New by Menu | Minimalist show flat in Shoreditch
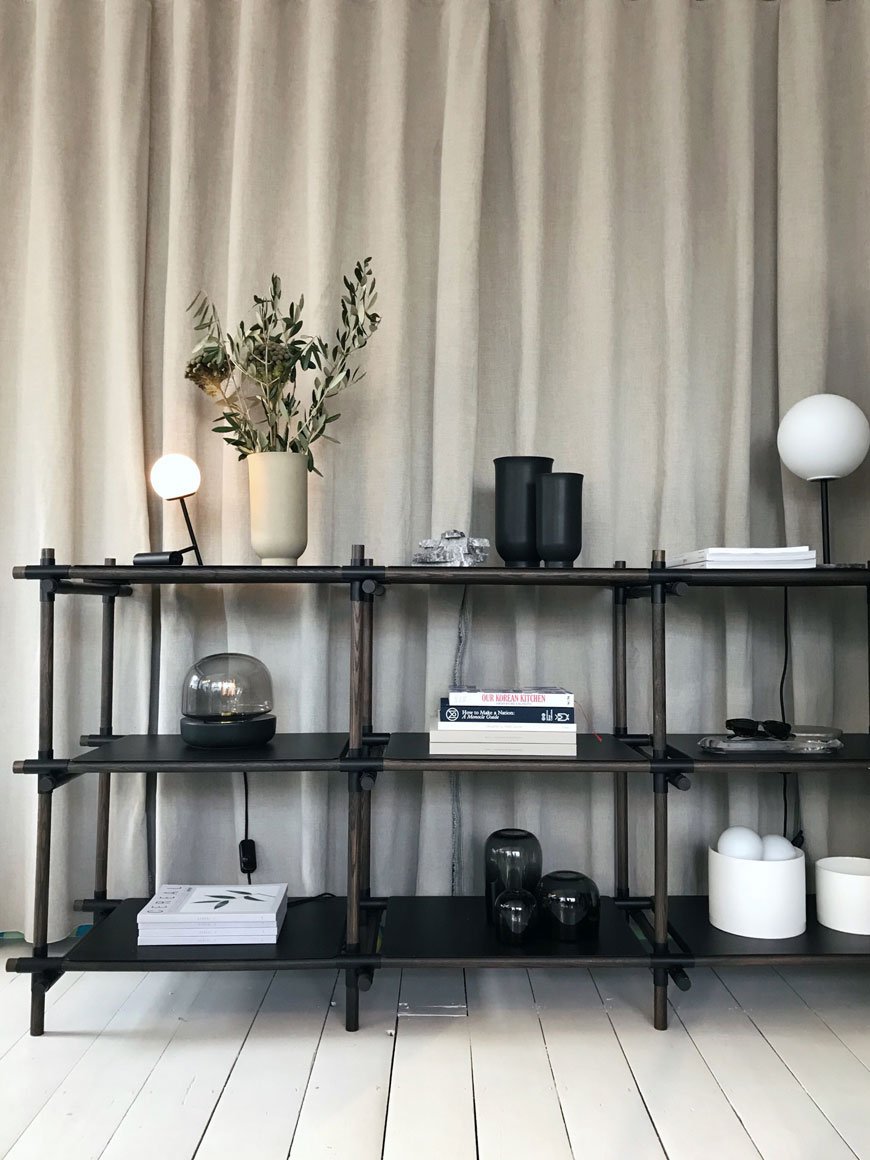 There are few things that could dissuade me from spending time in Shoreditch, least of all the new MENU show flat. What better location in London than here, an area with an industrial past, constantly adapting to and welcoming new forms of architecture, social experiences and urban living. A collaborative, multidisciplinary design house, Menu's ethos embodies these surroundings. Think converted warehouse, large, industrial windows, white walls and white painted floors. And then add onto that backdrop, a considered, livable space featuring MENU's New Nordic vision of minimalist design.I ring the bell and I'm welcomed up by Kaspar, the UK representative for the company, who also happens to live here. I'm not jealous. He leads me down a narrow corridor partitioned off by linen curtain on one side, with a small, functional kitchen on the other, before the space opens out into a large, bright living and dining area. The room is zoned into different areas, cleverly defined by a raised platform for reading, featuring the characteristically slender Afteroom bench and grey marble Septembre coffee table, designed by Theresa Arns. At floor level, the black Align day bed and Eave modular sofa set off an area for serious lounging.
There are few things that could dissuade me from spending time in Shoreditch, least of all the new MENU show flat. What better location in London than here, an area with an industrial past, constantly adapting to and welcoming new forms of architecture, social experiences and urban living. A collaborative, multidisciplinary design house, Menu's ethos embodies these surroundings. Think converted warehouse, large, industrial windows, white walls and white painted floors. And then add onto that backdrop, a considered, livable space featuring MENU's New Nordic vision of minimalist design.I ring the bell and I'm welcomed up by Kaspar, the UK representative for the company, who also happens to live here. I'm not jealous. He leads me down a narrow corridor partitioned off by linen curtain on one side, with a small, functional kitchen on the other, before the space opens out into a large, bright living and dining area. The room is zoned into different areas, cleverly defined by a raised platform for reading, featuring the characteristically slender Afteroom bench and grey marble Septembre coffee table, designed by Theresa Arns. At floor level, the black Align day bed and Eave modular sofa set off an area for serious lounging.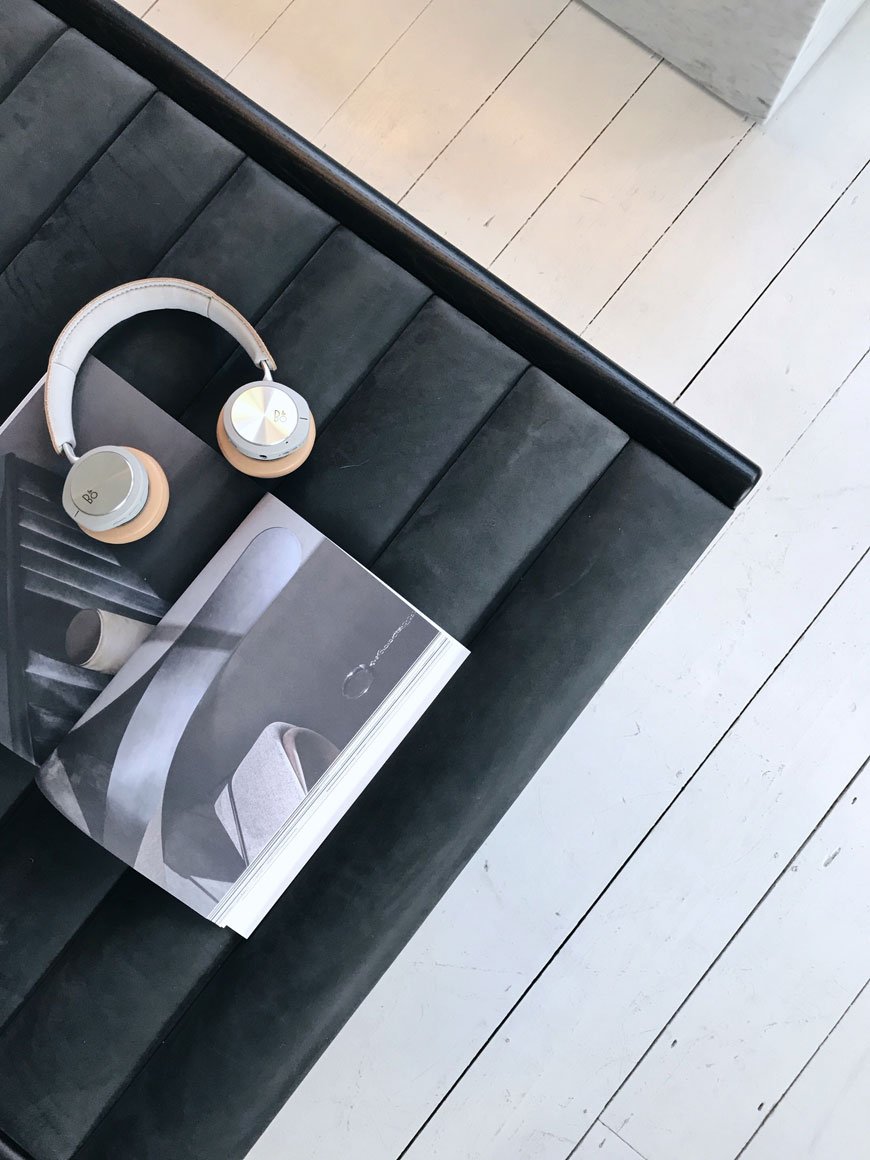
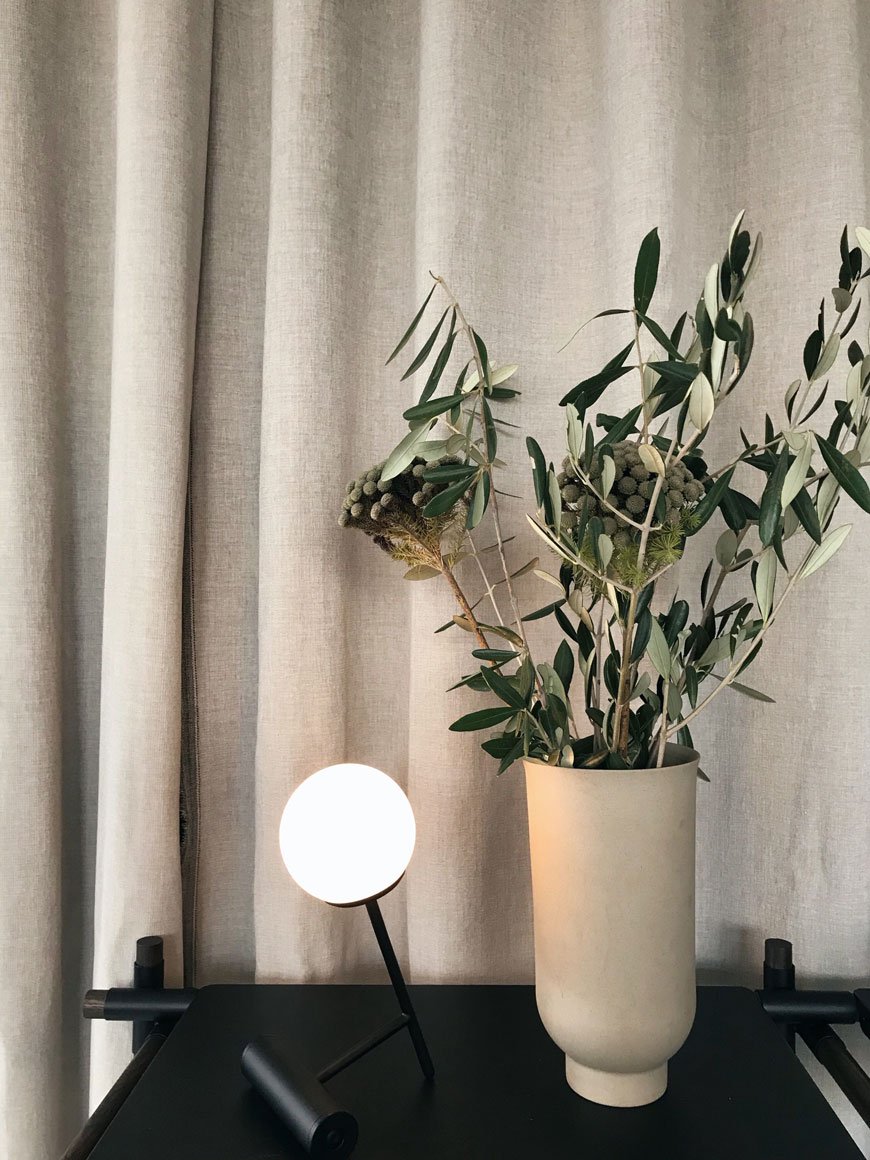
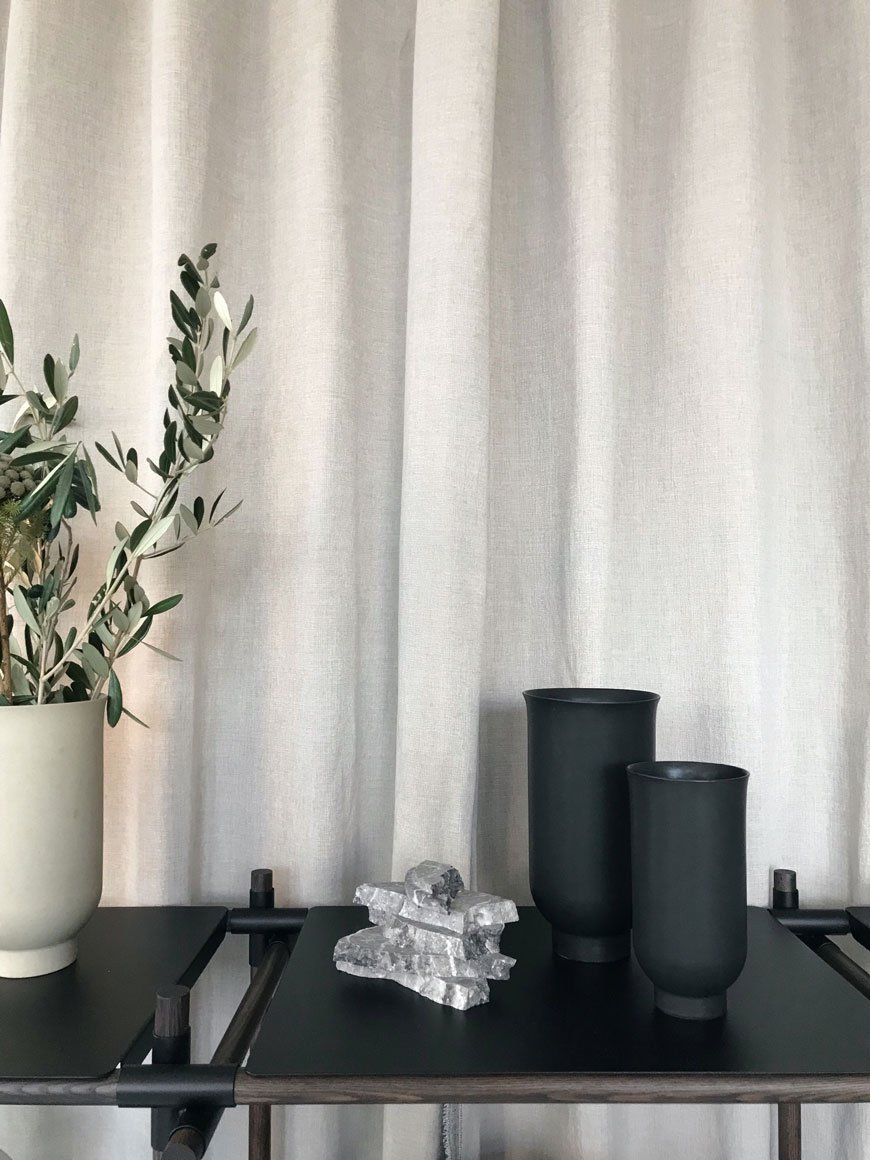 A dining table doubles up as a meeting point for both hosting and working, with black Stick shelving a place for books and inspiring pieces, giving a feeling of connected living, work and play from home. Having worked as a freelancer from our various homes these past ten years, it's a fluid way of living that I'm very familiar with.
A dining table doubles up as a meeting point for both hosting and working, with black Stick shelving a place for books and inspiring pieces, giving a feeling of connected living, work and play from home. Having worked as a freelancer from our various homes these past ten years, it's a fluid way of living that I'm very familiar with.
It is this very synergy of co-living, co-working and co-designing, which inspired us to form a connected space that blurs the line between home, work and hospitality.
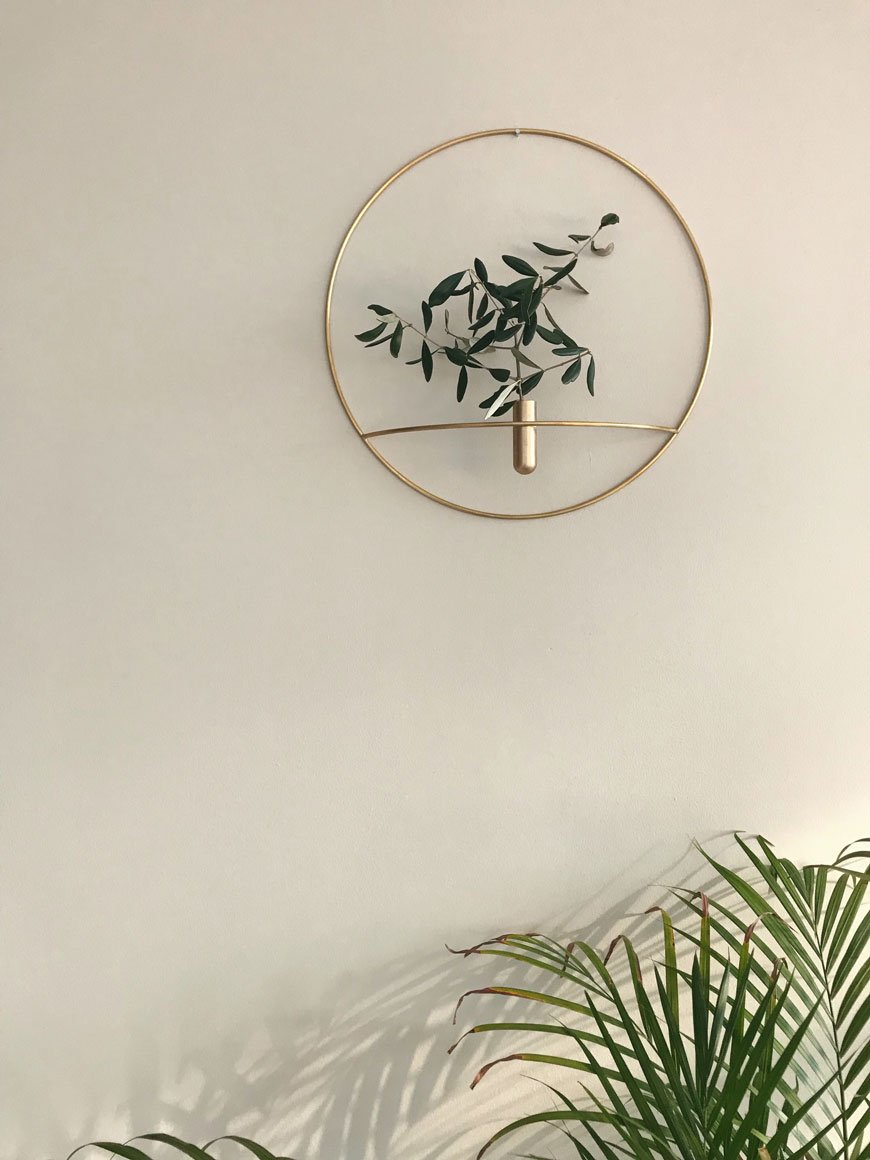
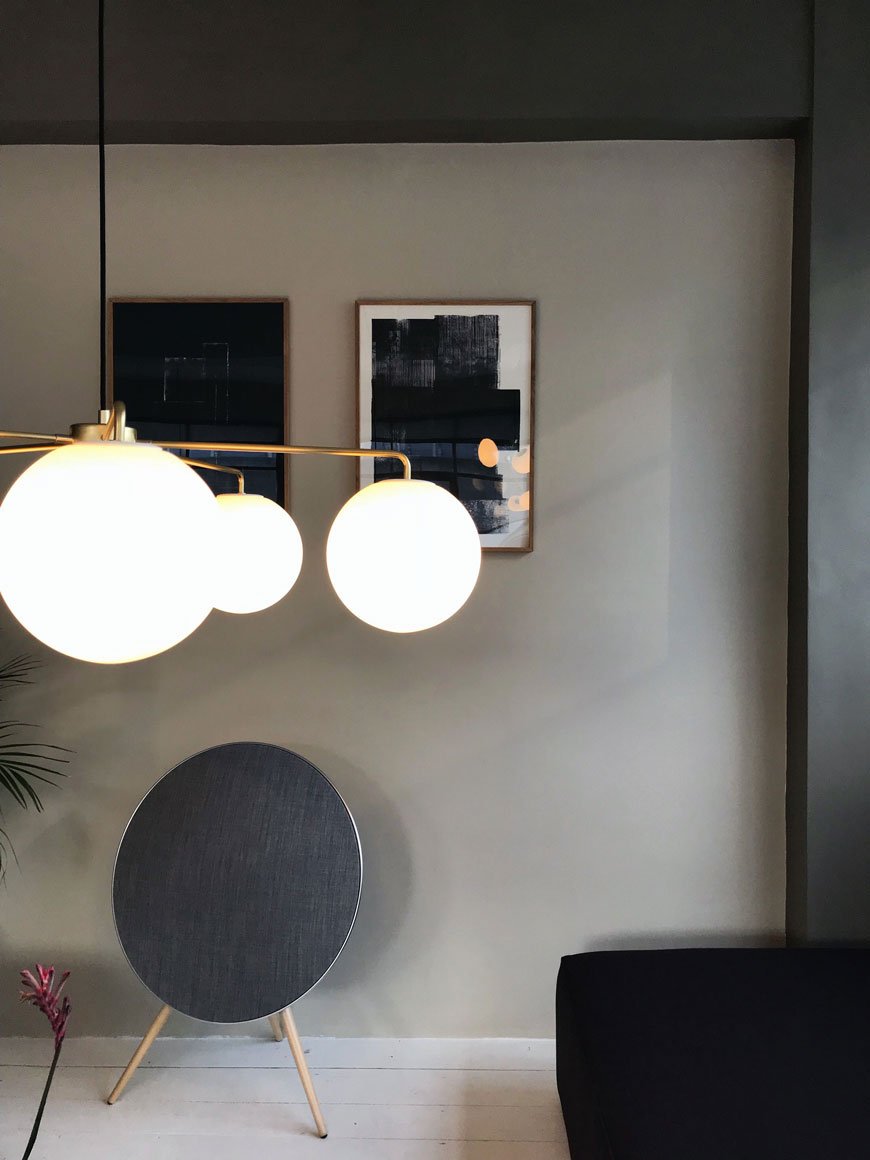 London based designer Tim Rundle and creator of the TR Bulb talked us through his innovative LED light, which can be used in conjunction with any screw pendant socket. Easy to install wherever is most convenient, it takes away the need for fiddly electrics and it's dimmable too.
London based designer Tim Rundle and creator of the TR Bulb talked us through his innovative LED light, which can be used in conjunction with any screw pendant socket. Easy to install wherever is most convenient, it takes away the need for fiddly electrics and it's dimmable too.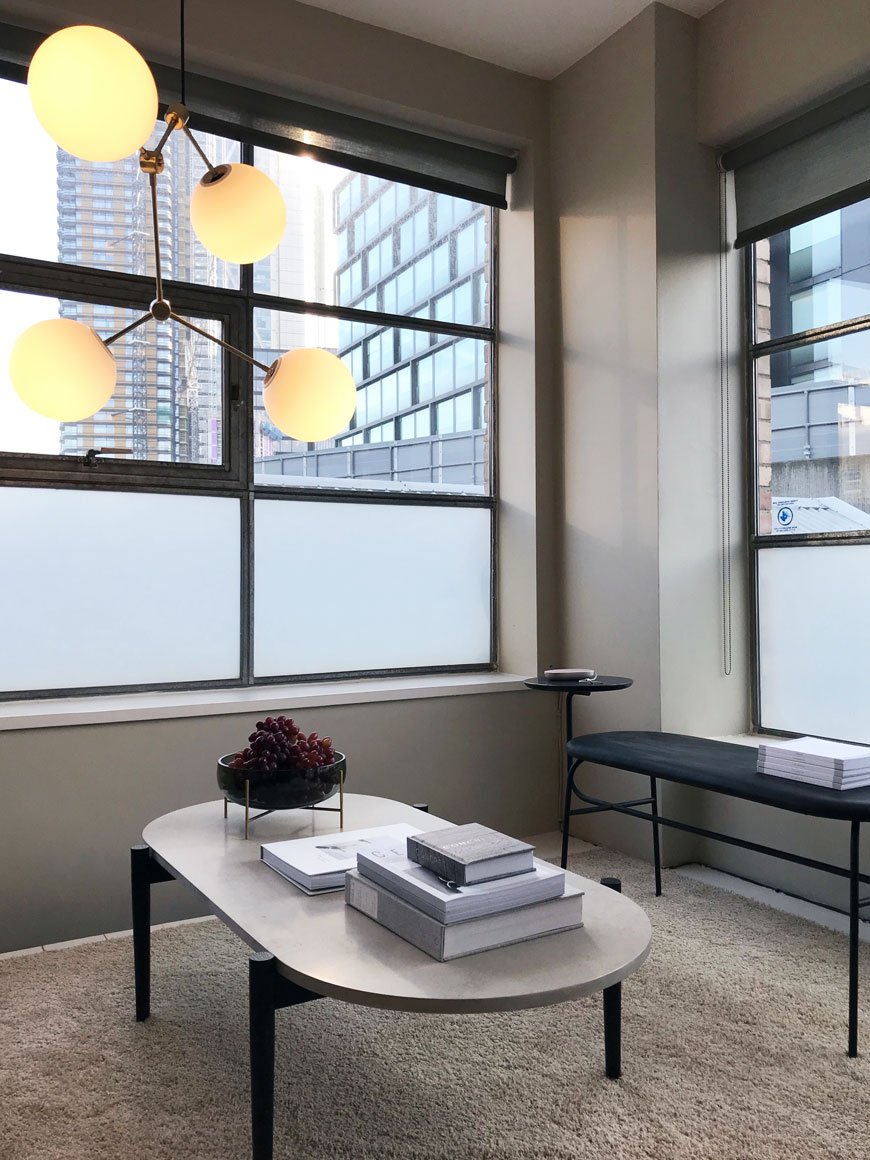
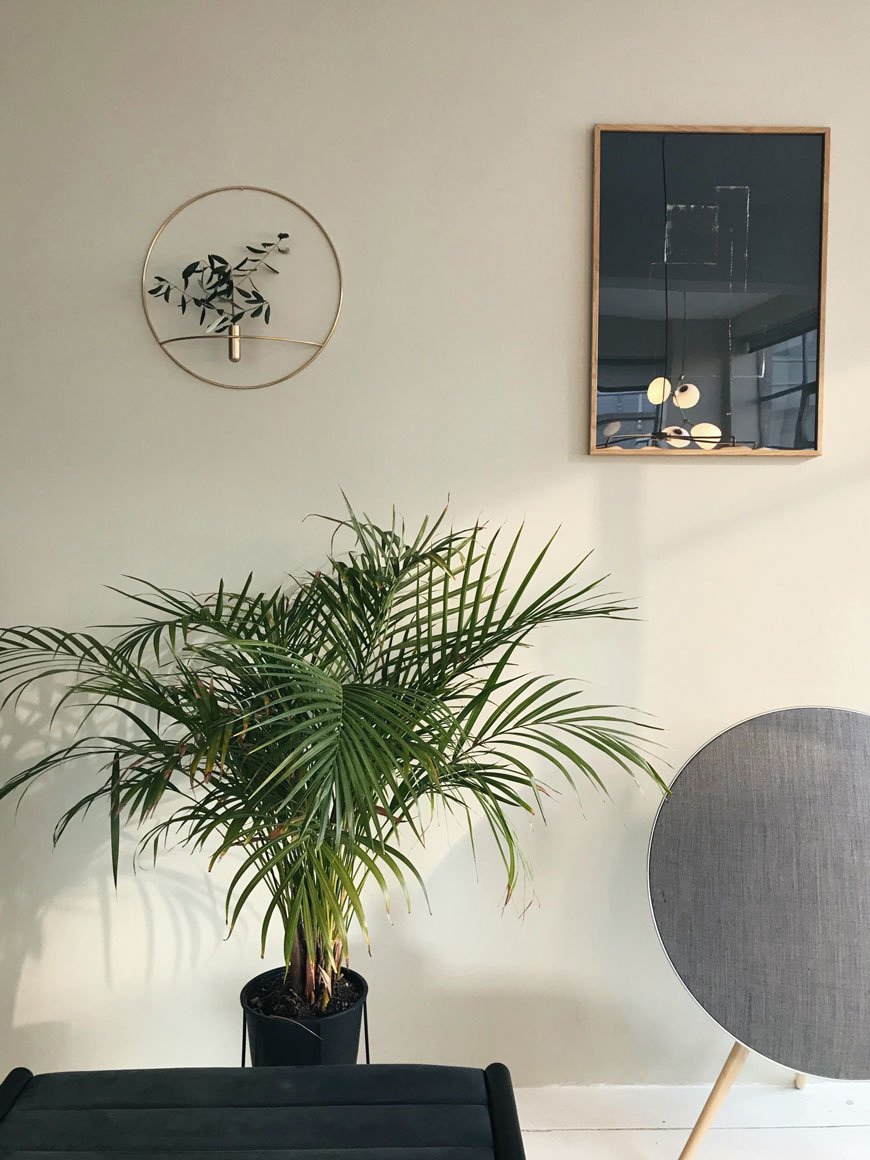
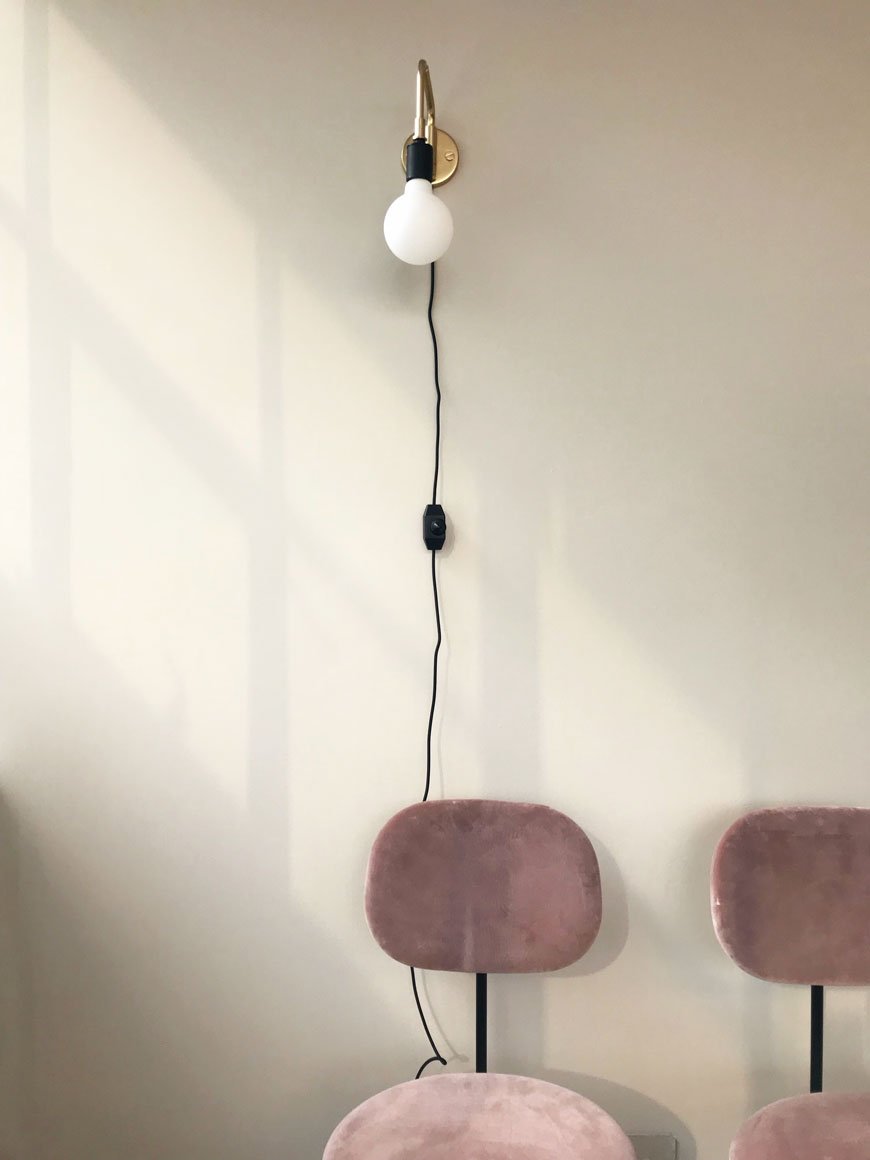 The interconnecting passage between the living area and bedroom isn't just left as a cold, empty space but instead, a kind of snug awaits. The slim-legged Godot sofa and Norm Architects' new brindle-like Offset chair encourage a quiet moment, interspersed with vibrant house plants. Juxtaposing materials - the smooth gloss of glass and marble against warm wood and wool, show how to add texture and interest to a neutral setting.
The interconnecting passage between the living area and bedroom isn't just left as a cold, empty space but instead, a kind of snug awaits. The slim-legged Godot sofa and Norm Architects' new brindle-like Offset chair encourage a quiet moment, interspersed with vibrant house plants. Juxtaposing materials - the smooth gloss of glass and marble against warm wood and wool, show how to add texture and interest to a neutral setting.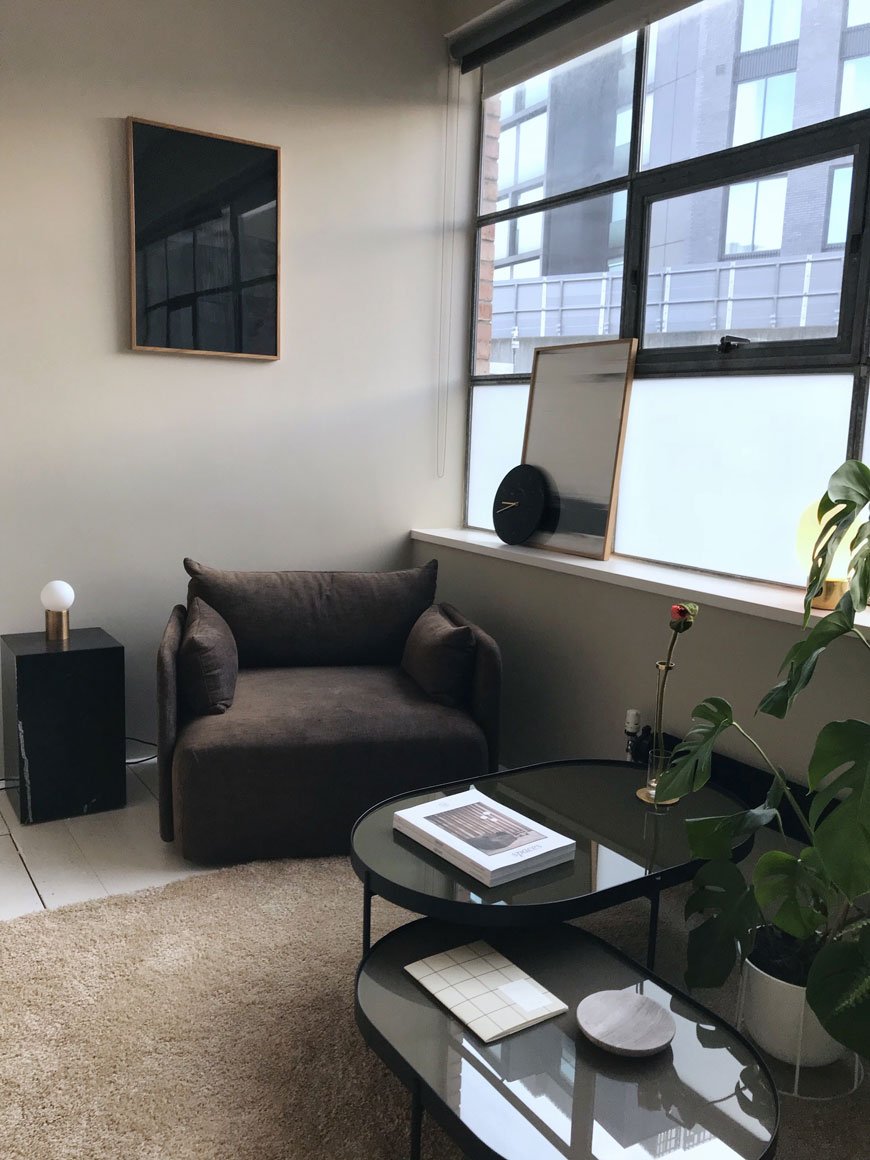
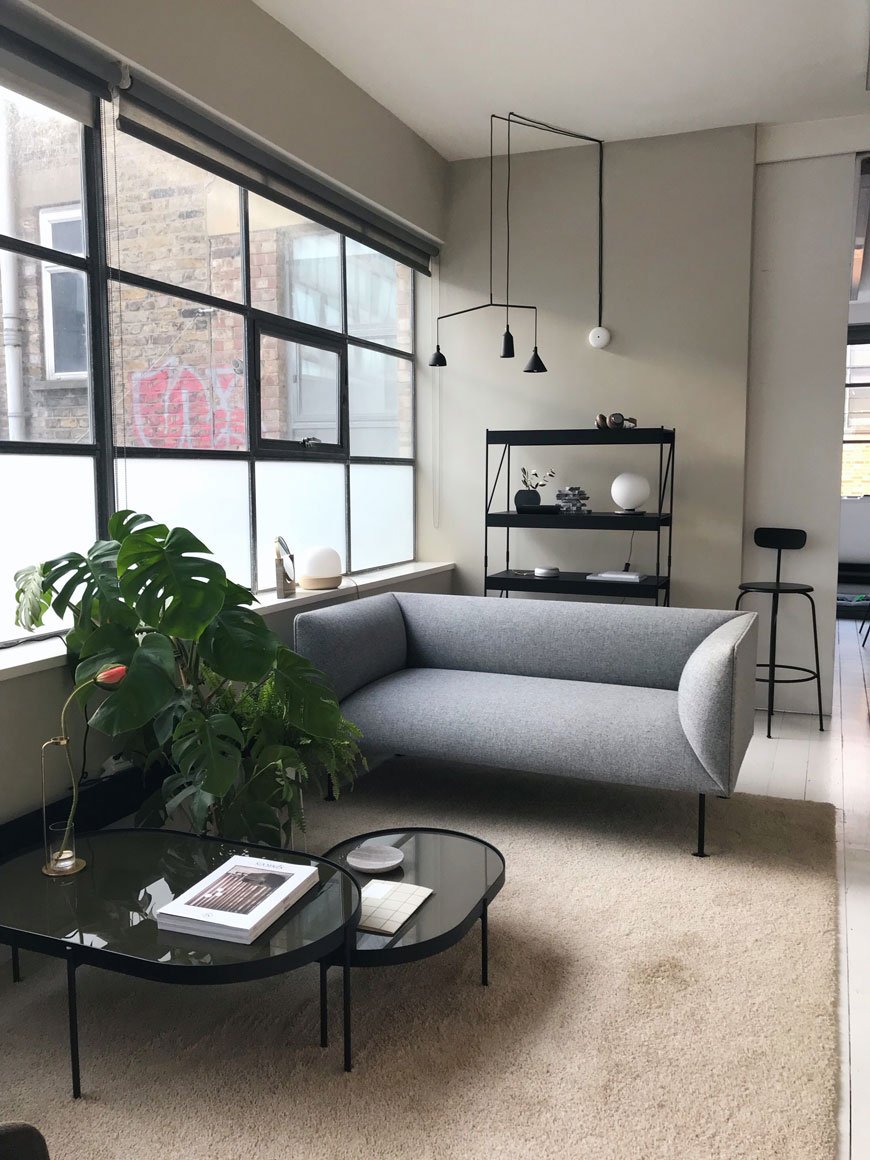 Additional styling reads like a who's who of contemporary Danish design, including state of the art Bang & Olufsen sound systems, abstract art prints from Atelier CPH and bold, graphic stationery by Notem Studio.
Additional styling reads like a who's who of contemporary Danish design, including state of the art Bang & Olufsen sound systems, abstract art prints from Atelier CPH and bold, graphic stationery by Notem Studio.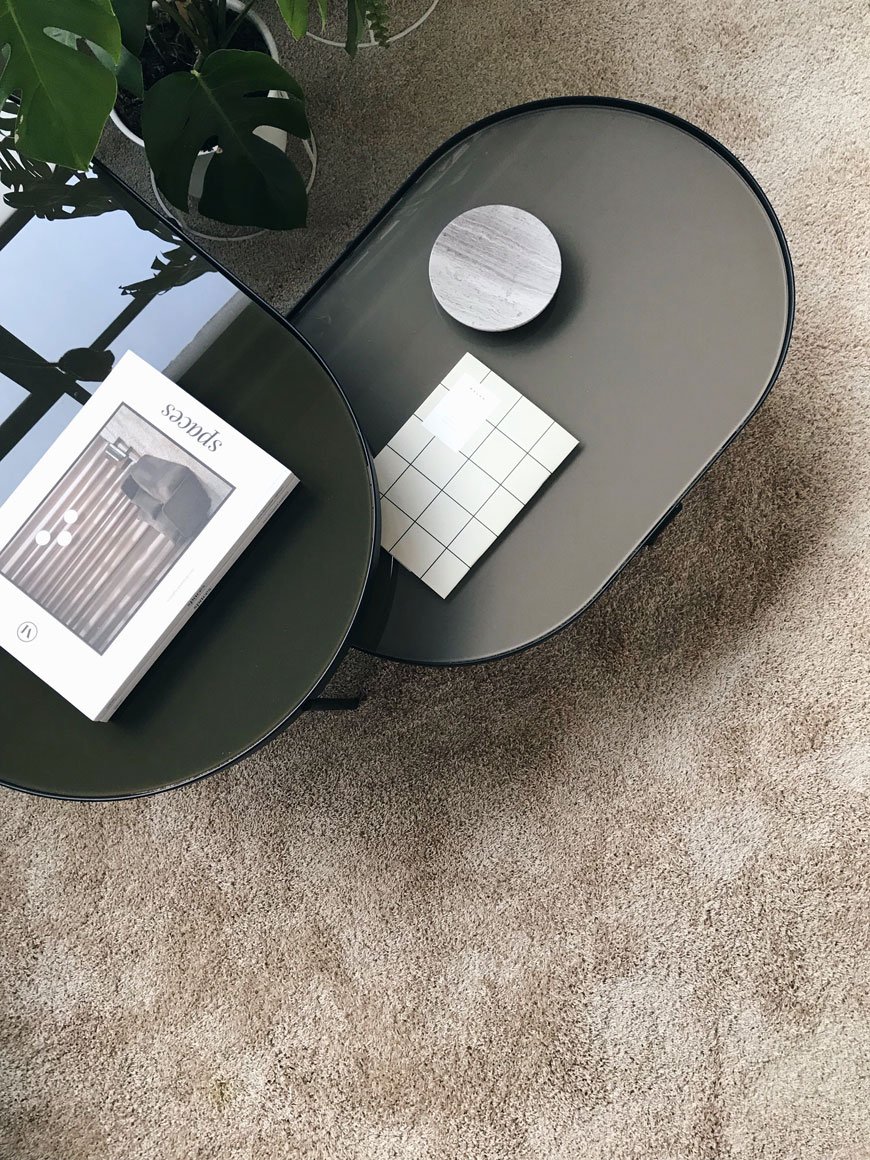
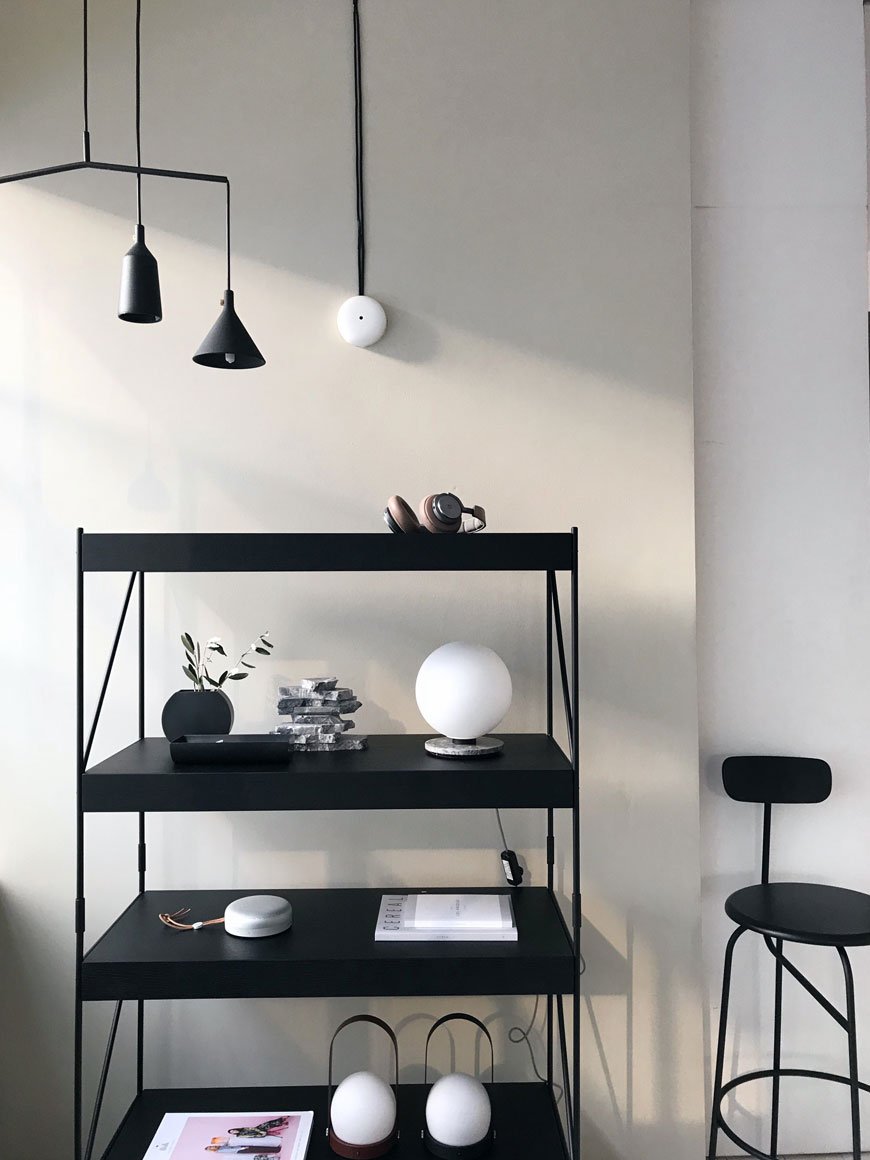 Into the bedroom and I'm greeted by my most coveted piece of Danish design above all others. Yes, I'm committed to that. The Tailor sofa, designed by Rui Alves who, inspired by his grandfather's tailors studio wanted to show the oak framework of the sofa, with a feminine scoop shell seat. Isn't it perfection? Needless to say, it really is comfortable too.
Into the bedroom and I'm greeted by my most coveted piece of Danish design above all others. Yes, I'm committed to that. The Tailor sofa, designed by Rui Alves who, inspired by his grandfather's tailors studio wanted to show the oak framework of the sofa, with a feminine scoop shell seat. Isn't it perfection? Needless to say, it really is comfortable too.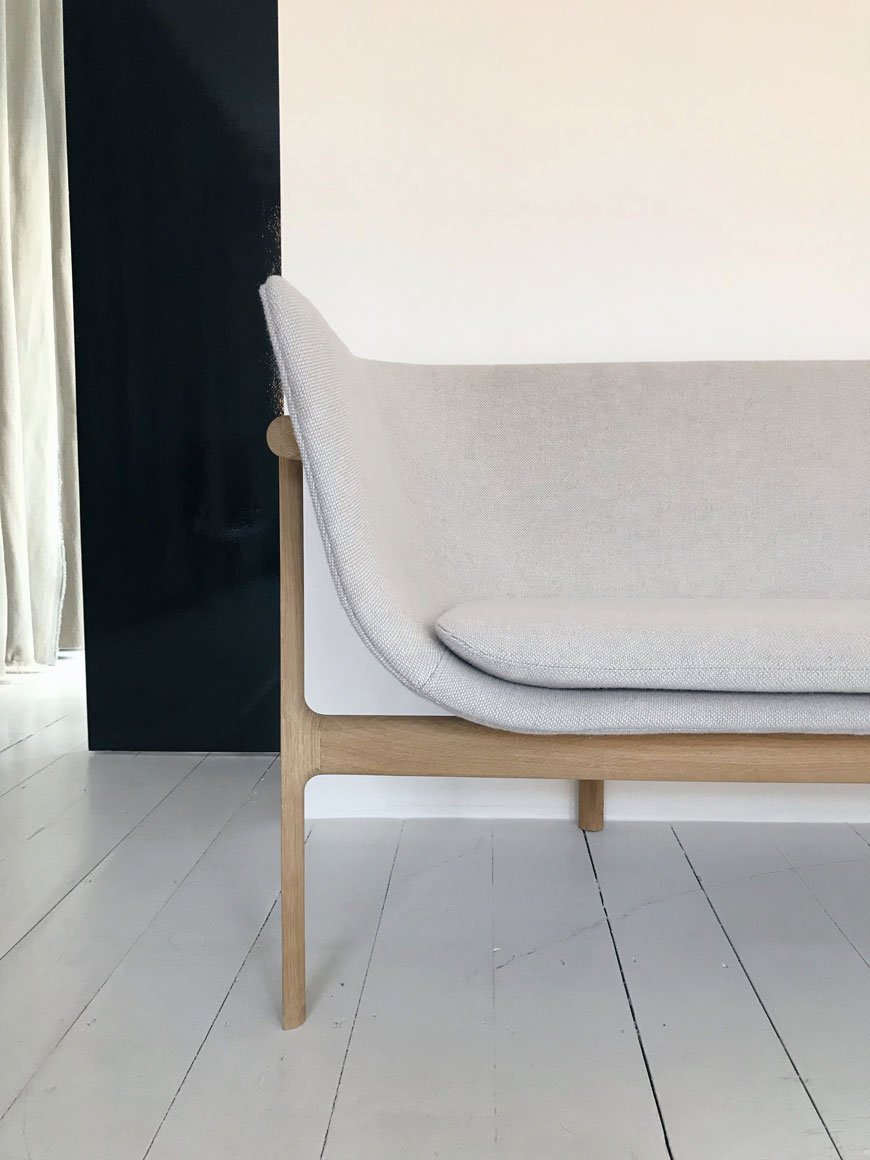
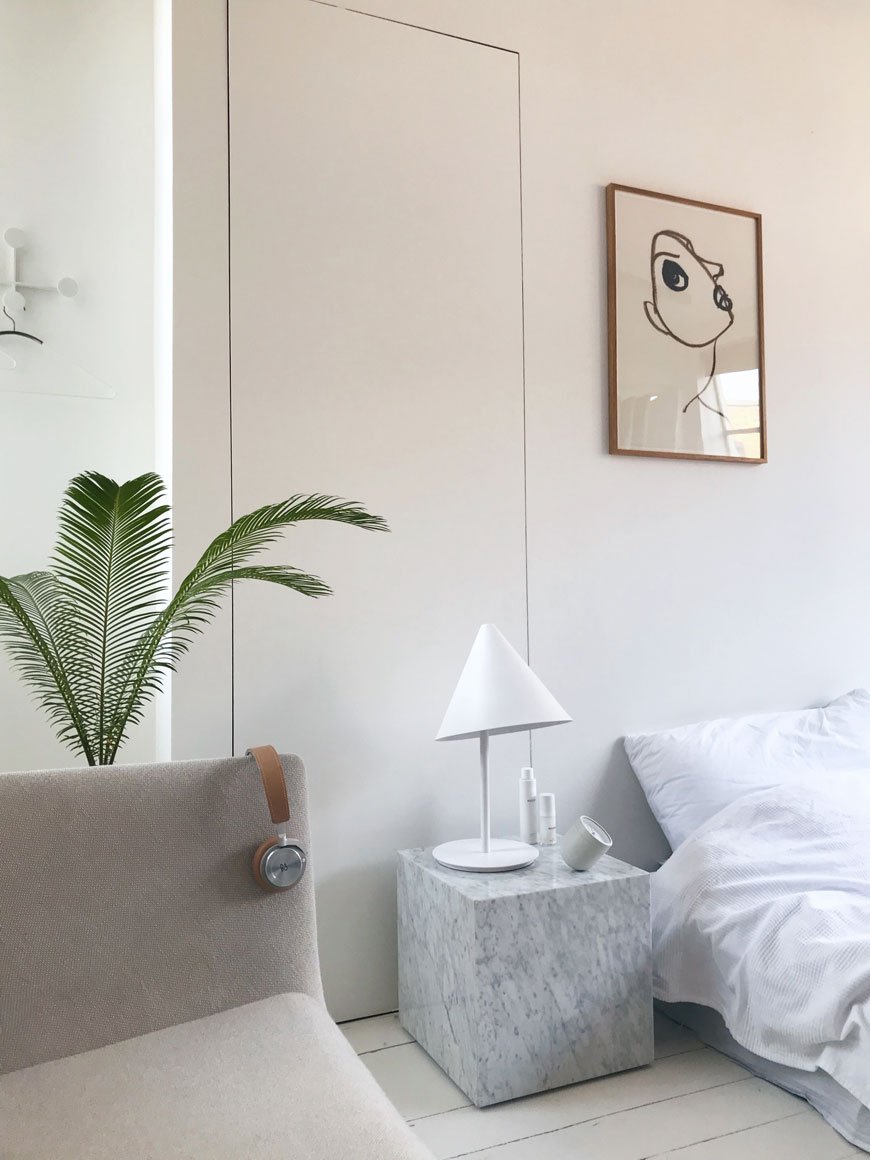 A bedroom for purists, only the very essentials are required here. The marble plinth is an understated bedside table. The stripped back lines of the Norm floor mirror echo the industrial frames of the warehouse windows and the bed sits nonchalantly on the floor in true loft living style.
A bedroom for purists, only the very essentials are required here. The marble plinth is an understated bedside table. The stripped back lines of the Norm floor mirror echo the industrial frames of the warehouse windows and the bed sits nonchalantly on the floor in true loft living style.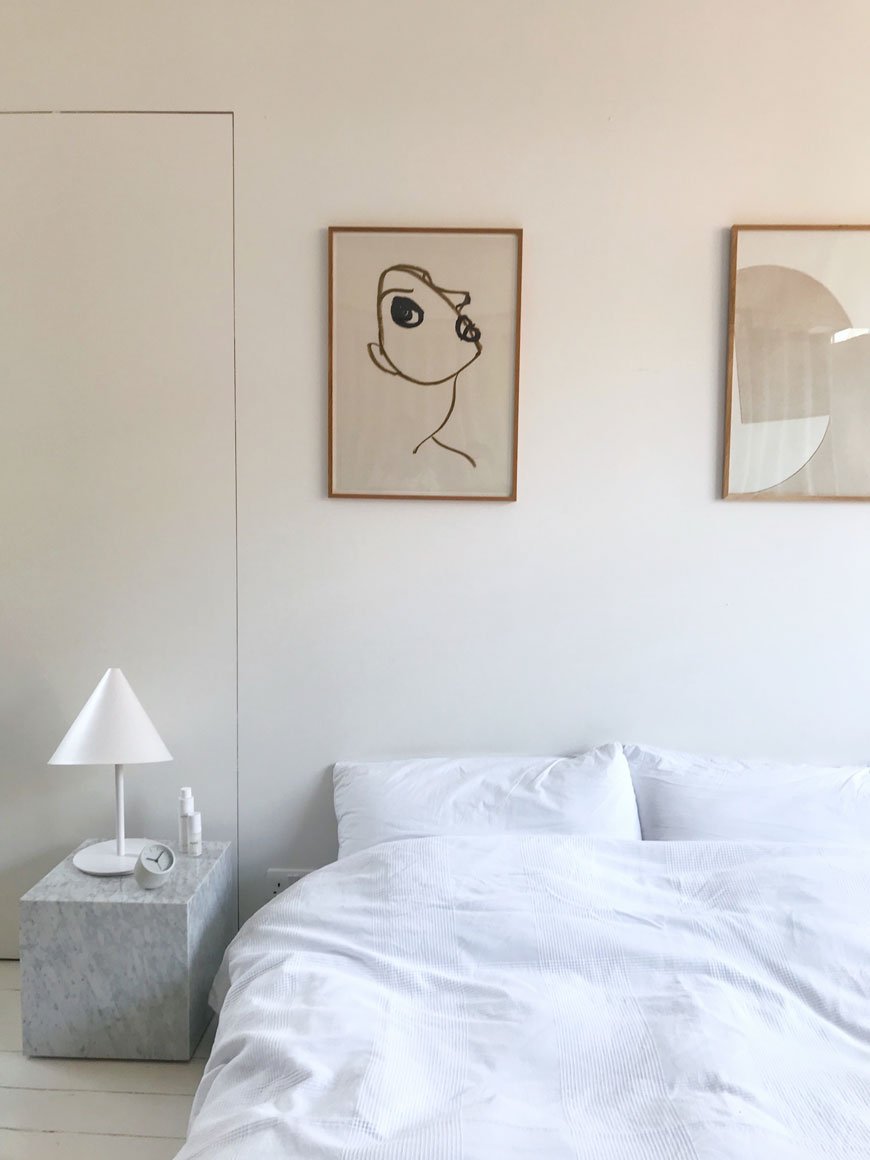

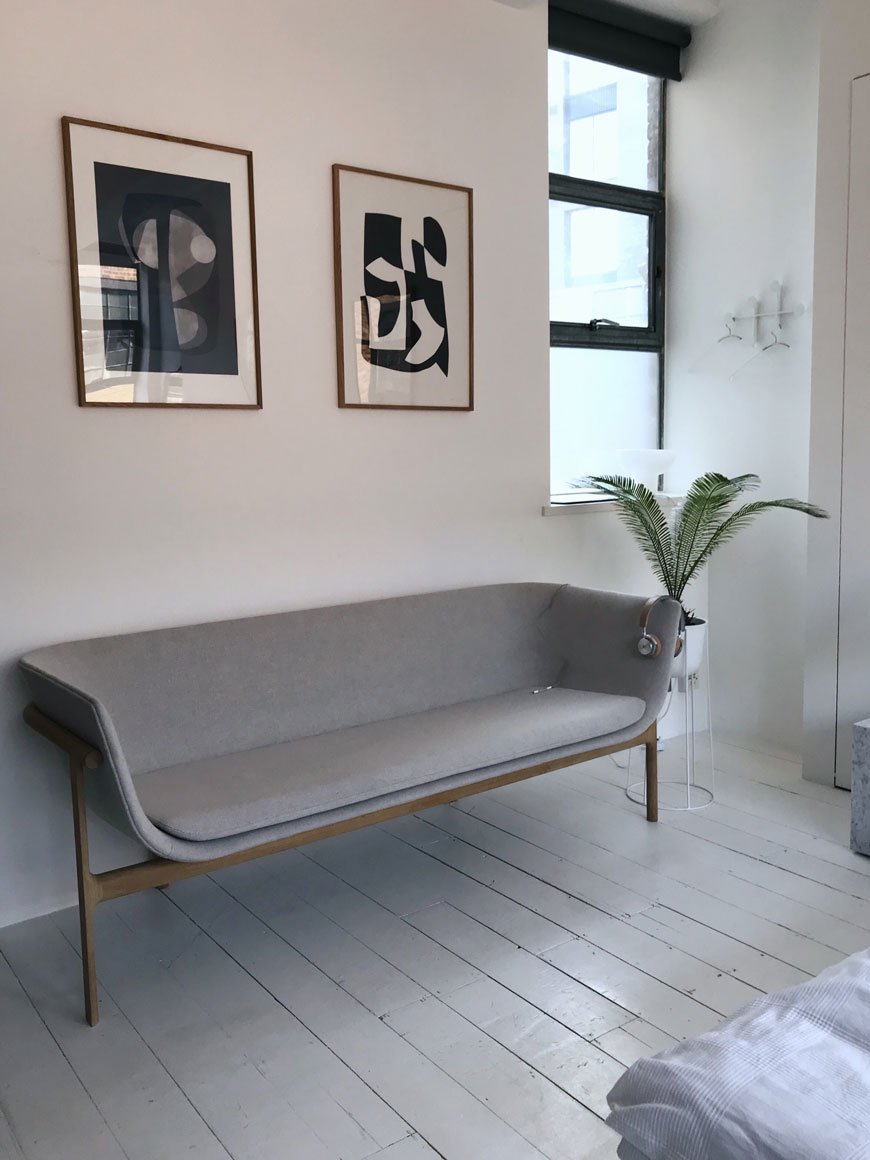 What makes a very personal showroom experience, MENU has nailed the live-in showroom concept. This is how it should be done. You're left to explore, touch and try at will with no stark lighting or rehearsed tours, aside from the occasional visit from Kaspar's dog Frank, who will invite you to fuss him.
What makes a very personal showroom experience, MENU has nailed the live-in showroom concept. This is how it should be done. You're left to explore, touch and try at will with no stark lighting or rehearsed tours, aside from the occasional visit from Kaspar's dog Frank, who will invite you to fuss him.