Swedish Island Living In An Architect Designed Family Home
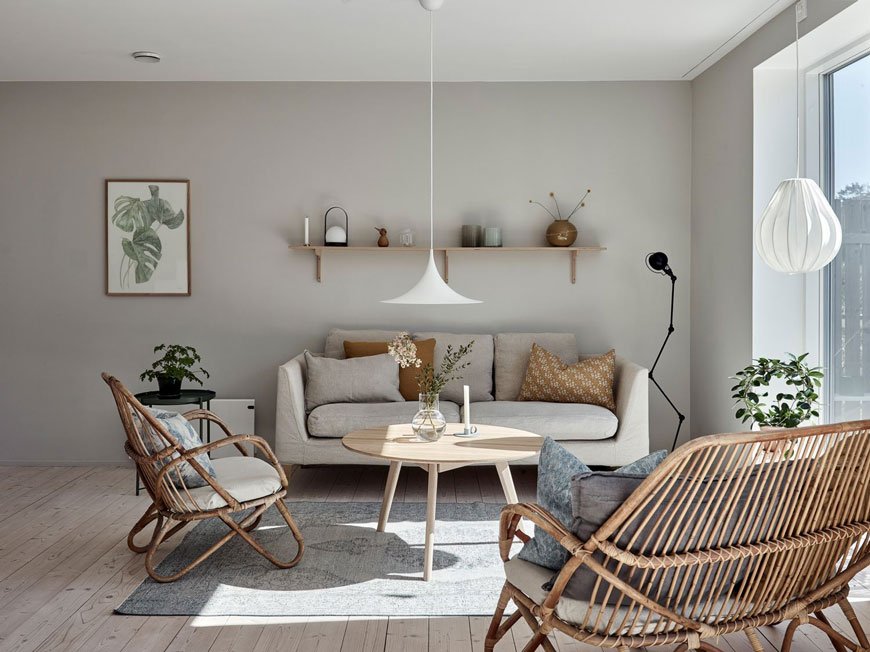
Glancing out the window at my rain and wind lashed garden, I'm already thinking ahead to spring and its promise of warm sun. For now, images of this light-filled Swedish villa are just as good a substitute.
And there's so much inspiration to take away from this architect-designed family home. Nestled into the rugged landscape on the island of Brännö in the southern Gothenburg Archipelago, its Gotland pine-clad structure is a lesson in open plan living done well. It makes the most of every square inch, crucial when you're planning your own extension or complete new build.
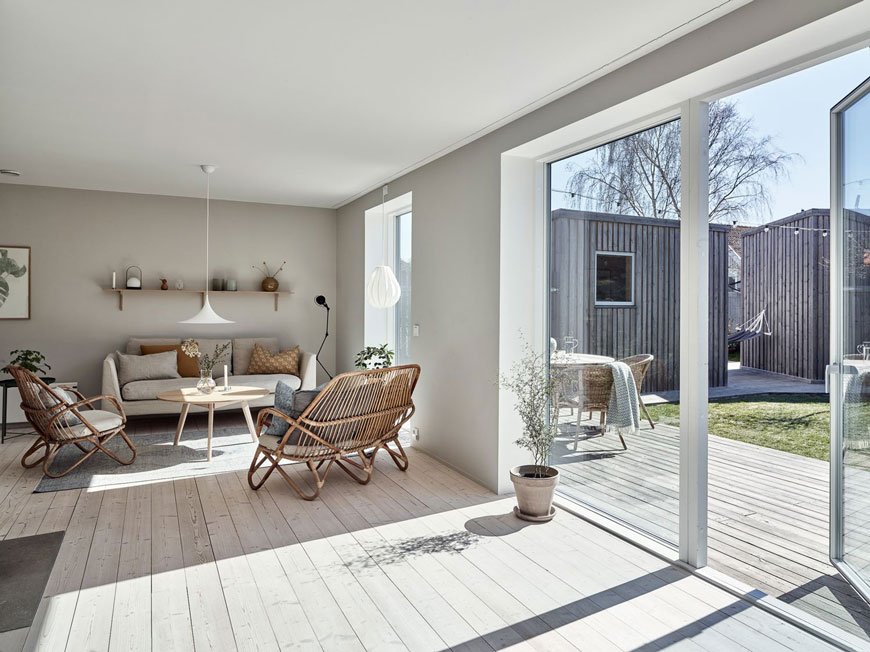
Built-in an L-shape to protect against the wind, this home looks out across the water and garden dotted with lilac, apple and cherry trees. Just a stone's throw from the city by boat, there are no cars allowed on Bränno. The pace of life is altogether slower here, connected to the rhythm of the island's diverse surroundings of meadow, forest and beach. What blissful seclusion.
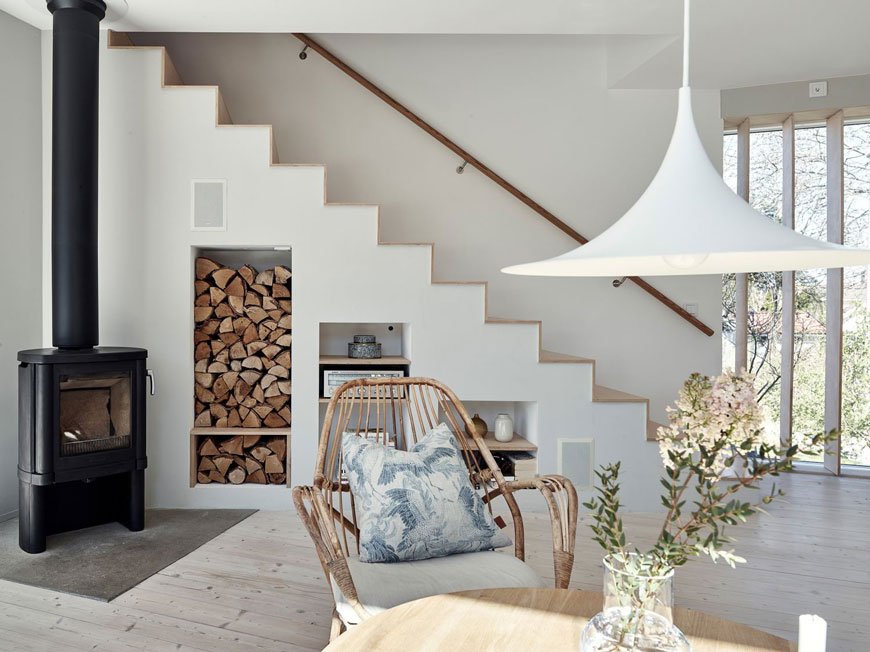
Inside, the interiors connect beautifully to the garden. Light spills into the open plan living spaces through ceiling to floor windows. You're always in touch with the heather covered rocks and the view across the water. Tinted and white oiled pine boards run across both floors, continuing a sense of space and the soft grey walls help tone down the direct sunlight.
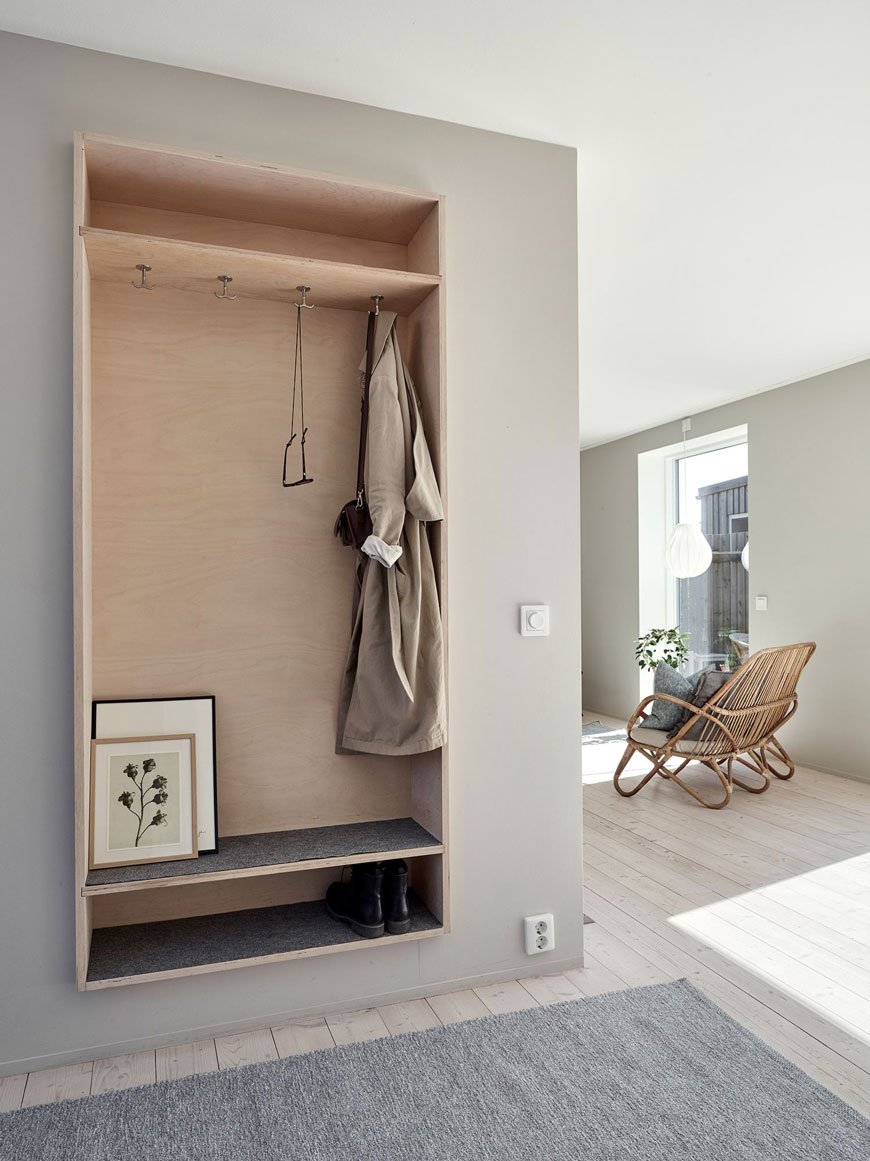
I love this simple open plywood cupboard that cleverly zones the entryway. Wall mounting it off the floor maintains a feeling of space and gives this area functionality.
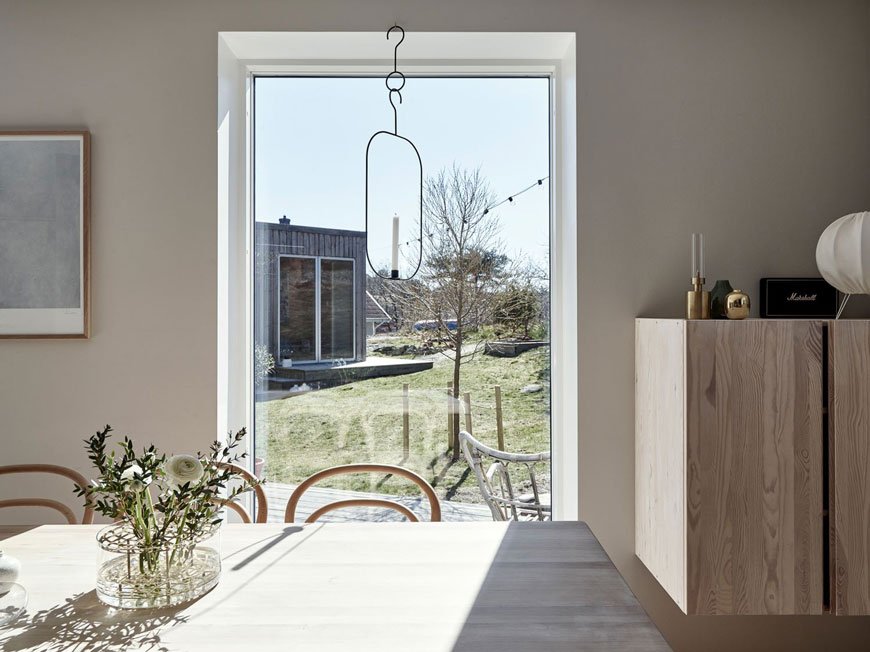
The kitchen is wonderful. Oh, the kitchen. Set across one wall it's typically Scandinavian, doubling up as a dining space with a warm wooden table and classic cane bentwood chairs in the centre. Built from humble plywood, as you'll see much of the upper floor is too, the cupboards have been painted dark green with notches cut out for minimal door pulls. Small, open and perfectly formed.
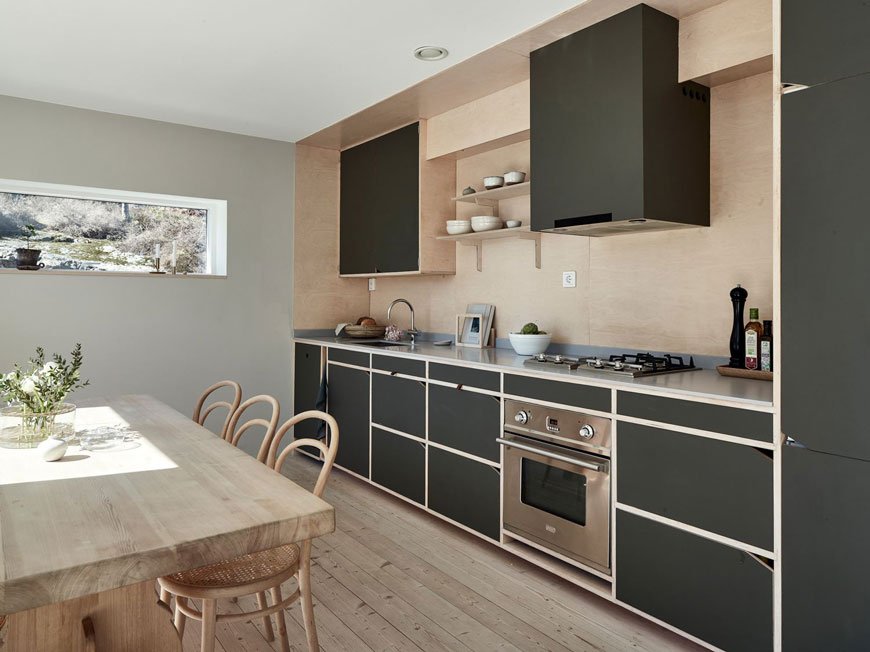
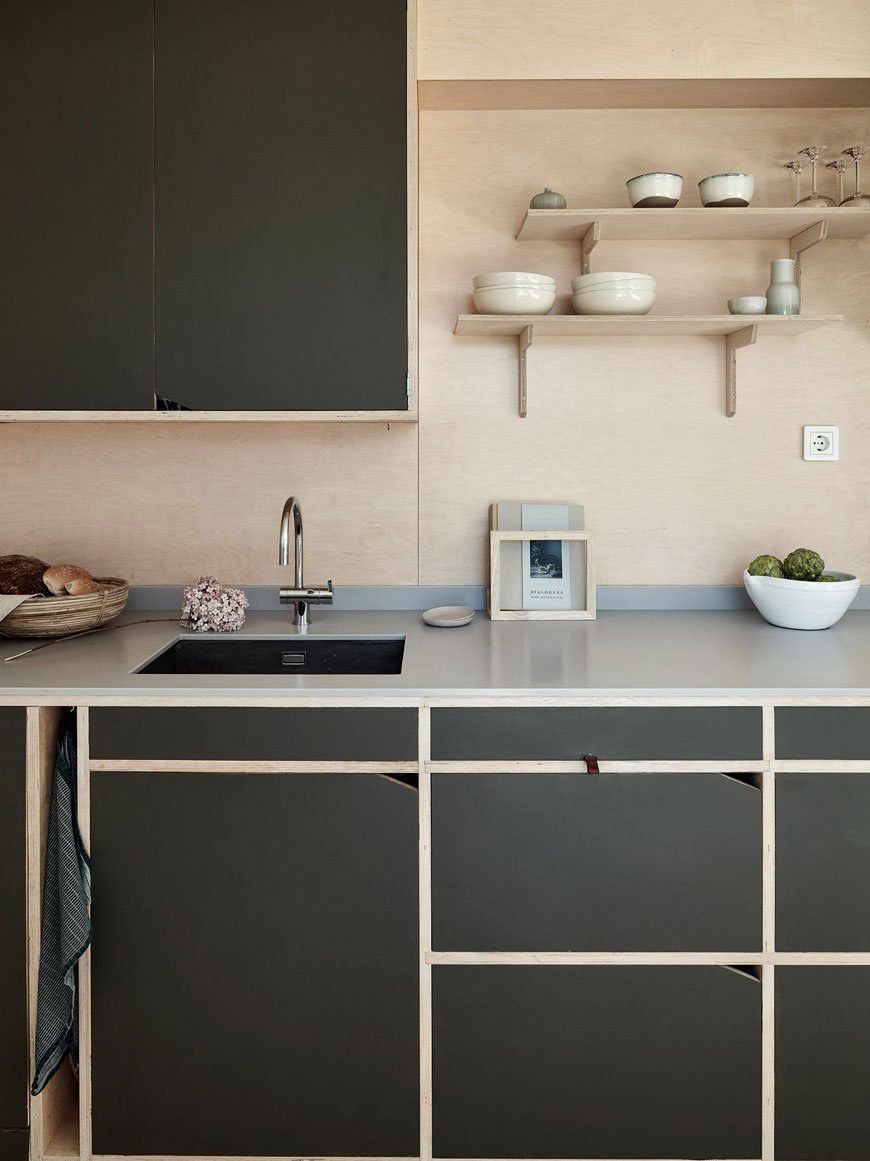
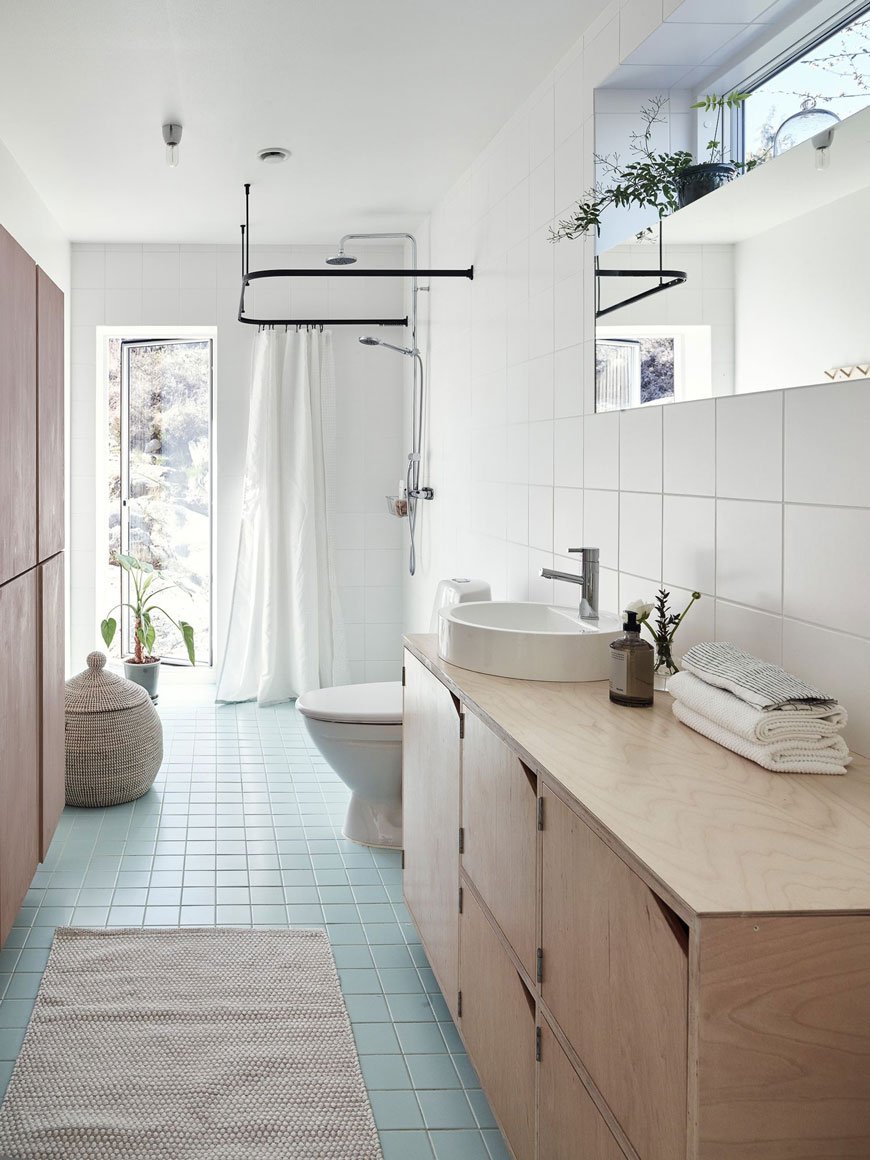
Square turquoise floor tiles add a subtle splash of colour in the bathroom. So as not to interrupt the space with a solid shower unit, the owners have used a simple black hanging rail to zone the shower area with recessed drainage under the floor. Plywood continues in the cupboard storage with the vanity matching the same style doors as the kitchen.
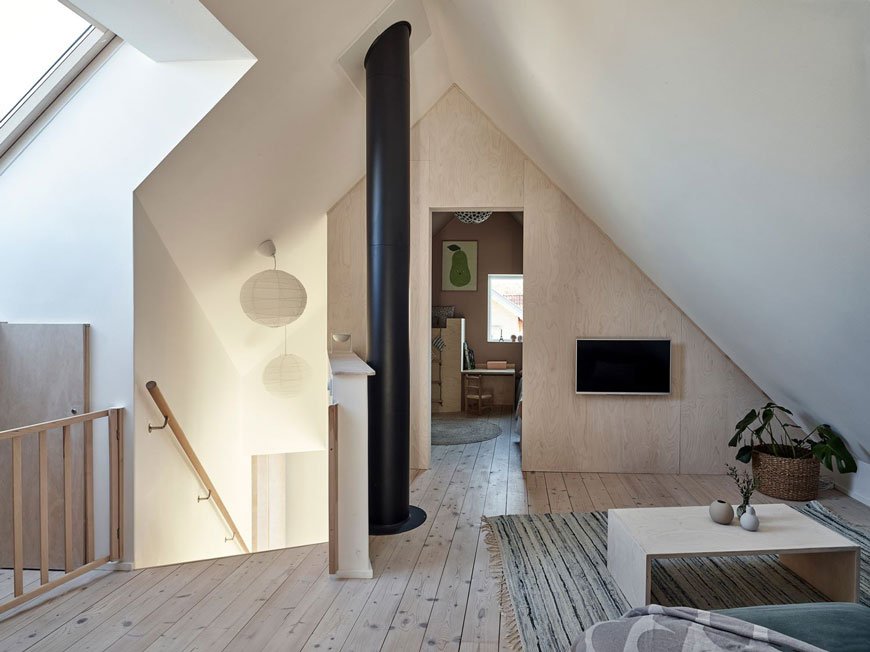
Upstairs, the master bedroom and kids' room peel off from a cosy snug where the use of plywood continues on two sides of the room, marking the shape of the roof.
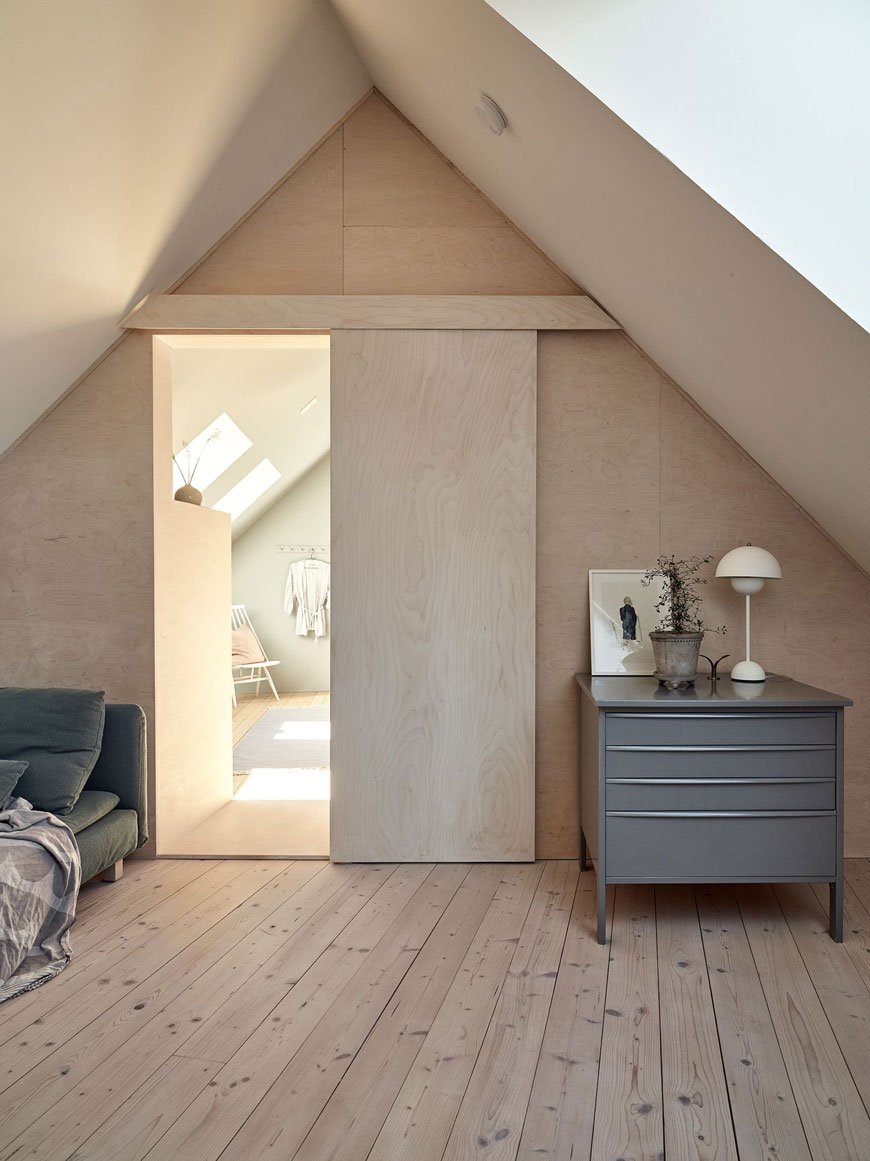
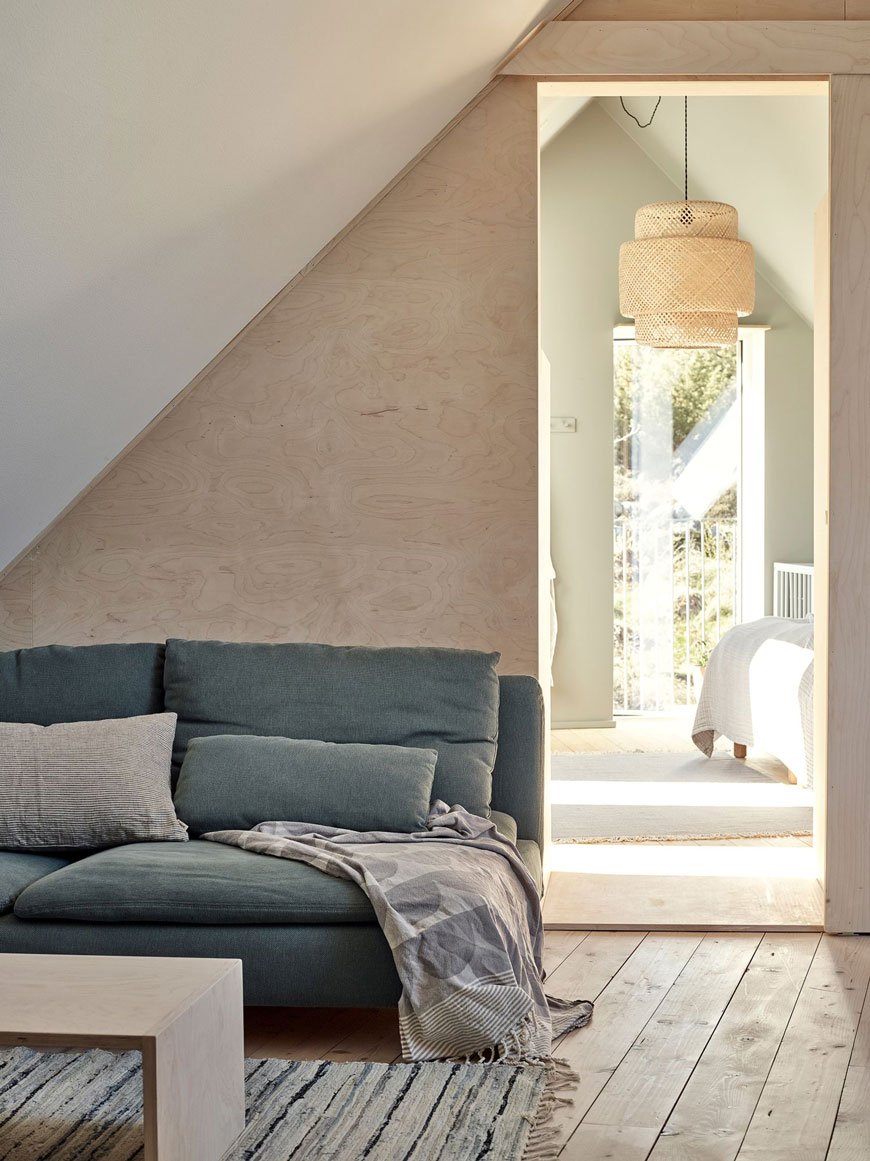
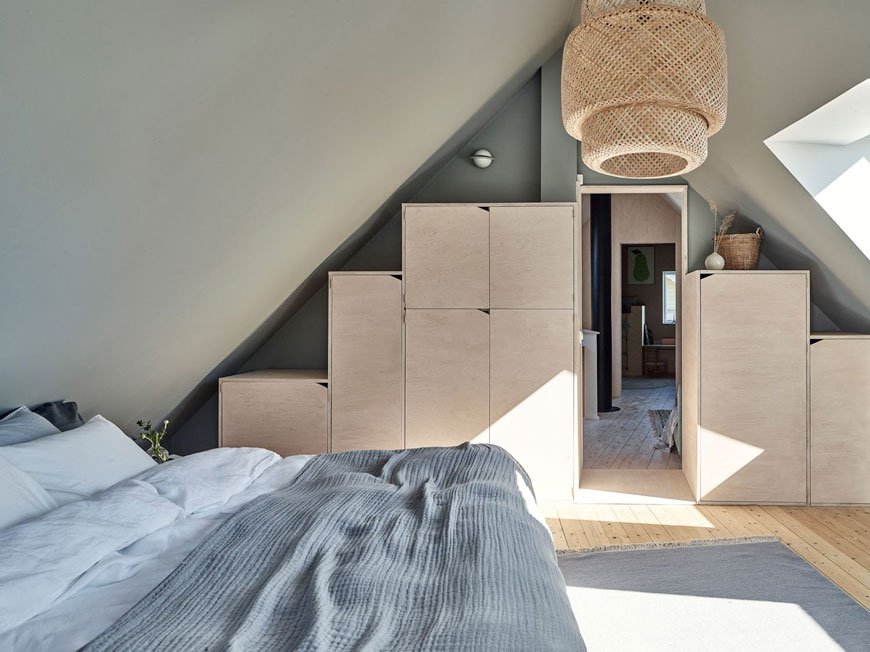
The master bedroom, painted in a soothing shade of Pale Linden by Jotun Lady is bathed in warm light via skylight windows and a glass door, leading out onto a balcony. The owners have tried to retain as much floor space as possible with built-in plywood storage tapering up into the eaves of the roof space.
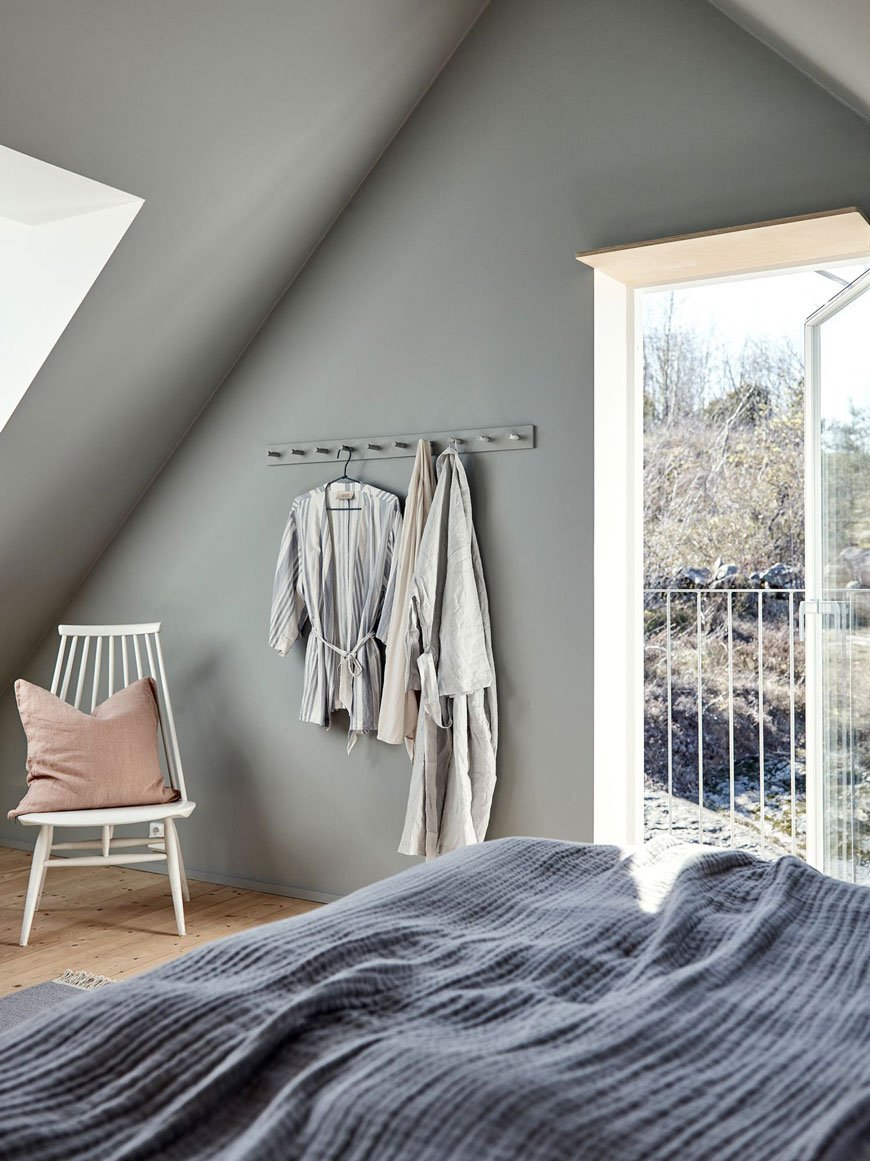
This sweet and soothing kids room has been painted on both and walls and ceiling in Jotun Lady Senses. I love how cosy it feels in here with the built-in playhouse and desk making the most of the light from the window above. Most of all, it's been decorated in a way that's easy to adapt as the kids grow older.
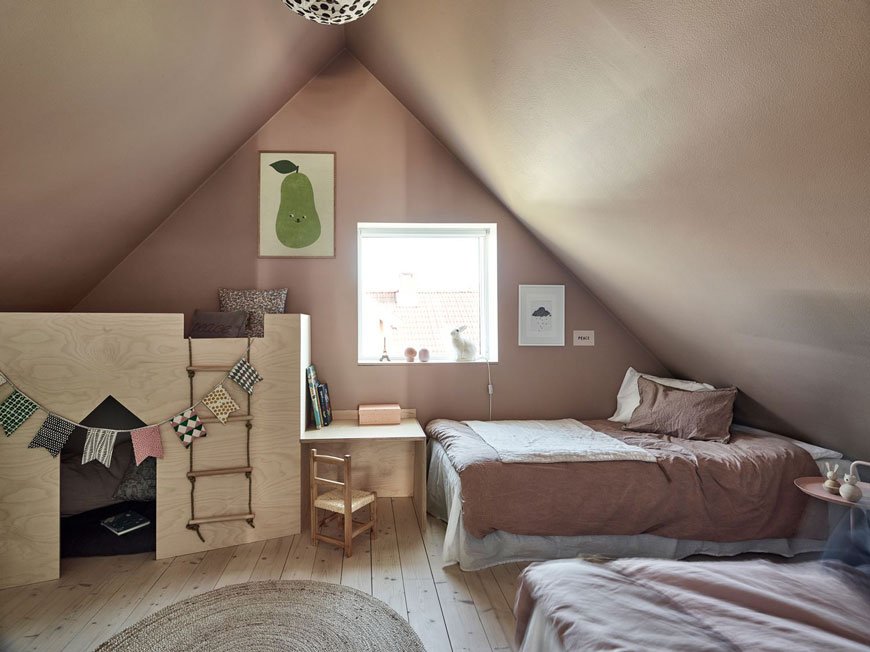
Photography courtesy of Kvarteret Mäkleri.