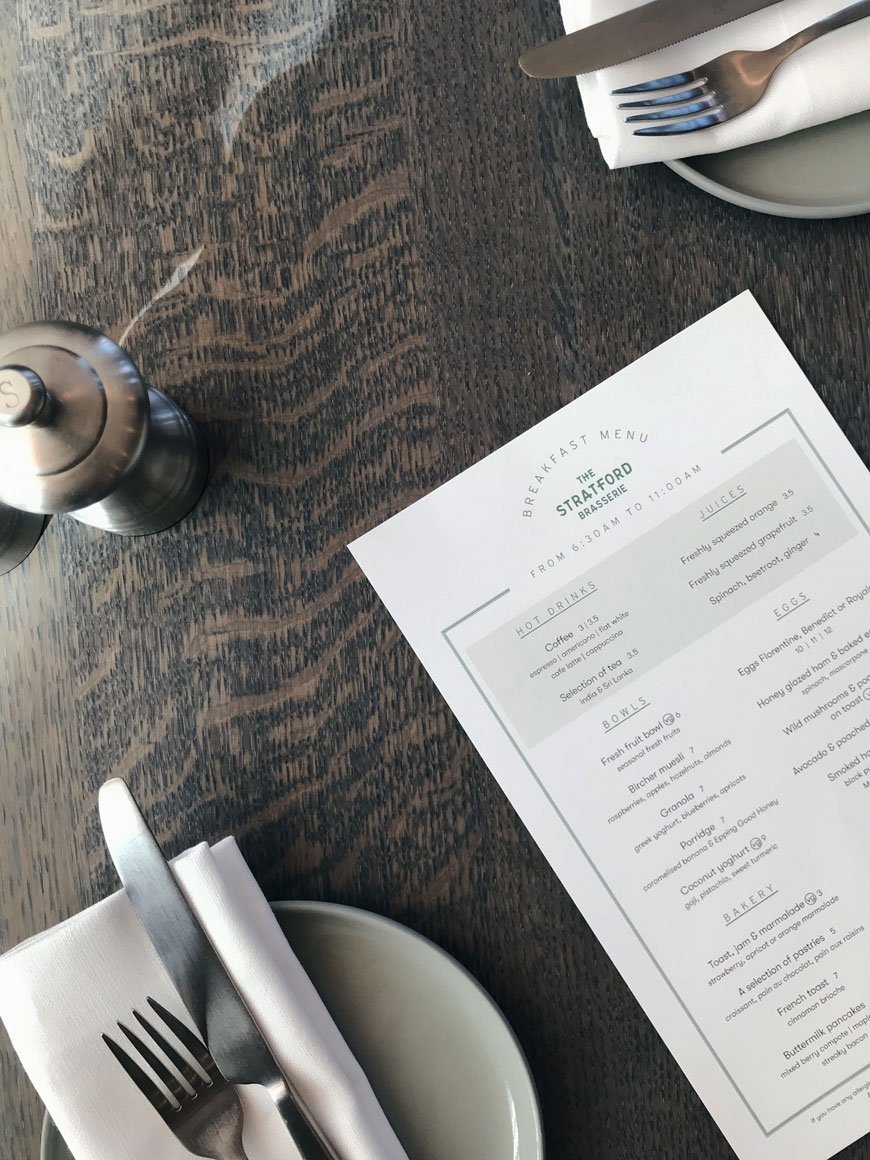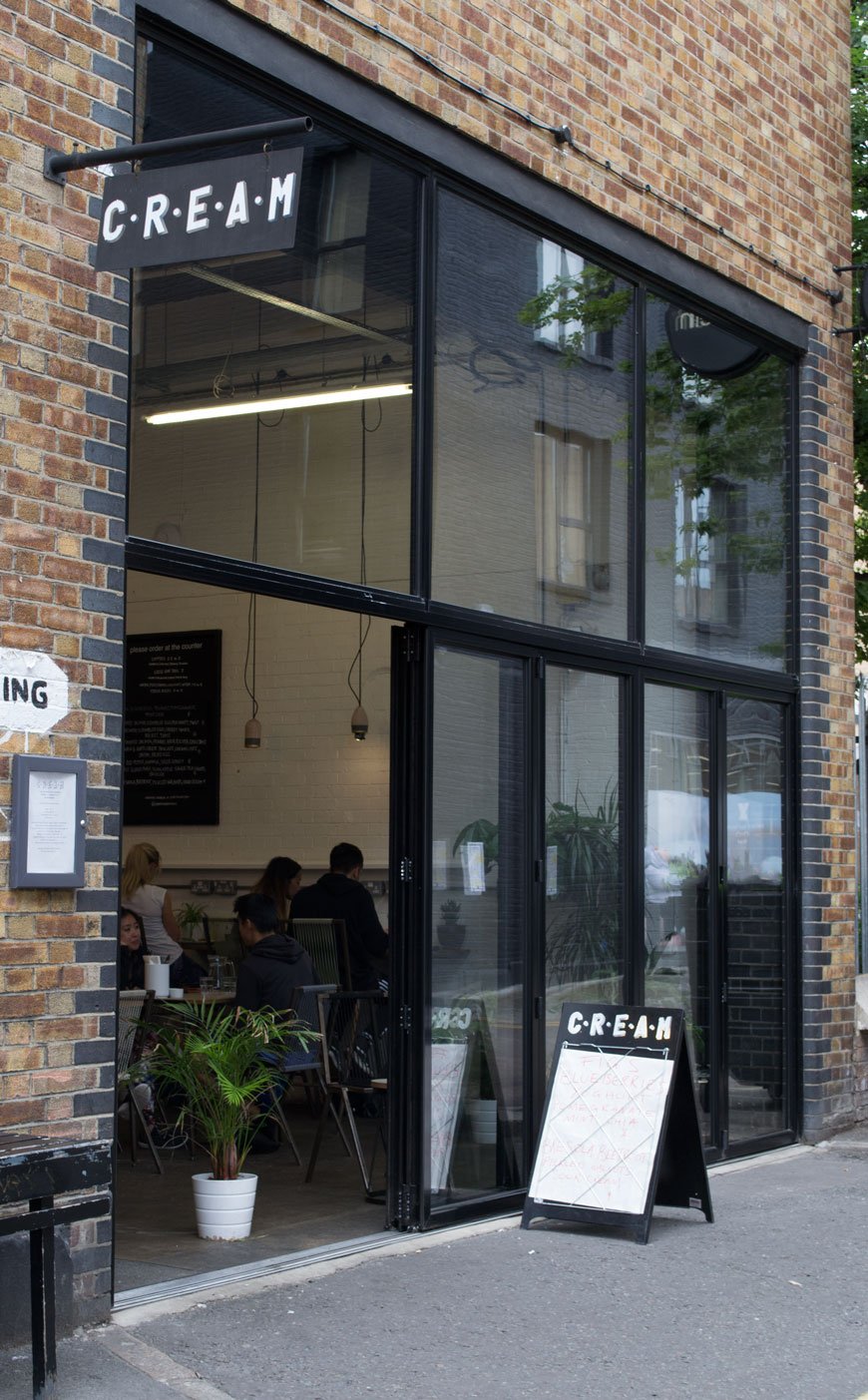An Island Retreat at the Modern Rustic Vipp Farmhouse
A sanctuary of neutral interiors - inside one of the three bedrooms at the Vipp farmhouse.
When I think of Nordic summertime, I bring to mind the craggy coastline of the small islands surrounding Denmark, of wooden jetties and dappled sunlight filtering through dense forest. A two-hour drive from Copenhagen and located on the island of Lolland is the new Vipp Farmhouse, the 4th hotel destination from the heritage brand that brought us the original pedal bin.
“During lock-down we have rediscovered nature and the charm of the Danish countryside, and now we share it with you. Vipp’s fourth hotel destination offers a convenient escape to nature. A taste of farm life, where the cow has already been milked”.
Jette Egelund, 2nd generation Vipp owner.
Dating back to 1775, this traditional Danish thatched roof farmhouse was once home to a gardener on the surrounding Søllestedgaard estate. But whilst its whitewashed walls echo back to its farming roots, the interior is, as expected from Vipp, a lesson in Scandinavian minimalism. For those looking for a farm stay experience nestled in an untouched forest, this is for you. A modern-rustic bucolic dream awaits furnished by Vipp, including the modular V1 kitchen in soft grey, Chimney sofas and black wall lamps.
Interior design Julie Cloos Mølgaard demonstrates a careful balance of contemporary interiors that are sympathetic to the historic architectural features of the Farmhouse. I love the way the warmth of the restored beams and wood floors contrast against cool white walls, stainless steel and black metal. There's a place for everything with ample space for relaxation, interspersed with framed prints of the surrounding countryside and artful curiosities.
And food-loving tourists are drawn to Lolland, the fourth largest island of the Danish archipelago and just a stone's throw from the German coastline. The island's rich, fertile land makes for ideal growing conditions for apples, cherries and sugar beet. Guests can swing by the newly opened Michelin star restaurant 'Pomle Nakke' on neighbouring Falster and can expect to enjoy local produce from the island to cook at their leisure. What I wouldn't give for a week's stay here - I think I'd be floating on air every day...
If you'd like to find out more about the Vipp Farmhouse and experience a taste of Nordic summer, book your stay here.
Photography © Anders Schønnemann
Stay in Minimal Modest Luxury at Maison Jackie Antwerp
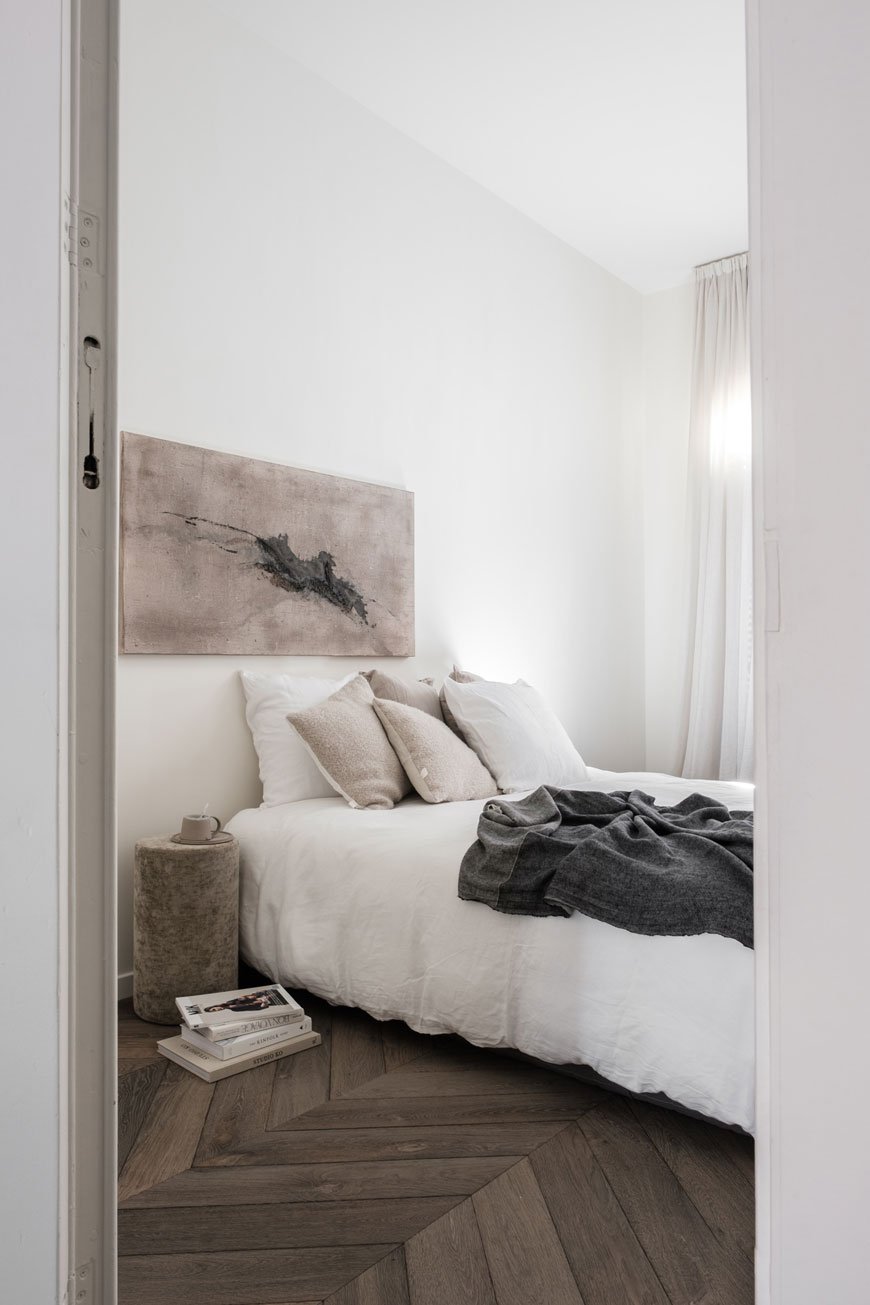
Antwerp is without a doubt in my top five most loved European cities. It has such a unique, fresh energy to it. From the diverse community that has chosen to live here, the fact that it's under a huge phase of development at the moment to (most importantly) that it's a real hidden gem for design.
I was reading Milk Magazine recently and was stopped in my tracks by this stunning apartment and event space, located, unsurprisingly, in Antwerp. It has all the hallmarks of honest, Belgian aesthetics. Maison Jackie is the result of a beautiful collaboration between real estate agent and interior designer Ellen Wauters and a visionary group of craftspeople.
I can only have full admiration for Ellen who, following motherhood, divorce and a burn-out felt she needed more creative connection in her life. She began hosting gatherings for like-minded female entrepreneurs which in time led her back to real estate, this time embracing her love of collaboration and design. Thus - Jackie Bohéme was founded and Ellen has since gone on to realise several beautifully appointed apartments and homes in her organic, natural style.
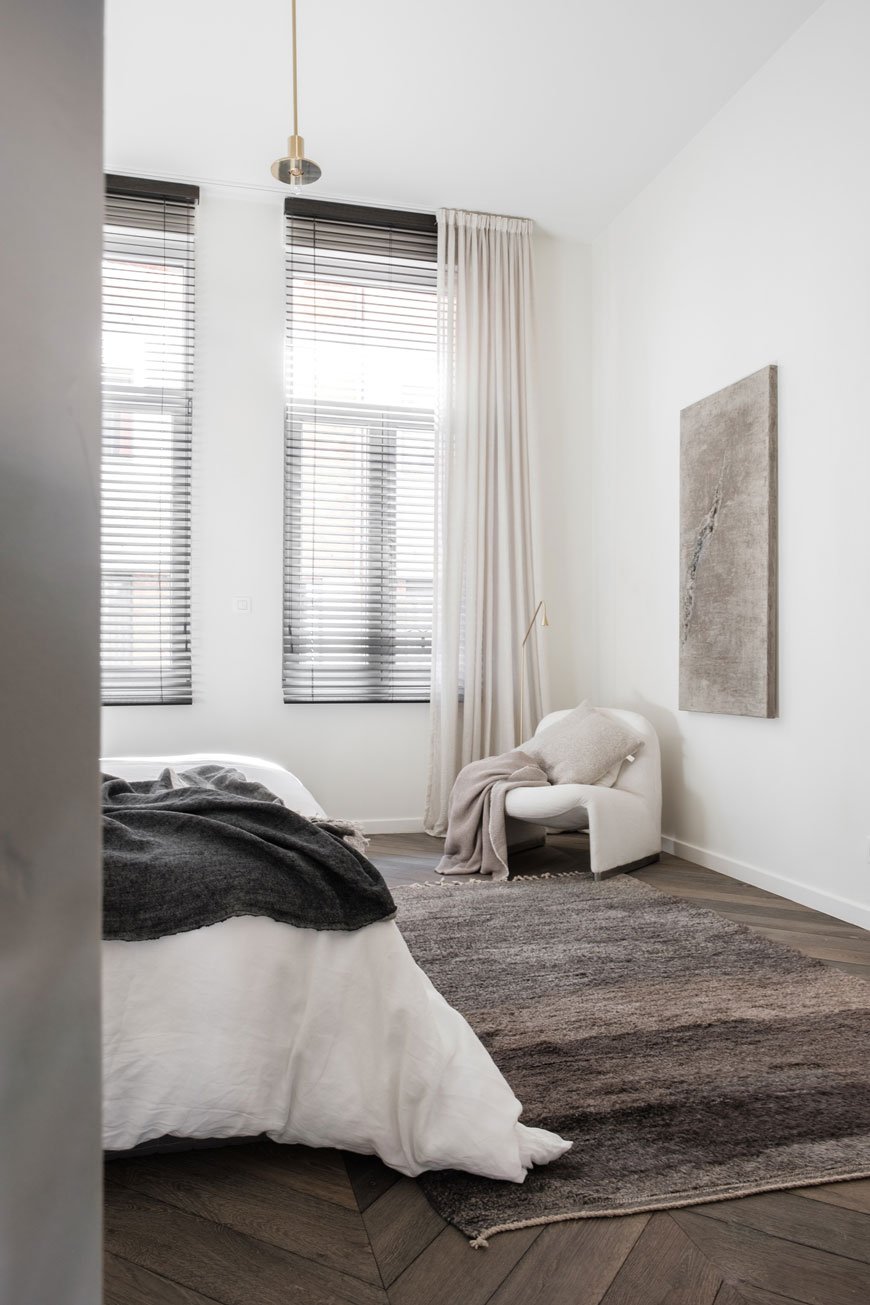
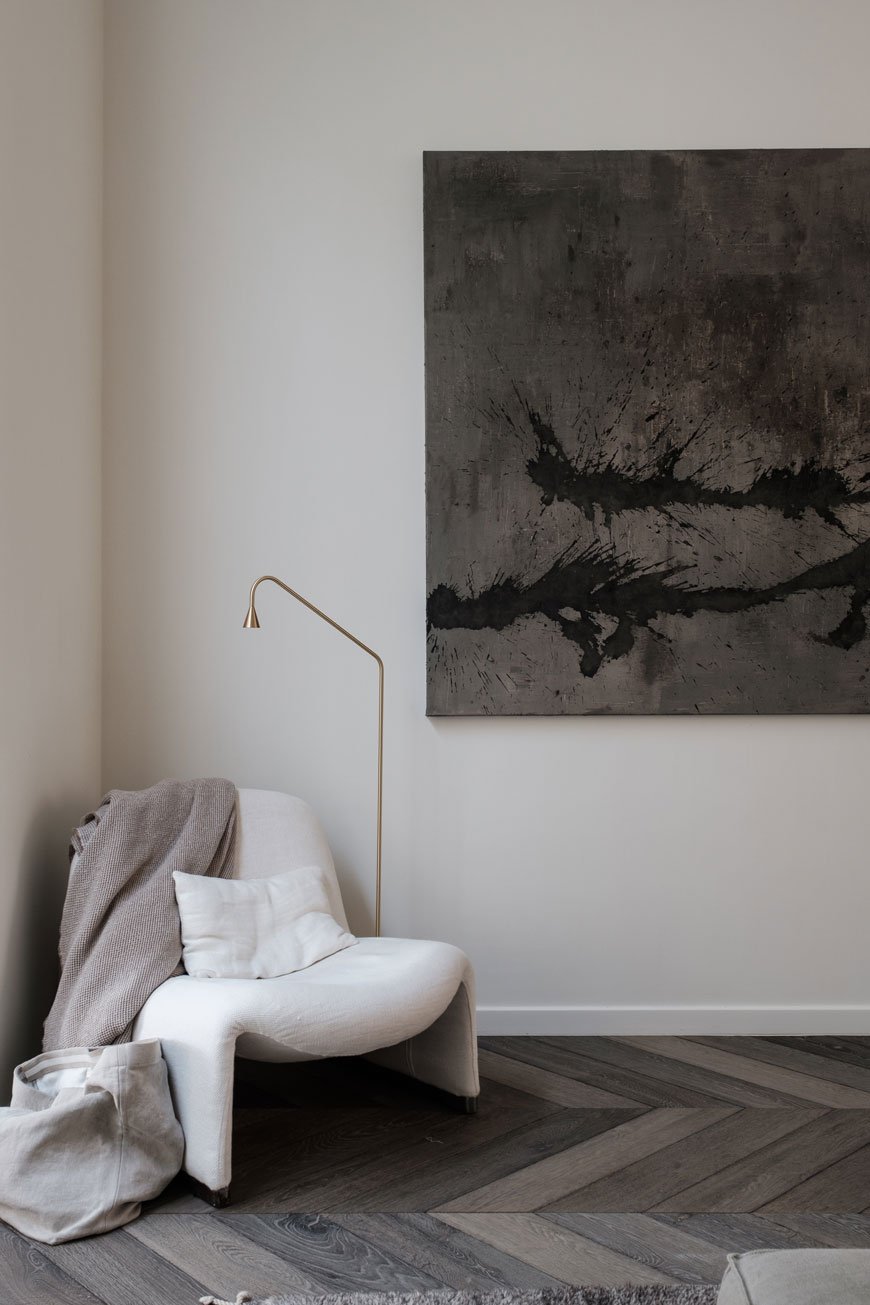
Maison Jackie is a soulful house, combining an event venue, shoot location and concept store with a quiet getaway for two in the rooms above. The history of the building, a former monastery and home to the last sisters of Niel is allowed to shine through, flooded with natural light and original features. Now a soothing apartment, it exudes modest luxury in the materials she has chosen, from the herringbone parquet flooring to the soft linen curtains and bespoke bamboo kitchen designed by Olso based eco kitchen designers Ask og Eng.
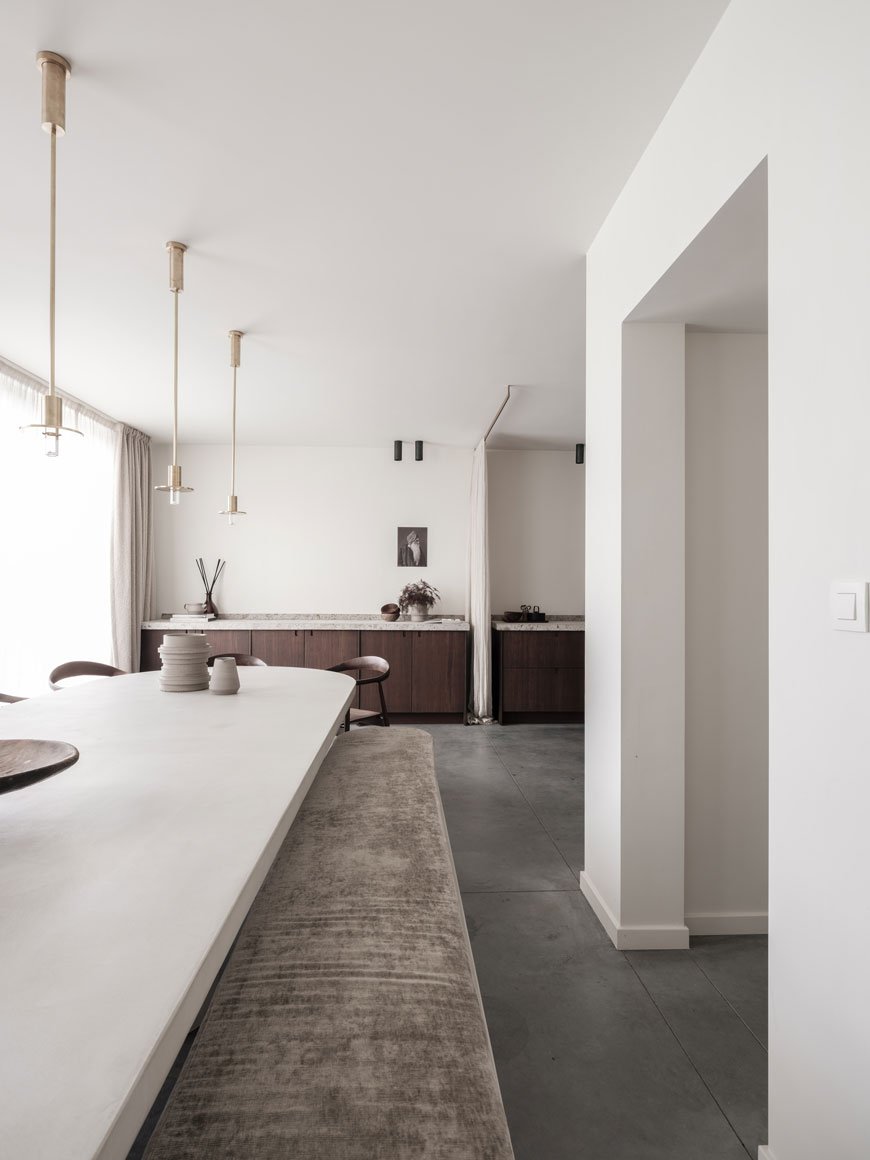
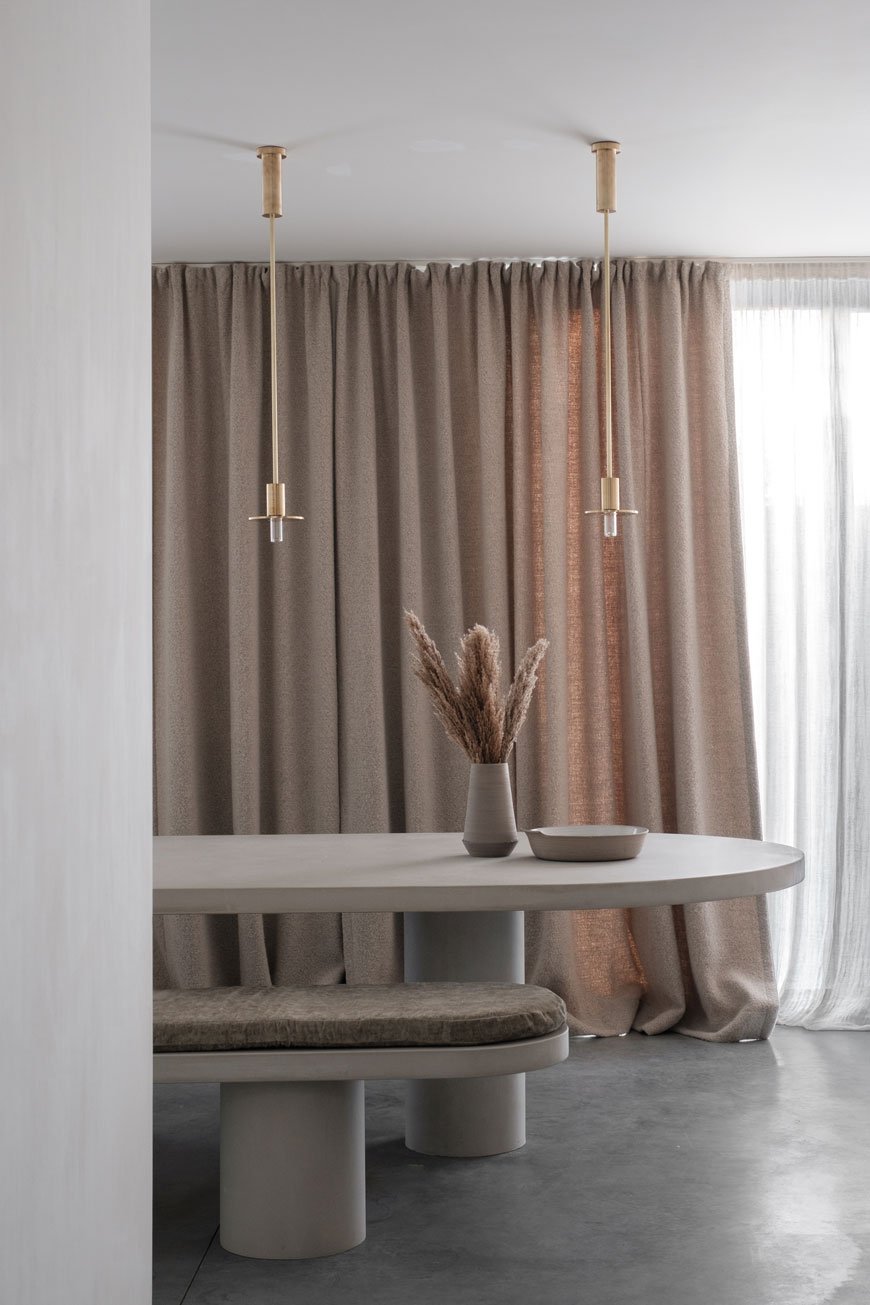
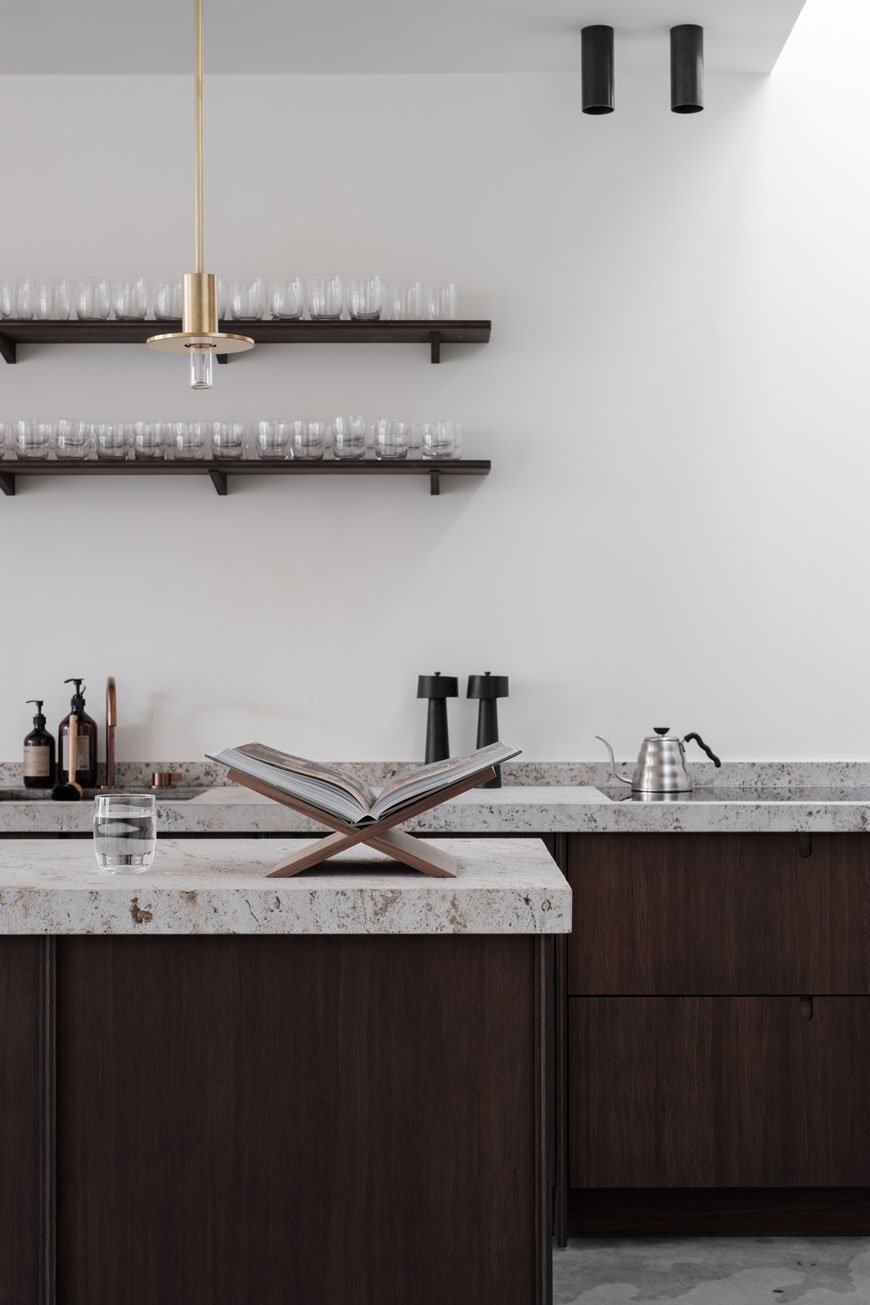
As soon as you step into Maison Jackie, you step into the slow living movement. We created an enclave of aesthetics and calmness where craftsmanship, interior design and spirituality engage in an enriching dialogue. A place where everything is possible and where your own creativity can thrive.
Ellen Wauters
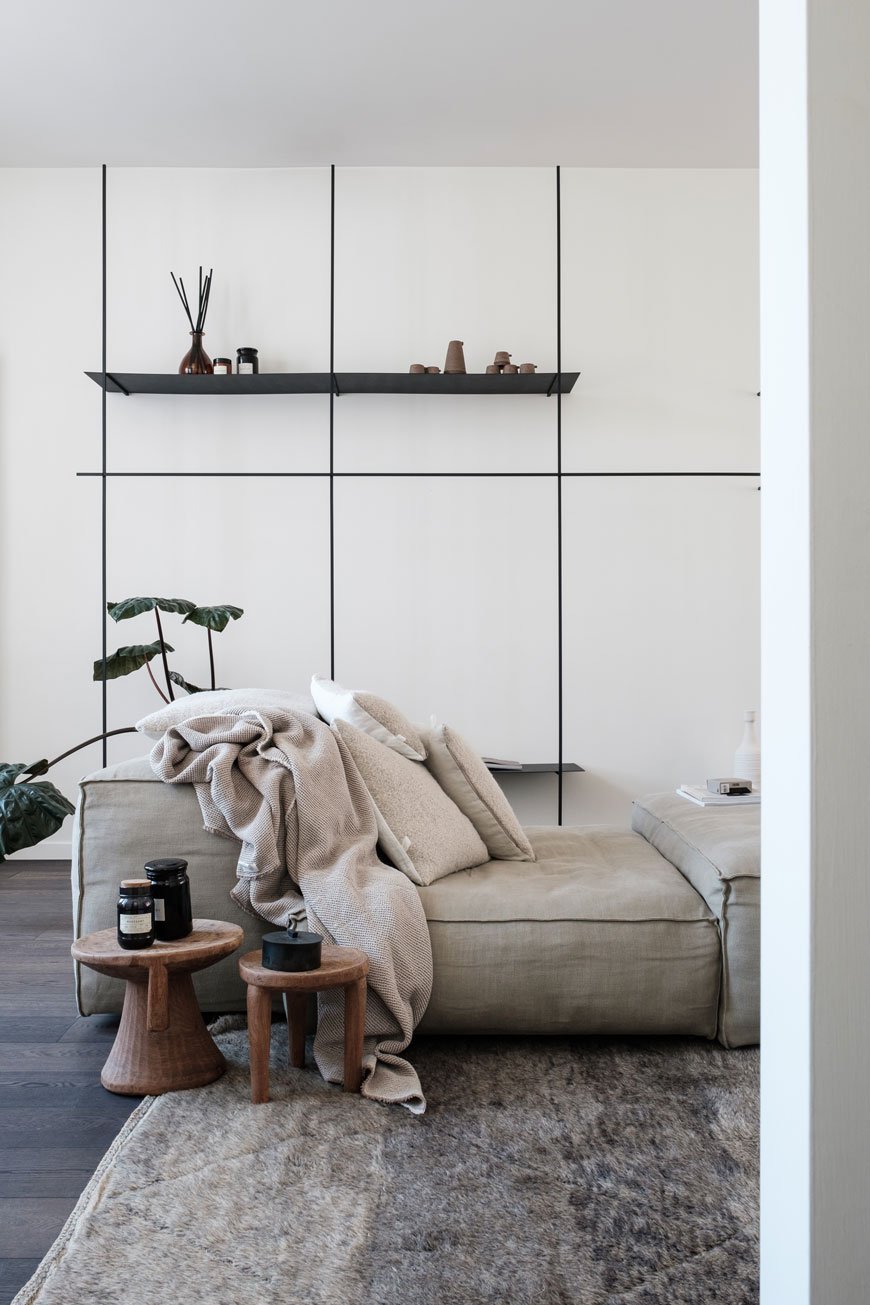
As a minimal space, every detail has been intentionally chosen by Ellen, extending to a personally designed capsule collection, allowing you to take home a piece of Maison Jackie style. I absolutely love her linen kimono collection, created in collaboration with textile designer Nathalie Van der Massen.
I genuinely can't wait for travel to open up again so I can treat ourselves to a short stay here. It looks truly wonderful. Want to see more from Antwerp? Take a look at my visit to St Vincents concept store and Valerie Traan art space.
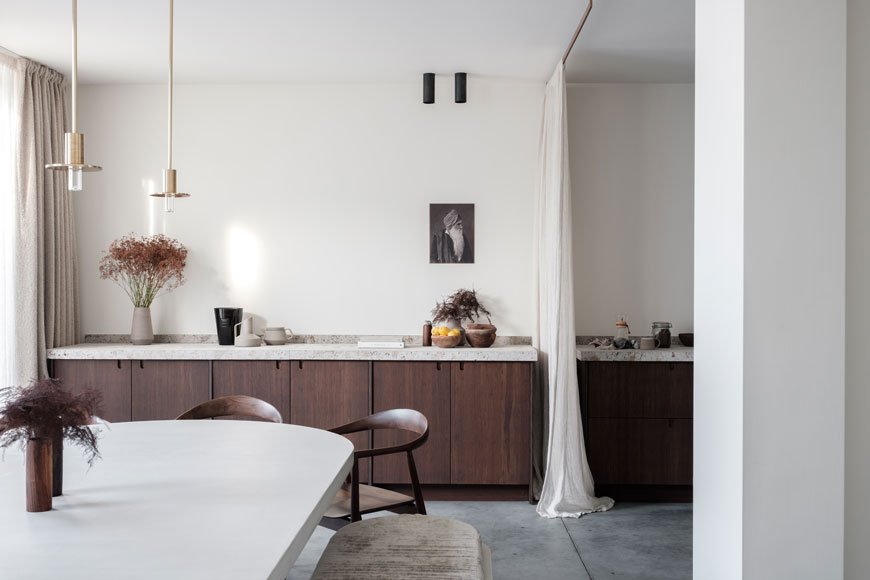
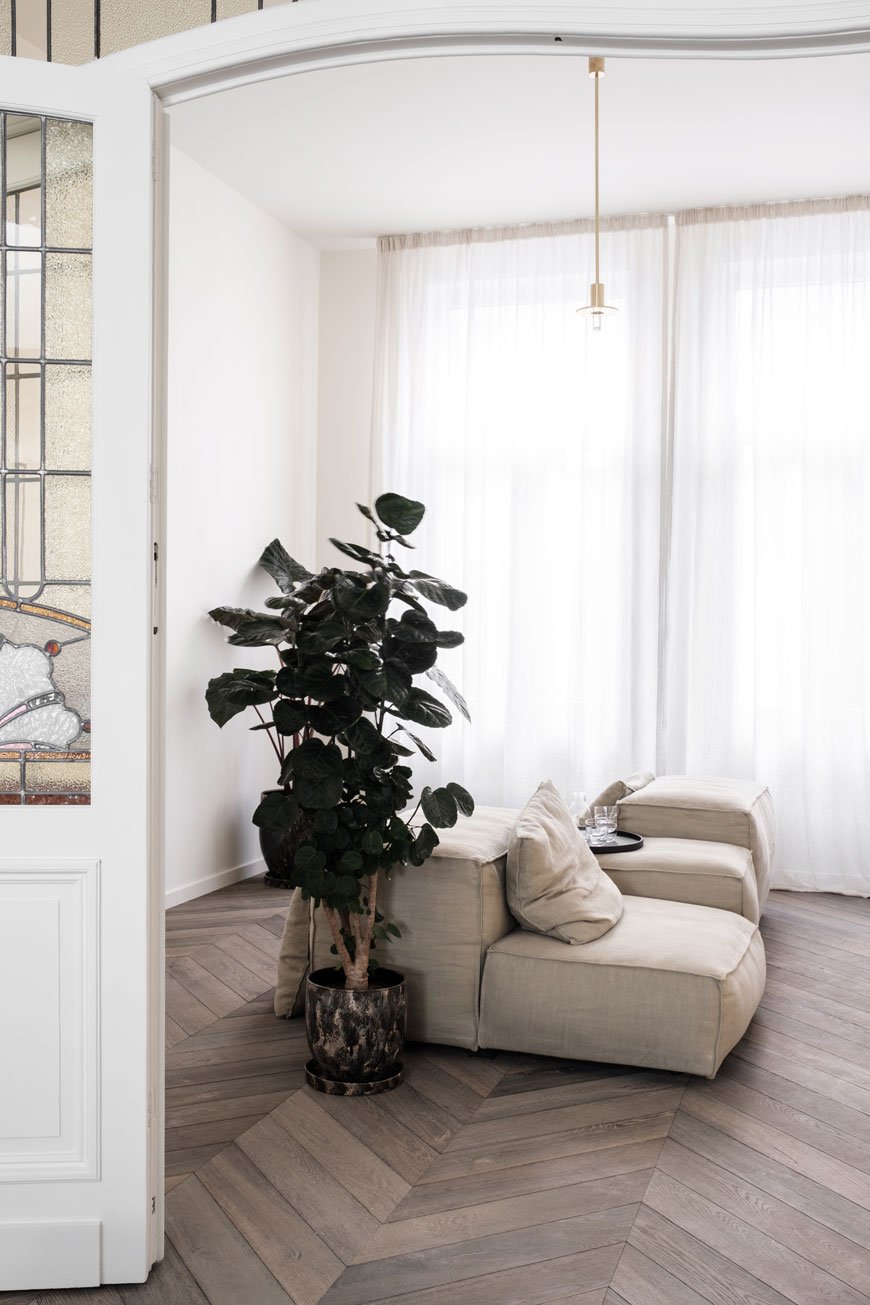
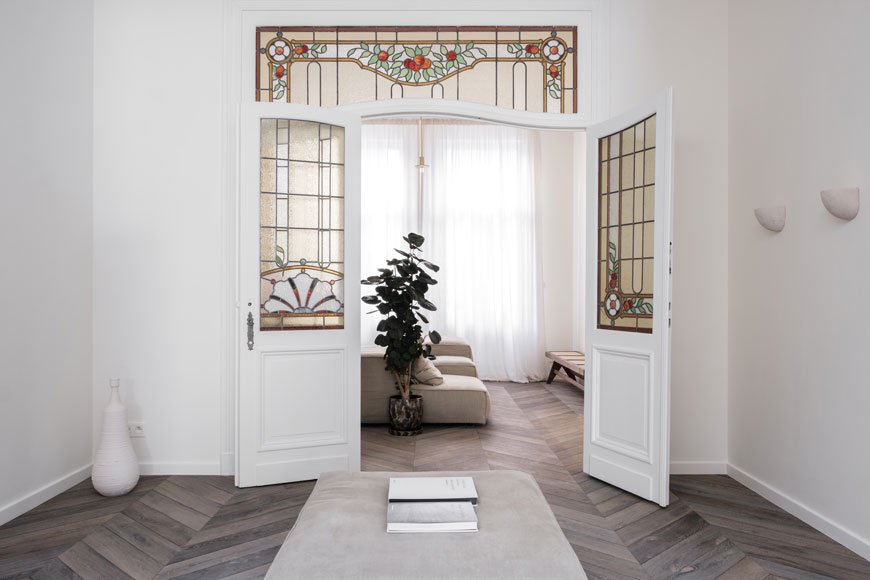
Prices start from 165 EUR per night for 2 with a 2 night minimum stay.
Images courtesy of Jackie Bohème, with thanks.
The Audo Hotel In Copenhagen - A New Creative Residence by MENU
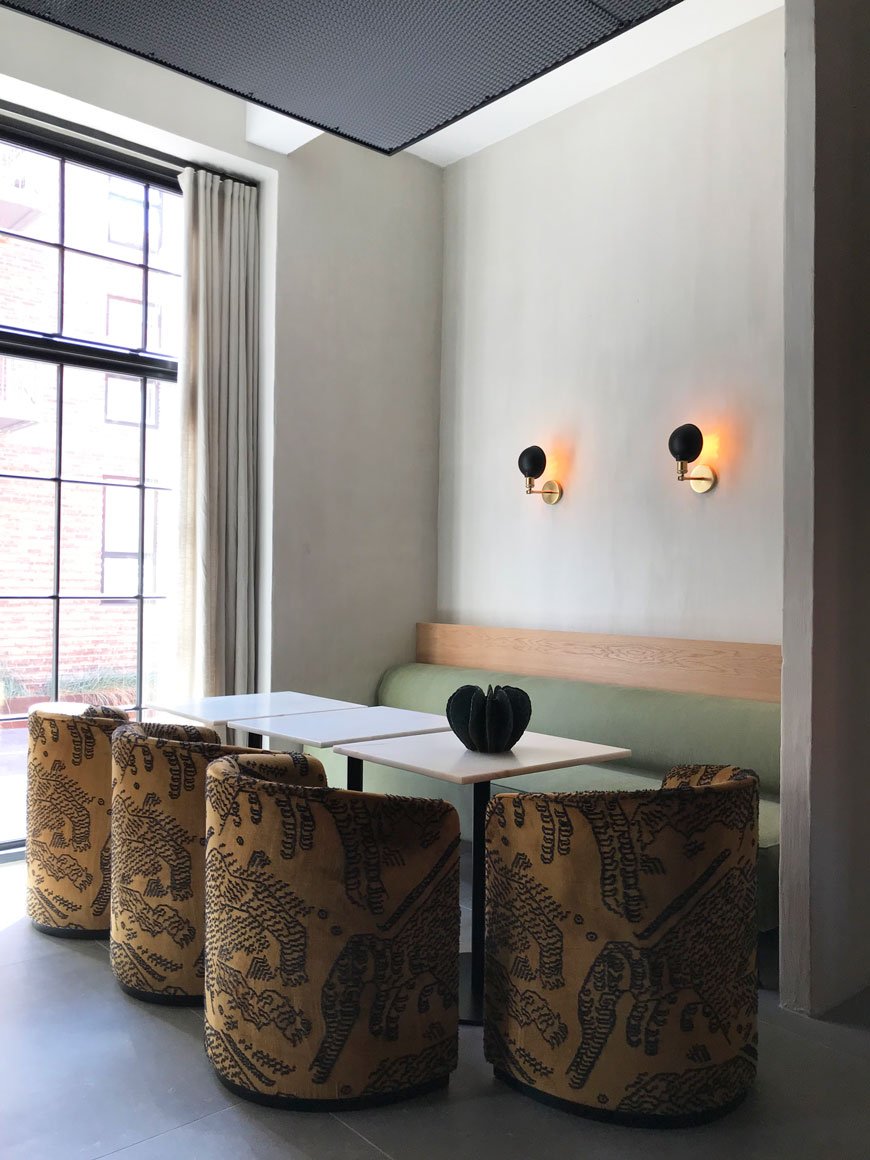
It may be five months since my first look at The Audo, Copenhagen's newest hotel to launch, but I already can't wait to return.
Imagine, if you will, a hybrid boutique hotel and restaurant combined with a concept store, co-working space and cafe. A collaborative residence where Nordic design, hospitality and contemporary art converge.
The result is a collaboration between former CEO of MENU, Bjarne Hansen, and Jonas Bjerre-Poulsen of Norm Architects. As you might be able to tell, this is no ordinary hotel experience.
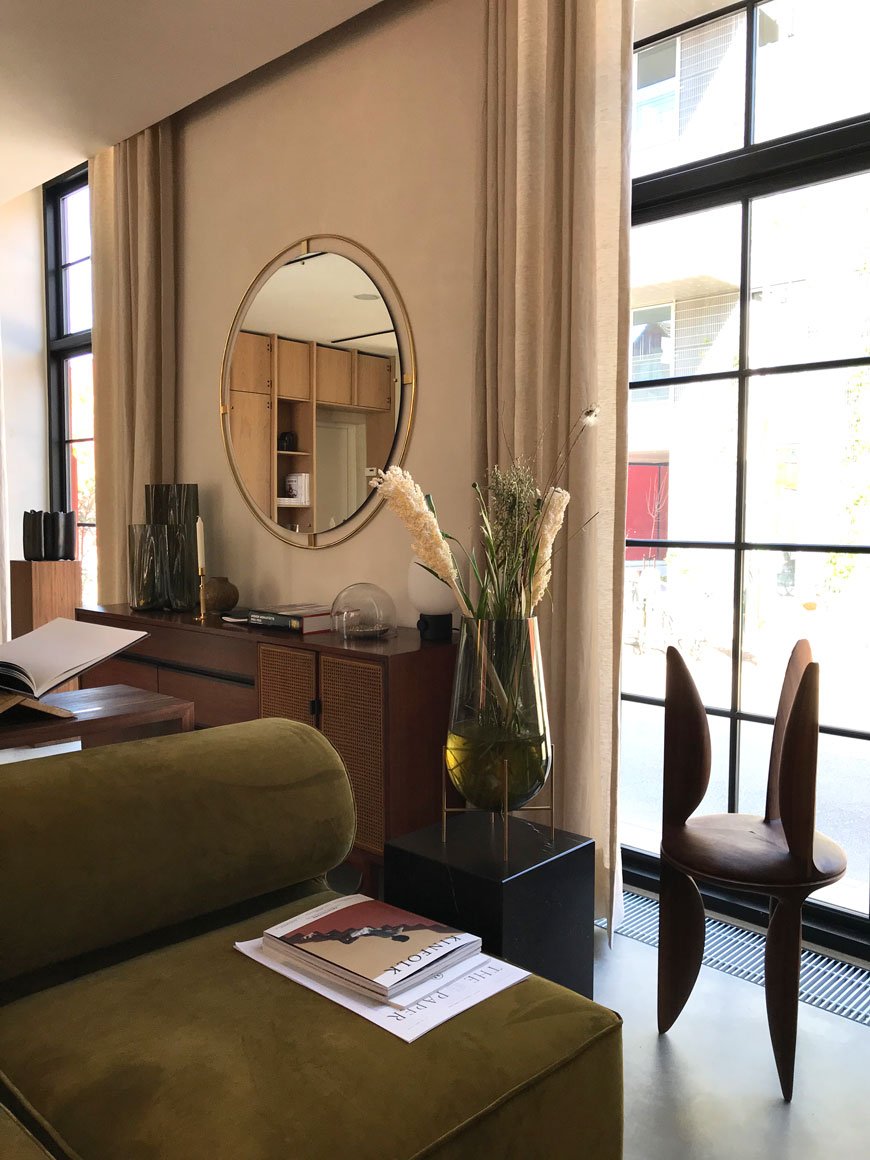
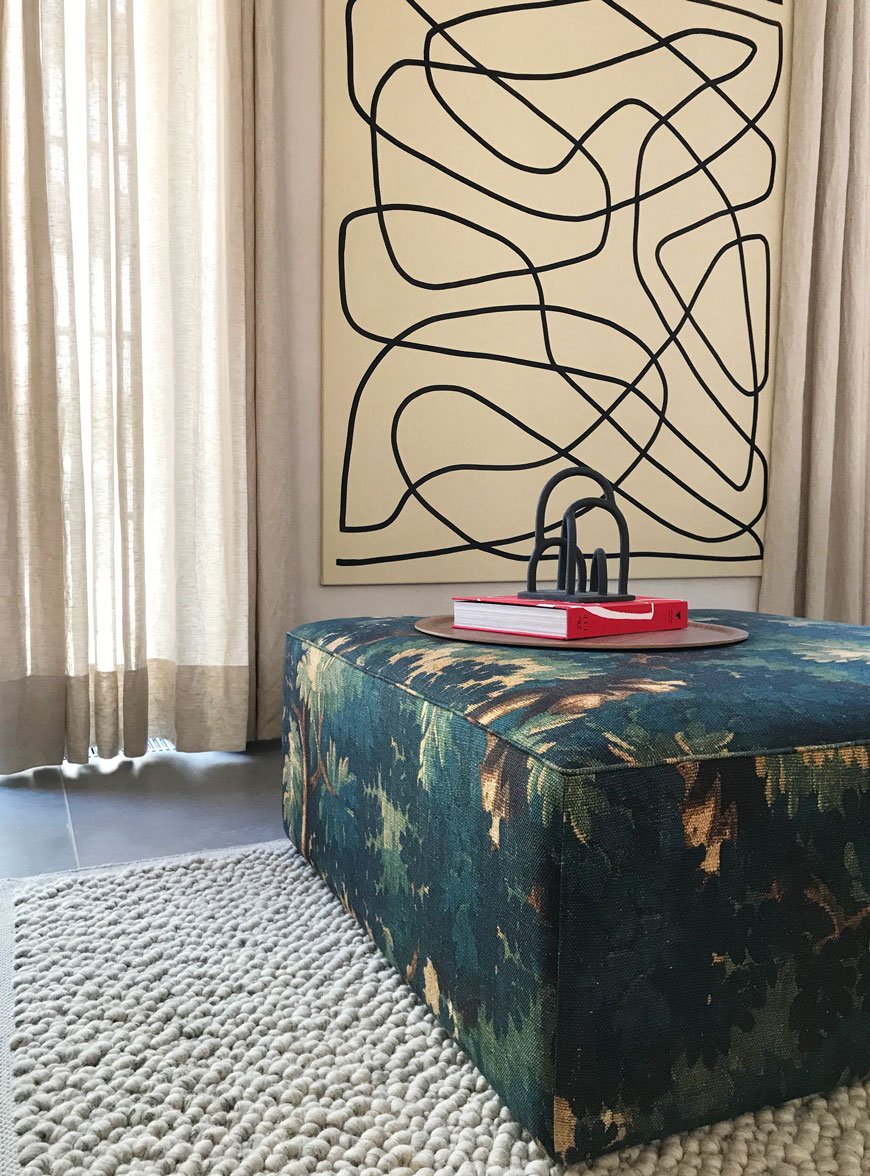
Forty years ago when Hansen founded MENU, he had a vision of a living, ever-evolving space in which the brand's portfolio of furniture would sit within a real-life situation. Today, MENU's brand new HQ shares the first floor with a library and coworking space.
Taking its name from an acronym of the Latin Ab Uno Disce Omnes, meaning 'From one, learn all', The Audo is a reflection of the way in which we use spaces as multi-functional, ever-evolving hubs. This is a place to commune, collaborate and create.
Blurring the lines between home and work, and uniting design, business and community in one innovative, physical space under constant renewal, The Audo is an experiential, sensorial residence where products from the world’s premium design brands will engage in dialogueDanny Feltmann Espersen, MENU CEO
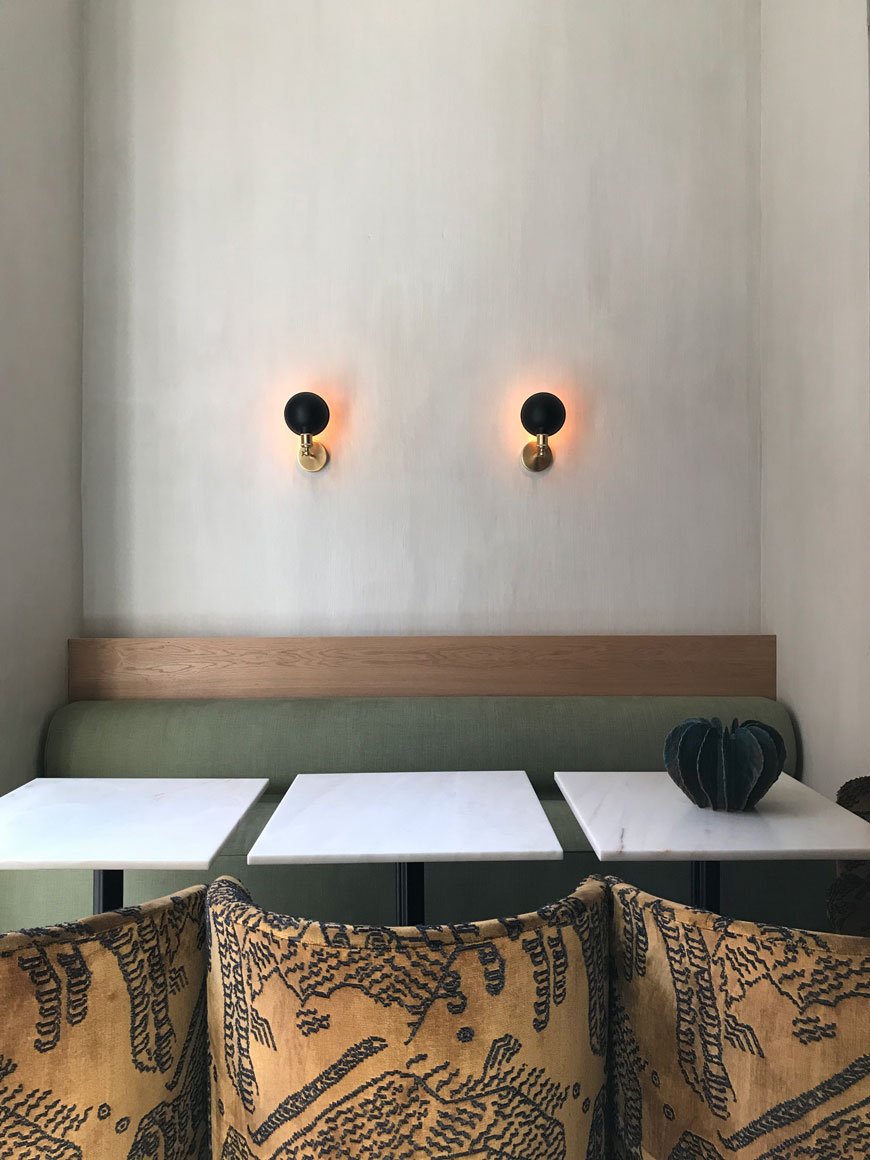
The building is a breathtaking example of how heritage and architecture blend seamlessly with a contemporary aesthetic. Located in Copenhagen's new waterfront district of Nordhavn, it started life in 1918 as a boathouse and Neo-Baroque residence and was originally the headquarters of The Russian Trading Co Ltd.
With creative direction overseen by Kinfolk magazine's Nathan Williams, every part of the experience has been considered in meticulous detail.
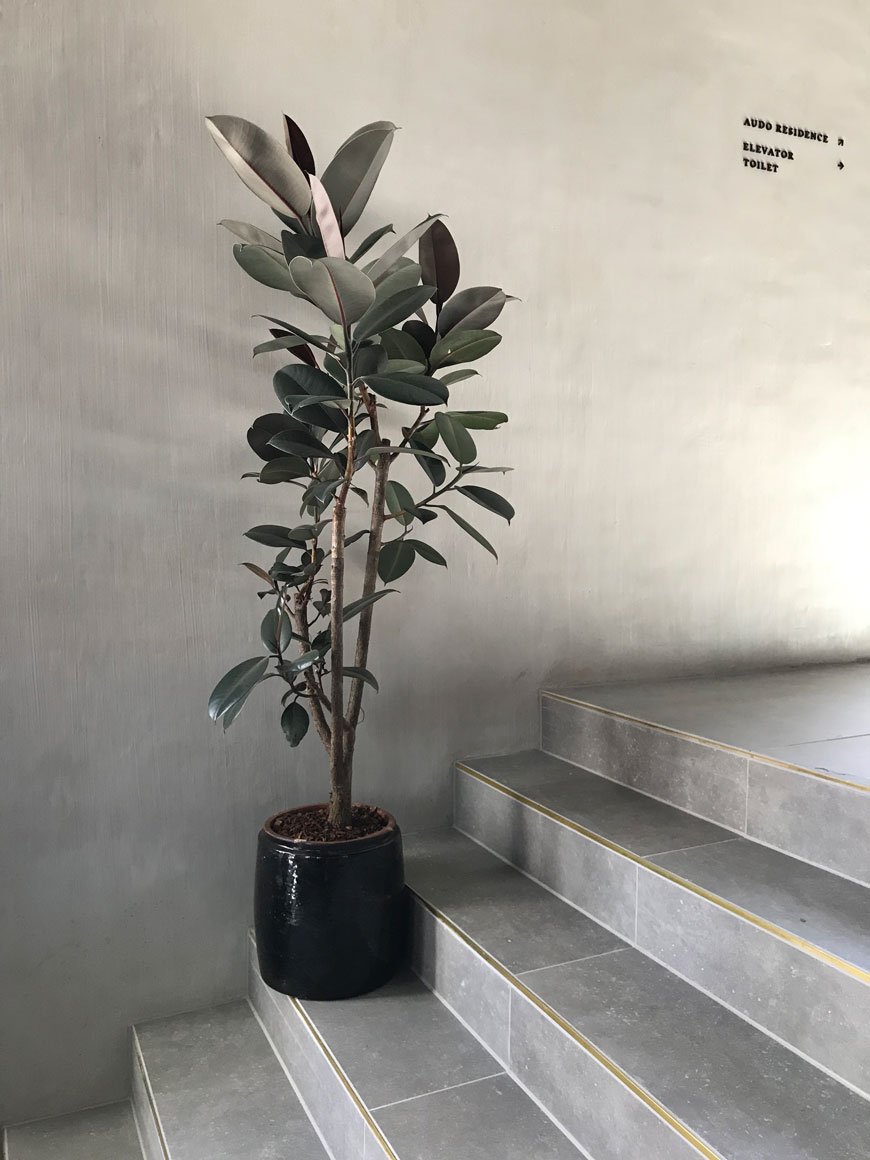
The interiors are a feast for the senses. Converted in a minimalist, Scandinavian style, the industrial roots of the building are ever-present through the use of polished concrete floors, black metal framed windows and perforated black metal ceilings.
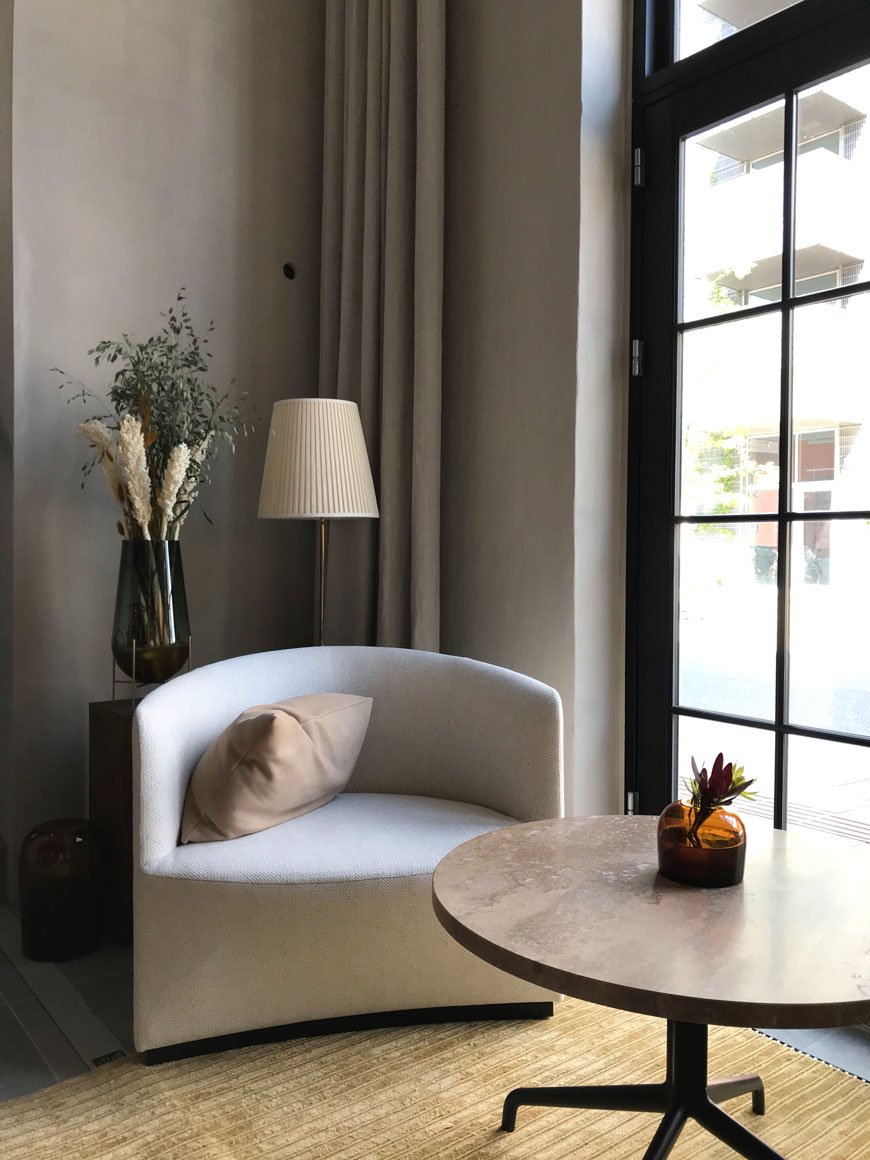
Original partitioning walls were knocked through to create one large open plan ground floor, featuring the concept store, cafe and restaurant space.
Sumptuously upholstered Tearoom Club Chairs and Eave modular sofas in bouclé sit alongside black veined, white marble plinths and coffee tables. Abstract works of art and sculpture created by artists such as Benjamin Ewing, Sofia Tufvasson and Nicholas Shurey on display can also be bought from the concept store, alongside products from other collaborating brands.
A wide amphitheatre style staircase leads you up to a library and workspace on the 1st floor where lifts await to residents up to the rooms.
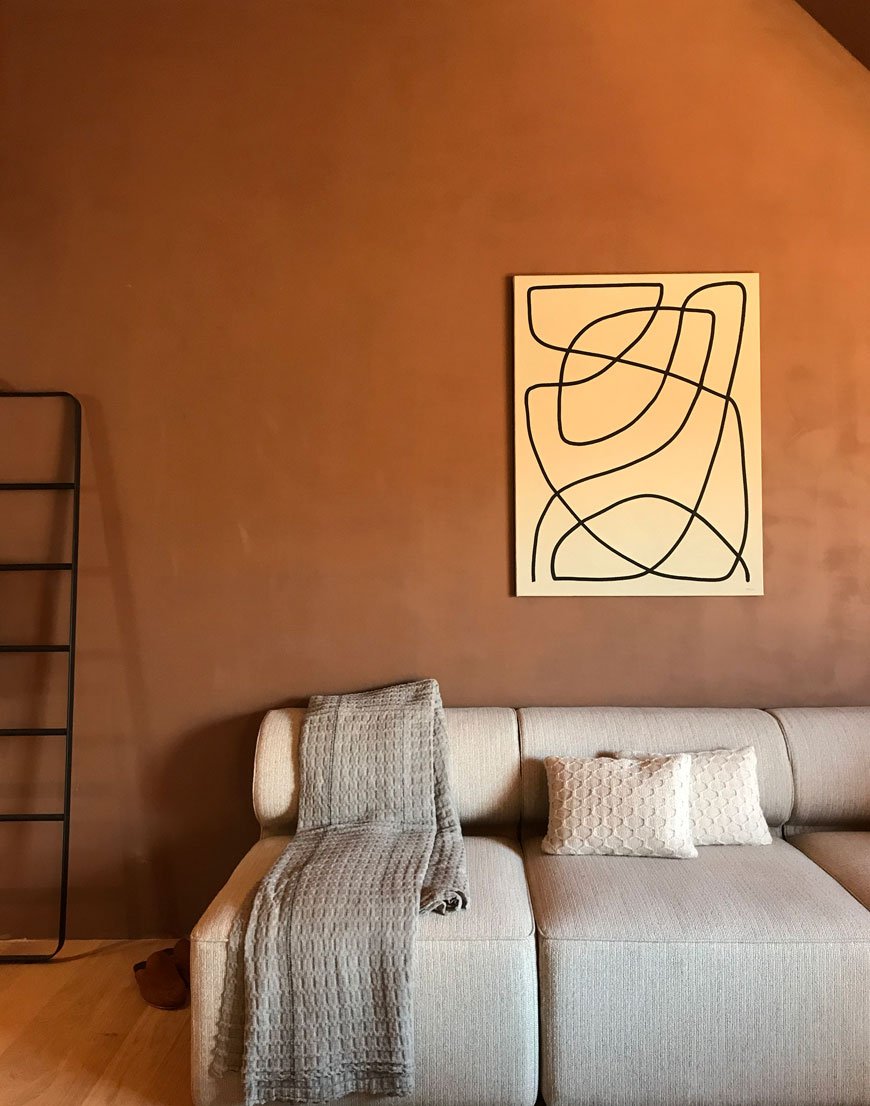
A celebration of rich and earthy neutrals, 10 loft-style bedrooms make up the boutique hotel on the top floor. With names like Foliage, Red Clay and Cliffs, you get a sense of how nature has directed the interiors.
Each room has its own identity with en-suite bathroom, featuring Dinesen floors, textured plaster walls by St Leo and luxury beds designed by Dux. These spaces are warm and intimate, moving away from the industrial feel of the ground floor and closer to the building's history with original timber beams in the ceiling.
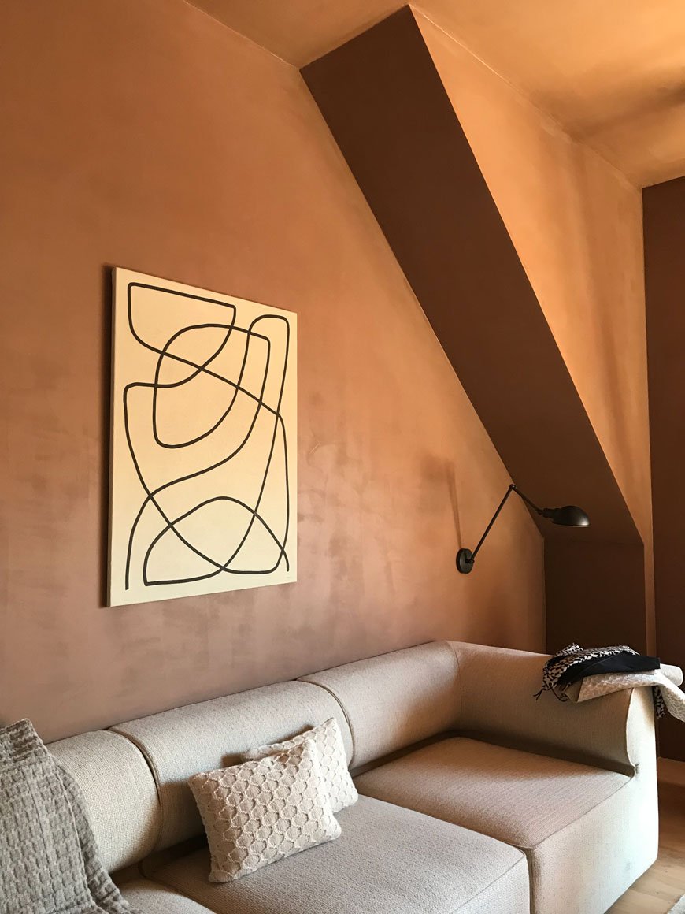
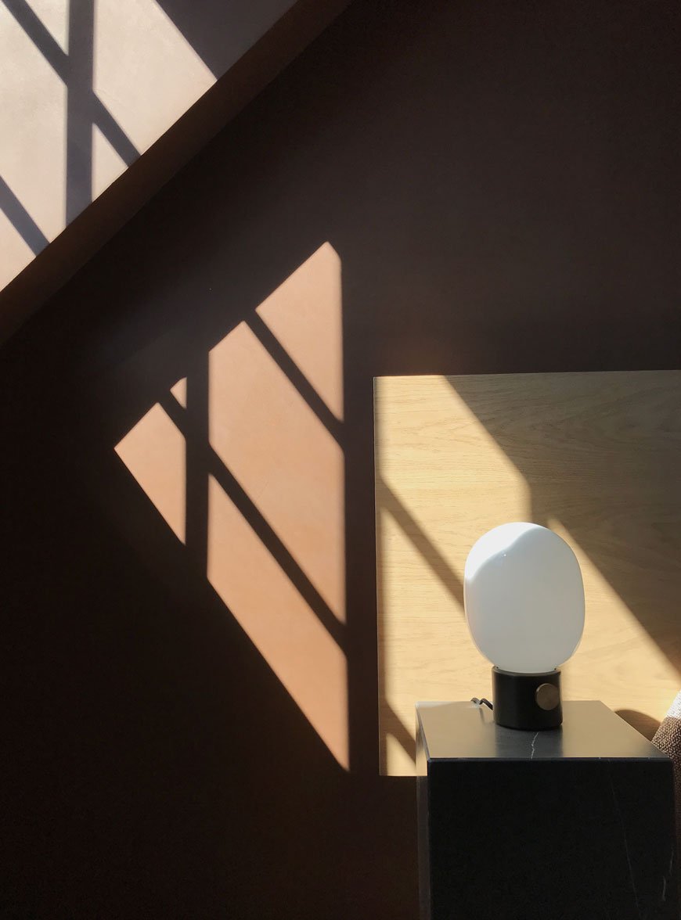
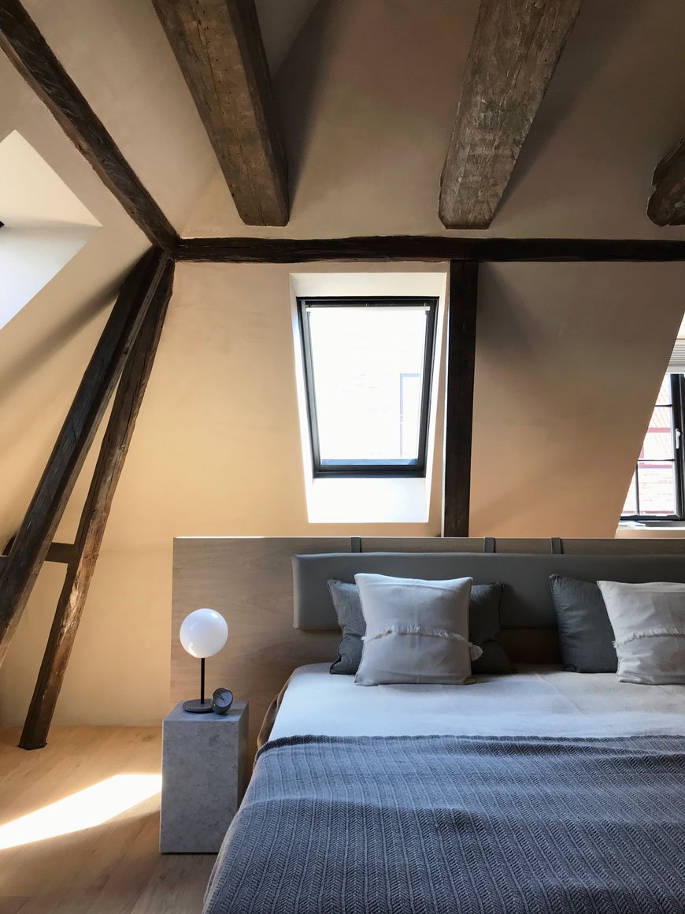
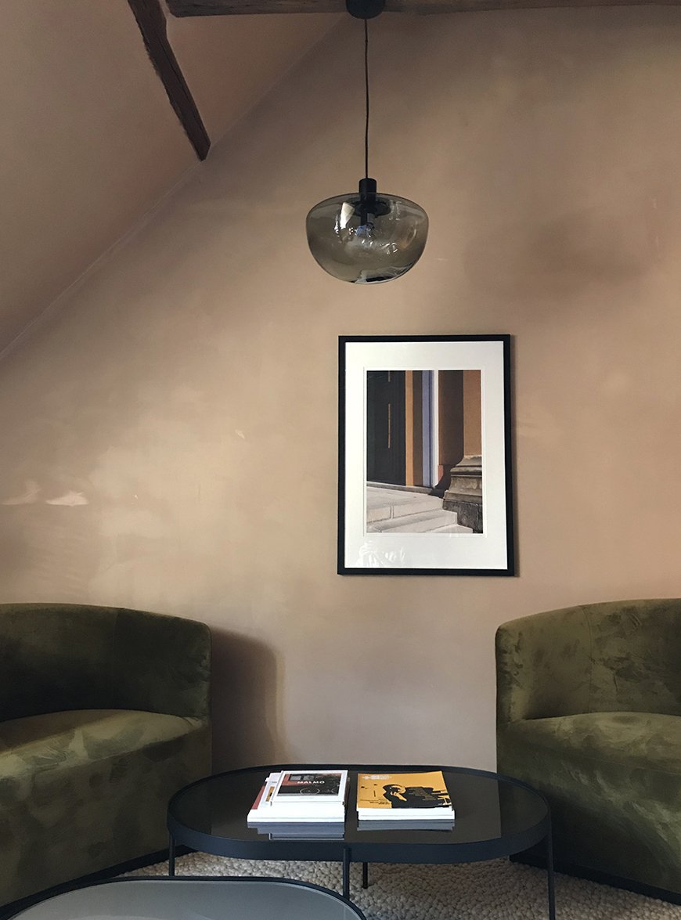
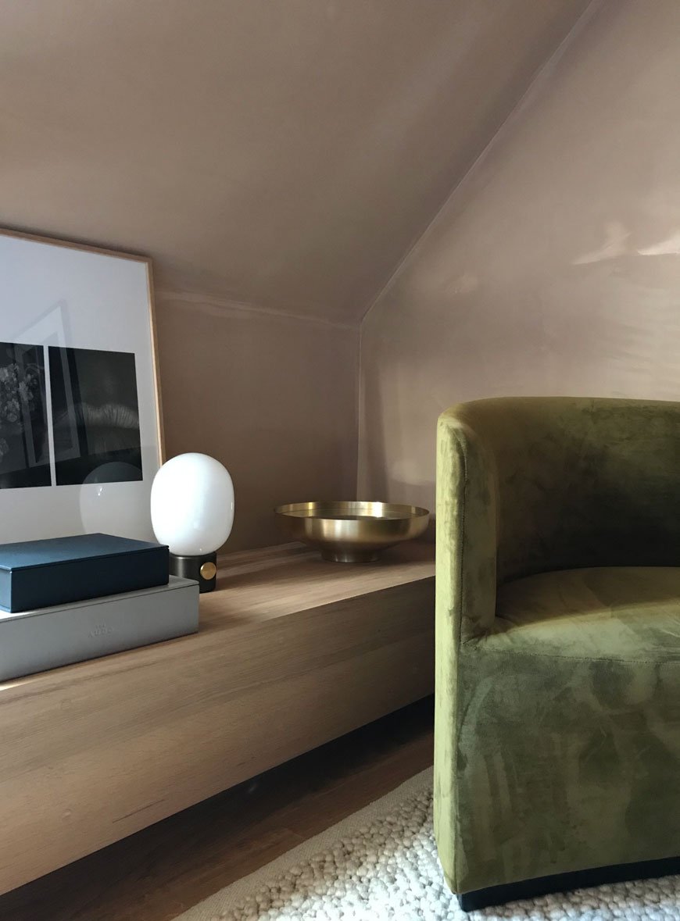
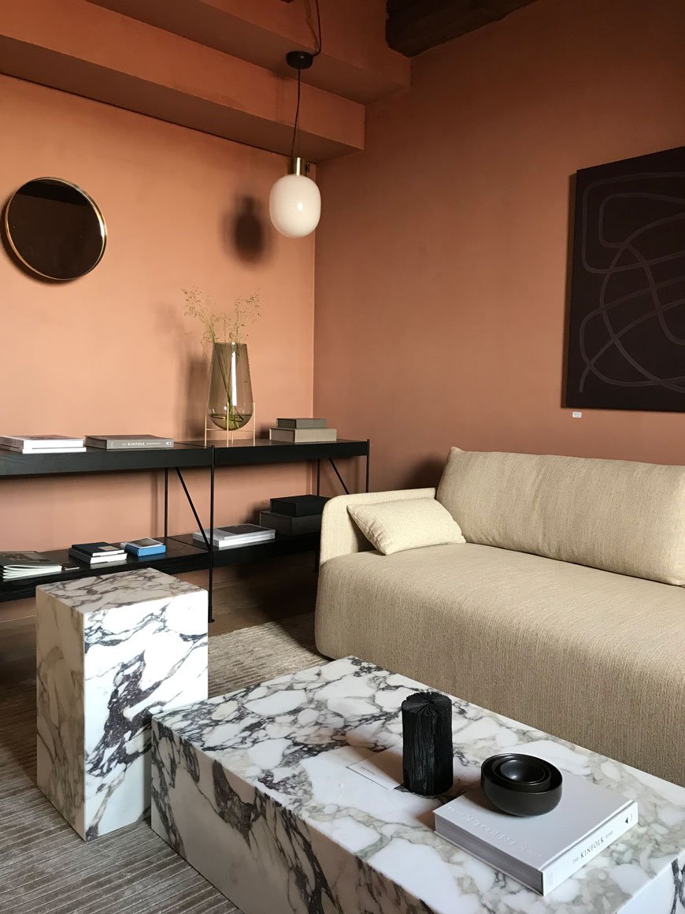
Rooms start from £320 a night, complete with goose down duvets from Quilts of Denmark, organic Tekla bathrobes and Aesop toiletries. It's an absolute design lover's joy to experience what feels like a fresh take on Scandinavian living. I can't wait to see how The Audo will reinvent itself in the coming years.
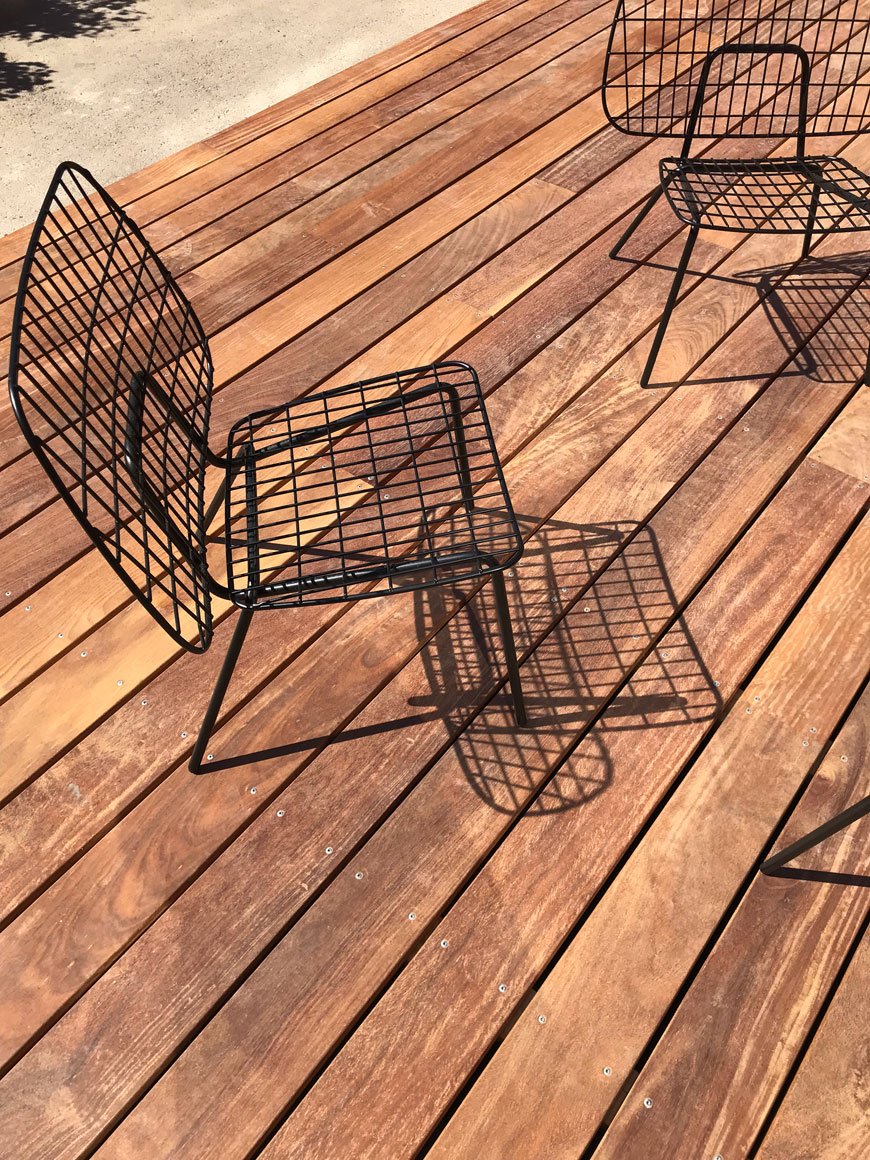
The Audo | Århusgade 130 | 2150 Copenhagen | Denmark
Photography © Tiffany Grant-Riley
[AD] Stay At The Stratford Hotel London
[Advertisement - my stay at The Stratford Hotel was complimentary in exchange for this review]
To coincide with the London Design Festival, each September for the last three years I've made it a tradition to test out new London hotels with my friend and fellow blogger Hege Morris. She'll fly down from Glasgow, we'll spend a couple of days soaking up the festival and review a place to stay whilst we catch up. And I've been waiting what feels like an absolute age to share this absolute stunner of a London design hotel with you...
Meet The Stratford. Having watched this 42 storey, terracotta clad structure rise from nothing just outside Stratford International Station, I have been itching to get inside it.
Following the 2012 London Olympics, Stratford has grown up at an astonishing rate, with 560 acres of waterways around the buzzing East Village, Queen Elizabeth Olympic Park and its best kept secret - the Great British Garden. A stone's throw from the hotel stands Westfield Shopping Centre, a sprawling metropolis in its own right and the area as a whole feels very open and full of possibility. At the time of writing, construction is underway for a new arm of the V&A Museum, Sadler's Wells and Madison Square Gardens. Stratford's where it's at, people.
Launched in May 2019, the interiors of The Stratford were left in the capable hands of Danish design duo Space Copenhagen. A multi-disciplinary studio, their work spans furniture, residential and commercial spaces. Having designed collections for some of Denmark's design royalty including Fredericia Furniture, GUBI, Mater and Georg Jensen, you learn to recognise their signature style a mile off. In fact, if you've a keen eye, you'll spot several of their collaborations with these brands throughout the hotel. Known for their use of minimal, organic shapes, honest materials and their unmistakably Nordic approach to creating spaces, this is the place to go for a modern Scandinavian experience.
The Stratford is a completely new build challenging the concept of the traditional hotel. With a combination of hotel and Loft apartments, a restaurant and communal sky gardens, the building encourages guests and residents to interact within its public spaces.
The first seven floors are dedicated to the hotel, announcing a triple height lobby on the ground floor. The interiors are a blend of soft textured walls, inlaid brushed brass detailing and warm wood. Polished marble repeats itself through table tops up to the bar and your eye is drawn towards a curved balcony belonging to the Mezzanine bar above. A large scale art installation, 'Murmuration', created by Paul Cocksedge connects the two spaces together.
A cosy Lounge Bar sits to your left, furnished with marble-topped Gubi Moon lounge tables and sink-into chairs. The space is ideal to kick back over coffee for an afternoon meeting, or perhaps a starting point for cocktails in the evening. A large fireplace looks set to draw everyone in during the colder months.
To your right is the all-day Brasserie with open kitchen and view across the entire lobby. It is an utterly gorgeous space. The bespoke wood and leather benches lining the edges of the room present a more mature side of New Nordic design. Pared with classic bentwood Thonet chairs, it’s a sophisticated interpretation of European brasserie style. Light is diffused through full height windows by raw linen curtains, picking up the texture in the walls. And there’s touches of craft here that elevate your experience, like the beautiful matte ceramic mugs and plates, designed by British ceramist Sue Pryke. Of course, what's really important here is the food, which comes in generous portions. I can highly recommend the coffee and Eggs Royale, of which the hollandaise sauce was perfection.
The bedrooms are the epitome of modern minimalist style, each bearing the unmistakeable marks of Space Copenhagen's aesthetic. From the soft, organic curves in the bed frame and mirrors, to the contrast of light and dark materials. When the sun faced West towards the early evening, striking shadows hitting the pale mushroom walls and crisp, white bedding.
Our Standard Room (starting from £175 a night) was based on a tonal grey scheme and felt restful and cocooning with a thick pile carpet under foot. There's a small wall to wall console with a Gubi Gravity table lamp. The Queen or King size beds are nicely styled with blankets from Society Limonata and the bathroom comes with organic REN toiletries. Hanging storage, drawers and a small Dualit coffee machine are hidden by floor to ceiling push door wardrobes as you enter the room.
Additional rooms range from a Double Double (with two Queens for sharing with friends and family) all the way up to a Stratford Studio and the mother of them all - the Manhattan Studio (starting at £515 a night based on two adults).
We were lucky to have tour of the The Stratford Lofts which make up the 35 floors above the hotel. Comprised of 1, 2 and 3 bedroom apartments, the interiors were designed by Paris based Studio KO.
Each loft has a different feel, some with a more polished, warm interior and others like the one pictured which feature the steel structure of the building itself. I loved this pared back, industrial kitchen living space where the concrete structure is left exposed to show the workings in the architecture. Of course, the real scene stealer is the completely unobstructed view across London from each room, thanks to the floor to ceiling windows. A view that would be impossible to ever tire of.
Because the building was designed to encourage community, there are no private balconies. Spread across three floors, The Sky Gardens are accessible to the residents of the lofts. Each garden has a different layout, each with warm wood cladding and raised planters. Designed for relaxation, they include semi-sheltered areas for cooking and relaxing with Japanese inspired planting.
The Stratford Lofts are available to rent for short and long terms stays with the smaller residencies starting from £2,300 pcm.
The new Allegra restaurant was gearing up for its official launch during our visit and I can't wait to come back and sample the menu. Featuring a central bar, a semi-private dining space and outdoor tables overlooking the Olympic park, it oozes elegance. Promising a blend of high-end dining with a focusing on honest, seasonal ingredients, the restaurant is headed up by Head Chef Patrick Powell, formerly of The Chiltern Firehouse.
As a new landmark, it's still early days for The Stratford. It will need some time to grow into itself and discover its identity, but I love the ethos of community it carries forward. Different areas to meet, to experience, to gather. Space to breathe.
Photography © Tiffany Grant-Riley.
A Secluded Stay In Vanellus At Elmley Nature Reserve
 On the rare occasion that I have the chance to book a night away, I never think to look a mere 30-minute drive from our house. Living in Kent we're always spoilt by the close proximity of the countryside and coast, but picky as I am, I tend to find stylish stays a little wanting.And yet. A stay at Elmley Nature Reserve has been at the very top of my list for the longest time. I would hold on to it like a mantra, the idea of escaping and disappearing out into the yonder of its wilderness at times when life was getting a bit too much. Nothing but great swathes of open sky and marshes. What greater feeling than to steal yourself away in total seclusion and get back to basics?! So it was a wonderful surprise to receive the gift of a stay for my birthday from my sister and parents, who clearly know me too well.A completely off-grid experience in every sense of the word, Kingshill is a family run working farm which generates its own electricity. Nestled in the bosom of a 3,200-acre estate on an island in the Thames, you couldn't get any further away from the hustle and bustle of things even with Sheppey a stone's throw away. An ideal spot to take in the wildlife across Elmley, the farm is host to a cluster of self-contained shepherd's huts, designed and built by Plankbridge.
On the rare occasion that I have the chance to book a night away, I never think to look a mere 30-minute drive from our house. Living in Kent we're always spoilt by the close proximity of the countryside and coast, but picky as I am, I tend to find stylish stays a little wanting.And yet. A stay at Elmley Nature Reserve has been at the very top of my list for the longest time. I would hold on to it like a mantra, the idea of escaping and disappearing out into the yonder of its wilderness at times when life was getting a bit too much. Nothing but great swathes of open sky and marshes. What greater feeling than to steal yourself away in total seclusion and get back to basics?! So it was a wonderful surprise to receive the gift of a stay for my birthday from my sister and parents, who clearly know me too well.A completely off-grid experience in every sense of the word, Kingshill is a family run working farm which generates its own electricity. Nestled in the bosom of a 3,200-acre estate on an island in the Thames, you couldn't get any further away from the hustle and bustle of things even with Sheppey a stone's throw away. An ideal spot to take in the wildlife across Elmley, the farm is host to a cluster of self-contained shepherd's huts, designed and built by Plankbridge.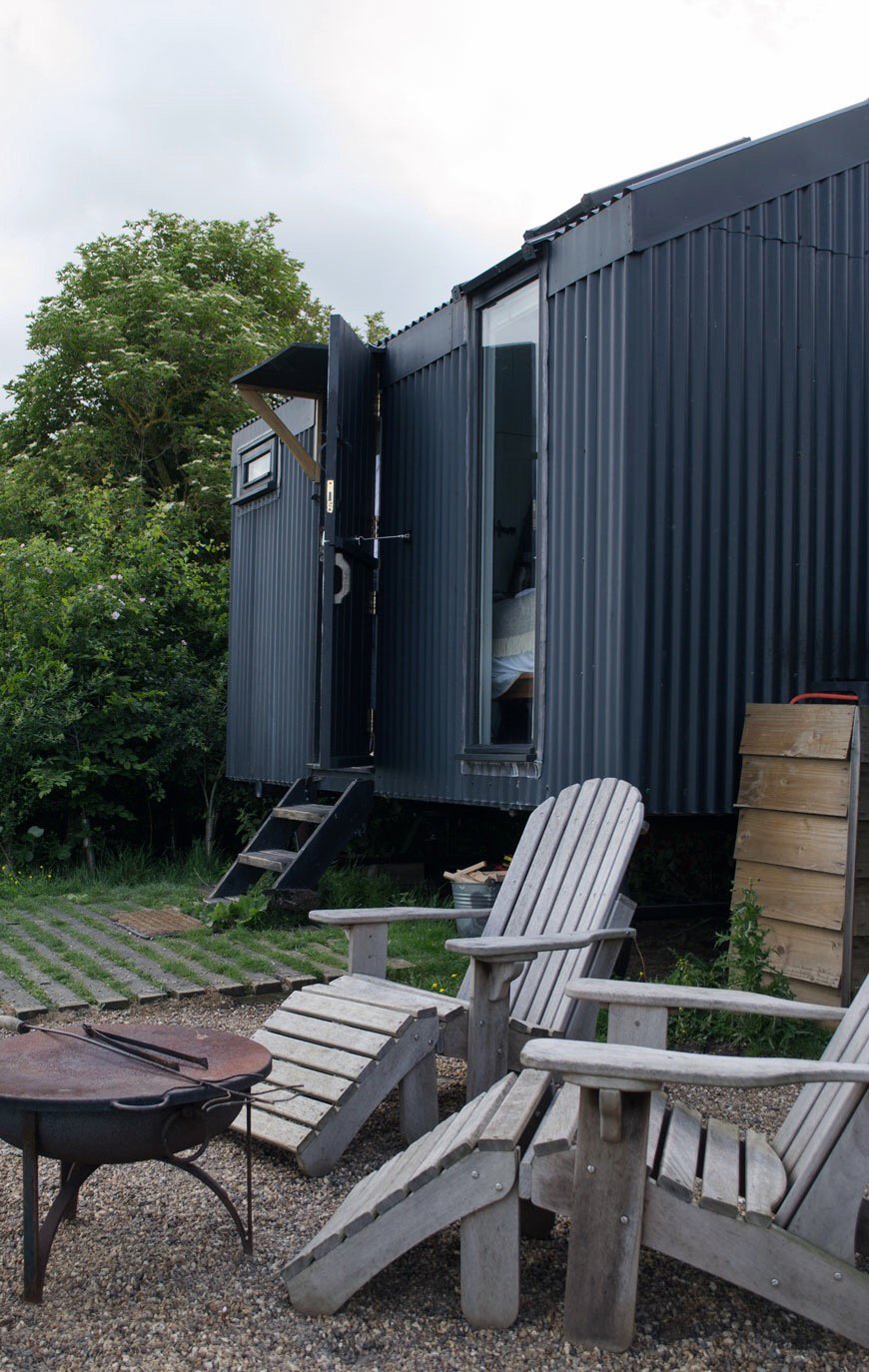 Set further back from the other huts on the reserve in a space entirely all its own, we arrived at Vanellus. Oozing with modern rustic style with all mod-cons, I felt the tension lift instantly. With an irresistibly comfy kingsize bed looking out at a floor to ceiling view out of the marshes, you surrender yourself to the surroundings. The first thing that hits you is the sound, a symphony of marshland birds and lowing cattle across the field. It almost lulls you to sleep. Though that may be a challenge with views like this. You'll find yourself doing a lot of staring here. It's impossible not to. Had the morning been clearer the following day we'd have woken early to watch the sunrise. But there's always another time.
Set further back from the other huts on the reserve in a space entirely all its own, we arrived at Vanellus. Oozing with modern rustic style with all mod-cons, I felt the tension lift instantly. With an irresistibly comfy kingsize bed looking out at a floor to ceiling view out of the marshes, you surrender yourself to the surroundings. The first thing that hits you is the sound, a symphony of marshland birds and lowing cattle across the field. It almost lulls you to sleep. Though that may be a challenge with views like this. You'll find yourself doing a lot of staring here. It's impossible not to. Had the morning been clearer the following day we'd have woken early to watch the sunrise. But there's always another time.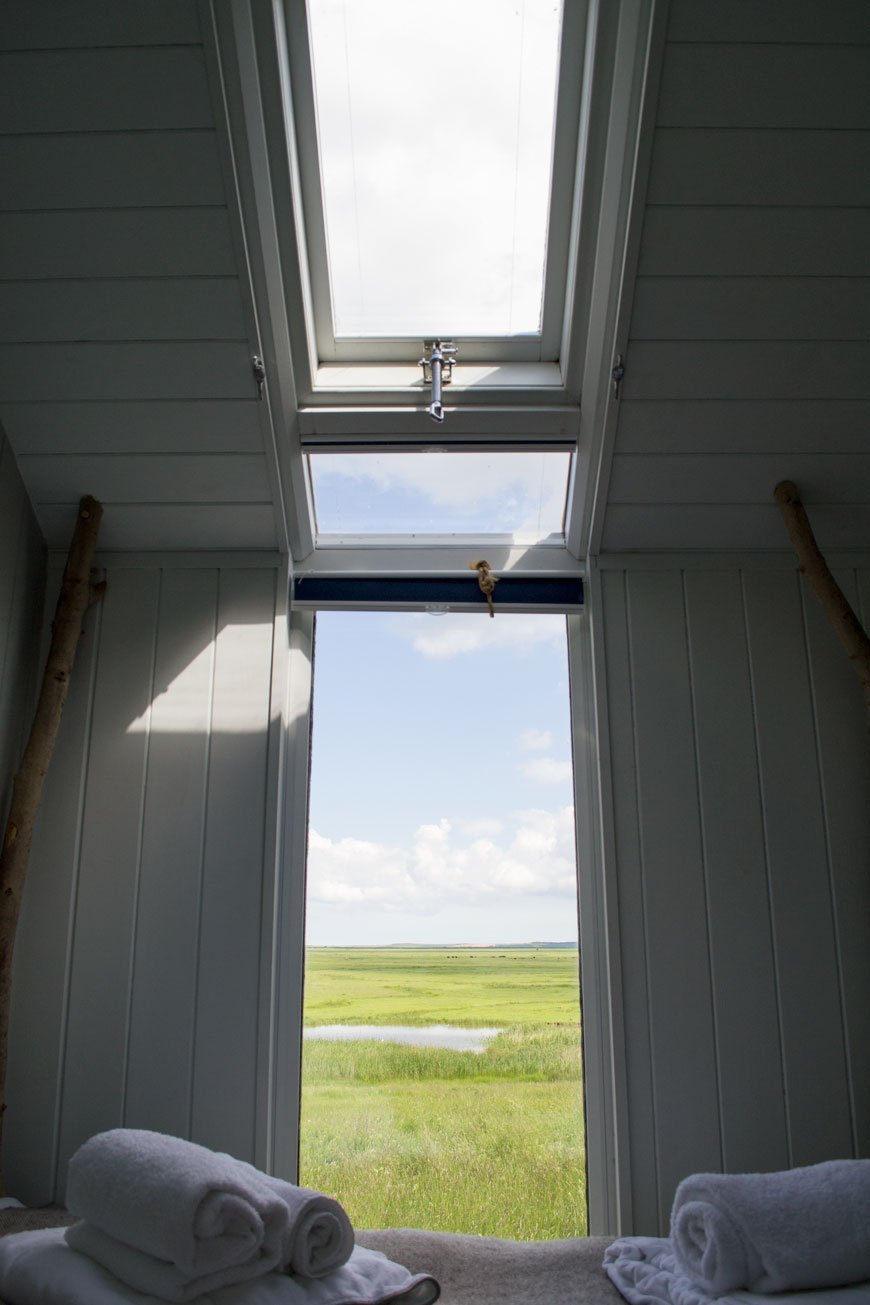
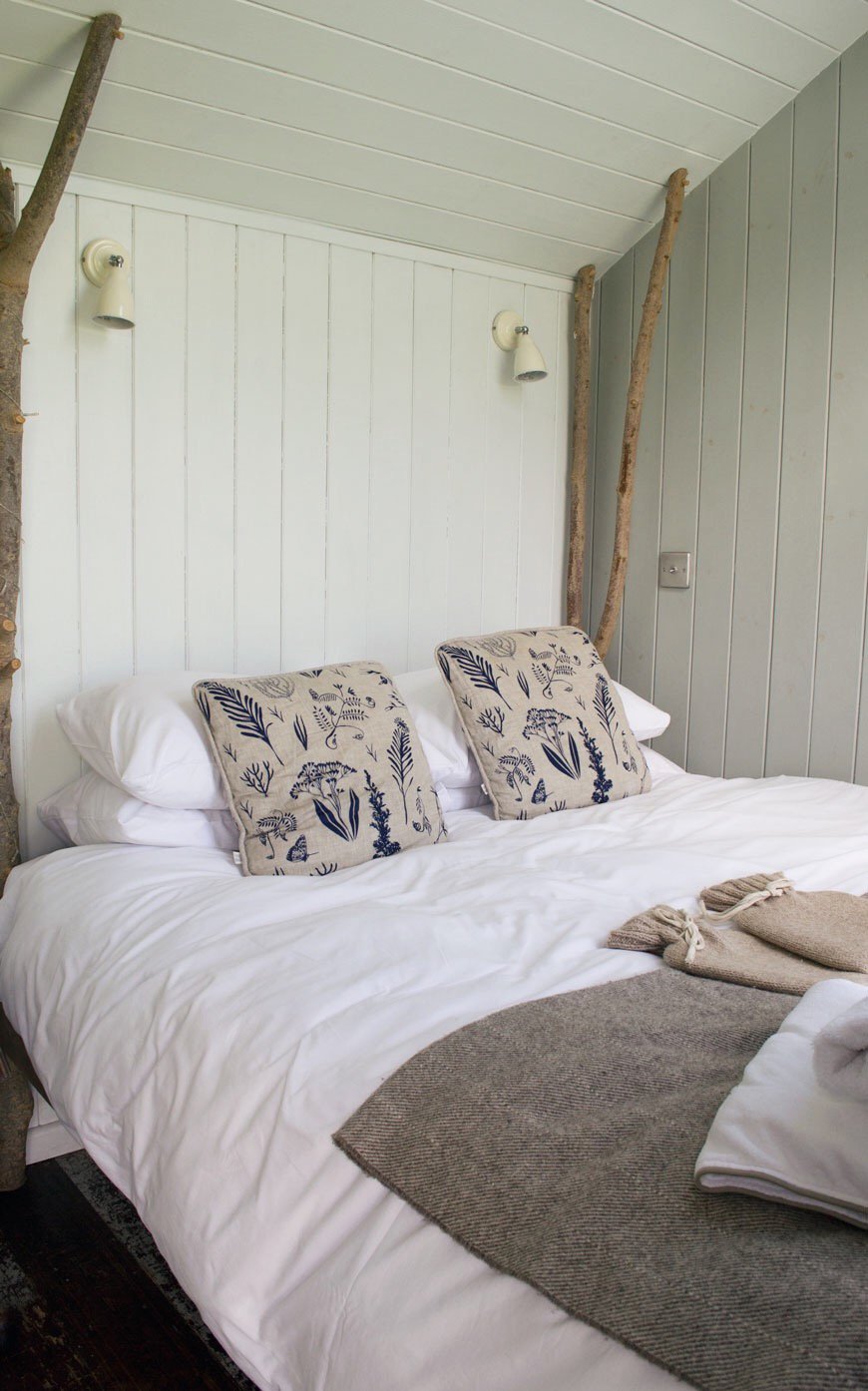
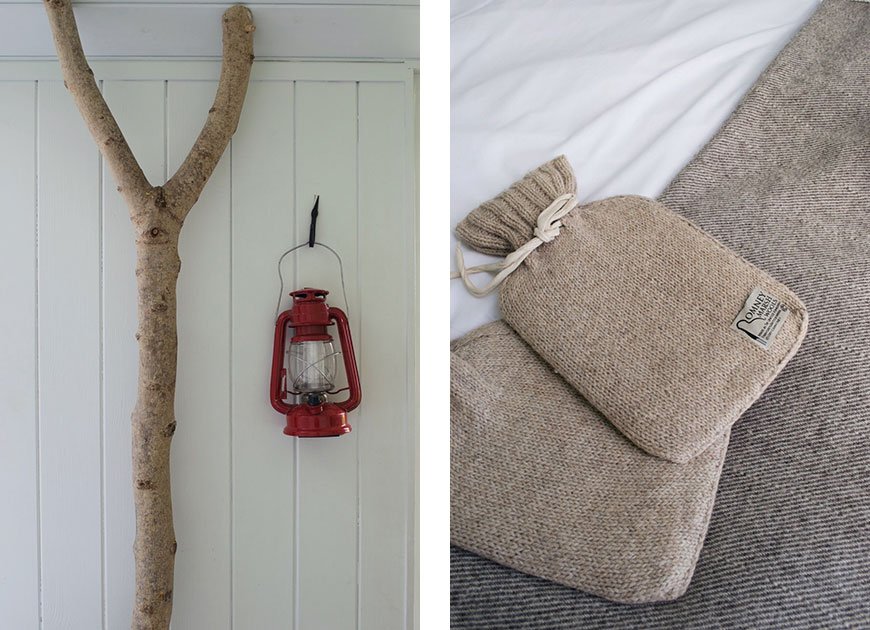 Every square inch of the hut has been carefully considered - this is tiny house living but not a way that feels cramped or lacking. A sweet little dresser made from an old railway wagon creates a kitchen, folding chairs and a table give you a dining area when you need it and there's a fully functioning en-suite shower and toilet too. Hidden inside a small cupboard, we found a gas burner for making coffee with a larger hob out back for cooking meals alfresco and my favourite touch, a mini fridge which we stocked up with strawberries and prosecco.
Every square inch of the hut has been carefully considered - this is tiny house living but not a way that feels cramped or lacking. A sweet little dresser made from an old railway wagon creates a kitchen, folding chairs and a table give you a dining area when you need it and there's a fully functioning en-suite shower and toilet too. Hidden inside a small cupboard, we found a gas burner for making coffee with a larger hob out back for cooking meals alfresco and my favourite touch, a mini fridge which we stocked up with strawberries and prosecco.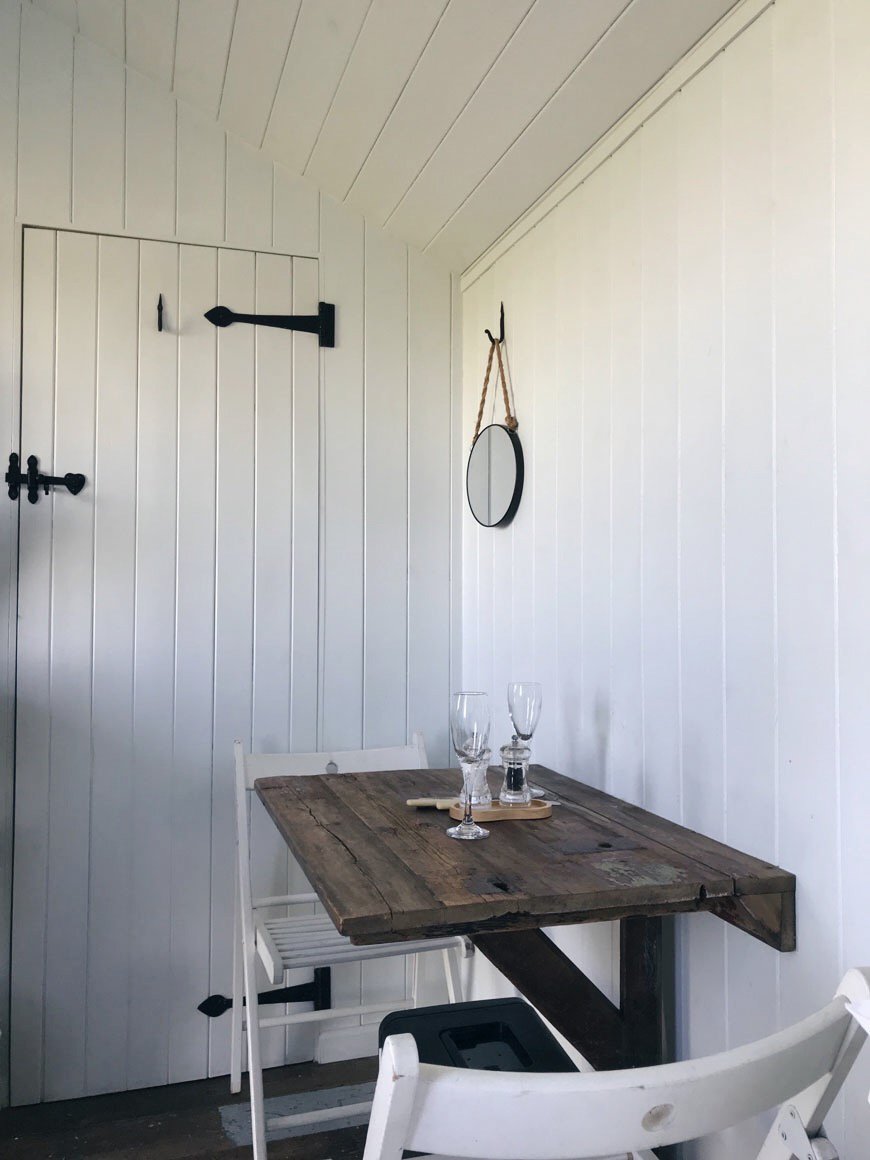
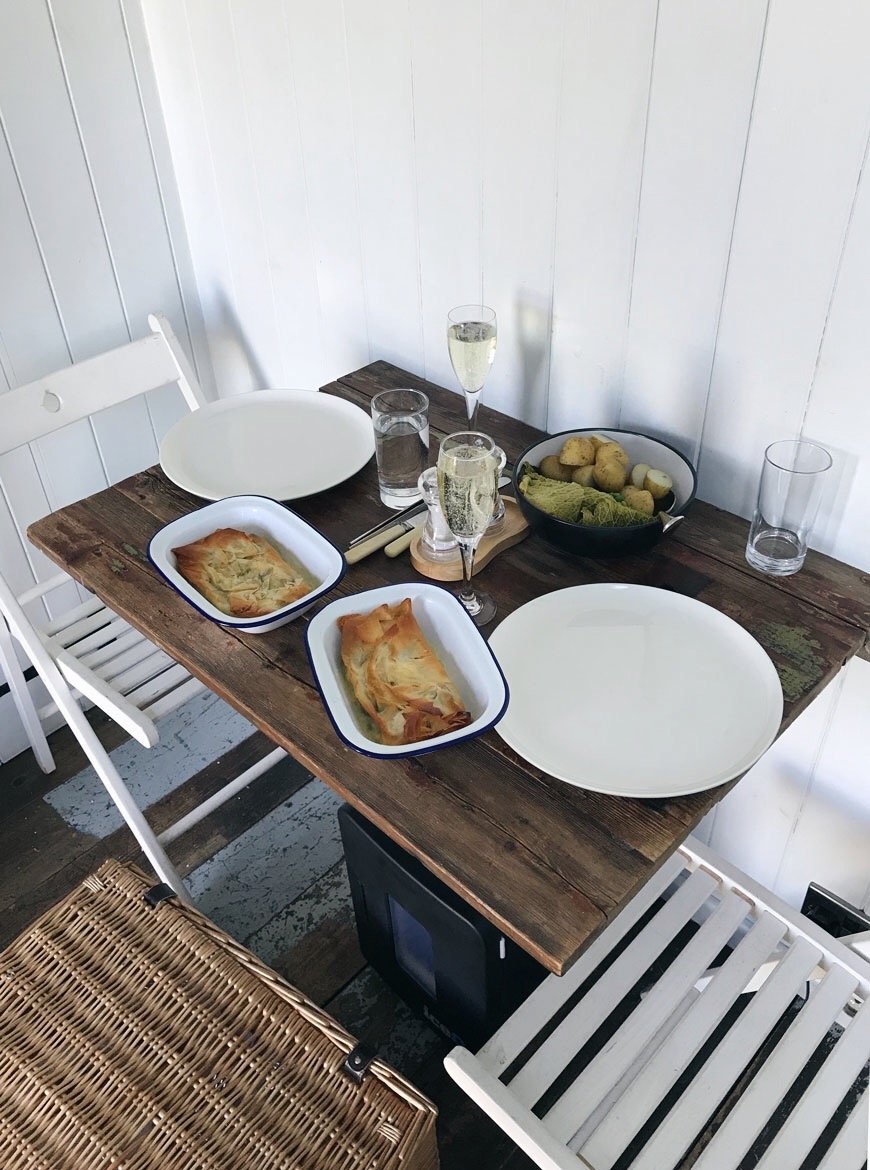 With a home cooked dinner being delivered to our hut later, we headed out to explore the reserve. There are miles of walking to be done with more time, taking you out to the Spitend Hide if you've got the determination to make the three-mile hike. The team at Elmley even keep a code protected treat box stocked with gin to celebrate when you reach the point, but it was enough for us to find the first hide and watch the avocets for a while. Maybe next time.
With a home cooked dinner being delivered to our hut later, we headed out to explore the reserve. There are miles of walking to be done with more time, taking you out to the Spitend Hide if you've got the determination to make the three-mile hike. The team at Elmley even keep a code protected treat box stocked with gin to celebrate when you reach the point, but it was enough for us to find the first hide and watch the avocets for a while. Maybe next time.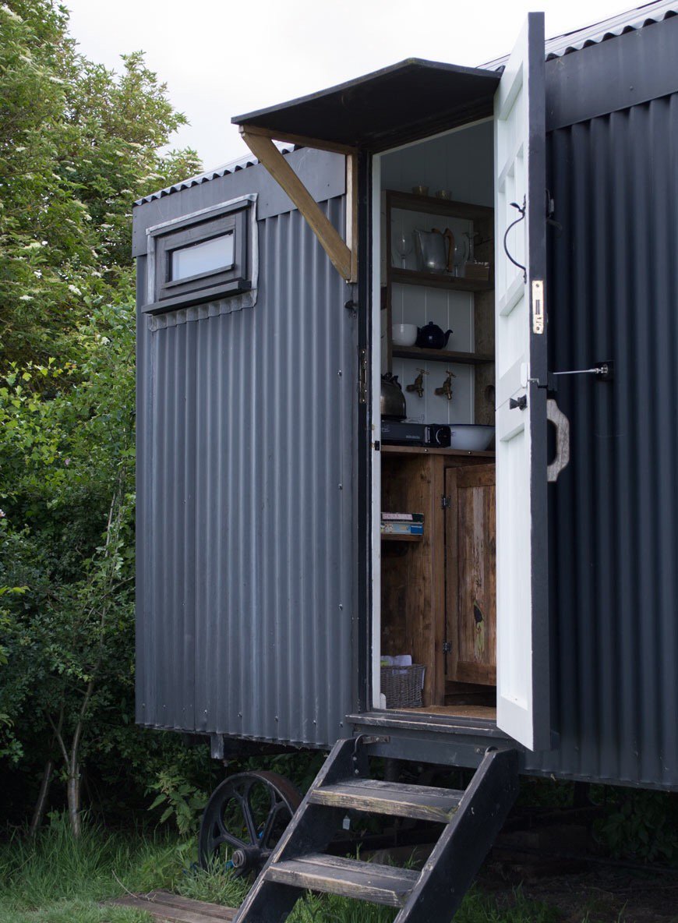
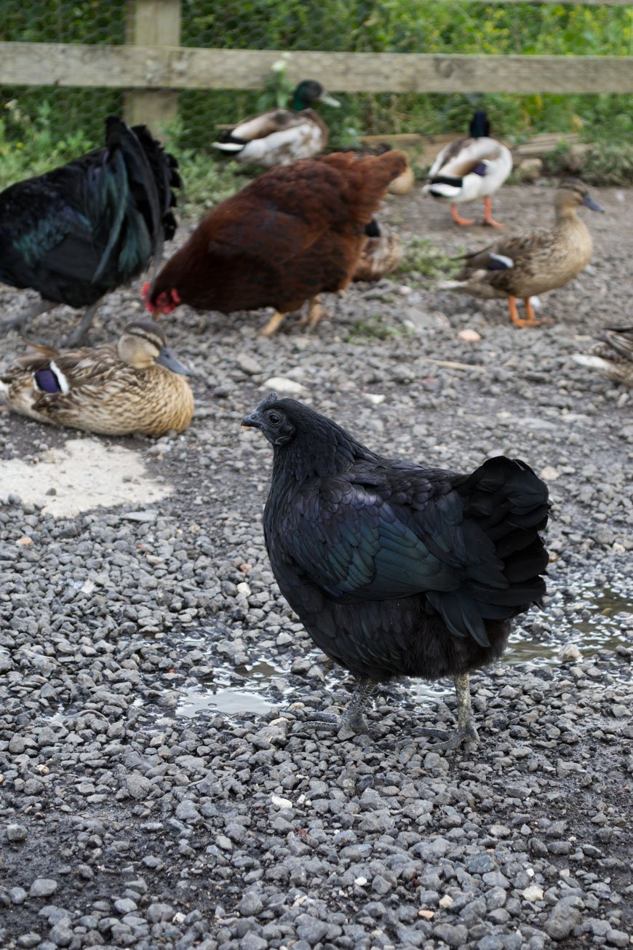
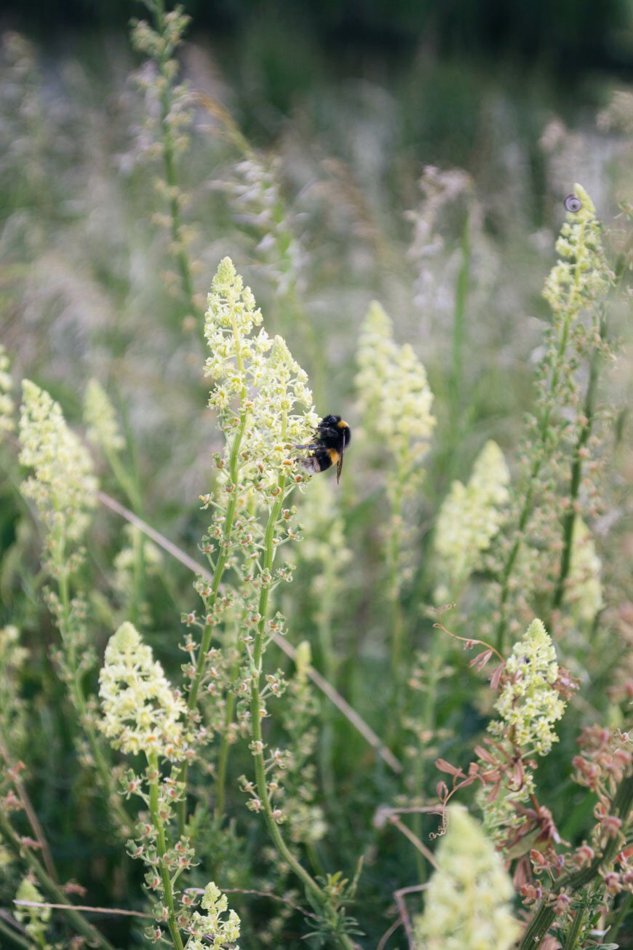
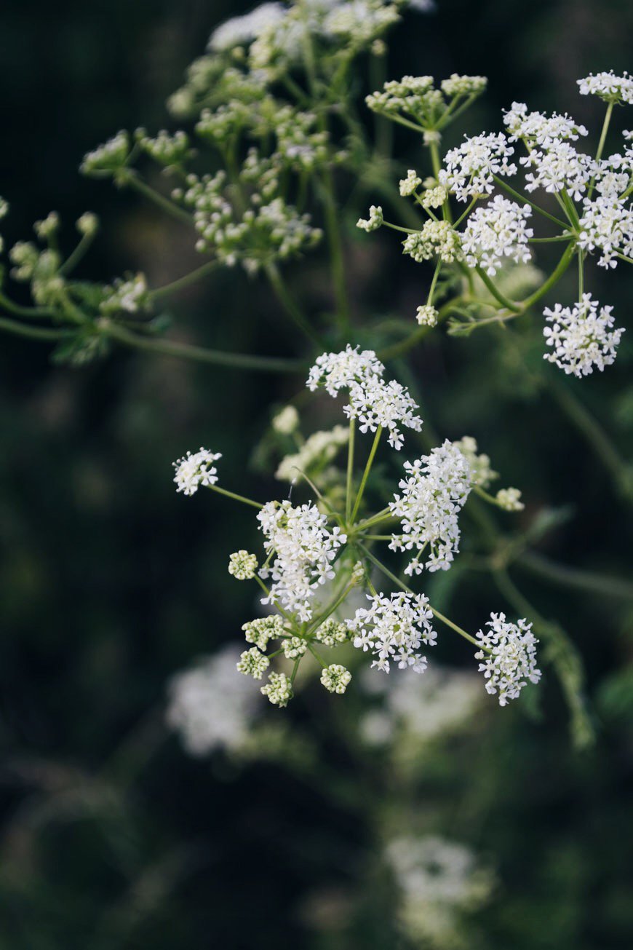
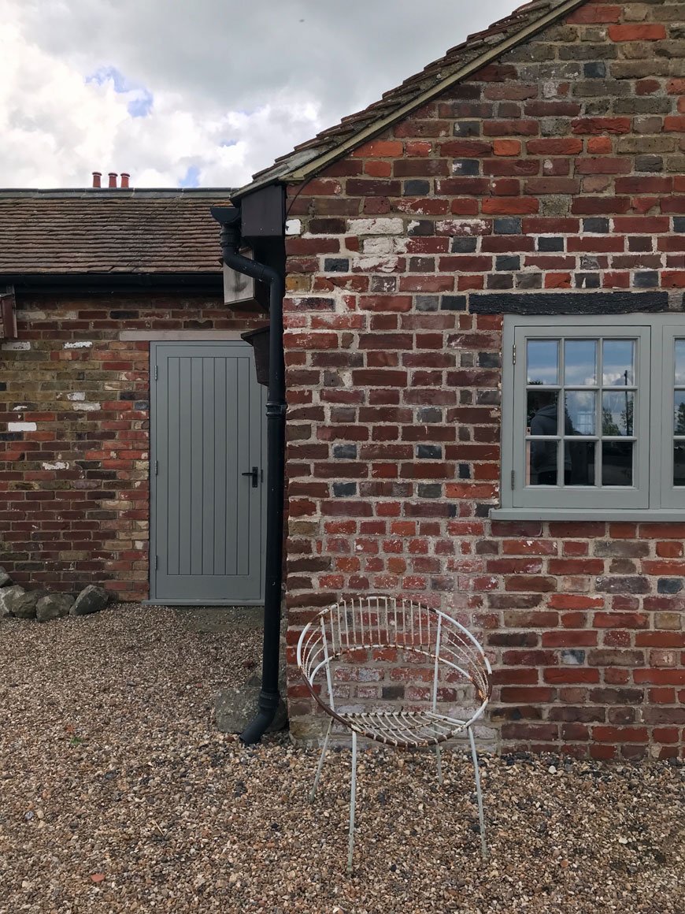

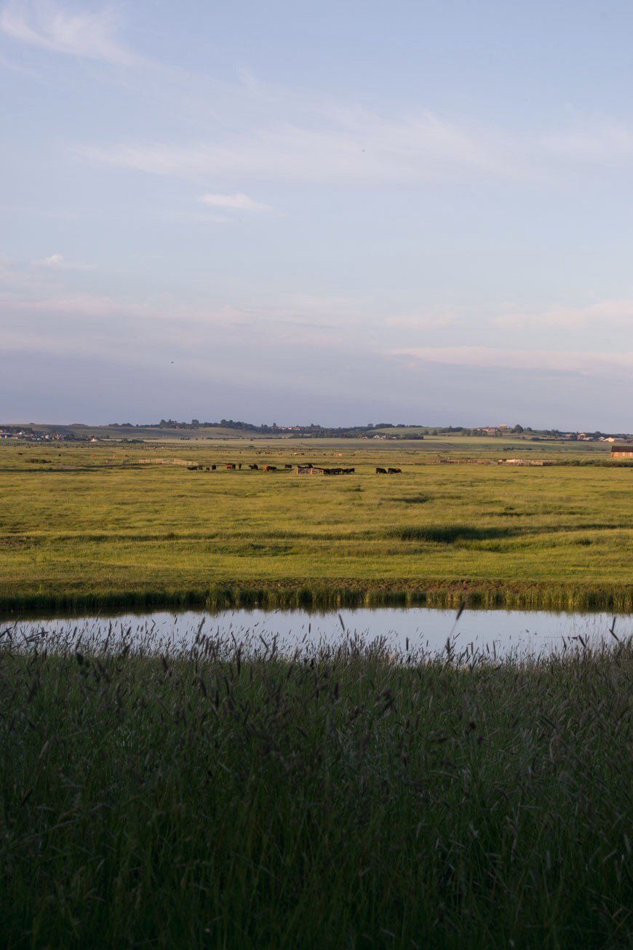
 I took my sketchbook with the hope of getting some practice in (I did) and loved being able to concentrate on just drawing for a while. During our stay, we spotted a number of peewits, goldfinches, falcons, egrets and hares. At sunset, as we sat watching the sky turn to candy pink by the firepit, a barn owl swooped past. I mean, wow.If this doesn't make you want to book a visit now, I don't know what will. And if you'd just like to soak up the atmosphere and walk the reserve, you can access the trails between 9am - 5pm (closed on Tuesdays). Elmley, we will be back, perhaps for a cozy winter stay.Elmley Nature Reserve, Elmley, Isle of Sheppey, Kent, ME12 3RW.
I took my sketchbook with the hope of getting some practice in (I did) and loved being able to concentrate on just drawing for a while. During our stay, we spotted a number of peewits, goldfinches, falcons, egrets and hares. At sunset, as we sat watching the sky turn to candy pink by the firepit, a barn owl swooped past. I mean, wow.If this doesn't make you want to book a visit now, I don't know what will. And if you'd just like to soak up the atmosphere and walk the reserve, you can access the trails between 9am - 5pm (closed on Tuesdays). Elmley, we will be back, perhaps for a cozy winter stay.Elmley Nature Reserve, Elmley, Isle of Sheppey, Kent, ME12 3RW.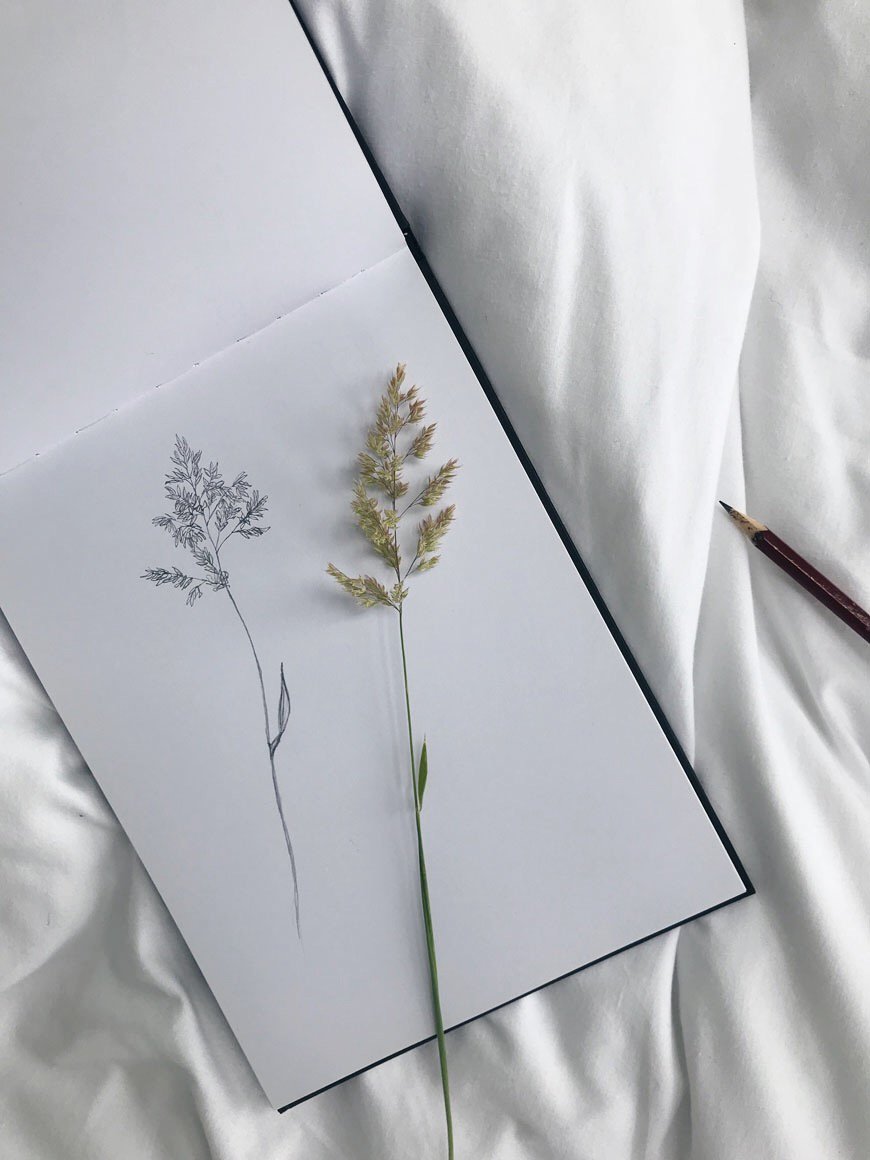
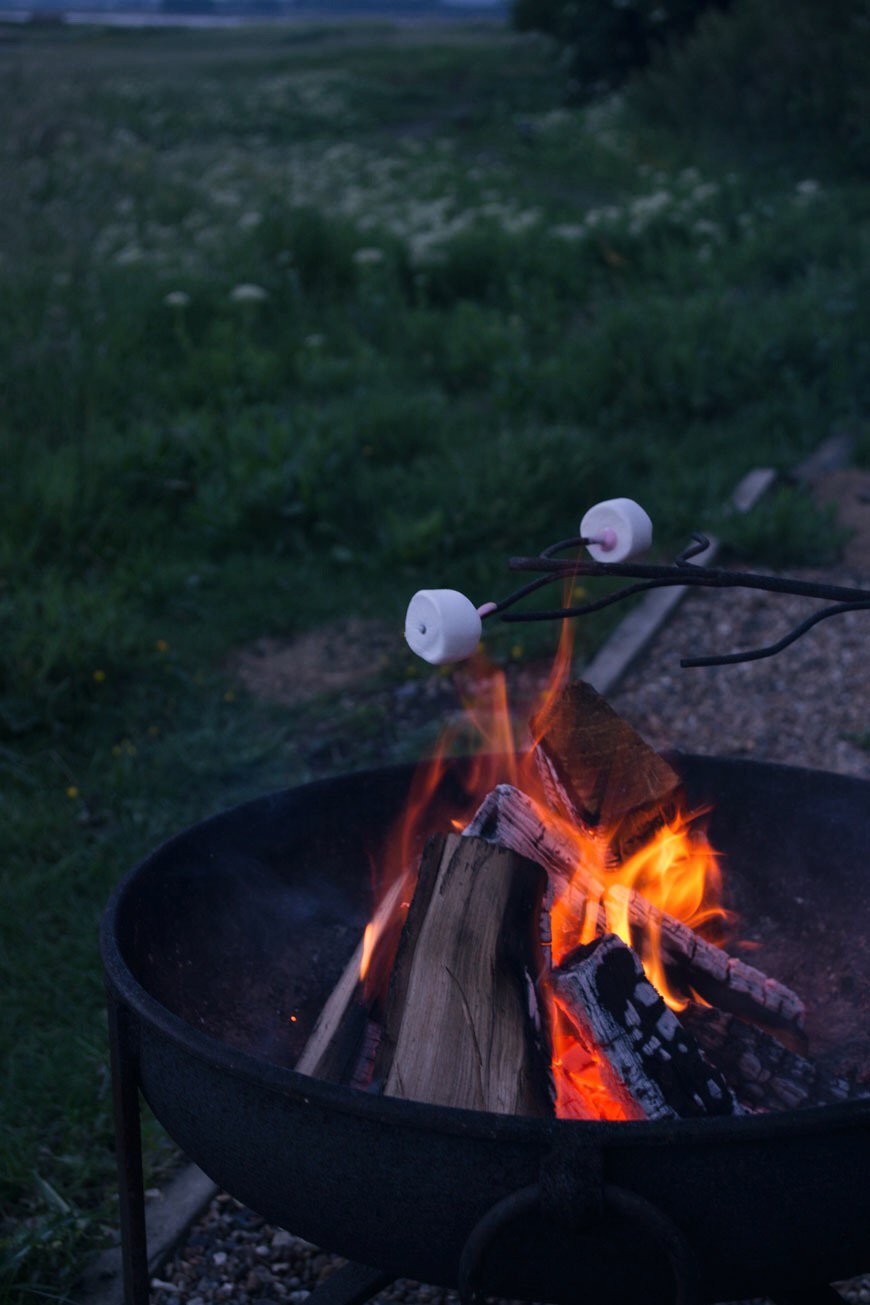
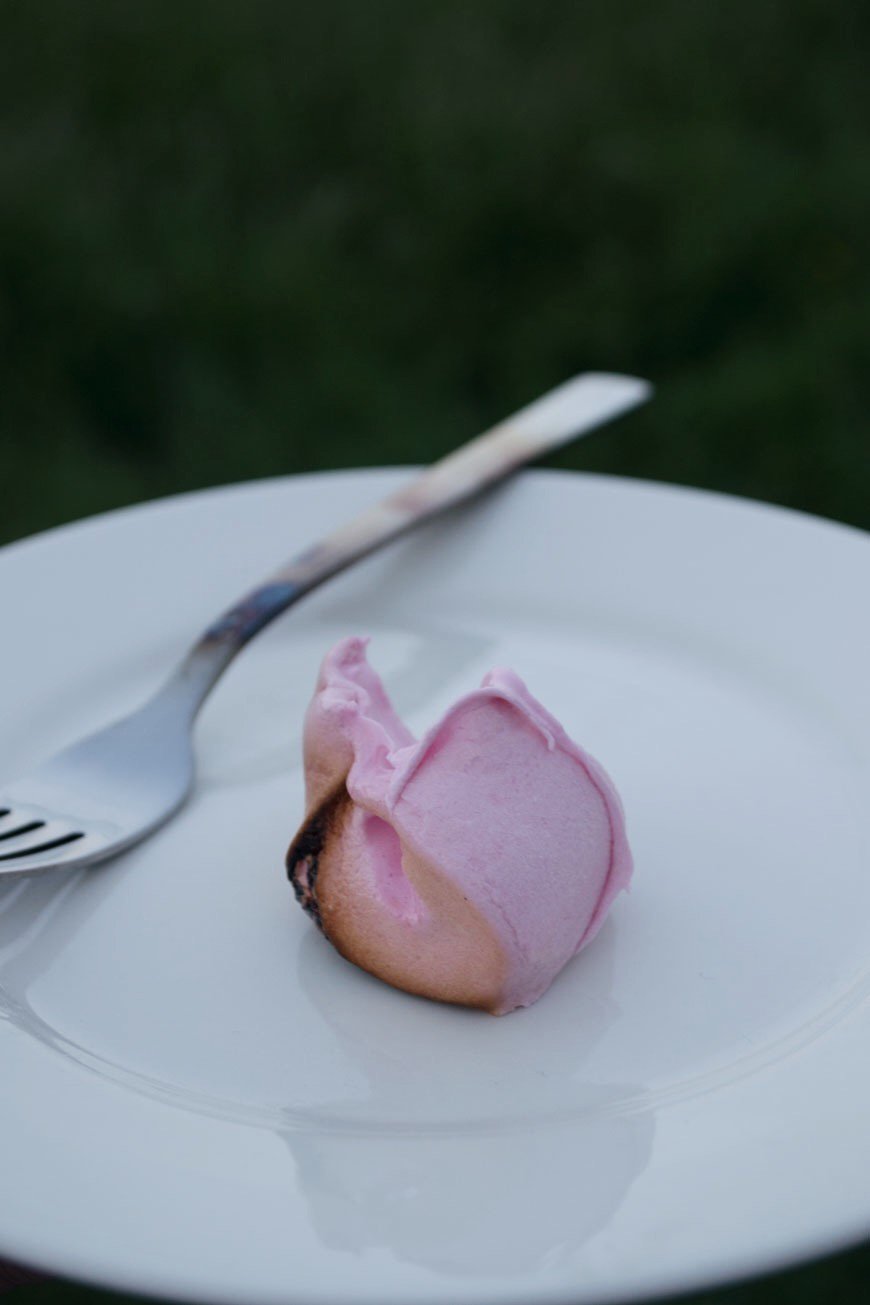
Photography © Tiffany Grant-Riley
[AD] A Stay At The Pilgrm Hotel In Paddington
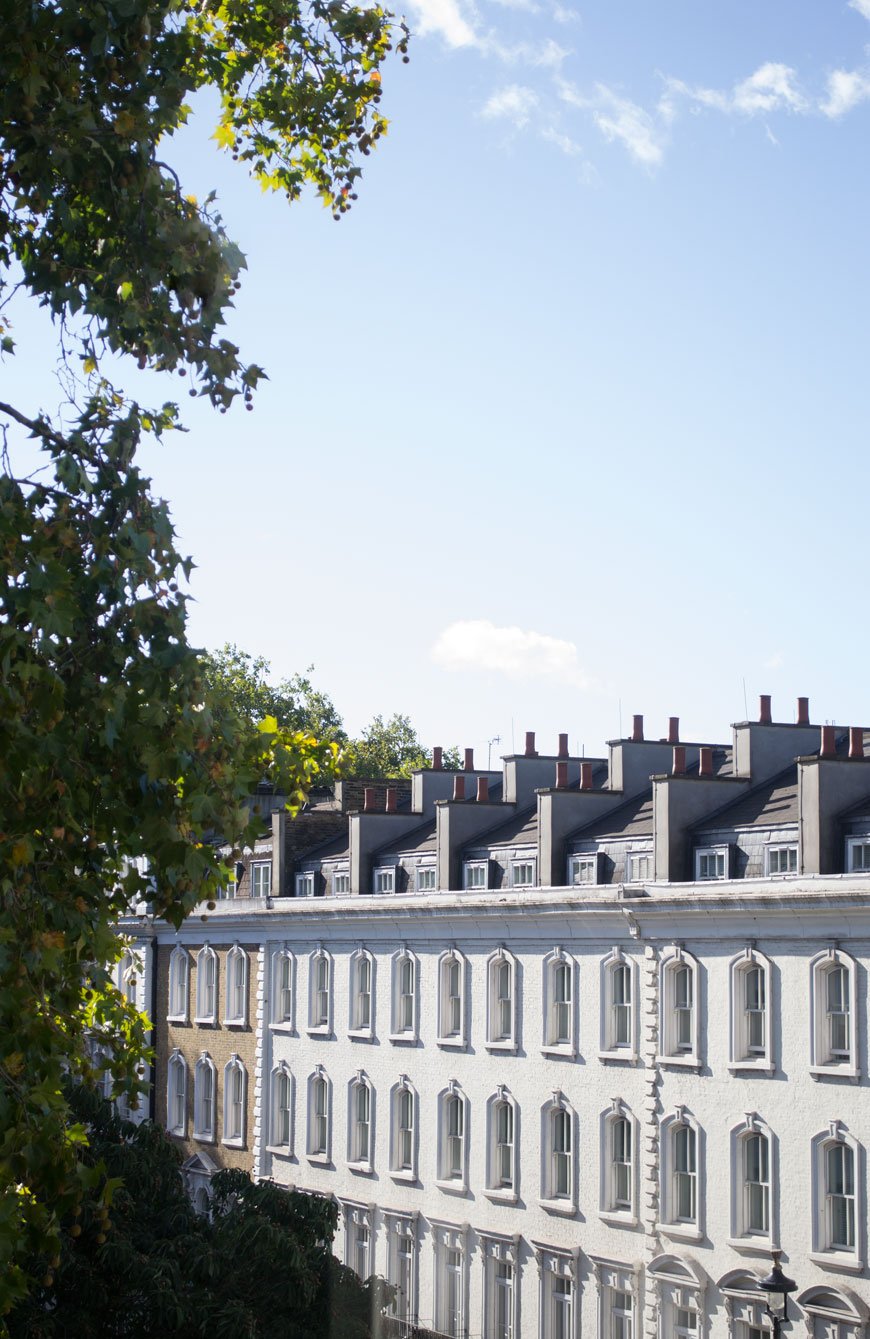 My stay at The Pilgrm was a press stay in exchange for this post. There's no shortage of achingly cool new build hotels in London. It seems one opens up every month what with all the expansions happening across the city. There are few, however, that blend seamlessly into the history of a building with the finesse with which The Pilgrm does. And yes, that's Pilgrm, no 'i'. Not even a stone's throw from Paddington Station, this no-frills luxury hotel is ceiling-to-floor with custom built, reclaimed design.
My stay at The Pilgrm was a press stay in exchange for this post. There's no shortage of achingly cool new build hotels in London. It seems one opens up every month what with all the expansions happening across the city. There are few, however, that blend seamlessly into the history of a building with the finesse with which The Pilgrm does. And yes, that's Pilgrm, no 'i'. Not even a stone's throw from Paddington Station, this no-frills luxury hotel is ceiling-to-floor with custom built, reclaimed design.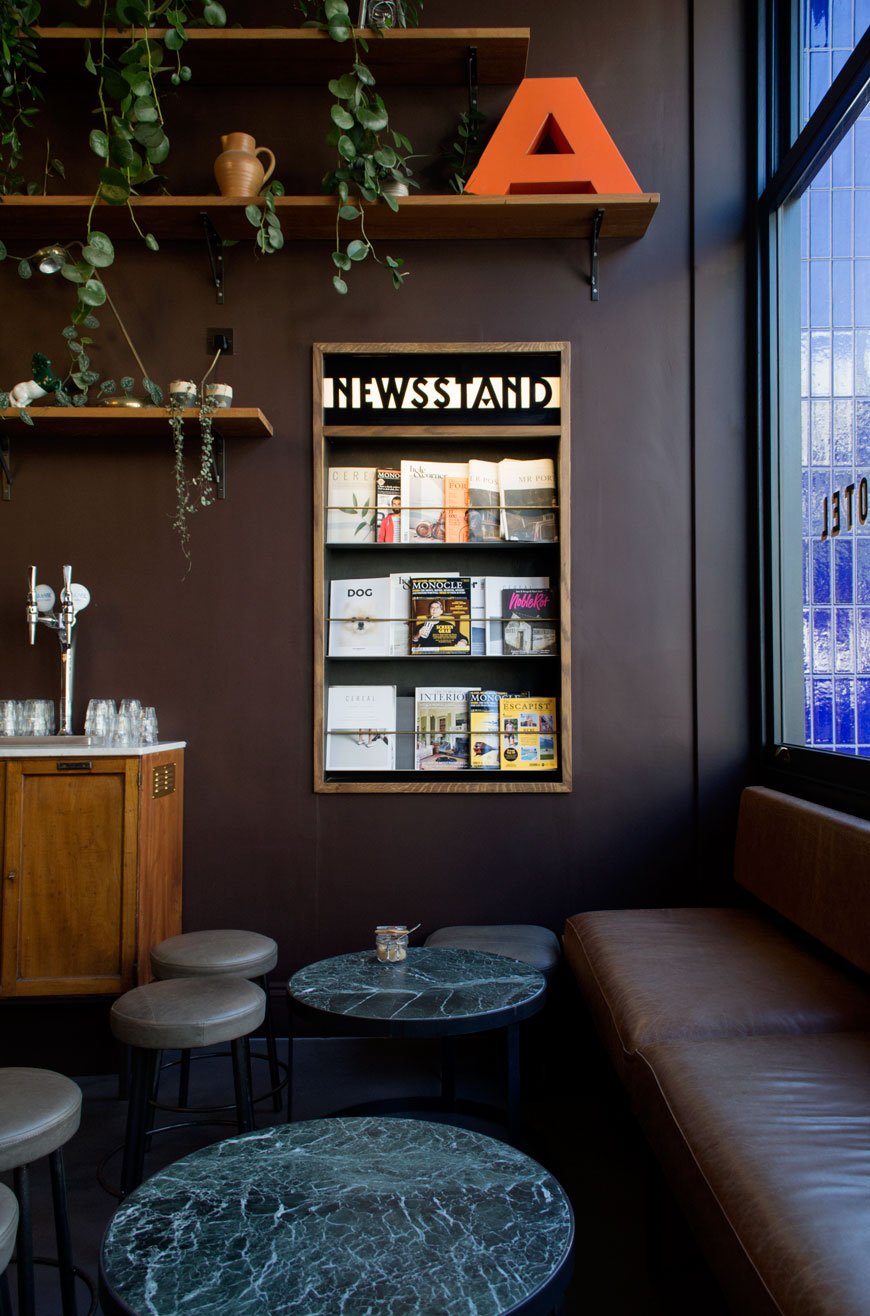 Cobalt blue tiles across the front of a groundfloor Workshop Coffee announce The Pilgrm as a meeting point, light streaming into the reception across a partially tiled floor. There's no traditional lobby here - that's the point. Instead, you're greeted inside the cafe and checked in quickly on an iPad. Walking in, you could be tricked into thinking that the building had always been this way - the grand mahogany staircase and wall mounted leather seats. Yet, The Pilgrm is a shining example of reclamation, renovation and innovation brought into being by Sheffield based architecture studio 93ft.
Cobalt blue tiles across the front of a groundfloor Workshop Coffee announce The Pilgrm as a meeting point, light streaming into the reception across a partially tiled floor. There's no traditional lobby here - that's the point. Instead, you're greeted inside the cafe and checked in quickly on an iPad. Walking in, you could be tricked into thinking that the building had always been this way - the grand mahogany staircase and wall mounted leather seats. Yet, The Pilgrm is a shining example of reclamation, renovation and innovation brought into being by Sheffield based architecture studio 93ft. 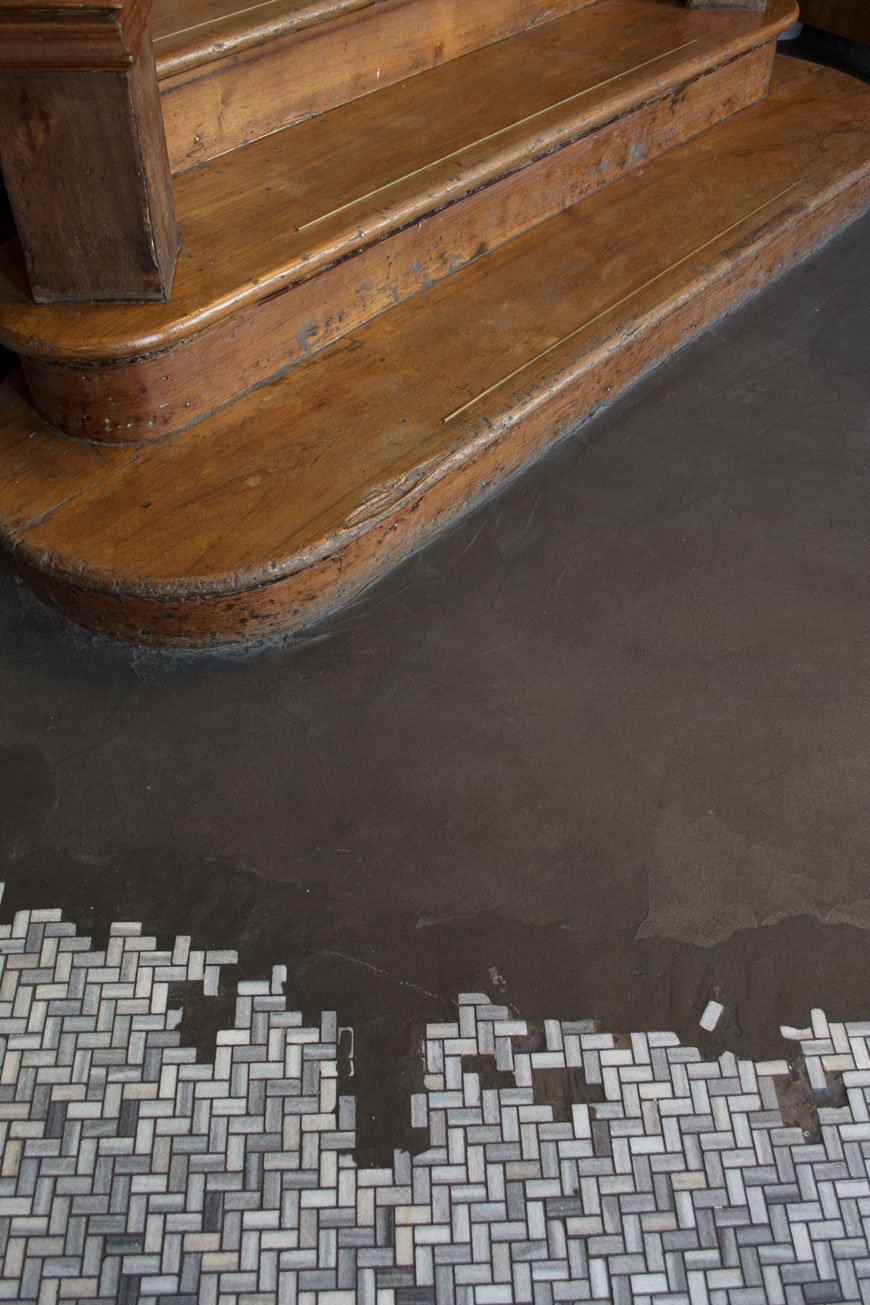
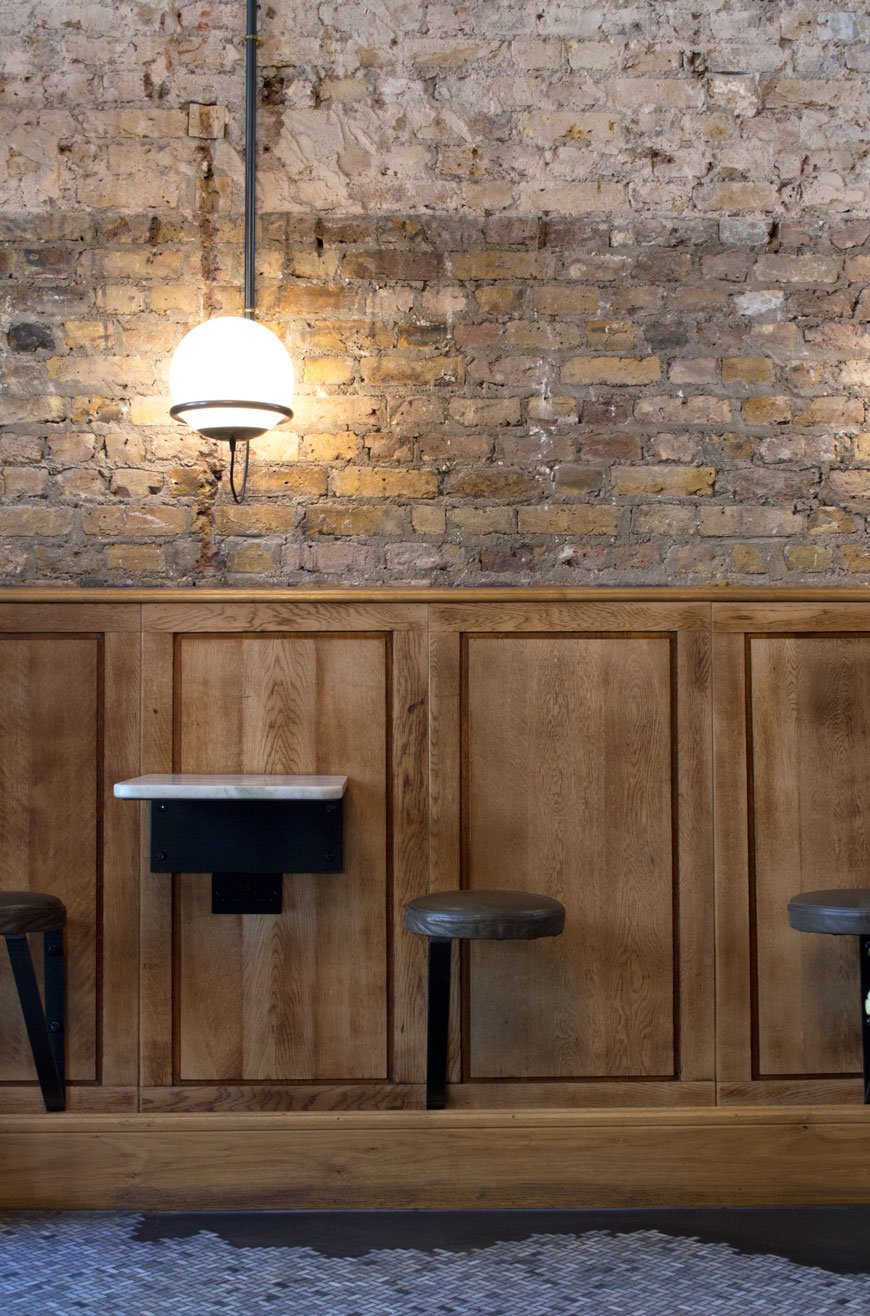 What began life as a collection of Victorian buildings on Norfolk Square has been transformed into 73 bedrooms across a series of wings and multi-levels. A feeling of understated luxe runs through the interior; from original cornices in the rooms to 200-year-old reclaimed mahogany floorboards repurposed into headboards and wall panelling. There's something very 19th century Paris about it. Architectural salvage enhances the heritage of the building, in fact, the majority of the furniture was designed and produced by 93ft, fitting the hotel out with over 1,000 unique pieces. Somehow, this blend of old-new materials brings a well-worn feeling into a this recently launched building.
What began life as a collection of Victorian buildings on Norfolk Square has been transformed into 73 bedrooms across a series of wings and multi-levels. A feeling of understated luxe runs through the interior; from original cornices in the rooms to 200-year-old reclaimed mahogany floorboards repurposed into headboards and wall panelling. There's something very 19th century Paris about it. Architectural salvage enhances the heritage of the building, in fact, the majority of the furniture was designed and produced by 93ft, fitting the hotel out with over 1,000 unique pieces. Somehow, this blend of old-new materials brings a well-worn feeling into a this recently launched building.
If you can be sustainable, why wouldn’t you? When it comes to interiors, a beautiful historic building gives us a history, we like to work with what’s already there, we don’t believe in throwaway culture”. - Tim Hubbard, 93ft
 Rooms are split into Bunk, Small, Medium and Large each with a bijou black and white tiled shower room. Making the most of the available space, rooms are kitted out with custom mirror fronted hanging rails and metal bedside shelves. Ceiling lights are thankfully vetoed for sleek black wall lamps - so no banging your head in the smaller rooms. Elegant mid-grey walls contrast the white Egyptian cotton bedding and a Marshall Bluetooth speaker is very welcome for kicking back with your own playlist. Galvanised steel planters on the wall offer a homely, personal touch alongside unique pieces of art.
Rooms are split into Bunk, Small, Medium and Large each with a bijou black and white tiled shower room. Making the most of the available space, rooms are kitted out with custom mirror fronted hanging rails and metal bedside shelves. Ceiling lights are thankfully vetoed for sleek black wall lamps - so no banging your head in the smaller rooms. Elegant mid-grey walls contrast the white Egyptian cotton bedding and a Marshall Bluetooth speaker is very welcome for kicking back with your own playlist. Galvanised steel planters on the wall offer a homely, personal touch alongside unique pieces of art.

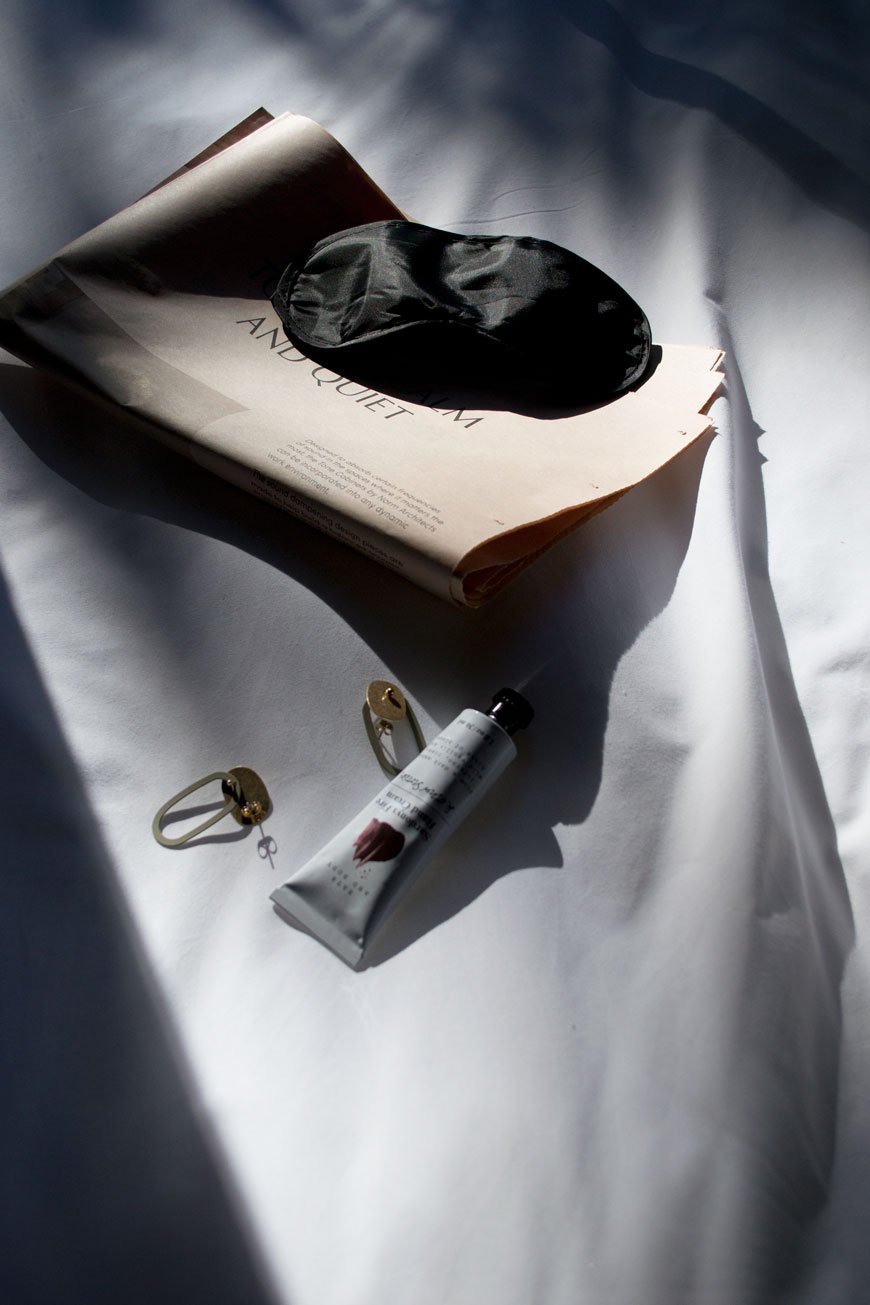
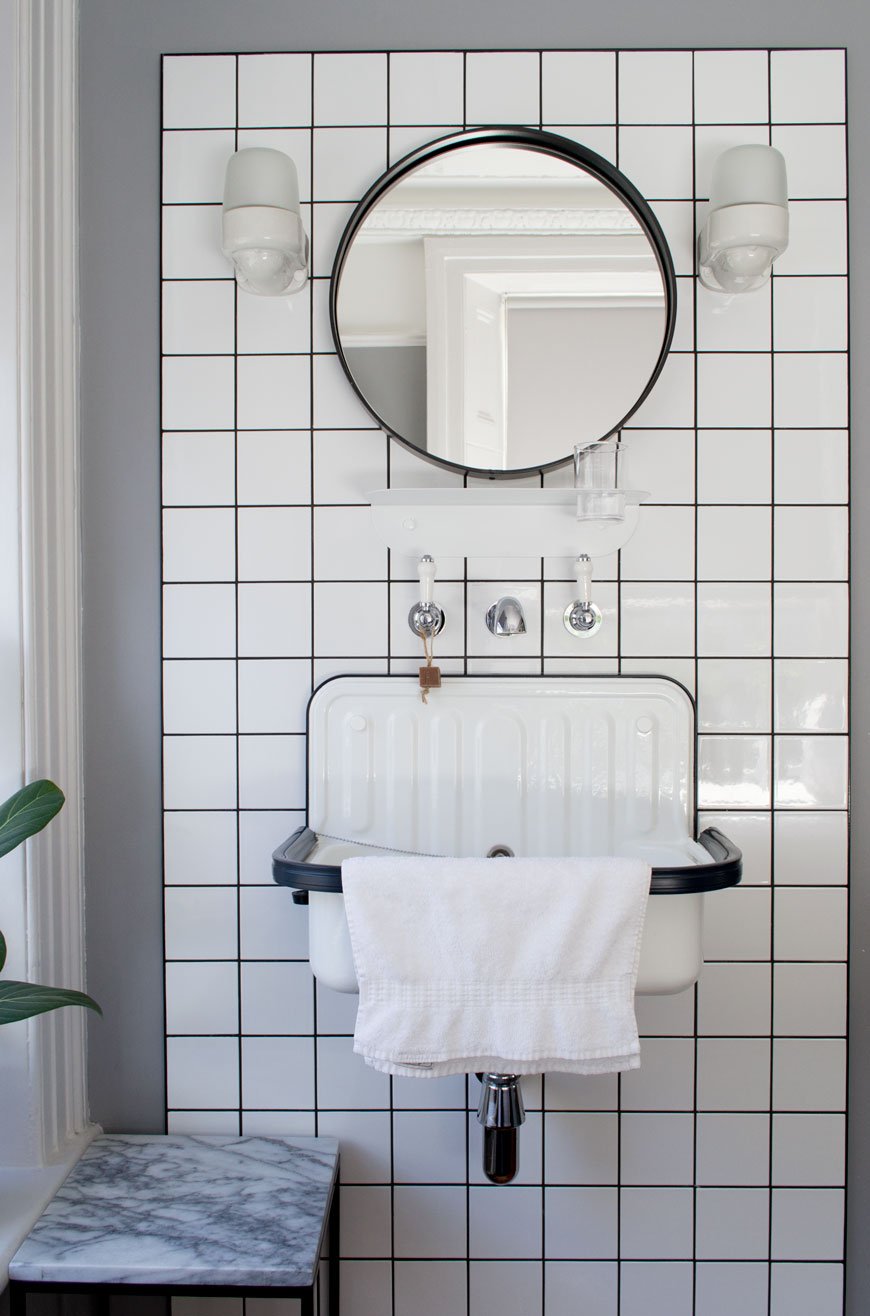
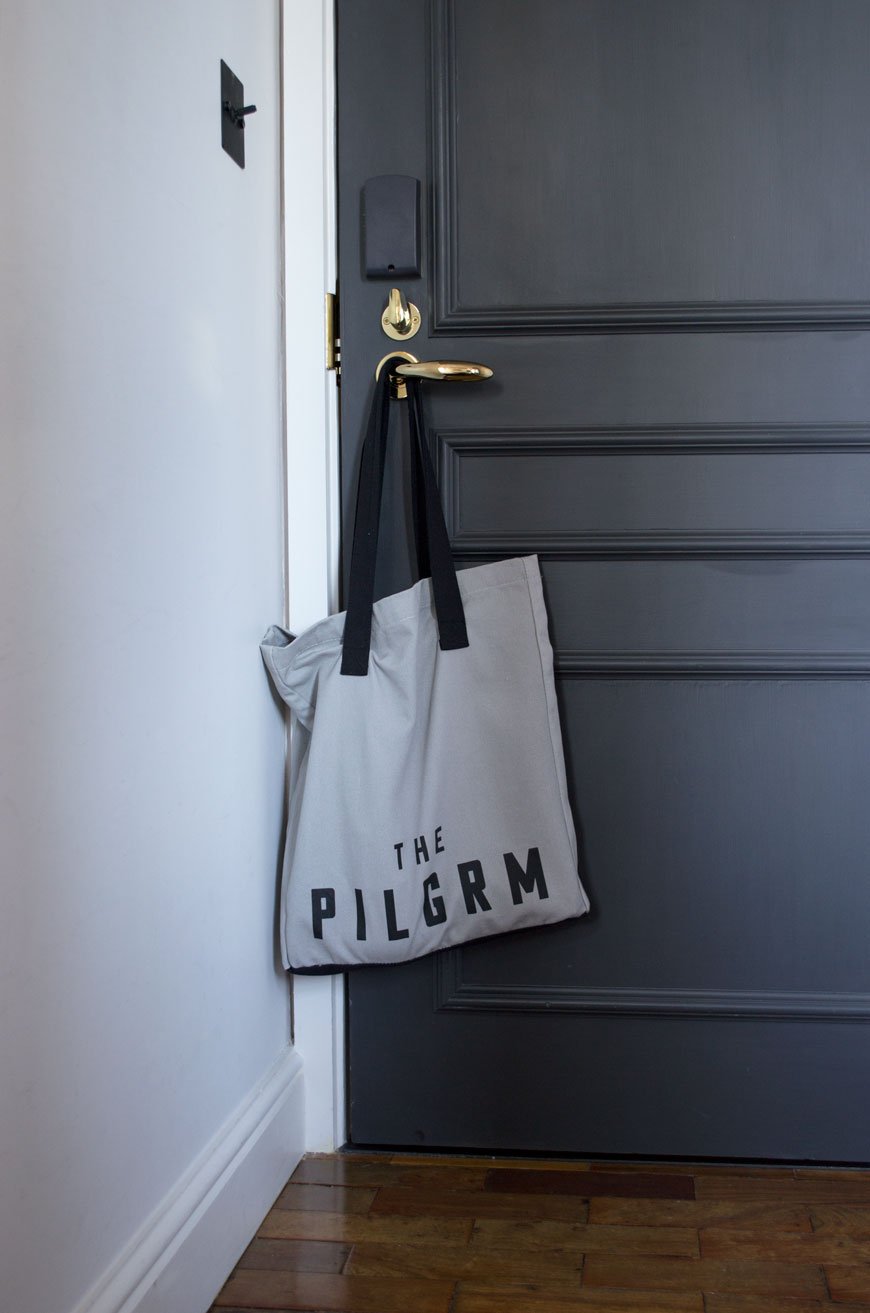 Staying true to its mantra 'Everything you truly need, nothing you don't', you won't find mini-bars, trouser presses or tea and coffee making facilities in the rooms here. Should you need a cuppa first thing though, there are communal Pantry rooms on the landing of each floor, which I think is a thoughtful touch.
Staying true to its mantra 'Everything you truly need, nothing you don't', you won't find mini-bars, trouser presses or tea and coffee making facilities in the rooms here. Should you need a cuppa first thing though, there are communal Pantry rooms on the landing of each floor, which I think is a thoughtful touch.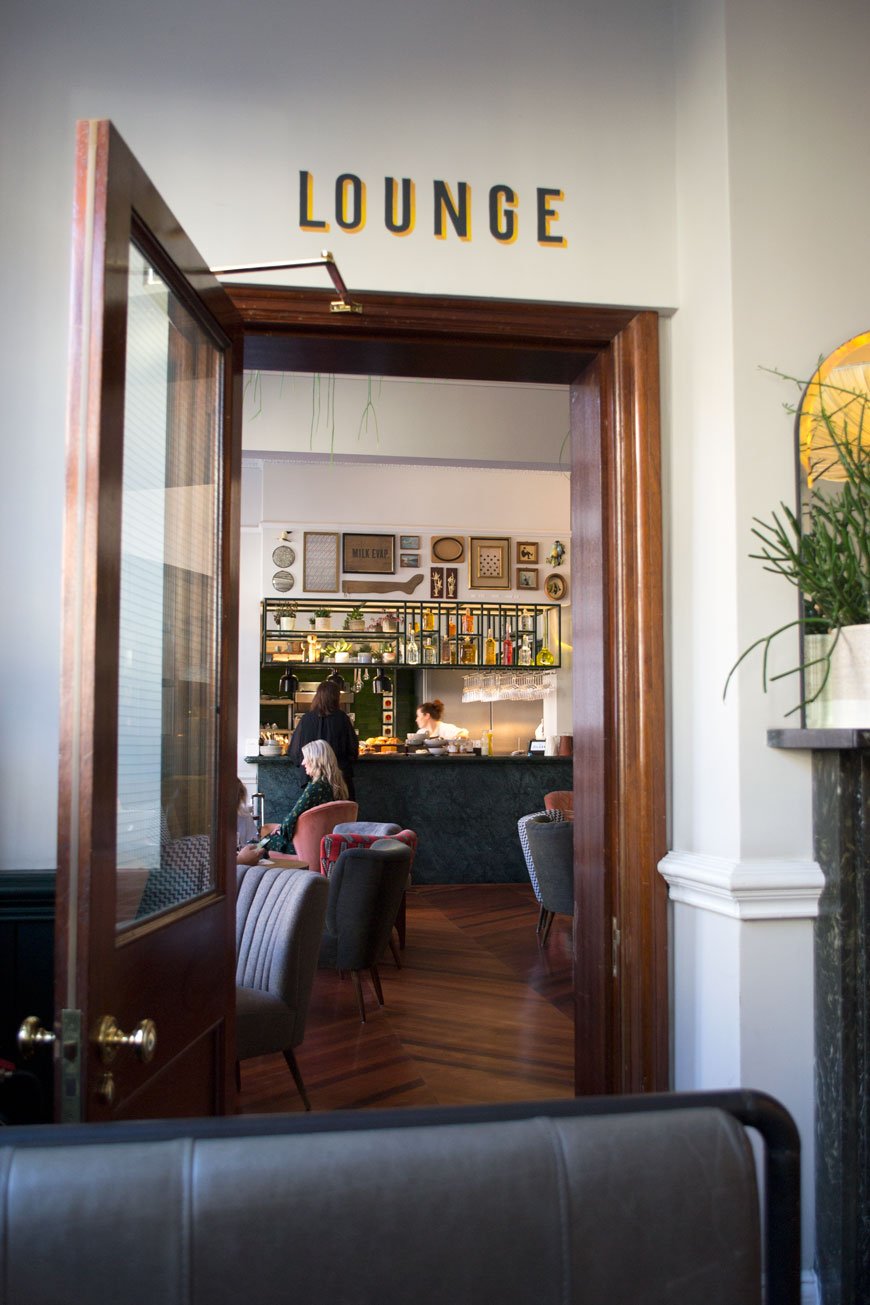 For something more substantial though, the Lounge serves up a mean menu from 7am - 10pm. Exhausted at the end of a manic week covering LDF, the last thing we wanted to do was head back out to eat. Thankfully, staying in at The Pilgrm is definitely the new going out. Set amongst old-world glamour with its polished parquet floor is the green velvet banquette made for indulgent lounging. The dark green window behind it is yet another custom piece, which with its inset brass downlights I was surprised to learn it wasn't an original feature. 30 antique German cocktail chairs sourced and reupholstered by 93ft added to the charm of the room and were a welcome backdrop to our quiet dinner (and obligatory glass of Prosecco). If you're a breakfast person, I totally recommend the 'Pilgrm Continental', served on top of the marble bar featuring fresh pastries, homemade yoghurts and other locally sourced delights. Weekend rates start at £149 a night (small room) and breakfast is not included.The Pilgrm marks a promising new direction for hotel experiences. Doing away with frivolous luxuries and focusing on atmosphere and hospitality is where it gets it right. I only hope more follow suit in revitalising and repurposing materials in the way they have. Of course, it fosters a greater sense of responsibility but also brings a feeling of home and comfort you can find only in design with history. And the coffee is great.
For something more substantial though, the Lounge serves up a mean menu from 7am - 10pm. Exhausted at the end of a manic week covering LDF, the last thing we wanted to do was head back out to eat. Thankfully, staying in at The Pilgrm is definitely the new going out. Set amongst old-world glamour with its polished parquet floor is the green velvet banquette made for indulgent lounging. The dark green window behind it is yet another custom piece, which with its inset brass downlights I was surprised to learn it wasn't an original feature. 30 antique German cocktail chairs sourced and reupholstered by 93ft added to the charm of the room and were a welcome backdrop to our quiet dinner (and obligatory glass of Prosecco). If you're a breakfast person, I totally recommend the 'Pilgrm Continental', served on top of the marble bar featuring fresh pastries, homemade yoghurts and other locally sourced delights. Weekend rates start at £149 a night (small room) and breakfast is not included.The Pilgrm marks a promising new direction for hotel experiences. Doing away with frivolous luxuries and focusing on atmosphere and hospitality is where it gets it right. I only hope more follow suit in revitalising and repurposing materials in the way they have. Of course, it fosters a greater sense of responsibility but also brings a feeling of home and comfort you can find only in design with history. And the coffee is great.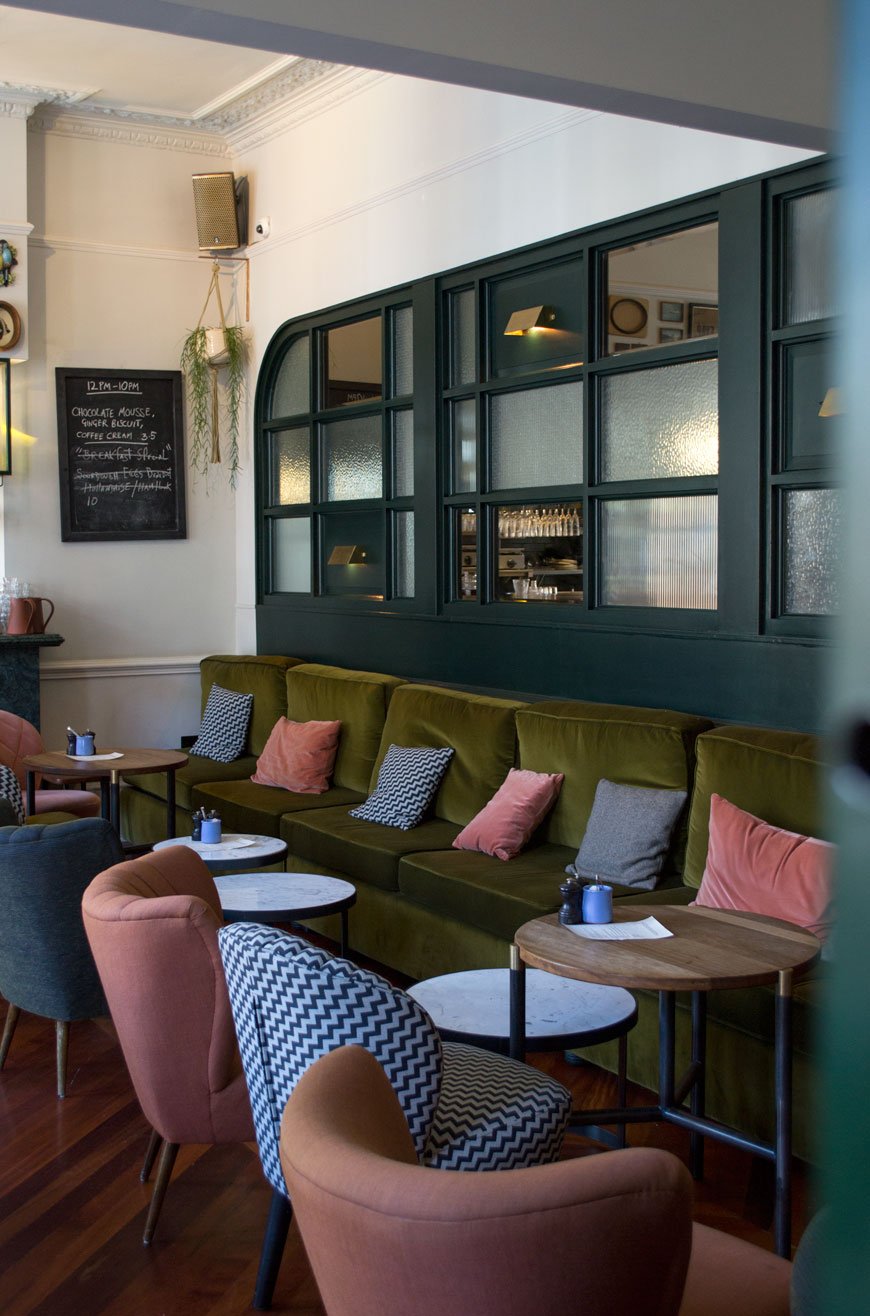
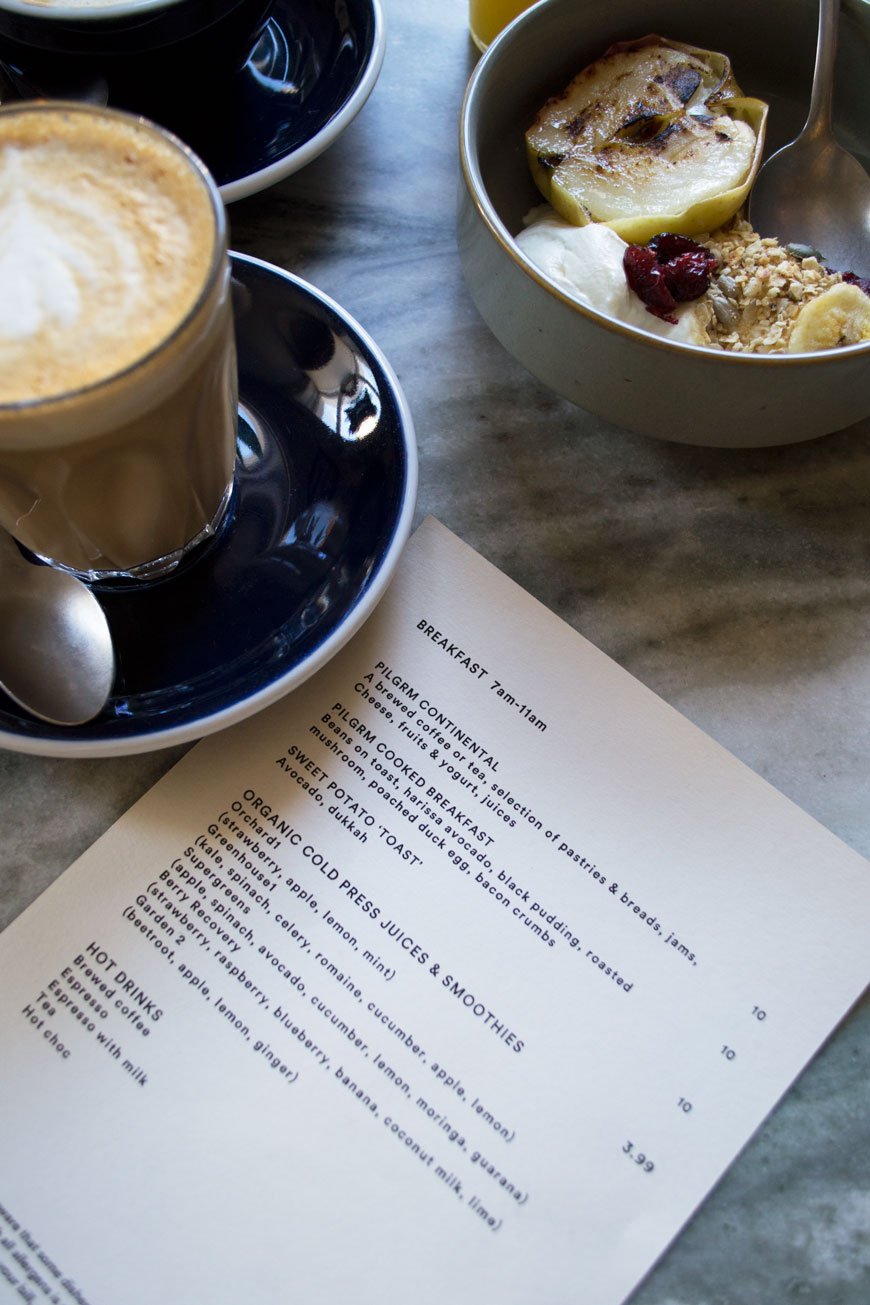
Photography © Tiffany Grant-Riley
Good Hotel London | The Floating Hotel With A Social Cause
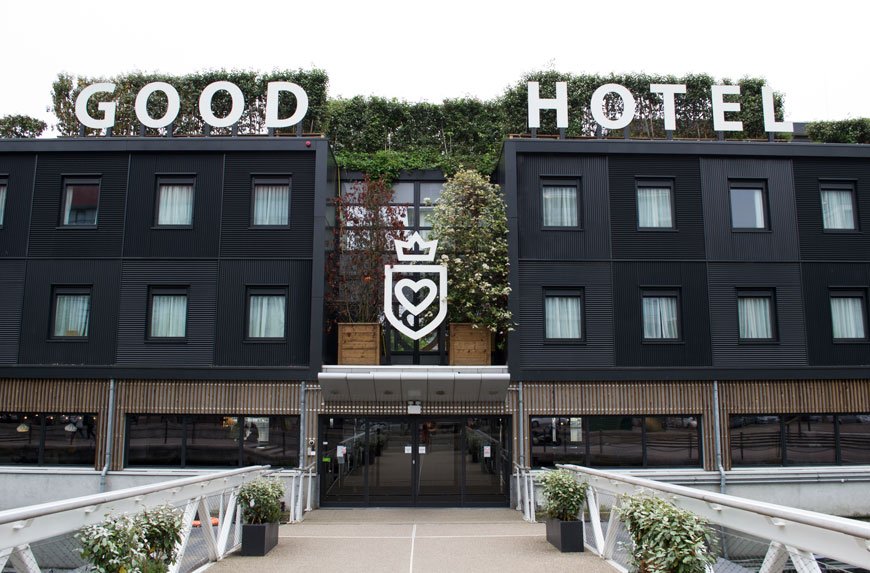 If I told you this hotel had been floated across the North Sea from Amsterdam to London's Royal Victoria Dock you'd think I was joking, right? Well. It was. Back in 2016 following a stint in its home of Amsterdam and a redesign at a shipyard, it made its way on a submerged barge to be docked here.
If I told you this hotel had been floated across the North Sea from Amsterdam to London's Royal Victoria Dock you'd think I was joking, right? Well. It was. Back in 2016 following a stint in its home of Amsterdam and a redesign at a shipyard, it made its way on a submerged barge to be docked here.
The Good Story
Good Hotel is a new hotel experience founded upon social enterprise by Marten Dresen. Offering hospitality training to previously unemployed locals through their Good Training program, the hotel guides recruits through a three-month residency before helping them secure employment within the industry. During its stay in London, Good Hotel supports local businesses and sources local ingredients, investing the profits back into educating children from low-income families in Antigua, Guatemala.Designed by Remko Verhaagen and Art Director Sikko Valk of studio Blooey who focus on social and ecological projects, it's hard to believe this structure started life as a detention centre. In my mind, it is quintessentially Dutch. From its altruism to contemporary industrial interiors and relaxed atmosphere. It offers simplistic luxury and a different perspective of London, being that little bit further out from the centre.
The Rooms
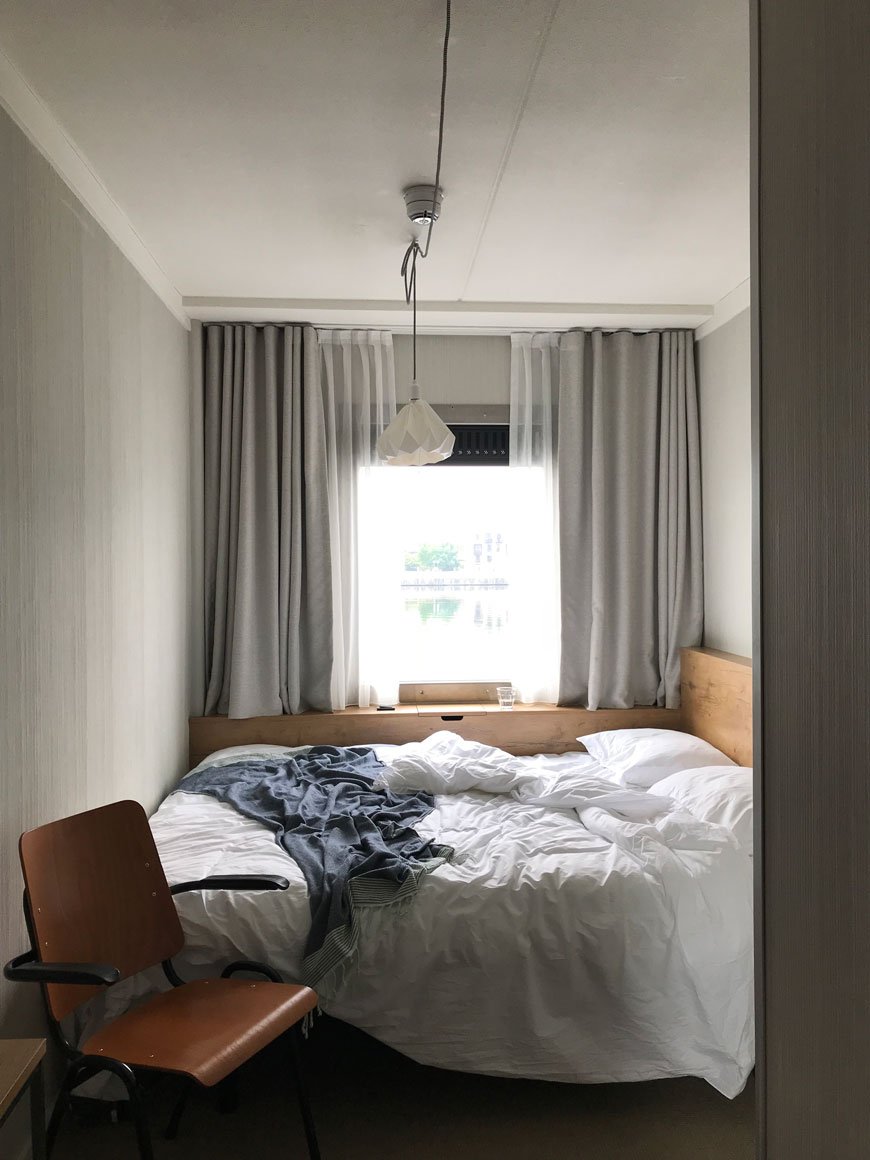 There are four types of room at Good Hotel London, starting with a standard double at £98 a night up to the corner waterview room at £135 upwards. We stayed in the deluxe waterview room with wall to wall kingsize bed, inspired by the traditional Dutch bedstee. It's certainly cosy, but the minimalist design and full-size window onto the water makes it feel spacious. The room includes custom built shelving and desk also designed by Verhaagen, a full-length mirror and stand-up en-suite shower with FAIR CosmEthics toiletries. There are iconic swing arm lights mounted on the walls and a nifty hidden phone charger in the windowsill.
There are four types of room at Good Hotel London, starting with a standard double at £98 a night up to the corner waterview room at £135 upwards. We stayed in the deluxe waterview room with wall to wall kingsize bed, inspired by the traditional Dutch bedstee. It's certainly cosy, but the minimalist design and full-size window onto the water makes it feel spacious. The room includes custom built shelving and desk also designed by Verhaagen, a full-length mirror and stand-up en-suite shower with FAIR CosmEthics toiletries. There are iconic swing arm lights mounted on the walls and a nifty hidden phone charger in the windowsill.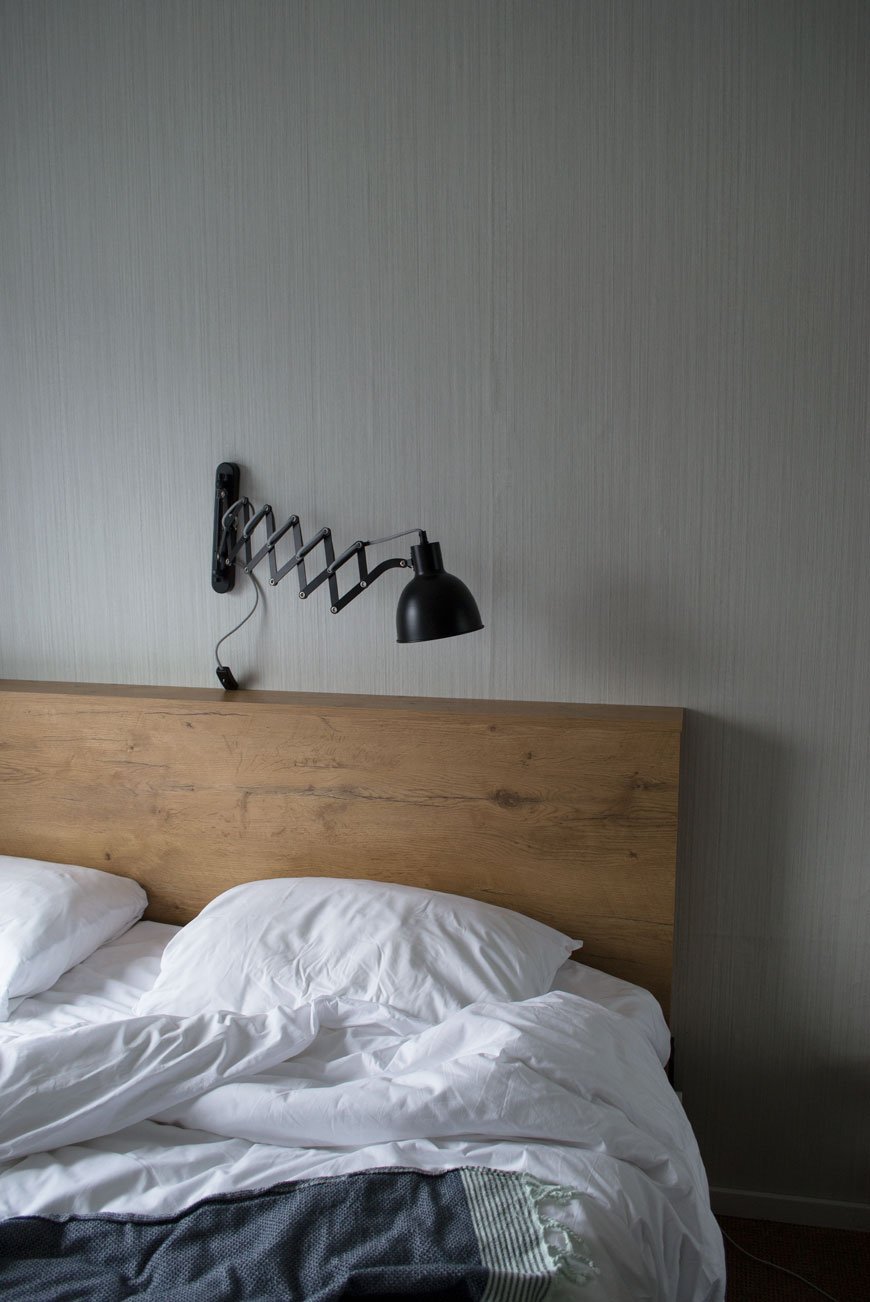 You won't find TVs in the bedrooms and that's a deliberate decision, encouraging guests to use the Living Room or to venture up to The Roof to drink in the view. Quite literally.
You won't find TVs in the bedrooms and that's a deliberate decision, encouraging guests to use the Living Room or to venture up to The Roof to drink in the view. Quite literally.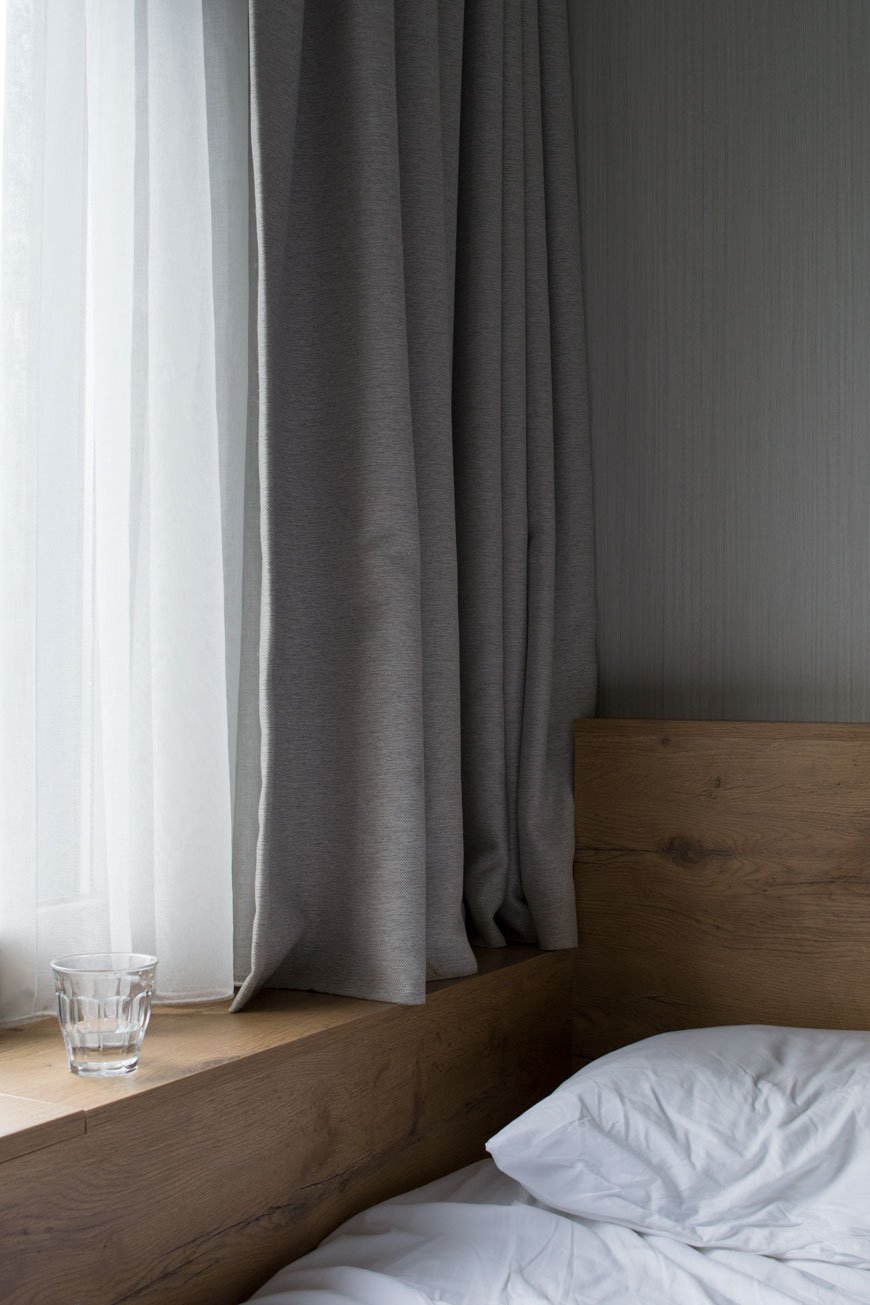
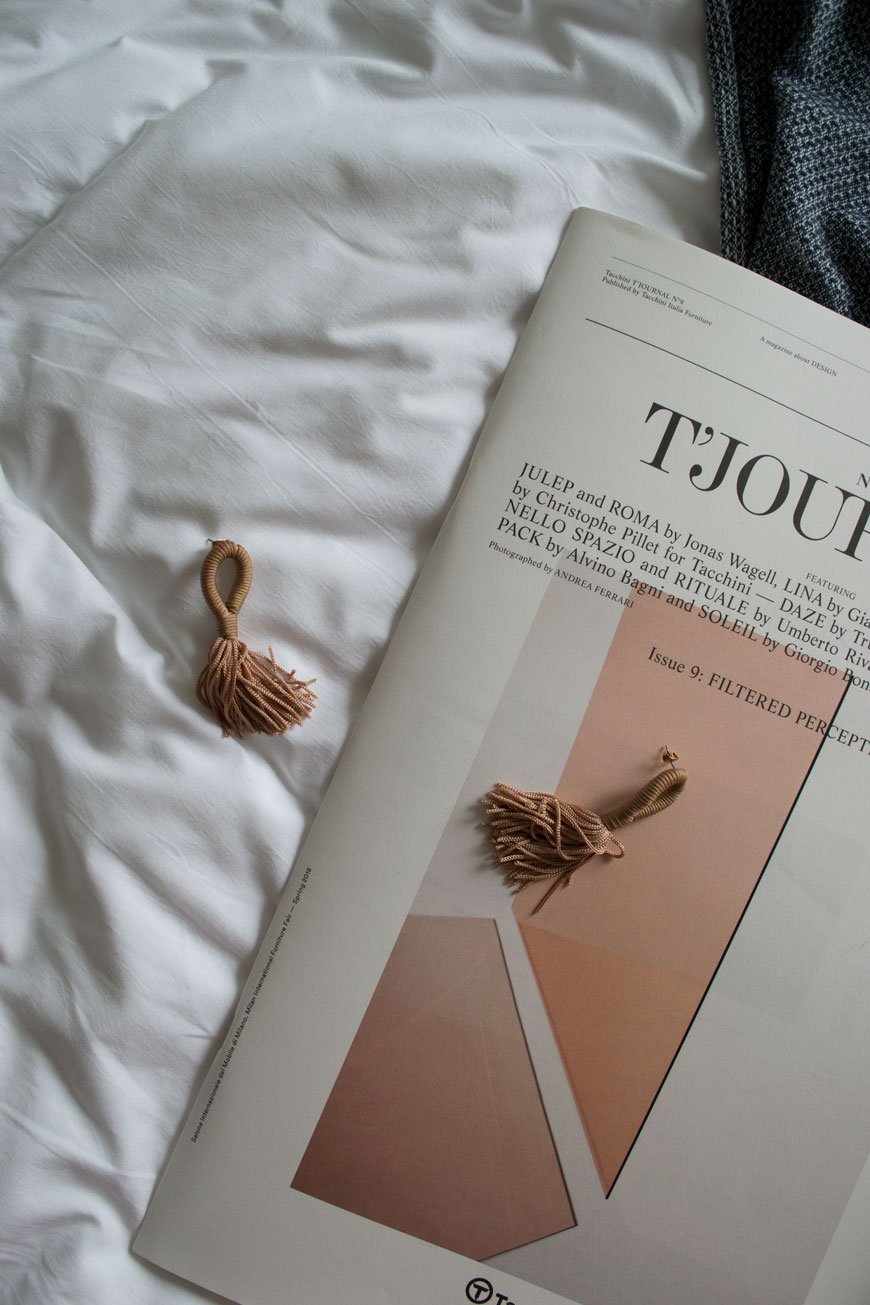
The Social Spaces
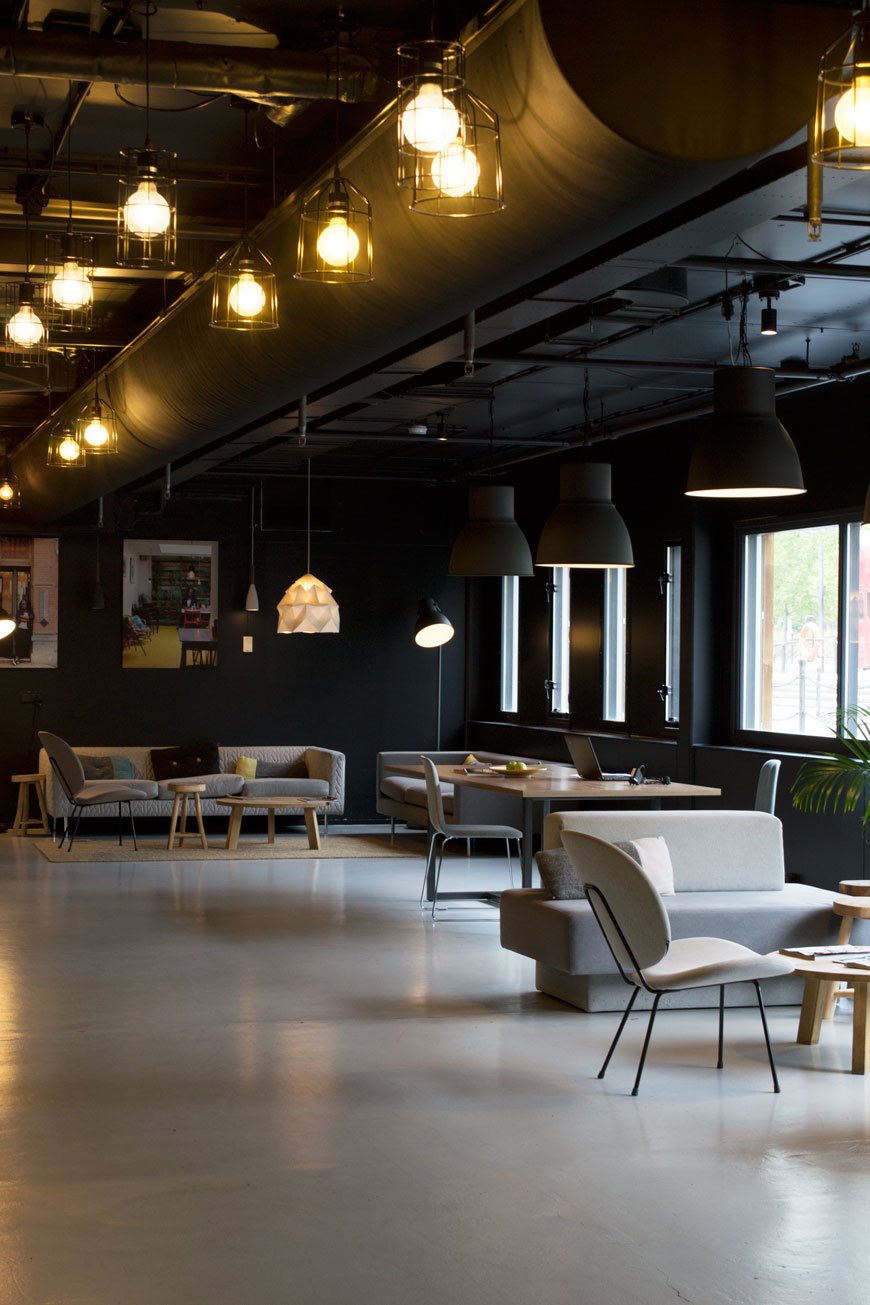 The shared spaces are open plan to connect guests and staff together, the result of which is more homely. Seating and dining areas are cleverly zoned using steel framed wood screening so that even when you're lounging on one of the minimal sofas, you can still see through to the bar or across the water. Shelves filled with books and magazines encourage you to stop and sit. The cool, industrial structure of metal and polished concrete is warmed with contrasting wooden tables and sisal rugs.Along with custom pieces designed by Blooey, furniture from Lensvelt and Moooi sit alongside everyday items from HEMA. This is a pared-back interior where the luxury is in the honest materials and feeling of space.
The shared spaces are open plan to connect guests and staff together, the result of which is more homely. Seating and dining areas are cleverly zoned using steel framed wood screening so that even when you're lounging on one of the minimal sofas, you can still see through to the bar or across the water. Shelves filled with books and magazines encourage you to stop and sit. The cool, industrial structure of metal and polished concrete is warmed with contrasting wooden tables and sisal rugs.Along with custom pieces designed by Blooey, furniture from Lensvelt and Moooi sit alongside everyday items from HEMA. This is a pared-back interior where the luxury is in the honest materials and feeling of space.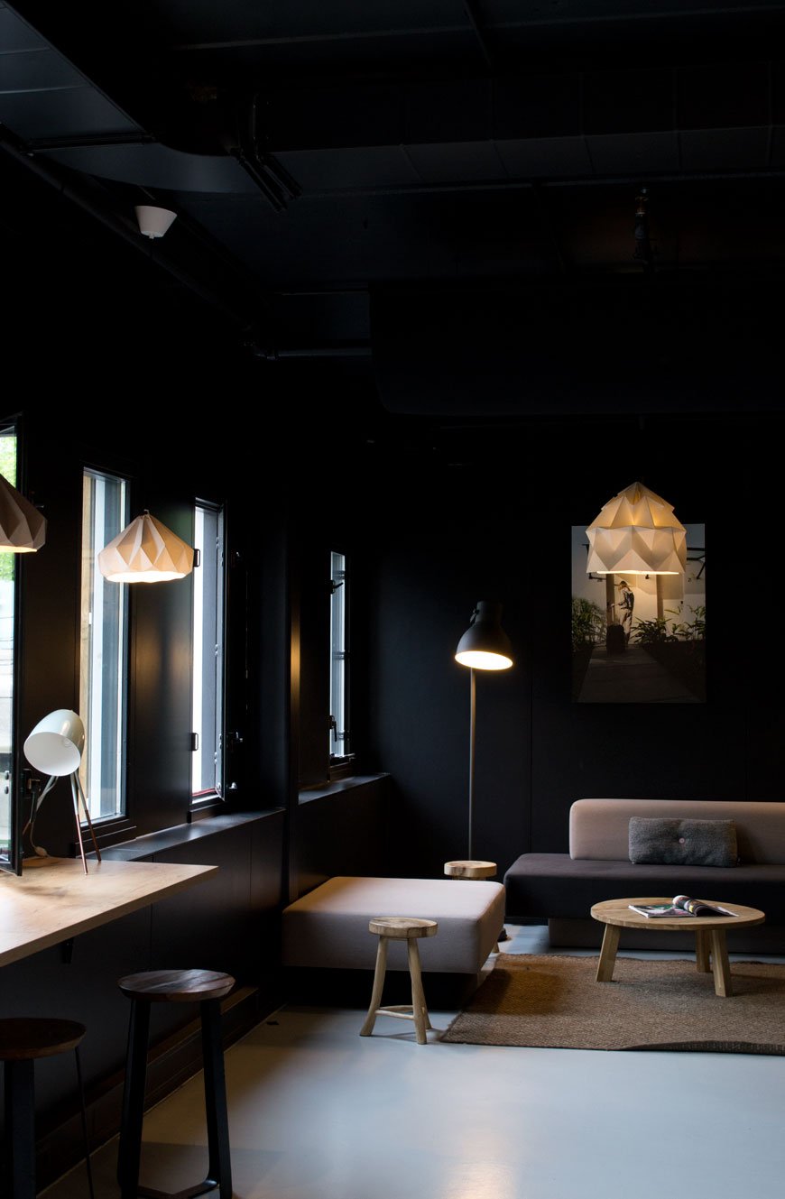
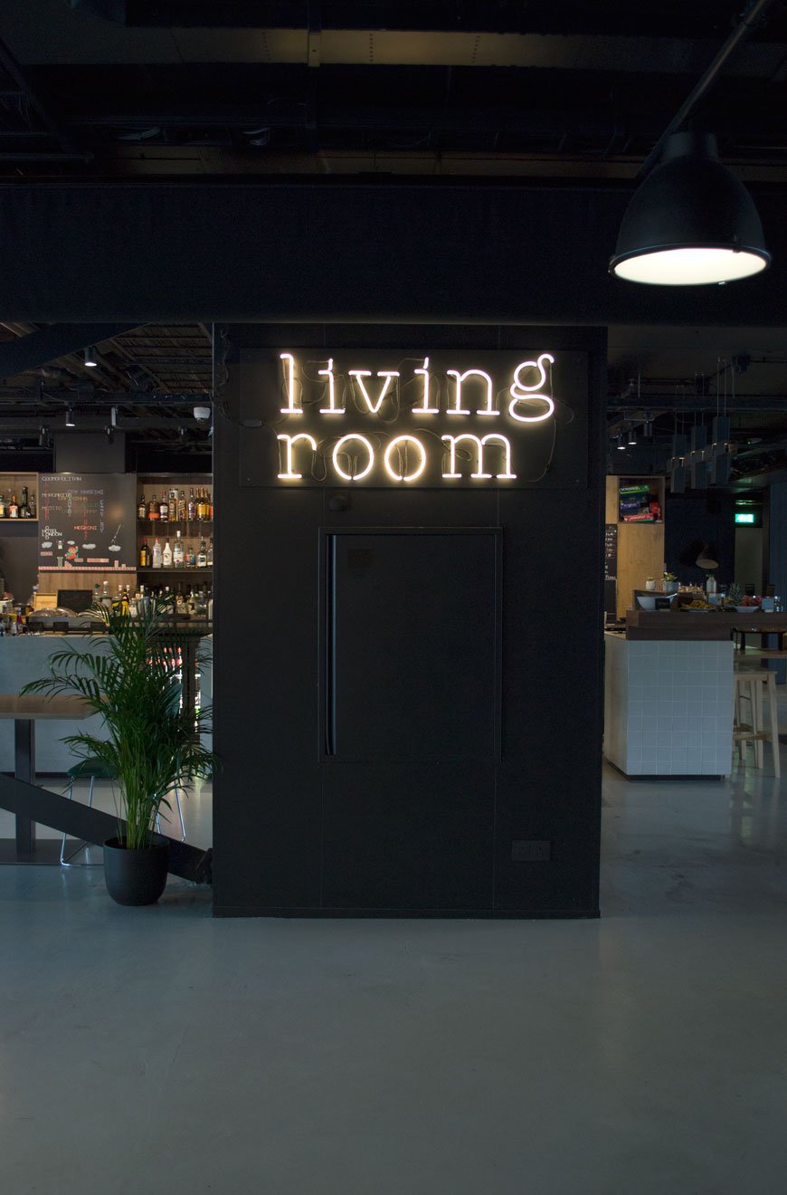
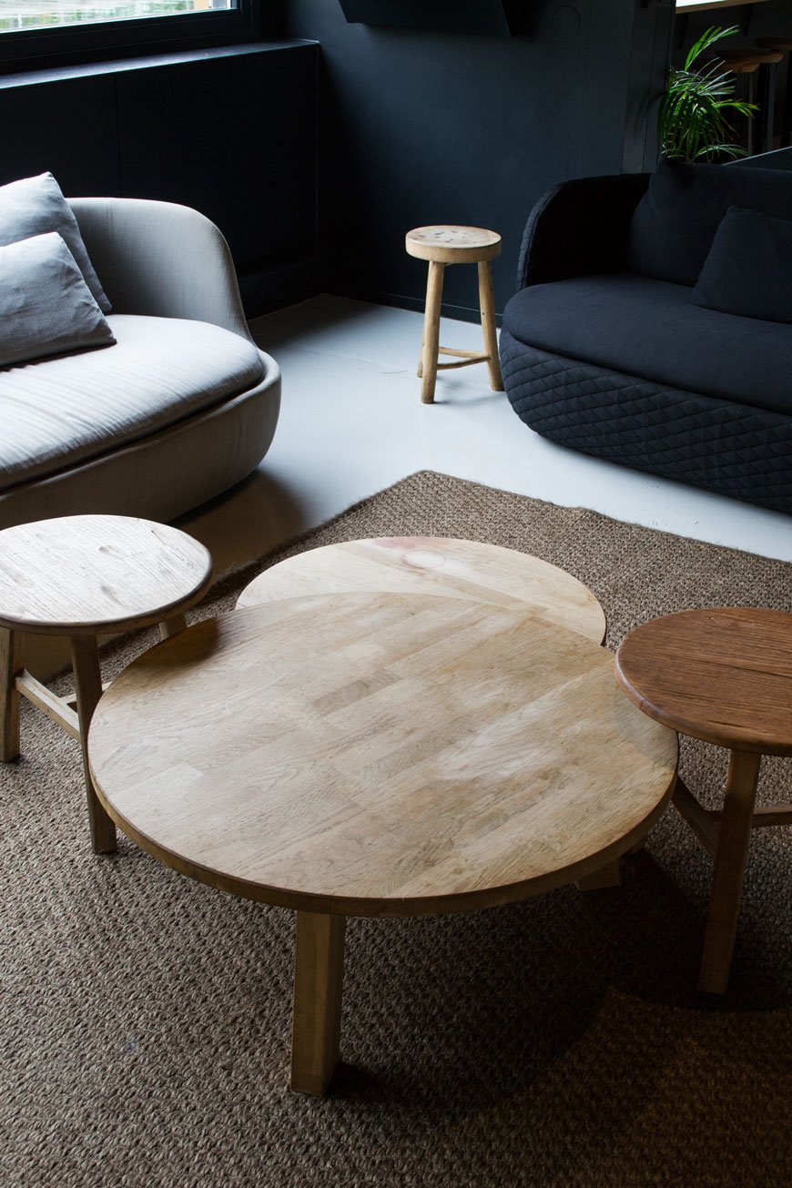
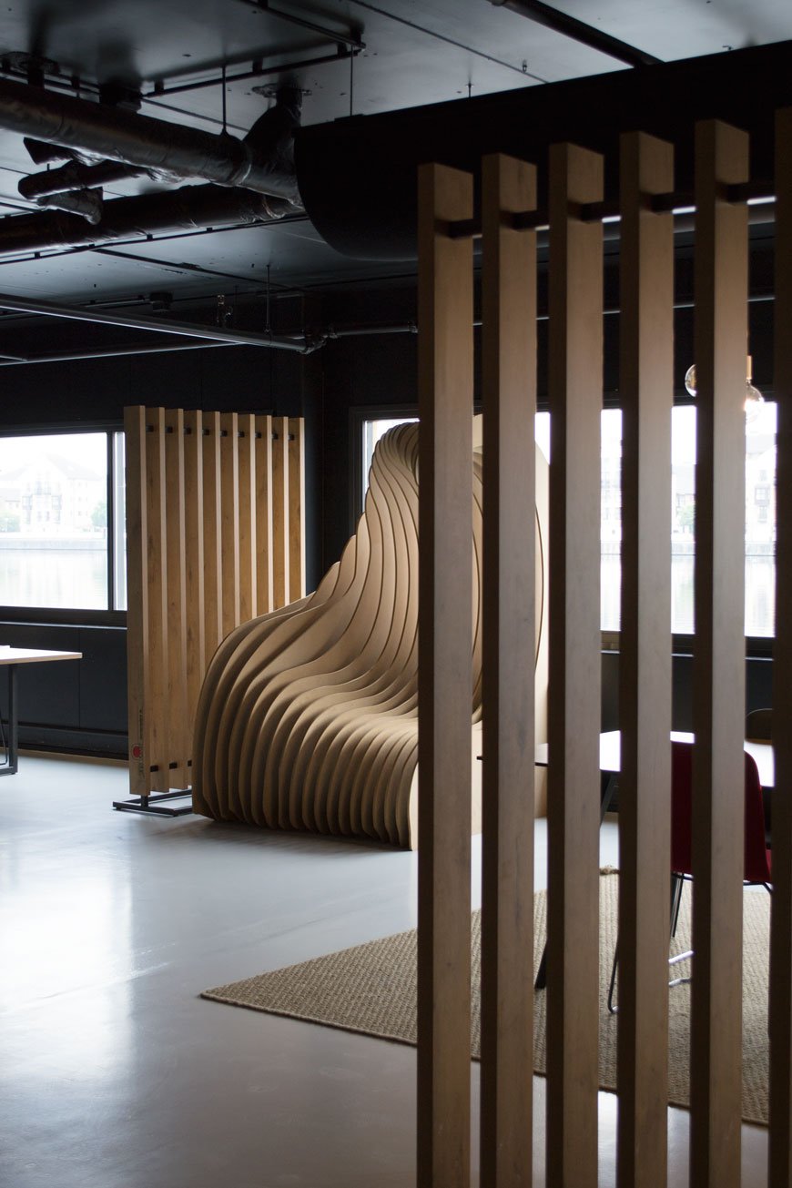 Unlike hotels where it's policy for staff to blend into the surroundings, here their portraits hang on the walls, sharing their personal journeys as part of the Good Hotel. Staff will happily engage in conversation, telling you about the history of the hotel and perhaps a little of their own experiences. The positive impact that the hotel has on the area is clear.
Unlike hotels where it's policy for staff to blend into the surroundings, here their portraits hang on the walls, sharing their personal journeys as part of the Good Hotel. Staff will happily engage in conversation, telling you about the history of the hotel and perhaps a little of their own experiences. The positive impact that the hotel has on the area is clear.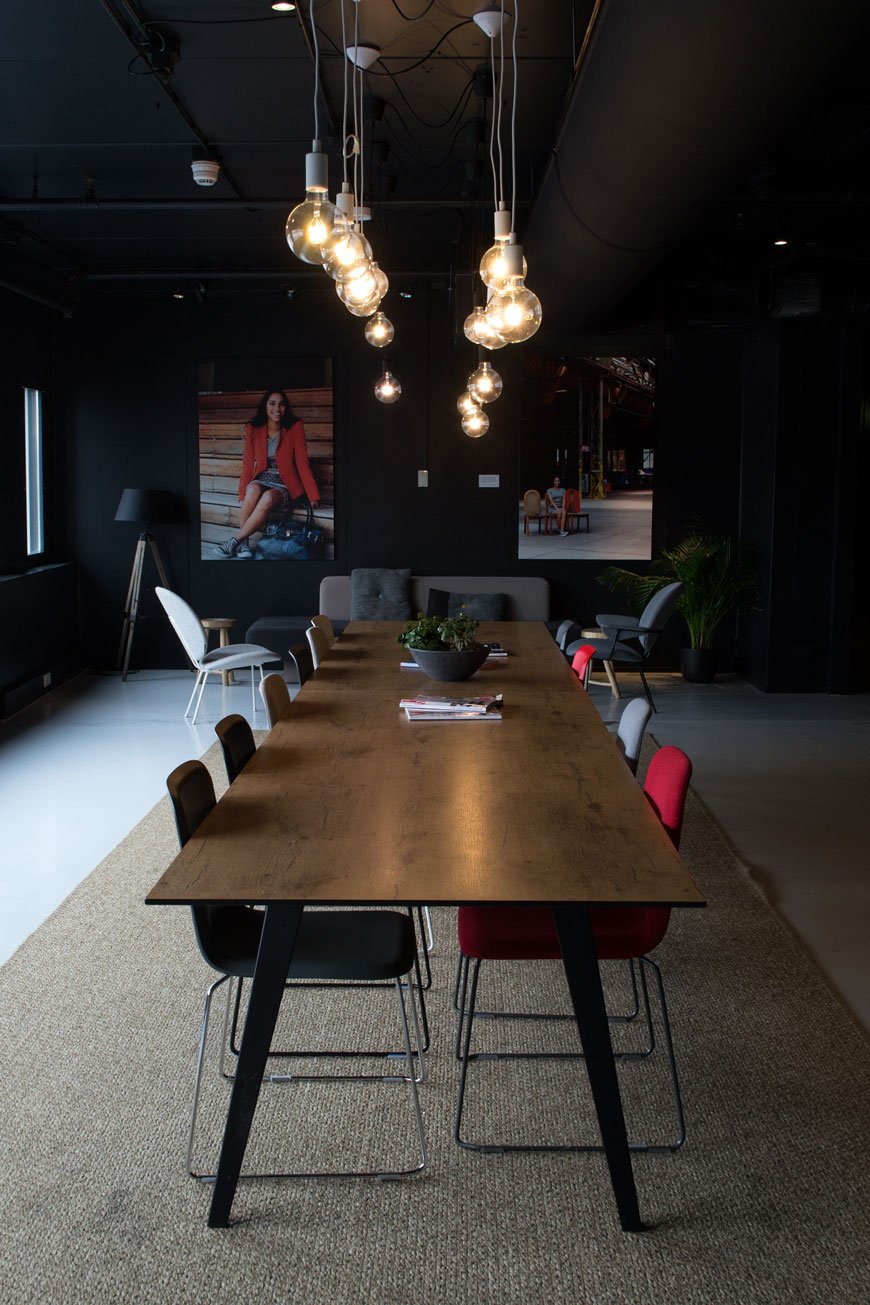
Up On The Roof
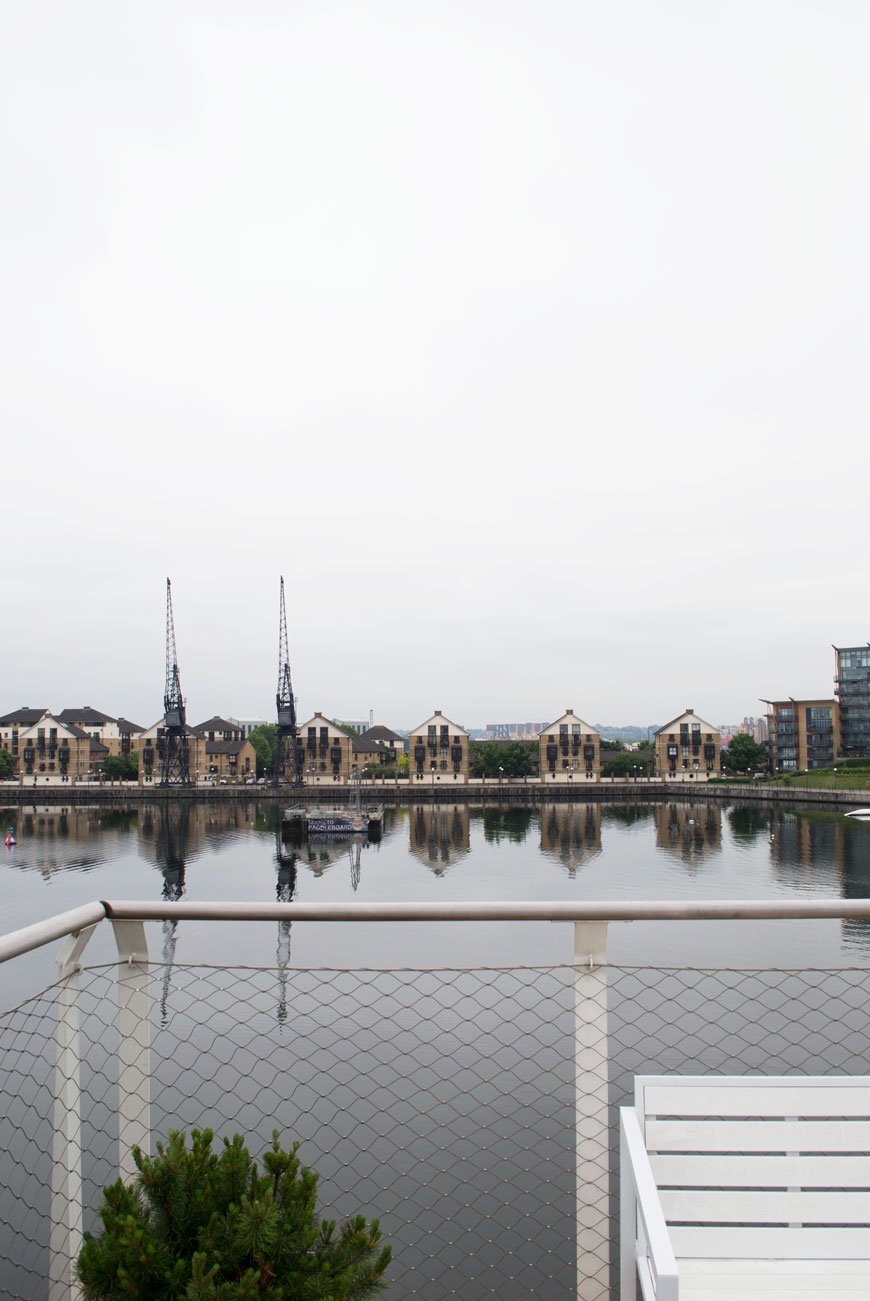 It wasn't the sunniest day during our visit, but you can get a real sense of the area from The Roof bar. The Emirates cable car is right next door drawing your eye over to the O2 Arena on the Greenwich Peninsula. Planes from City Airport jet over every ten minutes (you quickly acclimatise to this and they stop later in the evening) and there are more eateries up towards the Excel, though quite frankly with food this good here, you shouldn't need to leave. Ever.
It wasn't the sunniest day during our visit, but you can get a real sense of the area from The Roof bar. The Emirates cable car is right next door drawing your eye over to the O2 Arena on the Greenwich Peninsula. Planes from City Airport jet over every ten minutes (you quickly acclimatise to this and they stop later in the evening) and there are more eateries up towards the Excel, though quite frankly with food this good here, you shouldn't need to leave. Ever.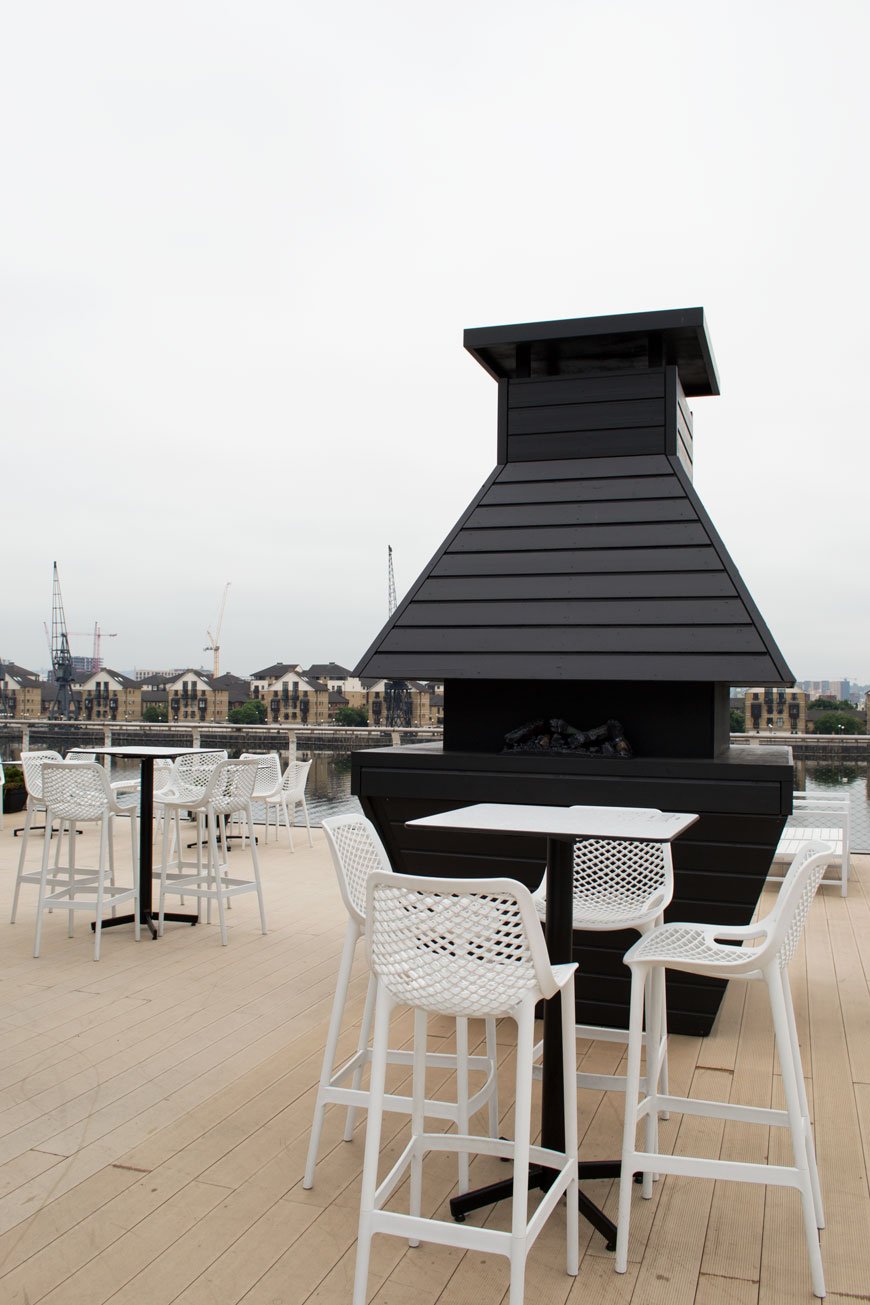
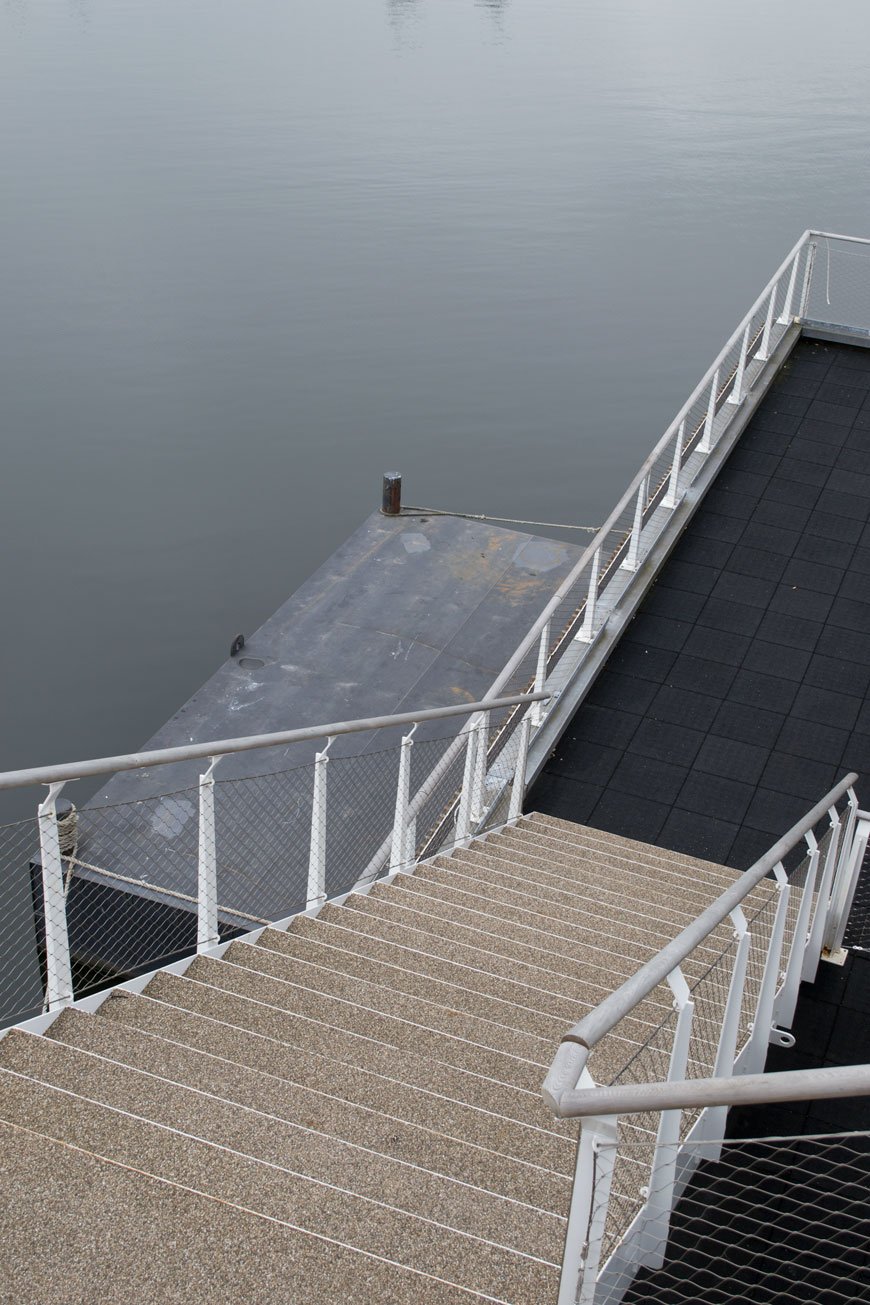 As if I need to persuade you any further, I think the Dutch have home from home hospitality nailed. I just wish all hotels would follow this model. A place with style and heart. The Good Hotel will be docked here until 2021 when it will make its way on to a new home.
As if I need to persuade you any further, I think the Dutch have home from home hospitality nailed. I just wish all hotels would follow this model. A place with style and heart. The Good Hotel will be docked here until 2021 when it will make its way on to a new home.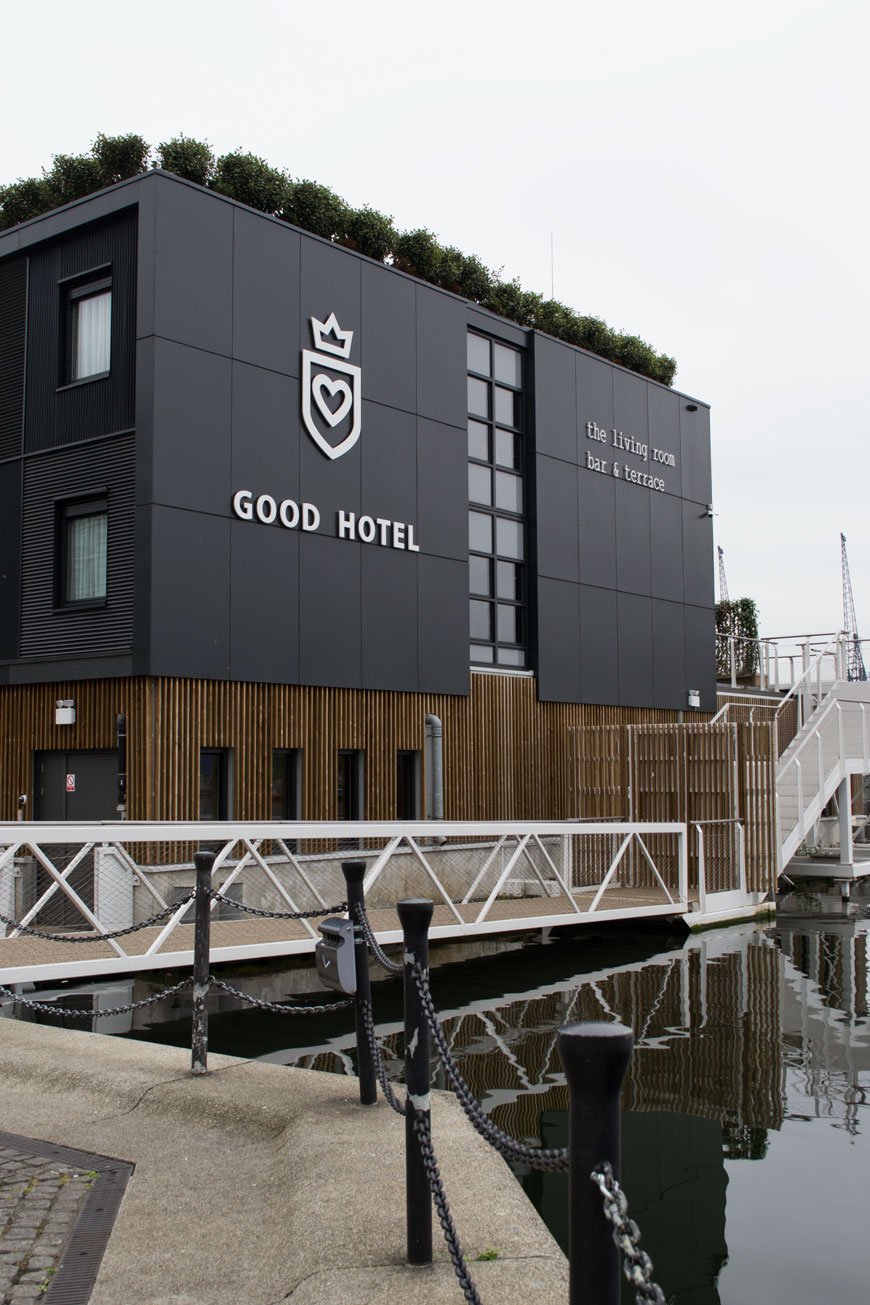 Want more inspiration? Check out this London getaway.Good Hotel, Western Gateway, Royal Victoria Dock, London, E16 1FA.
Want more inspiration? Check out this London getaway.Good Hotel, Western Gateway, Royal Victoria Dock, London, E16 1FA.
Photography © Tiffany Grant-Riley
Architectural Holiday Homes You Can Escape To
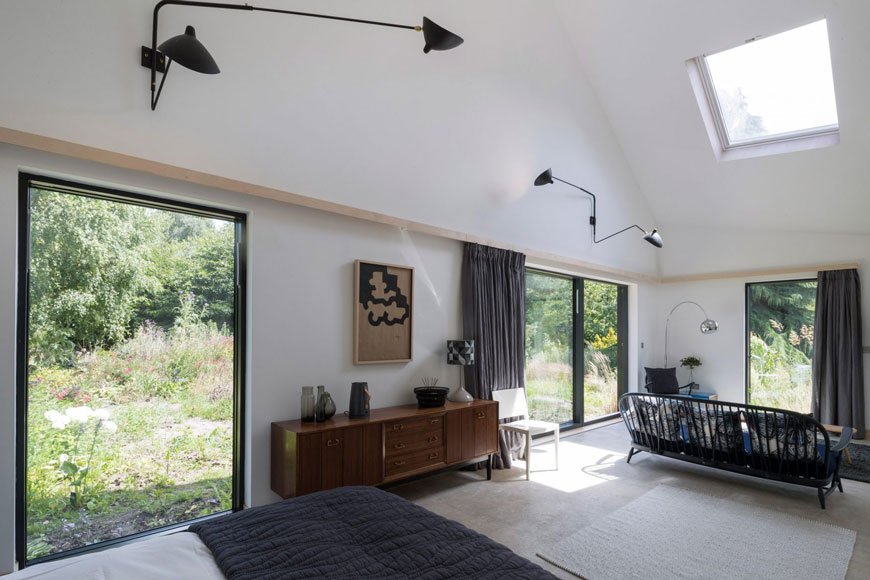 There's no doubt that since the rise in popularity of Airbnb, the home from home holiday experience is more important than ever. We've shown that we want to live like locals, relax in considered spaces, appreciate high-quality design and perhaps even come away with a few ideas for our own homes. It used to be that it was a lengthy task to find anything design-led that was within a certain budget and wasn't a luxury hotel, but now there's a dedicated number who've got you covered, connecting you with architectural holiday homes you can play a grown-up version of house in and pretend you live there.
There's no doubt that since the rise in popularity of Airbnb, the home from home holiday experience is more important than ever. We've shown that we want to live like locals, relax in considered spaces, appreciate high-quality design and perhaps even come away with a few ideas for our own homes. It used to be that it was a lengthy task to find anything design-led that was within a certain budget and wasn't a luxury hotel, but now there's a dedicated number who've got you covered, connecting you with architectural holiday homes you can play a grown-up version of house in and pretend you live there.
The Modern House
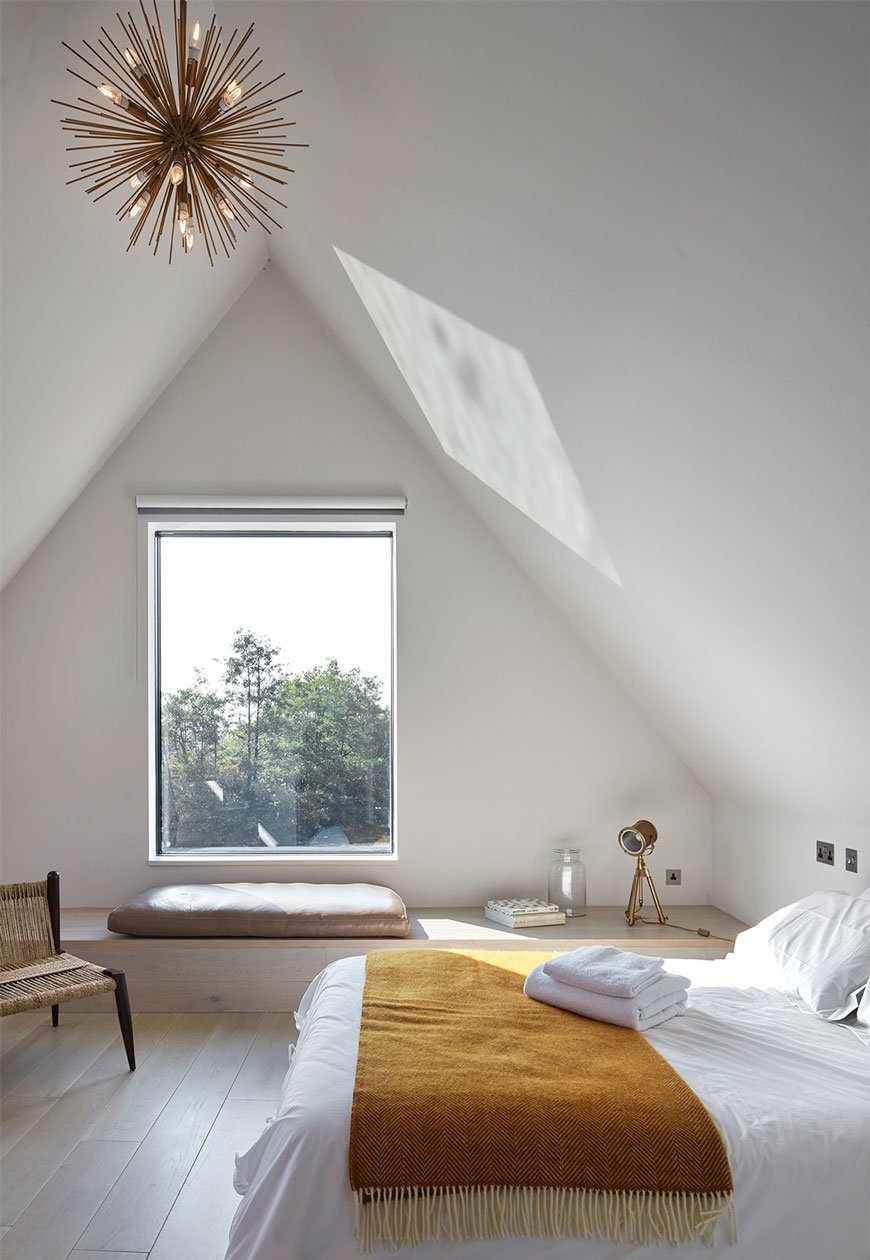 You might already know The Modern House as an estate agency selling some truly exceptional properties, from modernist classics to contemporary builds, but did you know they also have a portfolio of architectural escapes? From European to International homes, this collection of award-winning spaces offer a unique insight into how well considered architecture can change our quality of living. These homes are anything but ordinary, particularly the Backwater eco home, found by a secluded lagoon on the Norfolk Boards. With a real sense of Scandi influence, this RIBA 2016 award winner has a jetty leading straight out on to the water and room for up to eight guests.
You might already know The Modern House as an estate agency selling some truly exceptional properties, from modernist classics to contemporary builds, but did you know they also have a portfolio of architectural escapes? From European to International homes, this collection of award-winning spaces offer a unique insight into how well considered architecture can change our quality of living. These homes are anything but ordinary, particularly the Backwater eco home, found by a secluded lagoon on the Norfolk Boards. With a real sense of Scandi influence, this RIBA 2016 award winner has a jetty leading straight out on to the water and room for up to eight guests.
Urlaubsarchitektur
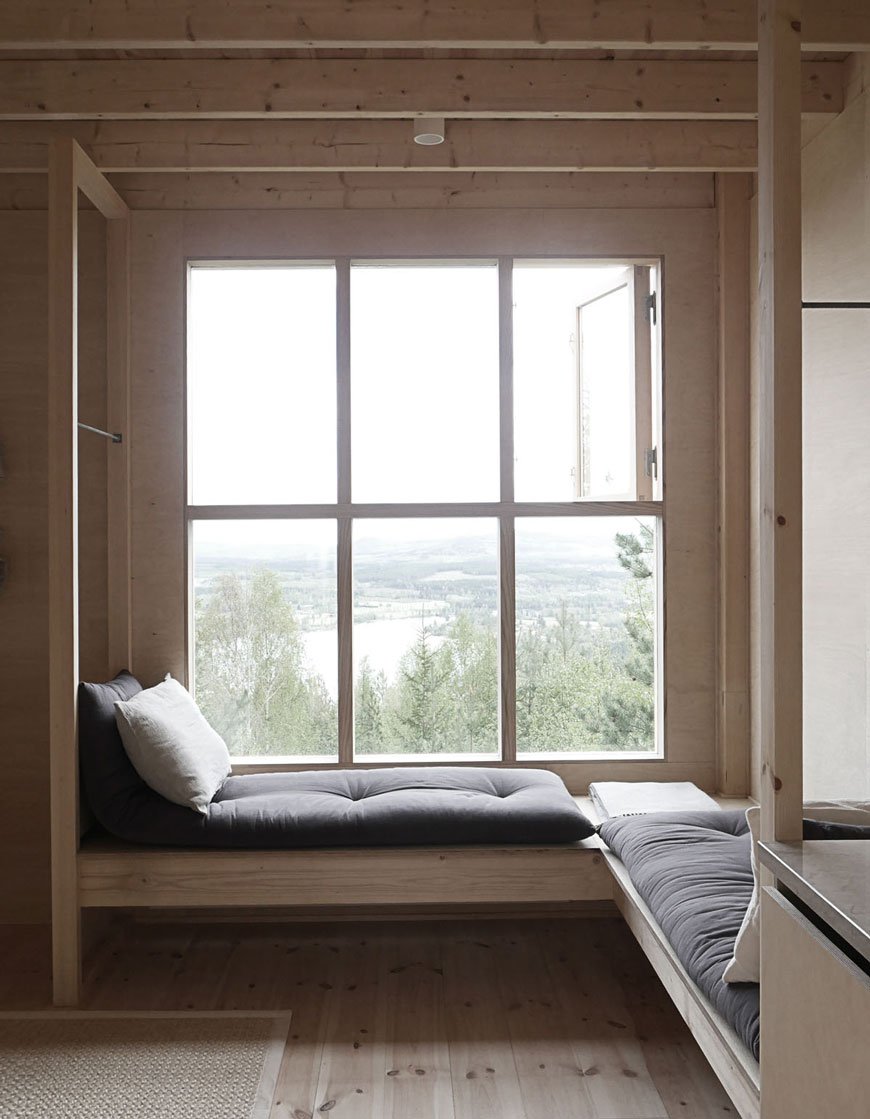 This German-based company founded by Jan Hamer who curates a jaw-dropping collection of private homes, hotels and B&Bs, Urlaubsarchitektur divide European locations up into inspirations depending on what it is you're after. You can find any number of highly designed experiences, ranging from the minimalistic, a break that's cool for kids or even a yoga-centric retreat if that's your bag. Be warned though, as what starts as a quick browse can fast turn into falling down a rabbit hole. Check out their series of Holiday Architecture books for coffee table dreaming and scheming.
This German-based company founded by Jan Hamer who curates a jaw-dropping collection of private homes, hotels and B&Bs, Urlaubsarchitektur divide European locations up into inspirations depending on what it is you're after. You can find any number of highly designed experiences, ranging from the minimalistic, a break that's cool for kids or even a yoga-centric retreat if that's your bag. Be warned though, as what starts as a quick browse can fast turn into falling down a rabbit hole. Check out their series of Holiday Architecture books for coffee table dreaming and scheming.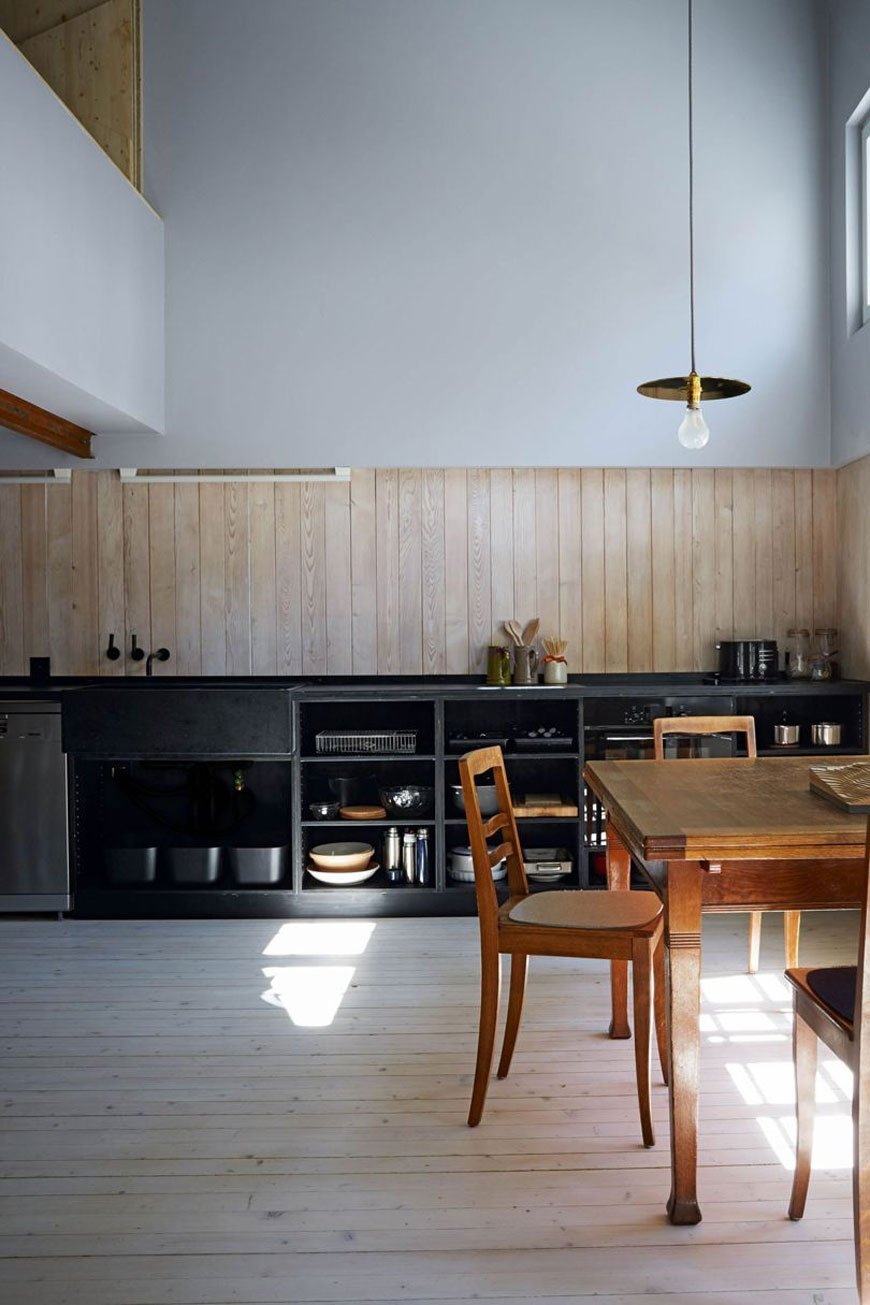
Host Unusual
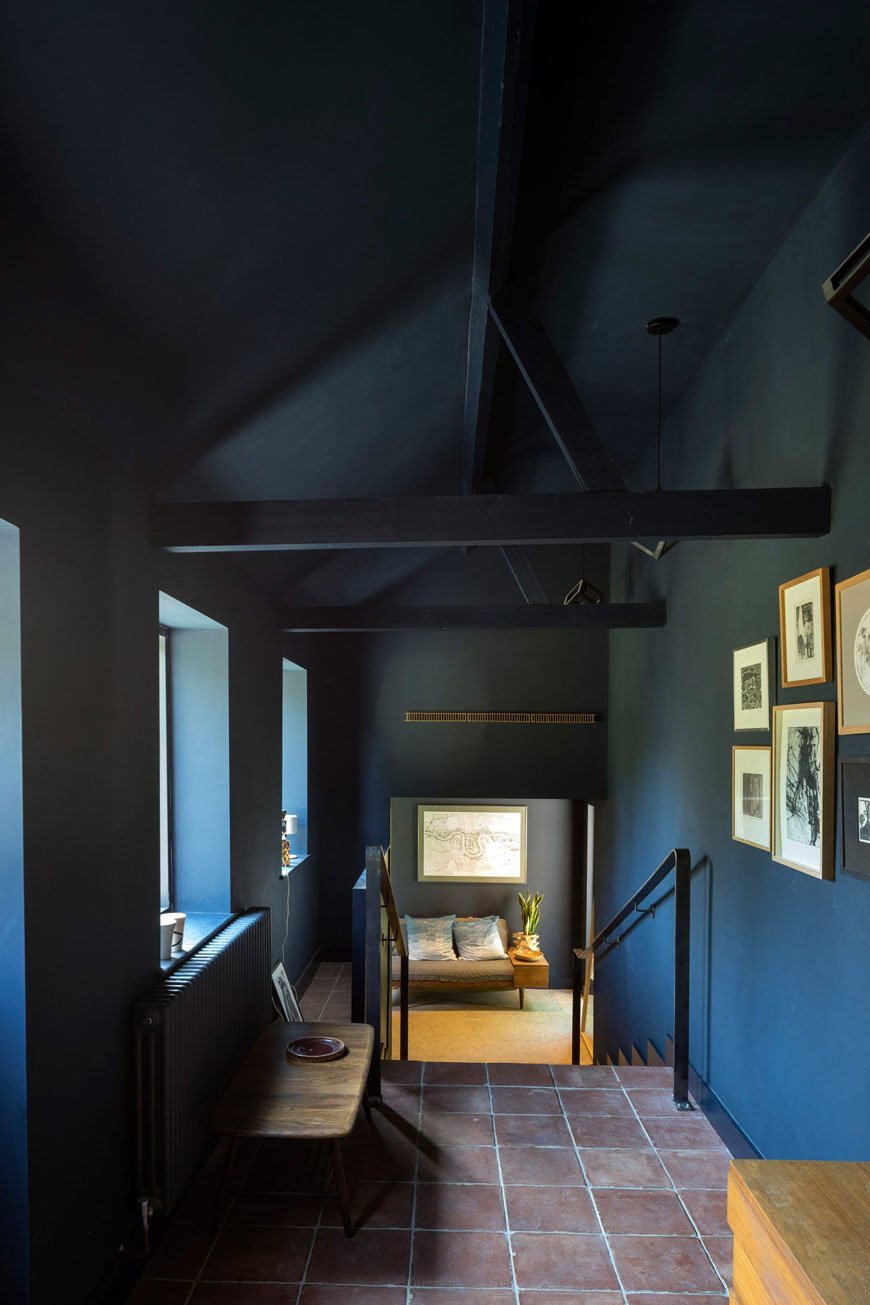 If you've ever wondered what it might be like to stay in a treehouse or look out onto a beautifully bleak coastal setting in the middle of nowhere, Host Unusual have a strong selection of quirky UK escapes for just that. Staycations are no longer a last resort, blending the best of the British countryside with cutting edge contemporary architecture. A personal favourite is Five Acre Barn in my home county of Suffolk, a mid-century modern inspired country escape; just a few miles from the coastal town of Aldeburgh if you ever wanted to leave this stunning location!
If you've ever wondered what it might be like to stay in a treehouse or look out onto a beautifully bleak coastal setting in the middle of nowhere, Host Unusual have a strong selection of quirky UK escapes for just that. Staycations are no longer a last resort, blending the best of the British countryside with cutting edge contemporary architecture. A personal favourite is Five Acre Barn in my home county of Suffolk, a mid-century modern inspired country escape; just a few miles from the coastal town of Aldeburgh if you ever wanted to leave this stunning location!
Living Architecture
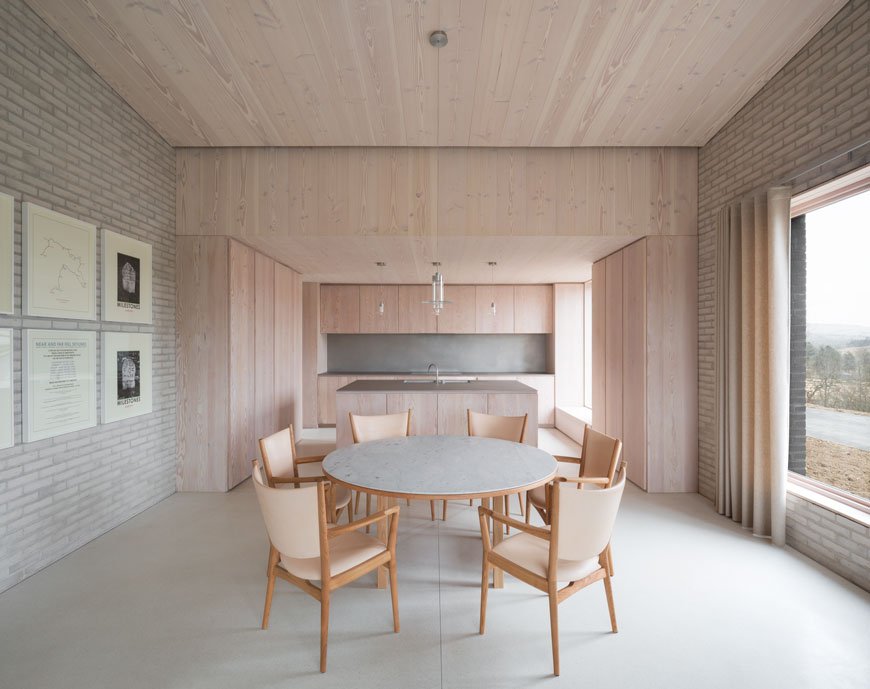 A fully immersive experience of exclusively designed architectural properties, Living Architecture aim to educate and influence discussion about modern architecture and its importance to innovate for future generations. Founded by Alain de Botton in 2006, he set about working with what has become a group of nine stellar architects, including John Pawson, NORD Architecture and Mole Architects to design a series of purpose-built holiday locations in the UK.John Pawson's Life House, nestled in the remote Welsh hills promotes minimalist relaxation in simplistic surroundings. Full-scale windows bring in the rugged landscape and the interiors show the natural appeal of white brick, polished terrazzo and timber lined ceilings. There are separate rooms for reading, listening to music and a contemplation room with a retractable skylight. A less-is-more aesthetic for a pared-back retreat.
A fully immersive experience of exclusively designed architectural properties, Living Architecture aim to educate and influence discussion about modern architecture and its importance to innovate for future generations. Founded by Alain de Botton in 2006, he set about working with what has become a group of nine stellar architects, including John Pawson, NORD Architecture and Mole Architects to design a series of purpose-built holiday locations in the UK.John Pawson's Life House, nestled in the remote Welsh hills promotes minimalist relaxation in simplistic surroundings. Full-scale windows bring in the rugged landscape and the interiors show the natural appeal of white brick, polished terrazzo and timber lined ceilings. There are separate rooms for reading, listening to music and a contemplation room with a retractable skylight. A less-is-more aesthetic for a pared-back retreat.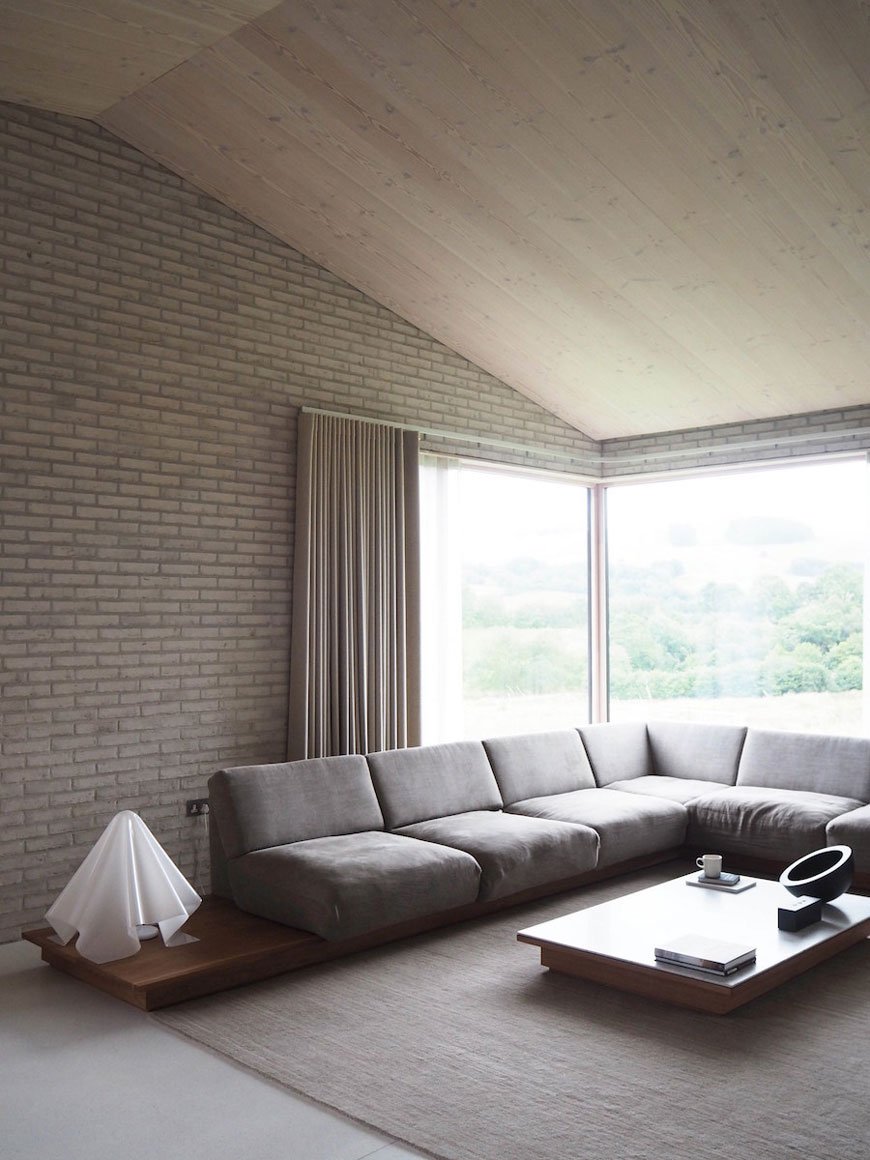
DOM Stay and Live
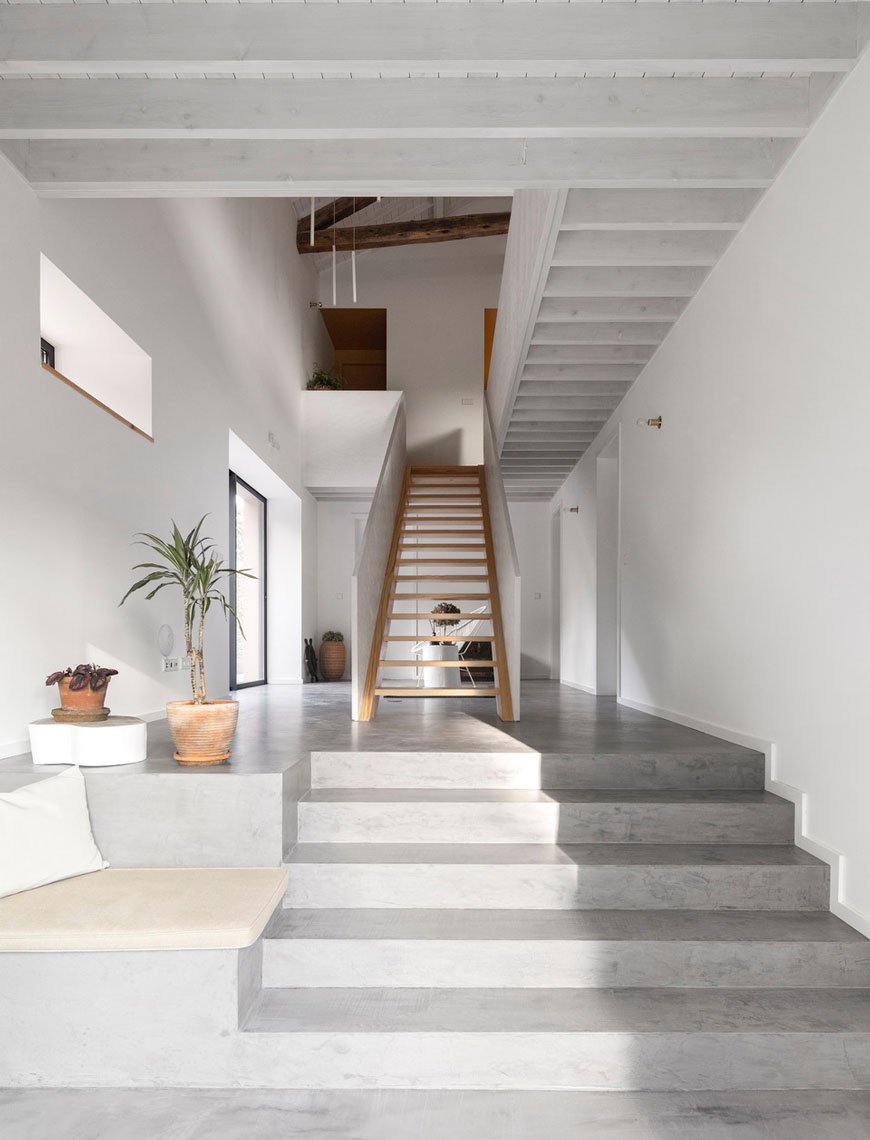 DOM Stay and Live is a relatively new holiday experience, launched by interior architect Marta Nowicka. DOM, meaning home in Polish draws on the trend for designers and architects opening up their homes for others to stay and live in. Marta has collated a hand-picked collection of homes from across the globe including some of Marta's own. There are three categories that DOM divide their experiences into; UK locations, European bolt-holes and locations you can actually live in long-term. I’ll take The Pink House on the Azores islands (pictured) for its mix of contemporary interiors and traditional heritage, once a barn owned by the family for six generations.
DOM Stay and Live is a relatively new holiday experience, launched by interior architect Marta Nowicka. DOM, meaning home in Polish draws on the trend for designers and architects opening up their homes for others to stay and live in. Marta has collated a hand-picked collection of homes from across the globe including some of Marta's own. There are three categories that DOM divide their experiences into; UK locations, European bolt-holes and locations you can actually live in long-term. I’ll take The Pink House on the Azores islands (pictured) for its mix of contemporary interiors and traditional heritage, once a barn owned by the family for six generations.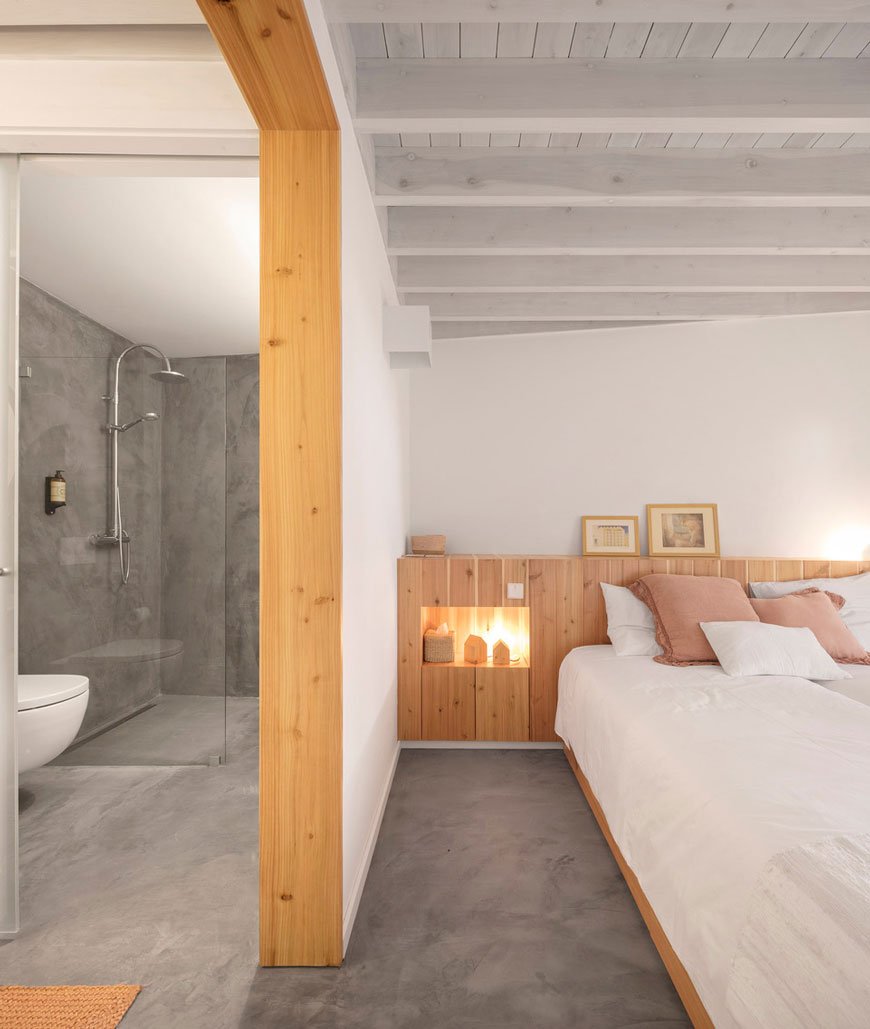 It's worth noting that although some of these organisations manage the properties themselves, the majority are privately owned meaning they put you in direct contact with the owners. Goodness knows where you'd even begin choosing where to stay with so many possibilities - where's next on your passport?
It's worth noting that although some of these organisations manage the properties themselves, the majority are privately owned meaning they put you in direct contact with the owners. Goodness knows where you'd even begin choosing where to stay with so many possibilities - where's next on your passport?
Kip Hotel | The Monochrome London Hotel
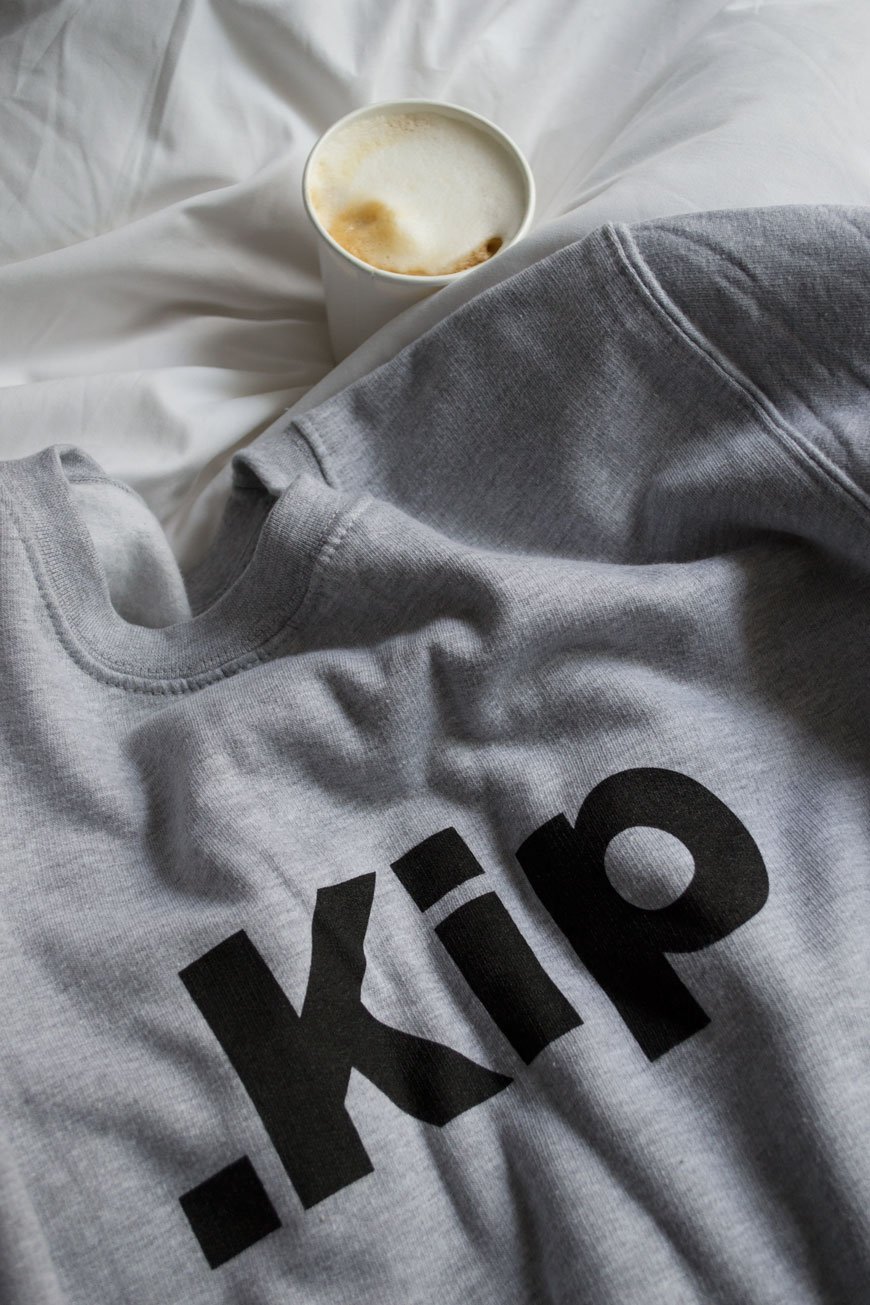 If monochrome interiors are your bag, you might want to check out Kip Hotel, Hackney's newest hip, urban location. Last week I did just that with friend and fellow blogger Hege In France so that we could hit the London Design Fair nice and early. The week of the London Design Festival is always a manic one with so much to see!Opened in March 2016 and designed by brothers Mike and Ross Baxter, Kip is a low cost, stylish alternative for travellers wanting to experience design without expense. Whilst travelling up and down to London scouting a location for their new venture, the brothers came up against the problem of the lack of affordable accommodation. As a solution, they ended up building this into the philosophy of the Kip hotel...
If monochrome interiors are your bag, you might want to check out Kip Hotel, Hackney's newest hip, urban location. Last week I did just that with friend and fellow blogger Hege In France so that we could hit the London Design Fair nice and early. The week of the London Design Festival is always a manic one with so much to see!Opened in March 2016 and designed by brothers Mike and Ross Baxter, Kip is a low cost, stylish alternative for travellers wanting to experience design without expense. Whilst travelling up and down to London scouting a location for their new venture, the brothers came up against the problem of the lack of affordable accommodation. As a solution, they ended up building this into the philosophy of the Kip hotel...
Essentially our concept for the hotel was to create well-designed accommodation at an affordable price. We genuinely believe that stylish choices and smart design don't necessarily have to come at a premium price - if you can design out the 'overpriced' bits and focus on improving the end product and staying true to your original ethos and vision.
With 105 rooms available, ranging from bijou Kip cabins, studios, bunk rooms for 'Kip Friends' and a Penthouse, you're right in the heart of Hackney, on the doorstep of Hackney Central station. The decor is super sharp, clean lines with plywood and wire furniture. There are little touches of lush jungle print, large graphic signage and a scrolling Instagram screen that moves with you in the lift. Rates start at £65 for a Kip Cabin (shared bathroom and no window) up to a six bunk Kip For Friends with en-suite and lounge area at £189. Perfect for the odd one nighter in the city for work or play.Our minimal 'Kip Buddy' room came with a small shower en-suite with a sliding barn door, a desk space and TV. The beds are super comfy, underneath each bed is a handy drawer on casters for storage and there are plenty of hooks on the walls with a floor length mirror. There are no frills here, so whilst you can't roll out of bed straight into breakfast, there's plenty of stylish cafes on the doorstep. Coffee and tea is also available 24hrs a day at reception should you fancy a 3am kick.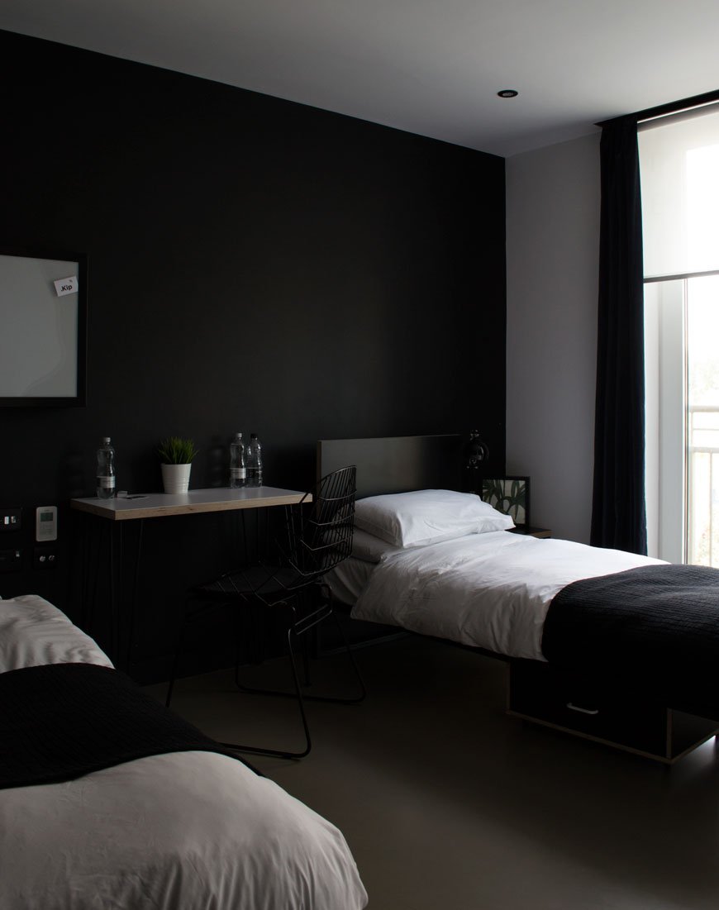
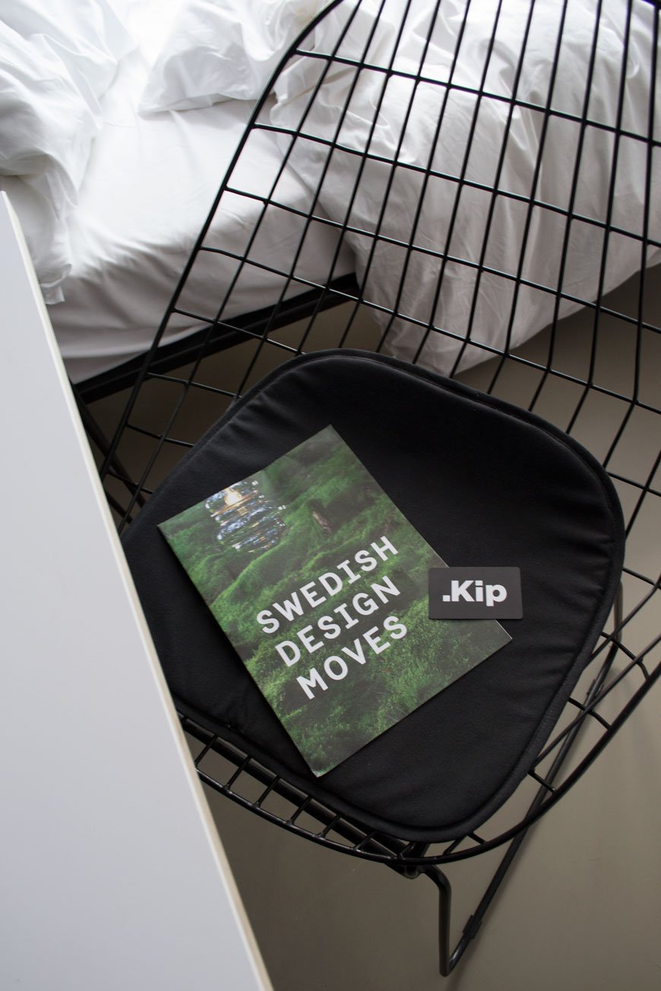
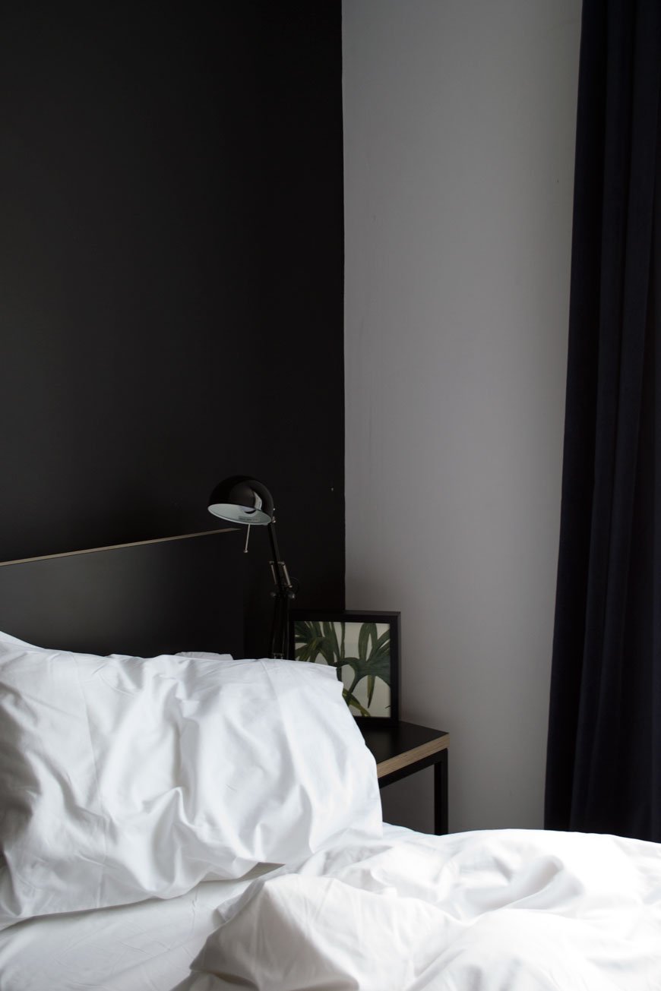
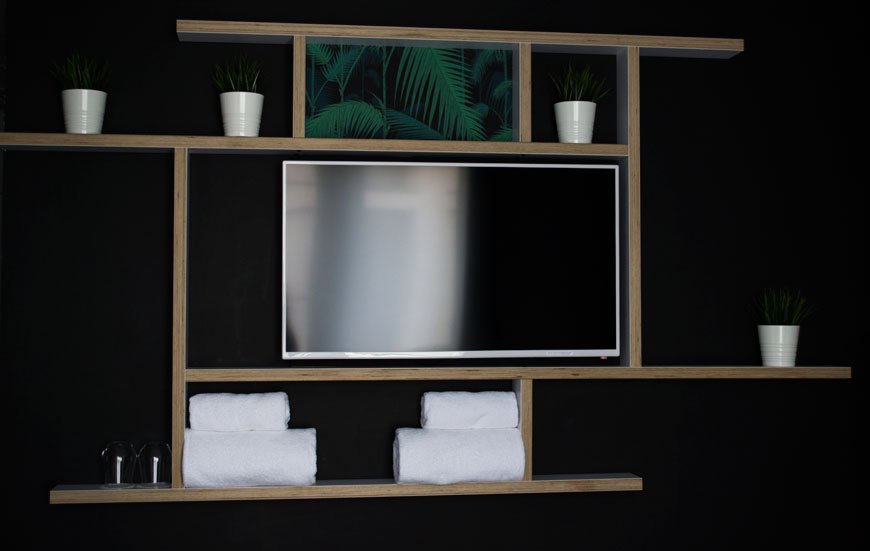
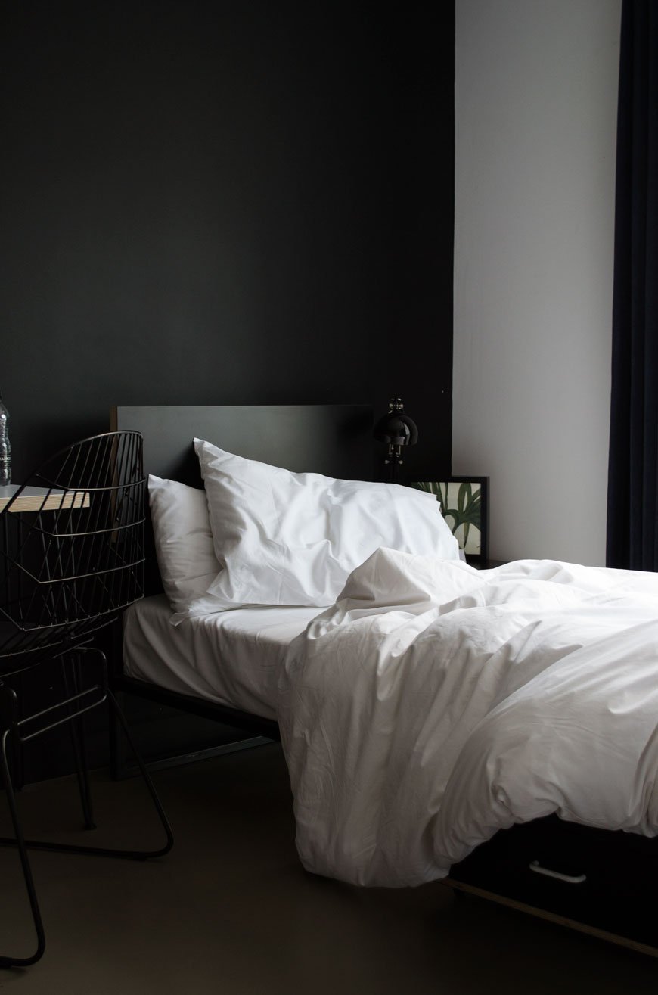
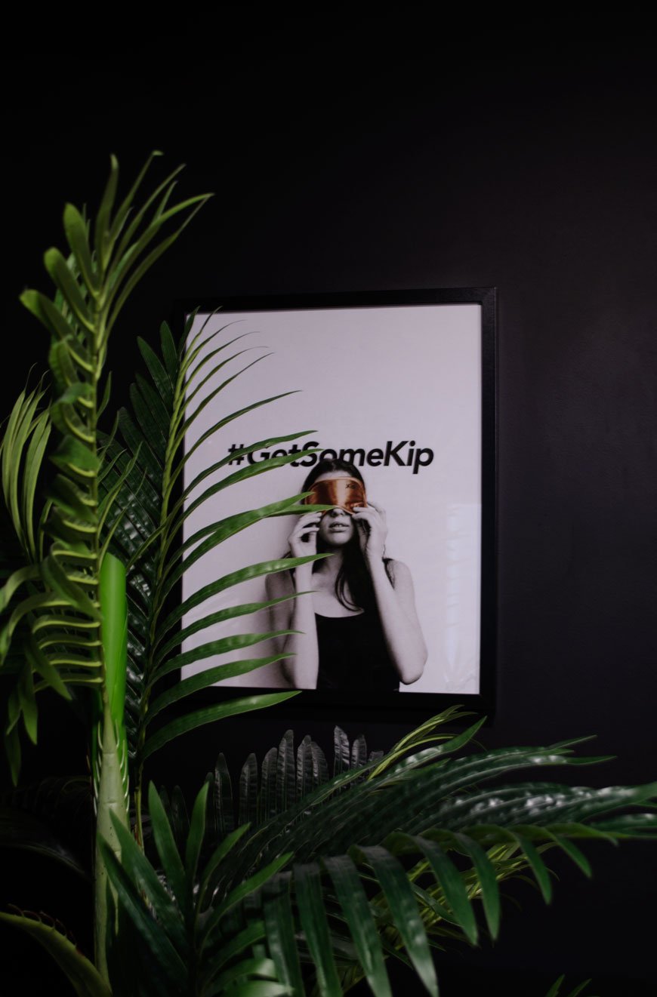 Kip Hotel | 2 Aspland Grove, Hackney, E8 1JW | #getsomekip
Kip Hotel | 2 Aspland Grove, Hackney, E8 1JW | #getsomekip
Photography © Tiffany Grant-Riley
Design Lover's Guide To A Weekend In Shoreditch
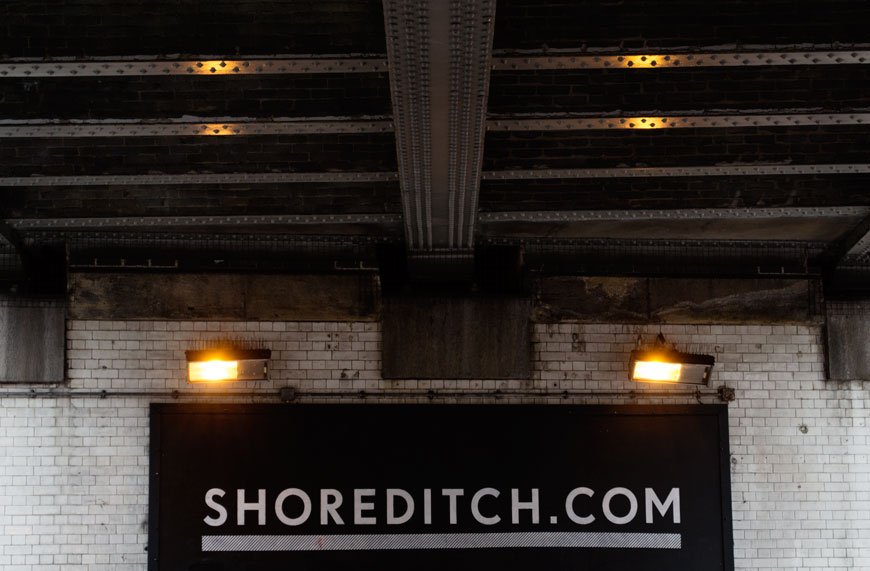 Weekend getaways are a rare treat for us, in fact in all our seven years of parenting, we've been away on our own a total of once. Until recently that is, when citizenM invited us to stay for a weekend in Shoreditch.A once bombed out, run down area of the city, Shoreditch now thrives as a vibrant location for artists and creatives. Street art springs up in the most unexpected places and industrial Victorian architecture jostles with the newly built apartment blocks springing up everywhere. It has a reputation for the hip and happening and although it gets some stick for the 21st Century hipster culture, it's an area I very much love to spend time in.Opened only last year and situated in the heart of the uber-creative area of Shoreditch, this hotel is pitched as an affordable, no fuss design hotel to those who want to feel at home amongst iconic designs and ultimate comfort. It is a design lover's dream, no surprise as the hotel interior was built in collaboration with Vitra. And so, because I'm so generous, I thought I'd put together a 24 hour guide to exploring Shoreditch. If you have longer, say a Friday to Monday situation, then lucky you. There's some drool worthy independent homeware boutiques, places to while away a few hours with good food and enough Instagram worthy streets to shoot to your heart's content...
Weekend getaways are a rare treat for us, in fact in all our seven years of parenting, we've been away on our own a total of once. Until recently that is, when citizenM invited us to stay for a weekend in Shoreditch.A once bombed out, run down area of the city, Shoreditch now thrives as a vibrant location for artists and creatives. Street art springs up in the most unexpected places and industrial Victorian architecture jostles with the newly built apartment blocks springing up everywhere. It has a reputation for the hip and happening and although it gets some stick for the 21st Century hipster culture, it's an area I very much love to spend time in.Opened only last year and situated in the heart of the uber-creative area of Shoreditch, this hotel is pitched as an affordable, no fuss design hotel to those who want to feel at home amongst iconic designs and ultimate comfort. It is a design lover's dream, no surprise as the hotel interior was built in collaboration with Vitra. And so, because I'm so generous, I thought I'd put together a 24 hour guide to exploring Shoreditch. If you have longer, say a Friday to Monday situation, then lucky you. There's some drool worthy independent homeware boutiques, places to while away a few hours with good food and enough Instagram worthy streets to shoot to your heart's content...
STAY
CITIZENM | 6 HOLYWELL LANE, LONDON, EC2A 3ET
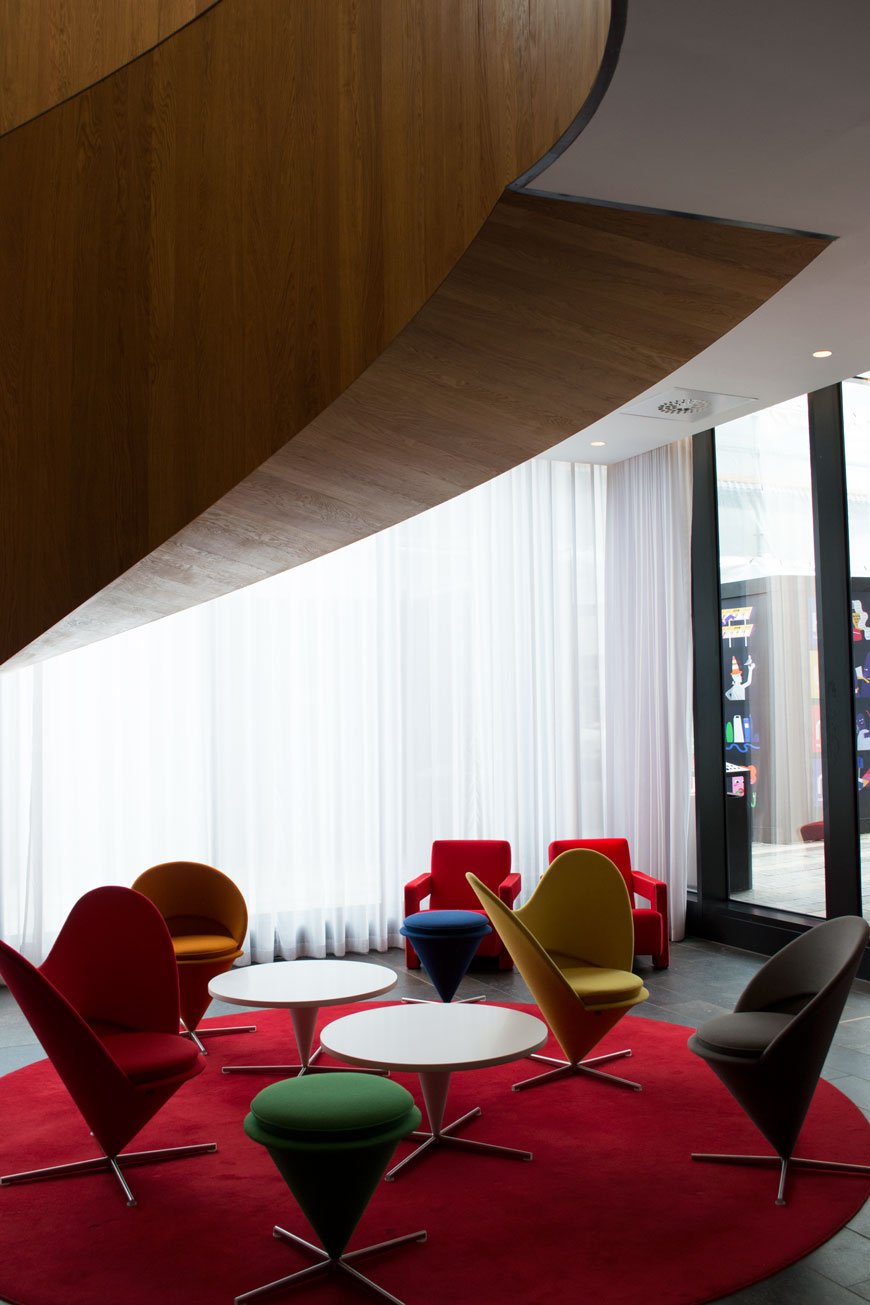 Entering through a mysterious automatic door which leaves you wondering "do I go in this way?" and you're in the lobby, greeted by Verner Panton chairs beneath a sweeping mid-century inspired wooden staircase. Yes. Look up and this is what you'll see...
Entering through a mysterious automatic door which leaves you wondering "do I go in this way?" and you're in the lobby, greeted by Verner Panton chairs beneath a sweeping mid-century inspired wooden staircase. Yes. Look up and this is what you'll see...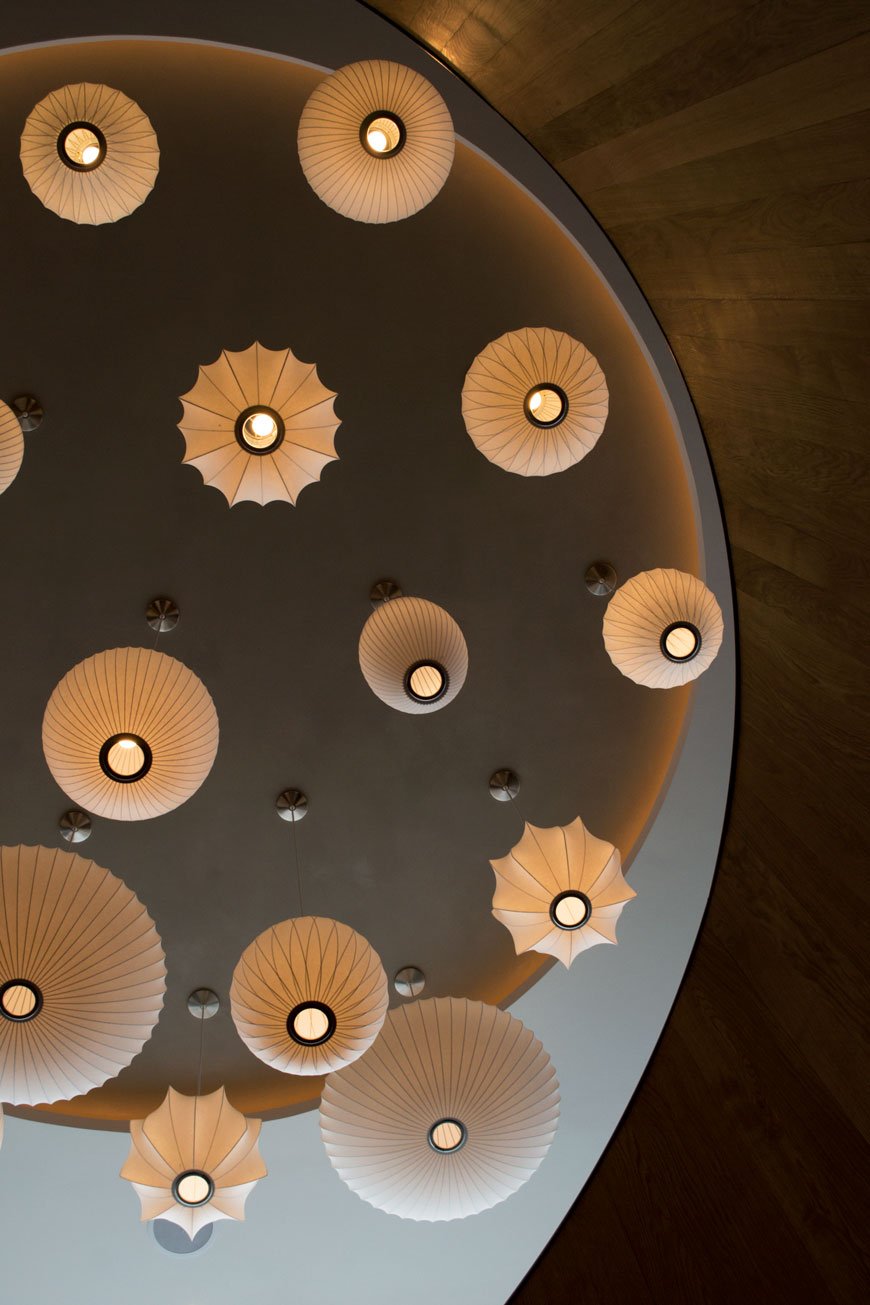 If you love a hotel that takes it one step further away from the conventional, then you can trust this Dutch owned chain to do just that. Everything here is hi-tec. Check-in is a refreshing experience where can you do it at your own pace using just a touch screen. Choose the floor and aspect of your room, scan the key card and off you go! Yes, ok, it eliminates the human element of the experience, but depending on what time you're arriving / what state you're in and how much you wish to communicate, it can make a real difference!
If you love a hotel that takes it one step further away from the conventional, then you can trust this Dutch owned chain to do just that. Everything here is hi-tec. Check-in is a refreshing experience where can you do it at your own pace using just a touch screen. Choose the floor and aspect of your room, scan the key card and off you go! Yes, ok, it eliminates the human element of the experience, but depending on what time you're arriving / what state you're in and how much you wish to communicate, it can make a real difference!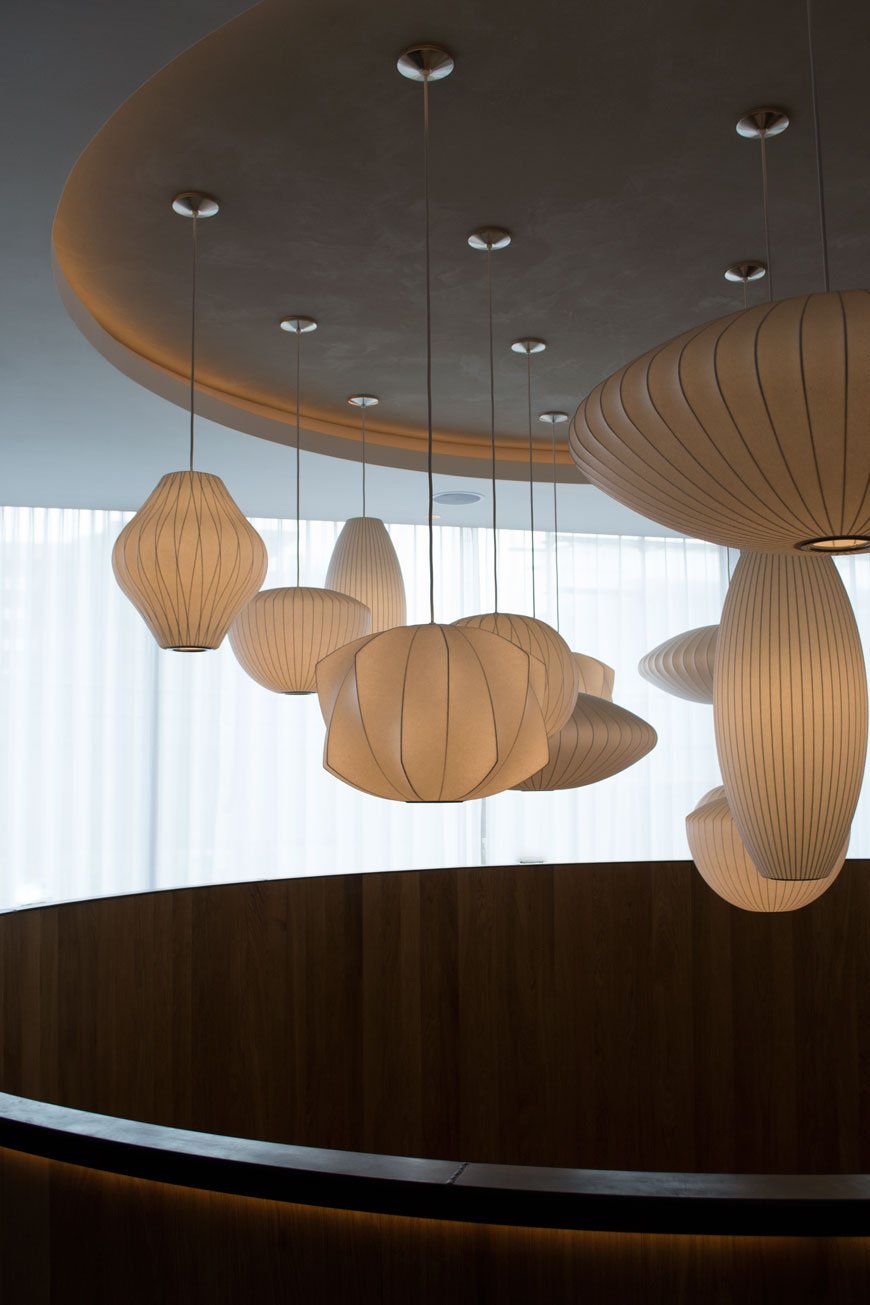 The hotel is aiming for budget friendly with boutique style and with rooms priced at £139 a night, the design is definitely a plus point. It doesn't feel budget. Every detail has been carefully considered here, the way in which quirky, British style has been introduced through modern art, literature and graffiti motifs that define the area. The public areas make you want to stay a while, explore what's on the shelves, listen to a play list at the bar.
The hotel is aiming for budget friendly with boutique style and with rooms priced at £139 a night, the design is definitely a plus point. It doesn't feel budget. Every detail has been carefully considered here, the way in which quirky, British style has been introduced through modern art, literature and graffiti motifs that define the area. The public areas make you want to stay a while, explore what's on the shelves, listen to a play list at the bar.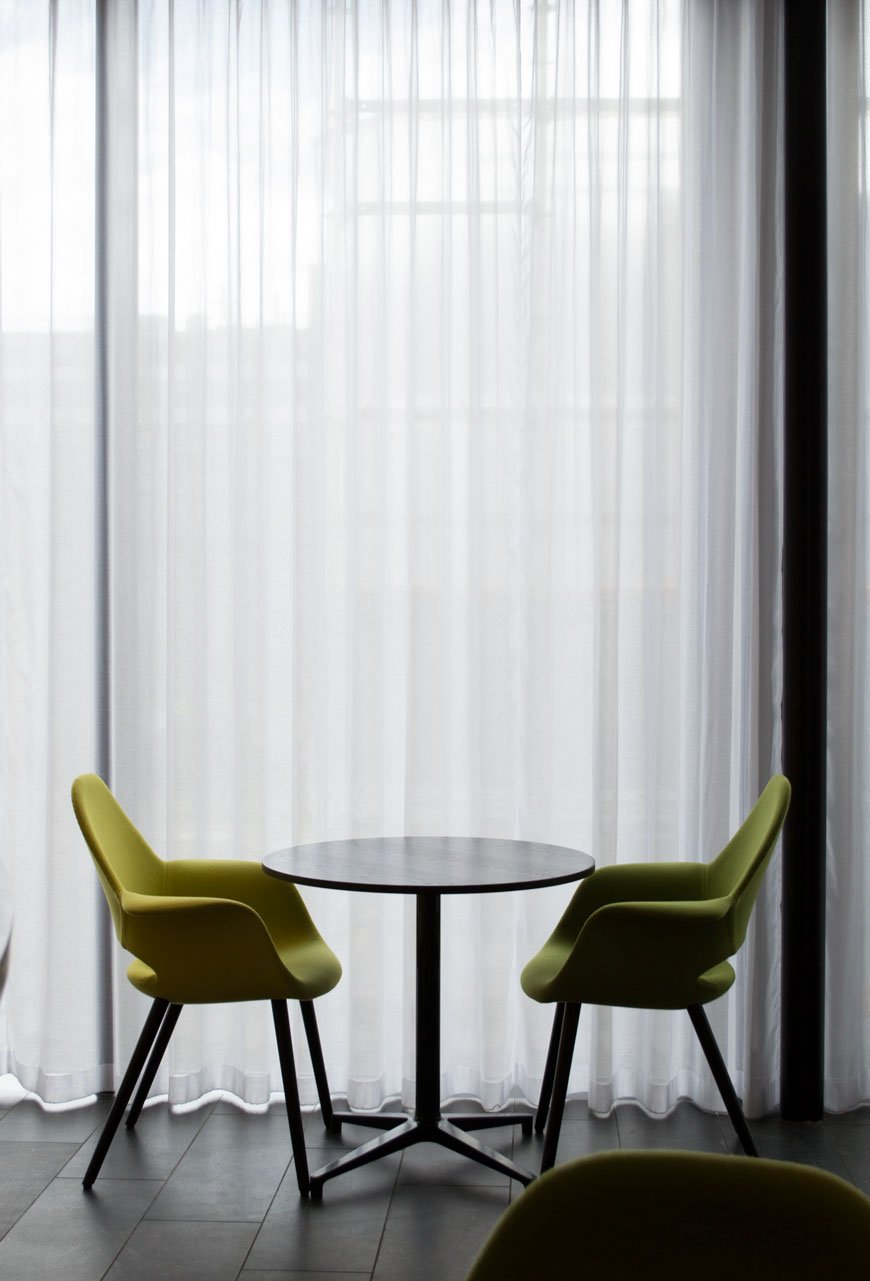
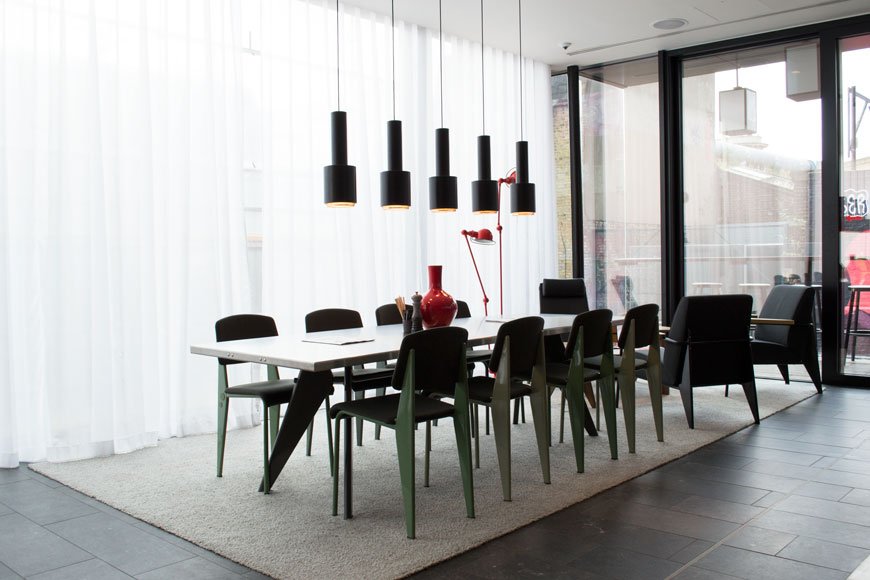 There are slouchy sofas to sink into in the communal living area or well lit tables to sit, plug in and work from. One of my all time favourites, the classic black Eames lounger was out in force in the living space, facing a large flat screen built into a dividing wall of shelves. There are books on fashion, art, music. The emphasis here is in the slowing down. Everything is geared towards effortless relaxation, intentional meandering.
There are slouchy sofas to sink into in the communal living area or well lit tables to sit, plug in and work from. One of my all time favourites, the classic black Eames lounger was out in force in the living space, facing a large flat screen built into a dividing wall of shelves. There are books on fashion, art, music. The emphasis here is in the slowing down. Everything is geared towards effortless relaxation, intentional meandering.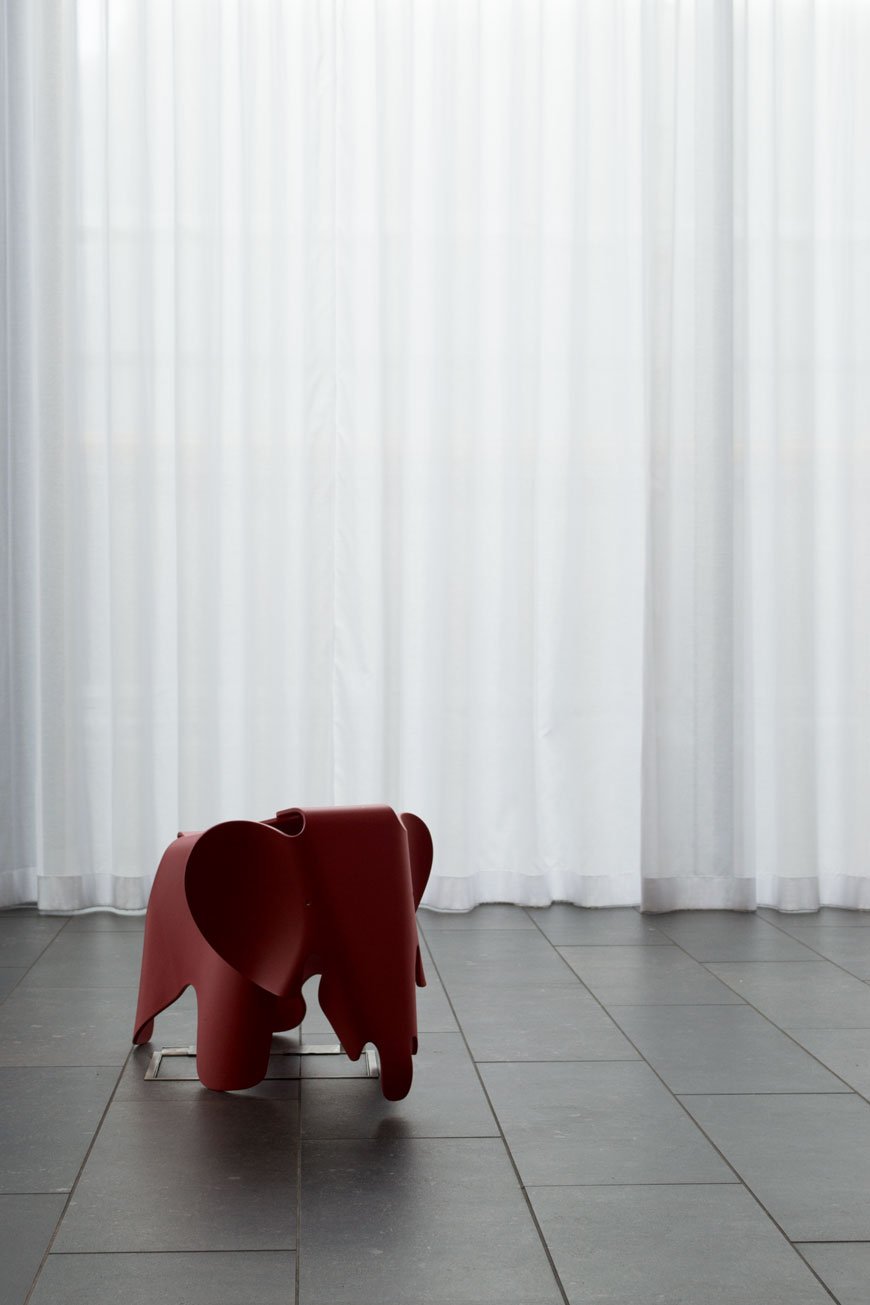 Every room, although pretty compact, comes with a wall to wall window with views across the city. I made sure we picked a higher floor on check-in which had views cross BoxPark and beyond - great to watch come alive at night. The presence of an iPad (or Moodpad) which controlled all the tech in the room was less of a frivolity and more of an "oh my God we need one of these at home!" It controlled the blinds, mood lighting and ambience in the room as well as the TV and some really great movies to get you settled in.
Every room, although pretty compact, comes with a wall to wall window with views across the city. I made sure we picked a higher floor on check-in which had views cross BoxPark and beyond - great to watch come alive at night. The presence of an iPad (or Moodpad) which controlled all the tech in the room was less of a frivolity and more of an "oh my God we need one of these at home!" It controlled the blinds, mood lighting and ambience in the room as well as the TV and some really great movies to get you settled in.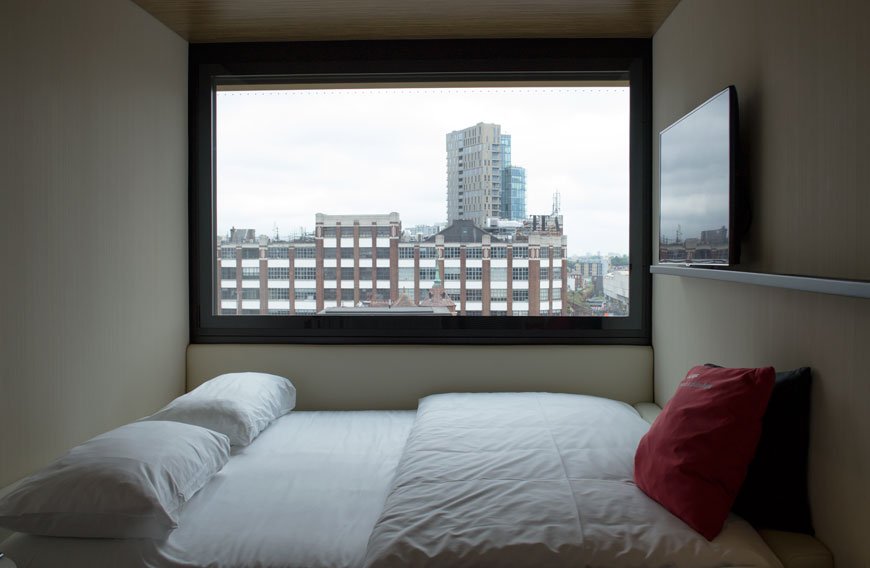
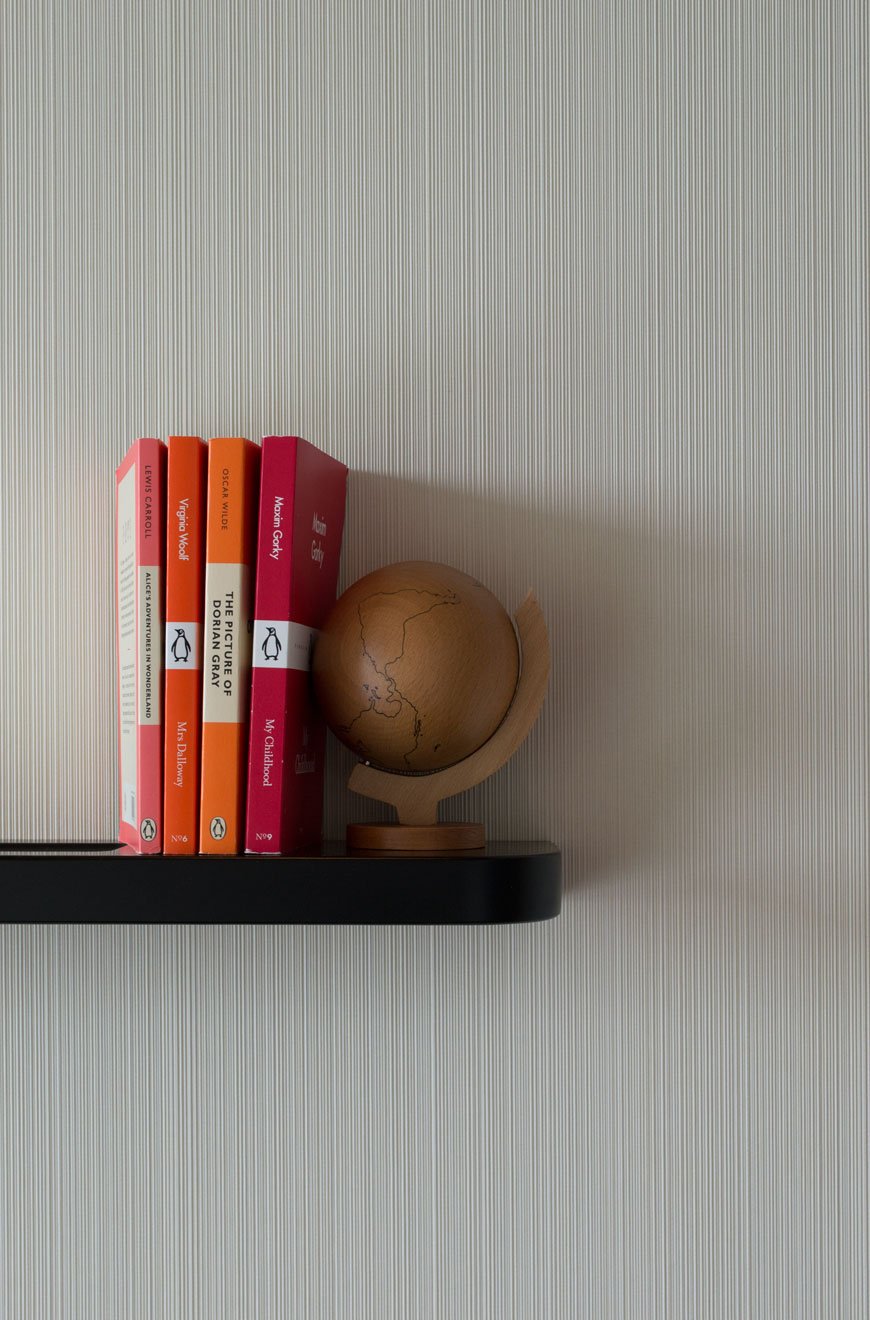
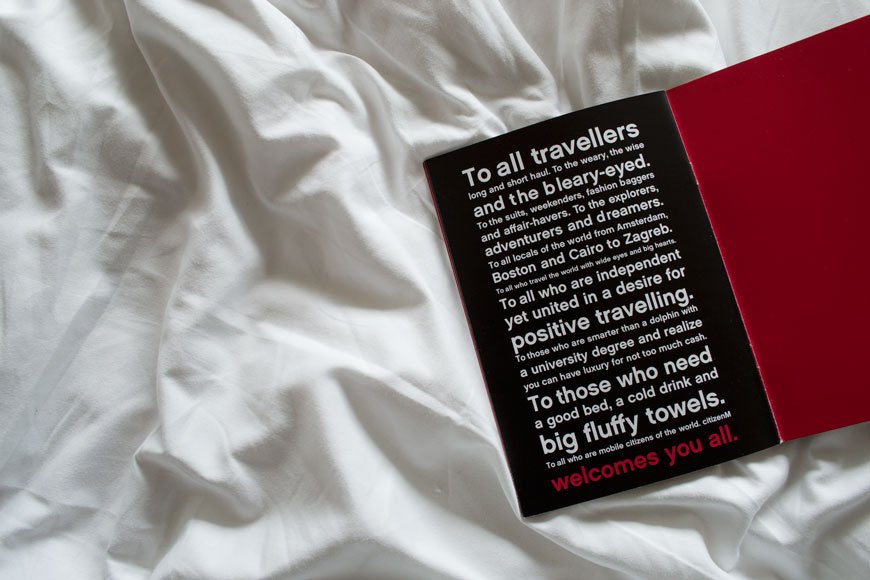
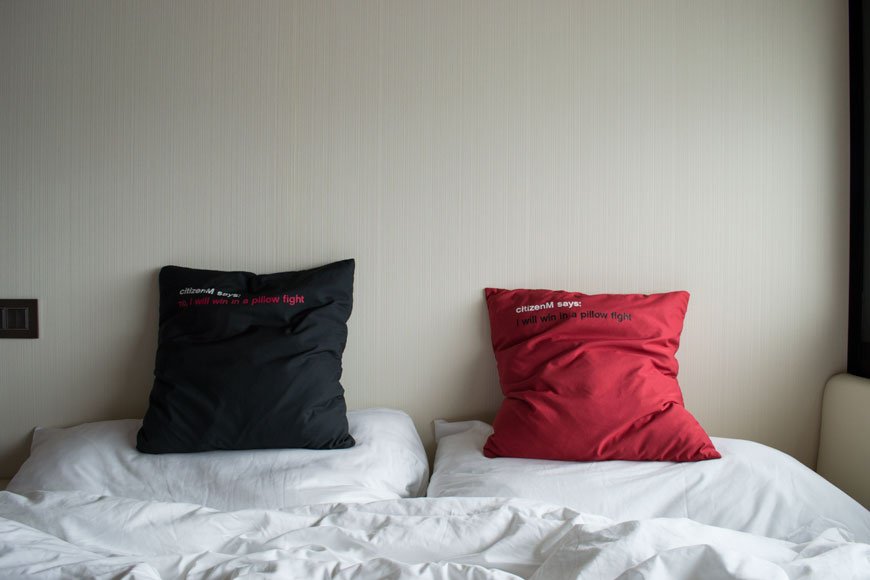 The king sized bed, aside from our own, is the comfiest I've ever slept it. I tell no lies. Not too soft, not too firm, just right. And waking up with the head I had the next day, it's just as well (the Orange Biciclettas at Pizza East are impossible to resist). It was nothing a long, hot rain shower couldn't cure though. That and a long, lazy breakfast downstairs. Now citizenM take their breakfasts very seriously. Every base is covered. You want a full English? No problem. A fresh fruit salad with basil infused syrup? You got it. Whether it's fresh pastries, toast with Newton and Pott organic jams or just a bloody good coffee, it's all there. And you can keep going til lunchtime.
The king sized bed, aside from our own, is the comfiest I've ever slept it. I tell no lies. Not too soft, not too firm, just right. And waking up with the head I had the next day, it's just as well (the Orange Biciclettas at Pizza East are impossible to resist). It was nothing a long, hot rain shower couldn't cure though. That and a long, lazy breakfast downstairs. Now citizenM take their breakfasts very seriously. Every base is covered. You want a full English? No problem. A fresh fruit salad with basil infused syrup? You got it. Whether it's fresh pastries, toast with Newton and Pott organic jams or just a bloody good coffee, it's all there. And you can keep going til lunchtime.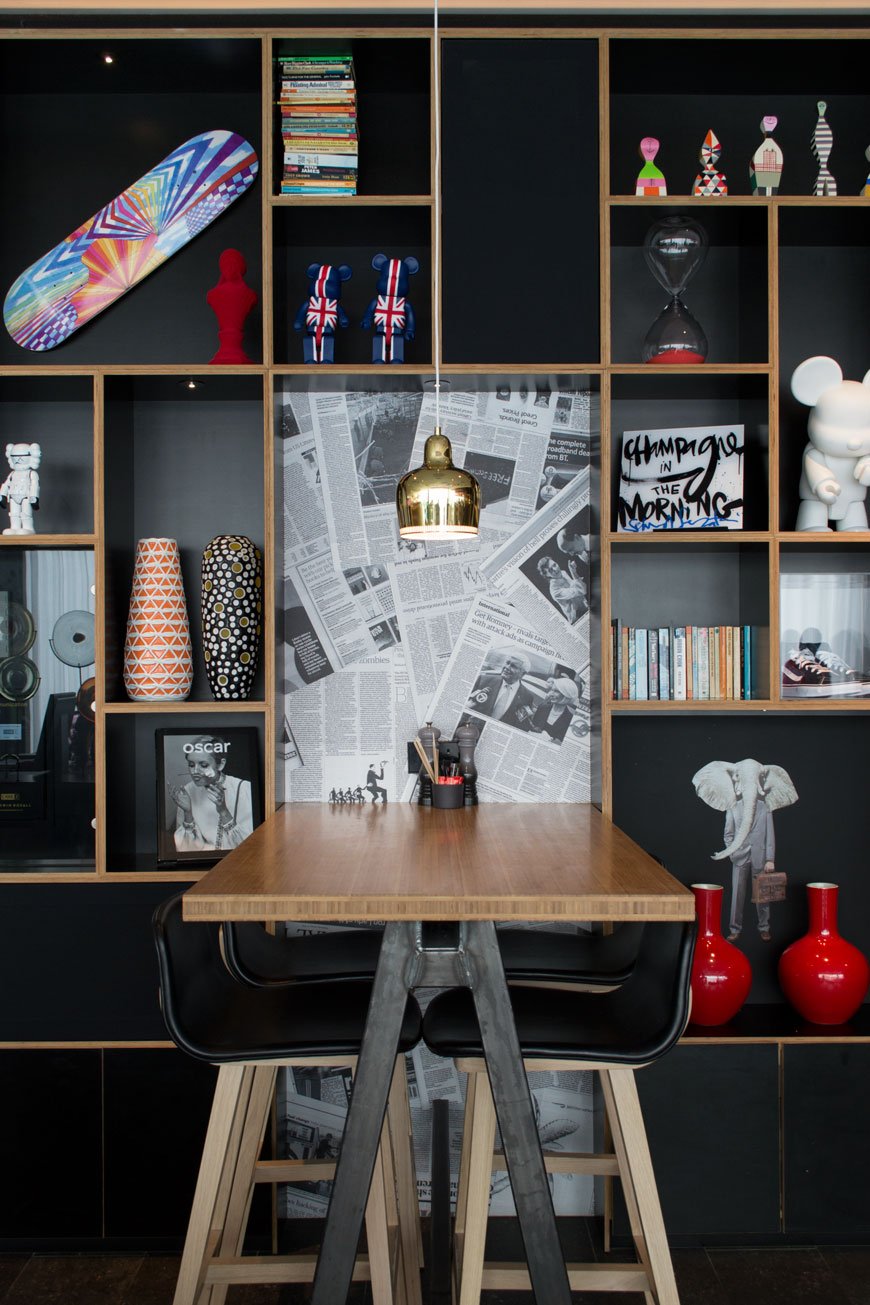
EAT
ANDINA PICANTERIA & PISCO BAR | 1 Redchurch Street, London, E27DJ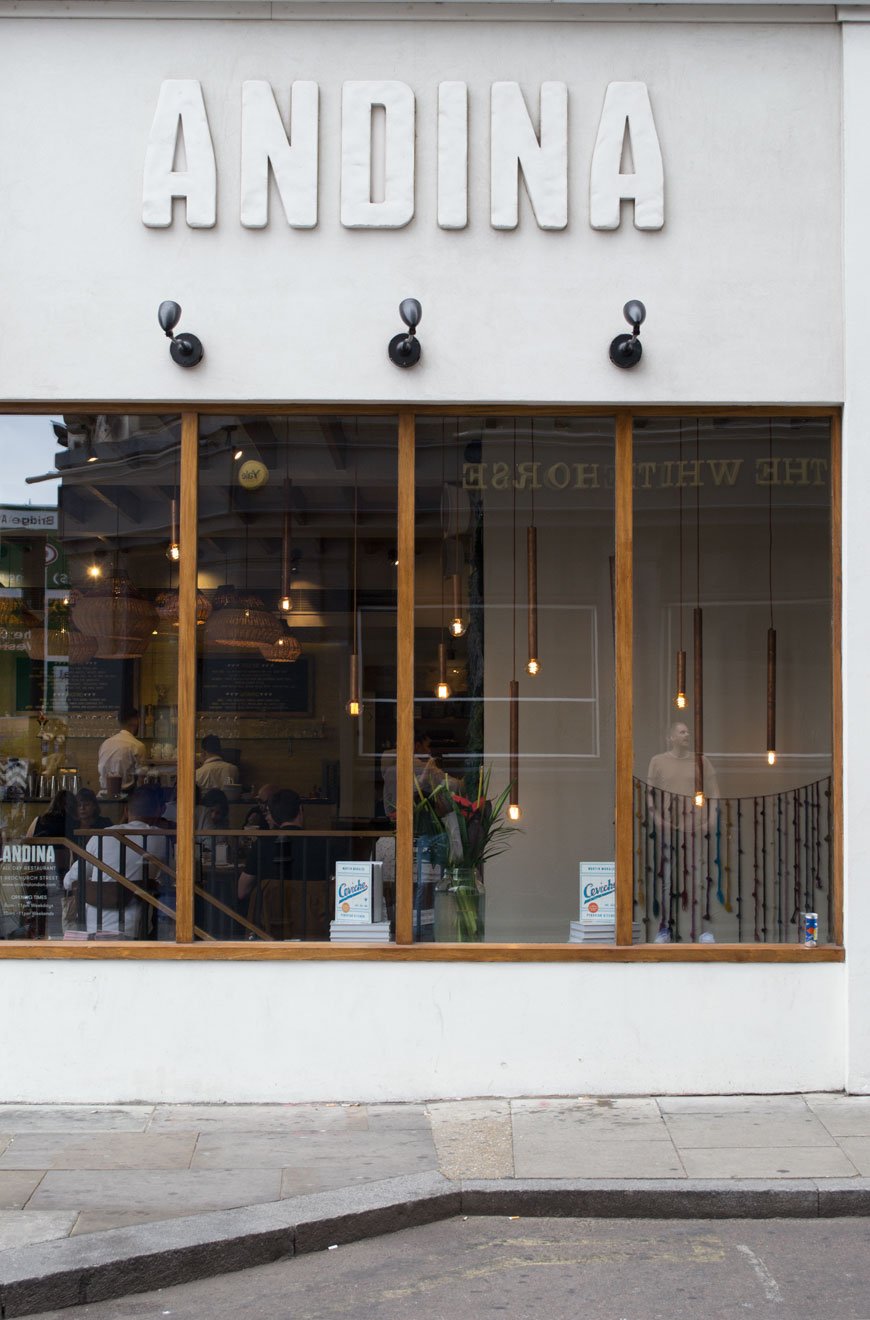 For those looking for a departure from the normal type of fare, Andina is a great start. Immerse yourself in traditional Peruvian street food without too much concern about dietary needs - there are several vegan and gluten free options. Ceviche is popular here, as is the grilled meat and fish. Cocktails are well worth a try and the decor is what you'd expect - a vivd blend of old world Peru with touches of hanging textiles, brightly tiled bar area and modern furniture.ALBION | 2 - 4 Boundary Street, London, E2 7DD
For those looking for a departure from the normal type of fare, Andina is a great start. Immerse yourself in traditional Peruvian street food without too much concern about dietary needs - there are several vegan and gluten free options. Ceviche is popular here, as is the grilled meat and fish. Cocktails are well worth a try and the decor is what you'd expect - a vivd blend of old world Peru with touches of hanging textiles, brightly tiled bar area and modern furniture.ALBION | 2 - 4 Boundary Street, London, E2 7DD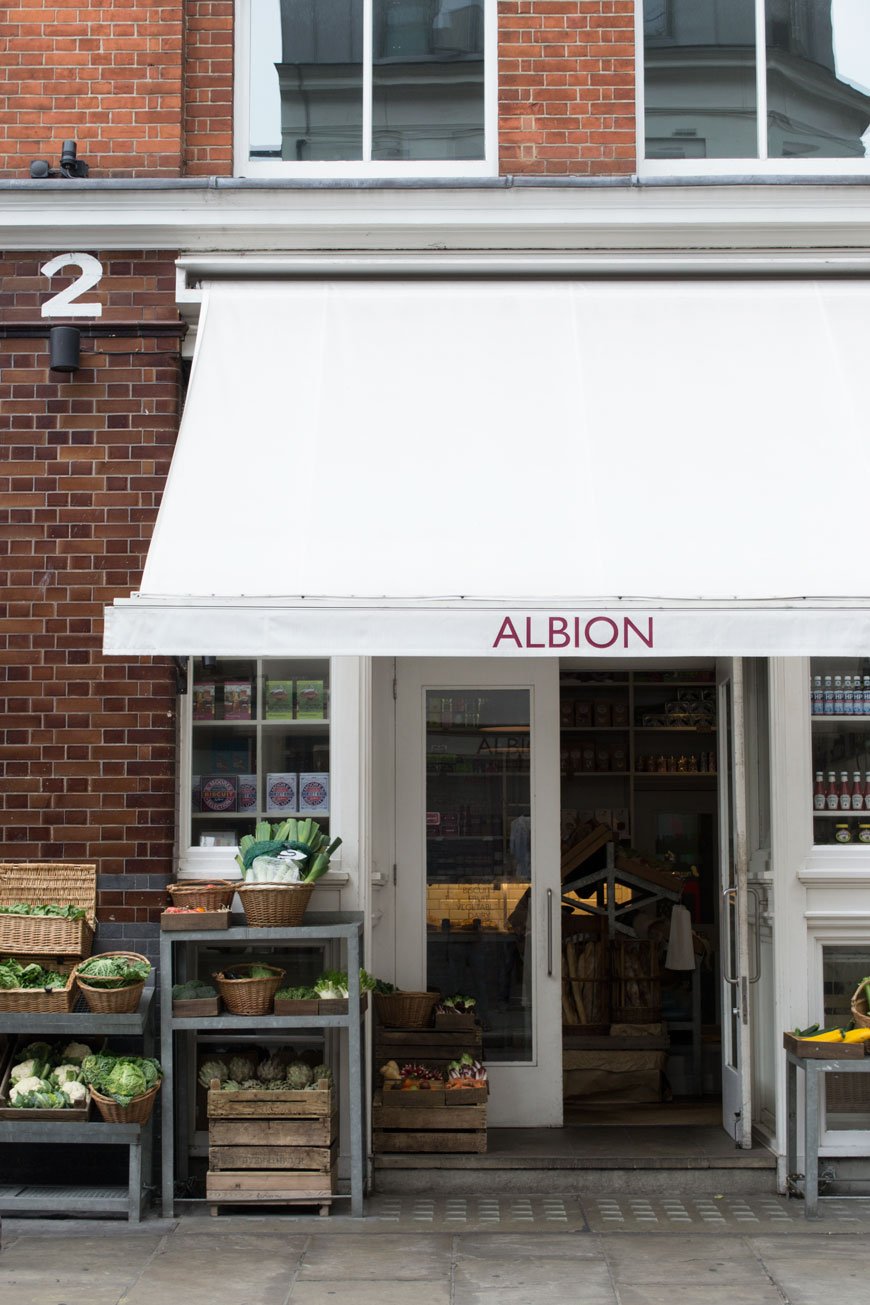 A classic British menu served in a minimal, industrial setting. Stop by for the artisanal bakery and grocery if you're planning on taking a few things home for later, or linger for longer over a relaxed meal. Kids eat free on weekends and holidays here too.FLAT IRON | 77 Curtain Road, London, EC2A 3BS
A classic British menu served in a minimal, industrial setting. Stop by for the artisanal bakery and grocery if you're planning on taking a few things home for later, or linger for longer over a relaxed meal. Kids eat free on weekends and holidays here too.FLAT IRON | 77 Curtain Road, London, EC2A 3BS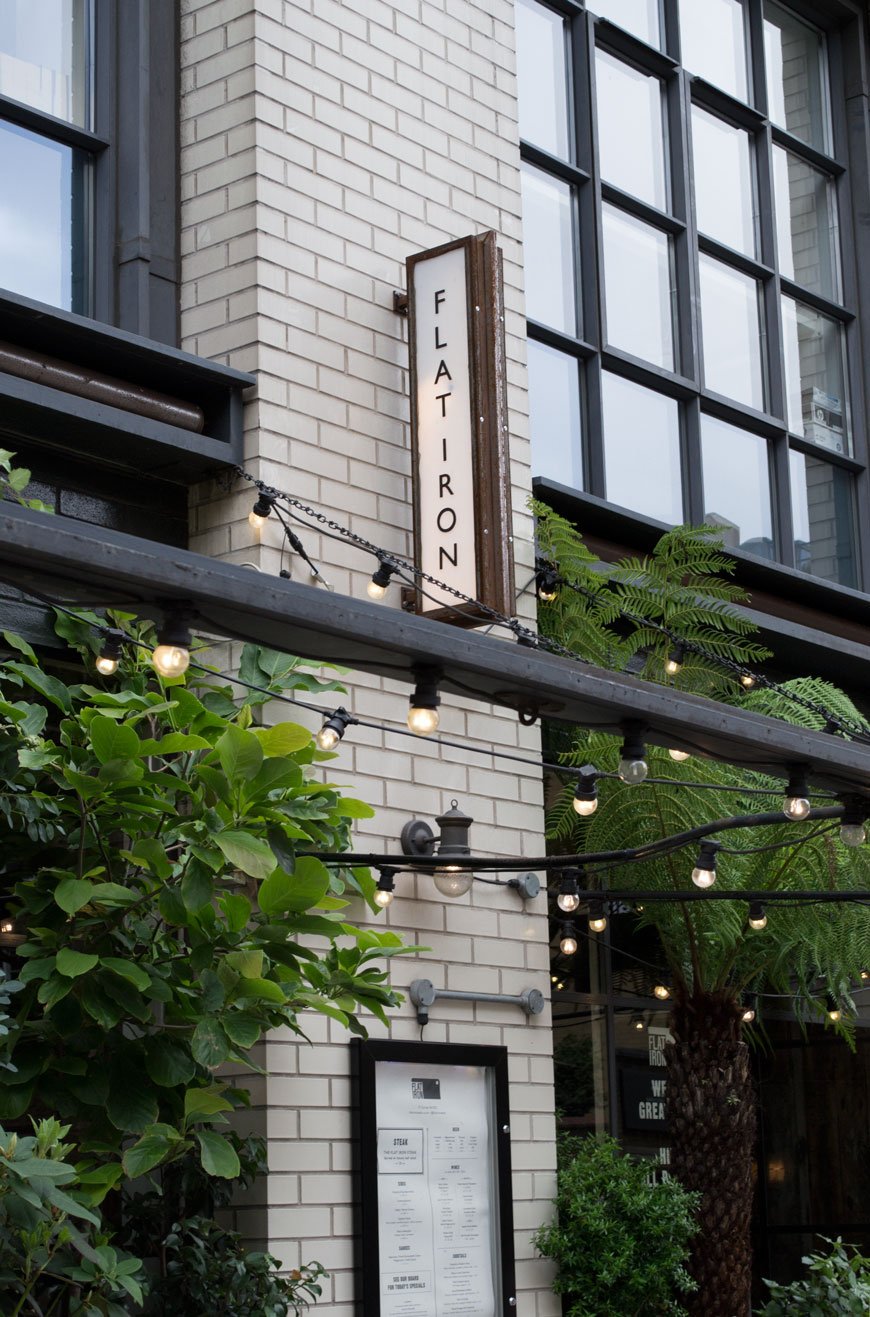 Pretty much does exactly what it says on the tin. Flat Iron is so called because it serves the best flat iron steaks in London. Be prepared for big portions at the very reasonable price of £10. This is steak and chips done well. And the interior and plant filled exterior are on point too.CREAM | 31 New Inn Yard, London, EC2A 3EY
Pretty much does exactly what it says on the tin. Flat Iron is so called because it serves the best flat iron steaks in London. Be prepared for big portions at the very reasonable price of £10. This is steak and chips done well. And the interior and plant filled exterior are on point too.CREAM | 31 New Inn Yard, London, EC2A 3EY
Described as an "ingredient led daytime canteen", Cream offers organic, market fresh dishes from a new menu each day. Alongside small bites and heartier options, the coffee is also great. Of course, it wouldn't be on my list without having something offer in the decor department. The fully opening doors, potted plants in every corner and white brick walls were enough to keep me here for very long time.
SHOP
KENT AND LONDON | 5 Hackney Road, London, E2 7NX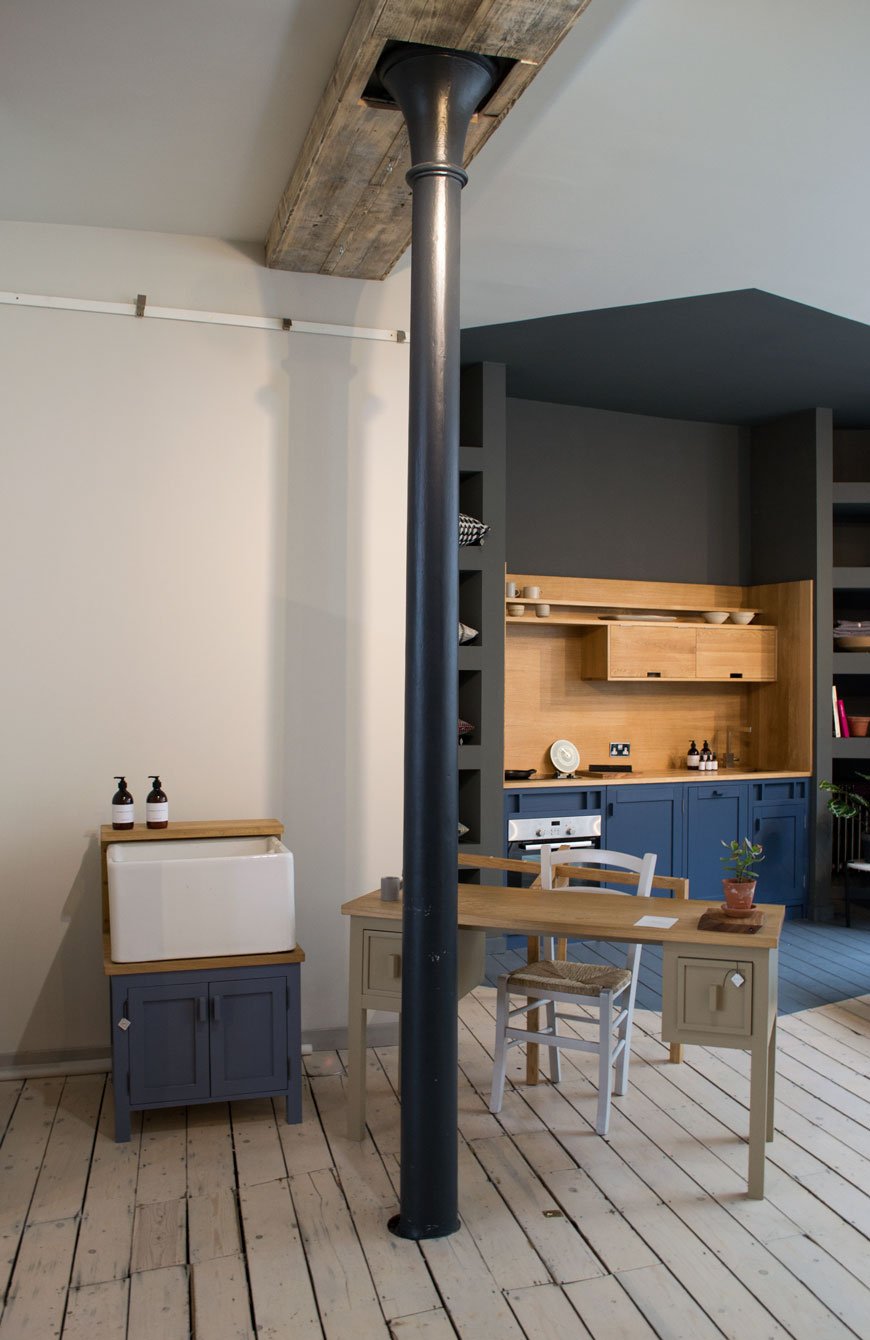 Kent and London is run by craftsman Luke Ellis and Simon Goff, founder of flooring company, Floor_Story. Expect Luke's ridiculously well made kitchens and furniture painted in a palette to die for. I'm reliably informed that these will be released as part of their exclusive paint collection launching imminently. A considered collection of Simon's rugs hang from the walls and downstairs is home to just some of his collection. If he doesn't make it or stock it, they will source it for you, from vintage kelims to designer collaborations. You will also find beautiful cookware such as the incredibly desirable Crane C series pans, rustic ceramics and other kitchen related accoutrements.
Kent and London is run by craftsman Luke Ellis and Simon Goff, founder of flooring company, Floor_Story. Expect Luke's ridiculously well made kitchens and furniture painted in a palette to die for. I'm reliably informed that these will be released as part of their exclusive paint collection launching imminently. A considered collection of Simon's rugs hang from the walls and downstairs is home to just some of his collection. If he doesn't make it or stock it, they will source it for you, from vintage kelims to designer collaborations. You will also find beautiful cookware such as the incredibly desirable Crane C series pans, rustic ceramics and other kitchen related accoutrements.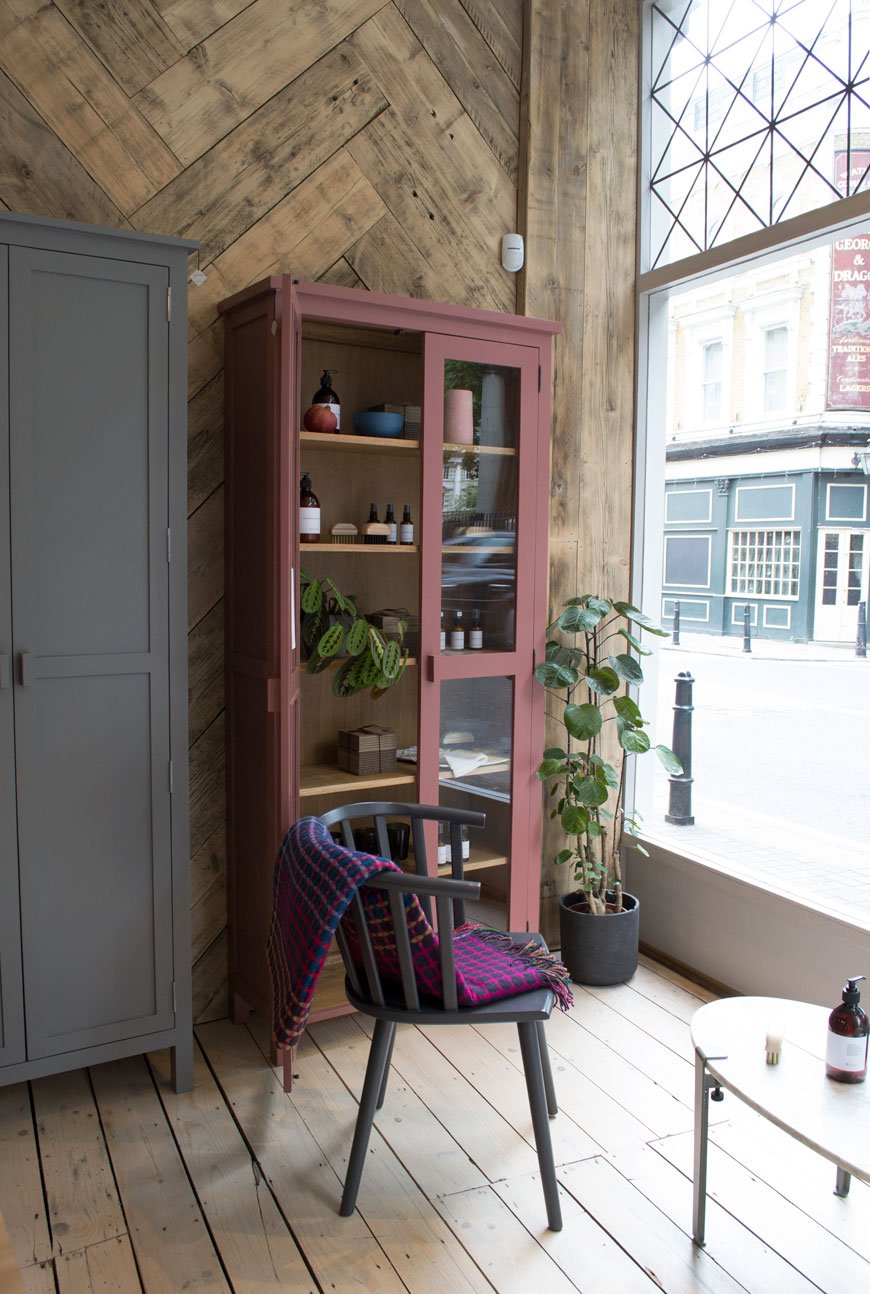 MODERN SOCIETY | 33 Redchurch Street, London, E2 7DJ
MODERN SOCIETY | 33 Redchurch Street, London, E2 7DJ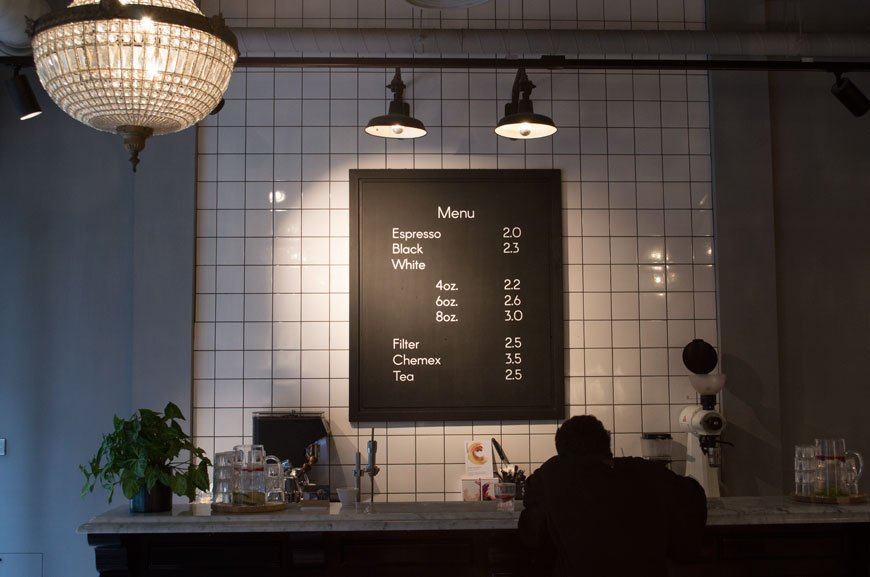 A store on different levels in more ways than one, Modern Society gives you space to breathe. Sit and have a coffee, browse the carefully curated homewares, gifts and clothing or lose yourself in their exhibition space. I was particularly taken with the bold photography displayed on the grey walls by Berlin based artist Sarah Illenberger. They recently launched their own unisex label too, designed with modern simplicity in mind.
A store on different levels in more ways than one, Modern Society gives you space to breathe. Sit and have a coffee, browse the carefully curated homewares, gifts and clothing or lose yourself in their exhibition space. I was particularly taken with the bold photography displayed on the grey walls by Berlin based artist Sarah Illenberger. They recently launched their own unisex label too, designed with modern simplicity in mind.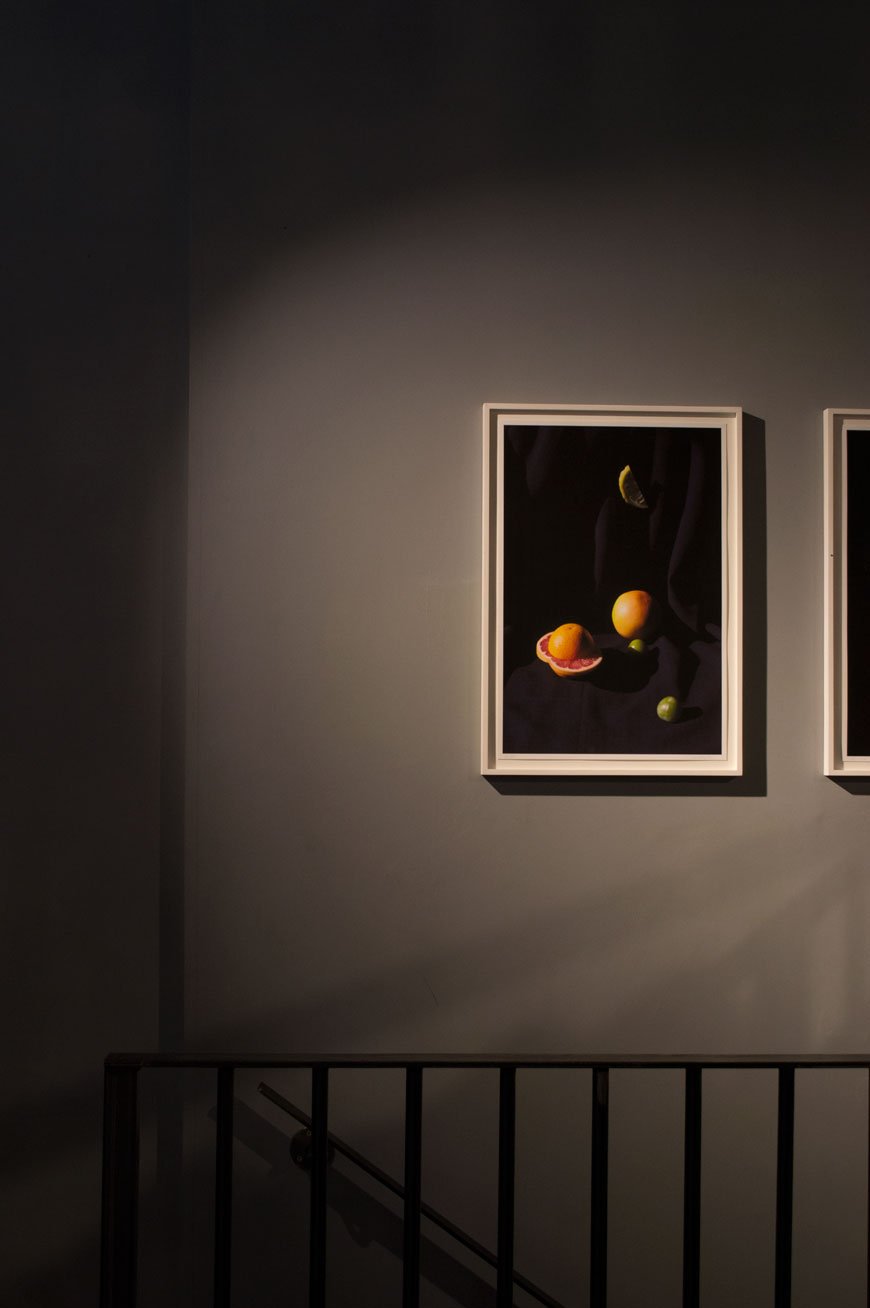 MONOLOGUE | 93 Redchurch Street, London, E2 7DJ
MONOLOGUE | 93 Redchurch Street, London, E2 7DJ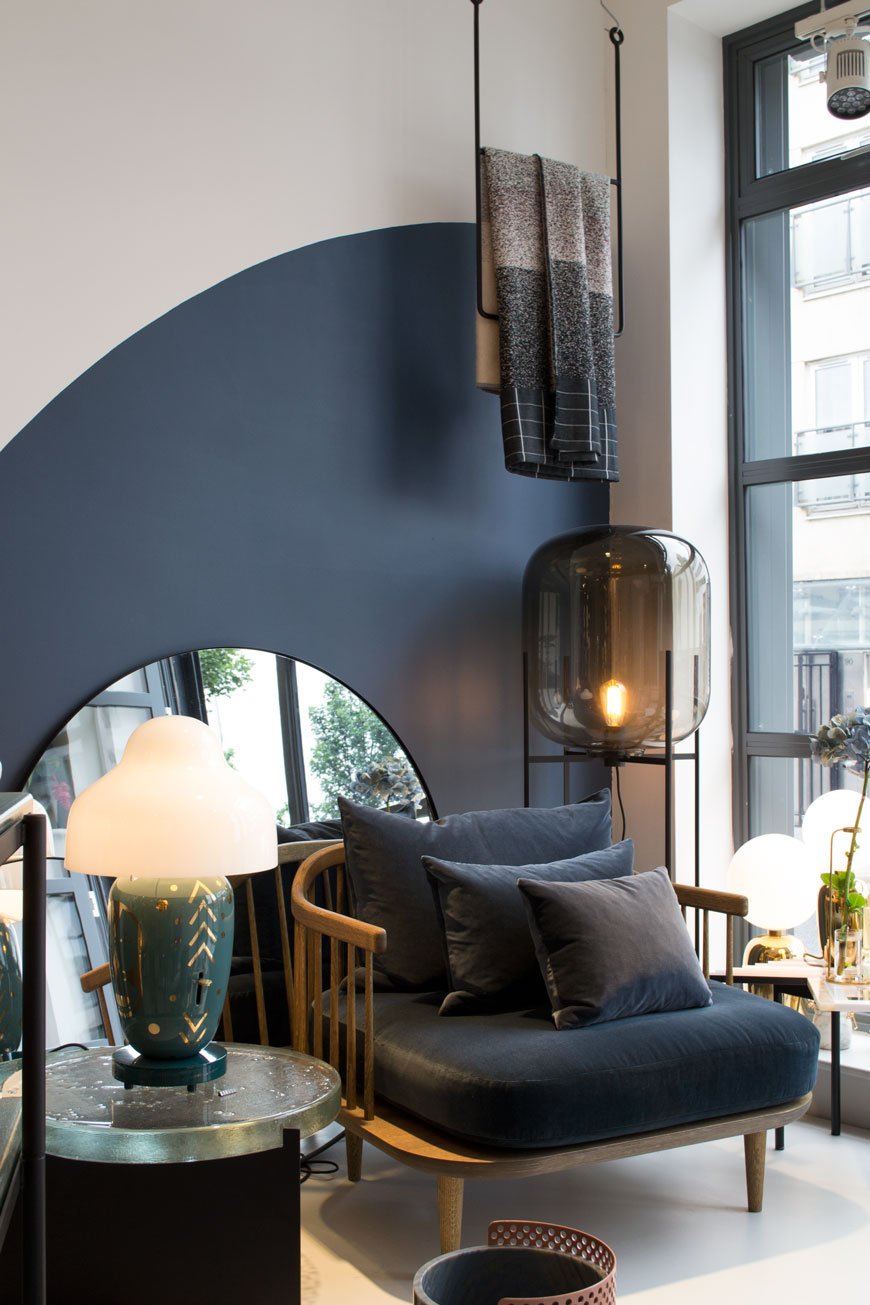 Seeing my favourite chair, the &Tradition 'Fly' sitting in the window of Monologue was enough to get me through the door. If contemporary, Scandi design is your bag then this is a must. Expect to find a fresh and rotating selection of up and coming design in this concept store from the likes of Gubi, Jaime Hayon and HAY.LABOUR AND WAIT | 85 Redchurch Street, London, E2 7DJ
Seeing my favourite chair, the &Tradition 'Fly' sitting in the window of Monologue was enough to get me through the door. If contemporary, Scandi design is your bag then this is a must. Expect to find a fresh and rotating selection of up and coming design in this concept store from the likes of Gubi, Jaime Hayon and HAY.LABOUR AND WAIT | 85 Redchurch Street, London, E2 7DJ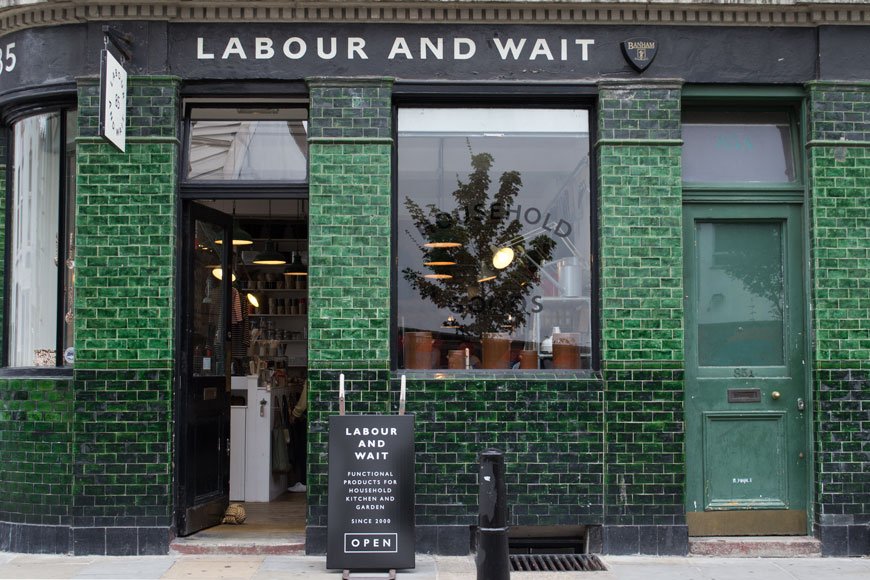 Possibly one of the most instagramed shop fronts in London with its bottle green tiles, Labour and Wait is home to functional, simplistic homewares. Think of well made brushes, linen aprons and gardening tools. You'll also find vintage items here too, pieces that were made to last and stand the test of time.Of course, it's impossible for me to get through everything Shoreditch has to offer over the course of a weekend, it'll take several more to come even close. With that in mind, I've put together a helpful map with a few more suggestions for a great weekend of design.A Design Lover's Guide to a Weekend In Shoreditch
Possibly one of the most instagramed shop fronts in London with its bottle green tiles, Labour and Wait is home to functional, simplistic homewares. Think of well made brushes, linen aprons and gardening tools. You'll also find vintage items here too, pieces that were made to last and stand the test of time.Of course, it's impossible for me to get through everything Shoreditch has to offer over the course of a weekend, it'll take several more to come even close. With that in mind, I've put together a helpful map with a few more suggestions for a great weekend of design.A Design Lover's Guide to a Weekend In Shoreditch
•This post has been written in collaboration with CitizenM Hotels.
Photography © Tiffany Grant-Riley
Travel Antwerp | Valerie Objects at Gallery Valerie Traan
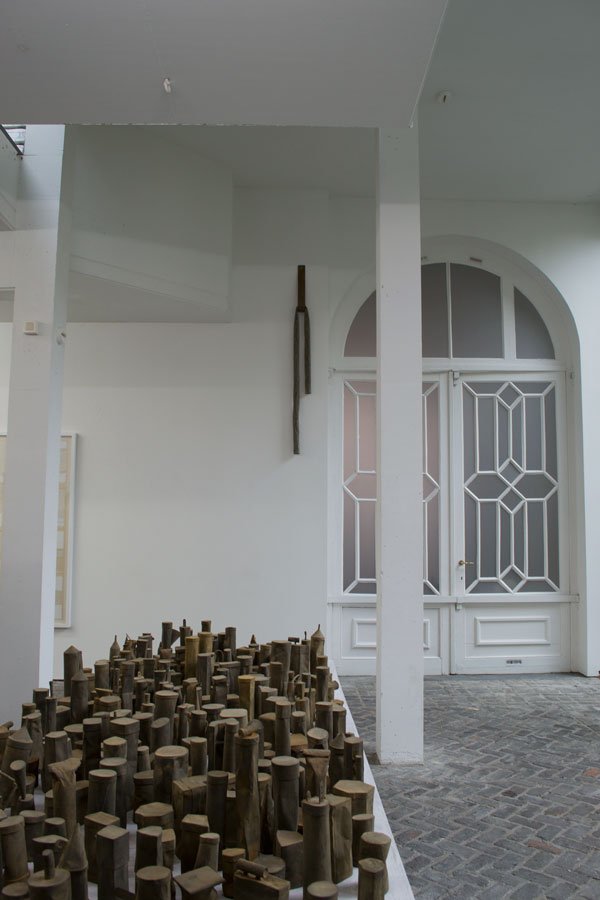 It is impossible to imagine what's behind the large double width door of gallery Valerie Traan, one of the locations we visited during our Function+Form design tour of Antwerp. This white, modernist gallery space is also the private home of art director Veerle Wenes who wanted to live in the same place that she worked, dissolving the distinction between the two. During gallery open hours, Veerle allows the public into her home where the bright whites make way for soothing greys (there's that blue-grey I was talking about) and where more works of art transform into useful objects over the look-but-don't-touch feel of a gallery.
It is impossible to imagine what's behind the large double width door of gallery Valerie Traan, one of the locations we visited during our Function+Form design tour of Antwerp. This white, modernist gallery space is also the private home of art director Veerle Wenes who wanted to live in the same place that she worked, dissolving the distinction between the two. During gallery open hours, Veerle allows the public into her home where the bright whites make way for soothing greys (there's that blue-grey I was talking about) and where more works of art transform into useful objects over the look-but-don't-touch feel of a gallery.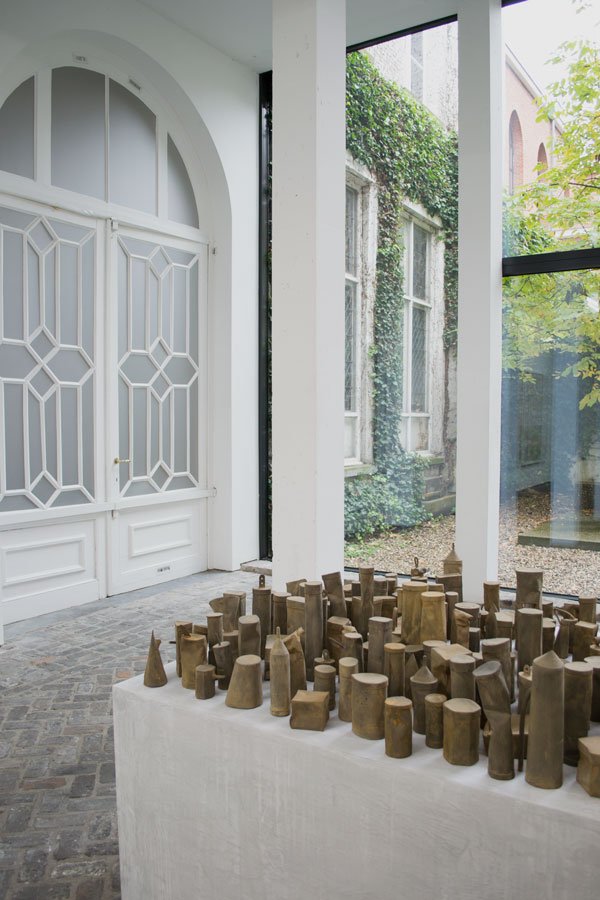
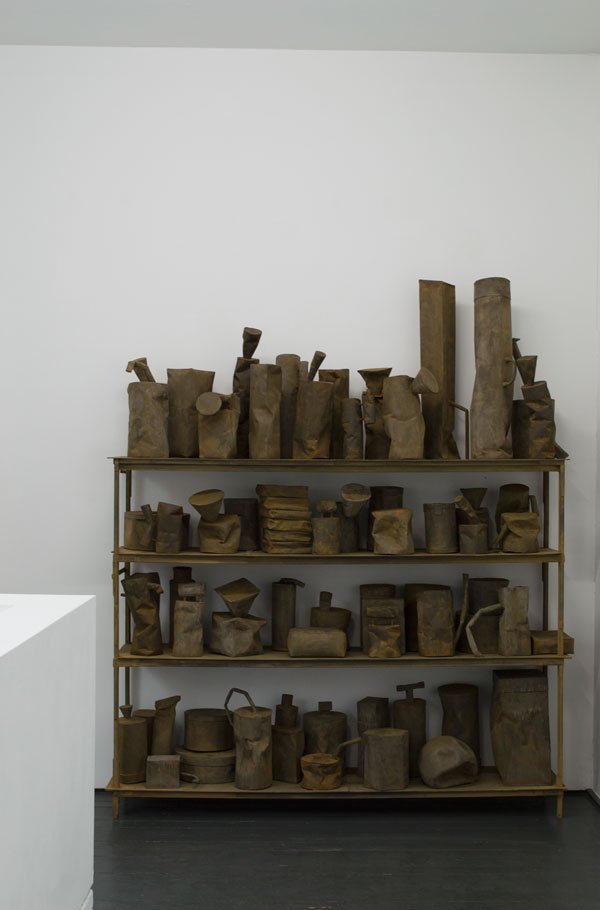
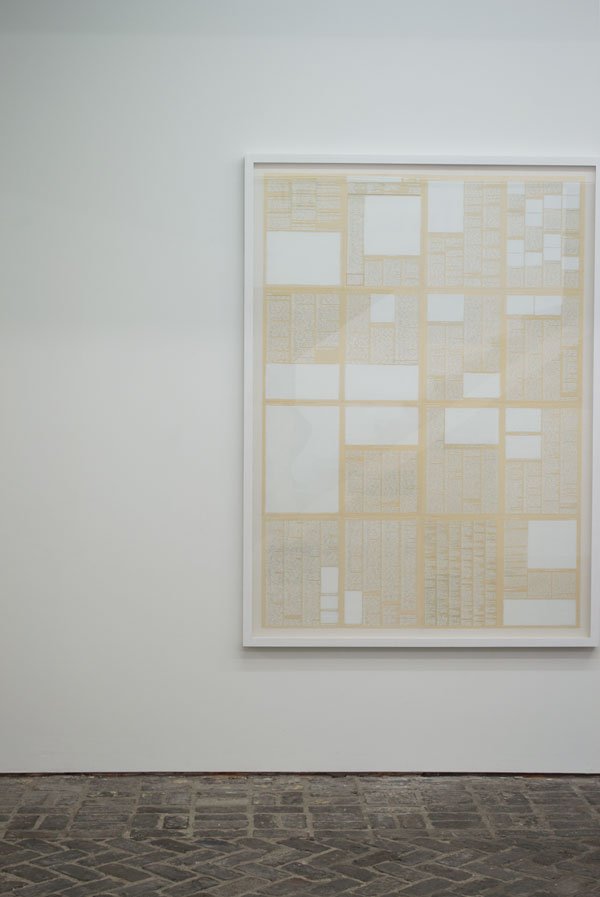 A former working space for nuns, Veerle wanted to hold on to the existing architecture including the distinctly Flemish herringbone brick floor, combining a contemporary black staircase and large windows looking out into a central courtyard. It is clear that Veerle lives by the art she chooses, in that she is drawn to every day objects which are each interpreted differently according to its maker, drawn to the story behind each piece. Works on display included 'The End Of The World For Beginners' exhibition created by artist Johan De Wit (pictured above) whose pieces, despite taking on the look of battered, weather worn metal relics are actually constructed entirely of paper. Looking into another courtyard the Wire S chairs by Muller Van Severen show a clever use of outdoor exhibition space.
A former working space for nuns, Veerle wanted to hold on to the existing architecture including the distinctly Flemish herringbone brick floor, combining a contemporary black staircase and large windows looking out into a central courtyard. It is clear that Veerle lives by the art she chooses, in that she is drawn to every day objects which are each interpreted differently according to its maker, drawn to the story behind each piece. Works on display included 'The End Of The World For Beginners' exhibition created by artist Johan De Wit (pictured above) whose pieces, despite taking on the look of battered, weather worn metal relics are actually constructed entirely of paper. Looking into another courtyard the Wire S chairs by Muller Van Severen show a clever use of outdoor exhibition space.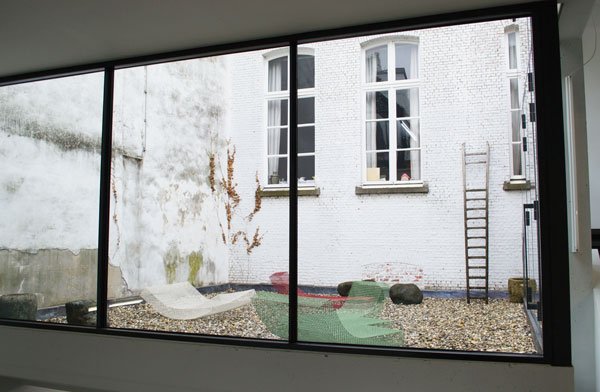 The gallery is also home to Valerie Objects, a new design label launched in collaboration with Axel Van Den Bossche and Frank Lambert (founders of Serax) working with architects, designers and artists to bring to life tangible objects. Highlights of the collection includes the Rocking Chair and Hanging Lamp by Muller Van Severen, The Cutlery Project, featuring two different designs by Maarten Baas and Koichi Futatsumata, and Hidden Vases (a personal favourite) by Dutch designer Chris Kabel.
The gallery is also home to Valerie Objects, a new design label launched in collaboration with Axel Van Den Bossche and Frank Lambert (founders of Serax) working with architects, designers and artists to bring to life tangible objects. Highlights of the collection includes the Rocking Chair and Hanging Lamp by Muller Van Severen, The Cutlery Project, featuring two different designs by Maarten Baas and Koichi Futatsumata, and Hidden Vases (a personal favourite) by Dutch designer Chris Kabel.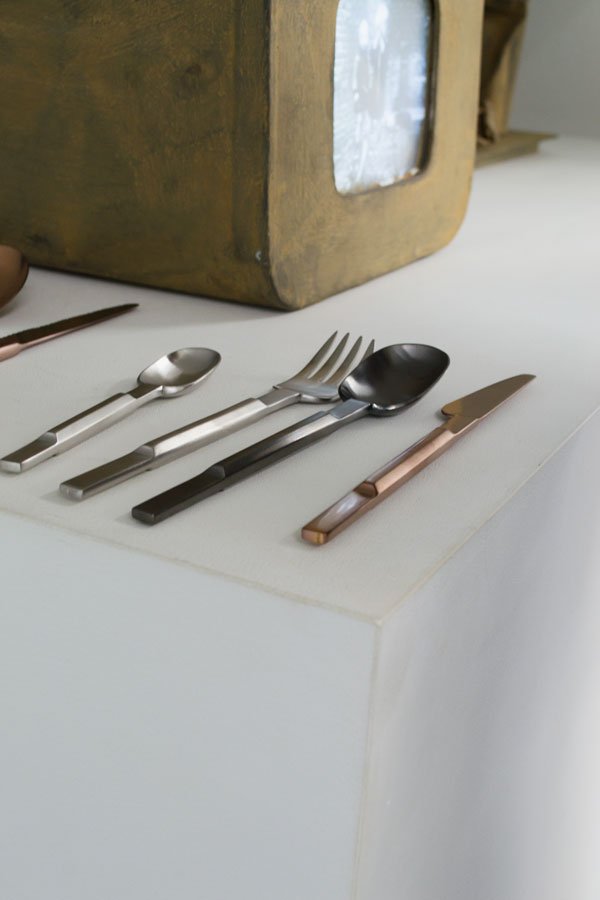
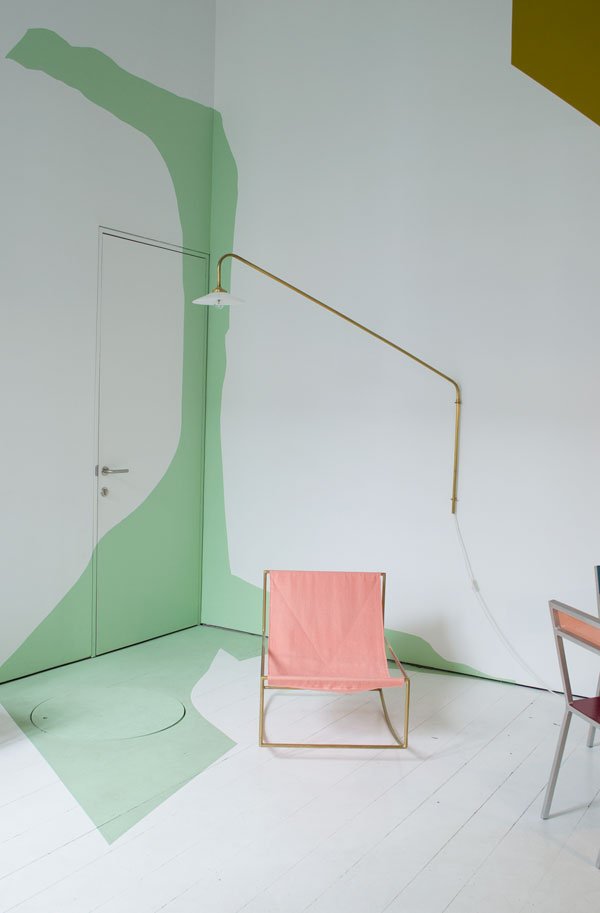 Upstairs awaits a playful room of colour and shape, with pieces by Muller Van Severen taking centre stage and a series of hidden doors to add to the sense of surprise.
Upstairs awaits a playful room of colour and shape, with pieces by Muller Van Severen taking centre stage and a series of hidden doors to add to the sense of surprise.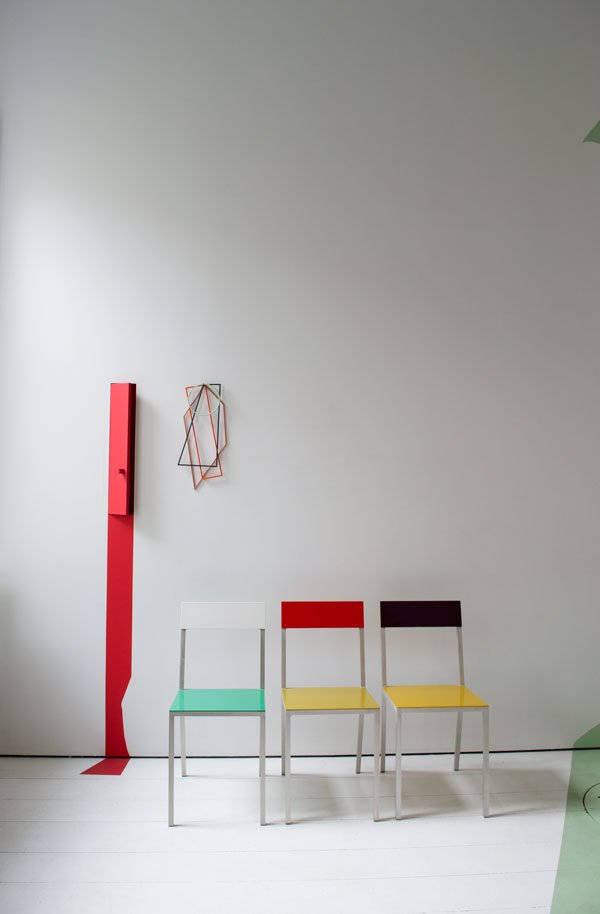
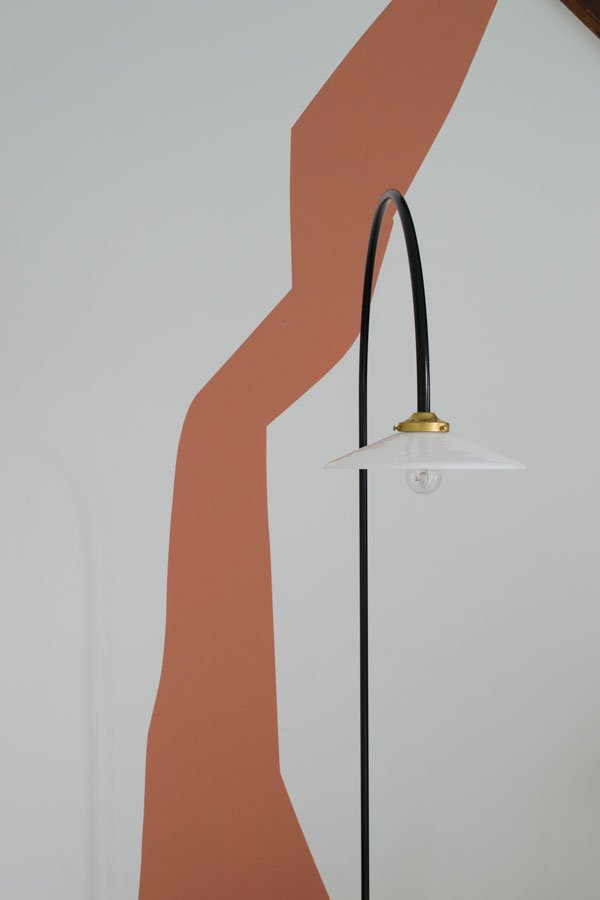
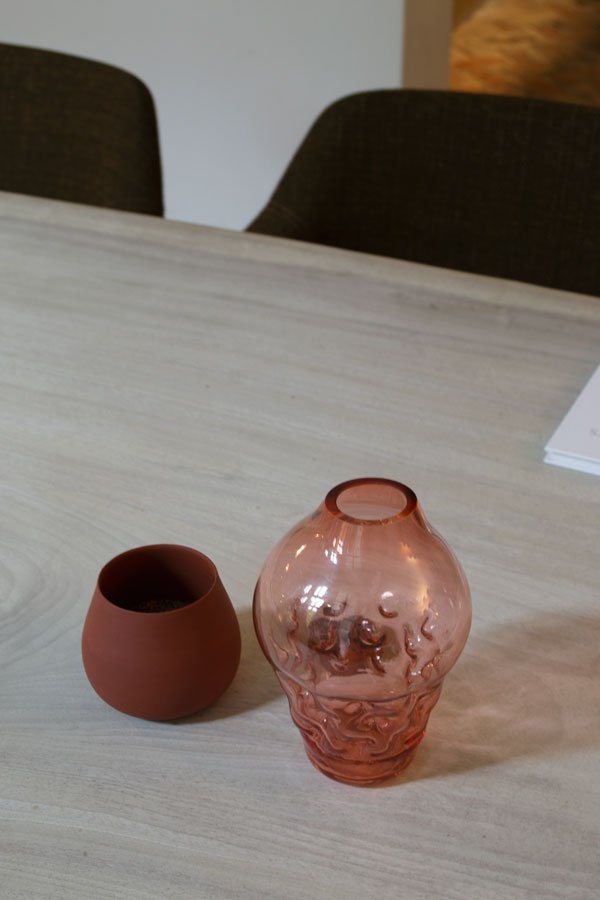
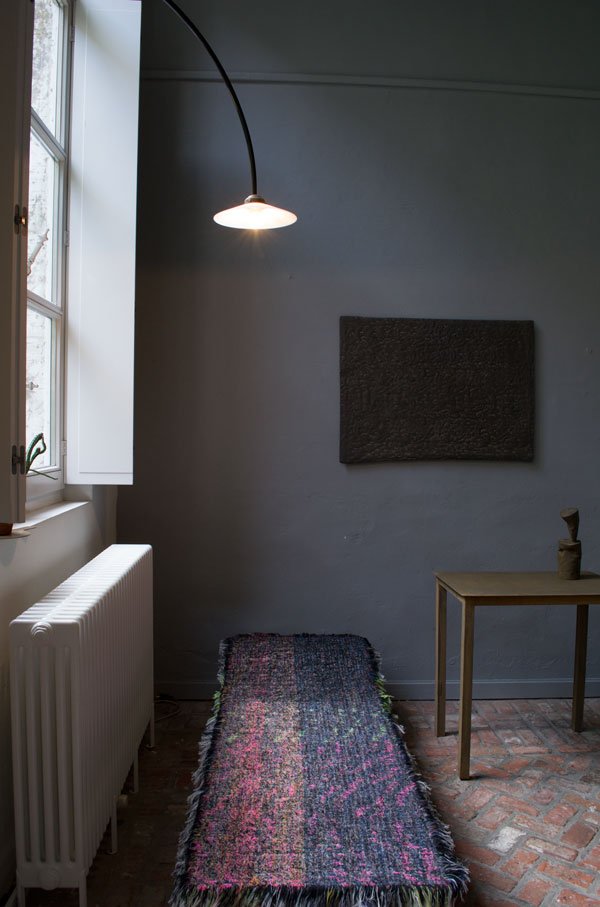
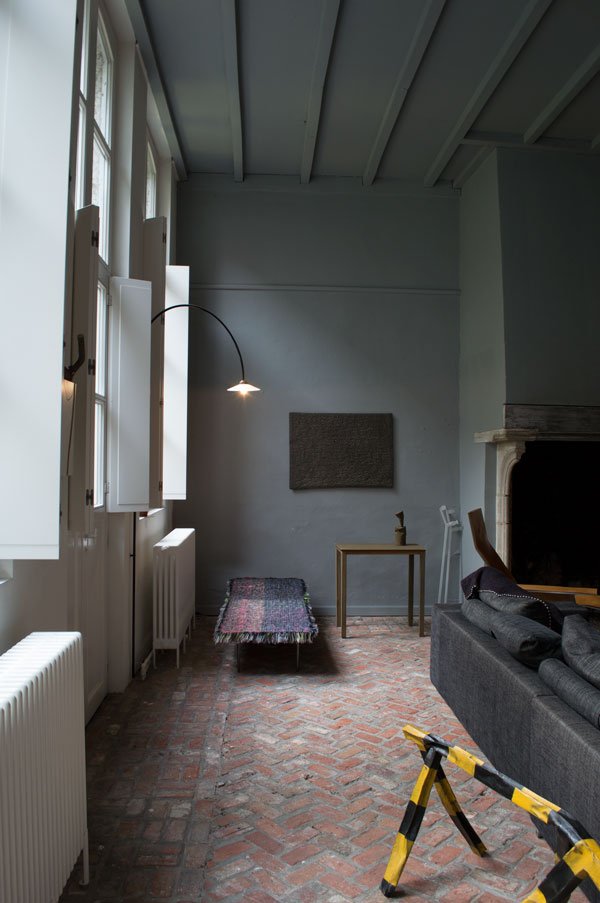 A destination not to be missed by art and design lovers alike, the gallery puts a completely different spin on the conventional public space, offering a fresh perspective for visitors to immerse themselves in. I for one will be back.Visit gallery Valerie Traan - Reyndersstraat 12, 2000 Antwerp, Belgium | Open Thurs, Fri, Sat 2pm - 6pm and by appointment. The Function+Form Bloggers Design Tour Antwerp was organised in association with Pentacom PR and Design Centre Winkelhaak. #BloggersTourAntwerp #WeAreFunctionAndForm.
A destination not to be missed by art and design lovers alike, the gallery puts a completely different spin on the conventional public space, offering a fresh perspective for visitors to immerse themselves in. I for one will be back.Visit gallery Valerie Traan - Reyndersstraat 12, 2000 Antwerp, Belgium | Open Thurs, Fri, Sat 2pm - 6pm and by appointment. The Function+Form Bloggers Design Tour Antwerp was organised in association with Pentacom PR and Design Centre Winkelhaak. #BloggersTourAntwerp #WeAreFunctionAndForm.
Photography © Tiffany Grant-Riley
Travel Antwerp | St Vincents Lifestyle Store
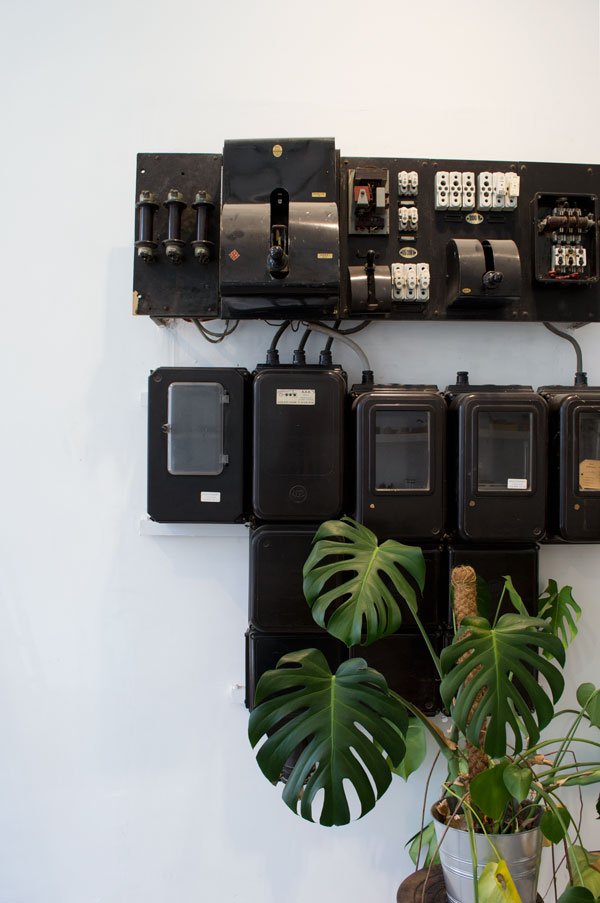 Back in October and almost a year since we launched, Annie and I hosted our first Function+Form Bloggers Design Tour over a long weekend. We started Function+Form as a way to bring together like-minded individuals through a love of design and interiors, giving new and more established designers a platform to share their work and process through our intimate gatherings held three times a year. After our second event in the spring, we felt ready to explore the design world beyond London and decided to find a city with a relatively untapped design community. We chose Antwerp. A cosmopolitan city famous for its fashion creatives - Dries Van Noten to name but one, for its gabled stone townhouses, sprawling harbour, De Koninck Brewery...but beyond this, we knew that readers looking to discover a new and emerging city would have plenty to explore here.Kicking off my new series 'Travel Antwerp' which explores the merits of Belgian design and lifestyle in this young city of design, is shopping destination and lifestyle concept store St Vincents. This is an absolute must, not only for the carefully curated homeware and fashion, but the location alone is reason enough to spend at least an hour soaking up the interiors with a freshly brewed coffee from the cafe - of course. And you're encouraged to stay as long as you like, although be warned of the desire to want to buy everything, particularly if you've only got a carry-on case. This place makes me want to give up plastering our walls in favour of rough brick (you'll see what I mean) and set myself to task building dark green chipboard cupboards for the kitchen. It totally works.
Back in October and almost a year since we launched, Annie and I hosted our first Function+Form Bloggers Design Tour over a long weekend. We started Function+Form as a way to bring together like-minded individuals through a love of design and interiors, giving new and more established designers a platform to share their work and process through our intimate gatherings held three times a year. After our second event in the spring, we felt ready to explore the design world beyond London and decided to find a city with a relatively untapped design community. We chose Antwerp. A cosmopolitan city famous for its fashion creatives - Dries Van Noten to name but one, for its gabled stone townhouses, sprawling harbour, De Koninck Brewery...but beyond this, we knew that readers looking to discover a new and emerging city would have plenty to explore here.Kicking off my new series 'Travel Antwerp' which explores the merits of Belgian design and lifestyle in this young city of design, is shopping destination and lifestyle concept store St Vincents. This is an absolute must, not only for the carefully curated homeware and fashion, but the location alone is reason enough to spend at least an hour soaking up the interiors with a freshly brewed coffee from the cafe - of course. And you're encouraged to stay as long as you like, although be warned of the desire to want to buy everything, particularly if you've only got a carry-on case. This place makes me want to give up plastering our walls in favour of rough brick (you'll see what I mean) and set myself to task building dark green chipboard cupboards for the kitchen. It totally works.
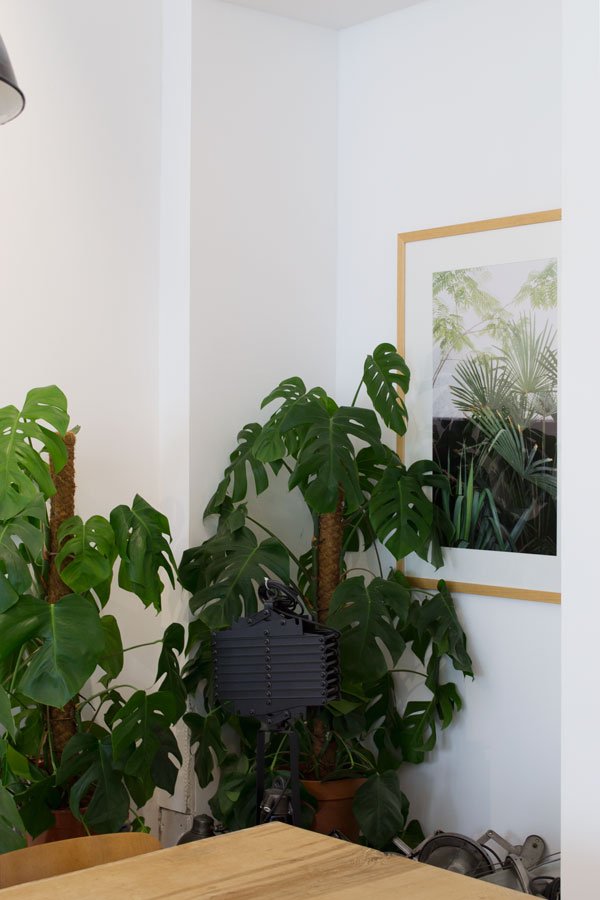
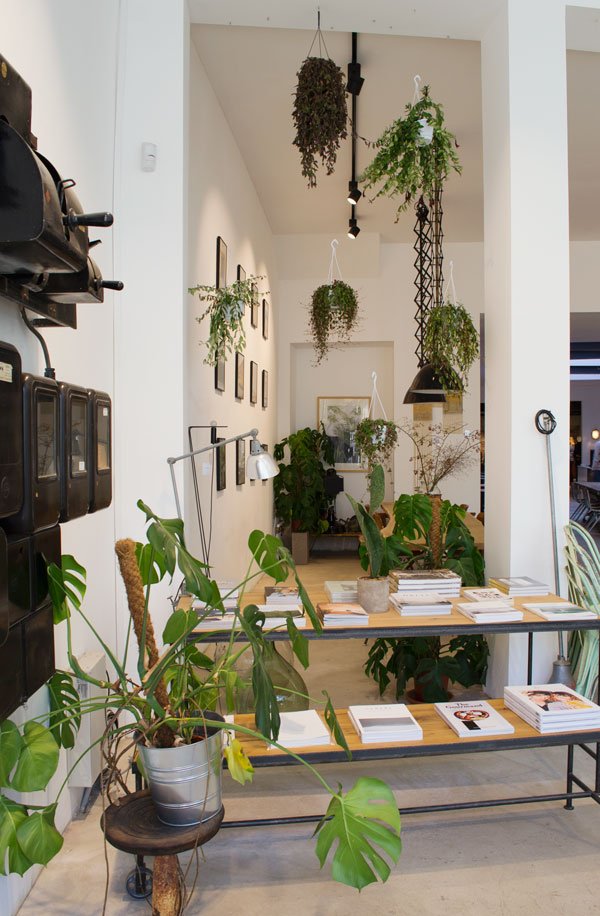
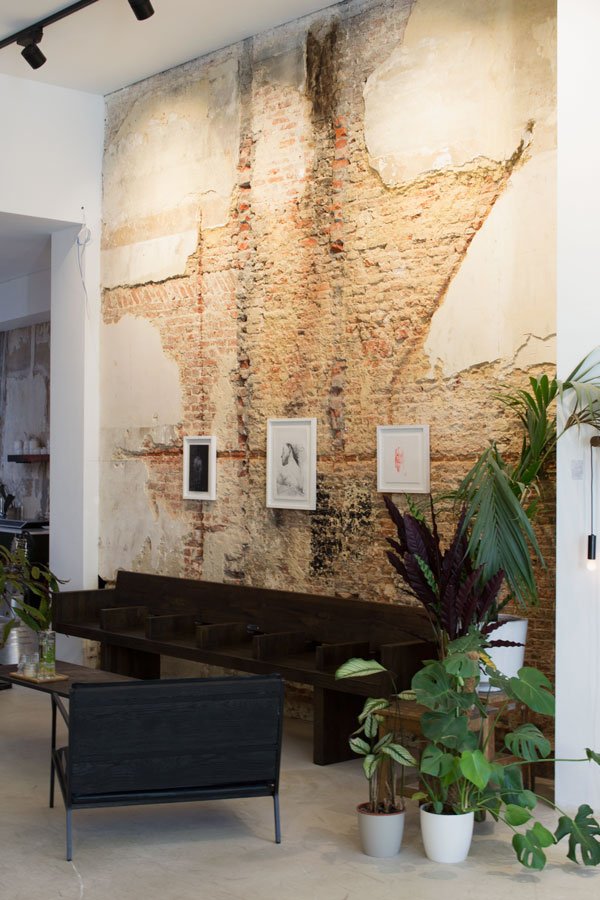 A very recent addition to the city, the store was opened in December 2015 by economist-lawyer duo Henri and Geraldine. Originally an old printing office, the store is an ever-changing home to a thoughtful selection of design ( naturally I came home with Hasami plates), coffee table reads, stationery, art and clothing. Virtually everything here is for sale, including the furniture. A well considered space free of clutter, St Vincents is made all the more welcoming for the abundance of green houseplants who are well cared for and flourishing here.
A very recent addition to the city, the store was opened in December 2015 by economist-lawyer duo Henri and Geraldine. Originally an old printing office, the store is an ever-changing home to a thoughtful selection of design ( naturally I came home with Hasami plates), coffee table reads, stationery, art and clothing. Virtually everything here is for sale, including the furniture. A well considered space free of clutter, St Vincents is made all the more welcoming for the abundance of green houseplants who are well cared for and flourishing here.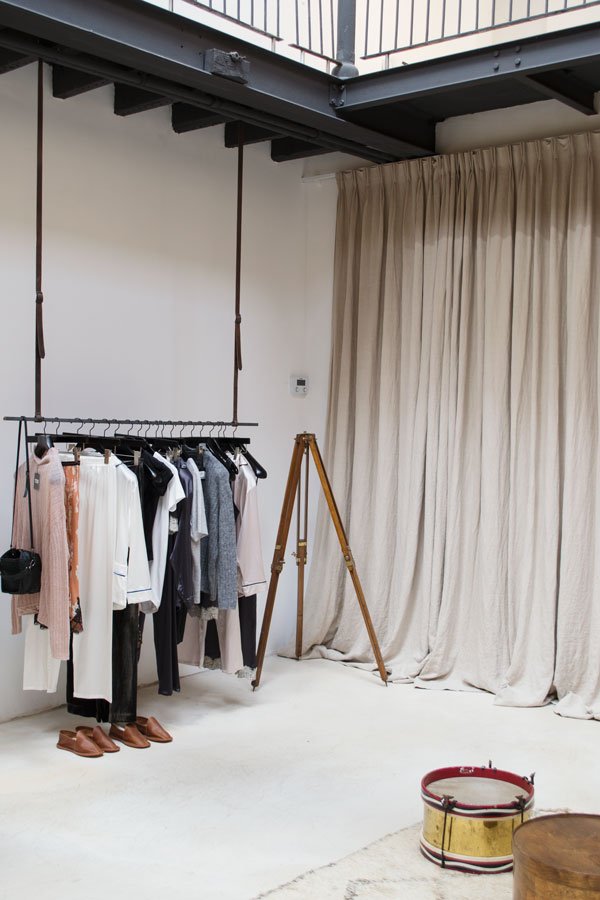
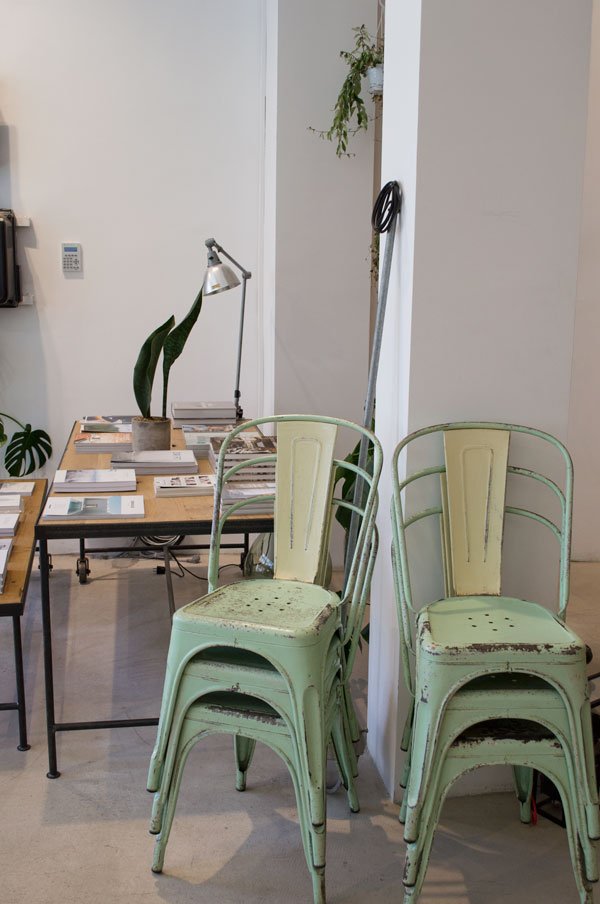
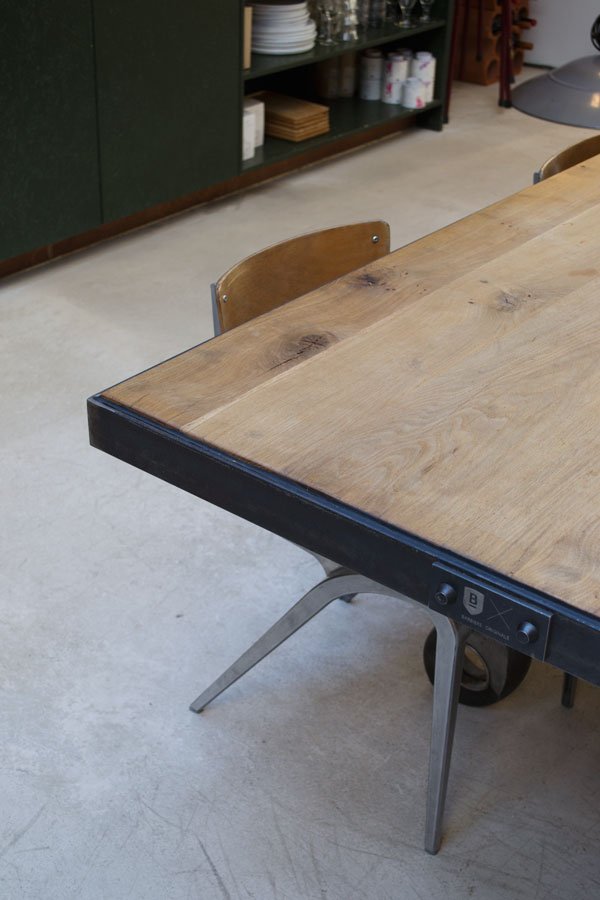 To see more from our Antwerp city break and the group of bloggers who joined us, check out #BloggersTourAntwerp and #WeAreFunctionAndForm on Instagram.St Vincents | Kleine Markt 13 | 2000 Antwerpen | Belgium Open: Mon - Sun 10:30am to 6:30pm (closed Tuesdays) Our Antwerp city break was organised in collaboration with Pentacom PR and Design Centre Winkelhaak. To find out more about joining one of our Function+Form events, take a look at our website.Photography © Tiffany Grant-Riley
To see more from our Antwerp city break and the group of bloggers who joined us, check out #BloggersTourAntwerp and #WeAreFunctionAndForm on Instagram.St Vincents | Kleine Markt 13 | 2000 Antwerpen | Belgium Open: Mon - Sun 10:30am to 6:30pm (closed Tuesdays) Our Antwerp city break was organised in collaboration with Pentacom PR and Design Centre Winkelhaak. To find out more about joining one of our Function+Form events, take a look at our website.Photography © Tiffany Grant-Riley
Behomm / Home Exchange For Creatives
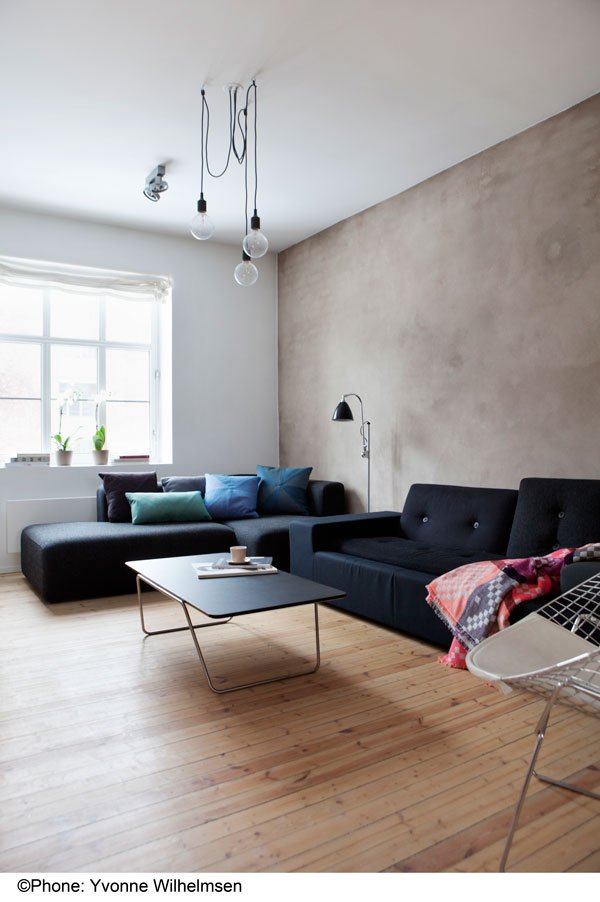 September in our house always equates to the start of school and birthdays month (no one cares about the London Design Festival apart from me) and by this time of year I'm really yearning for a holiday. Whilst home exchange schemes are nothing new, there has been somewhat of a gap when it comes to finding a home and family you can swap with who share your creative background and a passion for design. Until now, anyway.Behomm (that's "be home") was launched in 2013 by Augst Juste and Eva Calduch based in Barcelona. Both graphic designers, they felt there was something missing from their holiday experience, and so they created a new platform which hosts over 1,900 members and 59 countries to choose from. It's the home exchange community only for creatives and design lovers and boasts the most achingly stylish portfolio from across the globe. Members include architects, designers, stylists, photographers and artists, each with a very unique take on what home means to them. It's a holiday in itself just taking the time to explore a stranger's home with similar passions to your own, stepping into their shoes for a short while, don't you think? I love that you can gain a sense of that family's personality and enjoy their way of life whilst they experience yours. Behomm takes it one step further from just free accommodation, moving to create new connections between families elsewhere in the world.
September in our house always equates to the start of school and birthdays month (no one cares about the London Design Festival apart from me) and by this time of year I'm really yearning for a holiday. Whilst home exchange schemes are nothing new, there has been somewhat of a gap when it comes to finding a home and family you can swap with who share your creative background and a passion for design. Until now, anyway.Behomm (that's "be home") was launched in 2013 by Augst Juste and Eva Calduch based in Barcelona. Both graphic designers, they felt there was something missing from their holiday experience, and so they created a new platform which hosts over 1,900 members and 59 countries to choose from. It's the home exchange community only for creatives and design lovers and boasts the most achingly stylish portfolio from across the globe. Members include architects, designers, stylists, photographers and artists, each with a very unique take on what home means to them. It's a holiday in itself just taking the time to explore a stranger's home with similar passions to your own, stepping into their shoes for a short while, don't you think? I love that you can gain a sense of that family's personality and enjoy their way of life whilst they experience yours. Behomm takes it one step further from just free accommodation, moving to create new connections between families elsewhere in the world.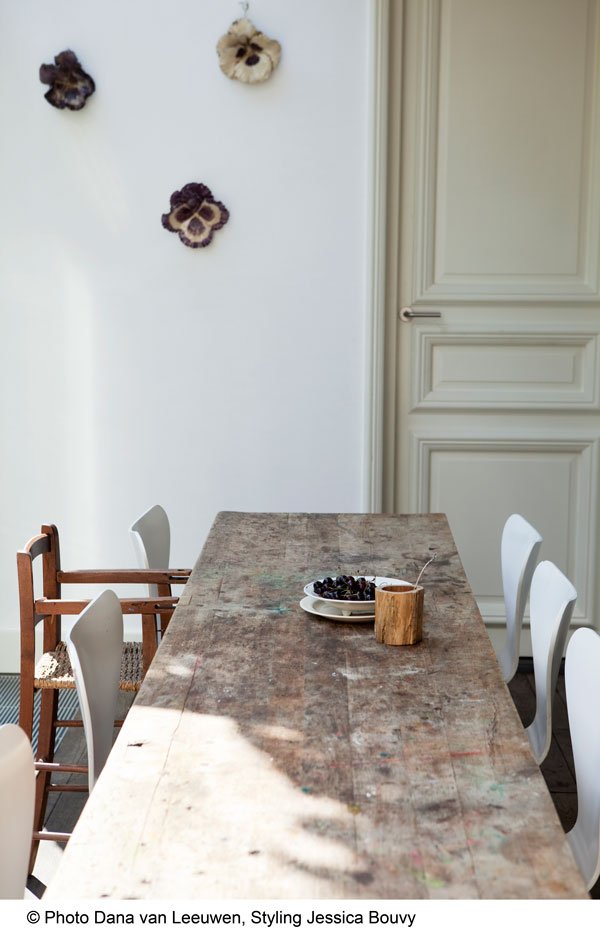
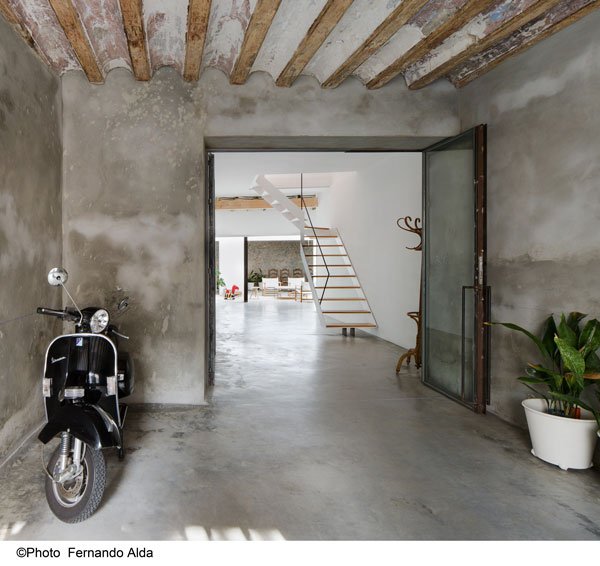 I could spend all day imagining wonderful holidays in any one of these incredible homes, couldn't you? Who knows, maybe one day when we've got the new place up to scratch, we could join too...
I could spend all day imagining wonderful holidays in any one of these incredible homes, couldn't you? Who knows, maybe one day when we've got the new place up to scratch, we could join too...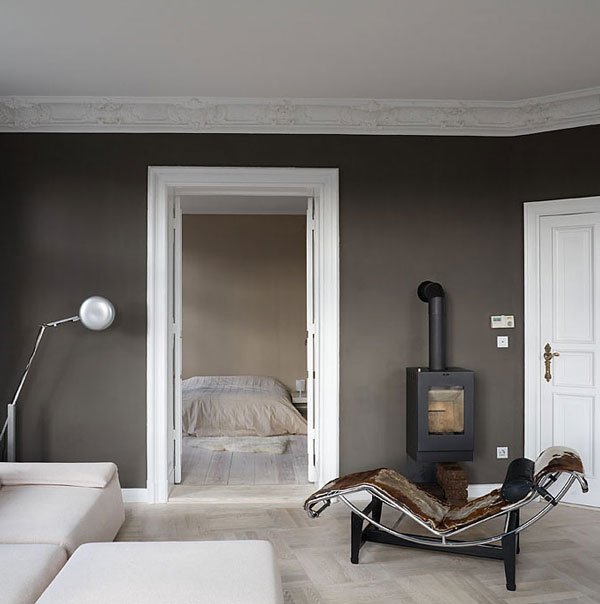
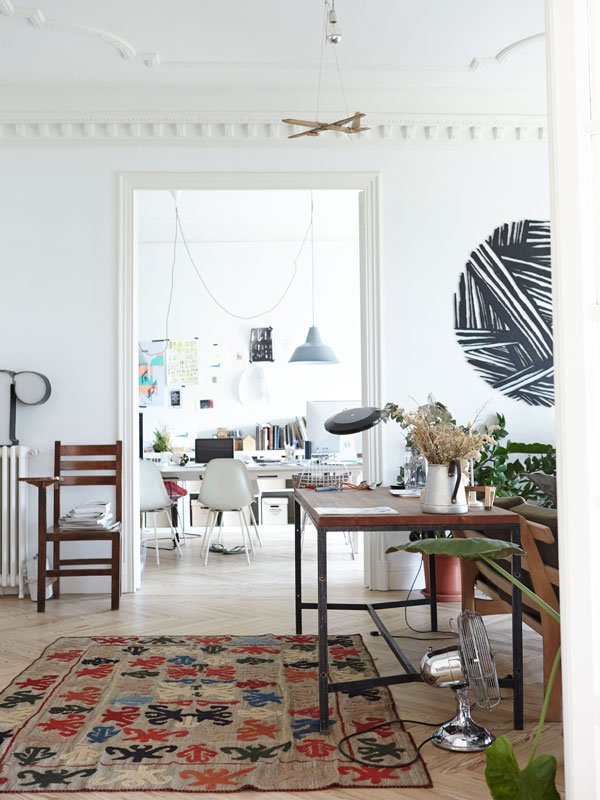 Behomm is a by invitation only membership but they are offering a free membership trial for a limited amount of time. *With thanks to Behomm for permission to use to images from their community's homes.
Behomm is a by invitation only membership but they are offering a free membership trial for a limited amount of time. *With thanks to Behomm for permission to use to images from their community's homes.
A Place To Stay / Hotel Alexandra Barcelona
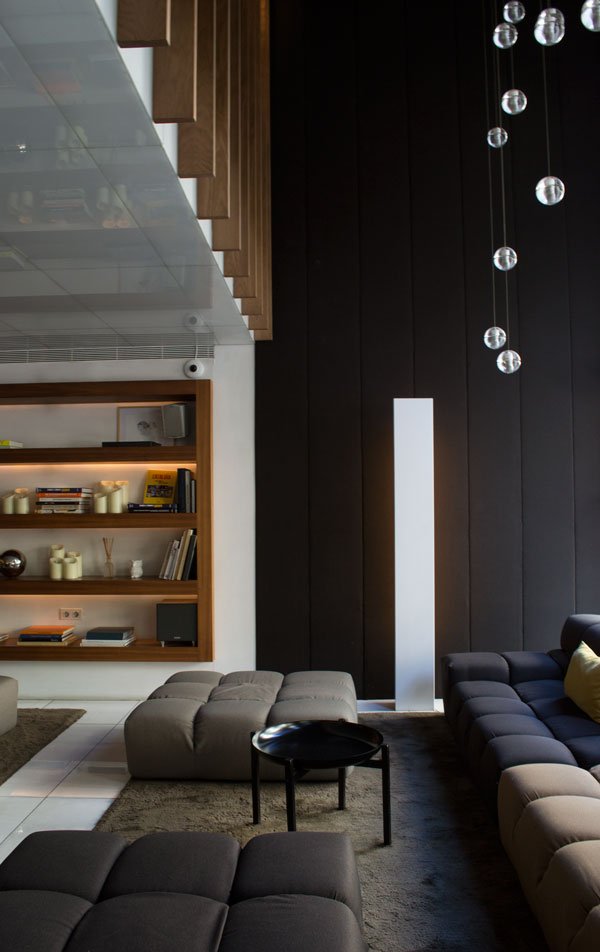 Barcelona and all it's magic seems like a world away now, so I can't wait to relive the Sunny Design Days tour again with you, kicking off with the place we called home for three days - the Alexandra Barcelona Hotel. A boutique hotel with an avant garde, contemporary style, this is a hotel for design lovers, showcasing the best names in Spanish design in an environment that feels like home. Found in Paseo de Gracia, bustling shopping district of Eixample and a stones throw from Gaudi's Casa Batlló and La Pedrera, you couldn't be in a more prominent place to explore the city and immerse yourself in local culture.
Barcelona and all it's magic seems like a world away now, so I can't wait to relive the Sunny Design Days tour again with you, kicking off with the place we called home for three days - the Alexandra Barcelona Hotel. A boutique hotel with an avant garde, contemporary style, this is a hotel for design lovers, showcasing the best names in Spanish design in an environment that feels like home. Found in Paseo de Gracia, bustling shopping district of Eixample and a stones throw from Gaudi's Casa Batlló and La Pedrera, you couldn't be in a more prominent place to explore the city and immerse yourself in local culture.
 Inside an historic 19th century building, the Alexandra is carving out a name as the hotel of Spanish design, slowing working its way through each space, updating and renovating weaving in pieces created by the best Spanish names. Starting with the recently opened charcuterie and bar on the ground floor and more intimate gastronomic brasserie upstairs, restaurant Solomillo puts a modern twist on traditional Spanish cuisine. Designed by Barcelona based architects Borrell Jover who also redesigned the pool terrace and several of the bedrooms inside the hotel, the charcuterie and brasserie (not pictured) create an intimate backdrop in which to sample a beautiful selection of cooked and cured meats, local cheeses and other fresh from the market produce.
Inside an historic 19th century building, the Alexandra is carving out a name as the hotel of Spanish design, slowing working its way through each space, updating and renovating weaving in pieces created by the best Spanish names. Starting with the recently opened charcuterie and bar on the ground floor and more intimate gastronomic brasserie upstairs, restaurant Solomillo puts a modern twist on traditional Spanish cuisine. Designed by Barcelona based architects Borrell Jover who also redesigned the pool terrace and several of the bedrooms inside the hotel, the charcuterie and brasserie (not pictured) create an intimate backdrop in which to sample a beautiful selection of cooked and cured meats, local cheeses and other fresh from the market produce.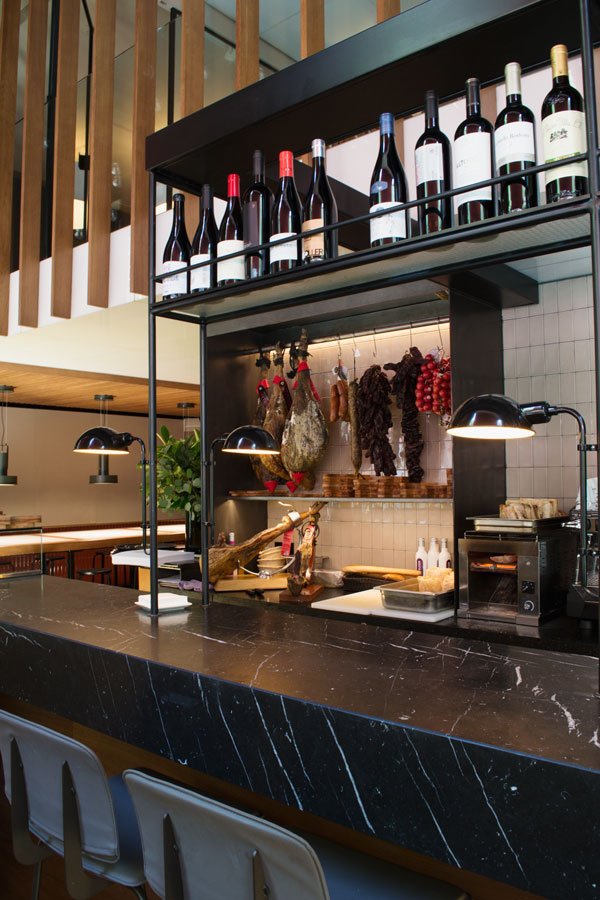 Over two wonderful dinners at the restaurant with Borrell and Jover, they explained how they carefully selected each element for a timeless, contemporary feel; from the 7,300 "meaty" coloured glazed tiles, the Cosentino marble table tops, rugs by Nanimarquina, lighting by Marset and Santa & Cole and Expormim rattan Huma chairs. Phew! I'll introduce you to these names very soon-you. will. LOVE.
Over two wonderful dinners at the restaurant with Borrell and Jover, they explained how they carefully selected each element for a timeless, contemporary feel; from the 7,300 "meaty" coloured glazed tiles, the Cosentino marble table tops, rugs by Nanimarquina, lighting by Marset and Santa & Cole and Expormim rattan Huma chairs. Phew! I'll introduce you to these names very soon-you. will. LOVE. 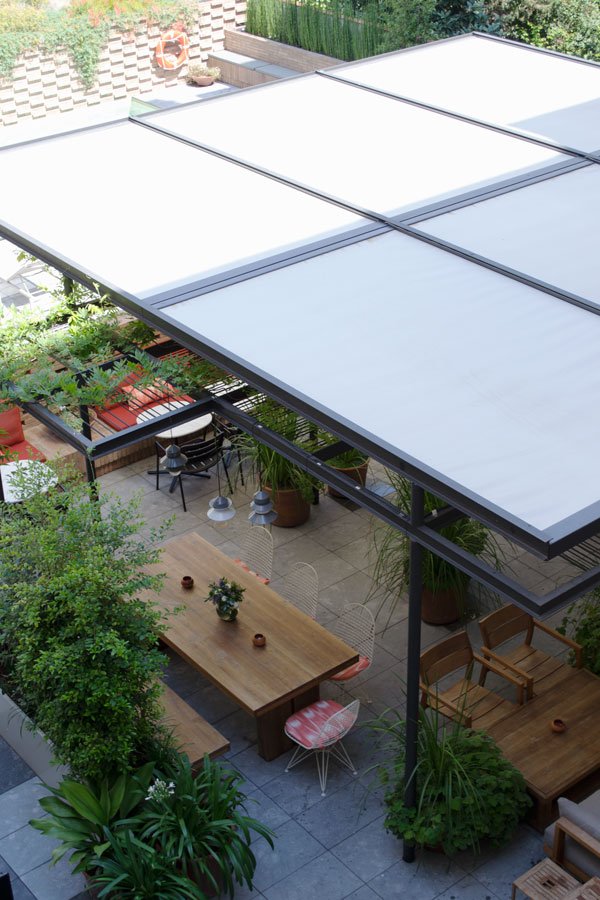 Outside, a luxury outdoor urban jungle awaits on the pool terrace. Using a series of layers to provide screening, this green oasis is divided up into two main areas-the bar and lounge and pool. Taking direction from the yellow bricks of the structure next door to the hotel, Borrell and Jover incorporated this into the terrace to blend into its surroundings, using brick to separate the ground floor rooms with a screen and lush planting, a bank of brick seating to separate the pool and then just beyond the pool, an organic vegetable and wild flower garden to screen the roof of an unsightly former cinema. The garden also provides produce for the hotel.
Outside, a luxury outdoor urban jungle awaits on the pool terrace. Using a series of layers to provide screening, this green oasis is divided up into two main areas-the bar and lounge and pool. Taking direction from the yellow bricks of the structure next door to the hotel, Borrell and Jover incorporated this into the terrace to blend into its surroundings, using brick to separate the ground floor rooms with a screen and lush planting, a bank of brick seating to separate the pool and then just beyond the pool, an organic vegetable and wild flower garden to screen the roof of an unsightly former cinema. The garden also provides produce for the hotel.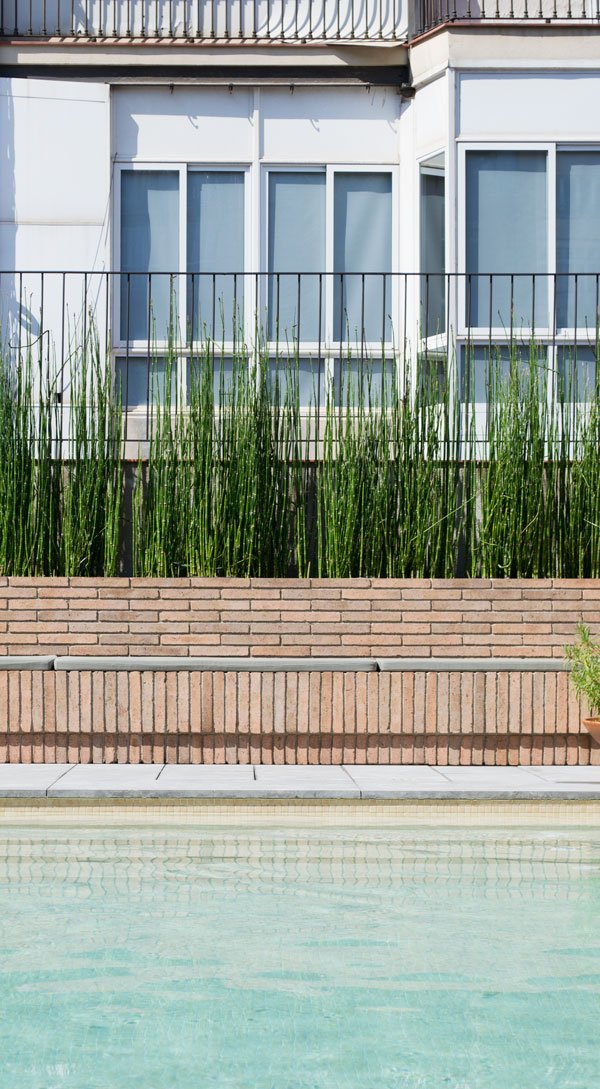
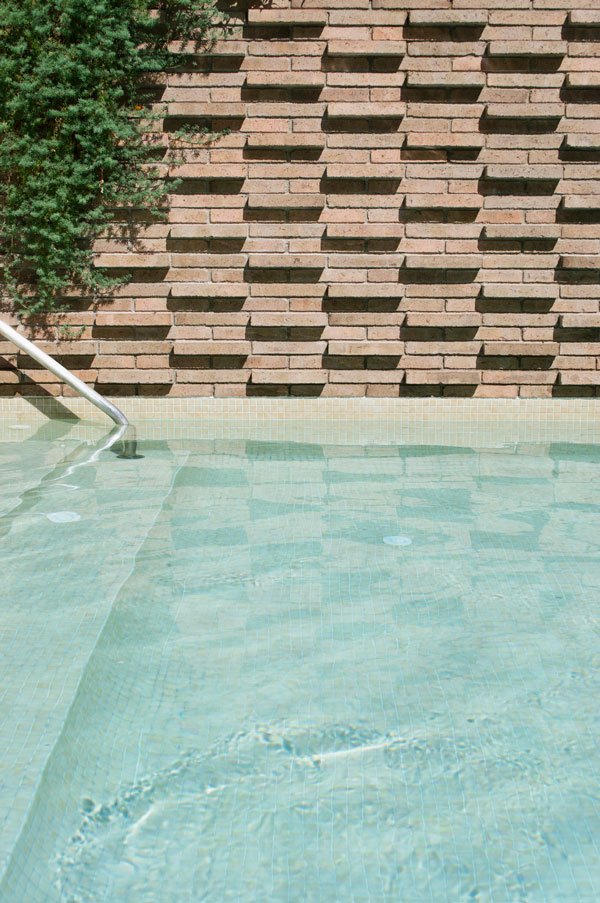
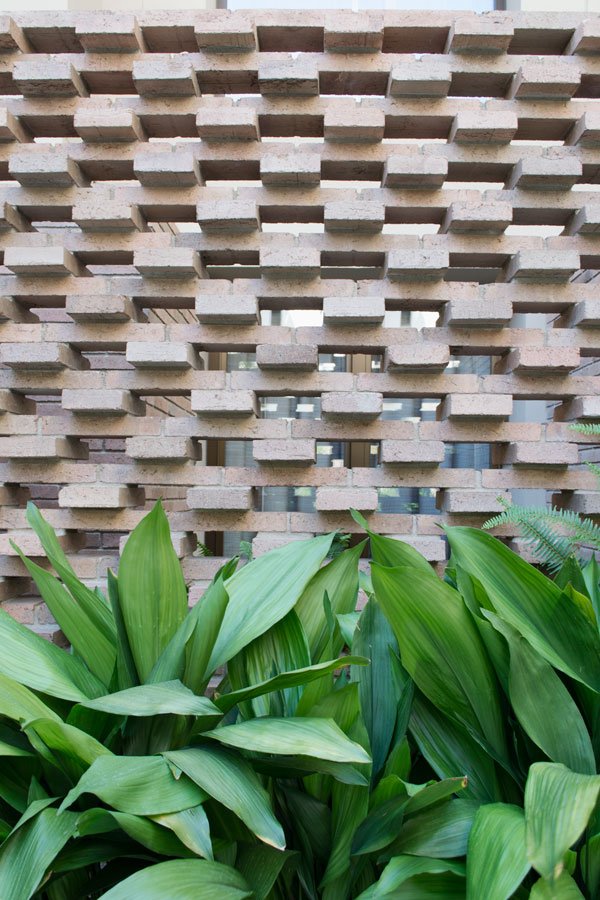
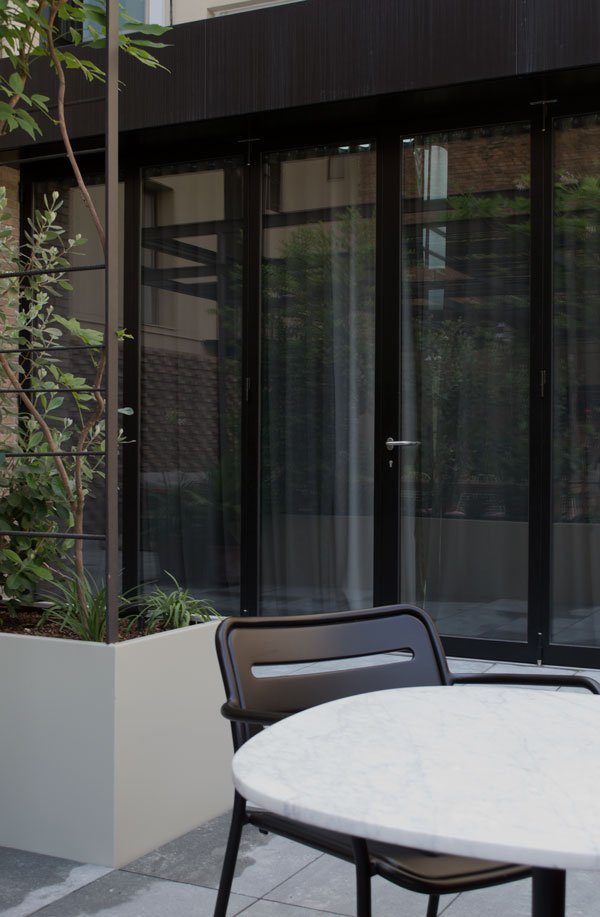
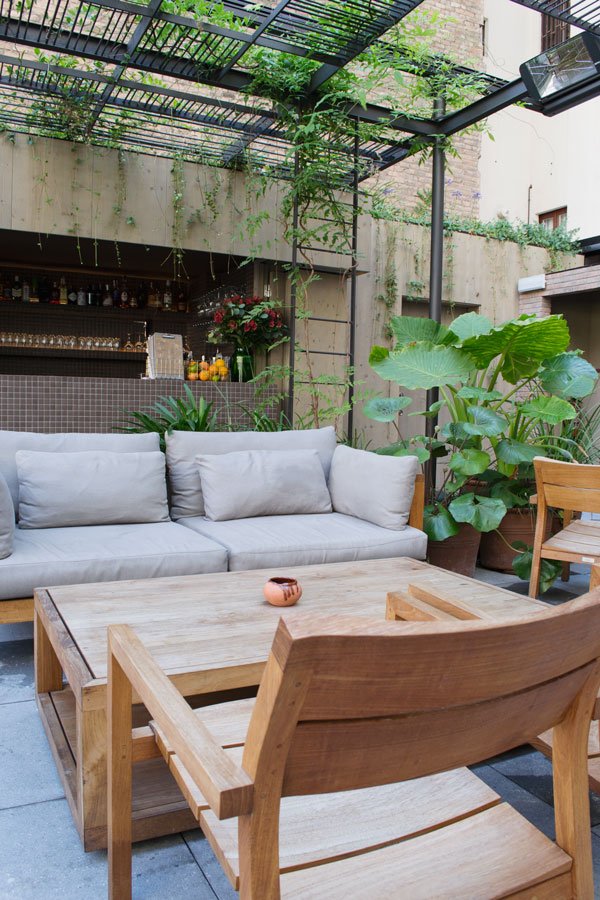 A glimpse into my room - overlooking the quiet terrace and tucked away from the city streets. With such a
A glimpse into my room - overlooking the quiet terrace and tucked away from the city streets. With such a punishing busy schedule, I relished the secluded cocoon of this space with its warm, earthy Spanish tones, parquet flooring and concrete bathroom. When can I come back??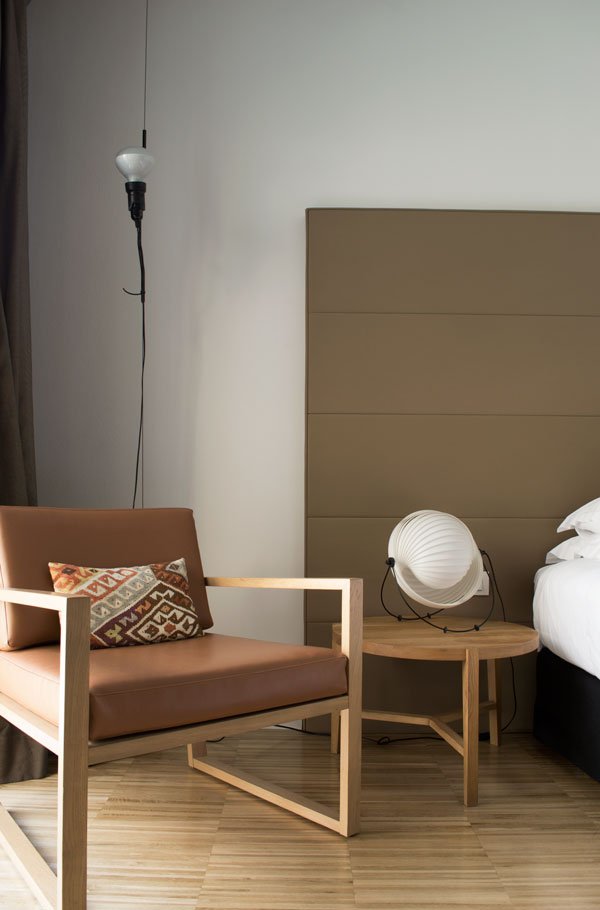
Photography © Tiffany Grant-Riley.
So This Was Marciac
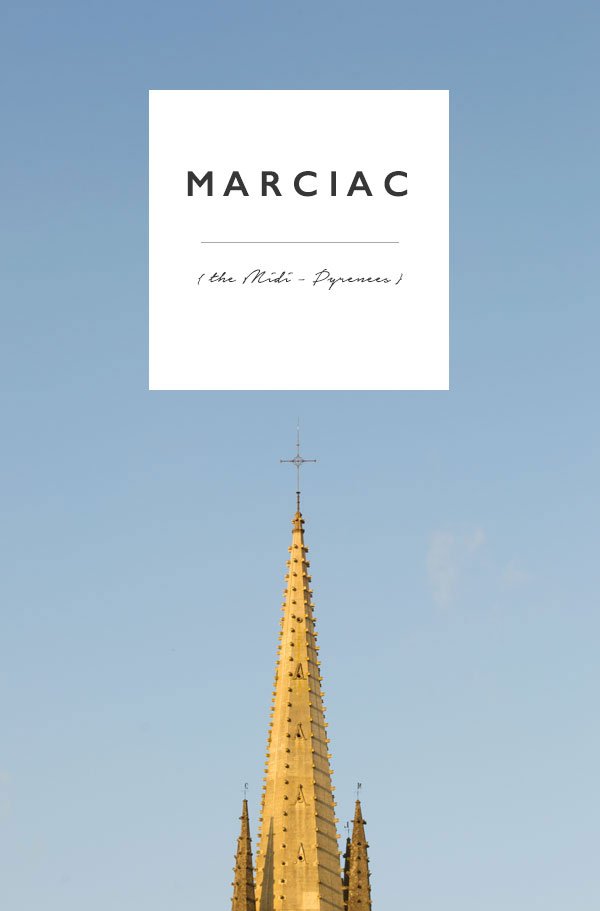 Hello stranger. Been gone a minute, enjoying some time away from the online world to just "be" in the moment with family a little while before school hits in September. I'm starting to get back into the swing again though and feeling rejuvenated, so figured I ought to get up some of the shots I took from our break in Marciac before summer runs away from us-it has been a whole two months since our stay after all. For ten whole days, we shacked up with my in-laws at their beautifully renovated farmhouse, all lovingly restored by my clearly bonkers father in-law Bob (the builder). Yes, he did all of it on his own.
Hello stranger. Been gone a minute, enjoying some time away from the online world to just "be" in the moment with family a little while before school hits in September. I'm starting to get back into the swing again though and feeling rejuvenated, so figured I ought to get up some of the shots I took from our break in Marciac before summer runs away from us-it has been a whole two months since our stay after all. For ten whole days, we shacked up with my in-laws at their beautifully renovated farmhouse, all lovingly restored by my clearly bonkers father in-law Bob (the builder). Yes, he did all of it on his own.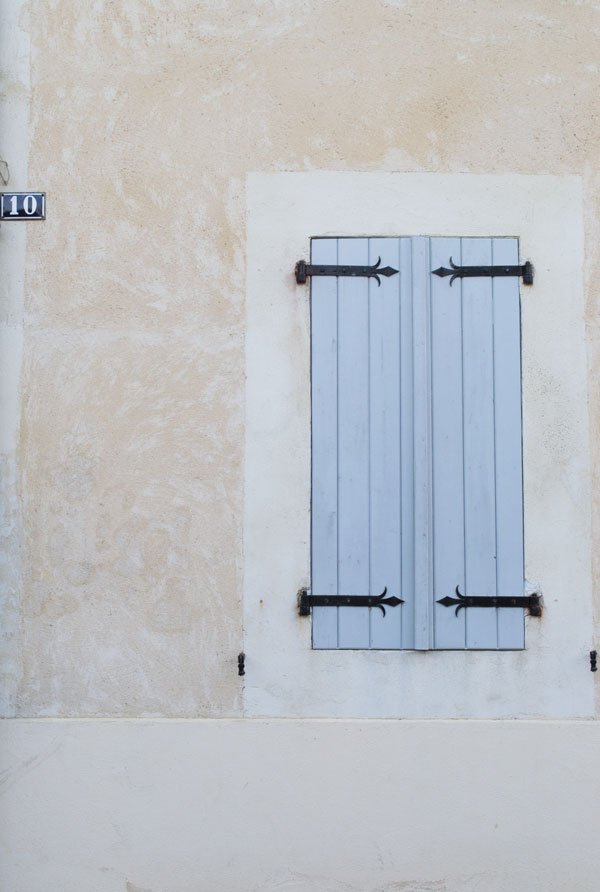 We took our days pretty slowly, despite every part of me wanting to go faster, do more, see more. Hilariously it took for us to come home before I finally realised I needed to slow down. Typical. We enjoyed the little day to day things that we take for granted at home but relish when we're away, like walking to the bakery for a couple of loaves for lunch (and boy did we get through a lot of bread!) or sitting on the square with a coffee, watching the locals go about their day.I realised after we got back that I actually didn't get any photos of the house, but made time during the evenings to go out and get lost with my camera during the golden hour before sun down. I wandered off from the main square which has a history dating back to the 13th Century, down the maze of narrow residential lanes and alleys and found some gems with Rob who came along for company once the kids were in bed. Snooping is much more fun when you can do it with someone else.
We took our days pretty slowly, despite every part of me wanting to go faster, do more, see more. Hilariously it took for us to come home before I finally realised I needed to slow down. Typical. We enjoyed the little day to day things that we take for granted at home but relish when we're away, like walking to the bakery for a couple of loaves for lunch (and boy did we get through a lot of bread!) or sitting on the square with a coffee, watching the locals go about their day.I realised after we got back that I actually didn't get any photos of the house, but made time during the evenings to go out and get lost with my camera during the golden hour before sun down. I wandered off from the main square which has a history dating back to the 13th Century, down the maze of narrow residential lanes and alleys and found some gems with Rob who came along for company once the kids were in bed. Snooping is much more fun when you can do it with someone else.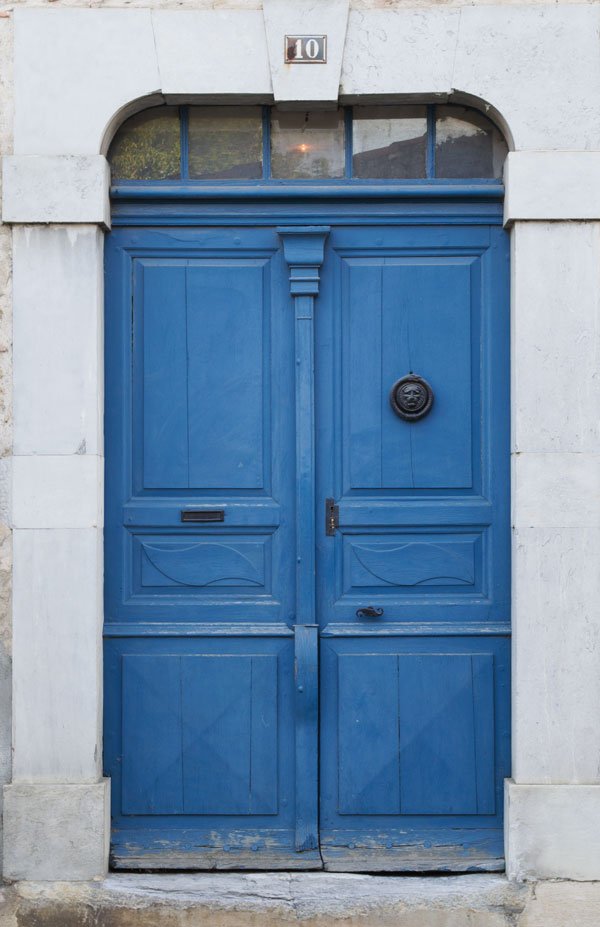 I love to shoot details, textures, inklings of colour, suggestions of the lived-in, so that's what I took away with me from Marciac. And if you saw how much that soft pink/terracotta/coral was coming through on my Instagram, I think it's safe to say that blue was the colour connection with my DSLR.
I love to shoot details, textures, inklings of colour, suggestions of the lived-in, so that's what I took away with me from Marciac. And if you saw how much that soft pink/terracotta/coral was coming through on my Instagram, I think it's safe to say that blue was the colour connection with my DSLR. It seems that The Gers has its own micro-climate, nestled amongst the rolling hills that lead to the Pyrenean mountains, it boasts clean air and land here is lush and fertile - it's no wonder they call it the French Tuscany. Everything really grows here. Of course, I was instantly taken with this mini forest of thick bamboo at the bottom of our lane and the waving fans of palm that punctuated the deep blue skies on every other corner.
It seems that The Gers has its own micro-climate, nestled amongst the rolling hills that lead to the Pyrenean mountains, it boasts clean air and land here is lush and fertile - it's no wonder they call it the French Tuscany. Everything really grows here. Of course, I was instantly taken with this mini forest of thick bamboo at the bottom of our lane and the waving fans of palm that punctuated the deep blue skies on every other corner.
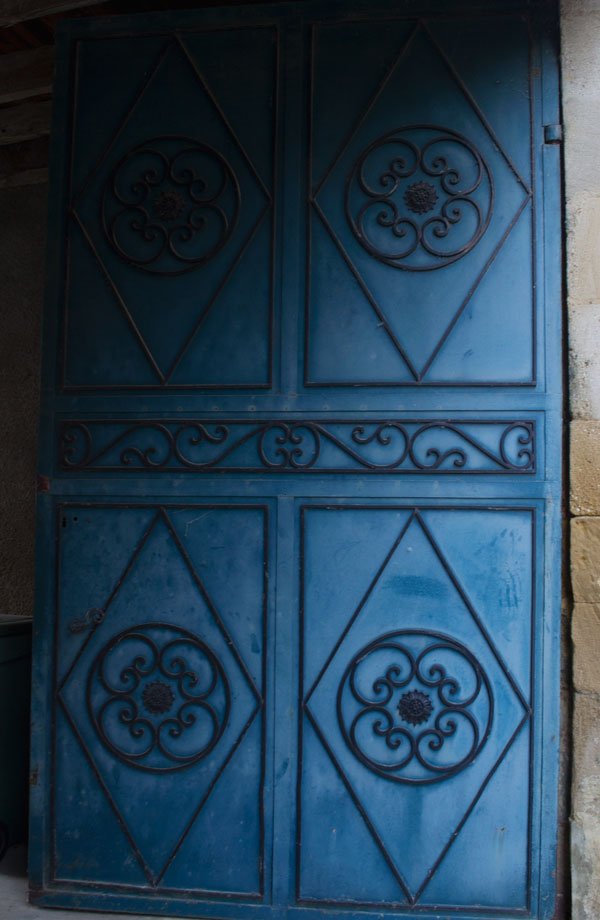
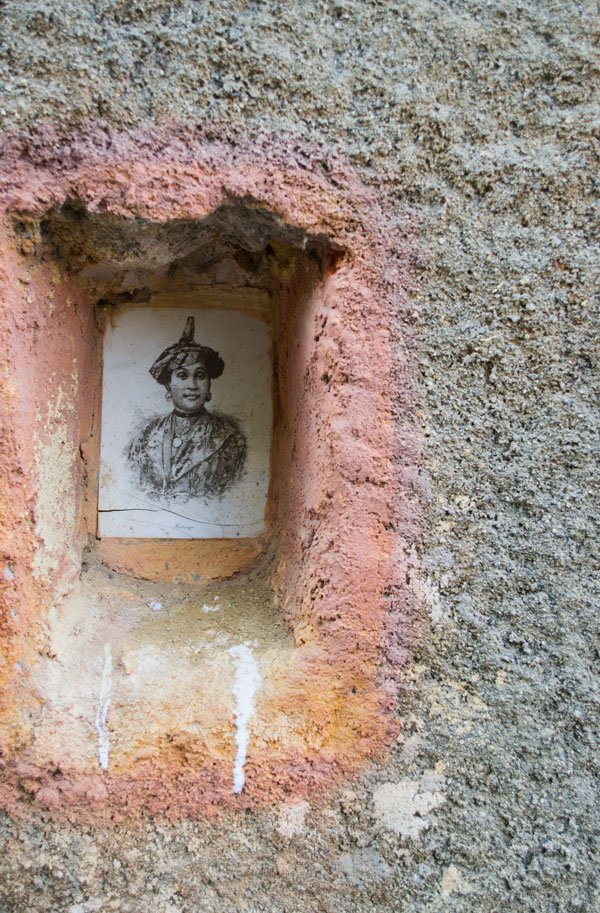
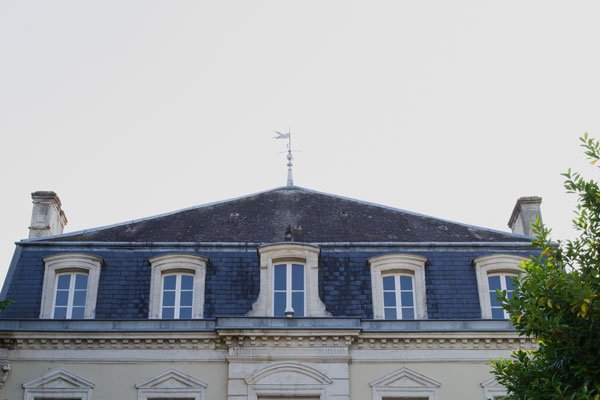
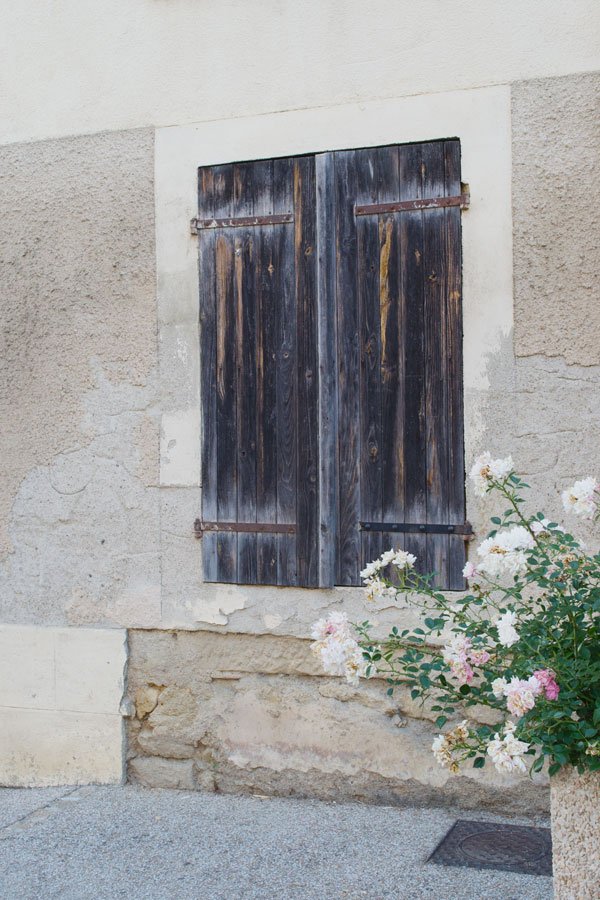 Marciac is very much a seasonal town for the tourists who, for the most part, flock to experience the huge Jazz Festival here for a couple of weeks in July and stay on over the summer months. And then they leave and things settle down into a normal rhythm again. I kicked myself that we missed it this year, mainly because I stumbled upon this incredible art gallery/restaurant, Riad St Jean. As if the exterior wasn't enough to sell it to you, the inside is all the sweeter- the raw and open space of a former barn. Renovated by architect Jean-Christophe Leconte, it comes alive during the festival with a combination of food, art and live jazz. Maybe next time...
Marciac is very much a seasonal town for the tourists who, for the most part, flock to experience the huge Jazz Festival here for a couple of weeks in July and stay on over the summer months. And then they leave and things settle down into a normal rhythm again. I kicked myself that we missed it this year, mainly because I stumbled upon this incredible art gallery/restaurant, Riad St Jean. As if the exterior wasn't enough to sell it to you, the inside is all the sweeter- the raw and open space of a former barn. Renovated by architect Jean-Christophe Leconte, it comes alive during the festival with a combination of food, art and live jazz. Maybe next time...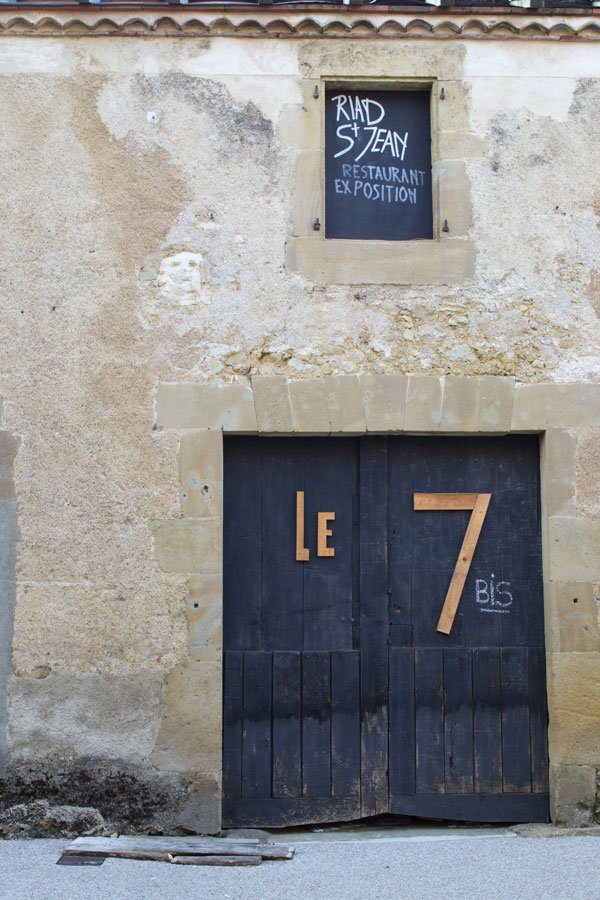
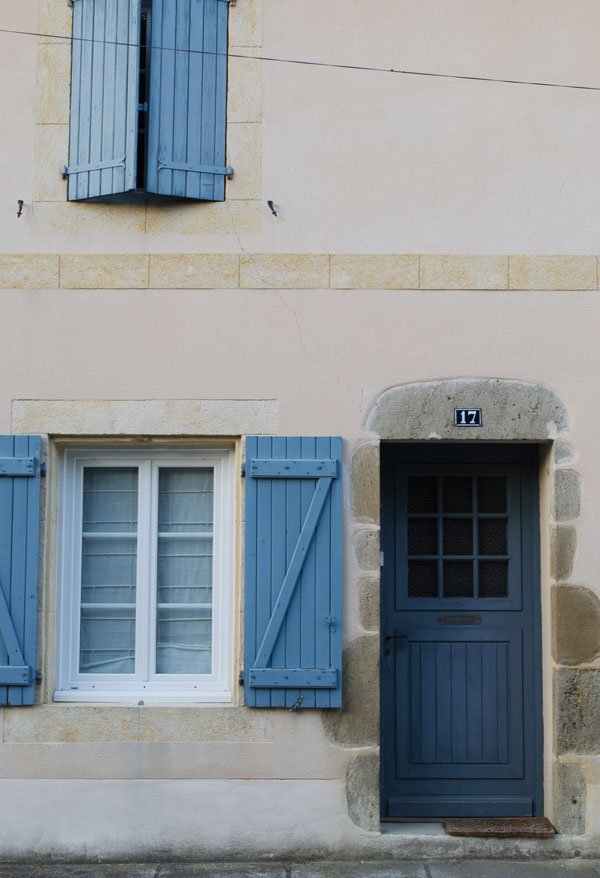
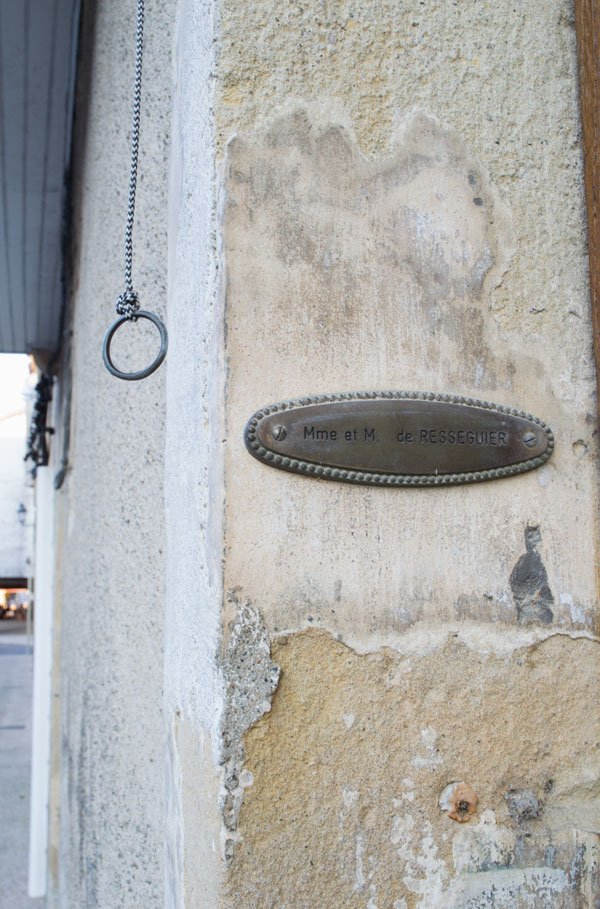
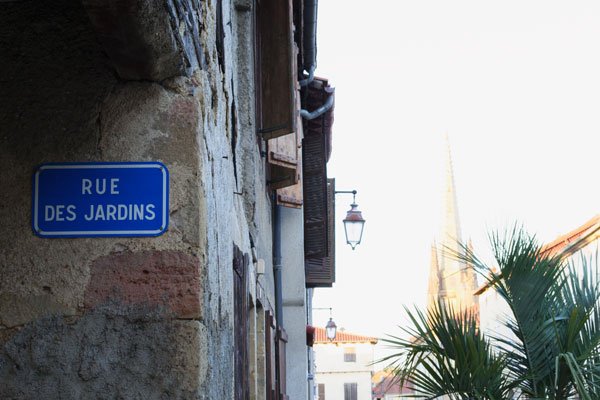
Photography © Tiffany Grant-Riley
Design Apartments Weimar
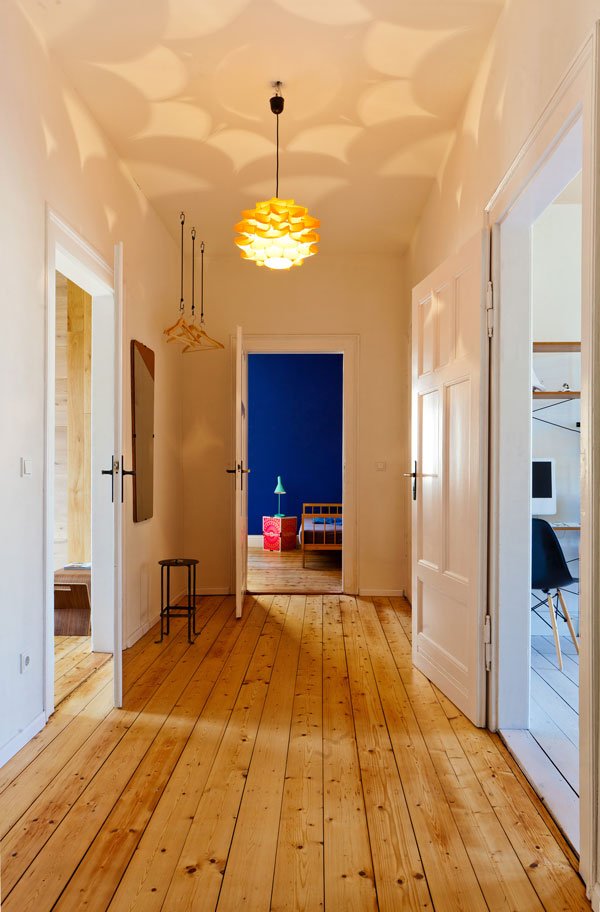 It's rare to come across a design based community project as wonderful as this. As all the best ideas are, The Design Apartments Weimar was born from the need to solve a particular problem. Four years ago, German actor and design enthusiast Mark Pohl bought an historic townhouse in need of renovation in Weimar, the home of the Bauhaus University Weimar. With several friends interior design graduates struggling to get their work known, he came up with the idea to renovate the space into two holiday apartments furnished with pieces designed by the local students. Guests experience living first hand alongside these pieces and are invited to shop directly from the apartments or through the online store. What a stroke of genius. Pale wood flooring throughout, tall ceilings and light drenched spaces. The combination of new, young design with vintage. Every piece of furniture is carefully considered, drawing attention to a flash of colour, a sculptural shape. A Bauhaus fan's dream, right? I want to be here, right now, bare foot with cup of coffee in hand just quietly taking it all in...
It's rare to come across a design based community project as wonderful as this. As all the best ideas are, The Design Apartments Weimar was born from the need to solve a particular problem. Four years ago, German actor and design enthusiast Mark Pohl bought an historic townhouse in need of renovation in Weimar, the home of the Bauhaus University Weimar. With several friends interior design graduates struggling to get their work known, he came up with the idea to renovate the space into two holiday apartments furnished with pieces designed by the local students. Guests experience living first hand alongside these pieces and are invited to shop directly from the apartments or through the online store. What a stroke of genius. Pale wood flooring throughout, tall ceilings and light drenched spaces. The combination of new, young design with vintage. Every piece of furniture is carefully considered, drawing attention to a flash of colour, a sculptural shape. A Bauhaus fan's dream, right? I want to be here, right now, bare foot with cup of coffee in hand just quietly taking it all in...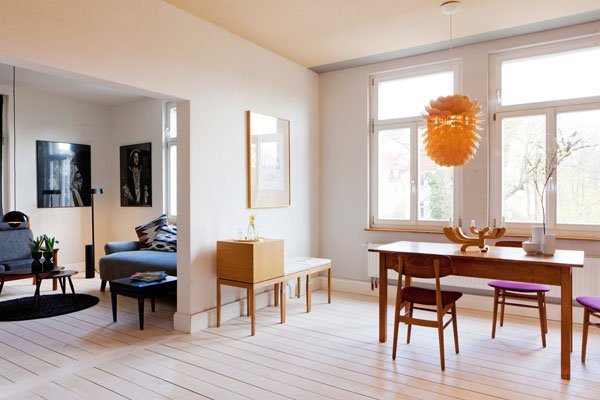
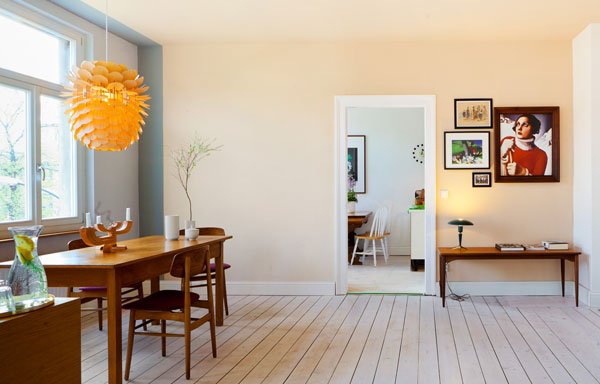
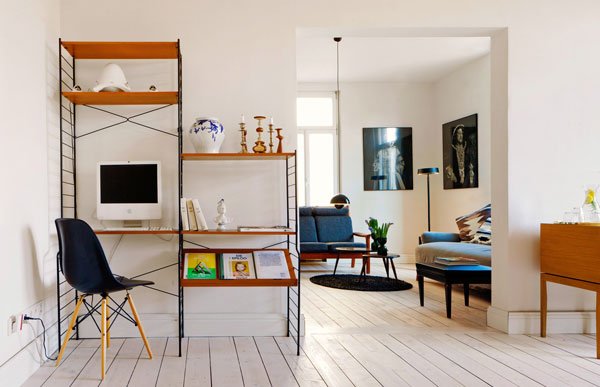
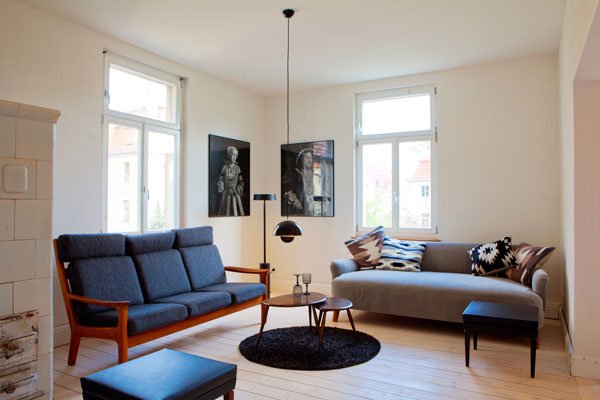
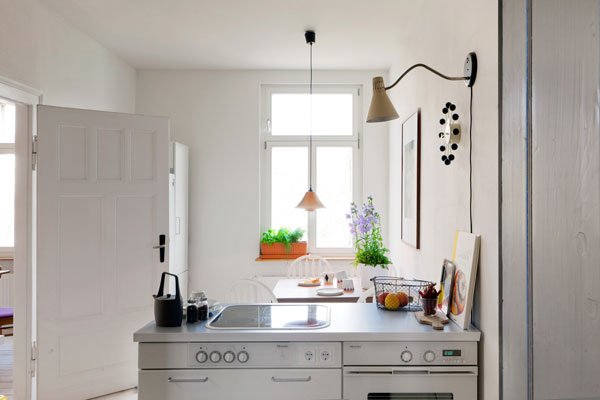
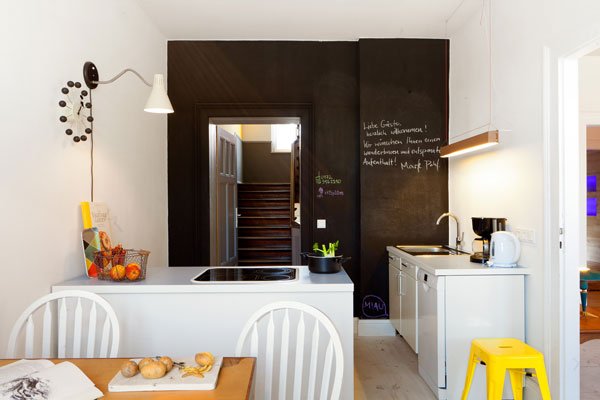
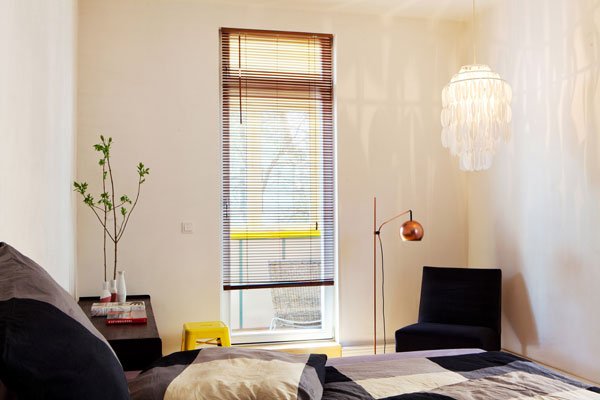 Follow all the beautiful details from the apartment through Instagram. Well, this is going up on my holiday list, fancy it?Photography © Matthias Eckert.
Follow all the beautiful details from the apartment through Instagram. Well, this is going up on my holiday list, fancy it?Photography © Matthias Eckert.
A Coastal Retreat / The Printworks Hastings
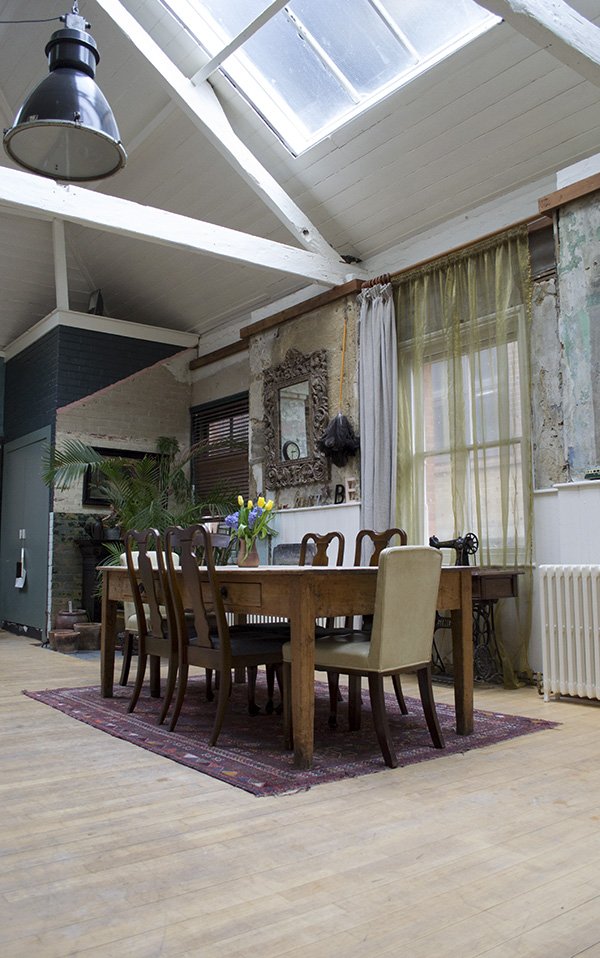 We ran away to Hastings for 24 hours on Sunday. Just the two of us, celebrating ten years together and leaving the kids in the capable hands of my mum and sister. Having spent numerous months trying to find time to get away, me being pernickety about the style of accommodation (it's an occupational hazard) and realising that Paris might just have to wait until next year, we settled on staying close by. Then I fell in love with an incredible space in Hastings just off the seafront. We spent Sunday to Monday indulging in copious amounts of rich food, luxuriating in deep baths and lounging in robes. Bliss...
We ran away to Hastings for 24 hours on Sunday. Just the two of us, celebrating ten years together and leaving the kids in the capable hands of my mum and sister. Having spent numerous months trying to find time to get away, me being pernickety about the style of accommodation (it's an occupational hazard) and realising that Paris might just have to wait until next year, we settled on staying close by. Then I fell in love with an incredible space in Hastings just off the seafront. We spent Sunday to Monday indulging in copious amounts of rich food, luxuriating in deep baths and lounging in robes. Bliss...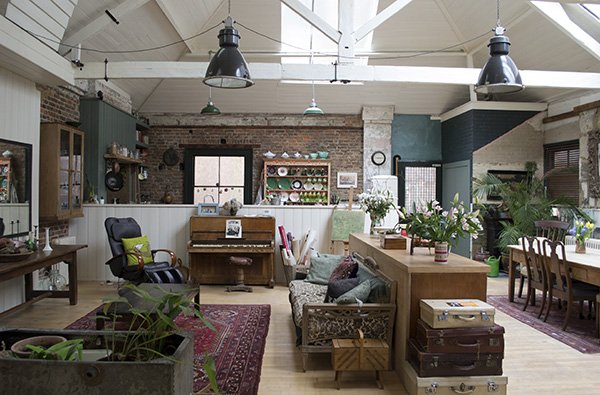 I make no apology for the following bombardment of photos-this place was insanely beautiful. I mean. Insane. Be prepared for this Grade II gem of a building with its stripped back interiors, industrial/eclectic style and wall-to-wall vintage furniture. Situated over two floors of the former offices of the St Leonards & Hastings Gazette, The Printworks is lovingly run by Lorna Lloyd, a ceramicist and photographer and her husband and film editor Bryan Dyke. At the bottom of the building, their son Ed runs homeware and pick 'n' mix lighting store Dyke & Dean and above that are artists studios. It's a place of real creativity and family endeavour.
I make no apology for the following bombardment of photos-this place was insanely beautiful. I mean. Insane. Be prepared for this Grade II gem of a building with its stripped back interiors, industrial/eclectic style and wall-to-wall vintage furniture. Situated over two floors of the former offices of the St Leonards & Hastings Gazette, The Printworks is lovingly run by Lorna Lloyd, a ceramicist and photographer and her husband and film editor Bryan Dyke. At the bottom of the building, their son Ed runs homeware and pick 'n' mix lighting store Dyke & Dean and above that are artists studios. It's a place of real creativity and family endeavour.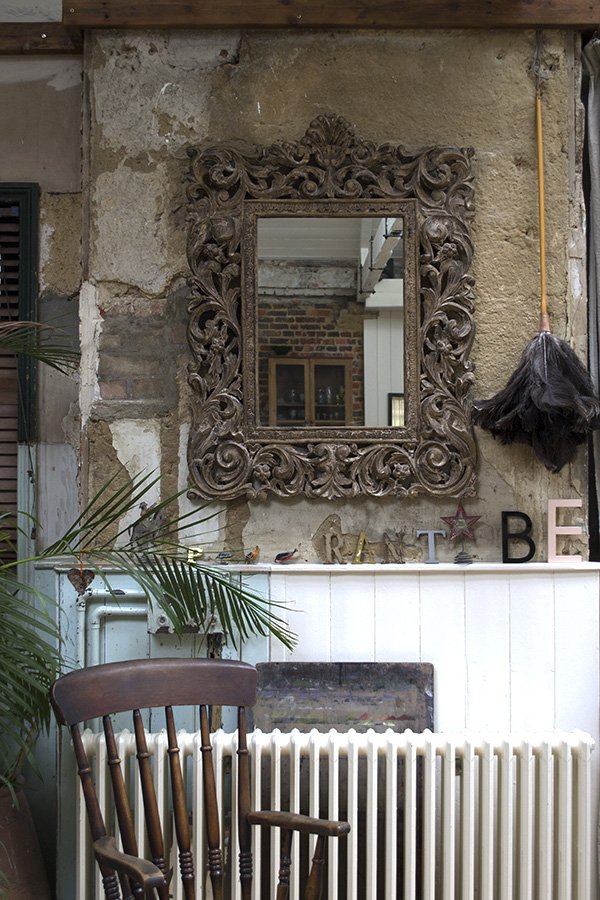 The B&B currently hosts two rooms at the top of the building-The Gutenburg which is a small double room with bathroom on a landing and The Caxton, a large suite with private bathroom which is where we stayed. The photos I'm sharing today are of the shared dining room which is the first floor you encounter when you arrive at the B&B. It's thought that this space was offices before it became a storage area for the newspaper. Aren't the exposed walls stunning? If only they could talk...
The B&B currently hosts two rooms at the top of the building-The Gutenburg which is a small double room with bathroom on a landing and The Caxton, a large suite with private bathroom which is where we stayed. The photos I'm sharing today are of the shared dining room which is the first floor you encounter when you arrive at the B&B. It's thought that this space was offices before it became a storage area for the newspaper. Aren't the exposed walls stunning? If only they could talk...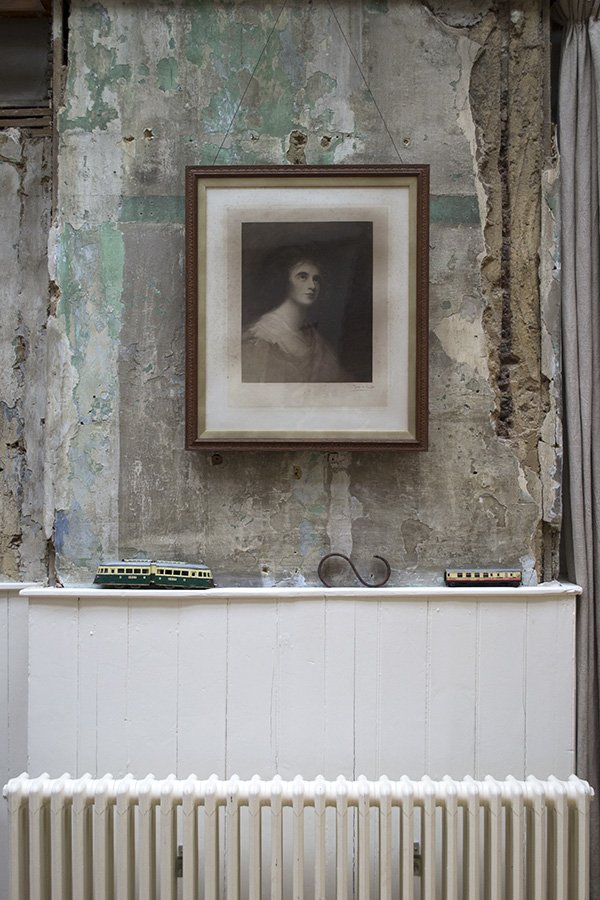
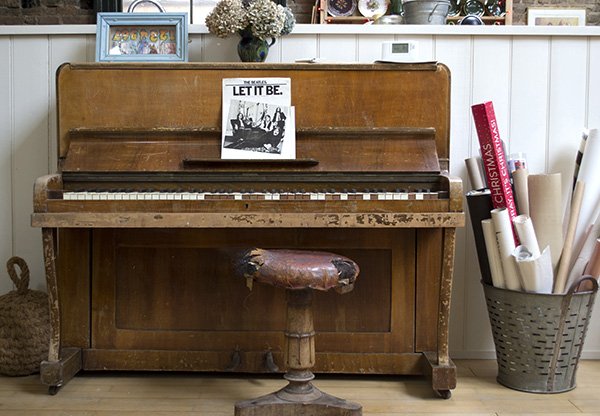
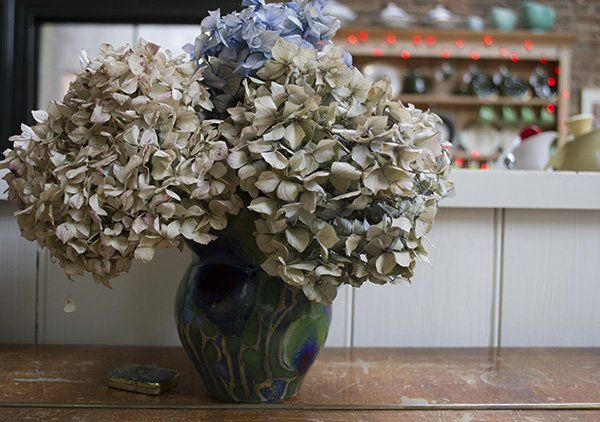
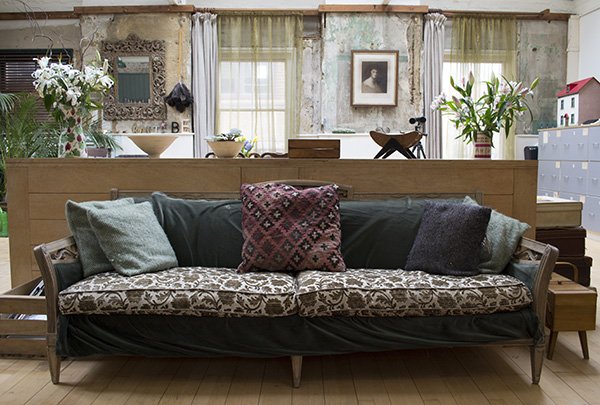 Lorna has collected the majority of the furniture over the years, some from the numerous antique shops in Hastings Old Town, others have more of a story. The sofa was given by a friend who had it shipped back from New York but couldn't fit it into her home and the two banks of grey storage units came from Central Television and housed the Crossroads costumes. I can just about remember Crossroads! What we loved most about being here was feeling completely at home and free to explore.
Lorna has collected the majority of the furniture over the years, some from the numerous antique shops in Hastings Old Town, others have more of a story. The sofa was given by a friend who had it shipped back from New York but couldn't fit it into her home and the two banks of grey storage units came from Central Television and housed the Crossroads costumes. I can just about remember Crossroads! What we loved most about being here was feeling completely at home and free to explore.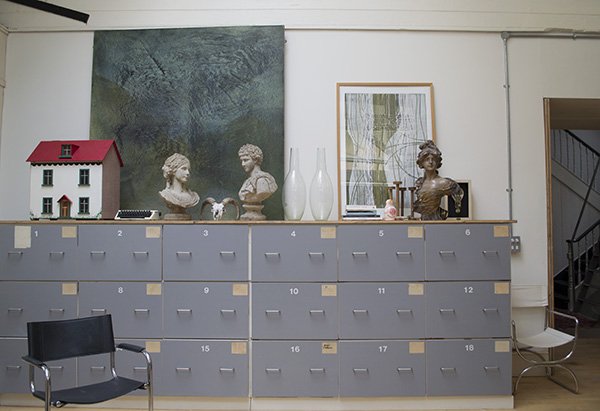
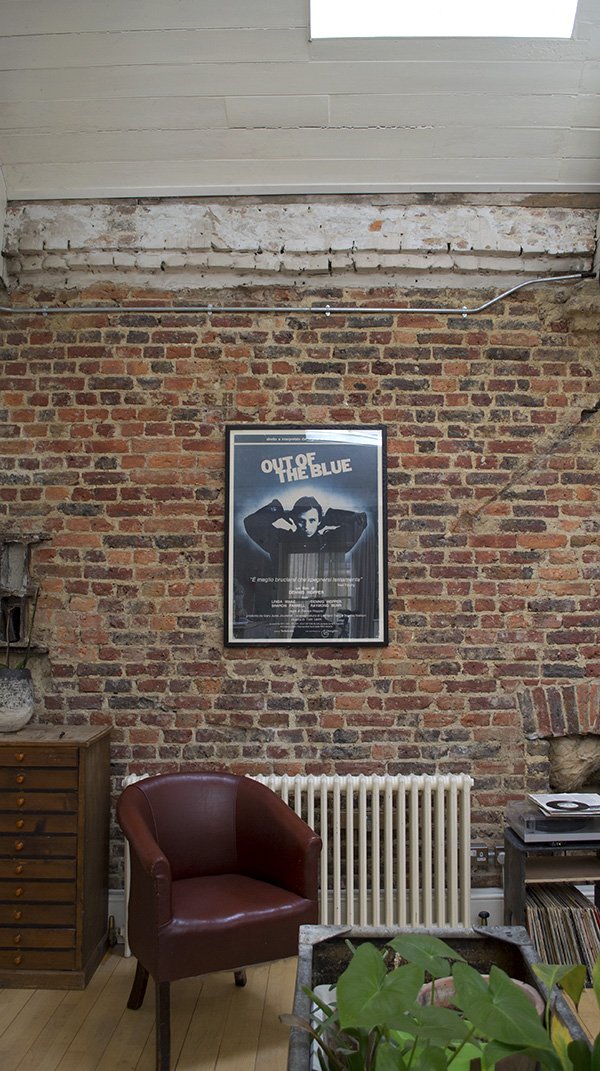
Follow Our Steps In Hastings
Eat: For a laid back, buzzing atmosphere, try Dragon Bar. The food is great and plentiful. Oh and the Havana Mojitos are dangerous...Stay: The Printworks of course-where else?!Explore: Hastings Old Town for antique and curiosity shops-my favourite was Butlers Emporium. Take a wander on the seafront and find your way down to the Jerwood Gallery, the Net Huts, Cliff railway and the Fishermen's Museum.We had a really special time here together, just us on our own, no "mummy, I want..." or tantrums or rushing around. A little space and time to think always does the world of good and I couldn't think of a better place than here to do that, could you?











![[AD] Stay At The Stratford Hotel London](https://images.squarespace-cdn.com/content/v1/63c93d56b8f27c4ca17f2ed3/1682502077231-U57MFQH2DCLB7W0KG23G/The_Stratford_Hotel_11.jpg)




