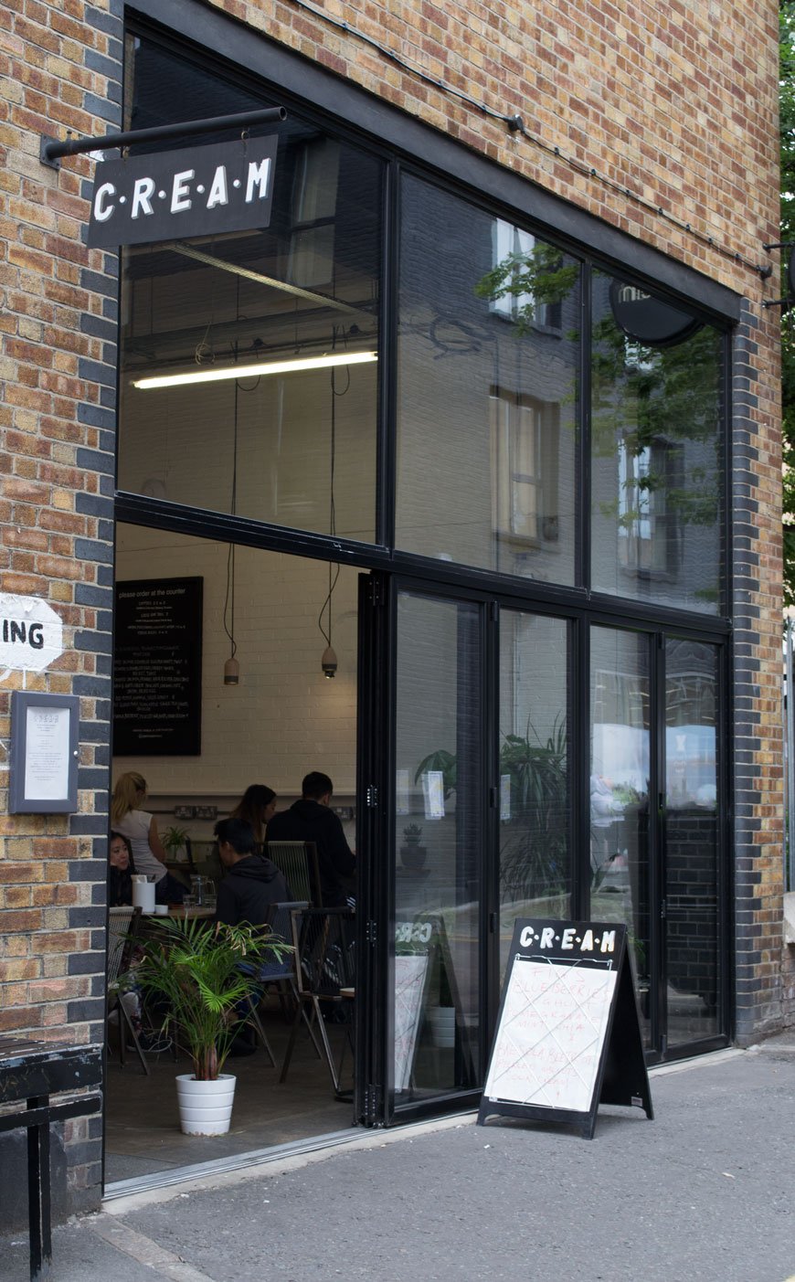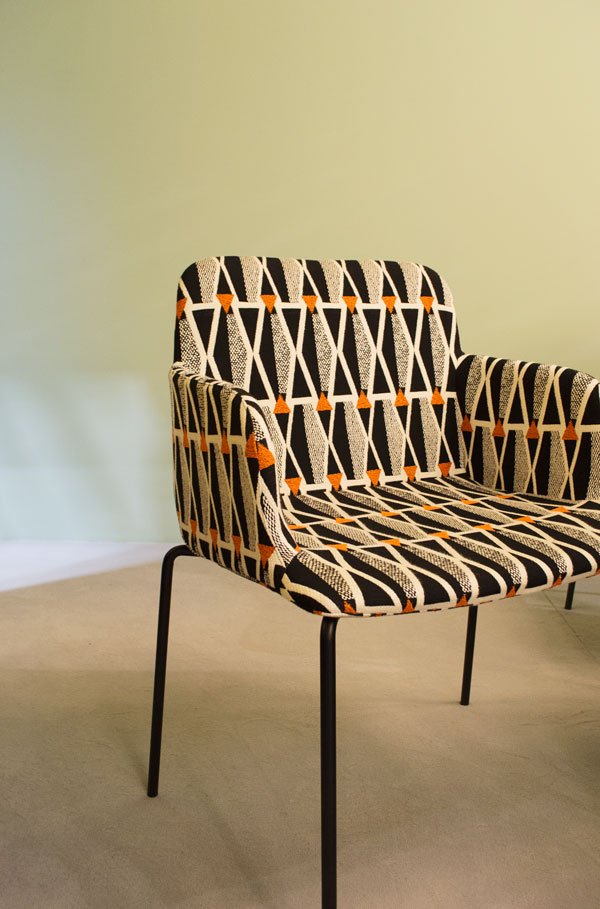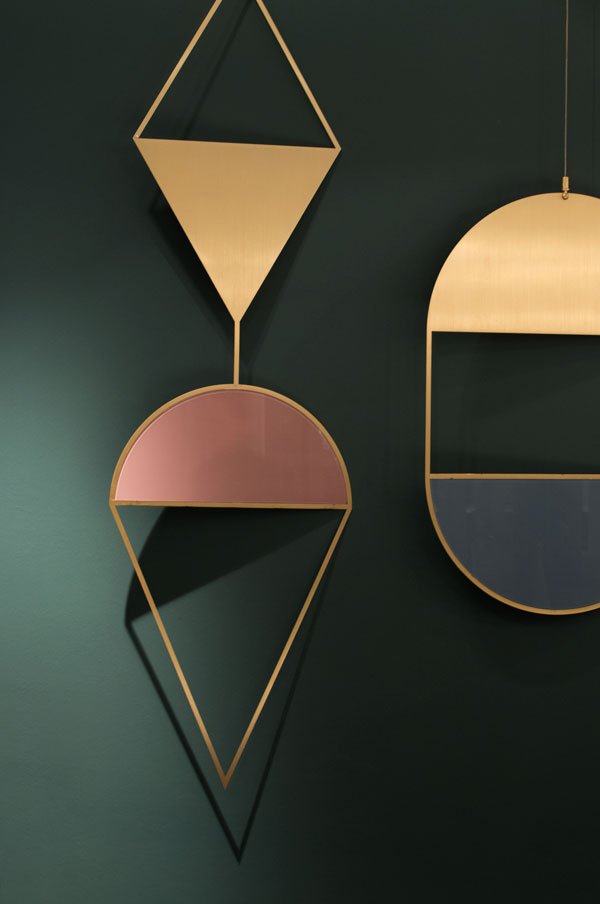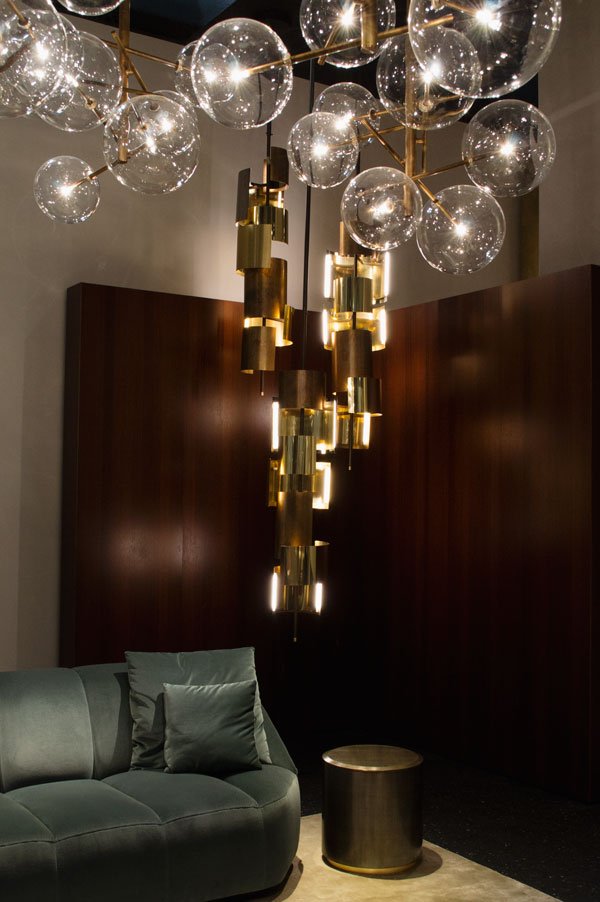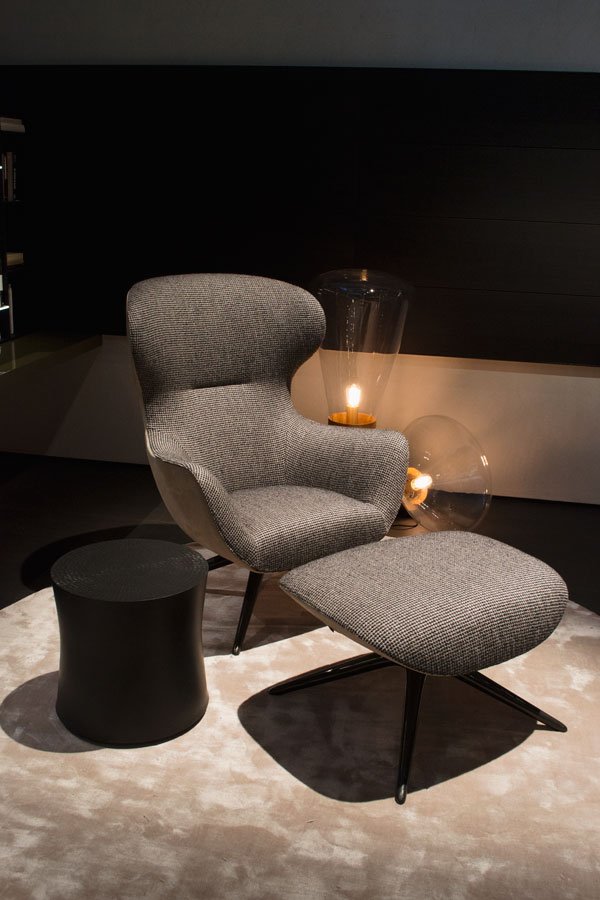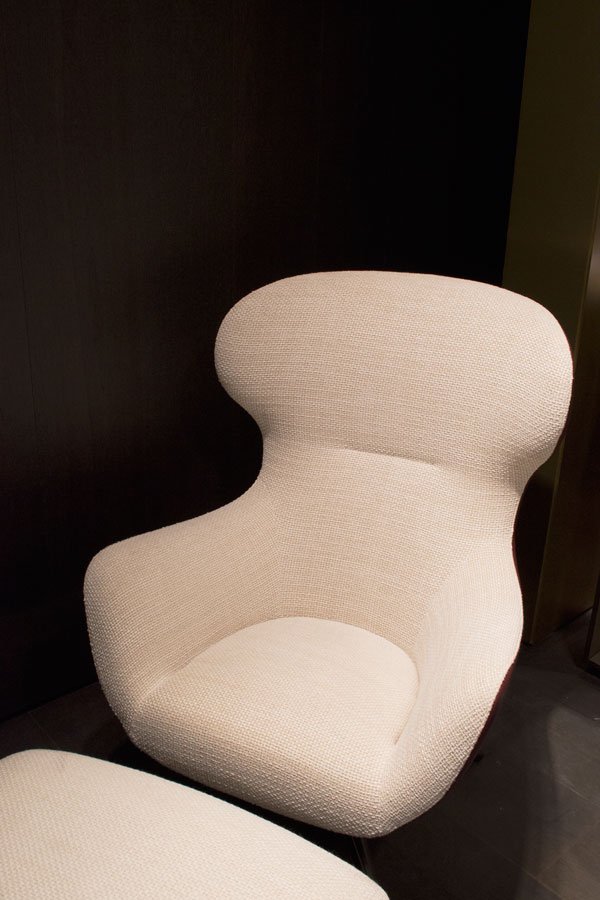Small Space Summer Garden Inspiration At Granit
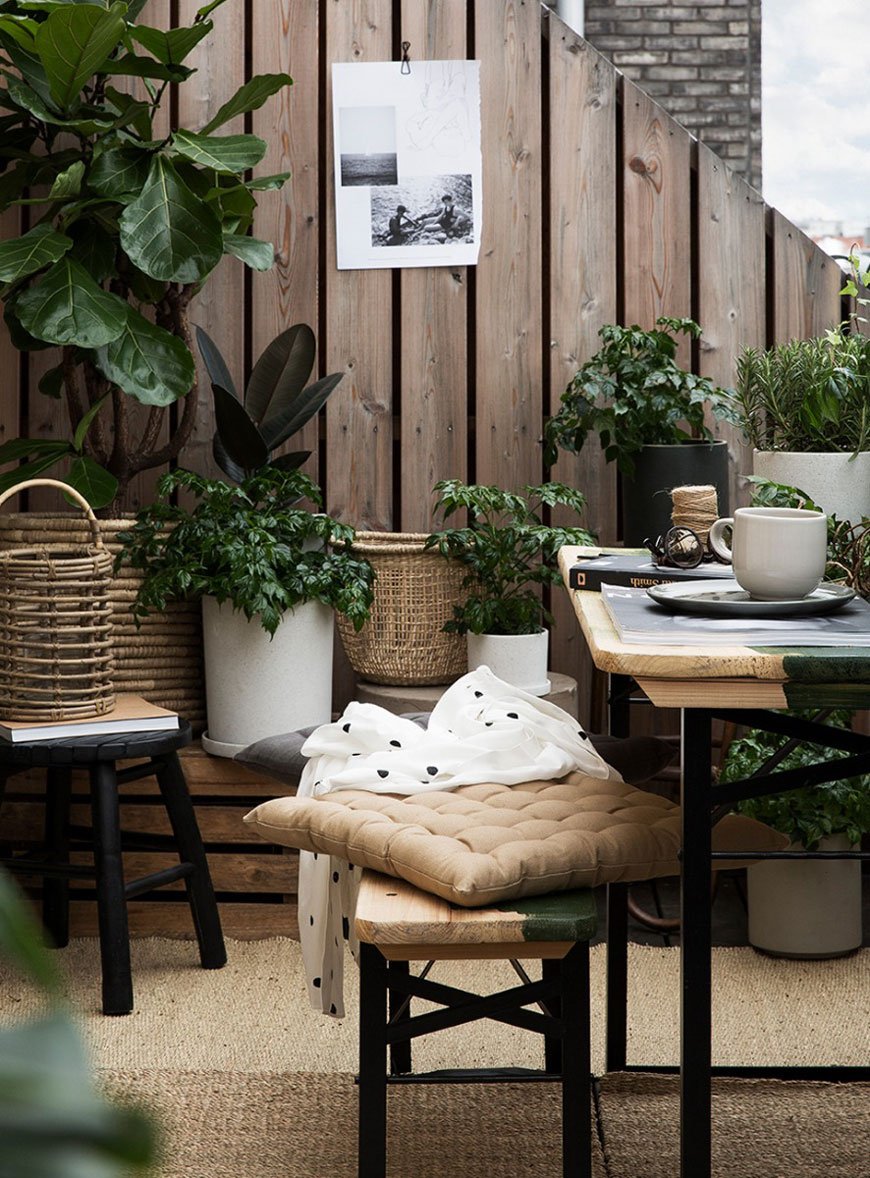 With the longer days here to stay a while and an abundance of plants to choose from, now is the perfect time to explore small space summer garden inspiration from Swedish store Granit.I'm a huge fan of Granit, a brand established by two friends back in 1996 who wanted to simplify their lives through a minimalist approach to functional homeware. You'll find baskets and crates, monochrome pots, furniture and finishing touches and with a focus on sustainable design in neutral colours.The SS18 lookbook is giving me hazy summer garden vibes and makes me want to take our sunroom to the next level. The vibrant greens in the plants do the talking in simple black and white concrete pots and there are lush hideaways in small corners...
With the longer days here to stay a while and an abundance of plants to choose from, now is the perfect time to explore small space summer garden inspiration from Swedish store Granit.I'm a huge fan of Granit, a brand established by two friends back in 1996 who wanted to simplify their lives through a minimalist approach to functional homeware. You'll find baskets and crates, monochrome pots, furniture and finishing touches and with a focus on sustainable design in neutral colours.The SS18 lookbook is giving me hazy summer garden vibes and makes me want to take our sunroom to the next level. The vibrant greens in the plants do the talking in simple black and white concrete pots and there are lush hideaways in small corners...
A Balcony Oasis
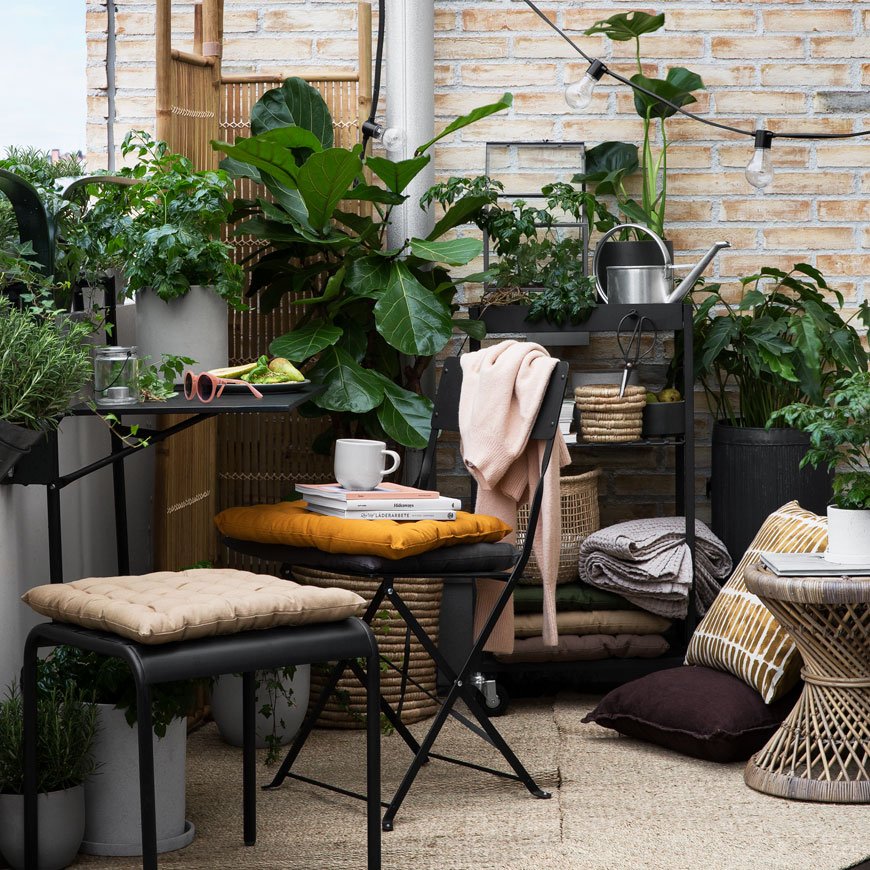 Do you have a balcony? Well then I'm jealous. Proving that a lack of space doesn't mean you can't enjoy a garden, plants can be displayed on tiered trolleys and narrow benches. Find furniture with small footprints to raise up your pots. Choose tall, narrow plants for their height; ideal for balconies, potted up and placed into woven baskets for textural contrast. If you have a small section of wall, think about wall mounting planters or attaching a piece of metal gridding for a climber to make the most of.
Do you have a balcony? Well then I'm jealous. Proving that a lack of space doesn't mean you can't enjoy a garden, plants can be displayed on tiered trolleys and narrow benches. Find furniture with small footprints to raise up your pots. Choose tall, narrow plants for their height; ideal for balconies, potted up and placed into woven baskets for textural contrast. If you have a small section of wall, think about wall mounting planters or attaching a piece of metal gridding for a climber to make the most of.
Every Space Is A Garden Opportunity
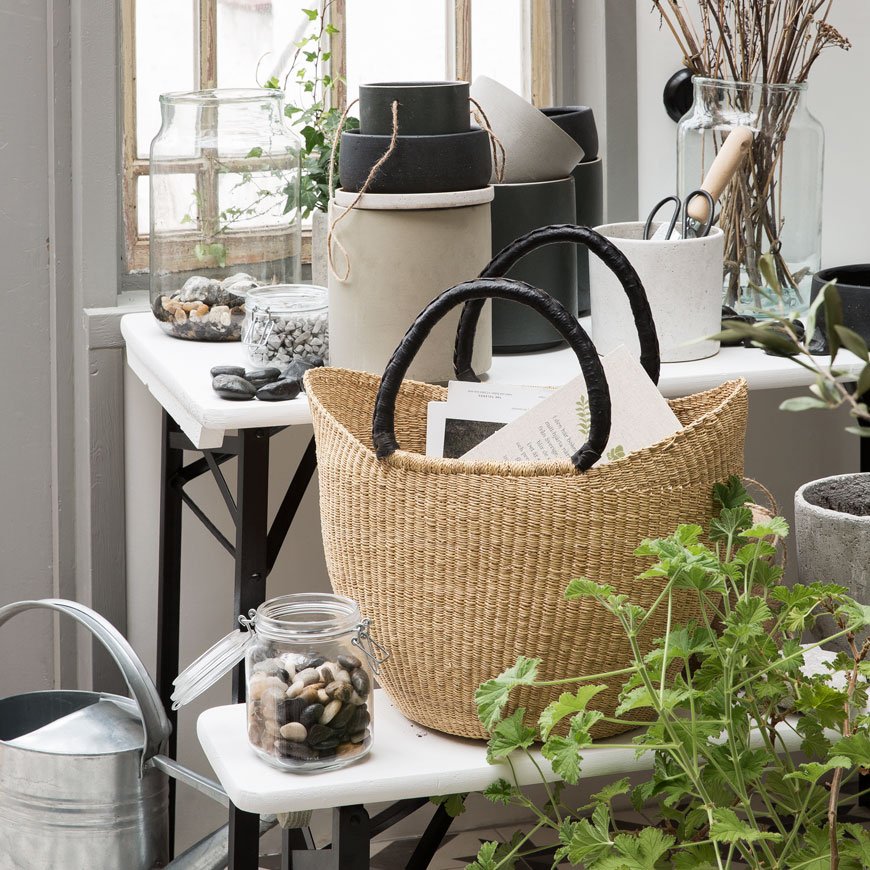 If you don't have access to an outdoor garden or sturdy windowsill then look at what you have indoors. Find an area that receives good light and use this as your starting point. Think about levels - attach trailing hanging plants from the ceiling or an existing curtain rail if you don't trust your DIY skills. Don't be afraid of large-scale plants. Despite it being a small space, taller plants will actually make it feel bigger because they make use of the height of the room rather than width. A bamboo is ideal with narrow leaves and structural stems, as is a rubber tree or fiddle leaf fig if you're a dab hand with temperamental varieties. Utilise low-level stools for large single pots and shelves to display a selection.
If you don't have access to an outdoor garden or sturdy windowsill then look at what you have indoors. Find an area that receives good light and use this as your starting point. Think about levels - attach trailing hanging plants from the ceiling or an existing curtain rail if you don't trust your DIY skills. Don't be afraid of large-scale plants. Despite it being a small space, taller plants will actually make it feel bigger because they make use of the height of the room rather than width. A bamboo is ideal with narrow leaves and structural stems, as is a rubber tree or fiddle leaf fig if you're a dab hand with temperamental varieties. Utilise low-level stools for large single pots and shelves to display a selection.
Kitchen Garden
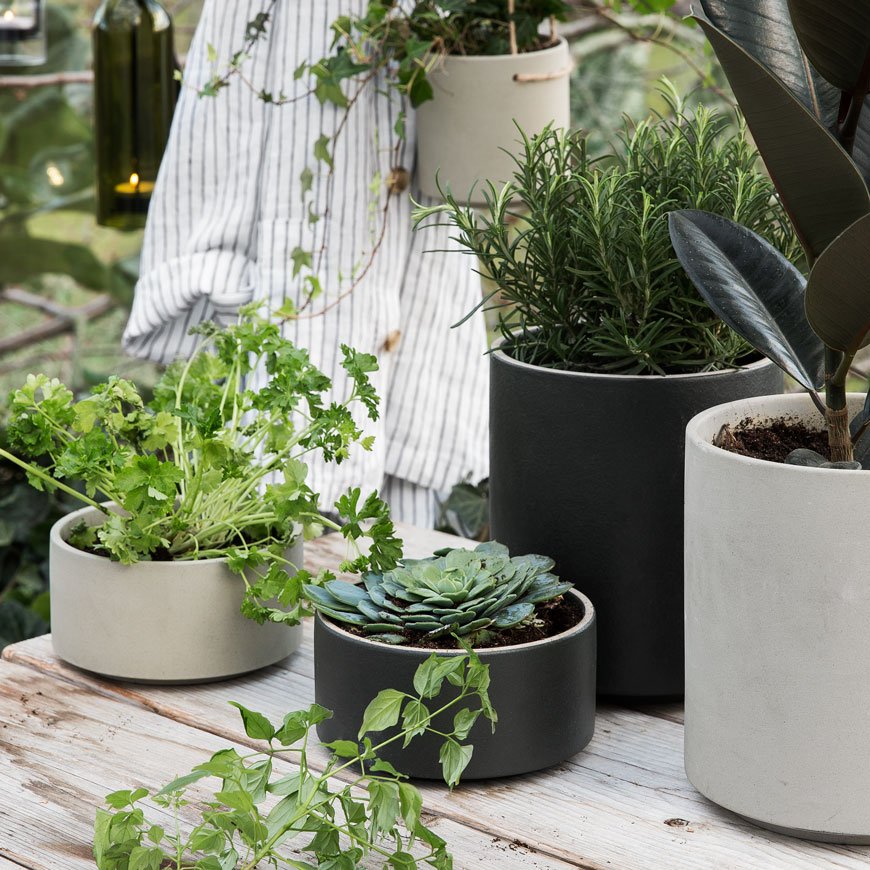 You can easily grow herbs from pots on a kitchen windowsill. Not only do they soften up the room but they're incredibly handy to have to hand and pinch off what you need as you cook. Some are easier to look after than others, but the Mediterranean varieties need very little attention to be happy. If there's a little more room, you could even try growing tomatoes. You will need to support the vines as they grow taller, but I have managed one or two plants from a medium-sized pot in a corner of the kitchen before.
You can easily grow herbs from pots on a kitchen windowsill. Not only do they soften up the room but they're incredibly handy to have to hand and pinch off what you need as you cook. Some are easier to look after than others, but the Mediterranean varieties need very little attention to be happy. If there's a little more room, you could even try growing tomatoes. You will need to support the vines as they grow taller, but I have managed one or two plants from a medium-sized pot in a corner of the kitchen before.
Bring Summer Garden Style Indoors
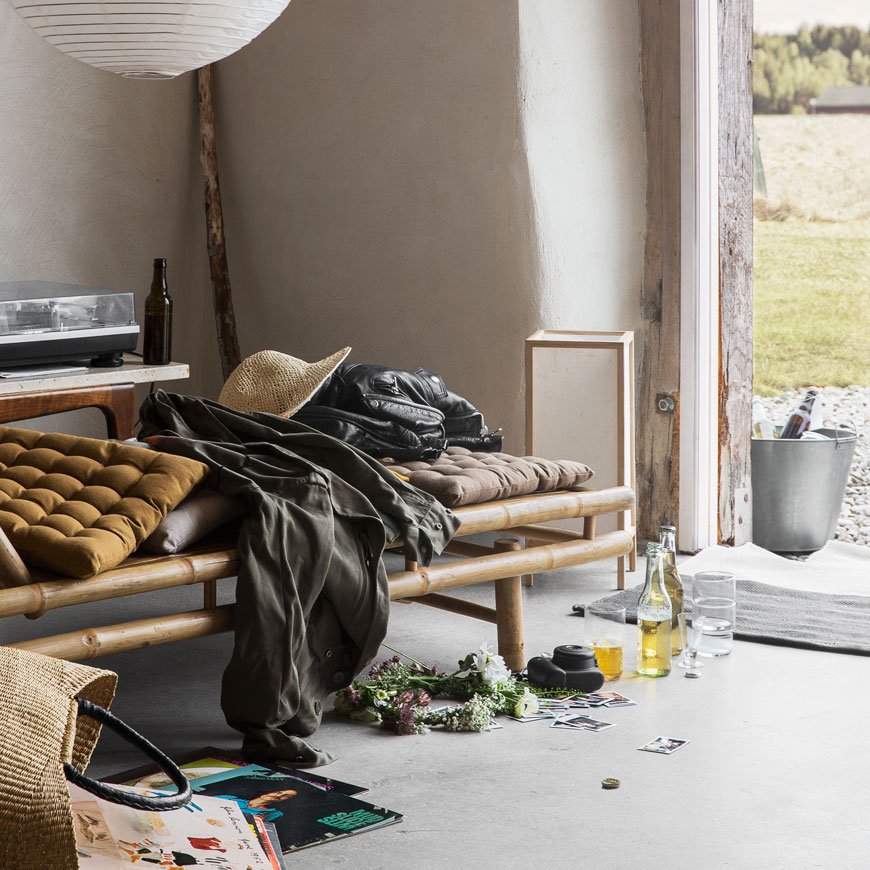 Bring summer garden style into your home with natural accessories. Woven seagrass mats feel great underfoot and raw, slubby linen cushions give a relaxed feel. I love Granit's earthy, spicy palette of linens and their bamboo daybed, spot on for lazy afternoon lounging with a good read.
Bring summer garden style into your home with natural accessories. Woven seagrass mats feel great underfoot and raw, slubby linen cushions give a relaxed feel. I love Granit's earthy, spicy palette of linens and their bamboo daybed, spot on for lazy afternoon lounging with a good read.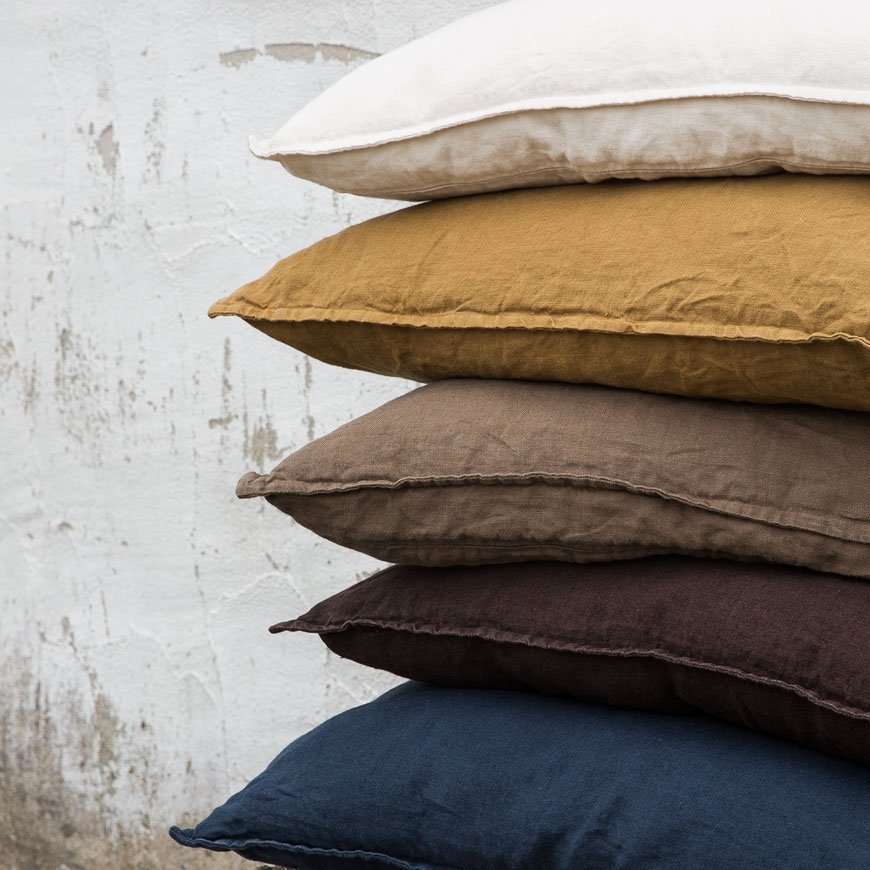 Don't forget the dining table too. If you've space to, a single branch of olive or apple blossom looks great in a large glass vase, as do small pots and vases with little posies. Wreaths are popular all year round, hung nonchalantly from a chair back (as below) or hung on the wall. Try making your own from foraged branches and summer blooms and if we're walking scale, the bigger the better if you ask me.
Don't forget the dining table too. If you've space to, a single branch of olive or apple blossom looks great in a large glass vase, as do small pots and vases with little posies. Wreaths are popular all year round, hung nonchalantly from a chair back (as below) or hung on the wall. Try making your own from foraged branches and summer blooms and if we're walking scale, the bigger the better if you ask me.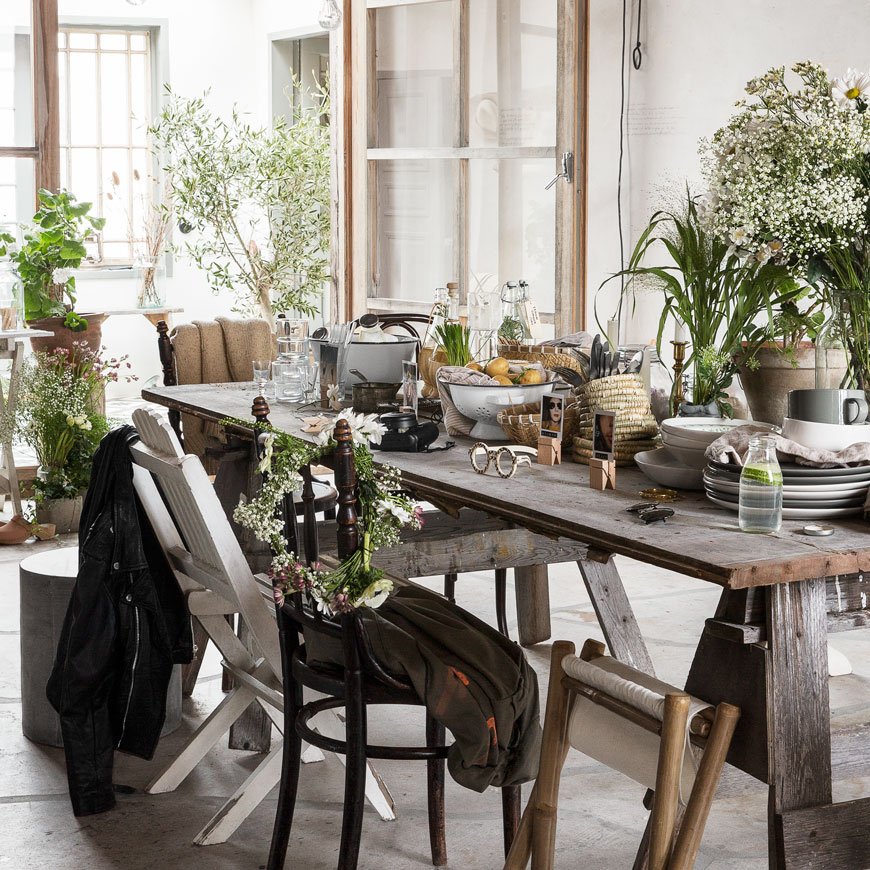 So now I've planted a few seeds for summer garden inspiration, it's your turn to put them into practice! One last tip from me? If in doubt, CRAM IT IN. I want to feel enveloped and cocooned by my garden, don't be afraid to layer up your canopy! And I'm sorry if my introduction to Granit will cause your bank account distress, particularly when I tell you that they ship to the EU...and for now that still includes us in the UK. Uh ohhh...
So now I've planted a few seeds for summer garden inspiration, it's your turn to put them into practice! One last tip from me? If in doubt, CRAM IT IN. I want to feel enveloped and cocooned by my garden, don't be afraid to layer up your canopy! And I'm sorry if my introduction to Granit will cause your bank account distress, particularly when I tell you that they ship to the EU...and for now that still includes us in the UK. Uh ohhh...
All imagery courtesy of © Granit with thanks.
The Nordic Style Sofa Chair Edit From £300
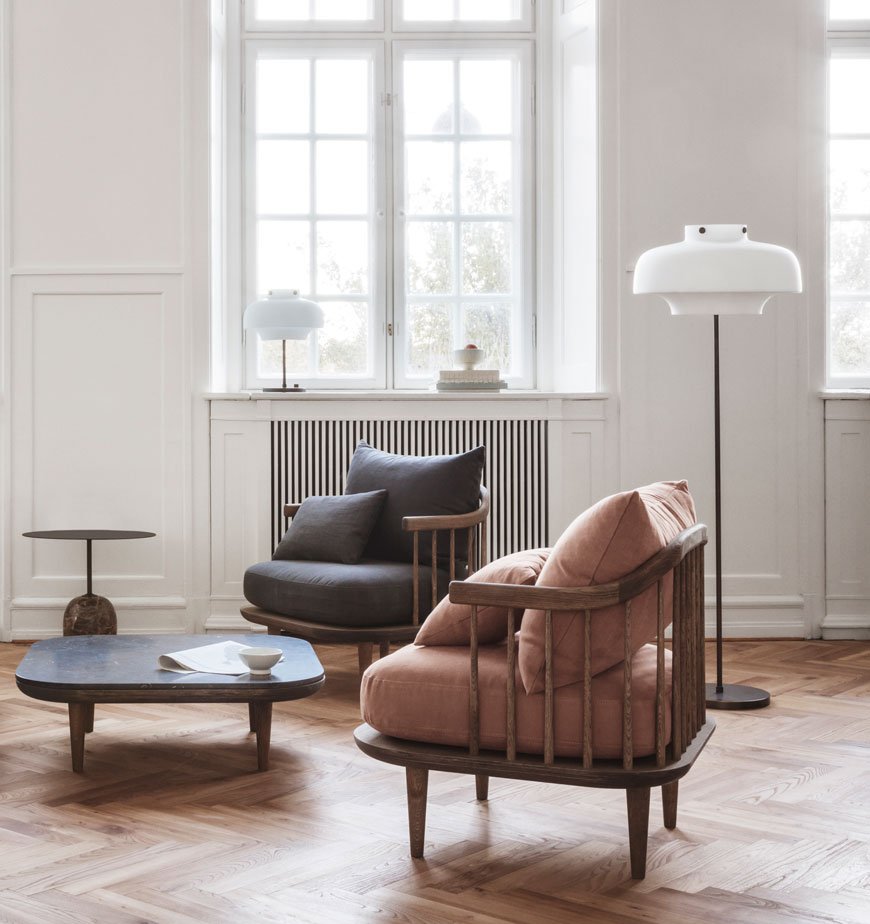 I have been on a tireless quest to find the perfect seat to fit inside our small bay window in our living room. It's not the biggest space to fill, so options are limited when you have just under 130cm width to work with. Following hours of flailing around with a tape measure, I present the solution.I give you the sofa chair. Or the Snuggler. Or the loveseat, if you like. Not quite a sofa, not quite an armchair, but a hybrid of superior quality lounging. I'm talking about the kind of chair you can nonchalantly swing your legs over the side of the arm in. A chair with a deep seat made for sharing. For when a lounge chair is not enough. If you have an awkward nook or more modest proportions where a sofa wouldn't fit, this may be the answer for you too.
I have been on a tireless quest to find the perfect seat to fit inside our small bay window in our living room. It's not the biggest space to fill, so options are limited when you have just under 130cm width to work with. Following hours of flailing around with a tape measure, I present the solution.I give you the sofa chair. Or the Snuggler. Or the loveseat, if you like. Not quite a sofa, not quite an armchair, but a hybrid of superior quality lounging. I'm talking about the kind of chair you can nonchalantly swing your legs over the side of the arm in. A chair with a deep seat made for sharing. For when a lounge chair is not enough. If you have an awkward nook or more modest proportions where a sofa wouldn't fit, this may be the answer for you too.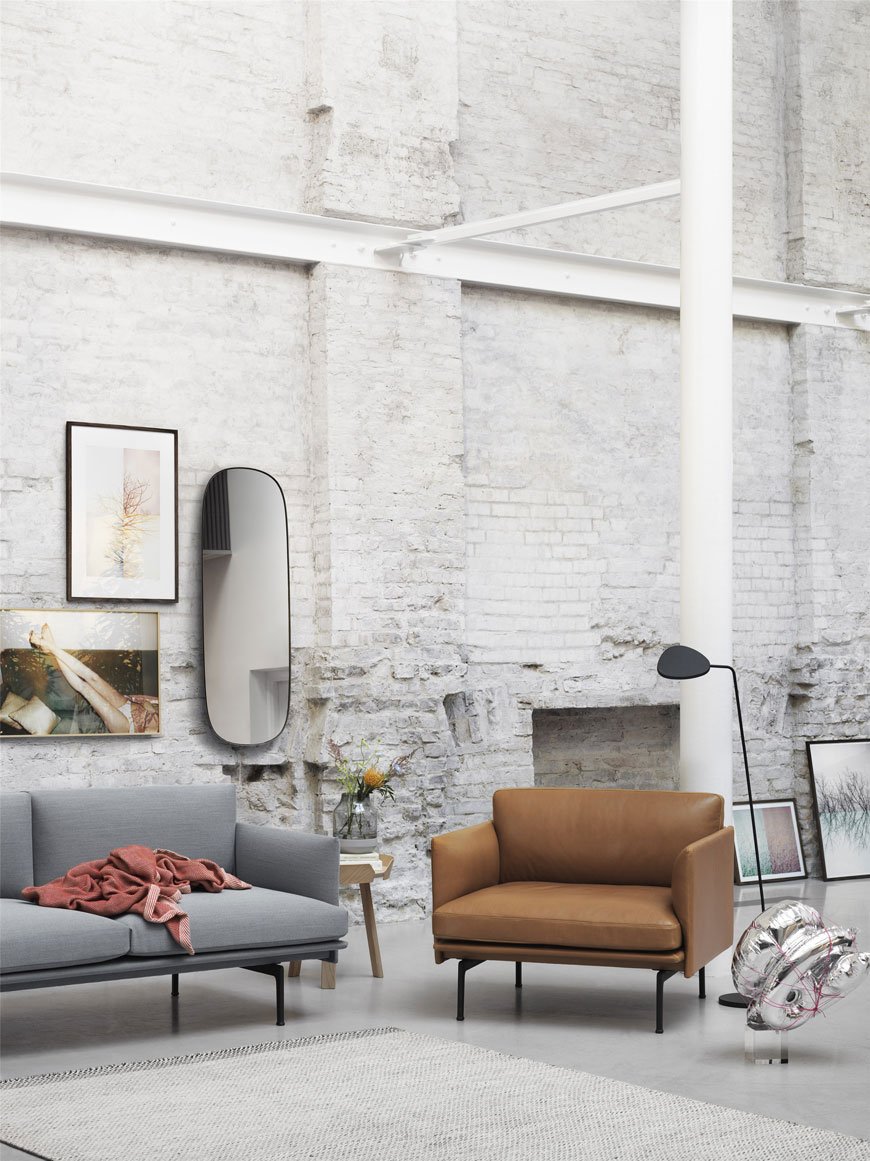 So I've trawled the web, pulling in my edit of nine Nordic style sofa chairs for your delectation. With one eye firmly on the price point, there's a pretty comprehensive selection from just under £300 up to £2,000 to suit all budgets. I even went one step further in the name of design, seizing the chance to road test a few when the opportunity arose, so I'll put my money where my mouth is. Most of the chosen designs come with a huge selection of upholstery (and I recommend you order samples) ranging from linen and cotton blends, velvet and leather. I may have found the perfect design for our living room, with a little restraint on my part - it's hard to be practical when you're exposed to such gorgeous designs. Of course, I'd love to throw a few thousand at a Nordic dream, but I have two children and a cat with claws. Oh. And a very clumsy husband...
So I've trawled the web, pulling in my edit of nine Nordic style sofa chairs for your delectation. With one eye firmly on the price point, there's a pretty comprehensive selection from just under £300 up to £2,000 to suit all budgets. I even went one step further in the name of design, seizing the chance to road test a few when the opportunity arose, so I'll put my money where my mouth is. Most of the chosen designs come with a huge selection of upholstery (and I recommend you order samples) ranging from linen and cotton blends, velvet and leather. I may have found the perfect design for our living room, with a little restraint on my part - it's hard to be practical when you're exposed to such gorgeous designs. Of course, I'd love to throw a few thousand at a Nordic dream, but I have two children and a cat with claws. Oh. And a very clumsy husband...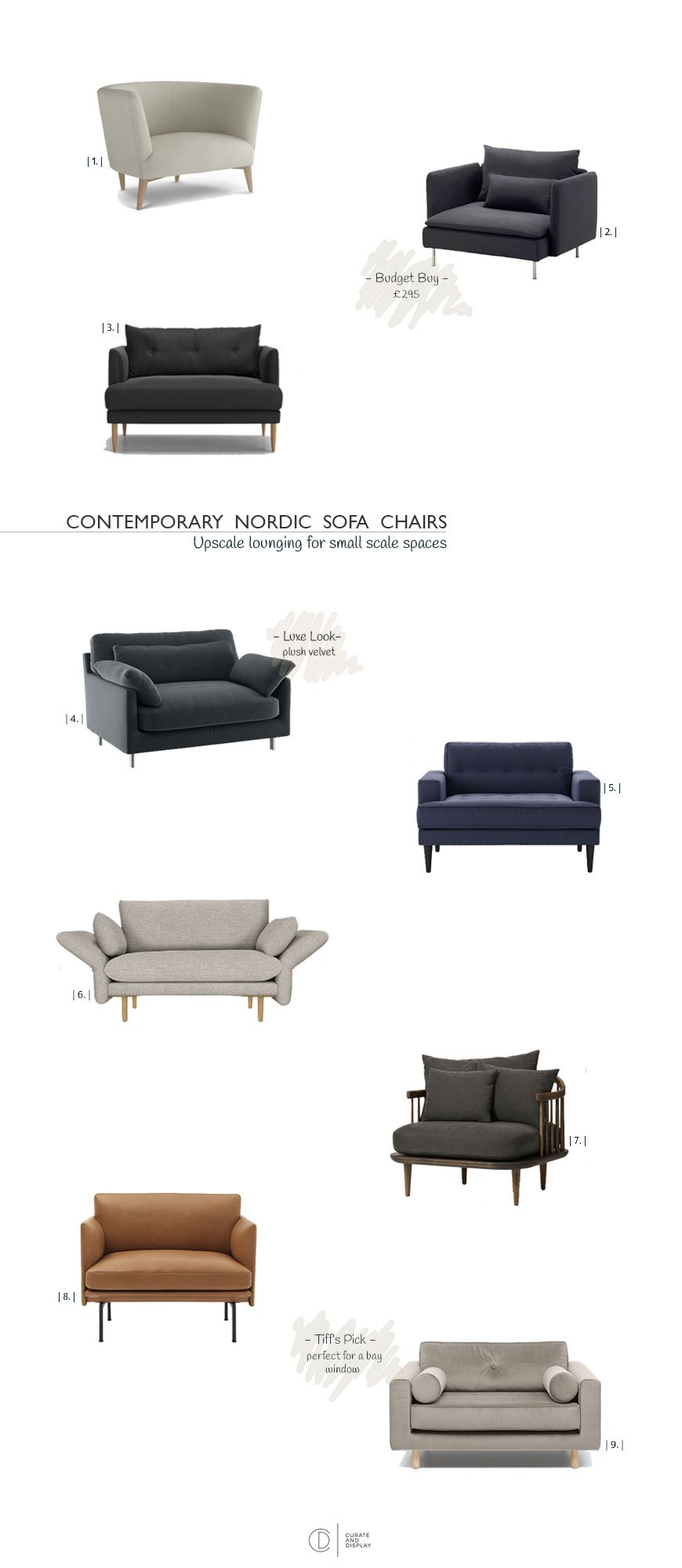
| 1 | Elton Snuggler chair in Barley Weave, Arlo & Jacob | 2 | Söderhamn chair, IKEA | 3 | Kalmar loveseat in Quartz House Weave, Swoon Editions | 4 | Cuscino compact sofa, Habitat | 5 | Mabel Loveseat in Uniform Blue, Sofa.com | 6 | No.142 Snuggler in Storm Grey, John Lewis | 7 | Fly Chair in Smoked Oak, &Tradition at Nest | 8 | Outline Chair with leather upholstery, Muuto at Heal's | 9 | Avenue Loveseat in Velvet Grey, Fest Amsterdam
New by Menu | Minimalist show flat in Shoreditch
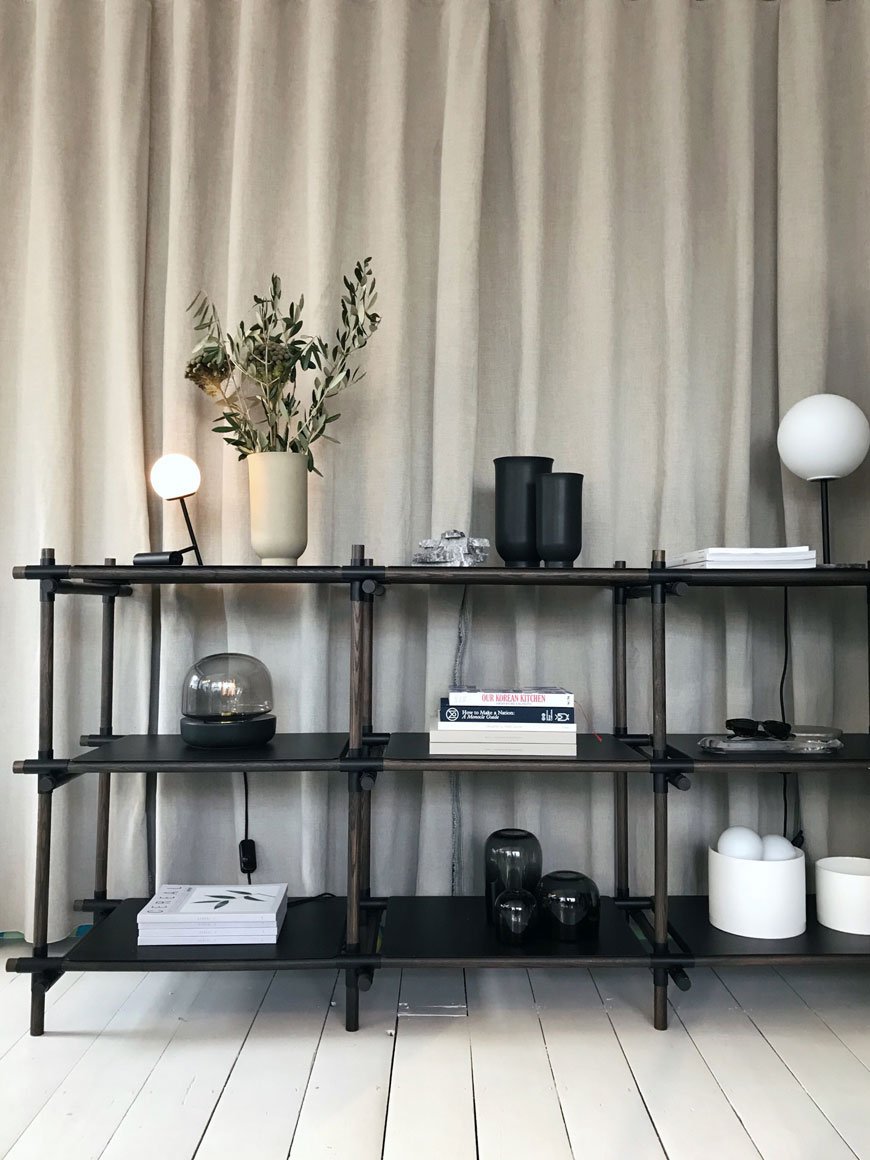 There are few things that could dissuade me from spending time in Shoreditch, least of all the new MENU show flat. What better location in London than here, an area with an industrial past, constantly adapting to and welcoming new forms of architecture, social experiences and urban living. A collaborative, multidisciplinary design house, Menu's ethos embodies these surroundings. Think converted warehouse, large, industrial windows, white walls and white painted floors. And then add onto that backdrop, a considered, livable space featuring MENU's New Nordic vision of minimalist design.I ring the bell and I'm welcomed up by Kaspar, the UK representative for the company, who also happens to live here. I'm not jealous. He leads me down a narrow corridor partitioned off by linen curtain on one side, with a small, functional kitchen on the other, before the space opens out into a large, bright living and dining area. The room is zoned into different areas, cleverly defined by a raised platform for reading, featuring the characteristically slender Afteroom bench and grey marble Septembre coffee table, designed by Theresa Arns. At floor level, the black Align day bed and Eave modular sofa set off an area for serious lounging.
There are few things that could dissuade me from spending time in Shoreditch, least of all the new MENU show flat. What better location in London than here, an area with an industrial past, constantly adapting to and welcoming new forms of architecture, social experiences and urban living. A collaborative, multidisciplinary design house, Menu's ethos embodies these surroundings. Think converted warehouse, large, industrial windows, white walls and white painted floors. And then add onto that backdrop, a considered, livable space featuring MENU's New Nordic vision of minimalist design.I ring the bell and I'm welcomed up by Kaspar, the UK representative for the company, who also happens to live here. I'm not jealous. He leads me down a narrow corridor partitioned off by linen curtain on one side, with a small, functional kitchen on the other, before the space opens out into a large, bright living and dining area. The room is zoned into different areas, cleverly defined by a raised platform for reading, featuring the characteristically slender Afteroom bench and grey marble Septembre coffee table, designed by Theresa Arns. At floor level, the black Align day bed and Eave modular sofa set off an area for serious lounging.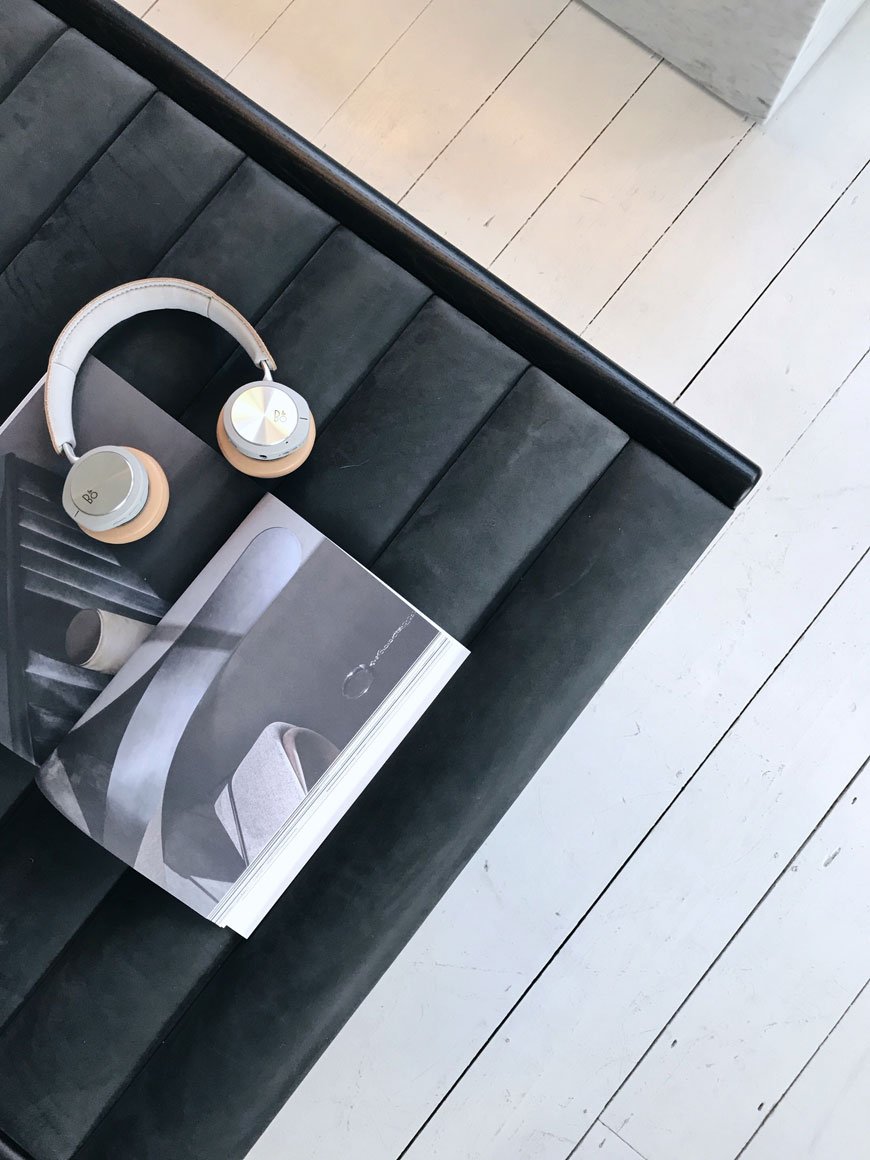
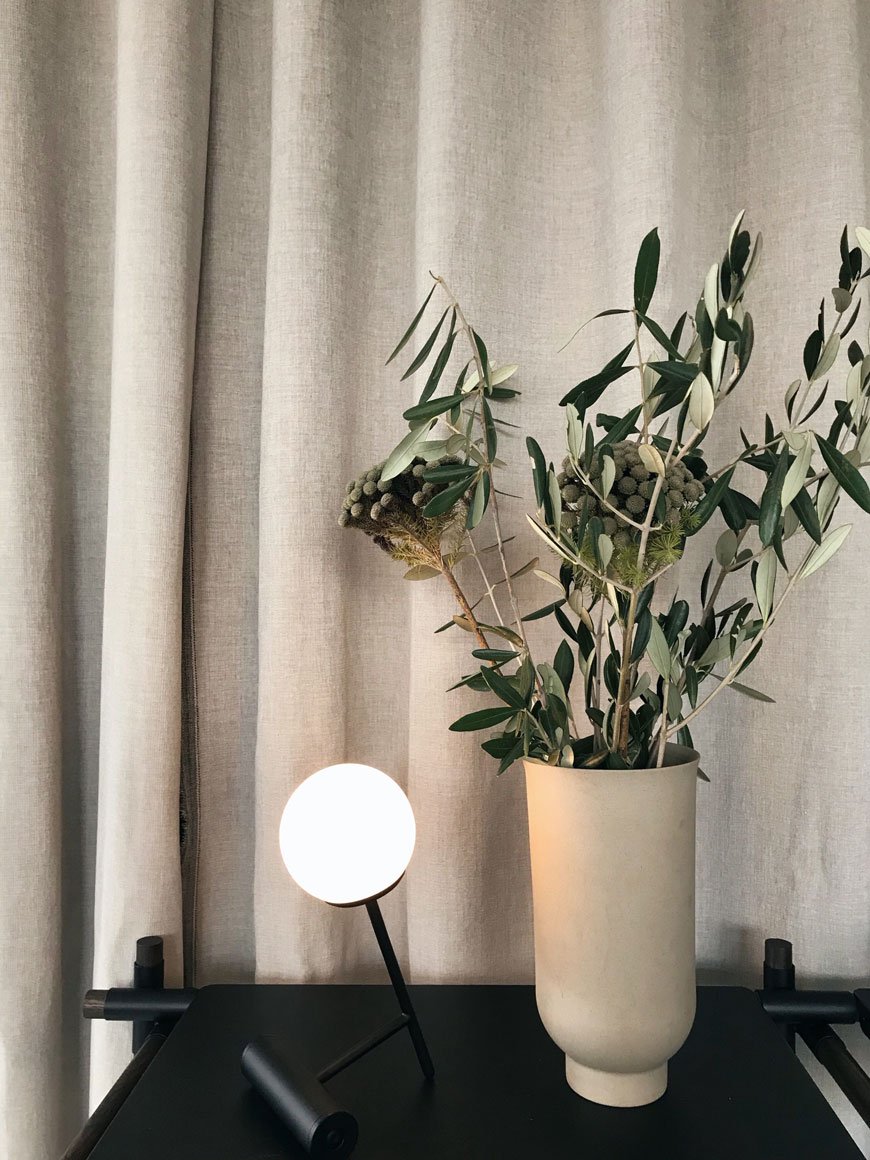
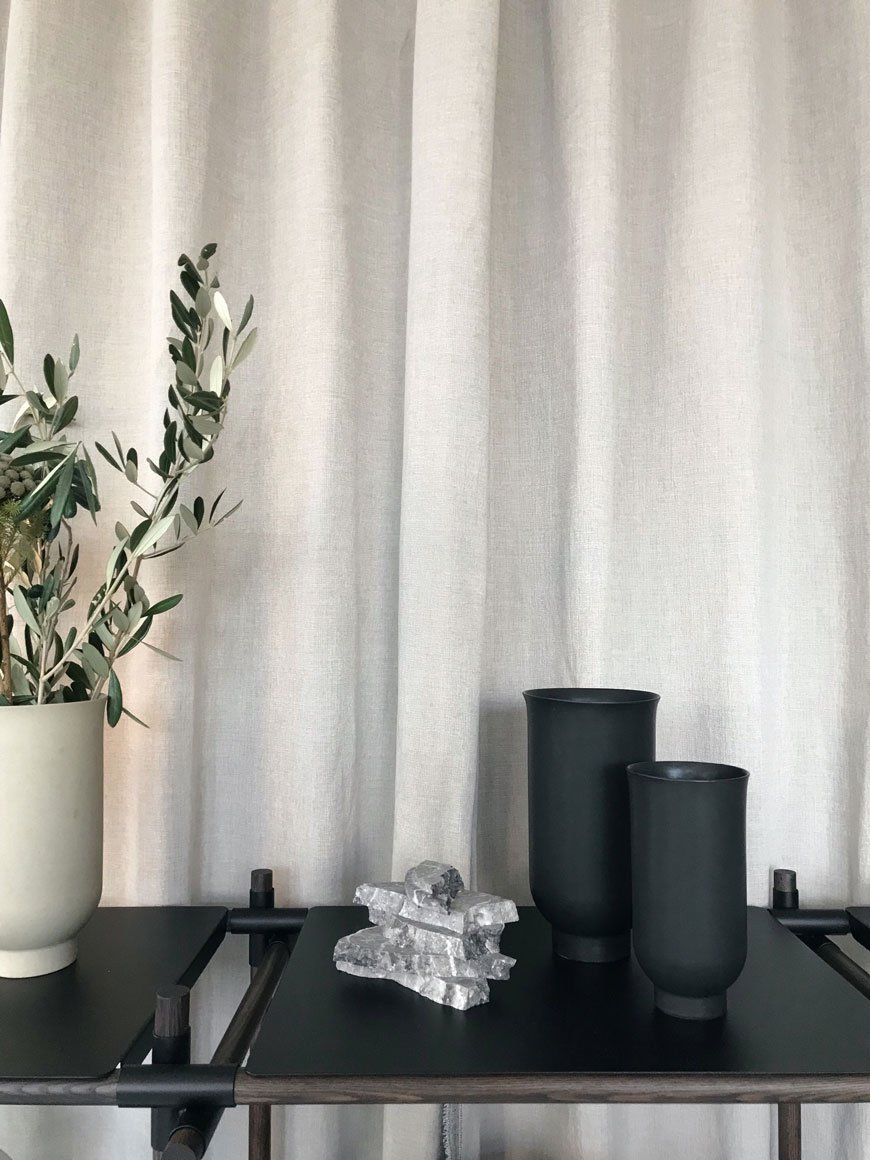 A dining table doubles up as a meeting point for both hosting and working, with black Stick shelving a place for books and inspiring pieces, giving a feeling of connected living, work and play from home. Having worked as a freelancer from our various homes these past ten years, it's a fluid way of living that I'm very familiar with.
A dining table doubles up as a meeting point for both hosting and working, with black Stick shelving a place for books and inspiring pieces, giving a feeling of connected living, work and play from home. Having worked as a freelancer from our various homes these past ten years, it's a fluid way of living that I'm very familiar with.
It is this very synergy of co-living, co-working and co-designing, which inspired us to form a connected space that blurs the line between home, work and hospitality.
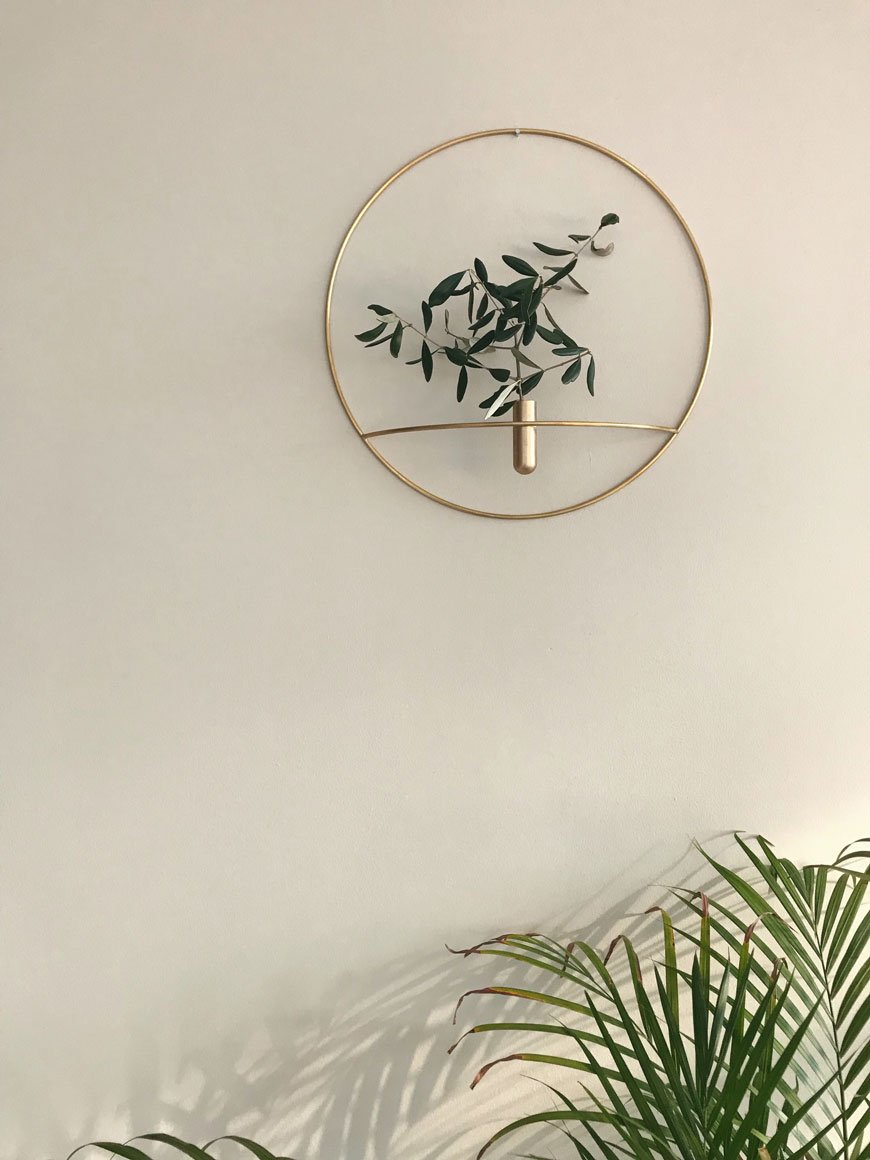
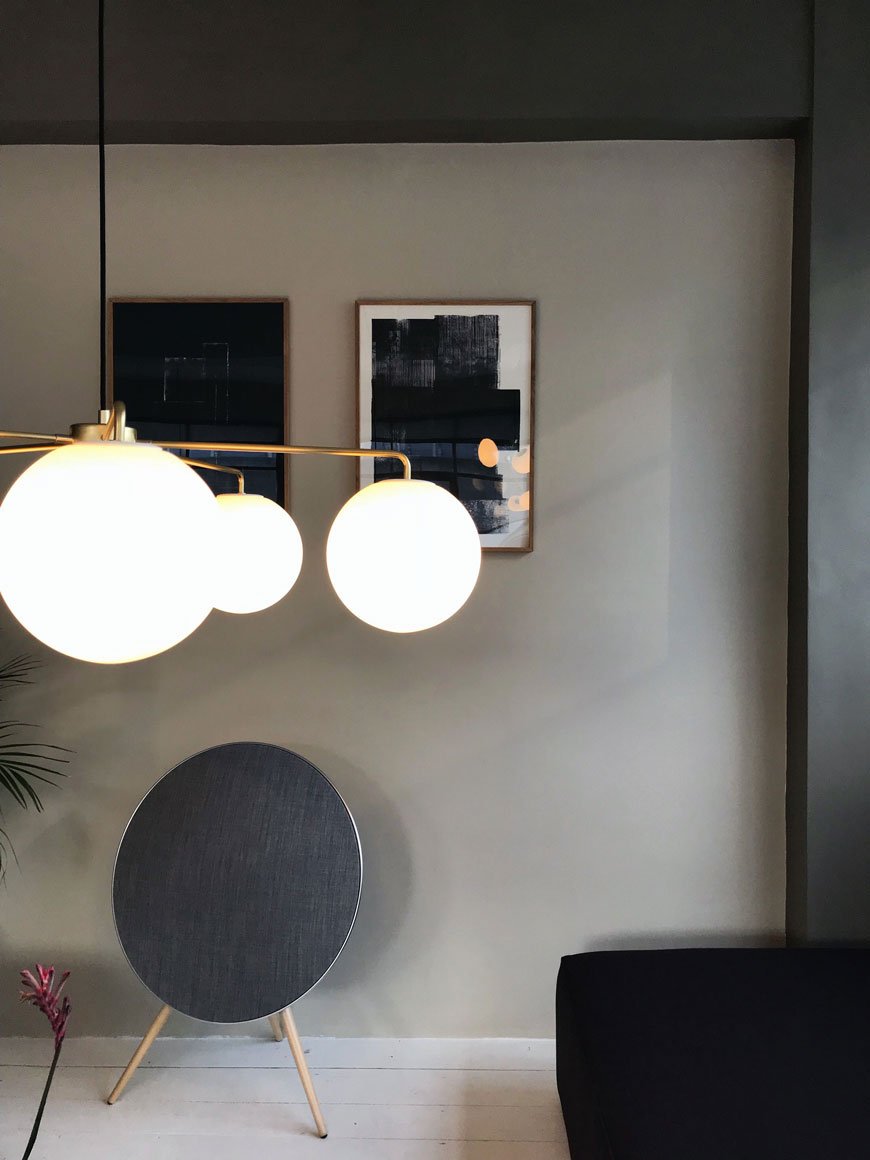 London based designer Tim Rundle and creator of the TR Bulb talked us through his innovative LED light, which can be used in conjunction with any screw pendant socket. Easy to install wherever is most convenient, it takes away the need for fiddly electrics and it's dimmable too.
London based designer Tim Rundle and creator of the TR Bulb talked us through his innovative LED light, which can be used in conjunction with any screw pendant socket. Easy to install wherever is most convenient, it takes away the need for fiddly electrics and it's dimmable too.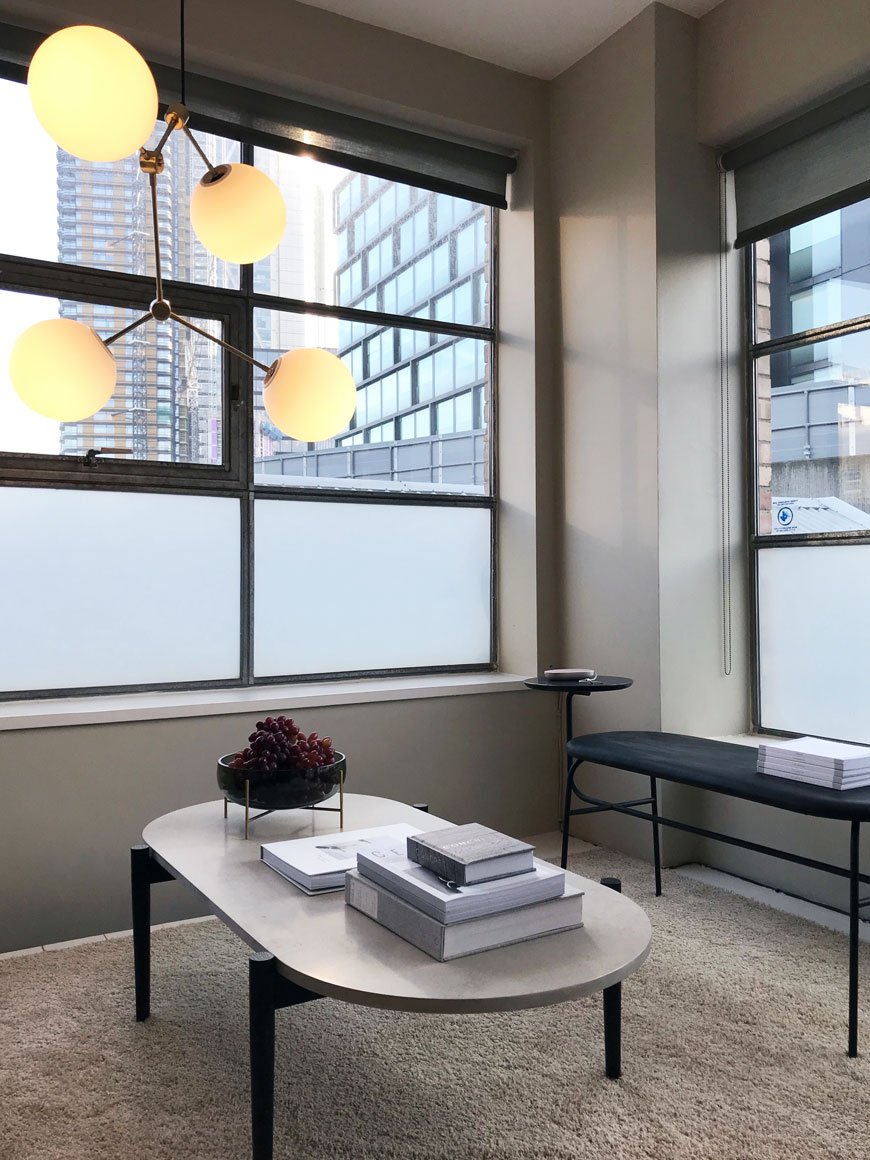
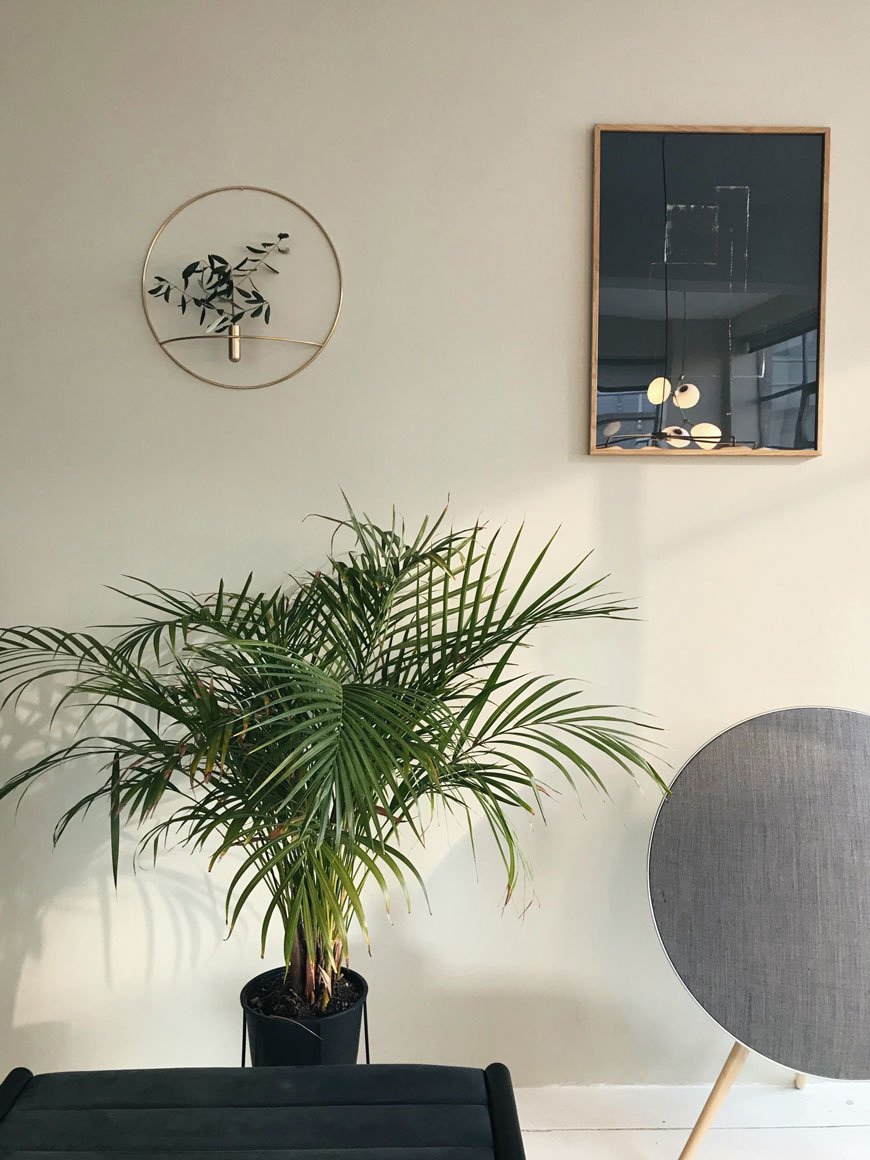
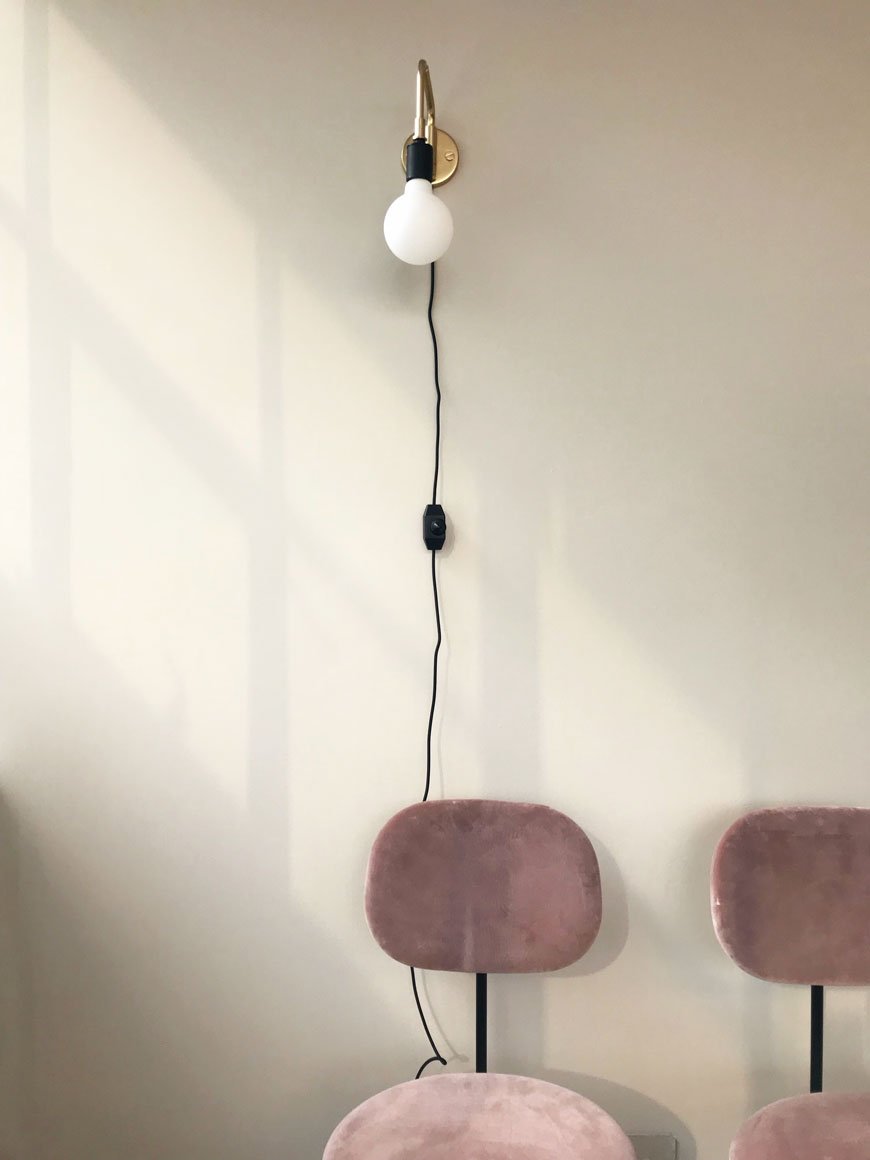 The interconnecting passage between the living area and bedroom isn't just left as a cold, empty space but instead, a kind of snug awaits. The slim-legged Godot sofa and Norm Architects' new brindle-like Offset chair encourage a quiet moment, interspersed with vibrant house plants. Juxtaposing materials - the smooth gloss of glass and marble against warm wood and wool, show how to add texture and interest to a neutral setting.
The interconnecting passage between the living area and bedroom isn't just left as a cold, empty space but instead, a kind of snug awaits. The slim-legged Godot sofa and Norm Architects' new brindle-like Offset chair encourage a quiet moment, interspersed with vibrant house plants. Juxtaposing materials - the smooth gloss of glass and marble against warm wood and wool, show how to add texture and interest to a neutral setting.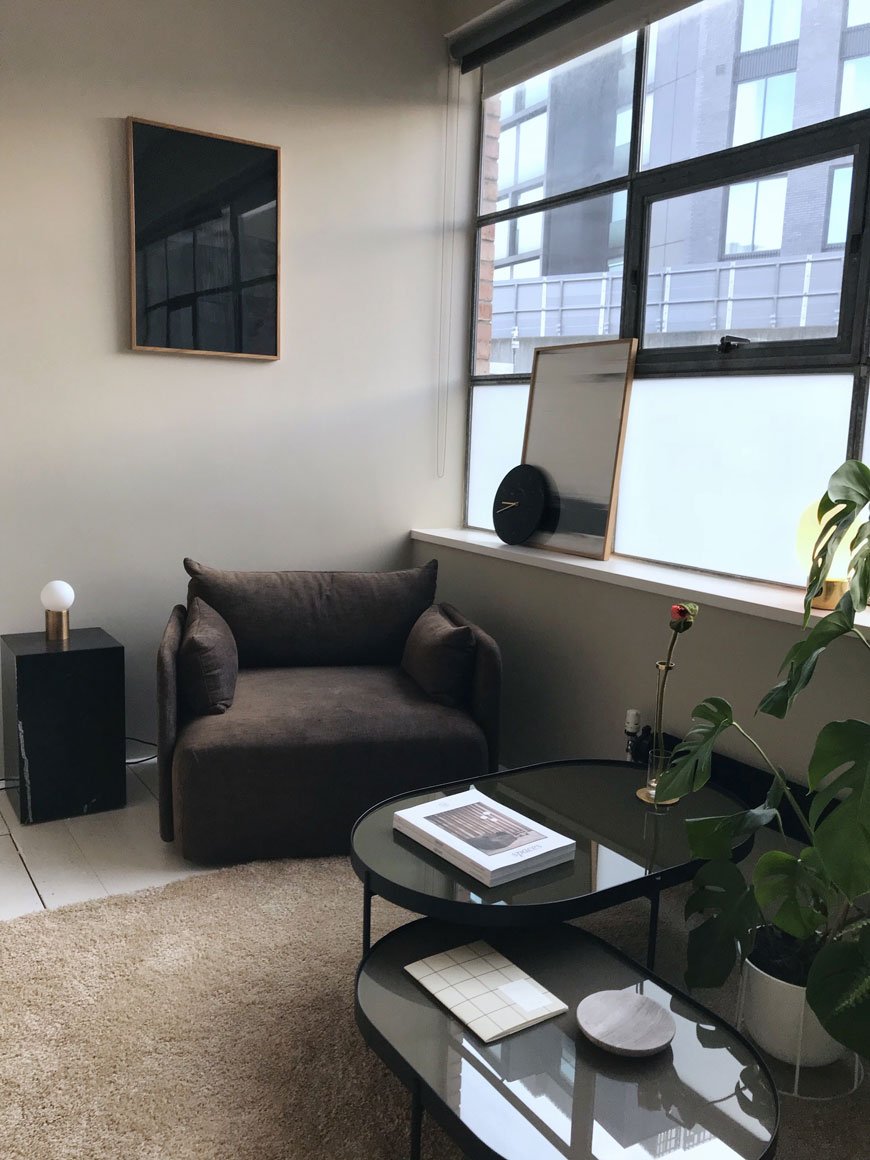
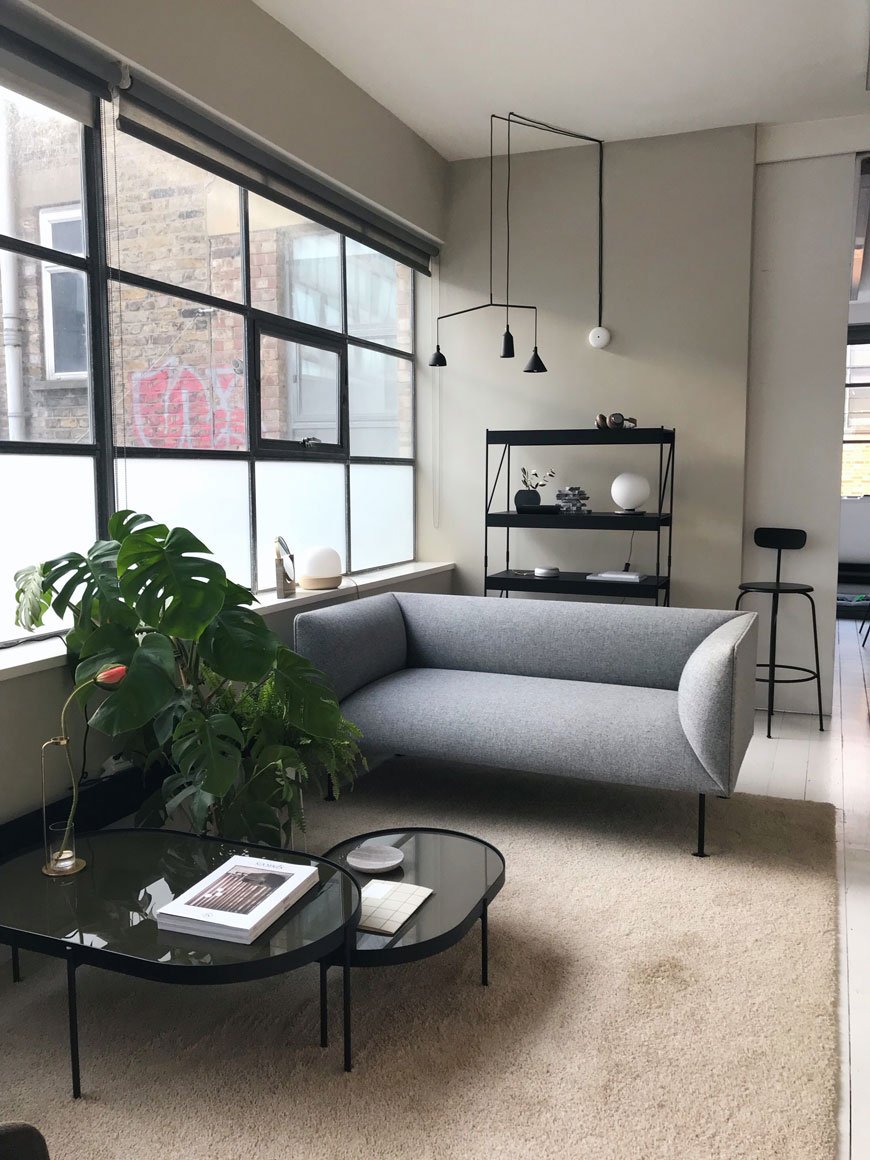 Additional styling reads like a who's who of contemporary Danish design, including state of the art Bang & Olufsen sound systems, abstract art prints from Atelier CPH and bold, graphic stationery by Notem Studio.
Additional styling reads like a who's who of contemporary Danish design, including state of the art Bang & Olufsen sound systems, abstract art prints from Atelier CPH and bold, graphic stationery by Notem Studio.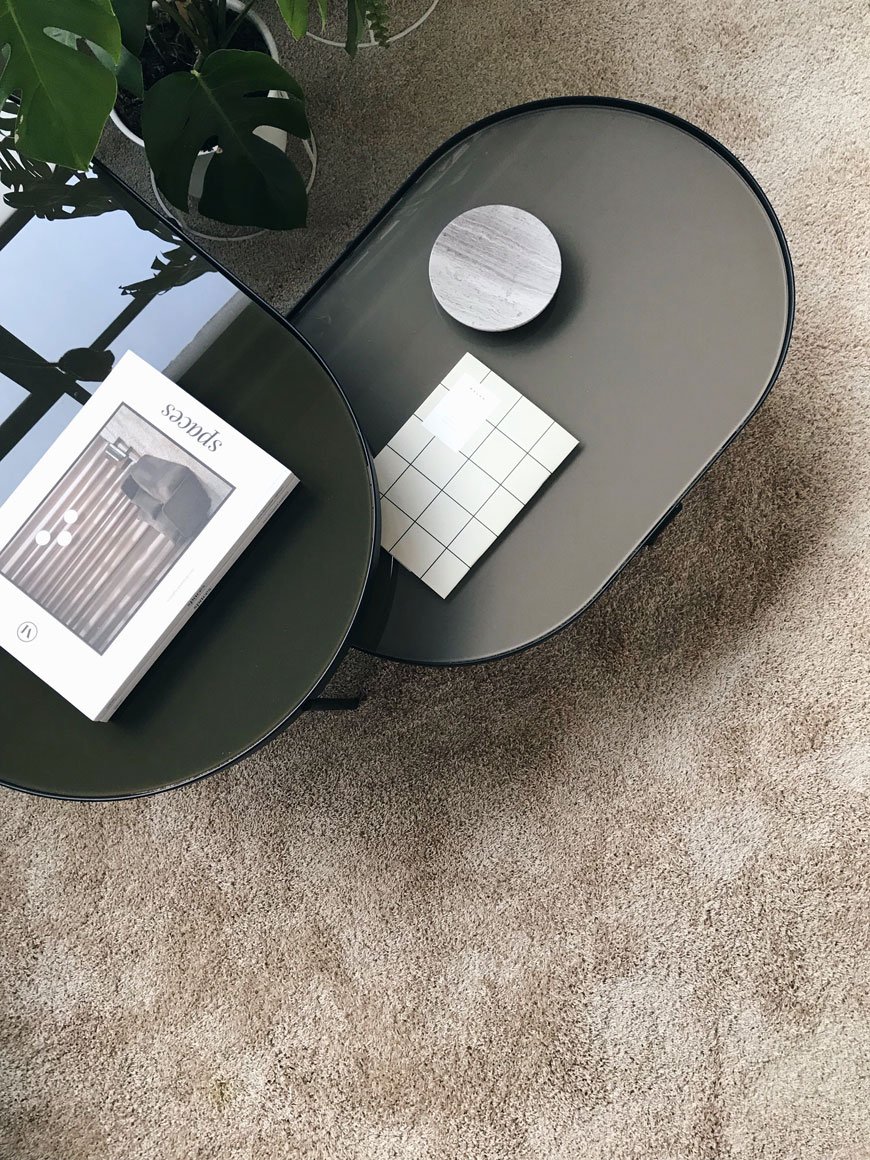
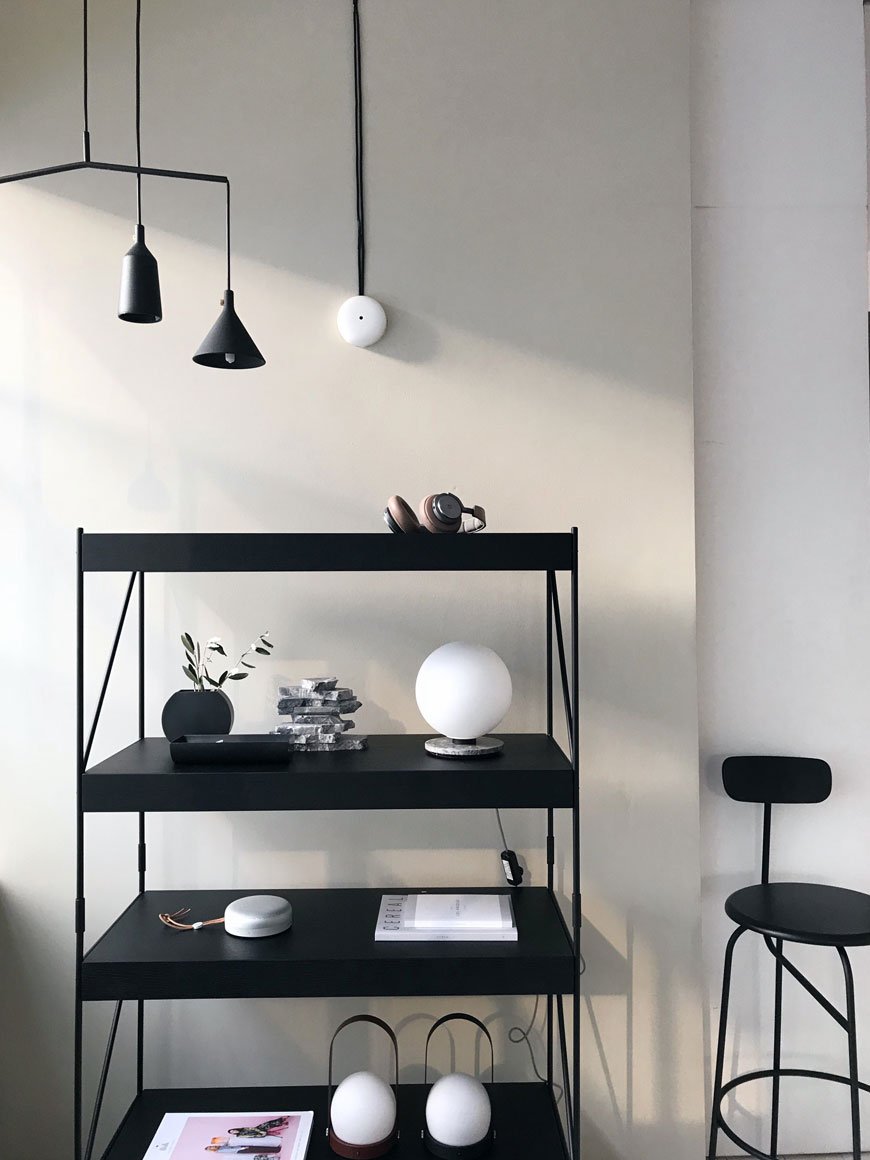 Into the bedroom and I'm greeted by my most coveted piece of Danish design above all others. Yes, I'm committed to that. The Tailor sofa, designed by Rui Alves who, inspired by his grandfather's tailors studio wanted to show the oak framework of the sofa, with a feminine scoop shell seat. Isn't it perfection? Needless to say, it really is comfortable too.
Into the bedroom and I'm greeted by my most coveted piece of Danish design above all others. Yes, I'm committed to that. The Tailor sofa, designed by Rui Alves who, inspired by his grandfather's tailors studio wanted to show the oak framework of the sofa, with a feminine scoop shell seat. Isn't it perfection? Needless to say, it really is comfortable too.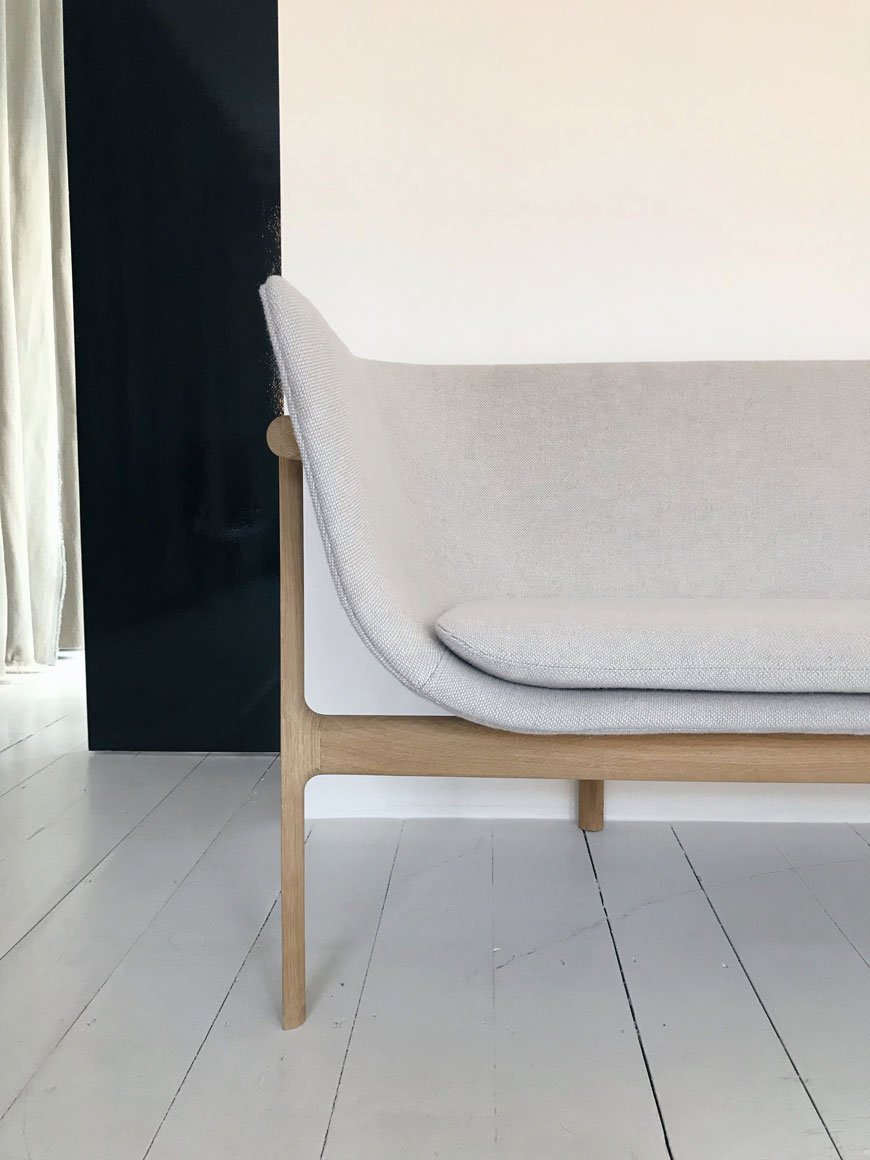
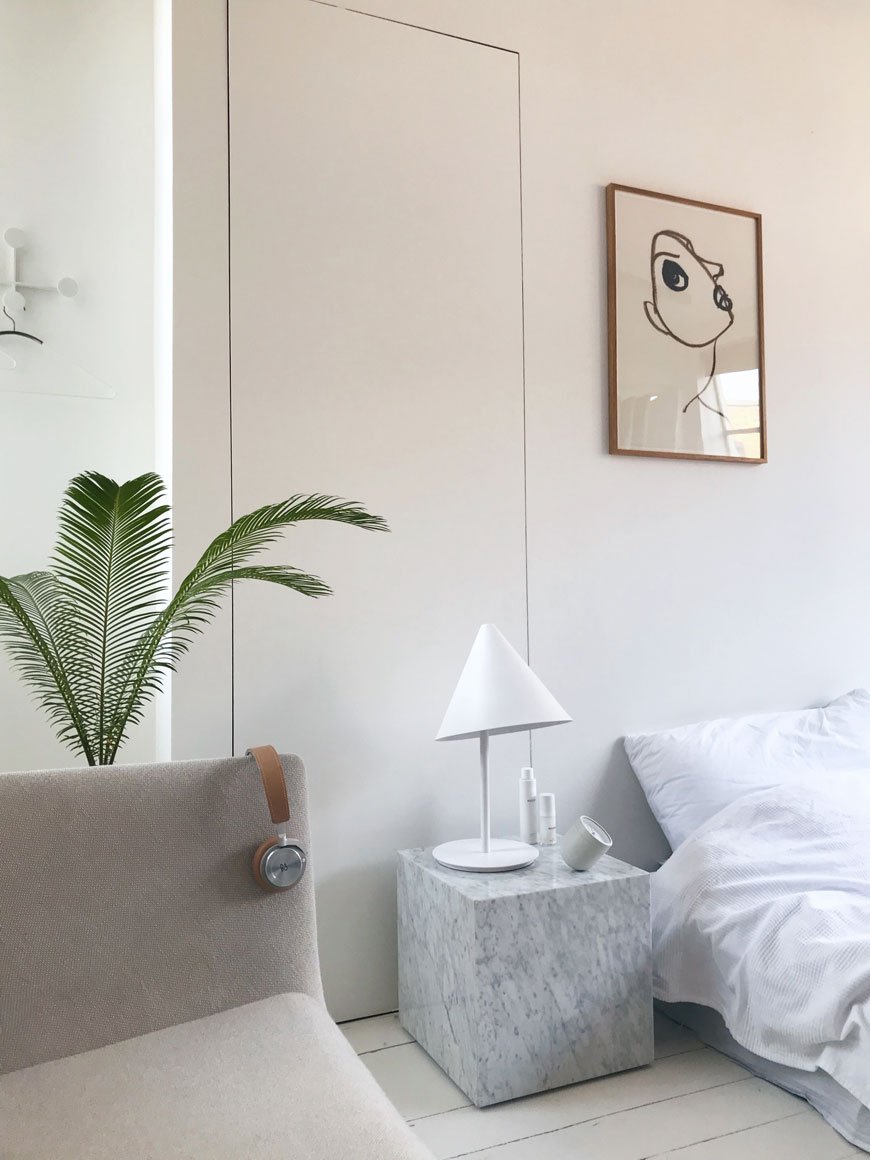 A bedroom for purists, only the very essentials are required here. The marble plinth is an understated bedside table. The stripped back lines of the Norm floor mirror echo the industrial frames of the warehouse windows and the bed sits nonchalantly on the floor in true loft living style.
A bedroom for purists, only the very essentials are required here. The marble plinth is an understated bedside table. The stripped back lines of the Norm floor mirror echo the industrial frames of the warehouse windows and the bed sits nonchalantly on the floor in true loft living style.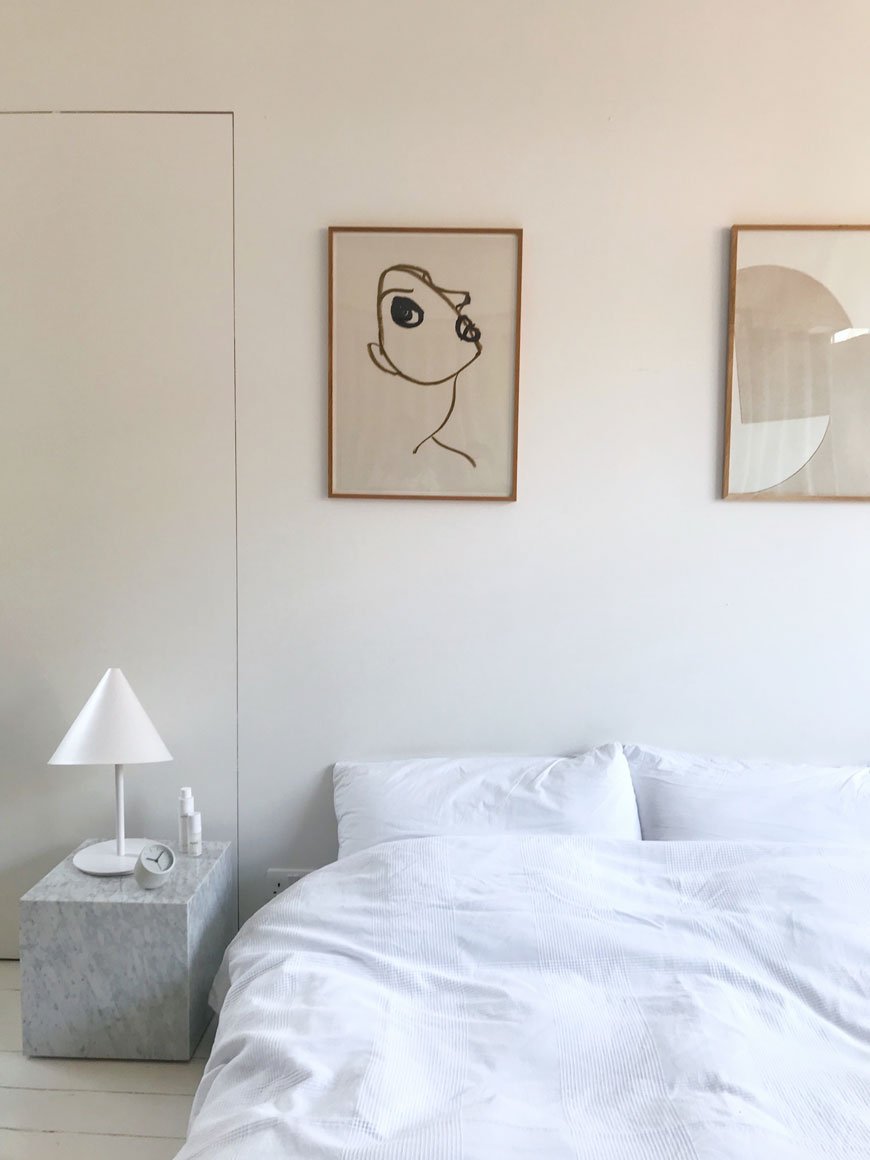

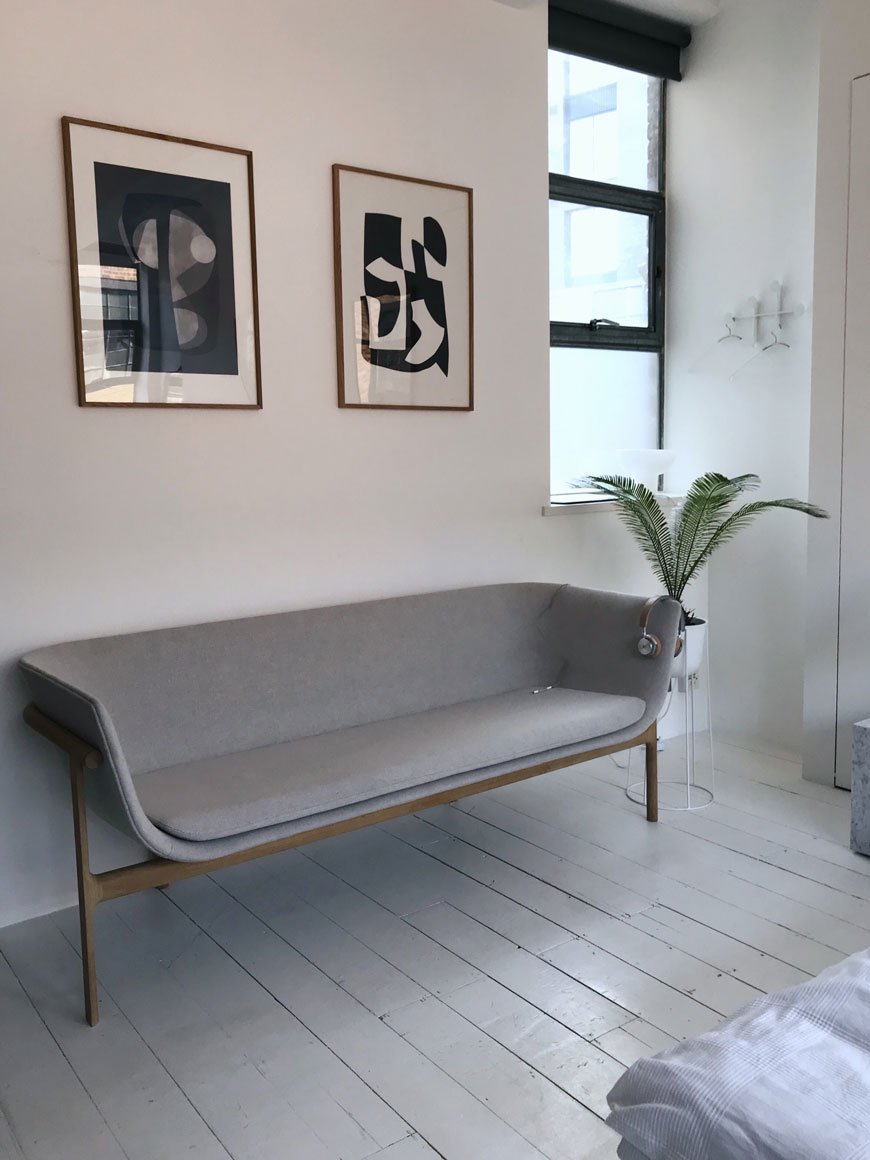 What makes a very personal showroom experience, MENU has nailed the live-in showroom concept. This is how it should be done. You're left to explore, touch and try at will with no stark lighting or rehearsed tours, aside from the occasional visit from Kaspar's dog Frank, who will invite you to fuss him.
What makes a very personal showroom experience, MENU has nailed the live-in showroom concept. This is how it should be done. You're left to explore, touch and try at will with no stark lighting or rehearsed tours, aside from the occasional visit from Kaspar's dog Frank, who will invite you to fuss him.
Photography © Tiffany Grant-Riley
Architectural Holiday Homes You Can Escape To
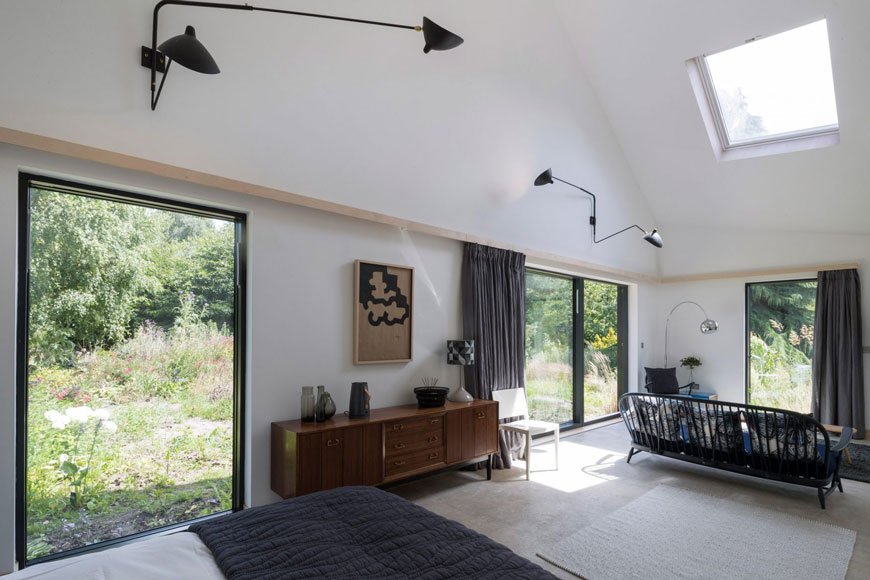 There's no doubt that since the rise in popularity of Airbnb, the home from home holiday experience is more important than ever. We've shown that we want to live like locals, relax in considered spaces, appreciate high-quality design and perhaps even come away with a few ideas for our own homes. It used to be that it was a lengthy task to find anything design-led that was within a certain budget and wasn't a luxury hotel, but now there's a dedicated number who've got you covered, connecting you with architectural holiday homes you can play a grown-up version of house in and pretend you live there.
There's no doubt that since the rise in popularity of Airbnb, the home from home holiday experience is more important than ever. We've shown that we want to live like locals, relax in considered spaces, appreciate high-quality design and perhaps even come away with a few ideas for our own homes. It used to be that it was a lengthy task to find anything design-led that was within a certain budget and wasn't a luxury hotel, but now there's a dedicated number who've got you covered, connecting you with architectural holiday homes you can play a grown-up version of house in and pretend you live there.
The Modern House
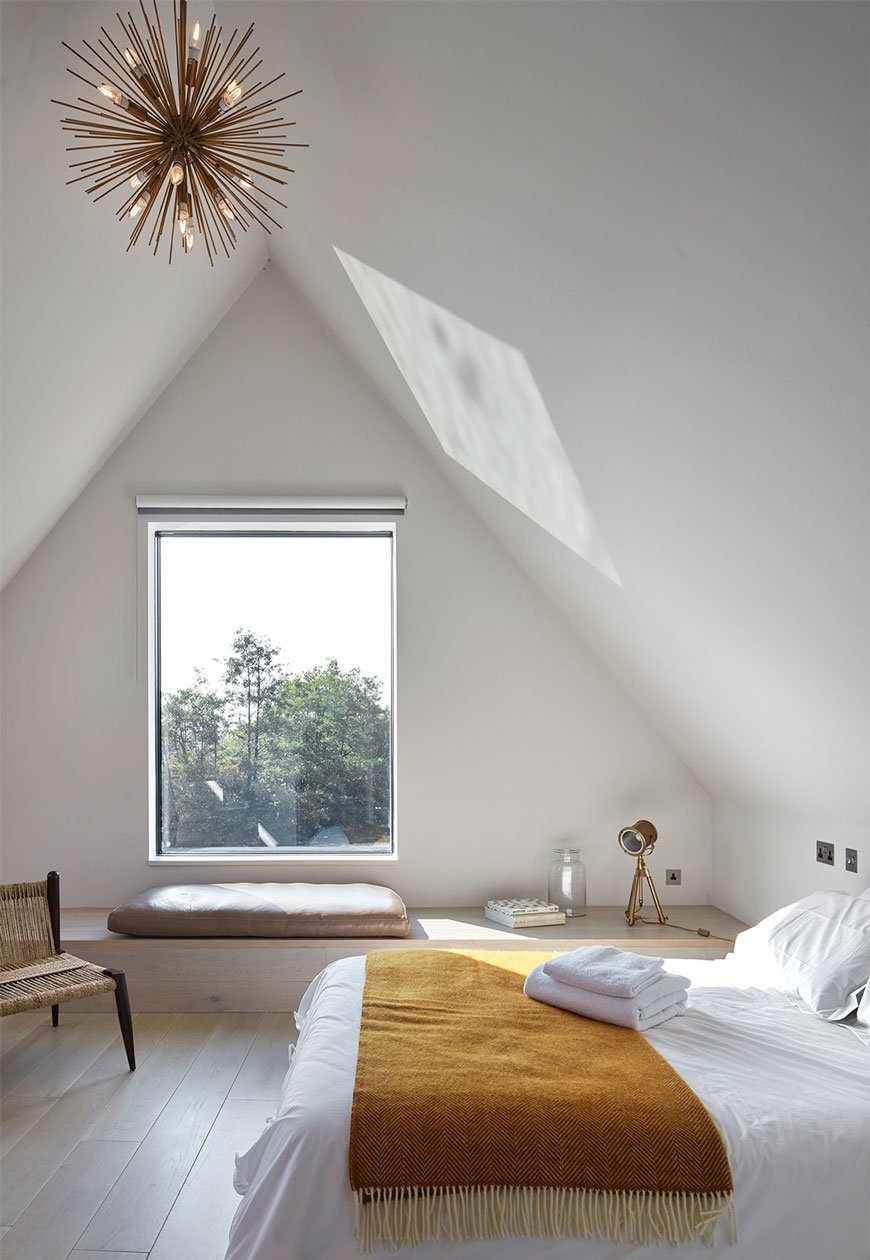 You might already know The Modern House as an estate agency selling some truly exceptional properties, from modernist classics to contemporary builds, but did you know they also have a portfolio of architectural escapes? From European to International homes, this collection of award-winning spaces offer a unique insight into how well considered architecture can change our quality of living. These homes are anything but ordinary, particularly the Backwater eco home, found by a secluded lagoon on the Norfolk Boards. With a real sense of Scandi influence, this RIBA 2016 award winner has a jetty leading straight out on to the water and room for up to eight guests.
You might already know The Modern House as an estate agency selling some truly exceptional properties, from modernist classics to contemporary builds, but did you know they also have a portfolio of architectural escapes? From European to International homes, this collection of award-winning spaces offer a unique insight into how well considered architecture can change our quality of living. These homes are anything but ordinary, particularly the Backwater eco home, found by a secluded lagoon on the Norfolk Boards. With a real sense of Scandi influence, this RIBA 2016 award winner has a jetty leading straight out on to the water and room for up to eight guests.
Urlaubsarchitektur
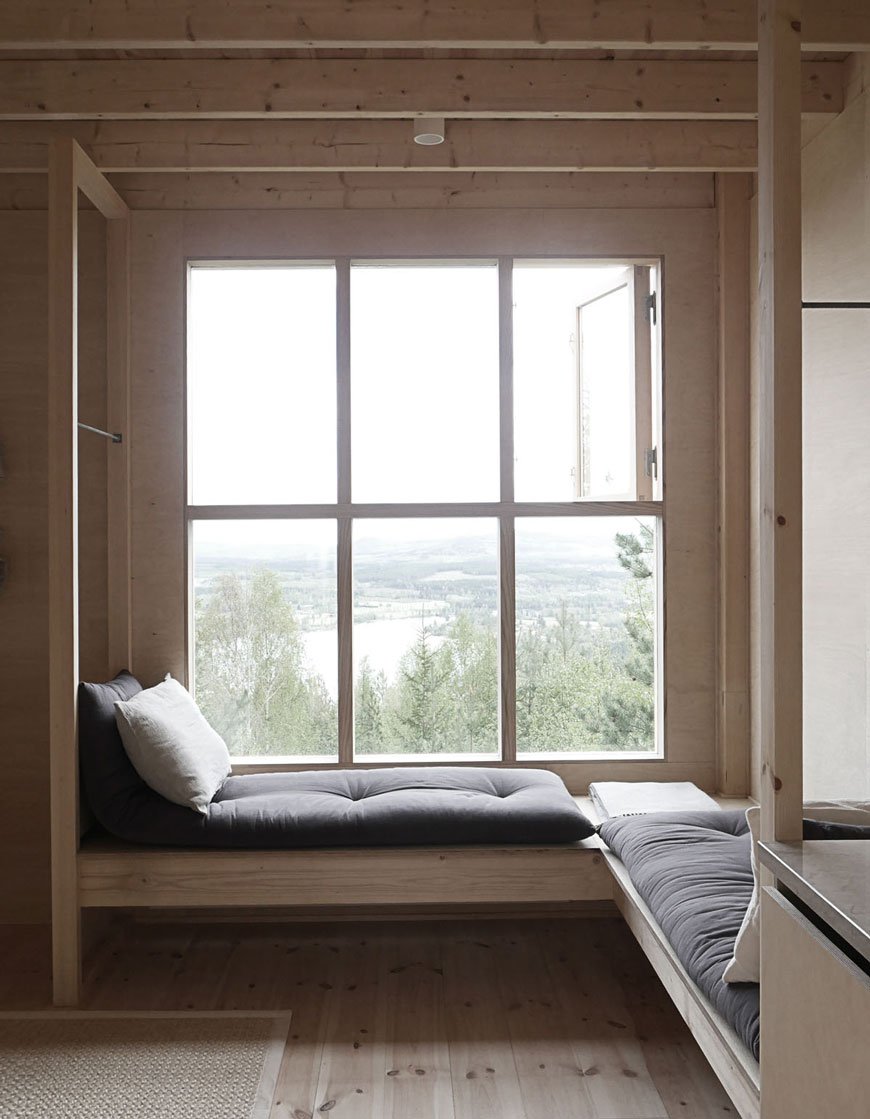 This German-based company founded by Jan Hamer who curates a jaw-dropping collection of private homes, hotels and B&Bs, Urlaubsarchitektur divide European locations up into inspirations depending on what it is you're after. You can find any number of highly designed experiences, ranging from the minimalistic, a break that's cool for kids or even a yoga-centric retreat if that's your bag. Be warned though, as what starts as a quick browse can fast turn into falling down a rabbit hole. Check out their series of Holiday Architecture books for coffee table dreaming and scheming.
This German-based company founded by Jan Hamer who curates a jaw-dropping collection of private homes, hotels and B&Bs, Urlaubsarchitektur divide European locations up into inspirations depending on what it is you're after. You can find any number of highly designed experiences, ranging from the minimalistic, a break that's cool for kids or even a yoga-centric retreat if that's your bag. Be warned though, as what starts as a quick browse can fast turn into falling down a rabbit hole. Check out their series of Holiday Architecture books for coffee table dreaming and scheming.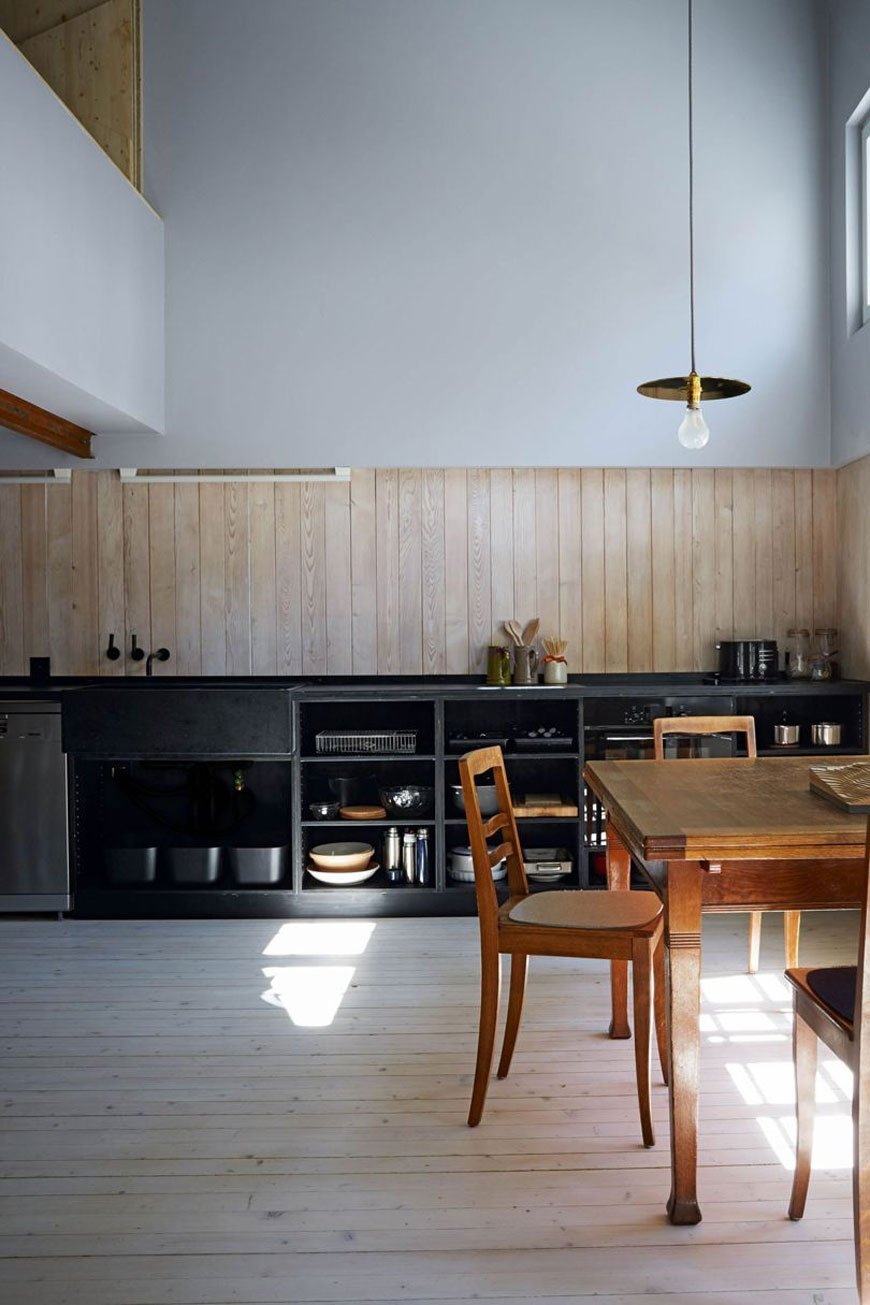
Host Unusual
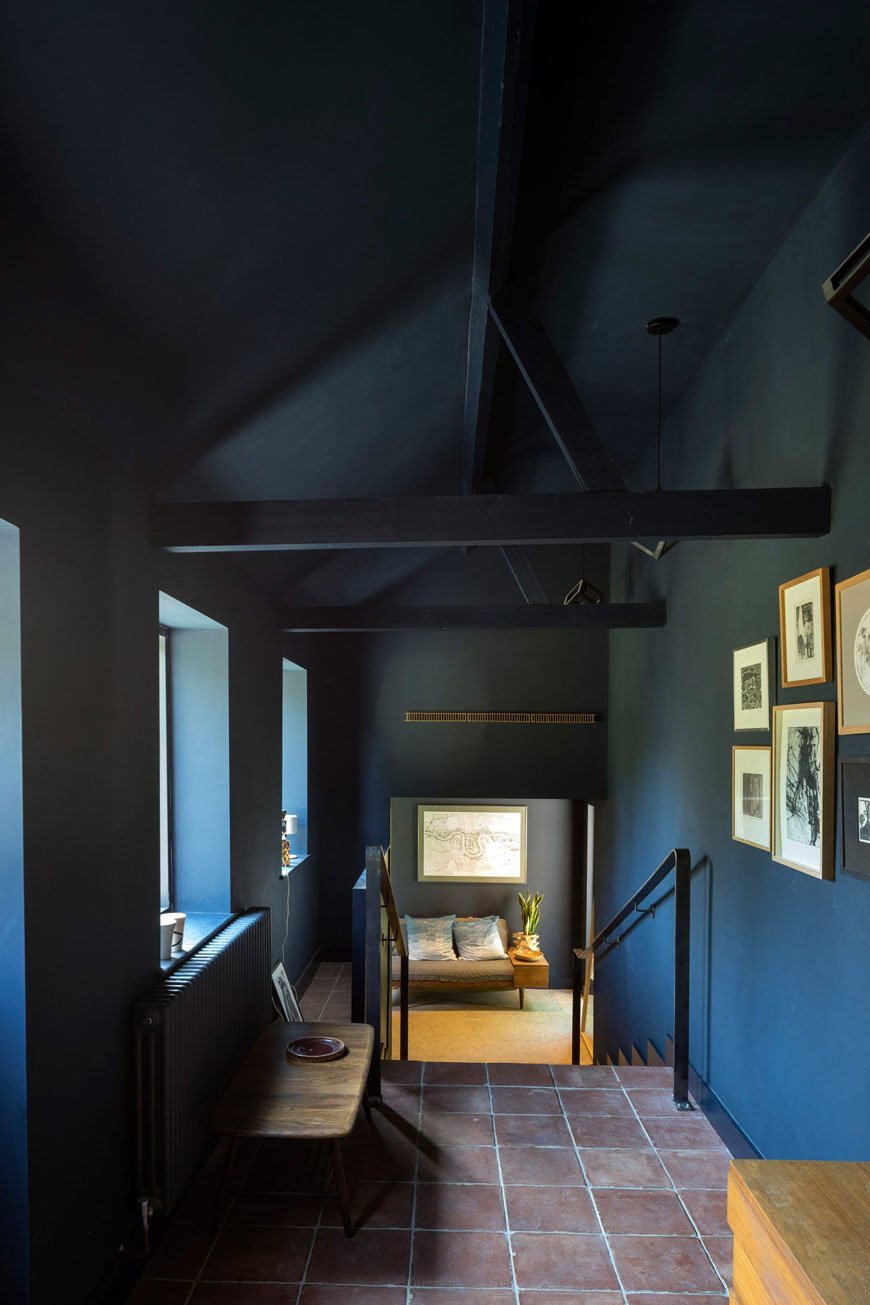 If you've ever wondered what it might be like to stay in a treehouse or look out onto a beautifully bleak coastal setting in the middle of nowhere, Host Unusual have a strong selection of quirky UK escapes for just that. Staycations are no longer a last resort, blending the best of the British countryside with cutting edge contemporary architecture. A personal favourite is Five Acre Barn in my home county of Suffolk, a mid-century modern inspired country escape; just a few miles from the coastal town of Aldeburgh if you ever wanted to leave this stunning location!
If you've ever wondered what it might be like to stay in a treehouse or look out onto a beautifully bleak coastal setting in the middle of nowhere, Host Unusual have a strong selection of quirky UK escapes for just that. Staycations are no longer a last resort, blending the best of the British countryside with cutting edge contemporary architecture. A personal favourite is Five Acre Barn in my home county of Suffolk, a mid-century modern inspired country escape; just a few miles from the coastal town of Aldeburgh if you ever wanted to leave this stunning location!
Living Architecture
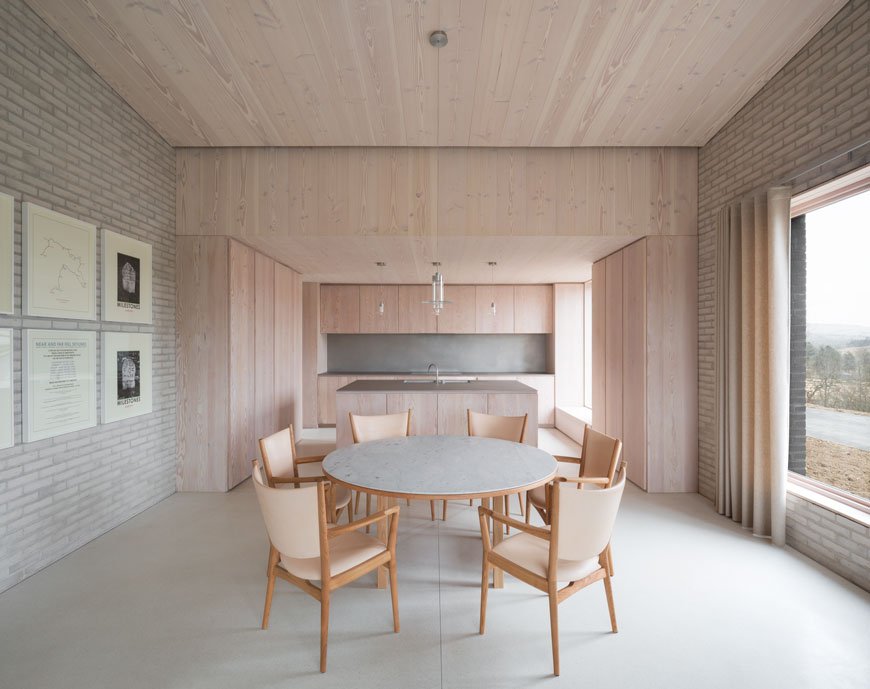 A fully immersive experience of exclusively designed architectural properties, Living Architecture aim to educate and influence discussion about modern architecture and its importance to innovate for future generations. Founded by Alain de Botton in 2006, he set about working with what has become a group of nine stellar architects, including John Pawson, NORD Architecture and Mole Architects to design a series of purpose-built holiday locations in the UK.John Pawson's Life House, nestled in the remote Welsh hills promotes minimalist relaxation in simplistic surroundings. Full-scale windows bring in the rugged landscape and the interiors show the natural appeal of white brick, polished terrazzo and timber lined ceilings. There are separate rooms for reading, listening to music and a contemplation room with a retractable skylight. A less-is-more aesthetic for a pared-back retreat.
A fully immersive experience of exclusively designed architectural properties, Living Architecture aim to educate and influence discussion about modern architecture and its importance to innovate for future generations. Founded by Alain de Botton in 2006, he set about working with what has become a group of nine stellar architects, including John Pawson, NORD Architecture and Mole Architects to design a series of purpose-built holiday locations in the UK.John Pawson's Life House, nestled in the remote Welsh hills promotes minimalist relaxation in simplistic surroundings. Full-scale windows bring in the rugged landscape and the interiors show the natural appeal of white brick, polished terrazzo and timber lined ceilings. There are separate rooms for reading, listening to music and a contemplation room with a retractable skylight. A less-is-more aesthetic for a pared-back retreat.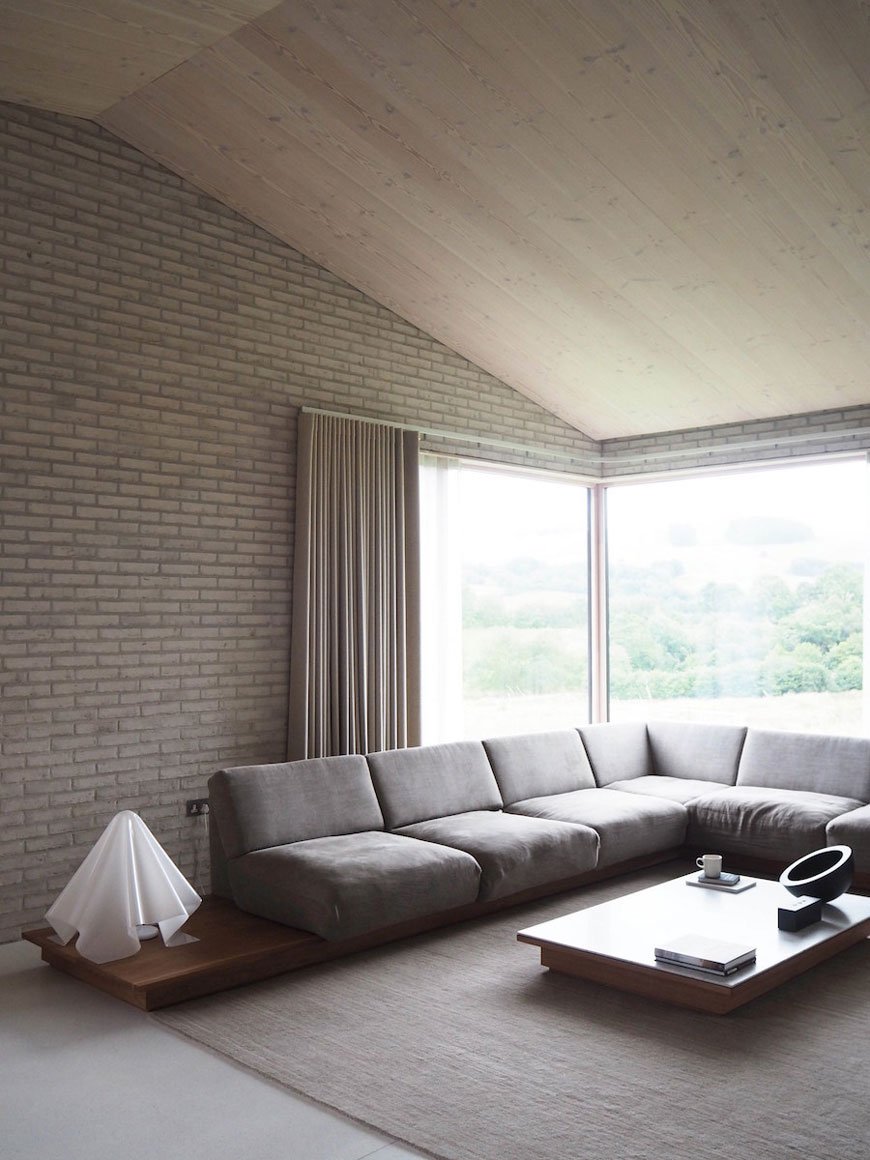
DOM Stay and Live
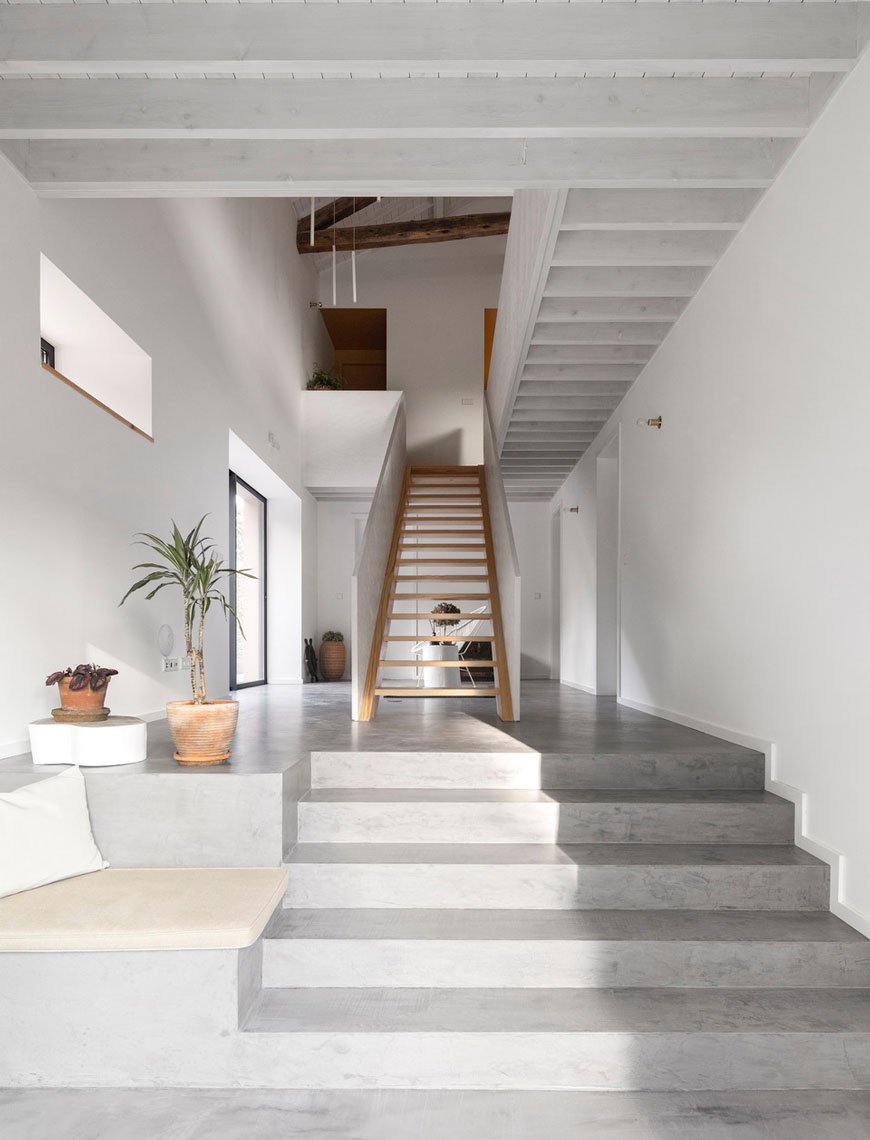 DOM Stay and Live is a relatively new holiday experience, launched by interior architect Marta Nowicka. DOM, meaning home in Polish draws on the trend for designers and architects opening up their homes for others to stay and live in. Marta has collated a hand-picked collection of homes from across the globe including some of Marta's own. There are three categories that DOM divide their experiences into; UK locations, European bolt-holes and locations you can actually live in long-term. I’ll take The Pink House on the Azores islands (pictured) for its mix of contemporary interiors and traditional heritage, once a barn owned by the family for six generations.
DOM Stay and Live is a relatively new holiday experience, launched by interior architect Marta Nowicka. DOM, meaning home in Polish draws on the trend for designers and architects opening up their homes for others to stay and live in. Marta has collated a hand-picked collection of homes from across the globe including some of Marta's own. There are three categories that DOM divide their experiences into; UK locations, European bolt-holes and locations you can actually live in long-term. I’ll take The Pink House on the Azores islands (pictured) for its mix of contemporary interiors and traditional heritage, once a barn owned by the family for six generations.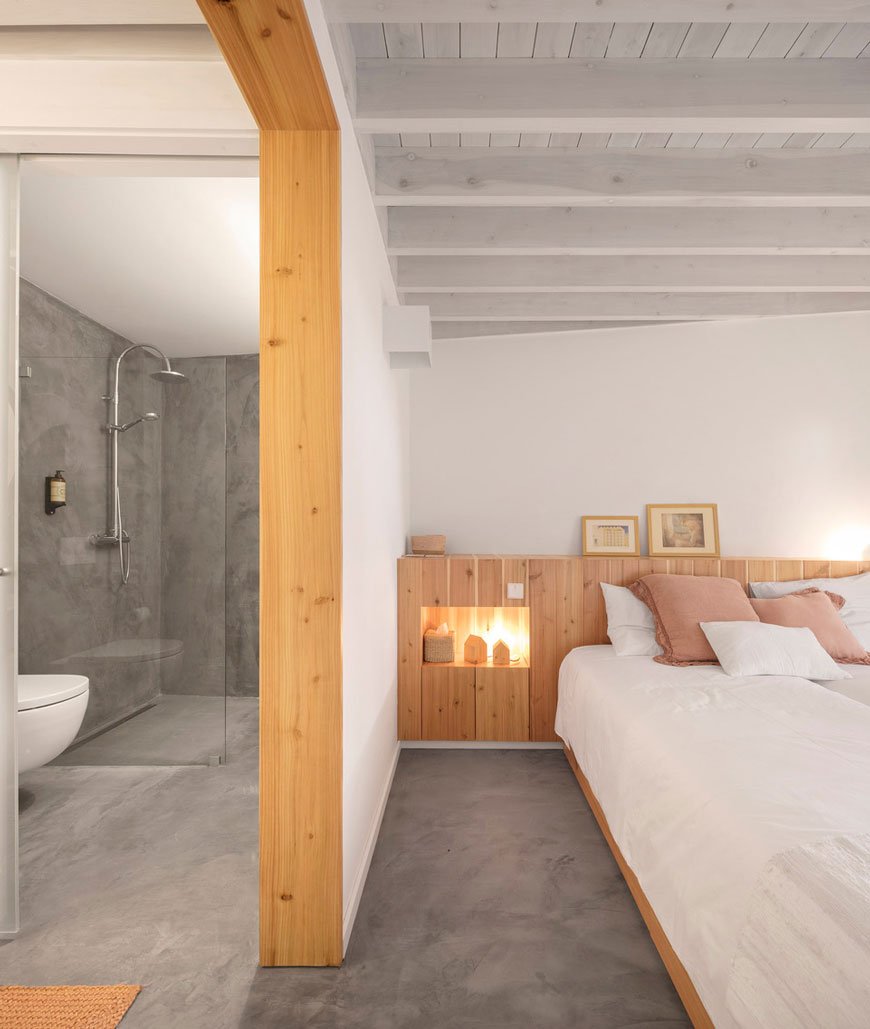 It's worth noting that although some of these organisations manage the properties themselves, the majority are privately owned meaning they put you in direct contact with the owners. Goodness knows where you'd even begin choosing where to stay with so many possibilities - where's next on your passport?
It's worth noting that although some of these organisations manage the properties themselves, the majority are privately owned meaning they put you in direct contact with the owners. Goodness knows where you'd even begin choosing where to stay with so many possibilities - where's next on your passport?
London Restaurant Amber Brings Modern Mediterranean To Aldgate East
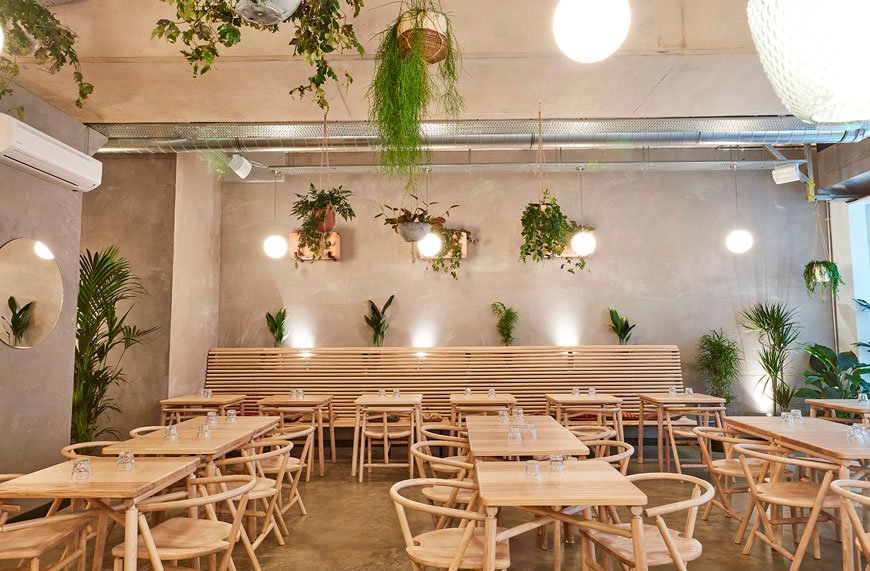 Standing in my kitchen yesterday, paintbrush in hand and checking my email (how's that for multi-tasking?) I opened up a message from British furniture designer Charles Dedman. A new discovery for me, I fell pretty hard for this man's serious skills - boy does he know how to design a chair. He told me he'd just fitted out a new London restaurant with his Turner collection and did I want to see for myself...
Standing in my kitchen yesterday, paintbrush in hand and checking my email (how's that for multi-tasking?) I opened up a message from British furniture designer Charles Dedman. A new discovery for me, I fell pretty hard for this man's serious skills - boy does he know how to design a chair. He told me he'd just fitted out a new London restaurant with his Turner collection and did I want to see for myself...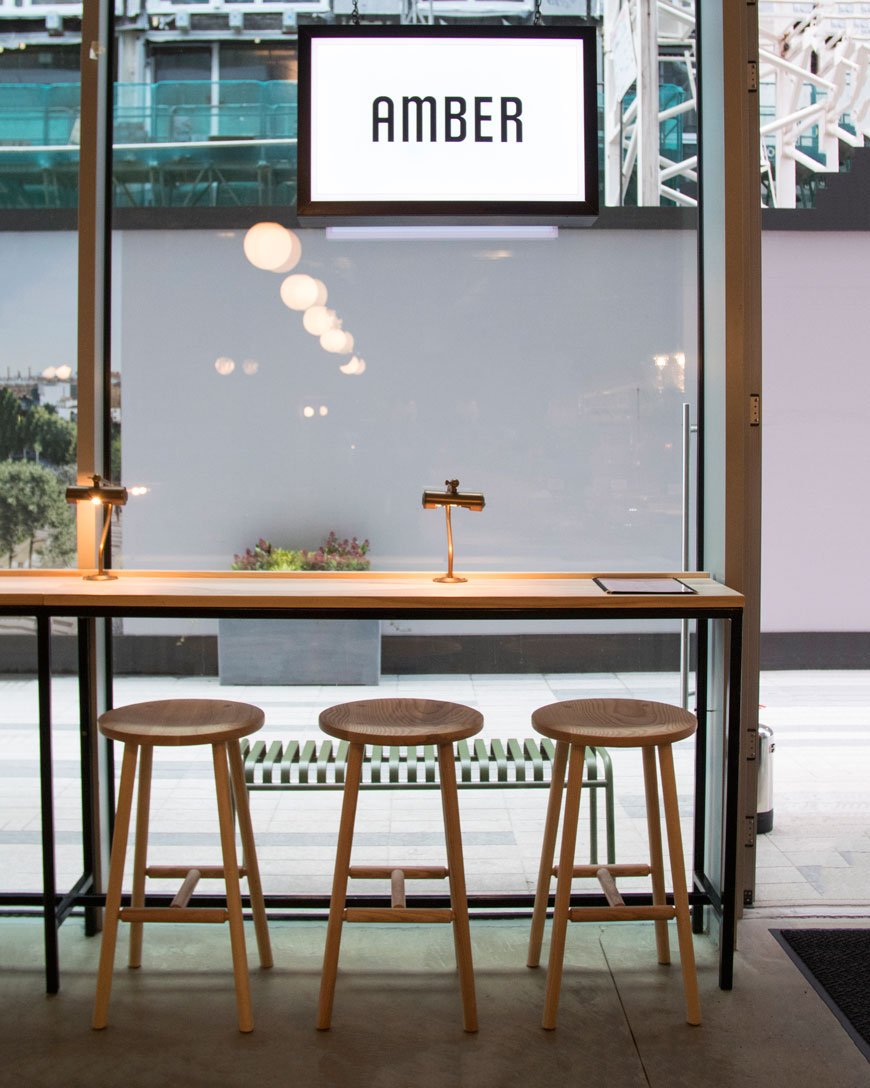 Now, I'm a total sucker for restaurant spaces - it would be impossible for most of us design loving creatures not to be, after all, the space you eat in sets the tone for what you eat. It's all about the ambience, how it compliments the menu, the whole experience. Needless to say, I jumped on this one pretty quickly to bring you a taste of Amber, Aldgate East's new modern Mediterranean restaurant.
Now, I'm a total sucker for restaurant spaces - it would be impossible for most of us design loving creatures not to be, after all, the space you eat in sets the tone for what you eat. It's all about the ambience, how it compliments the menu, the whole experience. Needless to say, I jumped on this one pretty quickly to bring you a taste of Amber, Aldgate East's new modern Mediterranean restaurant.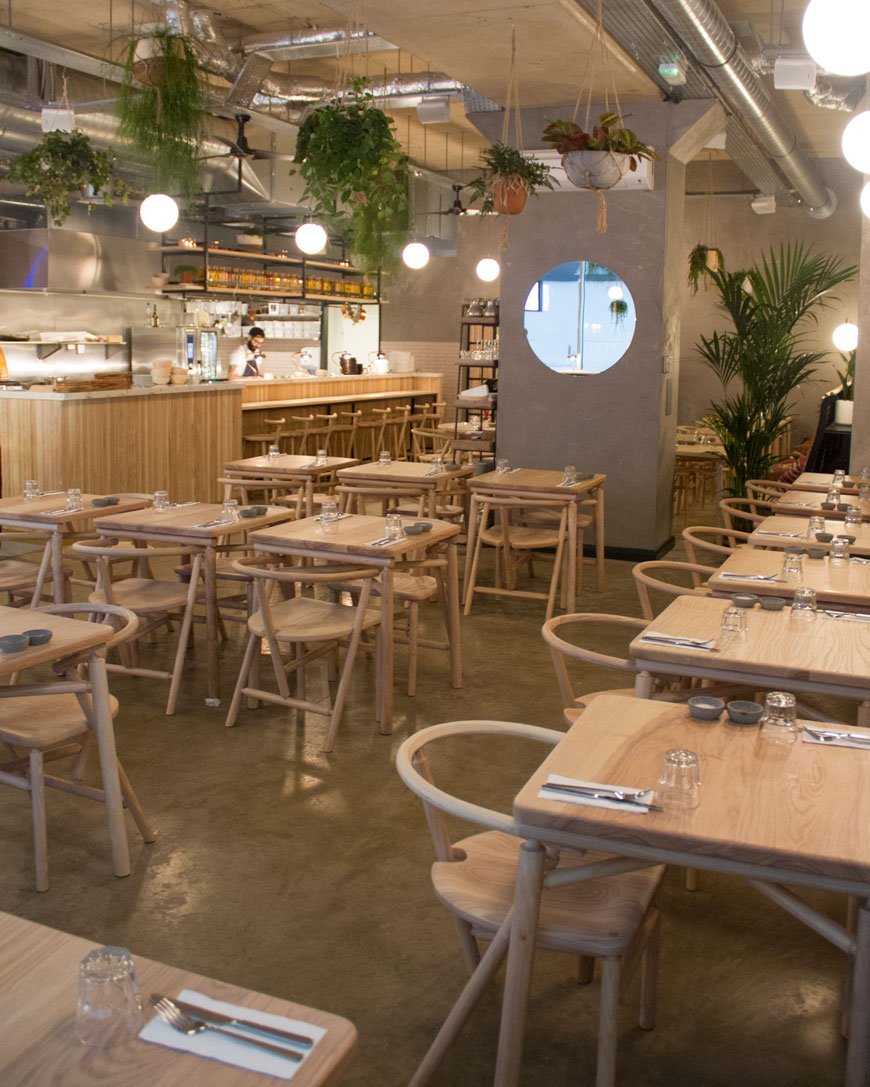 Designed by Hamburg based Solveig Castell, a chance encounter via an Instagram story led to her commisioning Dedman's full complement of his Turner collection. Amber's light and warm aesthetic was inspired by a Midsummer garden. A backdrop of lush planting draws the eye to Dedman's pieces, including the Carver chair, Turner high stools and cafe tables made from olive ash. Two five metre custom banquettes along the back wall create a focal point against plaster pink walls and polished concrete floors.
Designed by Hamburg based Solveig Castell, a chance encounter via an Instagram story led to her commisioning Dedman's full complement of his Turner collection. Amber's light and warm aesthetic was inspired by a Midsummer garden. A backdrop of lush planting draws the eye to Dedman's pieces, including the Carver chair, Turner high stools and cafe tables made from olive ash. Two five metre custom banquettes along the back wall create a focal point against plaster pink walls and polished concrete floors.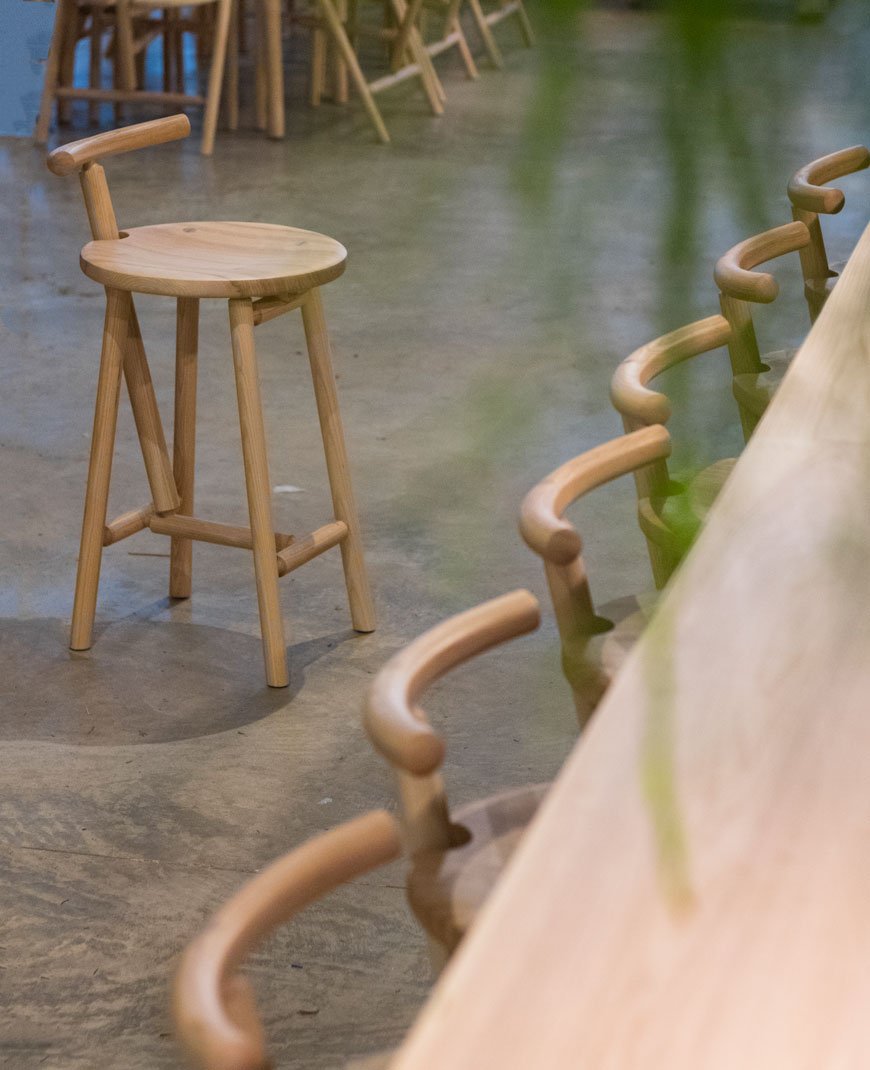
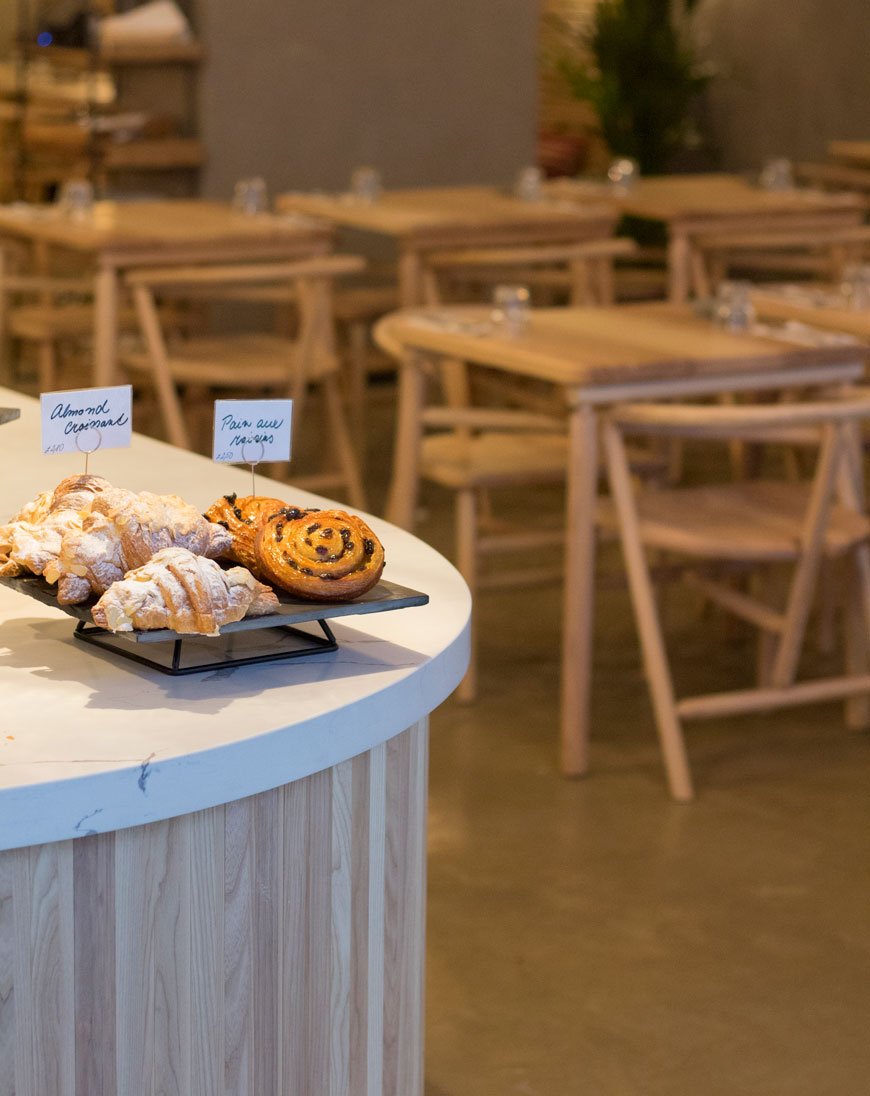 There's so much inspiration to take away from this design that can be applied to your own home; from the wall mounted terracotta planters and globe pendant lights to large-scale round mirrors. The blend of raw finishes, basic materials and simple shapes make for a sophisticated feel.
There's so much inspiration to take away from this design that can be applied to your own home; from the wall mounted terracotta planters and globe pendant lights to large-scale round mirrors. The blend of raw finishes, basic materials and simple shapes make for a sophisticated feel.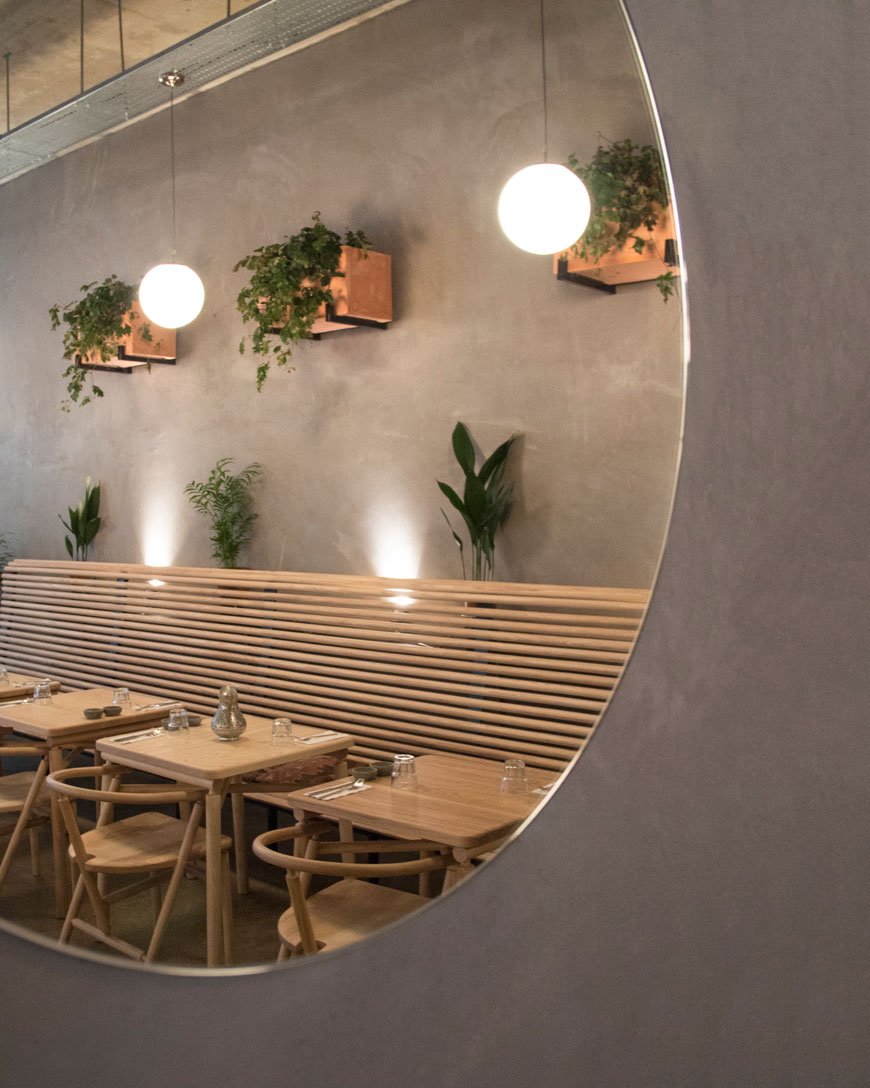
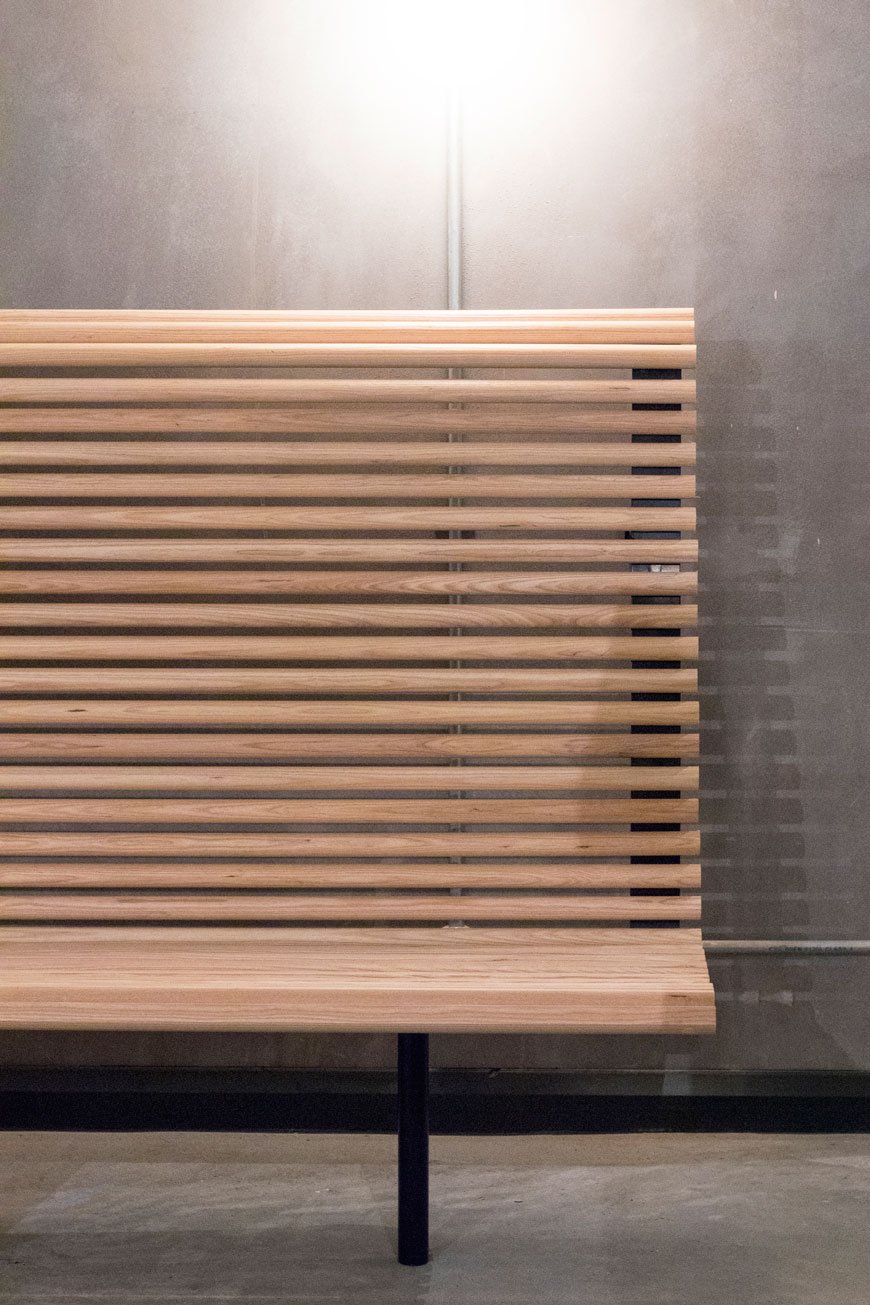 Of course, it's all very well designing a beautiful space, but what about the food? Well, I'm told it takes its name from the ancient Amber trade route, with a modern twist on Moorish cuisine. Founders Murat and Pierre present a menu packed with flavour, from the oven baked Pide, Middle-Eastern breakfasts and group friendly sharing dishes. With Spring on the way, it looks to be the London restaurant in which to while away the afternoon.Amber - Goodman's Fields - 21 Piazza Walk - London E1 8QH
Of course, it's all very well designing a beautiful space, but what about the food? Well, I'm told it takes its name from the ancient Amber trade route, with a modern twist on Moorish cuisine. Founders Murat and Pierre present a menu packed with flavour, from the oven baked Pide, Middle-Eastern breakfasts and group friendly sharing dishes. With Spring on the way, it looks to be the London restaurant in which to while away the afternoon.Amber - Goodman's Fields - 21 Piazza Walk - London E1 8QH
Photography © Jodi Hines
Northern's New Nordic Furniture Collection Will Make You Cry
 At this time of year, many brands are gearing up to share their 2018 collections, it's an exciting time for design. New Nordic design brand Northern Lighting has just relaunched their brand now known as Northern, to extend their collection to furniture and accessories and it is to die for. Accuse me of oversharing but quite frankly, I don't give a damn.
At this time of year, many brands are gearing up to share their 2018 collections, it's an exciting time for design. New Nordic design brand Northern Lighting has just relaunched their brand now known as Northern, to extend their collection to furniture and accessories and it is to die for. Accuse me of oversharing but quite frankly, I don't give a damn.
 Northern began its journey some twelve years ago as a collective of creatives, producing a contemporary, minimalist lighting. An integral part of its Norwegian roots, Northern is grounded in New Nordic design, combined with traditional craftsmanship and natural materials. Their pieces are elegant with an air of utilitarian luxury and, having long been a fan of their lighting collection, I knew the wait for their homewares would be worth it.
Northern began its journey some twelve years ago as a collective of creatives, producing a contemporary, minimalist lighting. An integral part of its Norwegian roots, Northern is grounded in New Nordic design, combined with traditional craftsmanship and natural materials. Their pieces are elegant with an air of utilitarian luxury and, having long been a fan of their lighting collection, I knew the wait for their homewares would be worth it. The bar cart is nothing new in itself, but with the rise in popularity in home entertaining, the cart has seen a revival, with an updated look. Named Loud, this quiet minimalist interpretation in curved, smoked oak features polished laminate doors and steel casters. A multi-functional, everyday conversation piece to do its job quietly in the corner or stand out centre stage.
The bar cart is nothing new in itself, but with the rise in popularity in home entertaining, the cart has seen a revival, with an updated look. Named Loud, this quiet minimalist interpretation in curved, smoked oak features polished laminate doors and steel casters. A multi-functional, everyday conversation piece to do its job quietly in the corner or stand out centre stage. I'm always happy to see plant pots taken into consideration - there's always room for a stylish plant or two. These Oasis pots designed by Ann Kristin Einarsen were a highlight of mine at LDF 2016 as part of the 100% Norway showcase. The self-watering pots come in two parts so you can mix and match the matt terracotta tops with a glazed base where the water sits in a reservoir.
I'm always happy to see plant pots taken into consideration - there's always room for a stylish plant or two. These Oasis pots designed by Ann Kristin Einarsen were a highlight of mine at LDF 2016 as part of the 100% Norway showcase. The self-watering pots come in two parts so you can mix and match the matt terracotta tops with a glazed base where the water sits in a reservoir. New to the Northern collective is Scottish designer Kyla McCallum whose precise origami-inspired work has turned heads. I was hardly surprised when she told me at a workshop last year that she was soon to be launching a collection here. Her signature style can be seen in the quilted wool Case cushion. The Fold pendant light is crafted from Kvadrat wool, treated with a lamination process allowing it to stay in position. With a slight tilt, it enables you to direct light to one area whilst dimming the other.
New to the Northern collective is Scottish designer Kyla McCallum whose precise origami-inspired work has turned heads. I was hardly surprised when she told me at a workshop last year that she was soon to be launching a collection here. Her signature style can be seen in the quilted wool Case cushion. The Fold pendant light is crafted from Kvadrat wool, treated with a lamination process allowing it to stay in position. With a slight tilt, it enables you to direct light to one area whilst dimming the other. Possibly the desk of my dreams, the Shelter is ticking all the boxes for me. Designed by duo Yonoh, it features a black steel frame with curved mesh back and an oak desktop. Its graphic aesthetic and minimal silhouette streamline the workspace, allowing only for the essentials. Dear Shelter, I love you. Hard.
Possibly the desk of my dreams, the Shelter is ticking all the boxes for me. Designed by duo Yonoh, it features a black steel frame with curved mesh back and an oak desktop. Its graphic aesthetic and minimal silhouette streamline the workspace, allowing only for the essentials. Dear Shelter, I love you. Hard.
 Arguably, the stand-out piece, in my opinion, is the Oaki chair. Because look at it. It's been cleverly designed in the way of traditional Japanese work working to hide the joins so it appears seamless. Designed by Stina Aas in oak, all four legs rise up to the back of the chair with the back legs leaning outwards. A future design classic, I have no doubt.
Arguably, the stand-out piece, in my opinion, is the Oaki chair. Because look at it. It's been cleverly designed in the way of traditional Japanese work working to hide the joins so it appears seamless. Designed by Stina Aas in oak, all four legs rise up to the back of the chair with the back legs leaning outwards. A future design classic, I have no doubt.
Photography courtesy of Northern, with thanks.
Heal's Window Styling For A Scandinavian Apartment
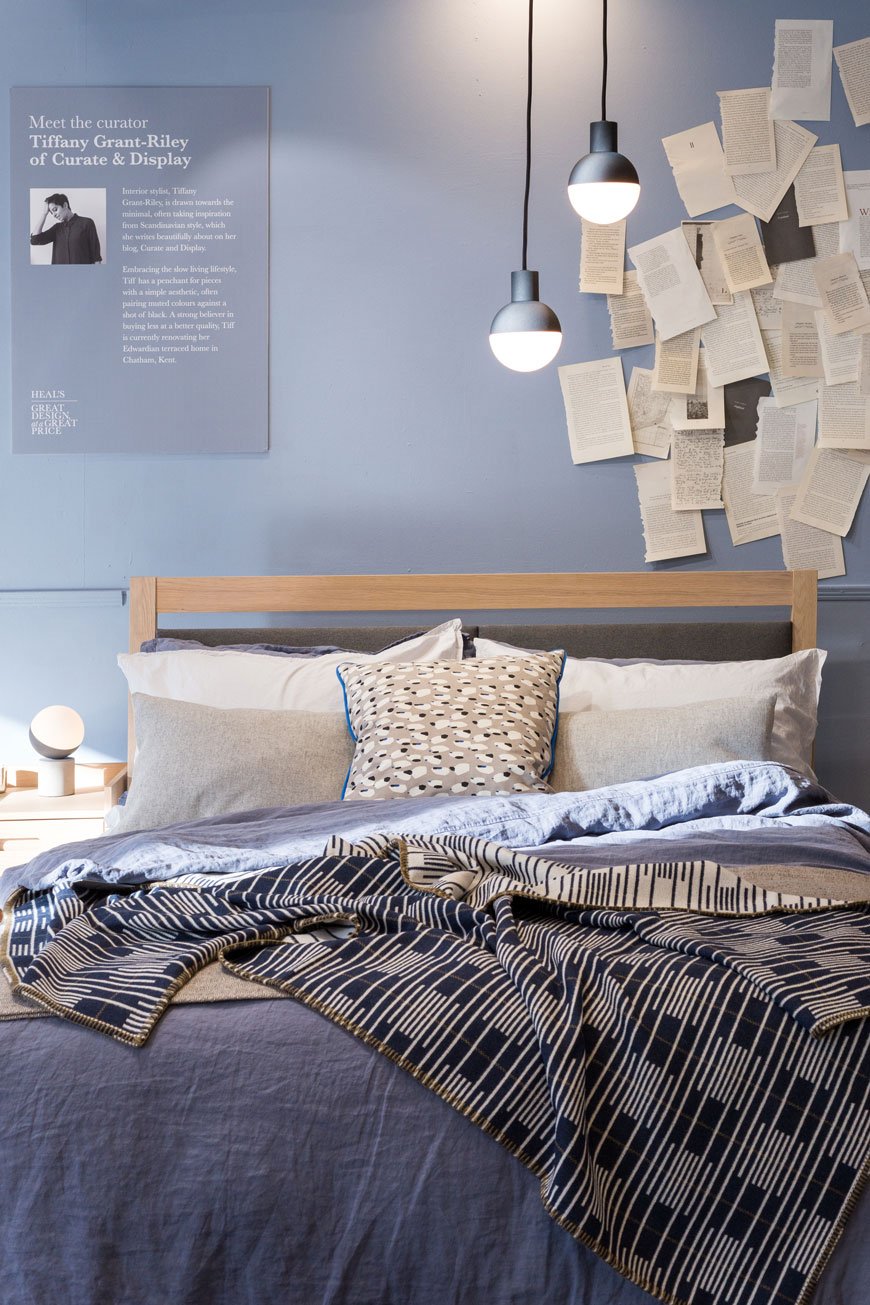 [ Sponsored content] If you follow my Instagram stories, you'll have spotted that I've been working with Heal's again on a new campaign - Great Design at a Great Price. Yes, I know, I've been asked back with window styling sidekick Kate Watson-Smyth, this time to style a window each at the flagship store on Tottenham Court Road store. Pinch me.With Heal's' reputation for championing British designers spanning two centuries, its become a mainstay of our design history. To show the versatility of some of the more well-priced furniture, ideal if you're on a budget, Heal's is currently showcasing a range of affordable accessories to show how to pull together a considered look for your home. Focusing on two collections - Kate with the industrial Brunel range and I the Scandi inspired Morten, we spent the morning raiding the shop floor with abandon. I'm pretty sure the visuals team were relieved when we'd both left so they could undo our trail of destruction!
[ Sponsored content] If you follow my Instagram stories, you'll have spotted that I've been working with Heal's again on a new campaign - Great Design at a Great Price. Yes, I know, I've been asked back with window styling sidekick Kate Watson-Smyth, this time to style a window each at the flagship store on Tottenham Court Road store. Pinch me.With Heal's' reputation for championing British designers spanning two centuries, its become a mainstay of our design history. To show the versatility of some of the more well-priced furniture, ideal if you're on a budget, Heal's is currently showcasing a range of affordable accessories to show how to pull together a considered look for your home. Focusing on two collections - Kate with the industrial Brunel range and I the Scandi inspired Morten, we spent the morning raiding the shop floor with abandon. I'm pretty sure the visuals team were relieved when we'd both left so they could undo our trail of destruction!
The Morten Collection And A Scandi Apartment
Designed by RCA design graduate and long-term collaborator John Jenkins, the Morten collection is crafted from whitewashed, solid oak. True to its minimalist, Scandinavian influences, the beauty is in the simplest details. From the elliptical handles of the drawers to the upholstered grey headboard on the bed, each piece has tapered legs, raising the furniture off the ground and giving the illusion of space underneath.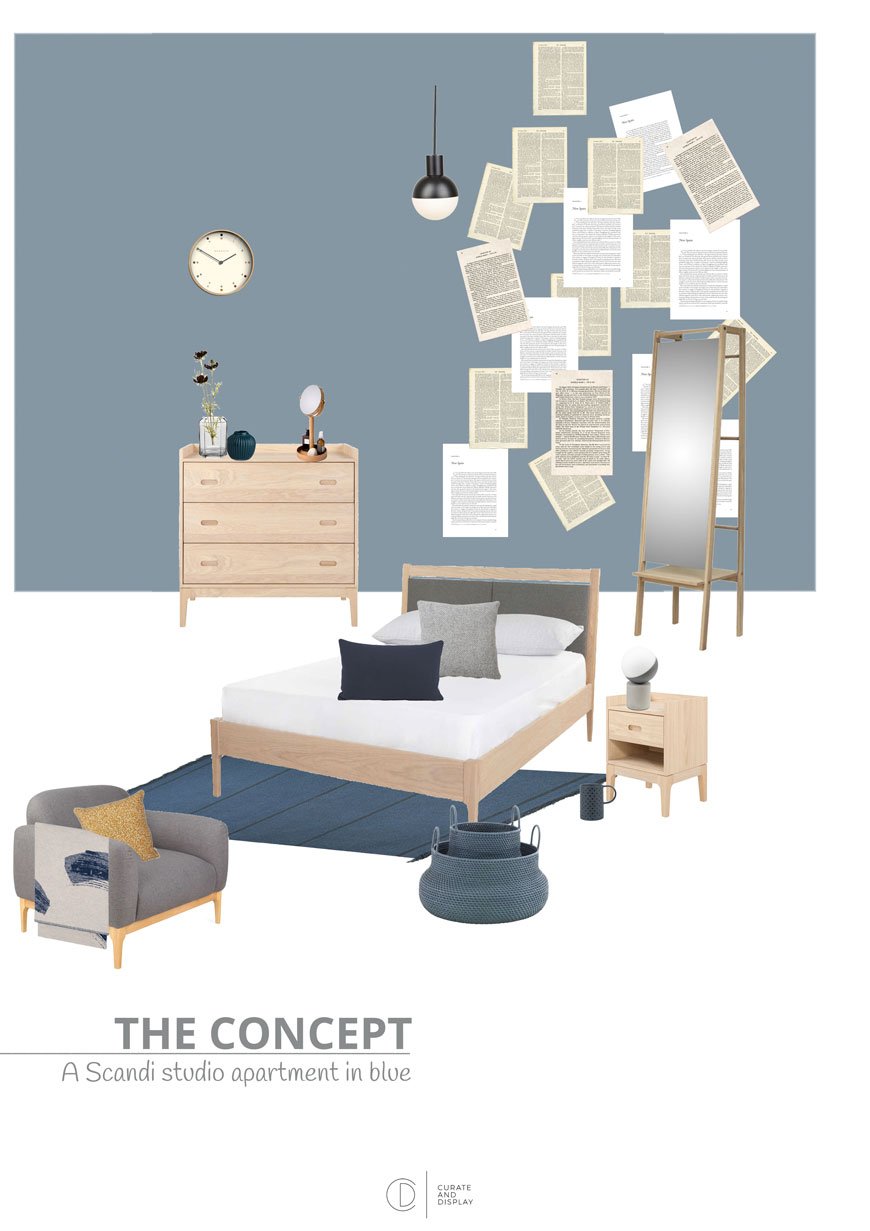 Taking my cue from the Scandi inspired range, I created a space that gave the feel of a studio apartment with the bedroom as the leading visual. With spring on the way (well, nearly) I centred the room around a tonal blue theme, broken up with graphic pattern and touches of mustard yellow.The shade of blue I chose for the walls was similar to what I used in the kids' room and quite frankly can't get enough of, James, by Little Greene paint. It really compliments the whitewashed oak in the Morten furniture and ties in the deeper blues and light greys. It also looks great with the black Fabian pendant lights and smaller concrete table lamp.The Morten armchair and chest of drawers act as a soft partition from the dining area but still gives that feeling of a minimal, open plan space. The new, exclusive addition to the collection is an extendable oak dining table and bench which I paired with the stackable Laclasica chair by Stua.
Taking my cue from the Scandi inspired range, I created a space that gave the feel of a studio apartment with the bedroom as the leading visual. With spring on the way (well, nearly) I centred the room around a tonal blue theme, broken up with graphic pattern and touches of mustard yellow.The shade of blue I chose for the walls was similar to what I used in the kids' room and quite frankly can't get enough of, James, by Little Greene paint. It really compliments the whitewashed oak in the Morten furniture and ties in the deeper blues and light greys. It also looks great with the black Fabian pendant lights and smaller concrete table lamp.The Morten armchair and chest of drawers act as a soft partition from the dining area but still gives that feeling of a minimal, open plan space. The new, exclusive addition to the collection is an extendable oak dining table and bench which I paired with the stackable Laclasica chair by Stua.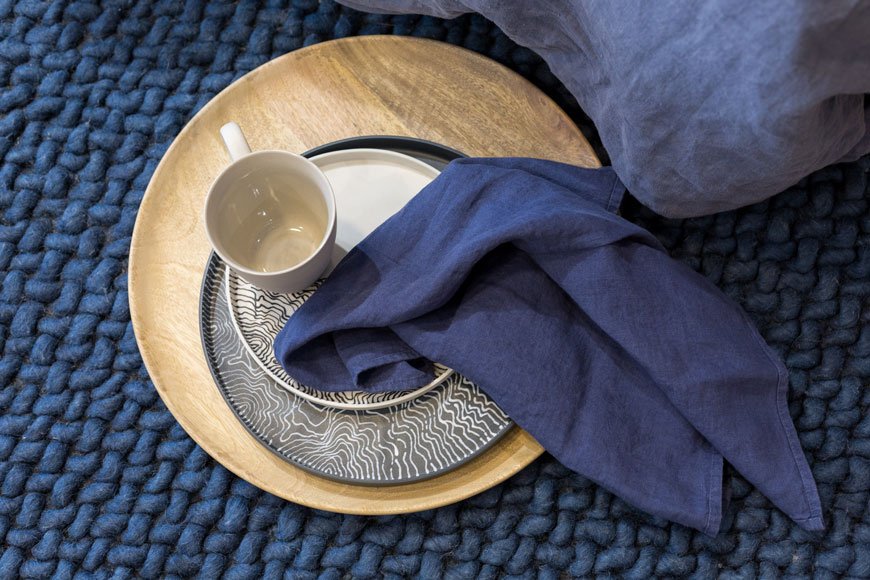
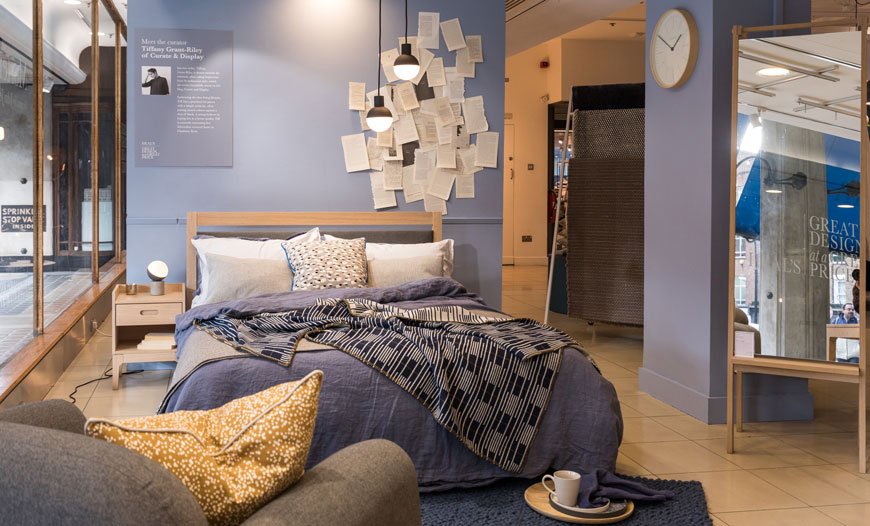
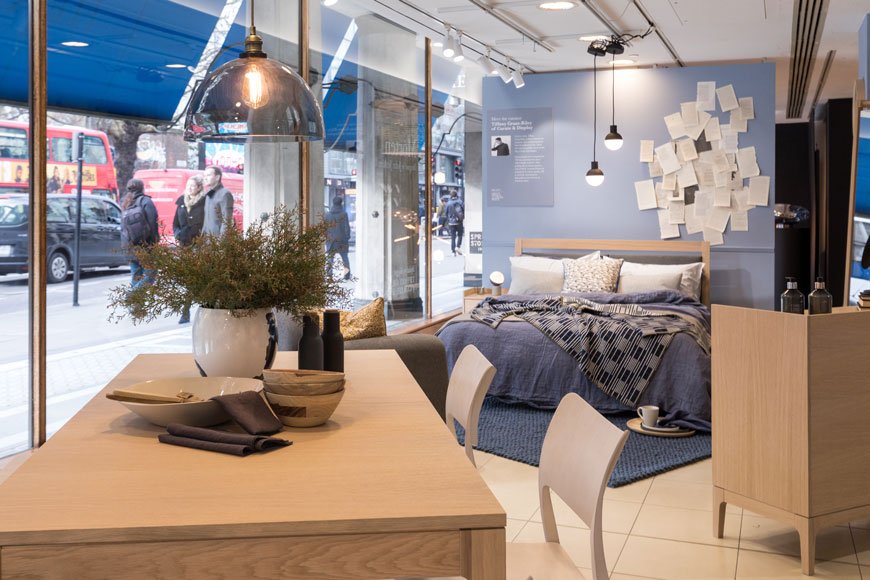
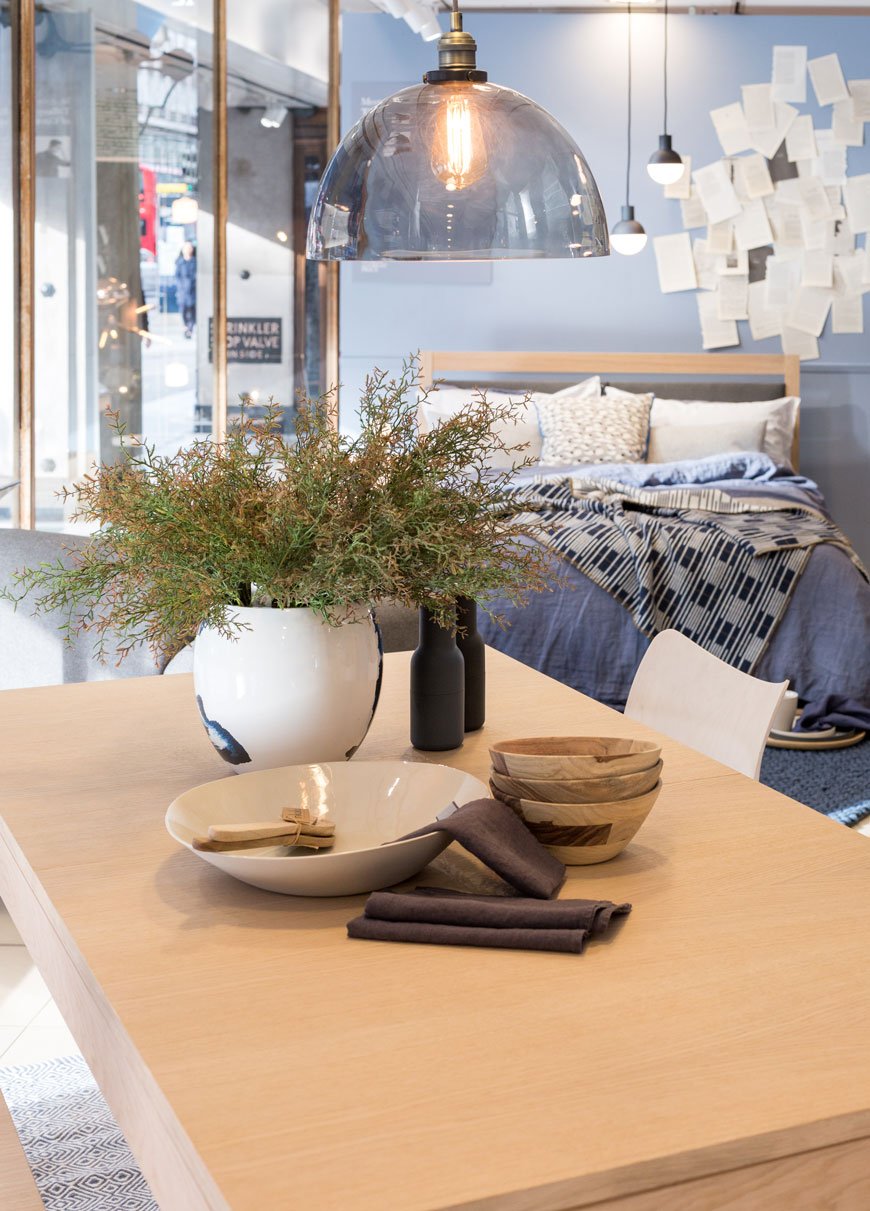

Shop The Look
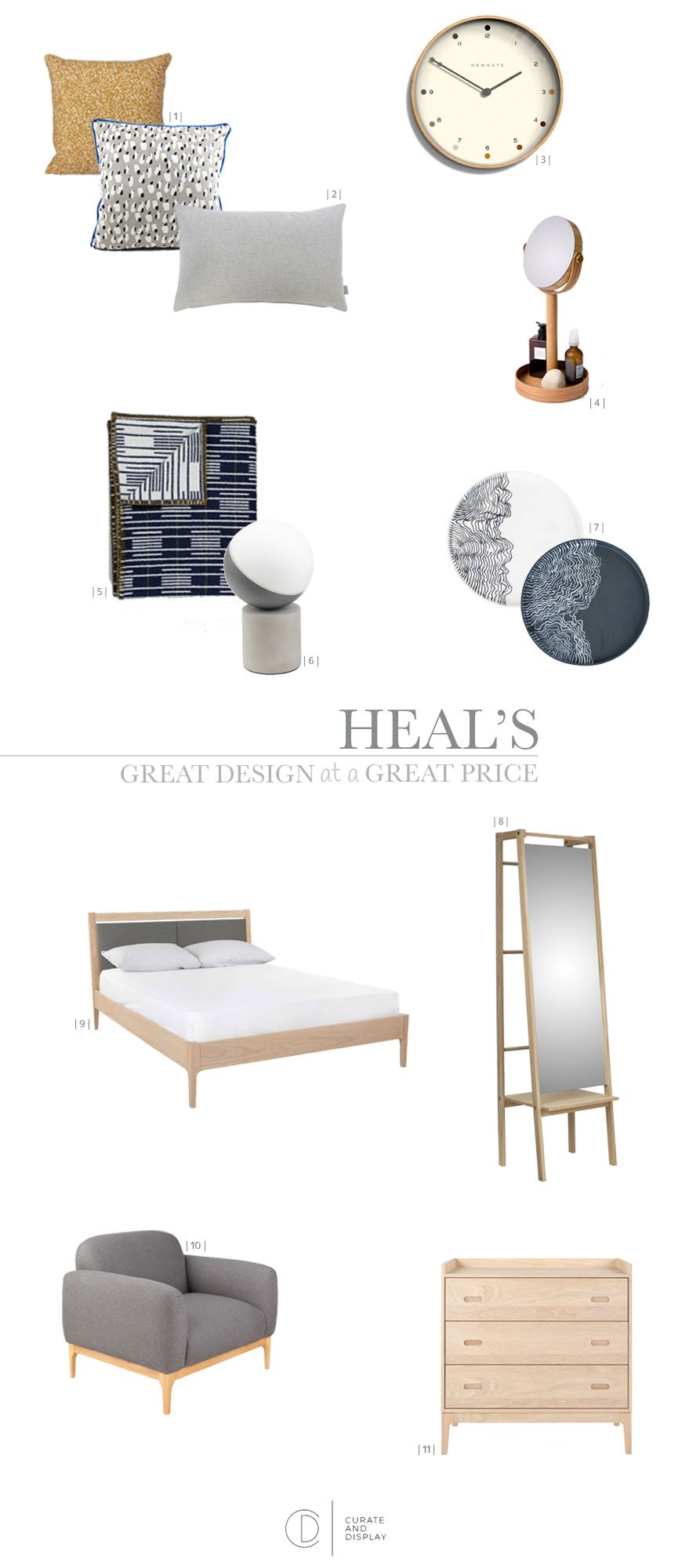
| 1 | Dottery cushion in Curry and Grey Spotted cushion, both Ferm Living | 2 | Grey wool Islington lumbar cushion | 3 | Newgate Pale Dot clock | 4 | Magnify mirror, Wireworks | 5 | Signal blanket, Eleanor Pritchard | 6 | Fabian concrete table lamp | 7 | Estuarine plates, Myer Halliday | 8 | Push floor mirror, Skagerak | 9 | Morten upholstered oak bed | 10 | Morten armchair | 11 | Morten three drawer chest
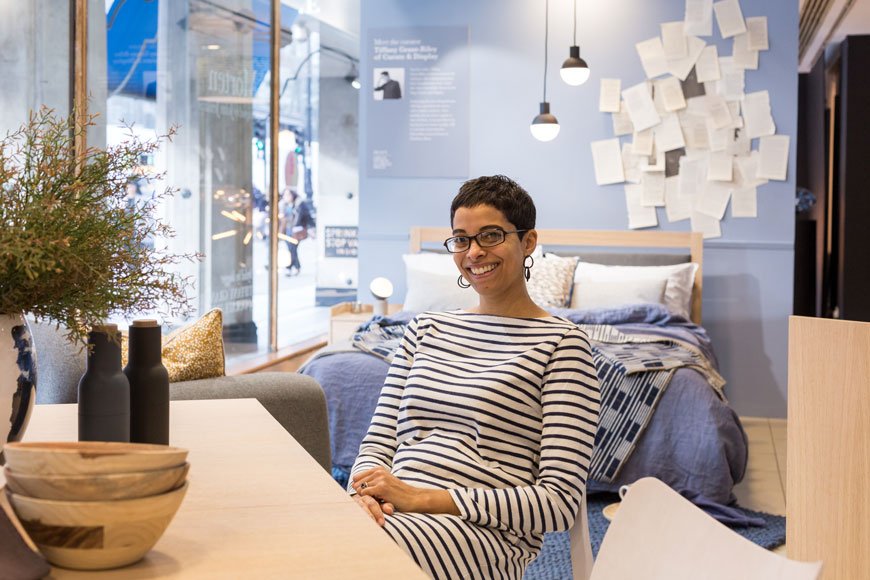 On the other side of the window, Kate's mid-century industrial apartment took on warm tones of terracotta and pink. The Brunel collection, designed by Rob Scarlett is fully adaptable and ideal for small spaces with freestanding, leaning shelving and a modular sofa. Find out more about Kate's process over on her blog, Mad About The House.
On the other side of the window, Kate's mid-century industrial apartment took on warm tones of terracotta and pink. The Brunel collection, designed by Rob Scarlett is fully adaptable and ideal for small spaces with freestanding, leaning shelving and a modular sofa. Find out more about Kate's process over on her blog, Mad About The House.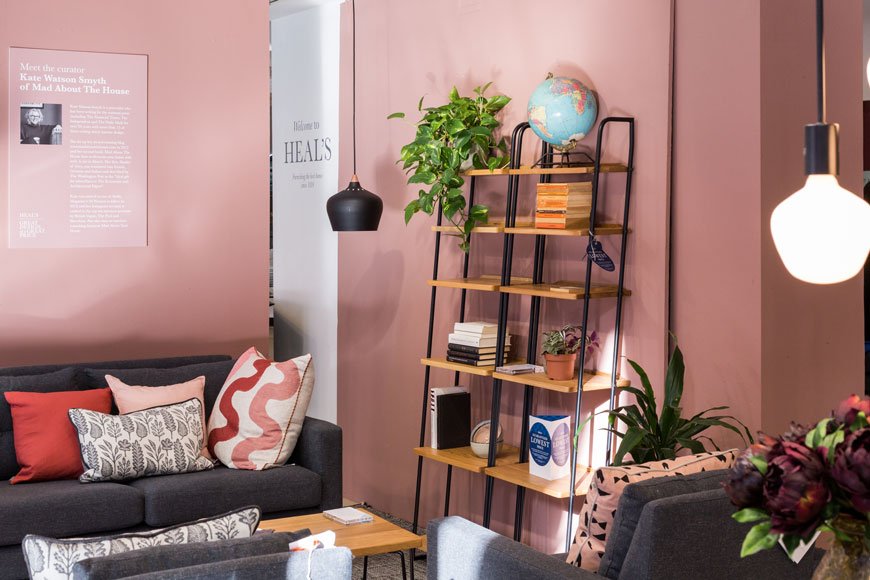 Our windows are in store now until Feb 19th, so do stop by, sit, recline and experience them both.Photography © Victoria Erdelevskaya
Our windows are in store now until Feb 19th, so do stop by, sit, recline and experience them both.Photography © Victoria Erdelevskaya
Cos X The Gentlewoman | Modernist Architectural Tour of London
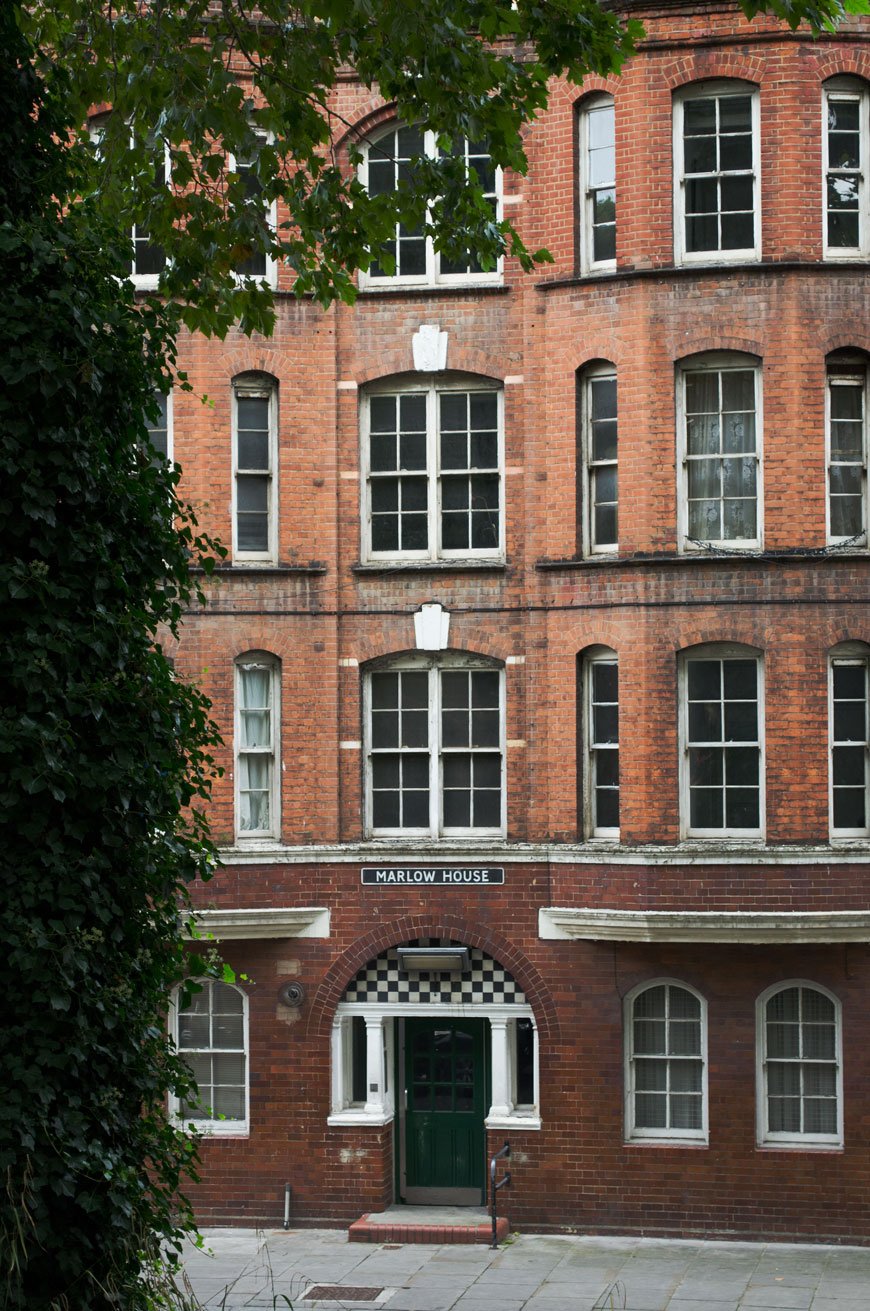 Last September I joined COS x The Gentlewoman magazine on the London leg of their 'Glimpses of The Future' architectural tour. Led by architectural historian Joe Kerr, we hopped onboard a 1960s Routemaster and headed to 5 top Modernist locations, all connected through the theme of social housing. My interpretation of the guide is a little more basic as an enthusiastic newbie so you'll have to forgive me, but nevertheless, I hope this will give you a taste of some of London's modernist treasures.
Last September I joined COS x The Gentlewoman magazine on the London leg of their 'Glimpses of The Future' architectural tour. Led by architectural historian Joe Kerr, we hopped onboard a 1960s Routemaster and headed to 5 top Modernist locations, all connected through the theme of social housing. My interpretation of the guide is a little more basic as an enthusiastic newbie so you'll have to forgive me, but nevertheless, I hope this will give you a taste of some of London's modernist treasures.
The Boundary Estate | Est 1900, designed by London County Council Architects
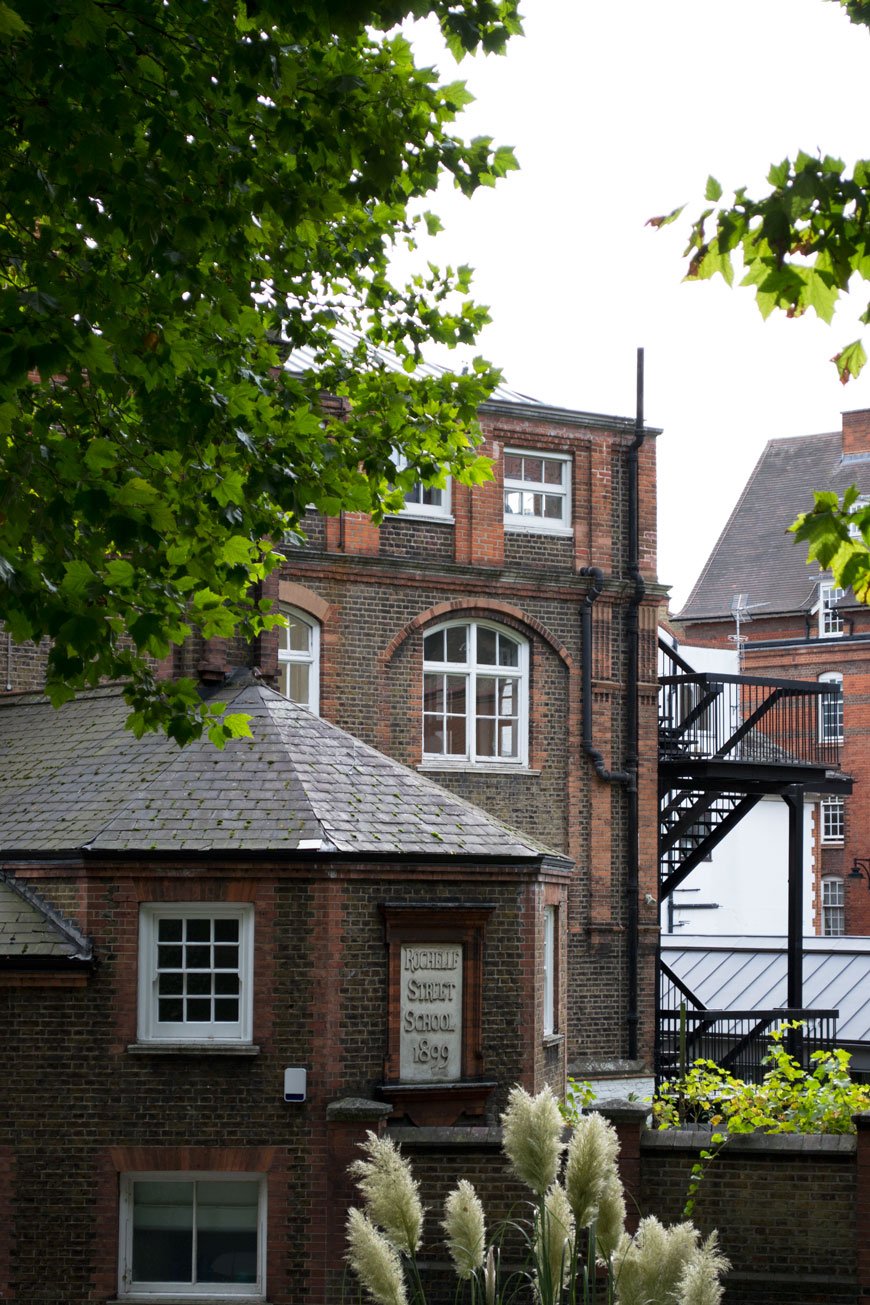 First up, the Boundary Estate, one of the world's oldest municipal housing projects leading to the Arnold Circus at its centre. If you're a Shoreditch regular, then it's likely you're already familiar with it. Prior to its creation, an overcrowded slum stood on this site, home to over 5,000 people living in the most extreme squalor. The majority of these people came from trade backgrounds - shoemakers, silk weavers, dustmen, all of them crammed into these tumbledown buildings.In order to improve the basic living conditions, the LCC committed to building a new estate in 1893 with running water, proper sanitation and better living quarters with most tenements accommodating two to three rooms. Rubble from the surrounding area became the foundations for a Japanese style bandstand which stands at the centre surrounded by seating. From the bandstand, you can see a full 360-degree view of the estate with its grand red brick, tiled walls, large windows and open, green spaces. A world away from its origins. There were shops, a laundry, workshops and two schools available to residents - compared to what stood here before, this was a radical and much sought after place to live.When the finished estate was opened up, however, it wasn't the original tenants who moved back in. They were in fact displaced further into the depths of the East London slums around Dalston and Bethnal Green, giving way to a more affluent worker; policemen, clerks and nurses who could afford the upkeep. It's a familiar story of gentrification, isn't it?
First up, the Boundary Estate, one of the world's oldest municipal housing projects leading to the Arnold Circus at its centre. If you're a Shoreditch regular, then it's likely you're already familiar with it. Prior to its creation, an overcrowded slum stood on this site, home to over 5,000 people living in the most extreme squalor. The majority of these people came from trade backgrounds - shoemakers, silk weavers, dustmen, all of them crammed into these tumbledown buildings.In order to improve the basic living conditions, the LCC committed to building a new estate in 1893 with running water, proper sanitation and better living quarters with most tenements accommodating two to three rooms. Rubble from the surrounding area became the foundations for a Japanese style bandstand which stands at the centre surrounded by seating. From the bandstand, you can see a full 360-degree view of the estate with its grand red brick, tiled walls, large windows and open, green spaces. A world away from its origins. There were shops, a laundry, workshops and two schools available to residents - compared to what stood here before, this was a radical and much sought after place to live.When the finished estate was opened up, however, it wasn't the original tenants who moved back in. They were in fact displaced further into the depths of the East London slums around Dalston and Bethnal Green, giving way to a more affluent worker; policemen, clerks and nurses who could afford the upkeep. It's a familiar story of gentrification, isn't it?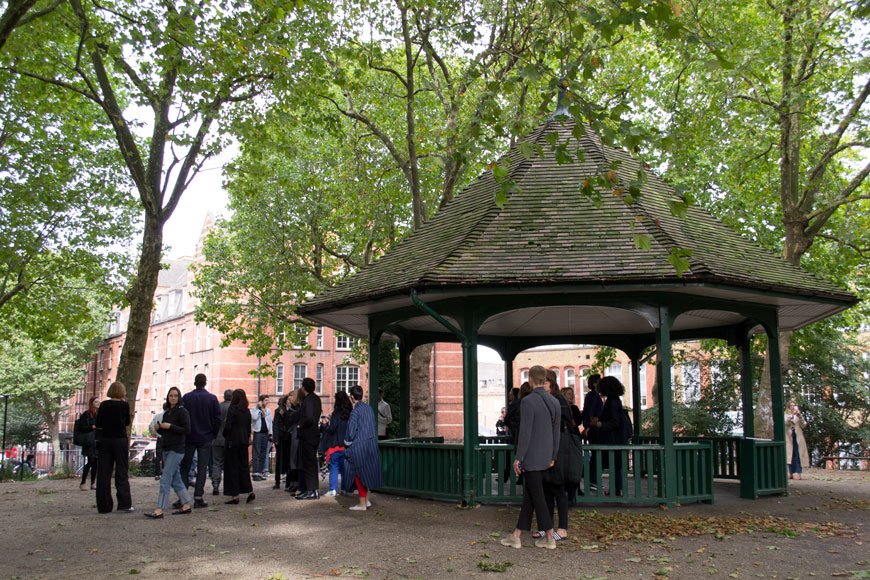
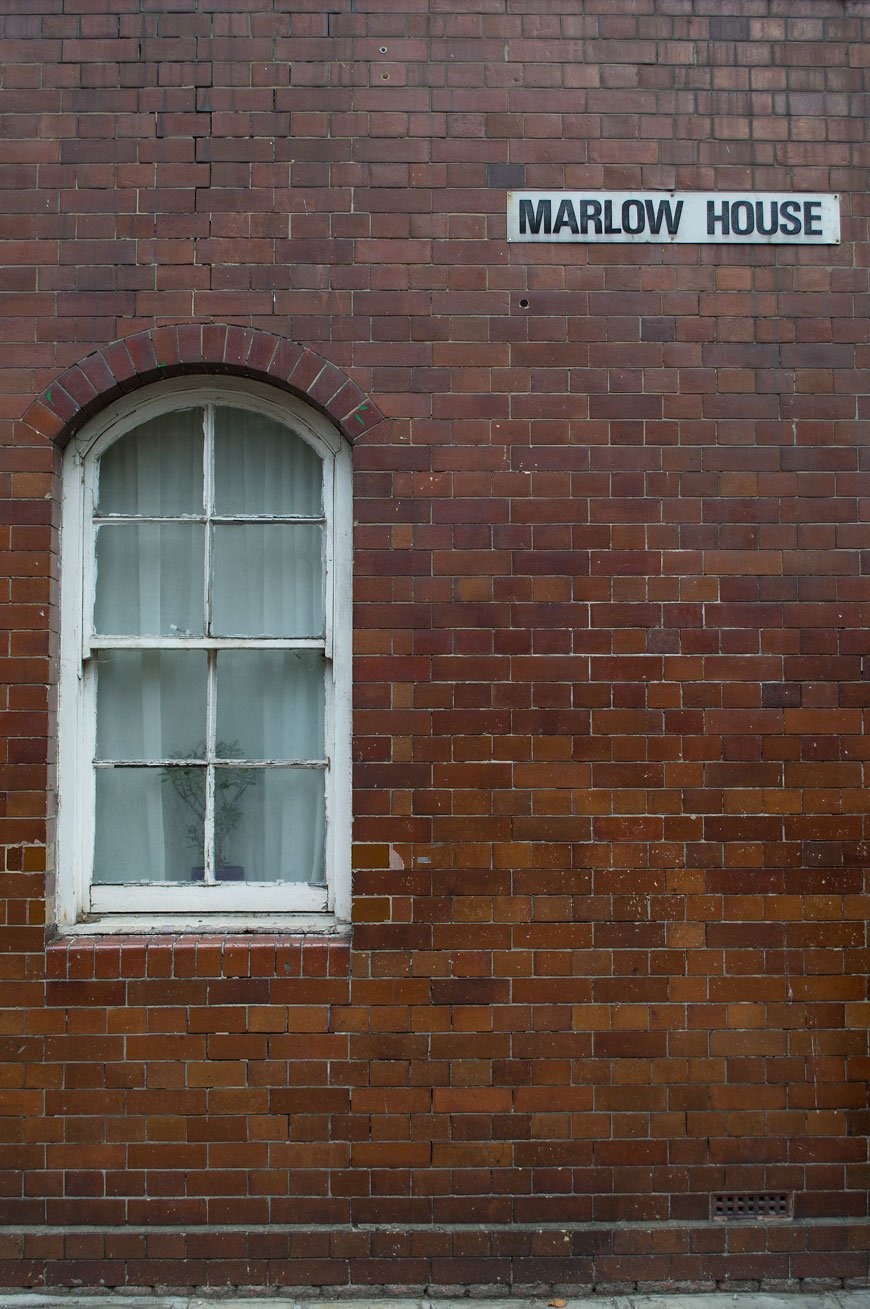
Bevin Court | Est 1954, designed by Berthold Lubetkin.
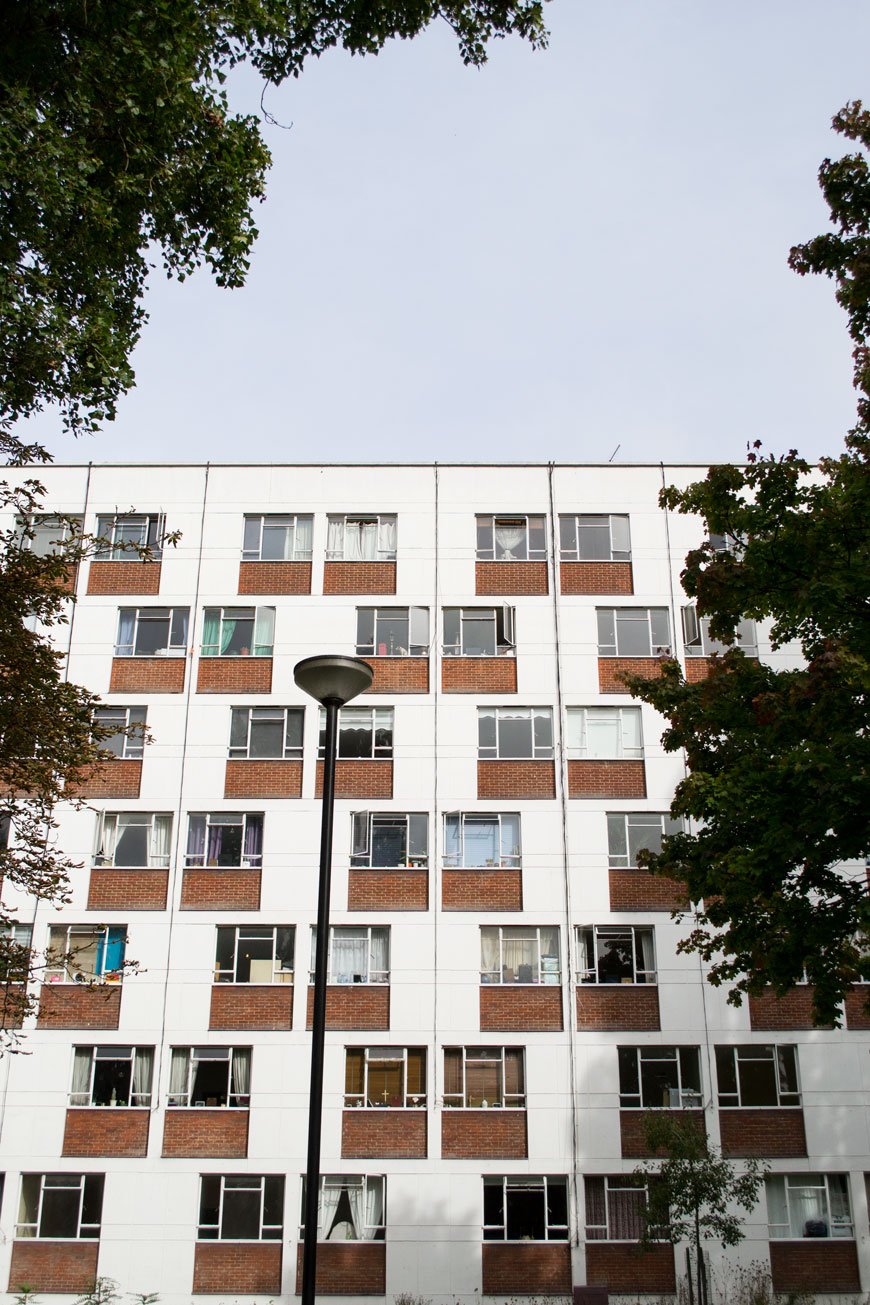 There's something so very satisfying about the symmetry of our next stop - Bevin Court, a Lubetkin wonder with a controversial backstory. This example of post-war architecture was built on the site of bombed-out Holford Square, once home to Russian revolutionary Vladimir Lenin. The site was briefly home to a memorial dedicated to Lenin and Lubetkin had intended to name the building Lenin Court. In the years to come, however, the memorial was repeatedly vandalised by anti-communists and eventually had to be removed. In an act of defiance, fellow Russian Lubetkin would allegedly have the statue buried under the central staircase. As British and Russian relations worsened and the Cold War intensified, the completed building was renamed Bevin Court in honour of anti-communist foreign secretary Ernest Bevin. You can imagine how Lubetkin felt about that!
There's something so very satisfying about the symmetry of our next stop - Bevin Court, a Lubetkin wonder with a controversial backstory. This example of post-war architecture was built on the site of bombed-out Holford Square, once home to Russian revolutionary Vladimir Lenin. The site was briefly home to a memorial dedicated to Lenin and Lubetkin had intended to name the building Lenin Court. In the years to come, however, the memorial was repeatedly vandalised by anti-communists and eventually had to be removed. In an act of defiance, fellow Russian Lubetkin would allegedly have the statue buried under the central staircase. As British and Russian relations worsened and the Cold War intensified, the completed building was renamed Bevin Court in honour of anti-communist foreign secretary Ernest Bevin. You can imagine how Lubetkin felt about that!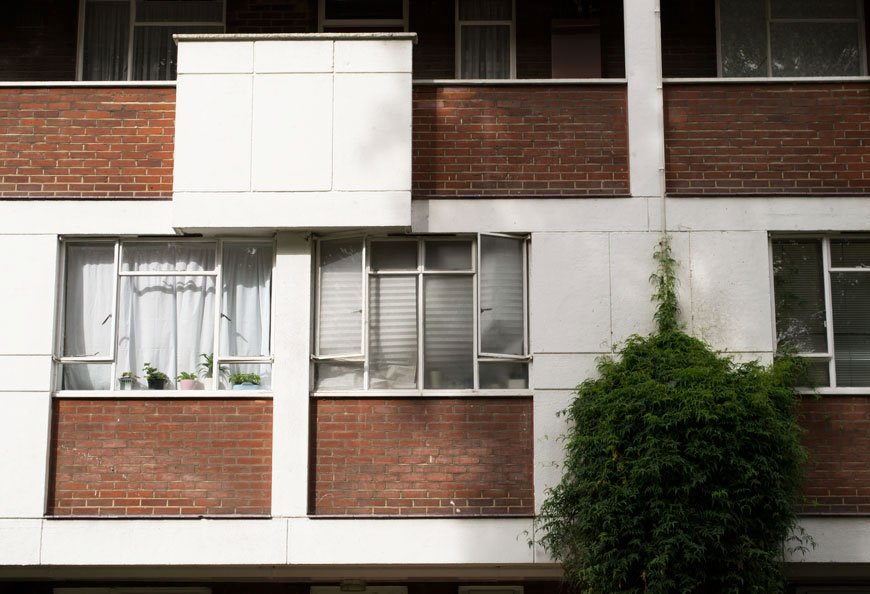
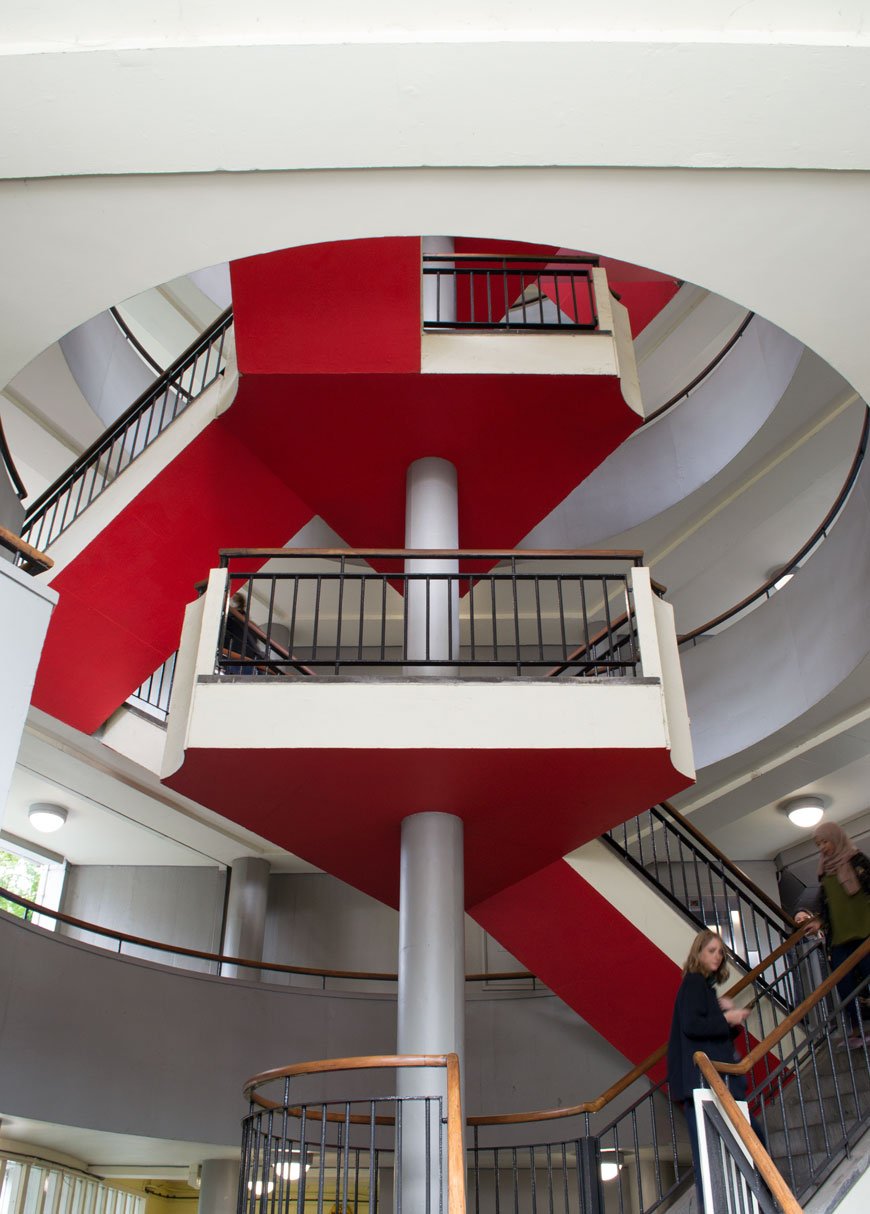 With austerity in full effect and construction budgets low, Lubetkin and his practice Tecton were forced to strip back amenities and focus solely on the absolute basics. The prefabricated concrete is truly spectacular. In contrast to the straight lines of the exterior, fluid curves make up the central stairwell and hallway spaces, encouraging social interaction. Open to the elements, the large windows offer views across the city and surrounded by well-established trees and planting. Not your average social housing scheme given its time and hardly a surprise that Bevin Court became a Grade II listed building in 1988.
With austerity in full effect and construction budgets low, Lubetkin and his practice Tecton were forced to strip back amenities and focus solely on the absolute basics. The prefabricated concrete is truly spectacular. In contrast to the straight lines of the exterior, fluid curves make up the central stairwell and hallway spaces, encouraging social interaction. Open to the elements, the large windows offer views across the city and surrounded by well-established trees and planting. Not your average social housing scheme given its time and hardly a surprise that Bevin Court became a Grade II listed building in 1988.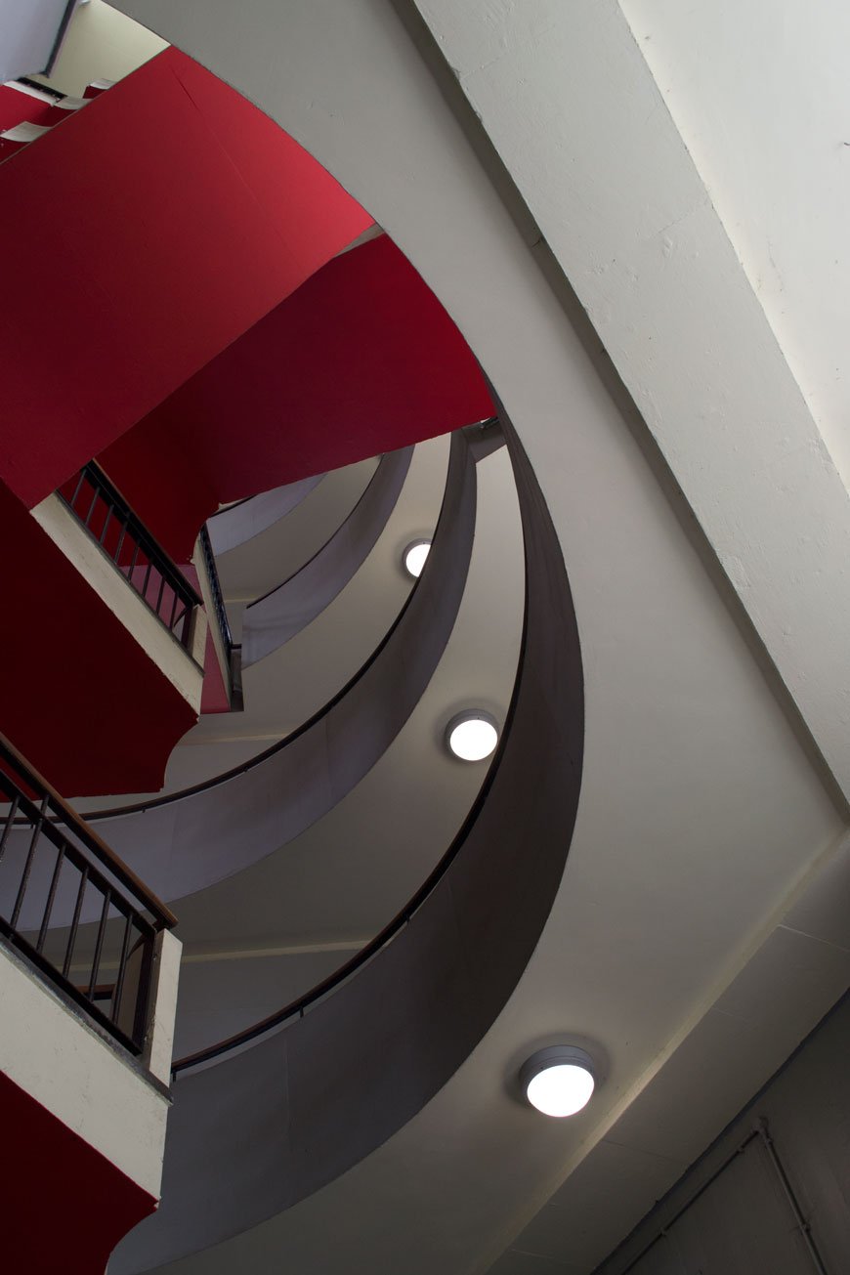
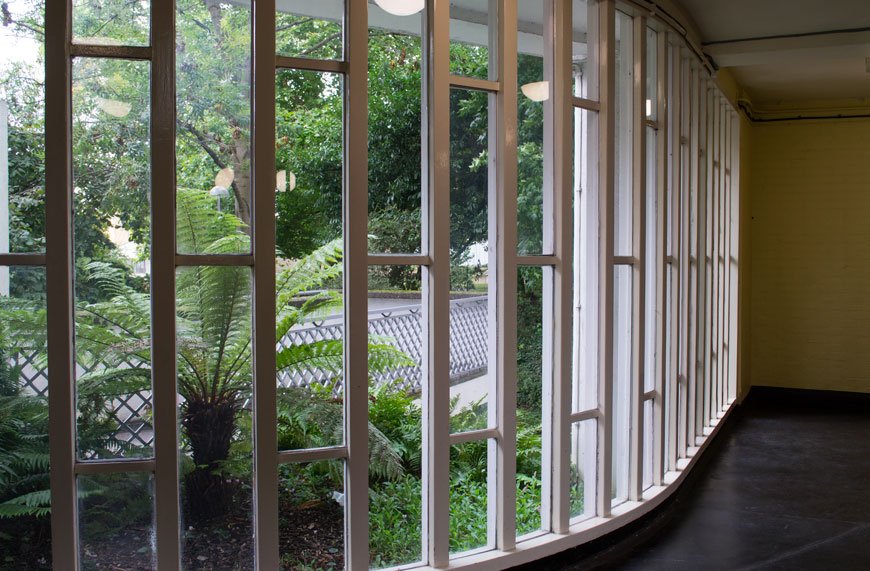
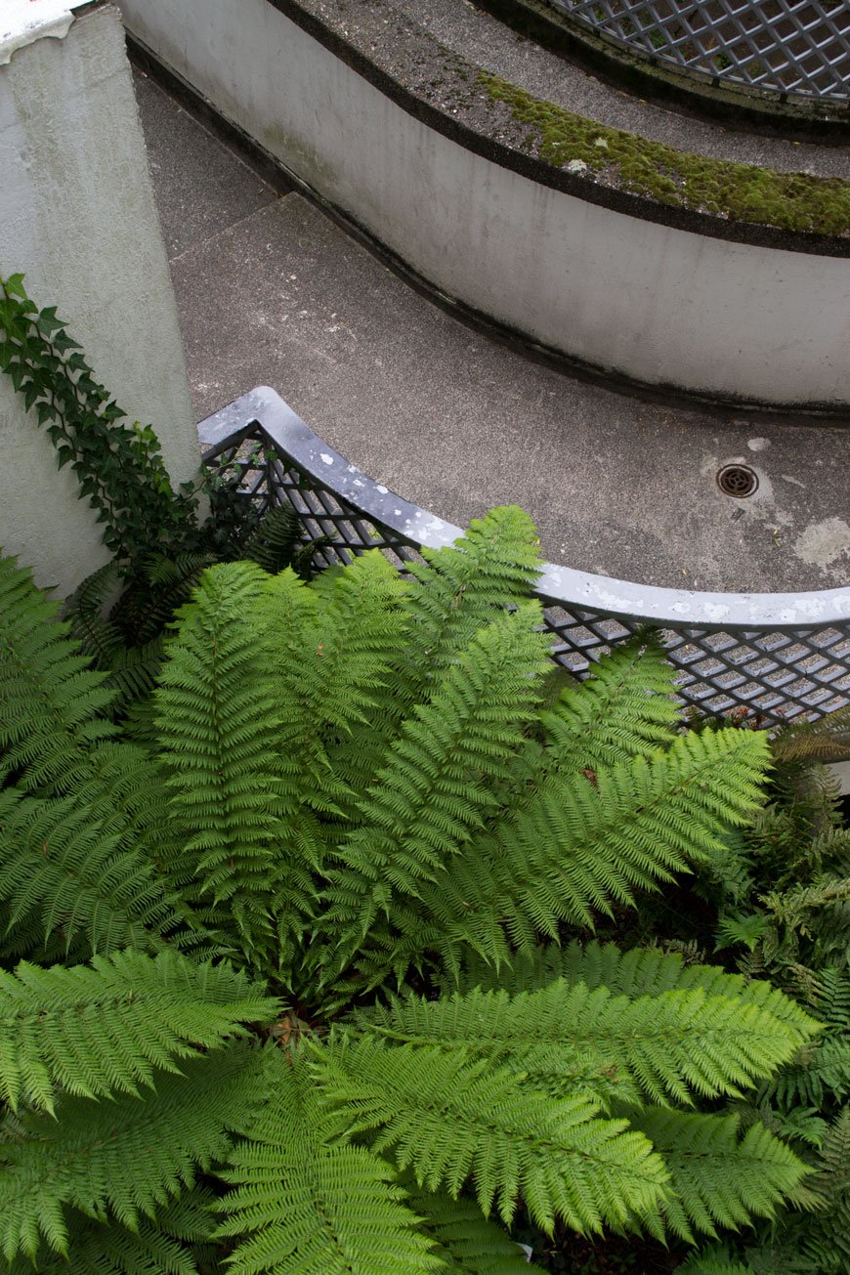
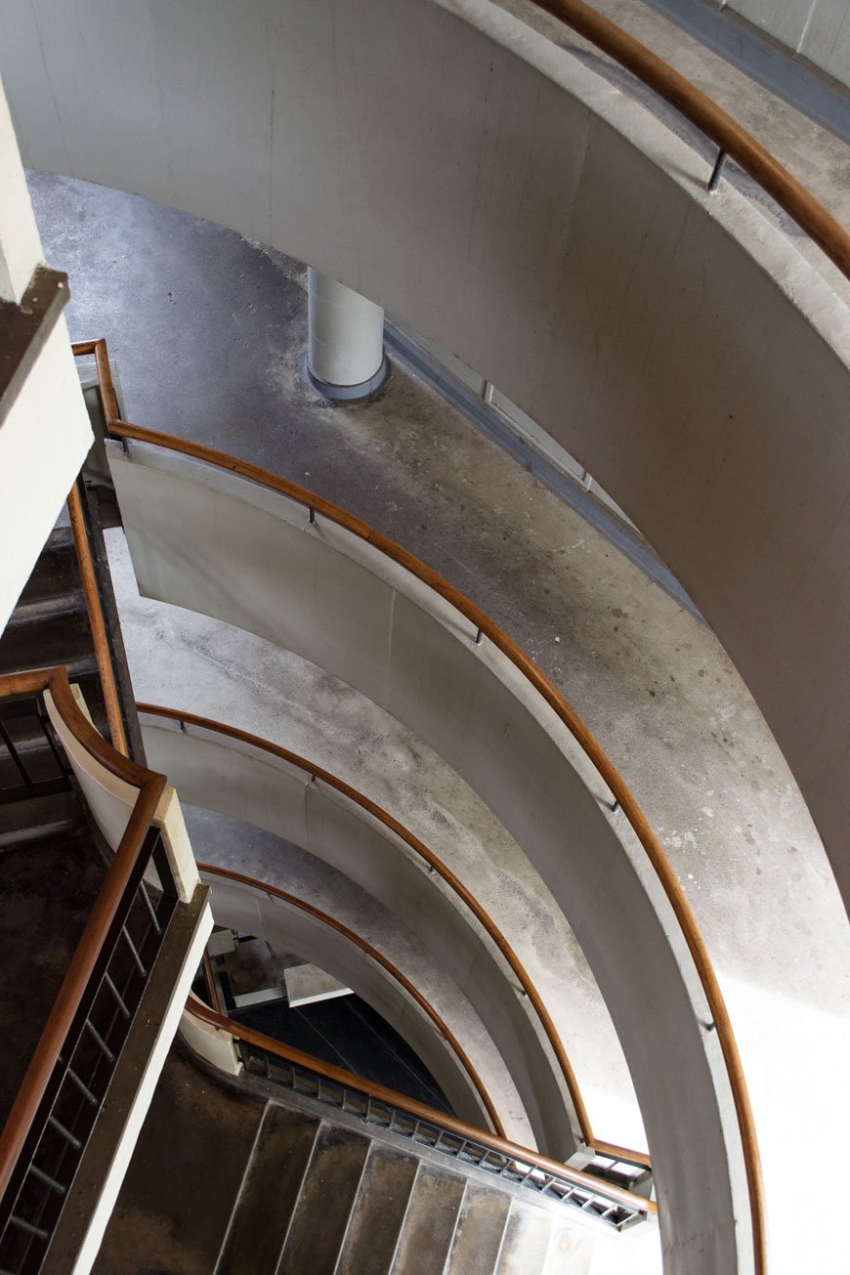
Royal College of Physicians | Est 1964, designed by Denys Lasdun.
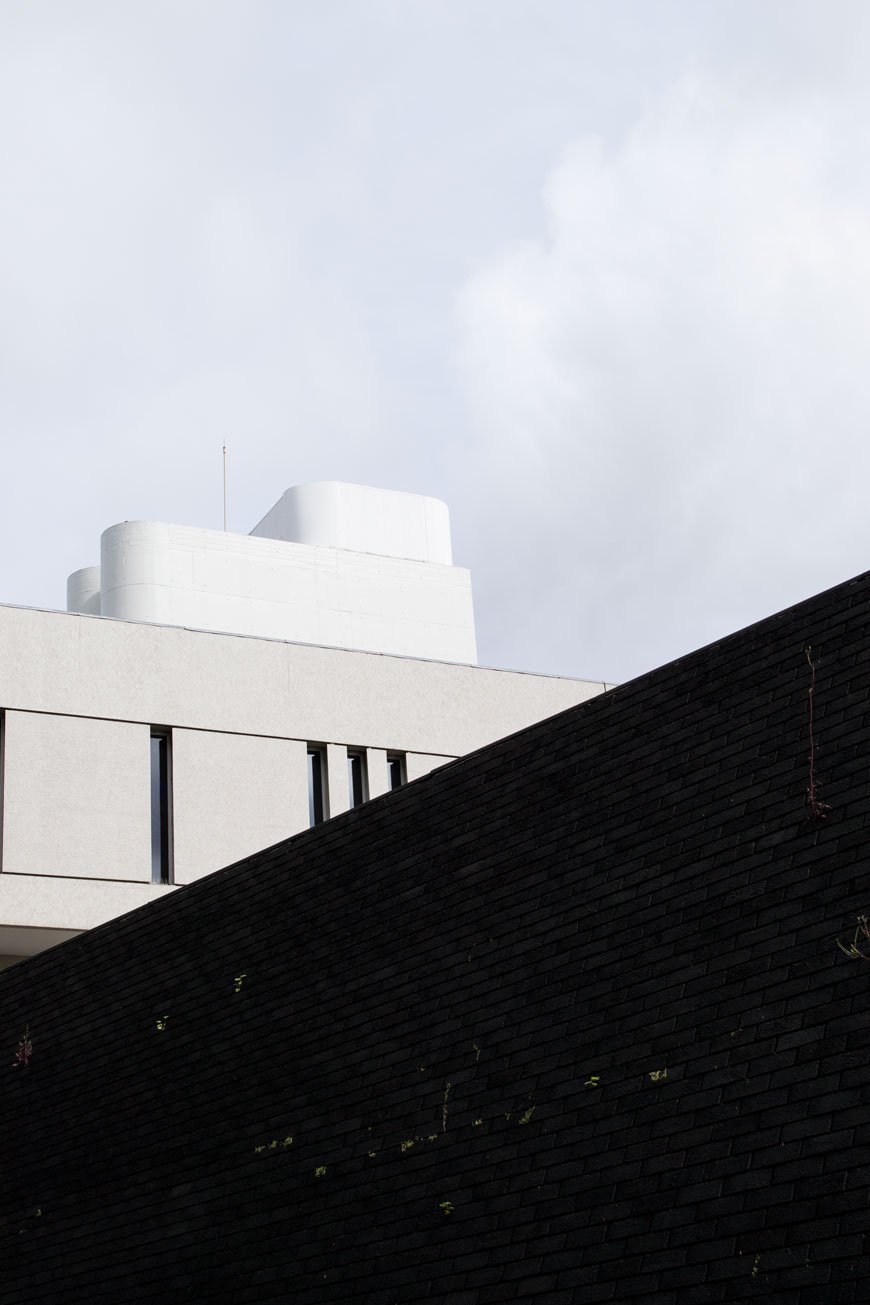 If you ever find yourself wandering the east side of Regent's Park, make an effort to visit the RCP building. Yes, you're actually allowed to look inside this one, though for me the magic of the building is the outside. Not a piece of social housing in the traditional sense, it is a place of work, so that counts. Completed in 1964, the building houses a museum, library and lecture halls as well as a stunning medicinal garden. Visit at the right time of year and you might even spot the massive lemons growing there. As big as your head. Literally.Traditionally housed in classically designed, historic buildings, it was quite the curveball that the RCP commissioned Brutalist architect Sir Denys Lasdun to design their new location. An architect inspired by the work of Le Corbusier, Lasdun spent time at Tecton, Lubetkin's practice as well as with Wells Coates whose Isokon Building was to be our final location on the tour.The intended new site of the RCP was Someries House, a building designed by John Nash but severely damaged during the war. Demolition wasn't completely out of the question at this point, so long as the new building reflected the Regency style of the surrounding terraces. When it came to appointing an architect for the job, the brief was clear - the new location had to look elegant and accommodate the everyday function of the RCP itself.Lasdun was unapologetic in his approach to designing the new building. It would not be in the classical style, yet it would still acknowledge the history of its surroundings which are seen through cleverly placed sight lines out at the terraces from inside the building. Perhaps it was Lasdun's daring, modernist approach that sold the idea to the royal college - after all, the history of medical practice had evolved so much over the past 400 years, it would seem right to represent a new, post-war era for the RCP with its architecture.
If you ever find yourself wandering the east side of Regent's Park, make an effort to visit the RCP building. Yes, you're actually allowed to look inside this one, though for me the magic of the building is the outside. Not a piece of social housing in the traditional sense, it is a place of work, so that counts. Completed in 1964, the building houses a museum, library and lecture halls as well as a stunning medicinal garden. Visit at the right time of year and you might even spot the massive lemons growing there. As big as your head. Literally.Traditionally housed in classically designed, historic buildings, it was quite the curveball that the RCP commissioned Brutalist architect Sir Denys Lasdun to design their new location. An architect inspired by the work of Le Corbusier, Lasdun spent time at Tecton, Lubetkin's practice as well as with Wells Coates whose Isokon Building was to be our final location on the tour.The intended new site of the RCP was Someries House, a building designed by John Nash but severely damaged during the war. Demolition wasn't completely out of the question at this point, so long as the new building reflected the Regency style of the surrounding terraces. When it came to appointing an architect for the job, the brief was clear - the new location had to look elegant and accommodate the everyday function of the RCP itself.Lasdun was unapologetic in his approach to designing the new building. It would not be in the classical style, yet it would still acknowledge the history of its surroundings which are seen through cleverly placed sight lines out at the terraces from inside the building. Perhaps it was Lasdun's daring, modernist approach that sold the idea to the royal college - after all, the history of medical practice had evolved so much over the past 400 years, it would seem right to represent a new, post-war era for the RCP with its architecture.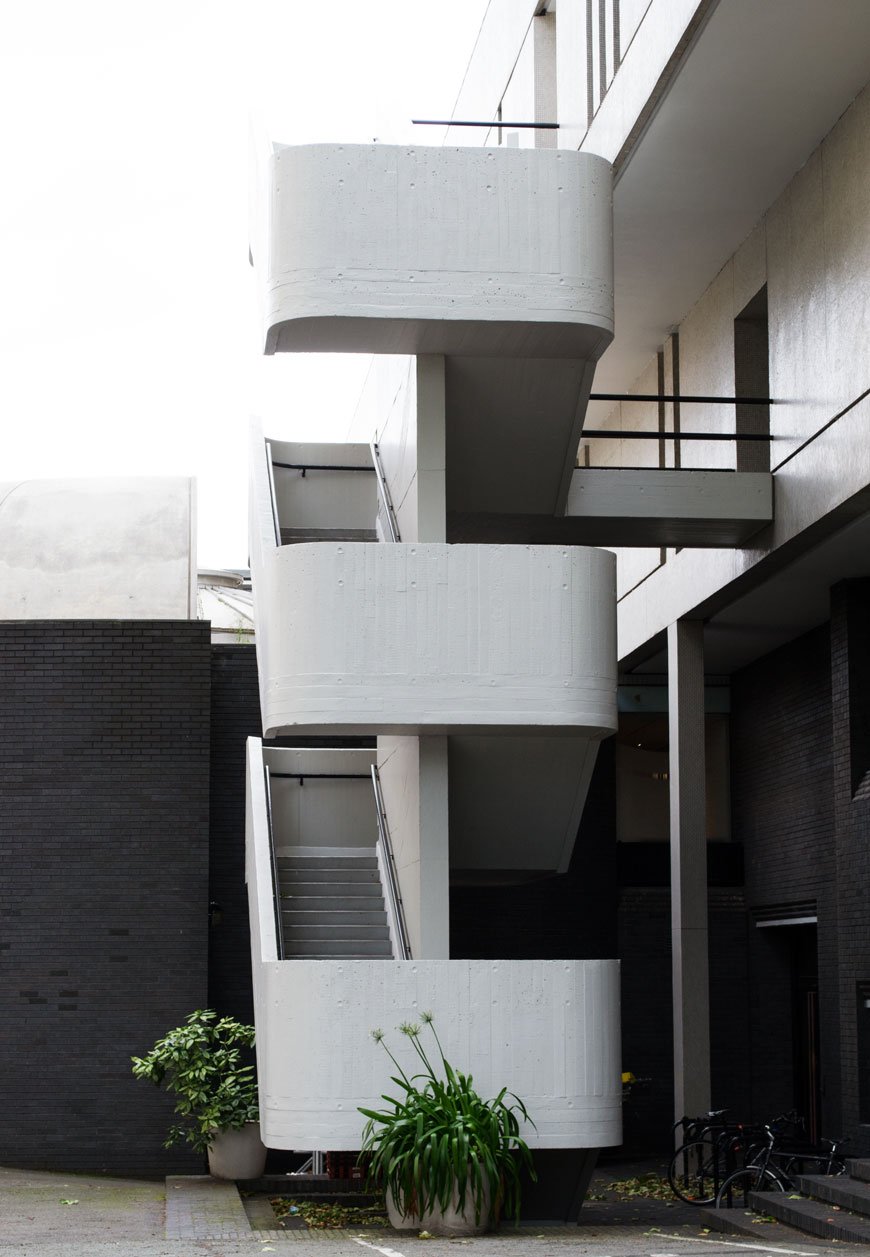
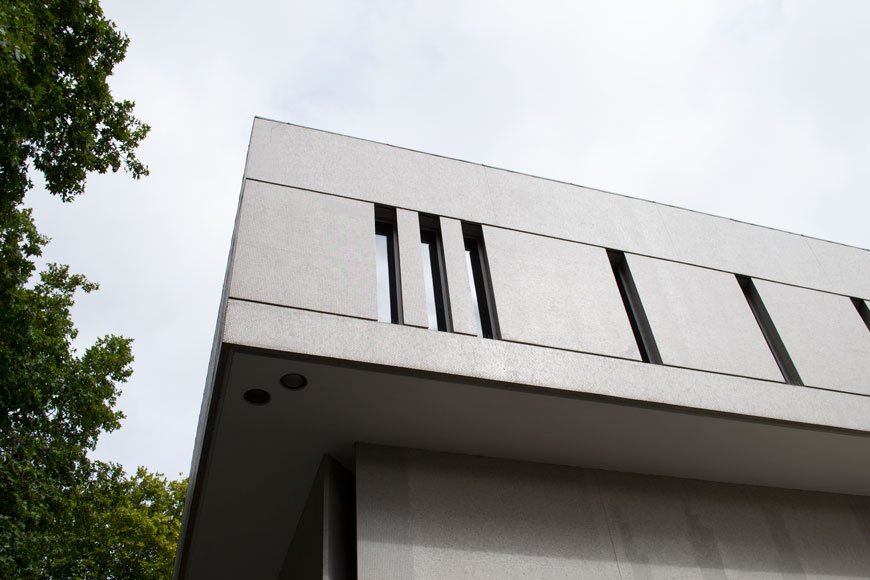 As you approach the front of the building, you're met by a breathtaking tile clad overhang, which houses the library. Made from reinforced steel concrete, this section is supported by three columns, under which steps lead up to the foyer and on into an open space with a central staircase. Materials used on the exterior are continued inside, including the austere brick and marble-clad walls.A monochrome wonder, Lasdun's design is sympathetic to its surroundings, despite its ground-breaking, modernist appearance. I could wax lyrical about this building until I'm blue in the face, but you can see for yourself what a marvel it is. And Grade 1 listed too.
As you approach the front of the building, you're met by a breathtaking tile clad overhang, which houses the library. Made from reinforced steel concrete, this section is supported by three columns, under which steps lead up to the foyer and on into an open space with a central staircase. Materials used on the exterior are continued inside, including the austere brick and marble-clad walls.A monochrome wonder, Lasdun's design is sympathetic to its surroundings, despite its ground-breaking, modernist appearance. I could wax lyrical about this building until I'm blue in the face, but you can see for yourself what a marvel it is. And Grade 1 listed too.
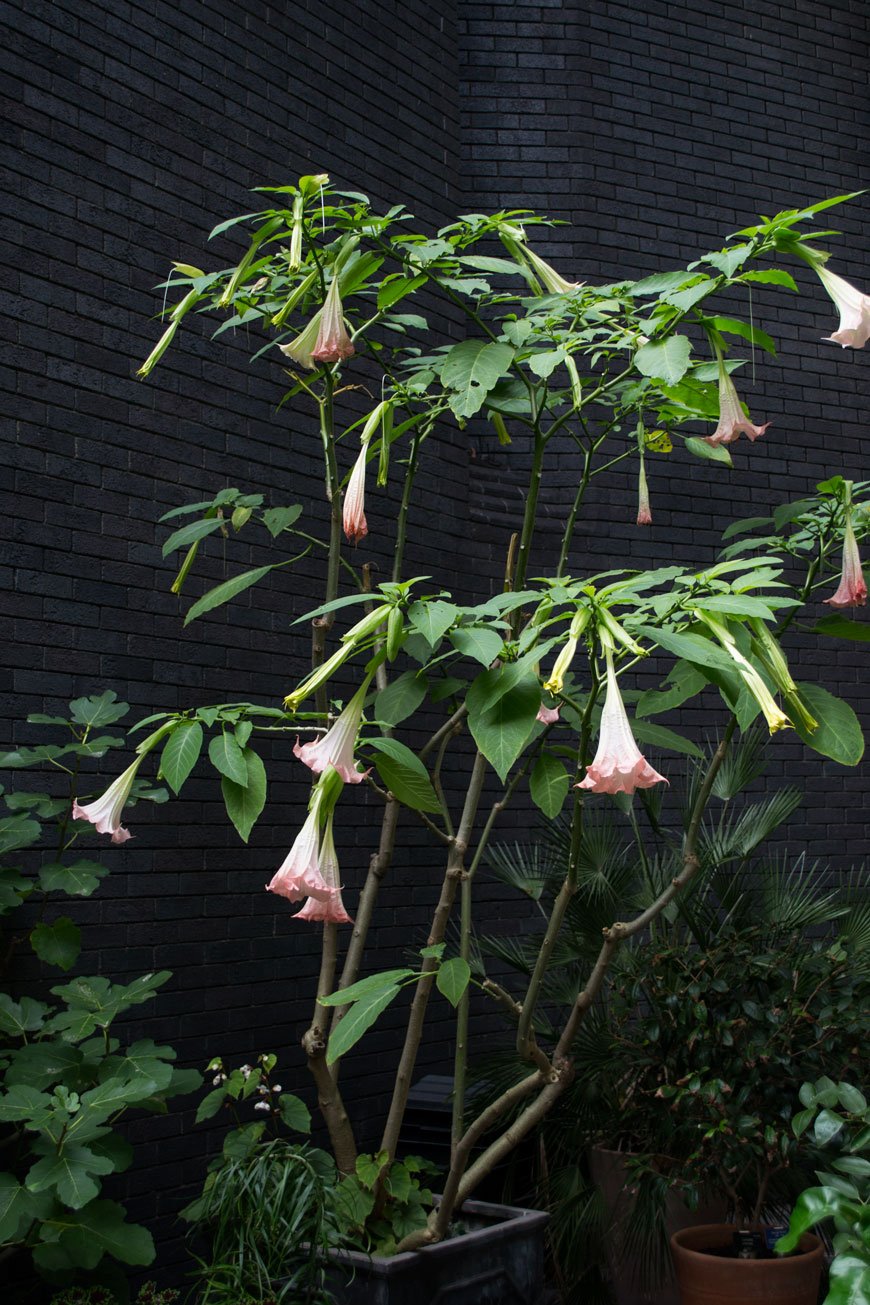
Alexandra and Ainsworth Estate | Est 1978, designed by Neave Brown.
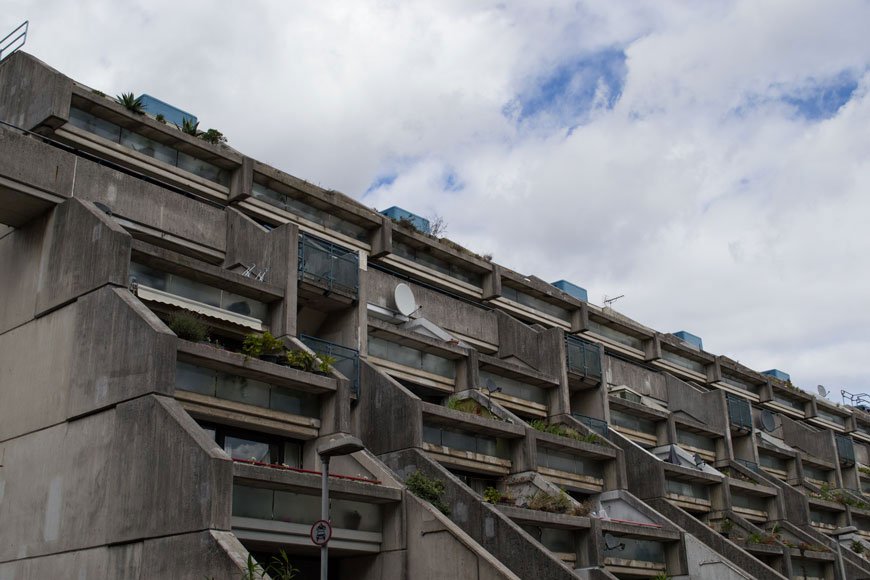 Not surprisingly my favourite and I think you can guess why (I'll give you a clue - PLANTS). The Alexandra Estate, or Rowley Way as it's commonly known feels like it has its own micro-climate thanks to the ingenious cast concrete structure, designed by Neave Brown. A departure from the more popular high rise, the estate consists of two rows of four-storey blocks facing onto a central street, with higher eight-storey blocks further back. This valley like structure keeps out much of the harsh weather, allowing an array of planting to thrive here. Noise pollution from the railway line behind is kept out as the structure acts as a sound barrier.
Not surprisingly my favourite and I think you can guess why (I'll give you a clue - PLANTS). The Alexandra Estate, or Rowley Way as it's commonly known feels like it has its own micro-climate thanks to the ingenious cast concrete structure, designed by Neave Brown. A departure from the more popular high rise, the estate consists of two rows of four-storey blocks facing onto a central street, with higher eight-storey blocks further back. This valley like structure keeps out much of the harsh weather, allowing an array of planting to thrive here. Noise pollution from the railway line behind is kept out as the structure acts as a sound barrier.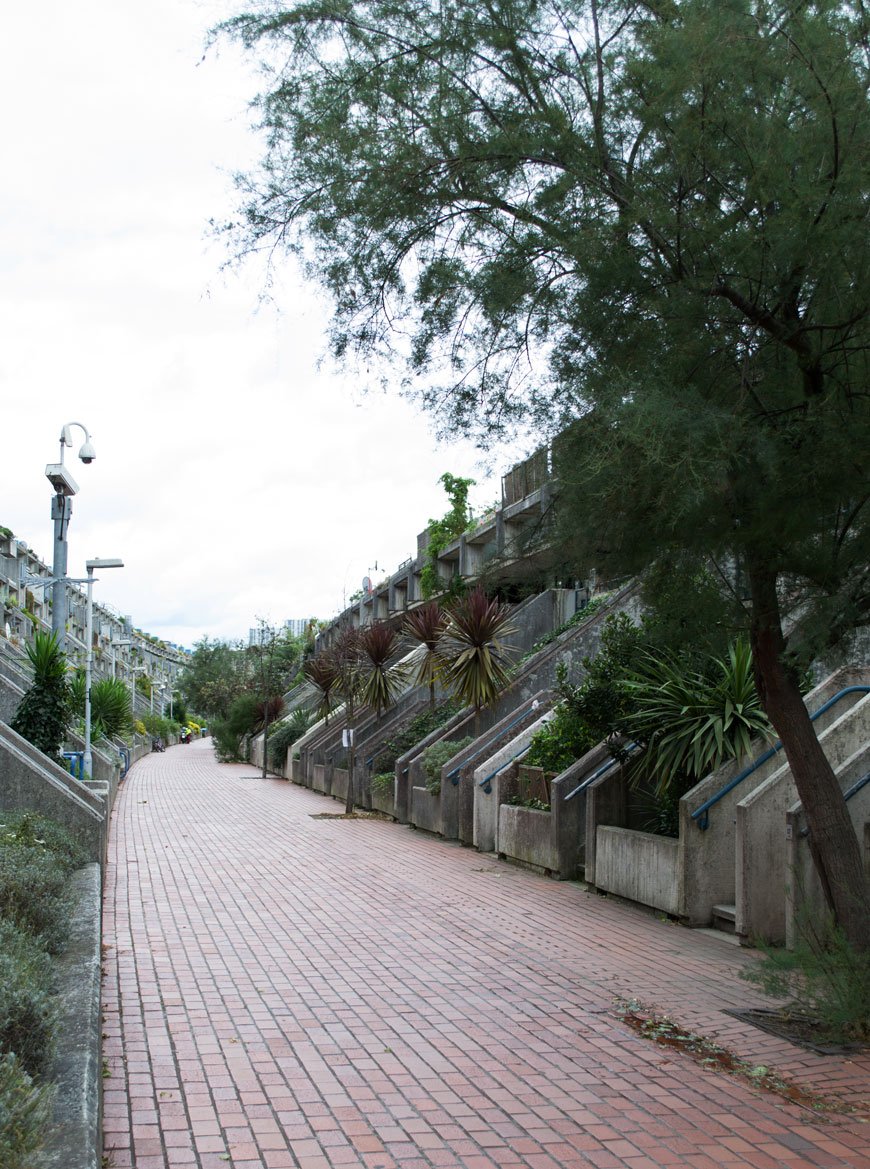 It's definitely an unconventional beauty, drawing you in to explore its social spaces and admire the tropical planting. We had a few strange looks from local residents who stopped and asked what we were up to. They weren't surprised to see us on a tour, though they found it strange that people would visit to admire it. One resident had lived there for over 20 years and raised her four children in a safe and happy environment. Every home is light and spacious for family living with balconies and underground parking facilities. This is how social housing should be - well considered, good quality living, not hastily thrown up to cut corners. I'm looking at you Kensington and Chelsea Council.
It's definitely an unconventional beauty, drawing you in to explore its social spaces and admire the tropical planting. We had a few strange looks from local residents who stopped and asked what we were up to. They weren't surprised to see us on a tour, though they found it strange that people would visit to admire it. One resident had lived there for over 20 years and raised her four children in a safe and happy environment. Every home is light and spacious for family living with balconies and underground parking facilities. This is how social housing should be - well considered, good quality living, not hastily thrown up to cut corners. I'm looking at you Kensington and Chelsea Council.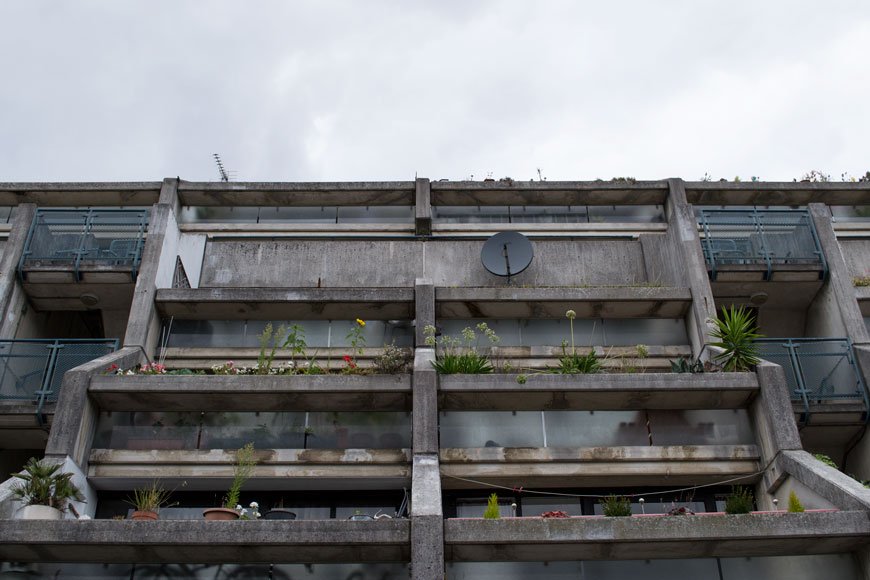
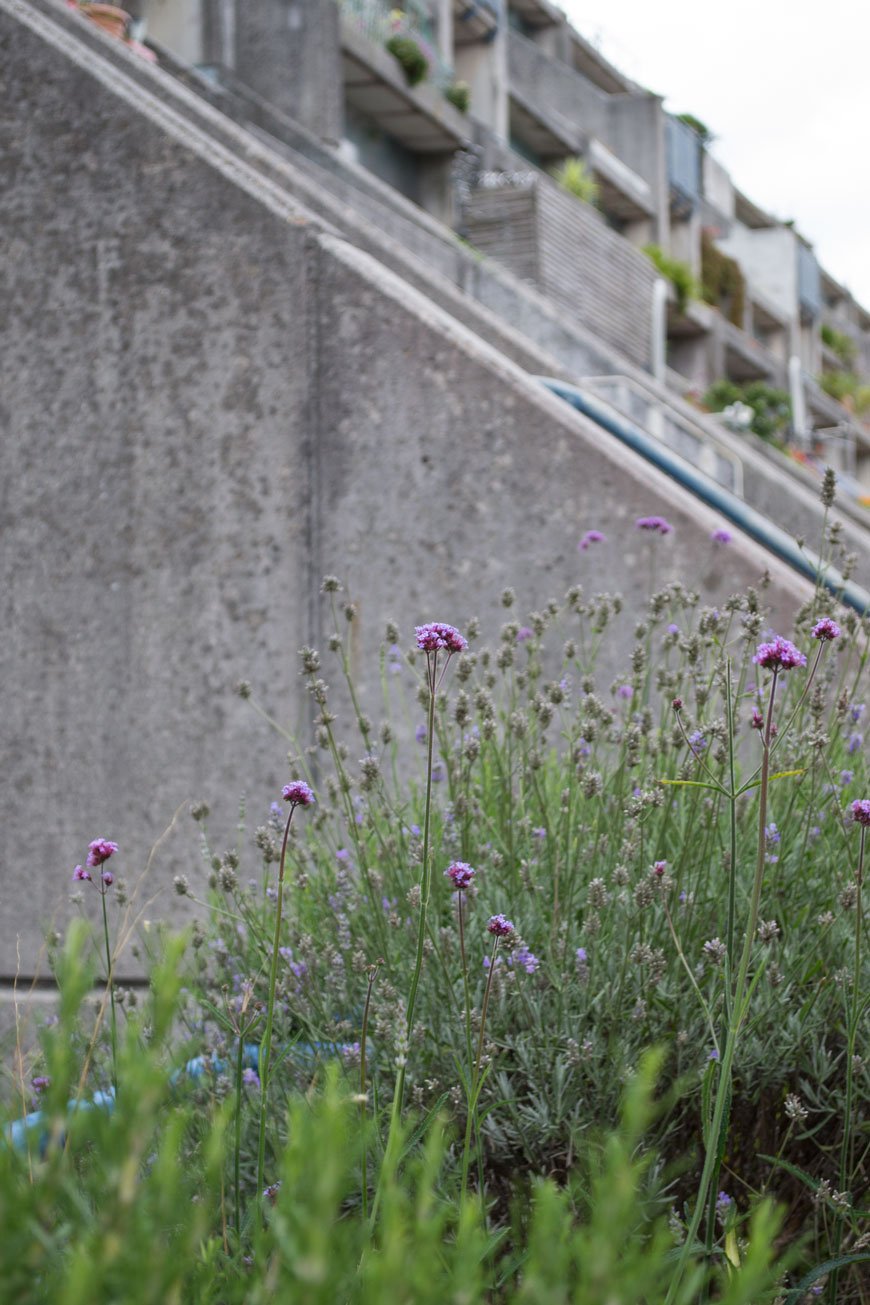 Unfortunately for Brown, this project drew a lot of attention for all the wrong reasons due to the complicated construction methods, becoming one of the most expensive examples of social housing. It wasn't until last year that Brown won the RIBA Royal Gold Medal in recognition of his contribution to architecture. Richly deserved too.
Unfortunately for Brown, this project drew a lot of attention for all the wrong reasons due to the complicated construction methods, becoming one of the most expensive examples of social housing. It wasn't until last year that Brown won the RIBA Royal Gold Medal in recognition of his contribution to architecture. Richly deserved too.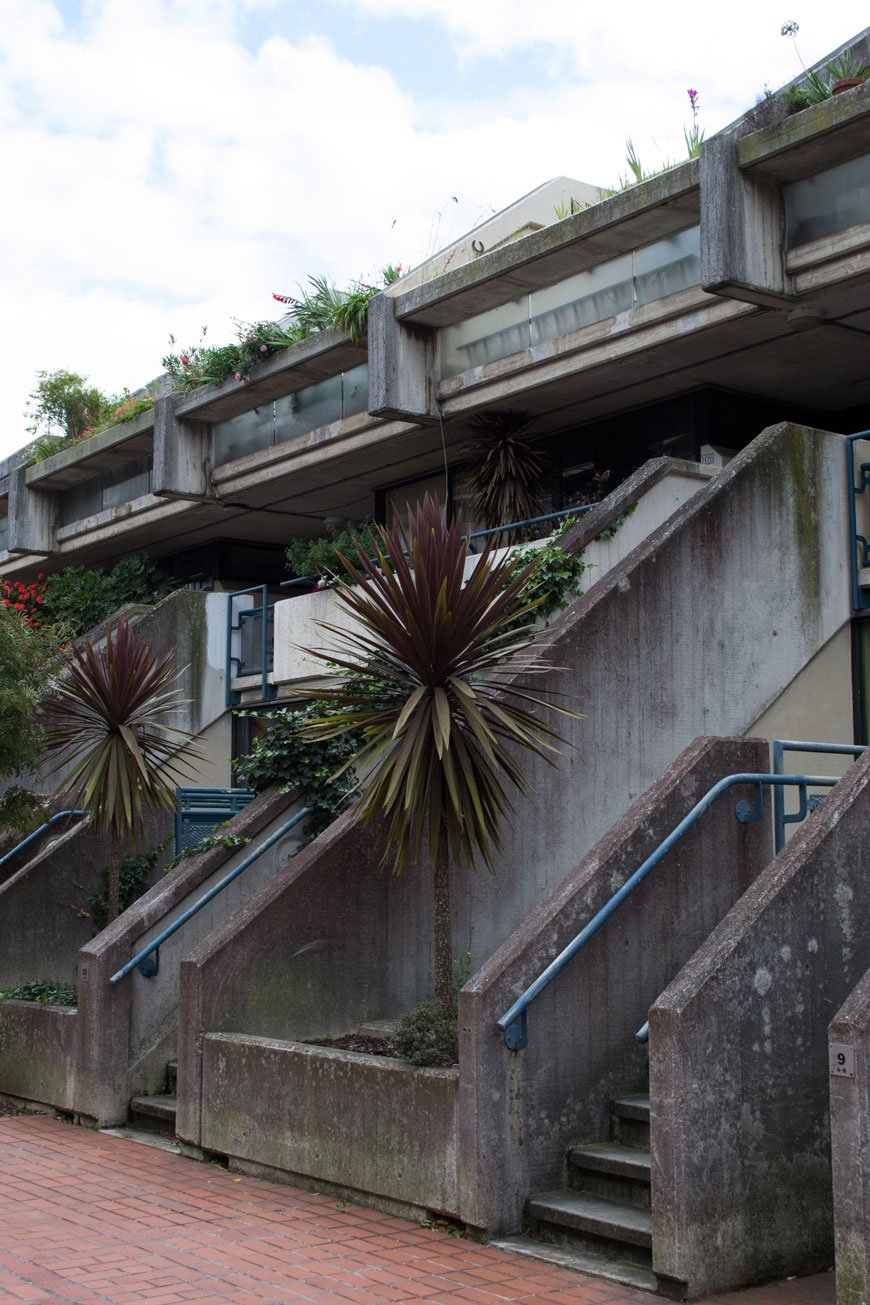
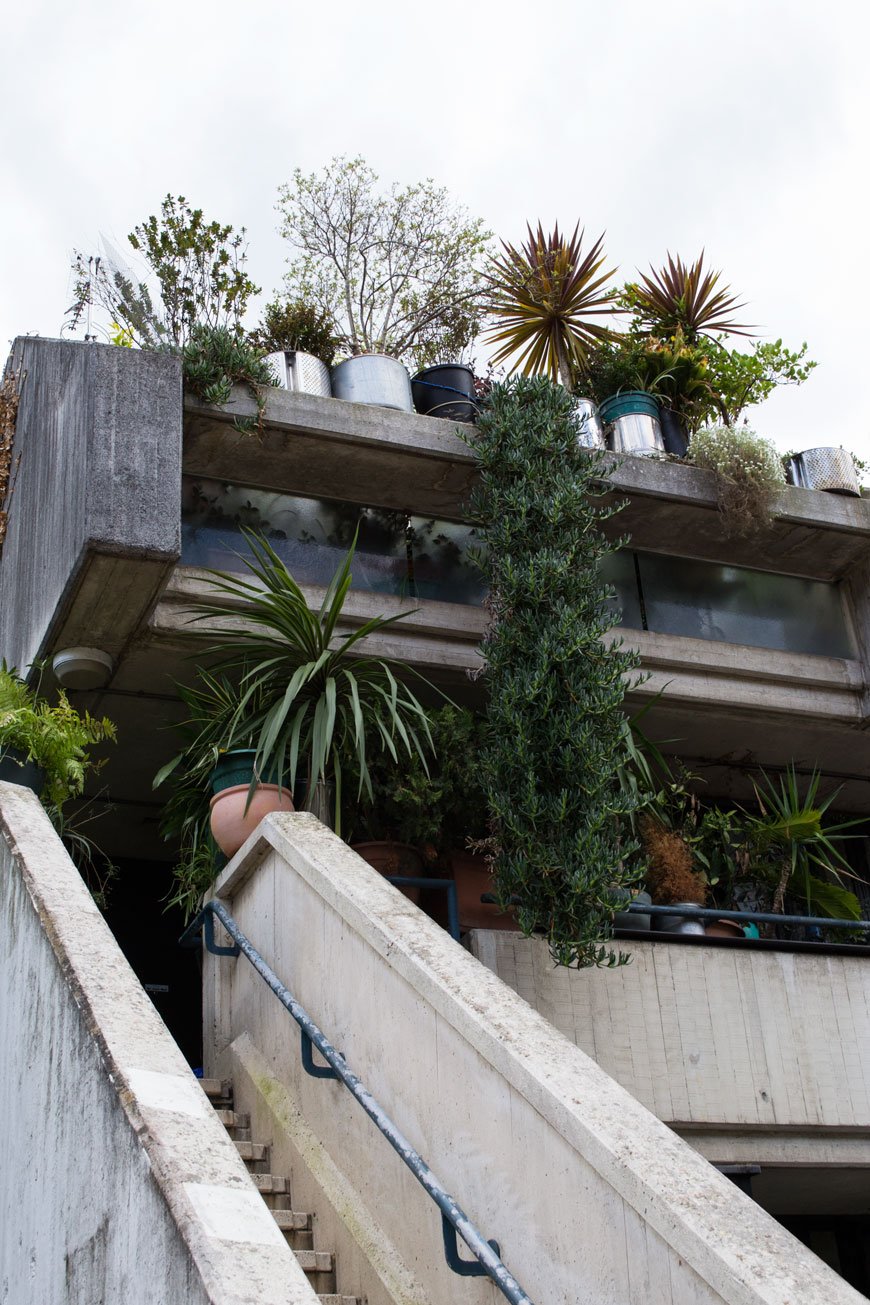
Isokon Building | Est 1934, designed by Wells Coates.
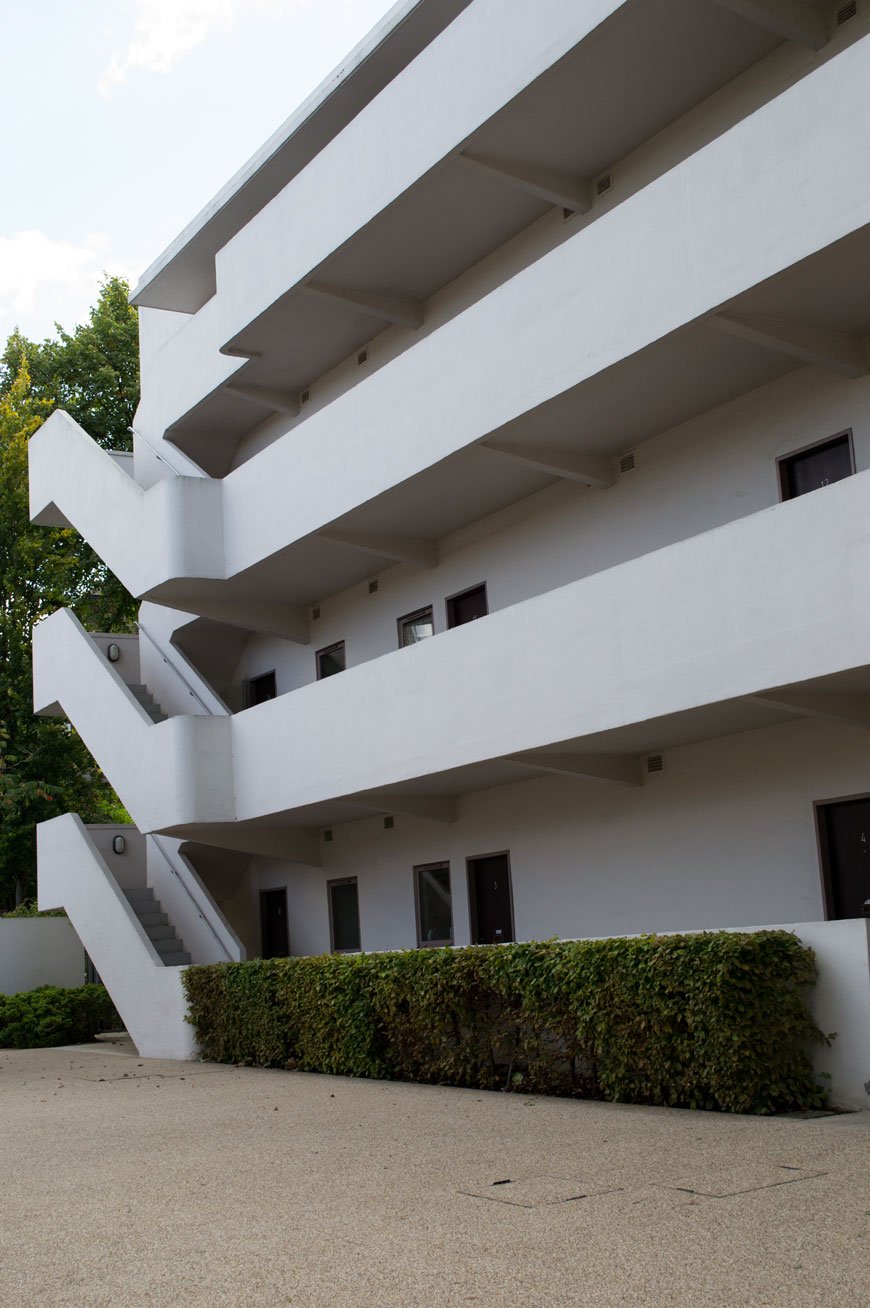 Last stop on the tour - Wells Coates' masterpiece, the Isokon building. With the September sun highlighting her curved form, we joined resident of the Isokon Penthouse and director of the Isokon Gallery Trust, Magnus Englund.The Lawn Road Flats as they were originally known, were designed by Canadian architect Coates with the young professional in mind. Influenced by Bauhaus design, the building was commissioned by husband and wife Molly and Jack Pritchard, owners of modernist design studio, Isokon. Likened to an ocean liner, a look referenced heavily within 1930s design, the building features 34 flats marketed with all mod-cons. Ideal for those too busy to cook and clean, there were staff quarters, kitchens, a dumbwaiter and the Isobar downstairs for communal gatherings. The height of 30s glamour.Built-in, plywood furniture designed by the Isokon Furniture Company provided a simplistic, straightforward way of living or "equipment for the living of a free life". With an illustrious past, the list of previous residents reads like a dream dinner party, including Agatha Christie, Bauhaus founder Walter Gropius and Marcel Breuer.There is much to delve into within the history of this building - Pritchard's involvement with Isokon and the community of Europe's modernist movers and shakers, how well the building faired over its 80s years. It might be better told through the building itself though, which houses a museum dedicated to the life of the building and the people who brought it into being.Thank you to The Gentlewoman and COS for this wonderful experience. You can follow the Glimpses of the Future architectural tour here (bearing in mind that some residences can't be accessed from the inside).If you fancy getting involved with The Gentlewoman, you can join their club for exclusive events and tours.
Last stop on the tour - Wells Coates' masterpiece, the Isokon building. With the September sun highlighting her curved form, we joined resident of the Isokon Penthouse and director of the Isokon Gallery Trust, Magnus Englund.The Lawn Road Flats as they were originally known, were designed by Canadian architect Coates with the young professional in mind. Influenced by Bauhaus design, the building was commissioned by husband and wife Molly and Jack Pritchard, owners of modernist design studio, Isokon. Likened to an ocean liner, a look referenced heavily within 1930s design, the building features 34 flats marketed with all mod-cons. Ideal for those too busy to cook and clean, there were staff quarters, kitchens, a dumbwaiter and the Isobar downstairs for communal gatherings. The height of 30s glamour.Built-in, plywood furniture designed by the Isokon Furniture Company provided a simplistic, straightforward way of living or "equipment for the living of a free life". With an illustrious past, the list of previous residents reads like a dream dinner party, including Agatha Christie, Bauhaus founder Walter Gropius and Marcel Breuer.There is much to delve into within the history of this building - Pritchard's involvement with Isokon and the community of Europe's modernist movers and shakers, how well the building faired over its 80s years. It might be better told through the building itself though, which houses a museum dedicated to the life of the building and the people who brought it into being.Thank you to The Gentlewoman and COS for this wonderful experience. You can follow the Glimpses of the Future architectural tour here (bearing in mind that some residences can't be accessed from the inside).If you fancy getting involved with The Gentlewoman, you can join their club for exclusive events and tours.
Photography © Tiffany Grant-Riley
Curate And Display Christmas Gift Edit | Under £300
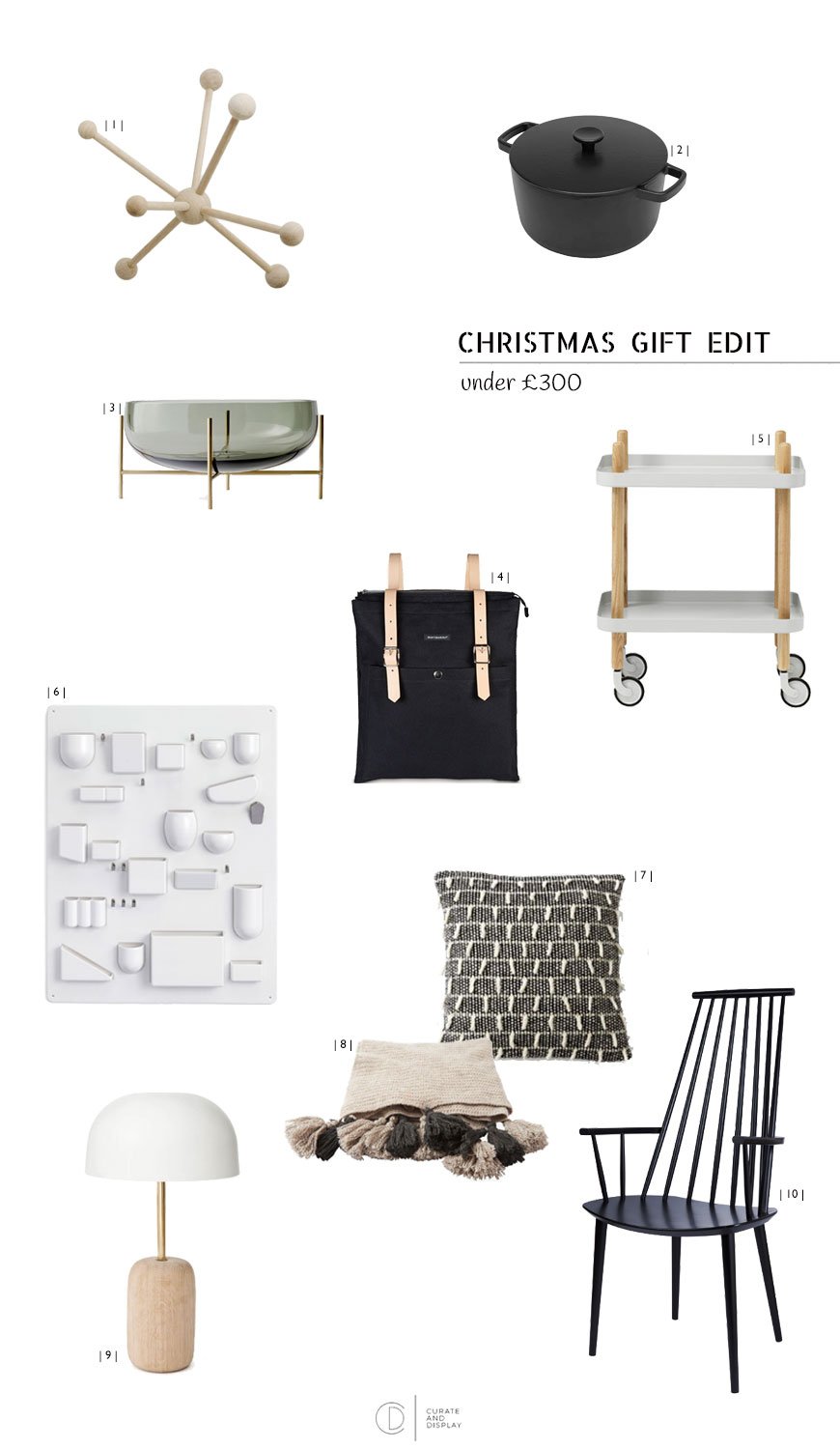 In the last of my Christmas Gift Edit series, I'm sharing coveted designs for under £300. We still have a fair bit to get finished and ready for the big day, hence the reason for the late posting of this guide, but I'll wager there's still a few bits left on your list too! Not surprisingly, I've picked out a monochrome selection of European and British made designs for your home. These are pieces that will stand the test of time and fit seamlessly into your home for many years to come. Let's take a look...| 1 | No gift edit is complete without a little Danish design somewhere. The Poly Coat Rack in oak from Skagerak was inspired by a seed head - a tactile shape and perfect for small spaces too. £179, Skandium.| 2 | What I wouldn't give to come home and find Crane cookware waiting in my kitchen. Aside from the fact that they're black enamel, they're designed in Britain and made from 30% recycled materials. They're 100% recycleable too. Not that you'd ever need to replace it. £145, Clippings.| 3 | Smokey glass and brass Echasse bowl, by Menu. £239, Monologue.| 4 | Smart enough to take with you everywhere, this Marimekko Eppu backbag is a stylish canvas and leather update. £185, Tea and Kate. | 5 | A trolley is a versatile piece to have in the house. Use it to store your drinks, somewhere to put your plants or books or bring it out as extra surface space when you've got friends over. Light grey Block trolley, Normann Copenhagen. £205, Made In Design.| 6 | For the ultra-organized, the Uten.Silo, designed by Dorothee Becker in 1969 is enough to satisfy the neat freak. Perfect storage for the office, kitchen and anywhere that requires pleasing little pockets. £265, Vitra.| 7 | A family with over half a century of loom weaving history, Mourne Textiles are still making beautiful blankets and cushions from the foot of the Mourne mountains in Ireland. Their classic 1956 Shaggy Dog weave cushion is one of my absolute favourites. £185, Mourne Textiles.| 8 | TOAST always make the most sumptuous blankets and this Knitted British wool throw is no exception - look at those tassels! £225. TOAST.| 9 | French design brand Harto are still quite new to these shores, I love their sophisticated mix of wood and brass with satisfying curves. Say hello to the Nina table lamp. £177, Made In Design.| 10 | A 1960s classic now produced by Hay, the J110 chair still holds its own in a more contemporary setting. An ideal seat for the head of the table if you ask me. £219, Nest. So, here it is - my last post of 2017. I hope you've found my Christmas gift edit series a help in some way shape or form. Maybe you've discovered a few new designers or shops?I'll be back in the new year with fresh, new interior inspiration, including the big reveal of our kitchen refresh. I've been slowing chipping away at it for a couple of months now, so I'm ridiculously excited to share the finished project with you!Thank you as always for taking the time to read and enthuse with me. Wishing you a wonderfully slow Christmas break with friends and family and a very Happy New Year. See you soon.Tiff xx
In the last of my Christmas Gift Edit series, I'm sharing coveted designs for under £300. We still have a fair bit to get finished and ready for the big day, hence the reason for the late posting of this guide, but I'll wager there's still a few bits left on your list too! Not surprisingly, I've picked out a monochrome selection of European and British made designs for your home. These are pieces that will stand the test of time and fit seamlessly into your home for many years to come. Let's take a look...| 1 | No gift edit is complete without a little Danish design somewhere. The Poly Coat Rack in oak from Skagerak was inspired by a seed head - a tactile shape and perfect for small spaces too. £179, Skandium.| 2 | What I wouldn't give to come home and find Crane cookware waiting in my kitchen. Aside from the fact that they're black enamel, they're designed in Britain and made from 30% recycled materials. They're 100% recycleable too. Not that you'd ever need to replace it. £145, Clippings.| 3 | Smokey glass and brass Echasse bowl, by Menu. £239, Monologue.| 4 | Smart enough to take with you everywhere, this Marimekko Eppu backbag is a stylish canvas and leather update. £185, Tea and Kate. | 5 | A trolley is a versatile piece to have in the house. Use it to store your drinks, somewhere to put your plants or books or bring it out as extra surface space when you've got friends over. Light grey Block trolley, Normann Copenhagen. £205, Made In Design.| 6 | For the ultra-organized, the Uten.Silo, designed by Dorothee Becker in 1969 is enough to satisfy the neat freak. Perfect storage for the office, kitchen and anywhere that requires pleasing little pockets. £265, Vitra.| 7 | A family with over half a century of loom weaving history, Mourne Textiles are still making beautiful blankets and cushions from the foot of the Mourne mountains in Ireland. Their classic 1956 Shaggy Dog weave cushion is one of my absolute favourites. £185, Mourne Textiles.| 8 | TOAST always make the most sumptuous blankets and this Knitted British wool throw is no exception - look at those tassels! £225. TOAST.| 9 | French design brand Harto are still quite new to these shores, I love their sophisticated mix of wood and brass with satisfying curves. Say hello to the Nina table lamp. £177, Made In Design.| 10 | A 1960s classic now produced by Hay, the J110 chair still holds its own in a more contemporary setting. An ideal seat for the head of the table if you ask me. £219, Nest. So, here it is - my last post of 2017. I hope you've found my Christmas gift edit series a help in some way shape or form. Maybe you've discovered a few new designers or shops?I'll be back in the new year with fresh, new interior inspiration, including the big reveal of our kitchen refresh. I've been slowing chipping away at it for a couple of months now, so I'm ridiculously excited to share the finished project with you!Thank you as always for taking the time to read and enthuse with me. Wishing you a wonderfully slow Christmas break with friends and family and a very Happy New Year. See you soon.Tiff xx
Contemporary Luxe Workspaces | De Beauvoir Block
 When I started freelancing ten years ago, the idea of a coworking office block like De Beauvoir Block was a world away. Over the past decade, the relatively new concept of coworking, hot desking and office design has forced a revolution in the way we interact with our workspaces. As more options become available to roam and work where we choose, we want these spaces to have the ability to inspire us and more importantly, encourage productivity. Last week, I had the pleasure of visiting the beautiful new communal spaces within this industrial warehouse building, designed by Tatjana von Stein and Gayle Noonan of Sella Concept. Familiar with their previous work at the former Clerkenwell London concept store, I was excited to see what dynamic this duo would bring to such a blank canvas.
When I started freelancing ten years ago, the idea of a coworking office block like De Beauvoir Block was a world away. Over the past decade, the relatively new concept of coworking, hot desking and office design has forced a revolution in the way we interact with our workspaces. As more options become available to roam and work where we choose, we want these spaces to have the ability to inspire us and more importantly, encourage productivity. Last week, I had the pleasure of visiting the beautiful new communal spaces within this industrial warehouse building, designed by Tatjana von Stein and Gayle Noonan of Sella Concept. Familiar with their previous work at the former Clerkenwell London concept store, I was excited to see what dynamic this duo would bring to such a blank canvas.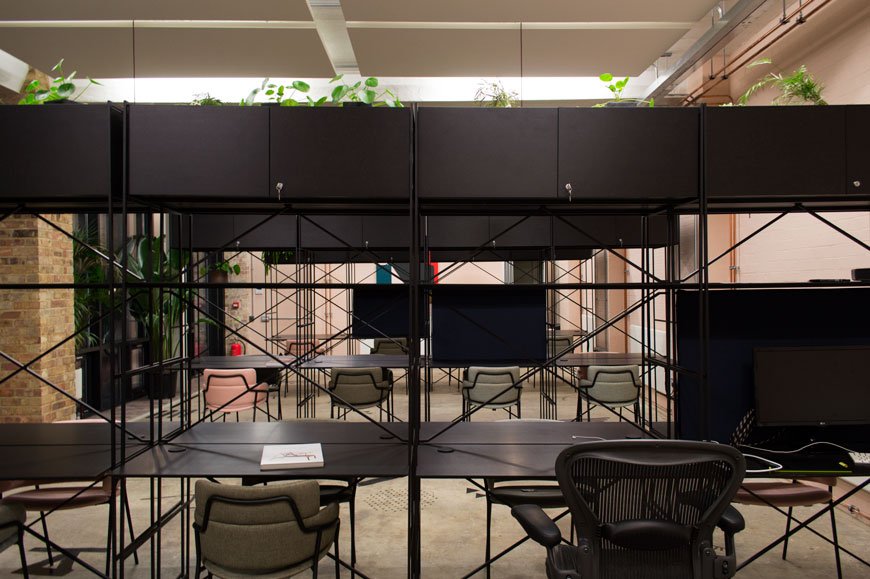 De Beauvoir Block really does feel like a home from home, in fact, I think I'd be hard pushed to get anything done here, distracted by the call of the cosy mid-century style seating nooks and lush, large-scale plants. It turns the traditional constructs of an office space entirely on its head. In contrast to the stark and spacious warehouse structure, the interiors feel more in line with a Palm Springs hotel. The jumping off point for the entire project came from newly plastered walls, so not surprisingly, the rough brick has been softened with a warm and calming pink, a colour carried throughout the communal spaces. Black metal framed furniture stands out against the concrete flooring and architectural wooden works of art by contemporary artist Emily Forgot make a bold salute to the building's heritage.
De Beauvoir Block really does feel like a home from home, in fact, I think I'd be hard pushed to get anything done here, distracted by the call of the cosy mid-century style seating nooks and lush, large-scale plants. It turns the traditional constructs of an office space entirely on its head. In contrast to the stark and spacious warehouse structure, the interiors feel more in line with a Palm Springs hotel. The jumping off point for the entire project came from newly plastered walls, so not surprisingly, the rough brick has been softened with a warm and calming pink, a colour carried throughout the communal spaces. Black metal framed furniture stands out against the concrete flooring and architectural wooden works of art by contemporary artist Emily Forgot make a bold salute to the building's heritage.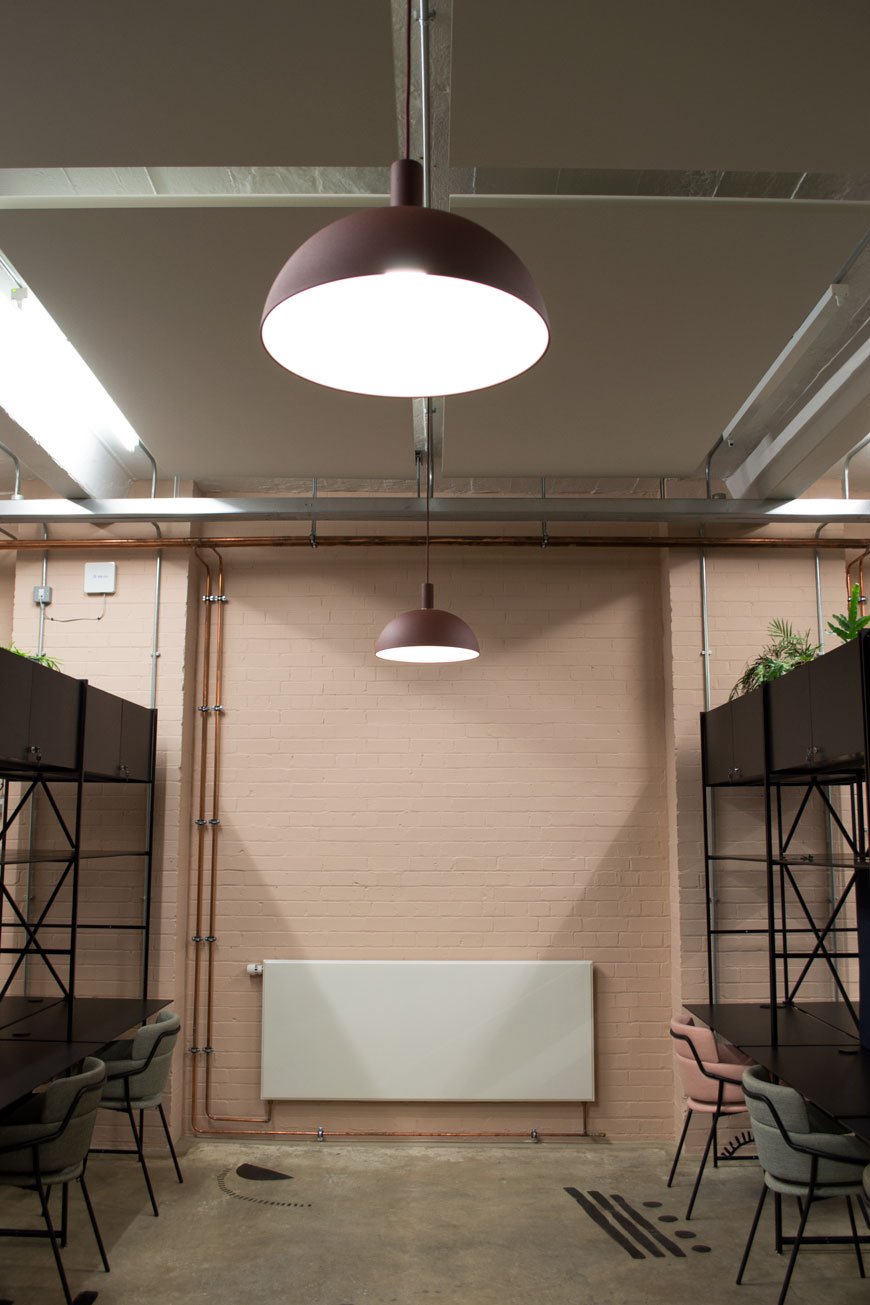
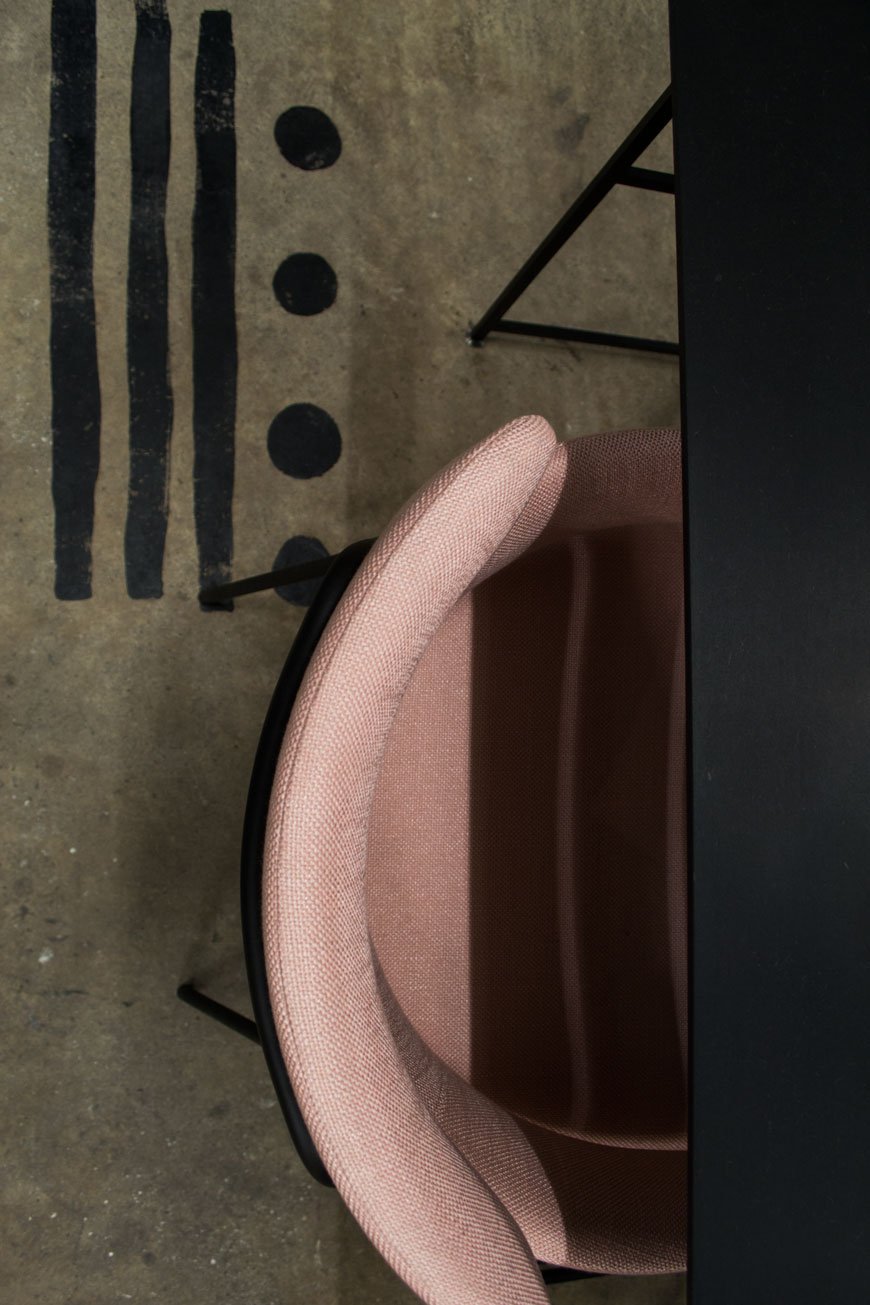
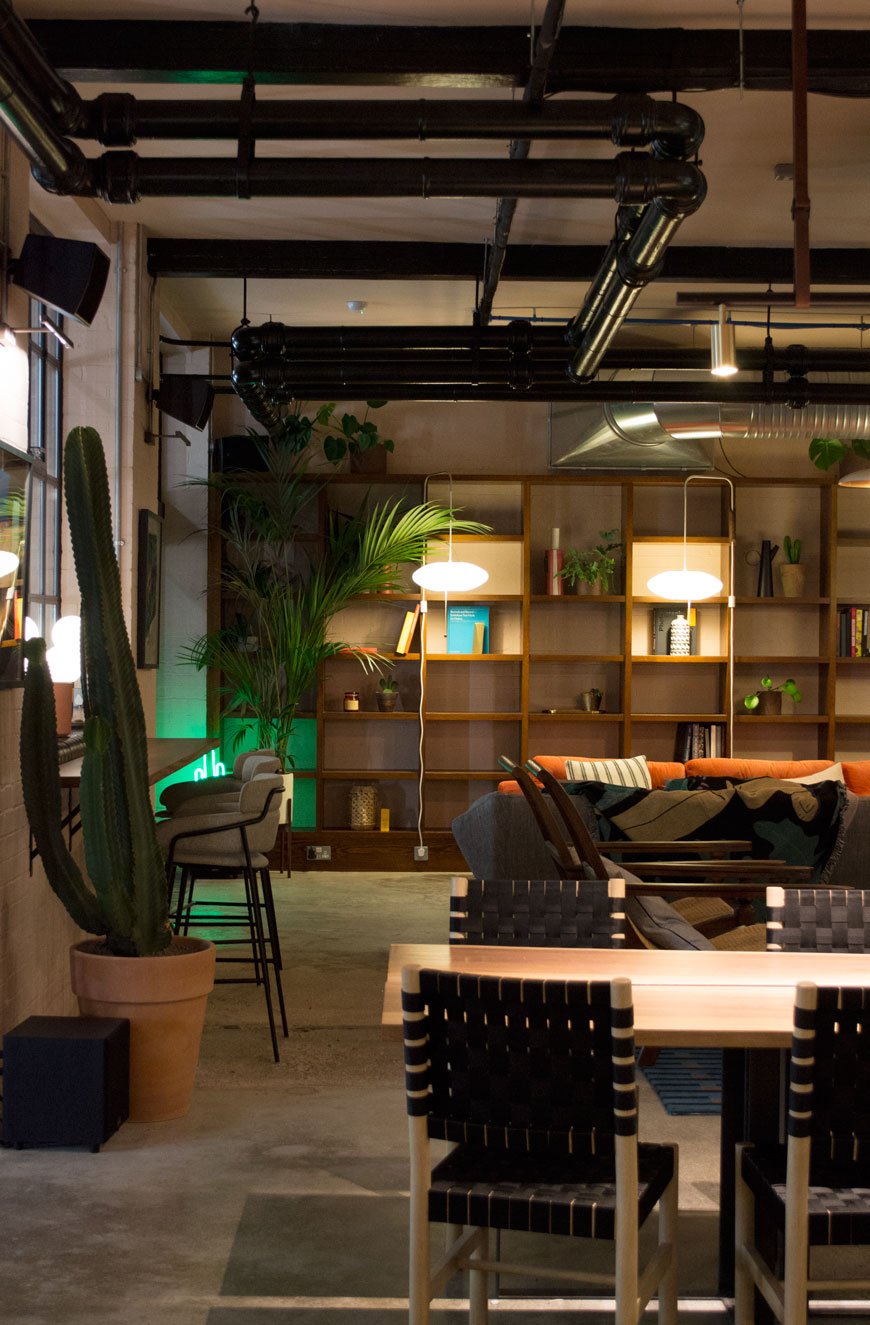 At the heart of the building is the bar area, a centralised space from which to host group meetings, catch up on laptop based work at the bistro-style tables or sink into the deep velvet lounge area for after-hours drinks. Much of the furniture has been custom designed by Sella, including the long plank tables, with additional statement pieces from the likes of Swedish Ninja and George Nelson's classic Bubble Lights.
At the heart of the building is the bar area, a centralised space from which to host group meetings, catch up on laptop based work at the bistro-style tables or sink into the deep velvet lounge area for after-hours drinks. Much of the furniture has been custom designed by Sella, including the long plank tables, with additional statement pieces from the likes of Swedish Ninja and George Nelson's classic Bubble Lights.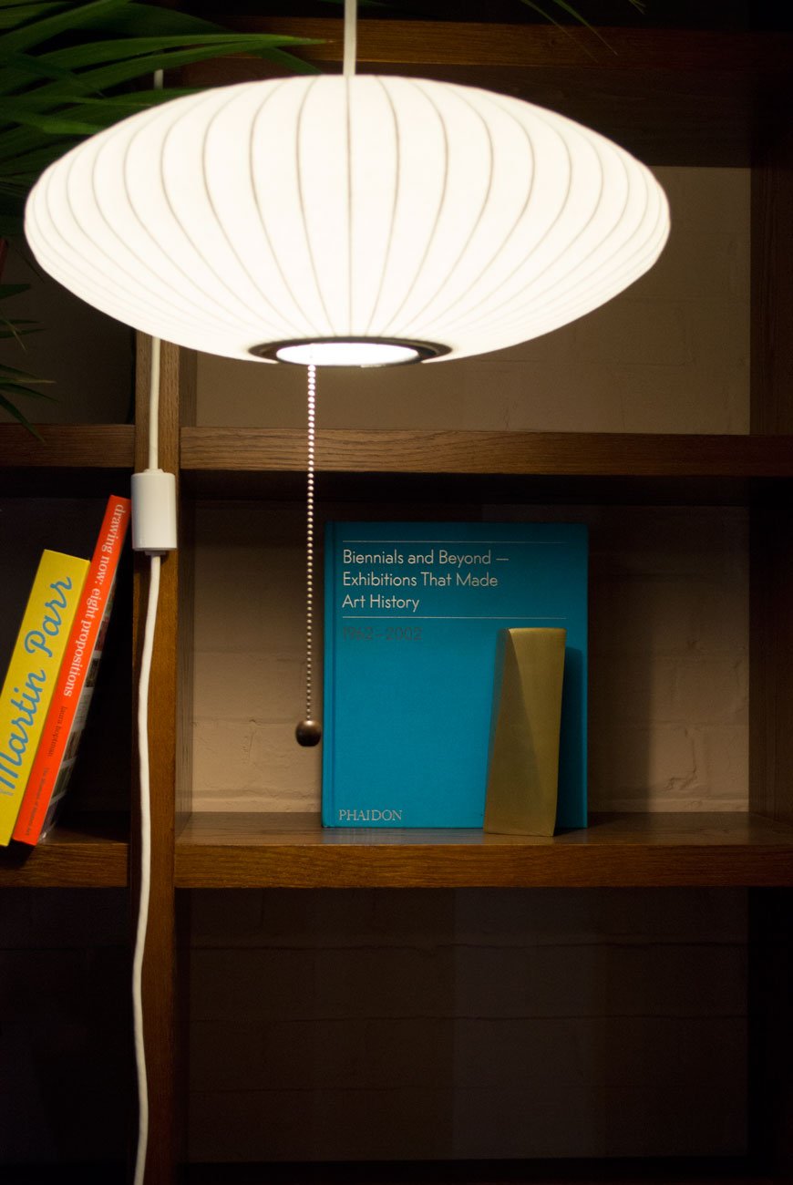
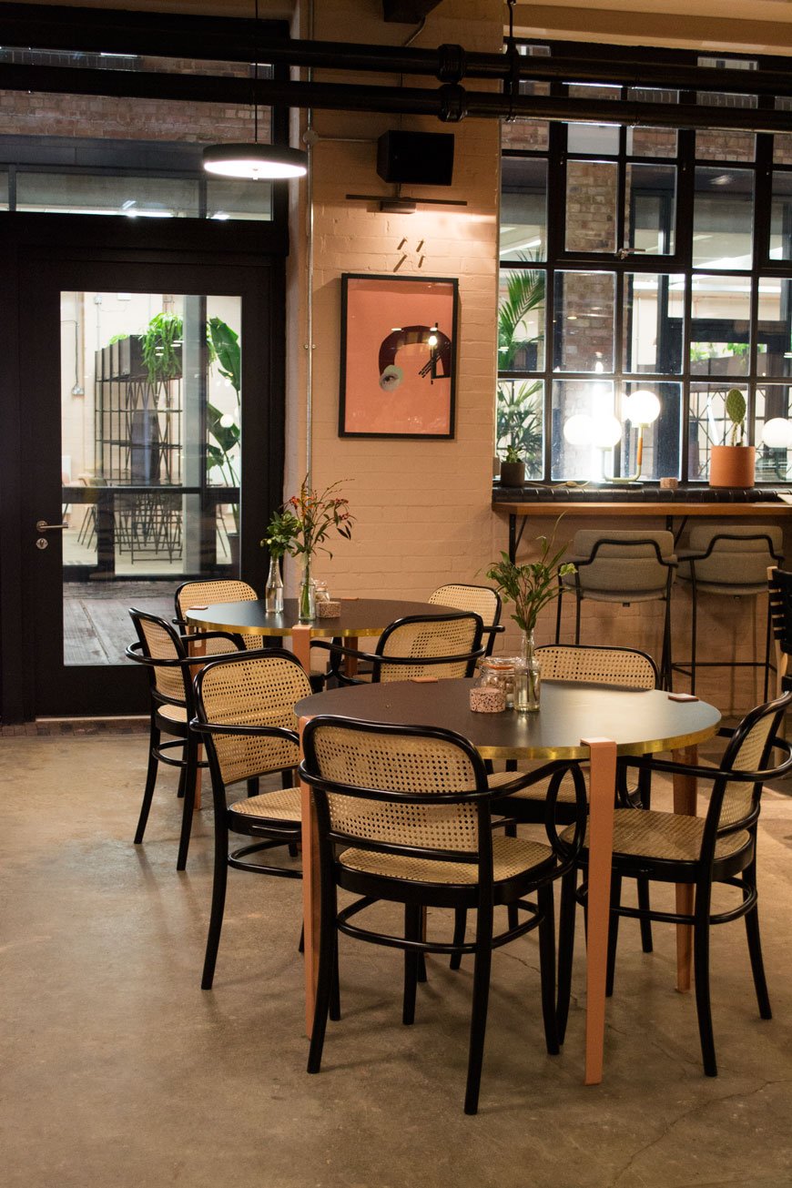
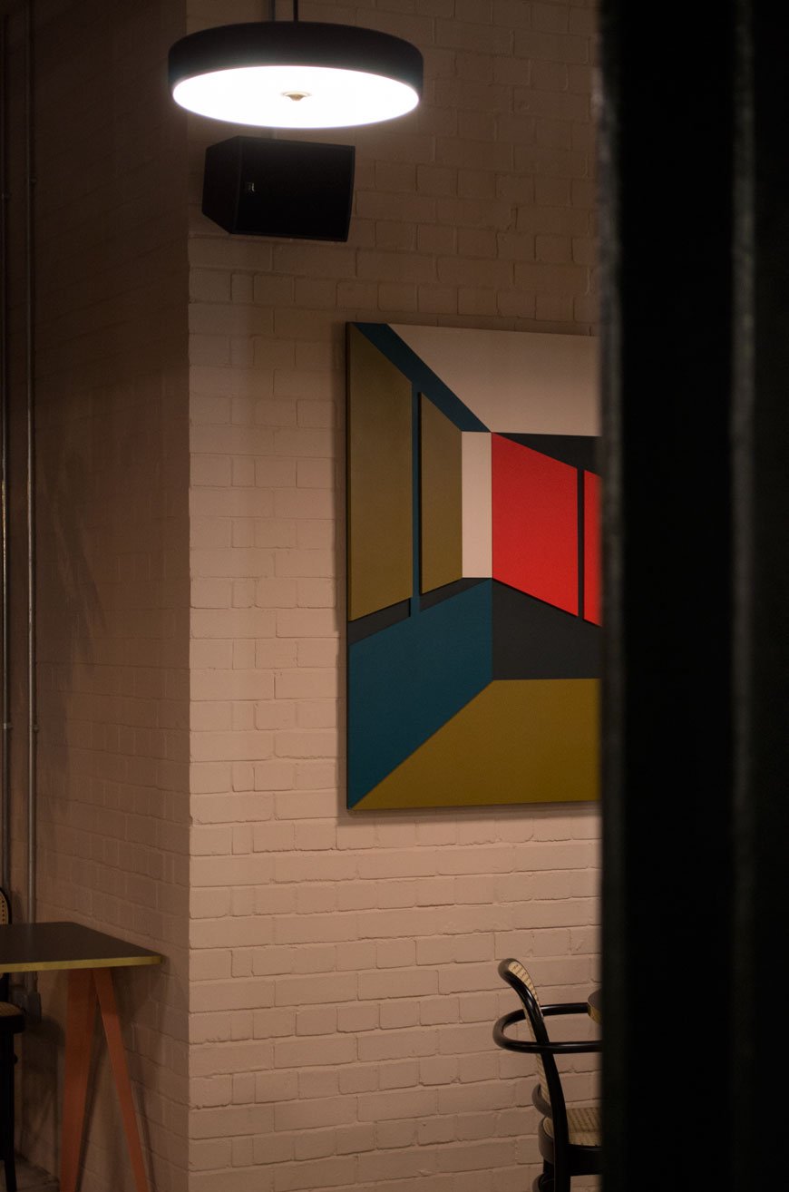
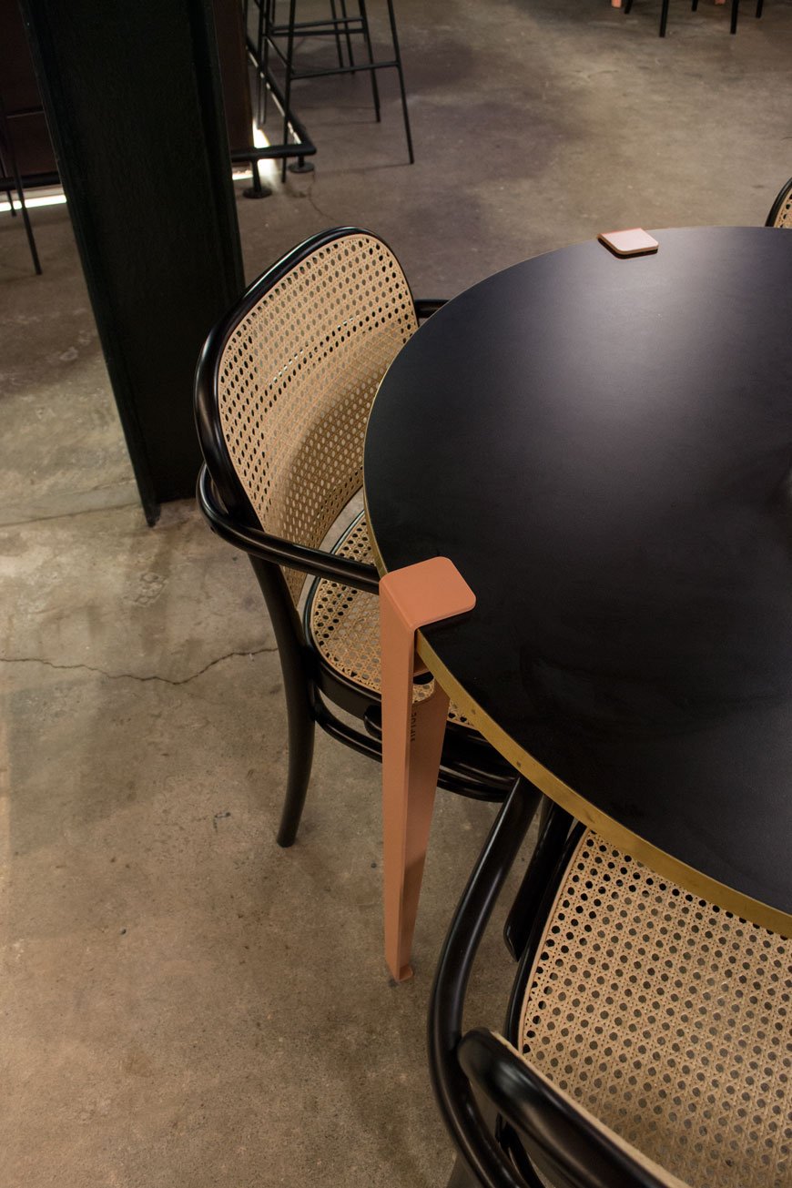 Officially opened in October, the block is now home to over 275 creatives with space still available on a casual or more permanent basis. What I wouldn't give to have such a welcoming workspace to come to for the day. Bet you're thinking about it now, aren't you?
Officially opened in October, the block is now home to over 275 creatives with space still available on a casual or more permanent basis. What I wouldn't give to have such a welcoming workspace to come to for the day. Bet you're thinking about it now, aren't you? 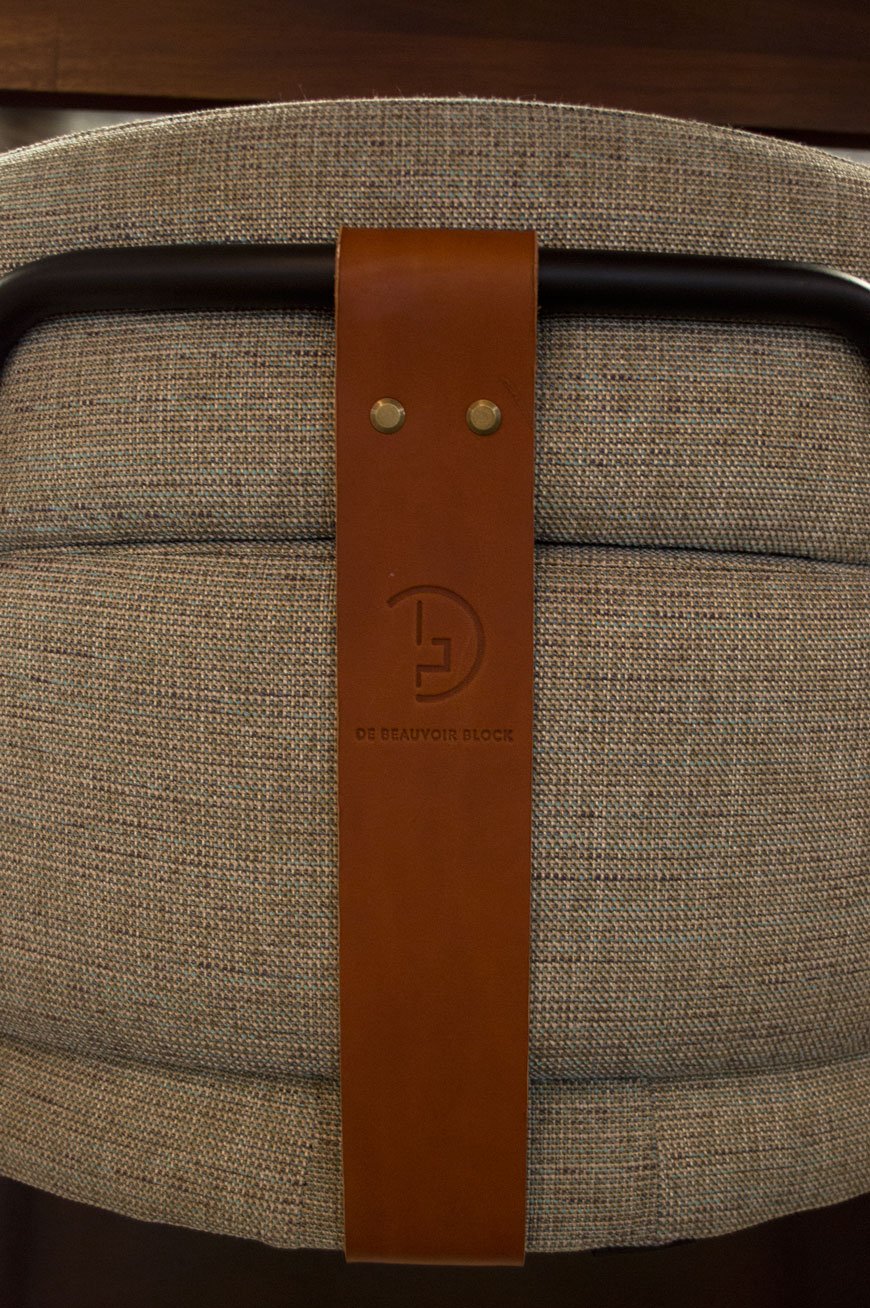 Photography © Tiffany Grant-Riley
Photography © Tiffany Grant-Riley
Norrgavel | Sustainable Design Rooted In Nature
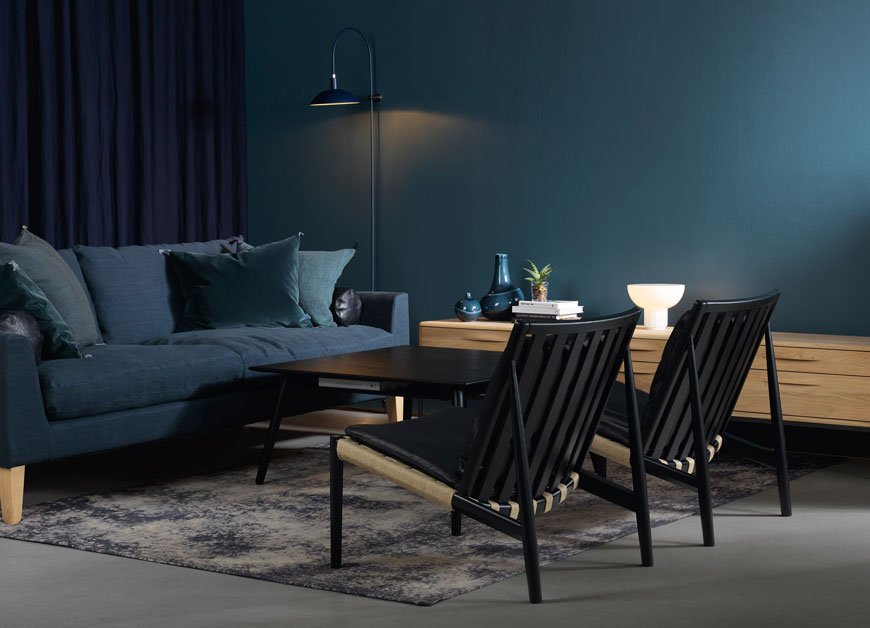 As it's Friday, I thought we could all do with a soothing introduction to the weekend with a collection of restful Swedish furniture. Trust me, you'll have trouble prizing yourself away from these gorgeous rooms...Founded in the early 90s in Sweden by architect and designer Nirvan Richter, Norrgavel is a design brand built on sustainability. Noticing a lack of high quality, well made furniture, he began to create a name synonymous with timeless, functional design, extolling the virtues of locally sourced wood such as birch, beech and oak. As a reaction to mass-produced furniture, Richter set to designing a collection made from renewable, raw materials that could be reused and passed down through the generations, needing only to be reupholstered should the need arise.What I love about Norrgavel's ethos (aside from the obvious) is the honesty behind the furniture. There is no fuss here. Wood is allowed to behave in exactly the way it should, untreated, or instead painted with an egg oil tempera which allows the grain to breathe over time. It's hardly surprising then that they received the acclaimed Nordic Swan Ecolabel as a mark of the brands commitment to the environment. Not really designed to be statement pieces, rather this furniture should easily blend into existing surroundings and look a part of the home without any effort.
As it's Friday, I thought we could all do with a soothing introduction to the weekend with a collection of restful Swedish furniture. Trust me, you'll have trouble prizing yourself away from these gorgeous rooms...Founded in the early 90s in Sweden by architect and designer Nirvan Richter, Norrgavel is a design brand built on sustainability. Noticing a lack of high quality, well made furniture, he began to create a name synonymous with timeless, functional design, extolling the virtues of locally sourced wood such as birch, beech and oak. As a reaction to mass-produced furniture, Richter set to designing a collection made from renewable, raw materials that could be reused and passed down through the generations, needing only to be reupholstered should the need arise.What I love about Norrgavel's ethos (aside from the obvious) is the honesty behind the furniture. There is no fuss here. Wood is allowed to behave in exactly the way it should, untreated, or instead painted with an egg oil tempera which allows the grain to breathe over time. It's hardly surprising then that they received the acclaimed Nordic Swan Ecolabel as a mark of the brands commitment to the environment. Not really designed to be statement pieces, rather this furniture should easily blend into existing surroundings and look a part of the home without any effort.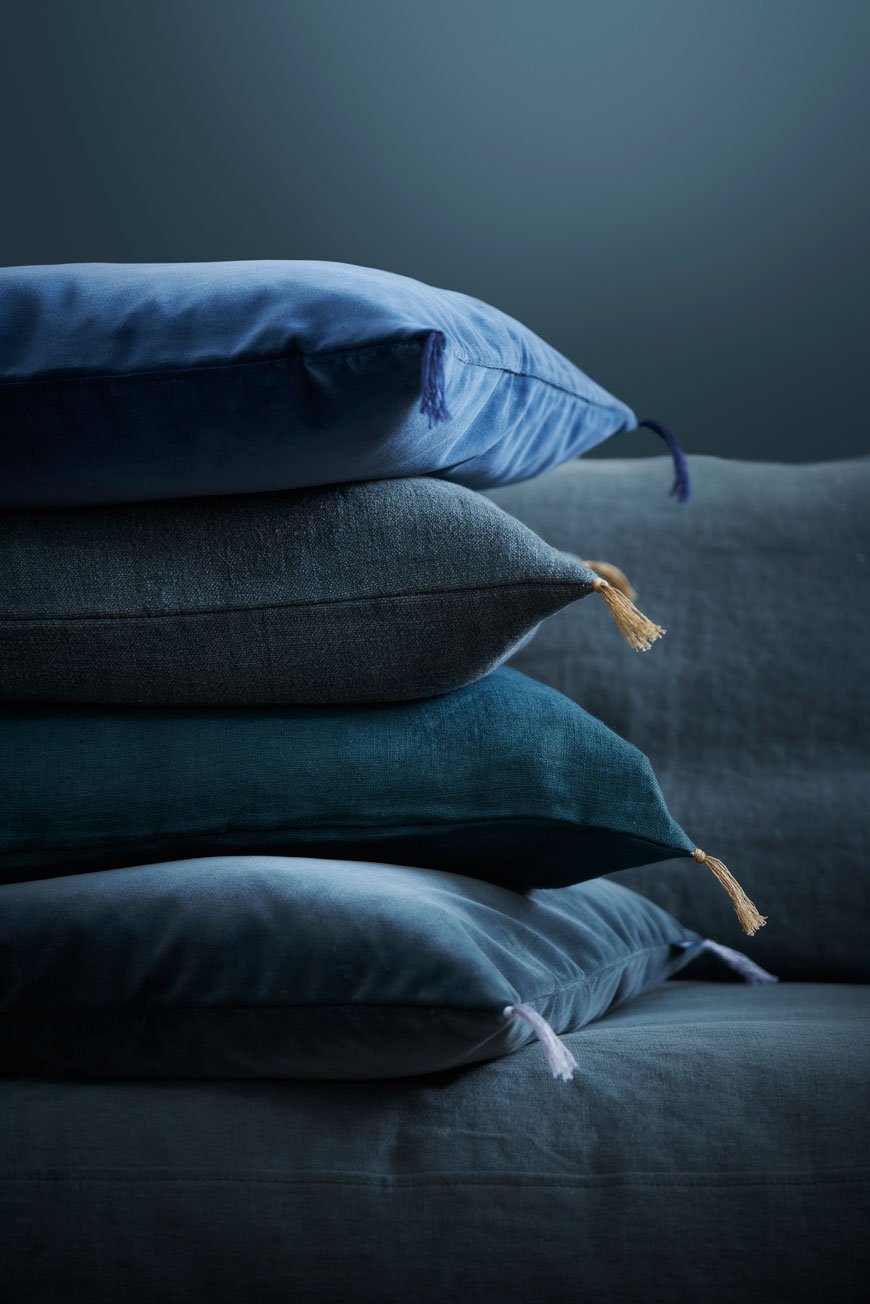
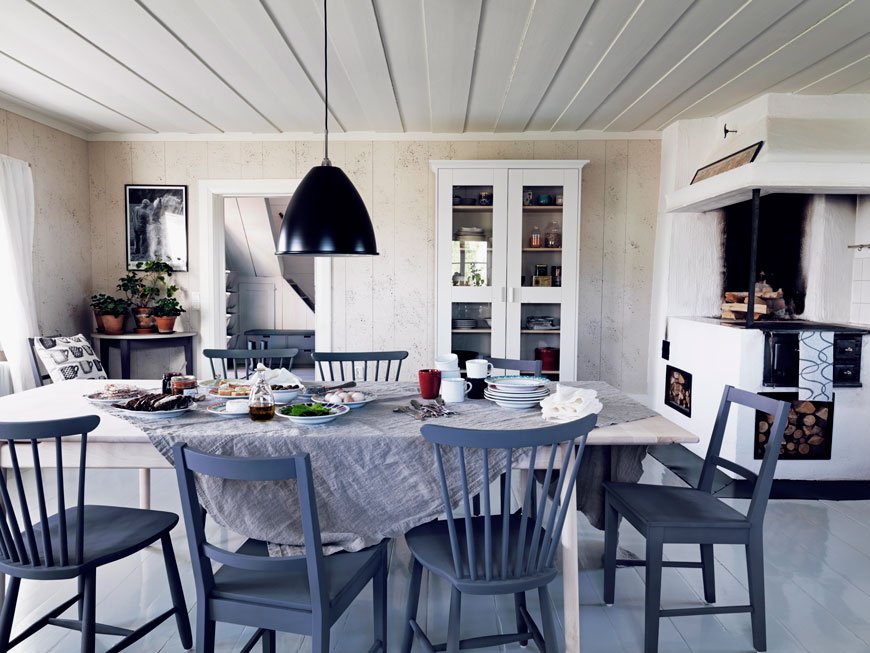
At Norrgavel, we want to create relationships with our customers. Rather than encourage passive consumption, we try to make it easy for customers to be present in the purchasing moment and to have a relationship with the things they choose to surround themselves with – encouraging them, quite simply, to consume less but to give themselves permission to have things of greater quality.Our intention is that a piece of Norrgavel furniture should act as your faithful servant. It should work well and make life simpler. An unobtrusive design that you only notice when using the furniture, but that is then all the more apparent. A chair that really supports the body, a handle designed to help fingers and hands to pull out a drawer. We create our furniture with the intention of it forming a backdrop to life rather than dominating. So we don’t feel that the design has to be amusing or create a sensation.
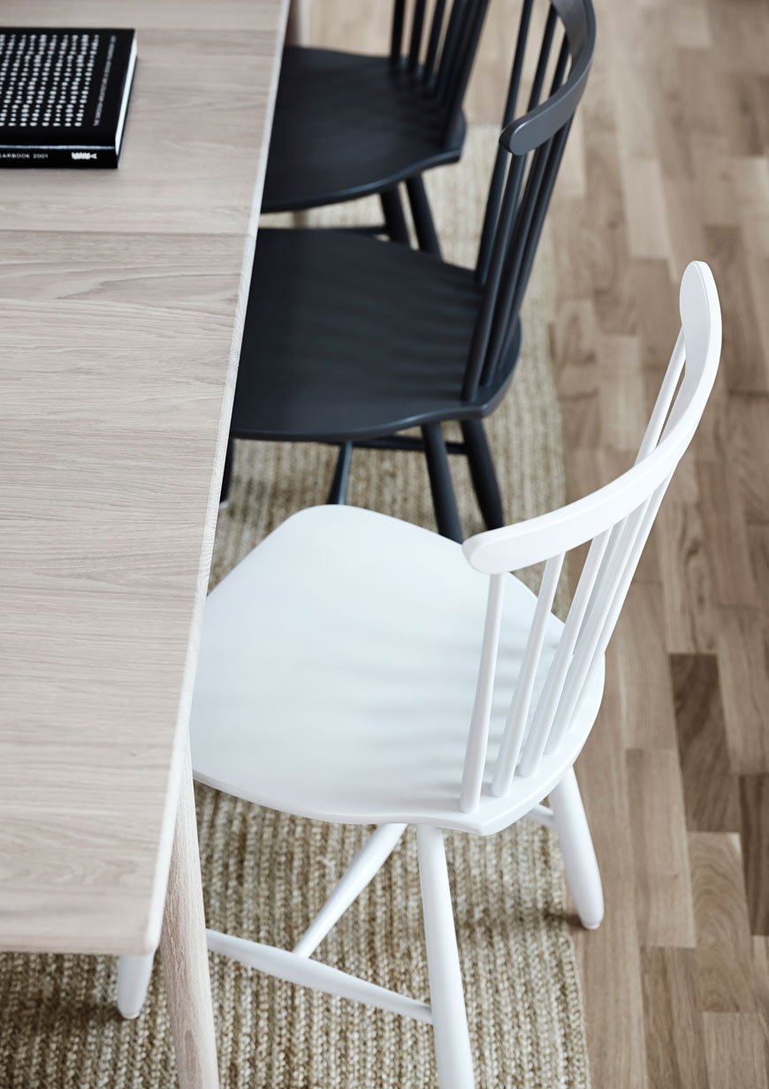
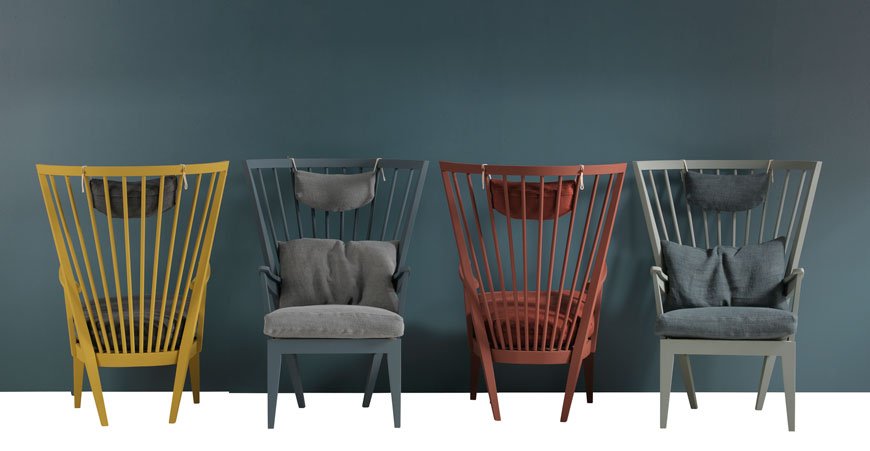
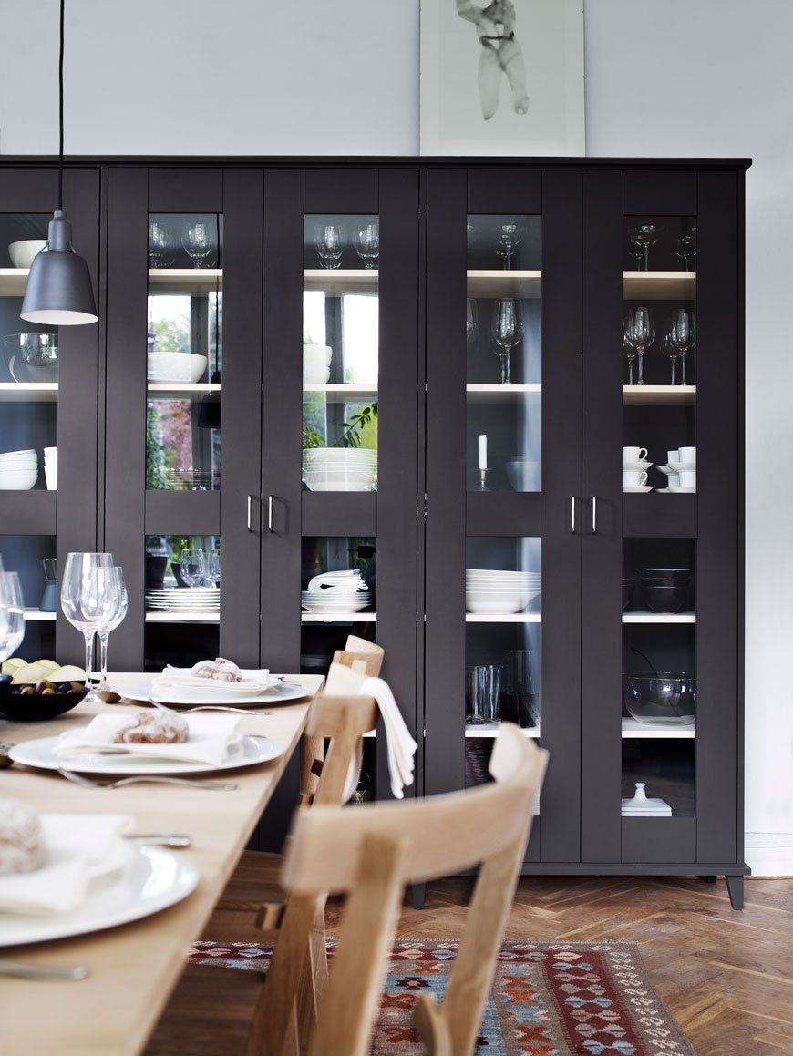
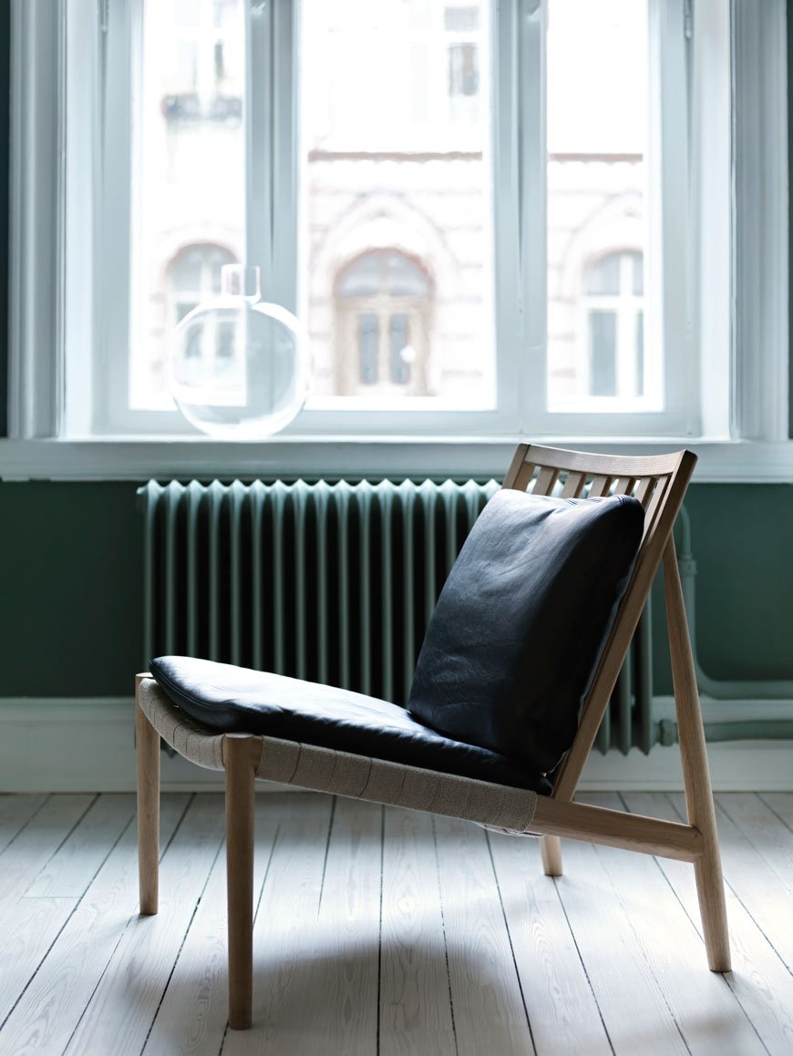
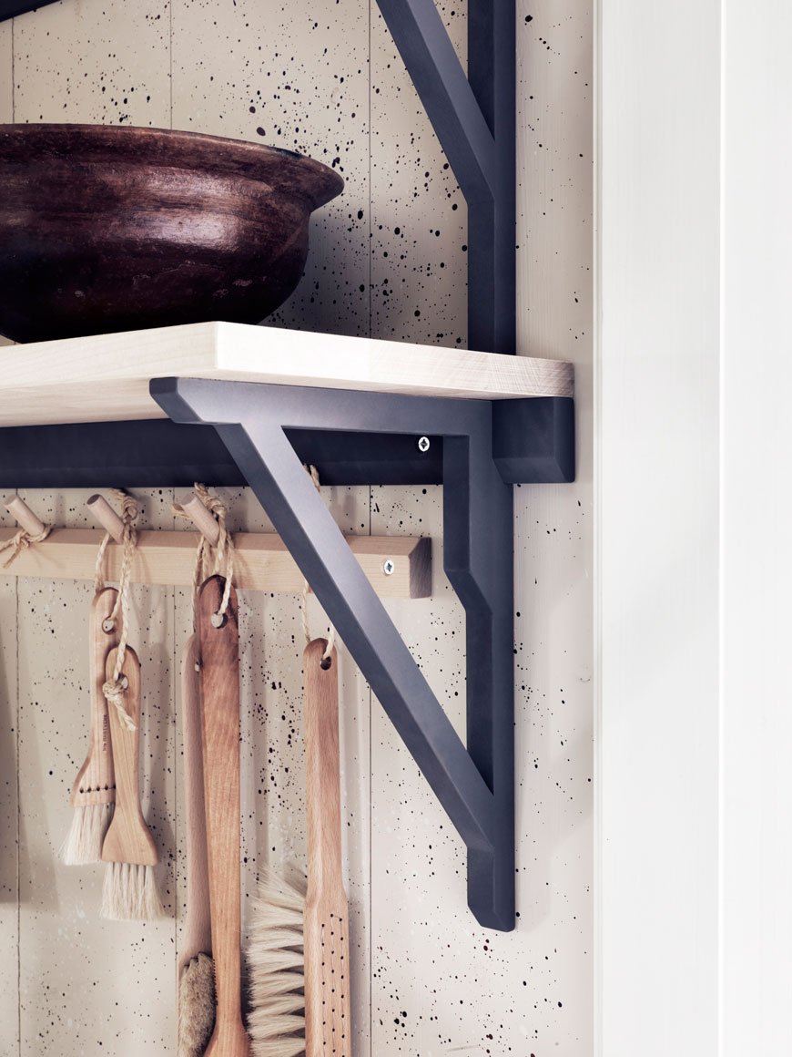 The Norrgavel collection also extends to home accessories, all of which are organic, including bed linen, rugs and tableware. If sustainable, natural materials are your thing (and they really should be) then take note. So, where to buy? Well, unless you're based in Sweden or Denmark it gets a bit tricky, however, I've done a little digging and you can purchase directly through a mail order. I'll take one of everything...
The Norrgavel collection also extends to home accessories, all of which are organic, including bed linen, rugs and tableware. If sustainable, natural materials are your thing (and they really should be) then take note. So, where to buy? Well, unless you're based in Sweden or Denmark it gets a bit tricky, however, I've done a little digging and you can purchase directly through a mail order. I'll take one of everything...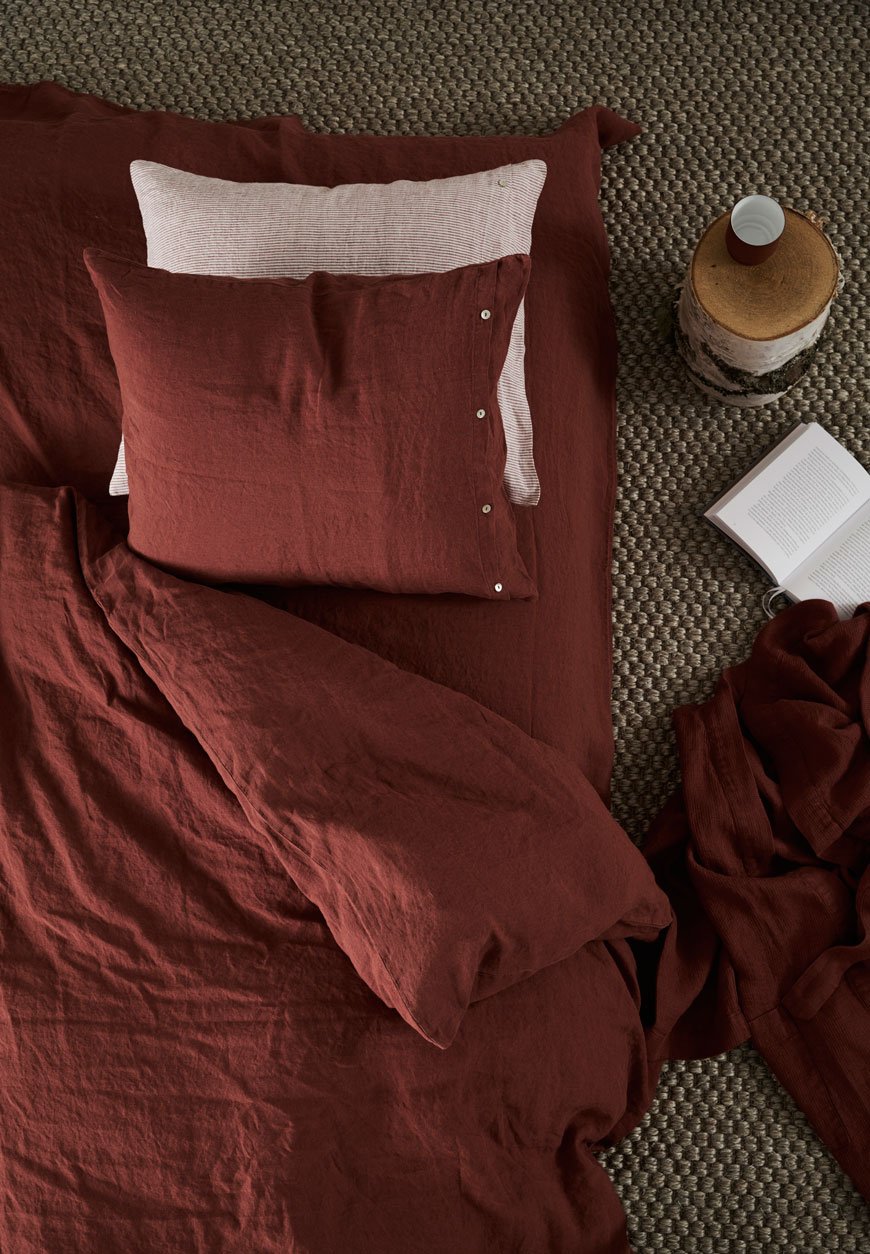
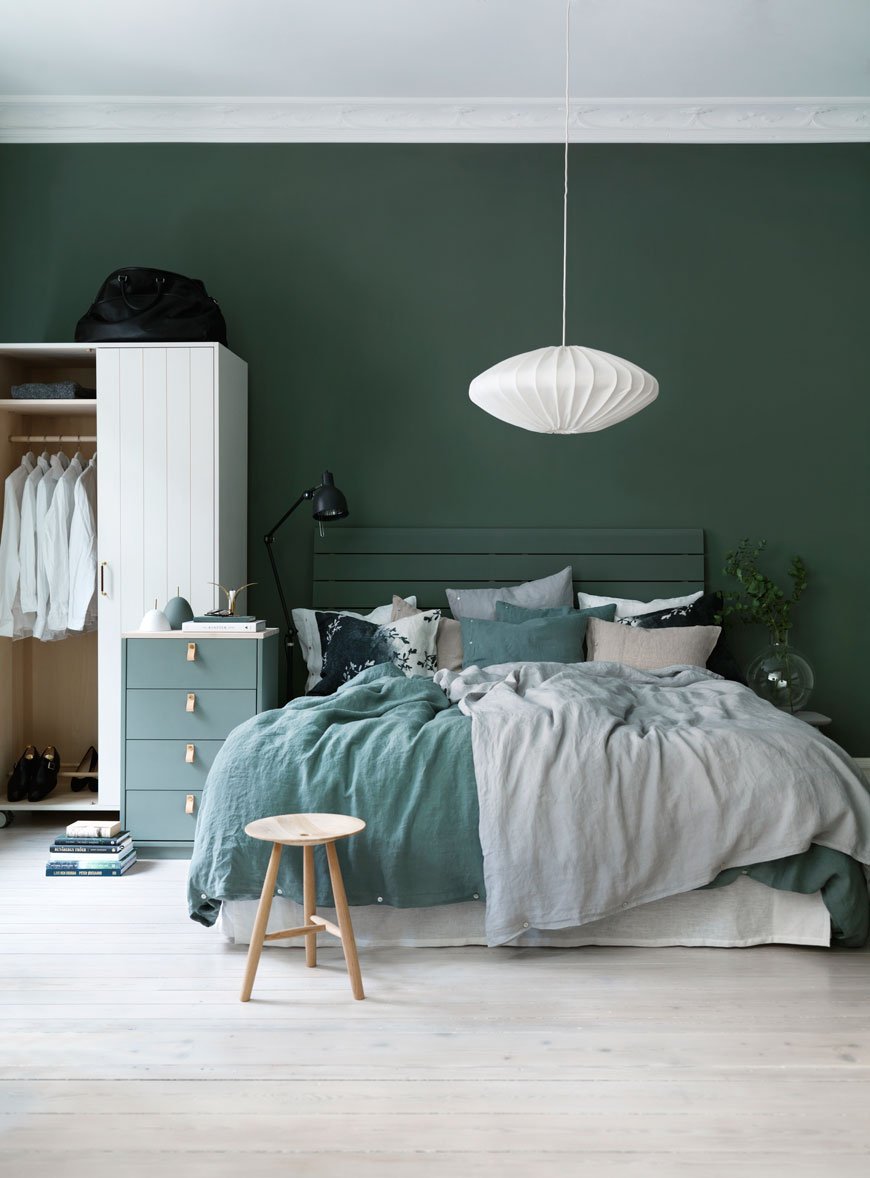
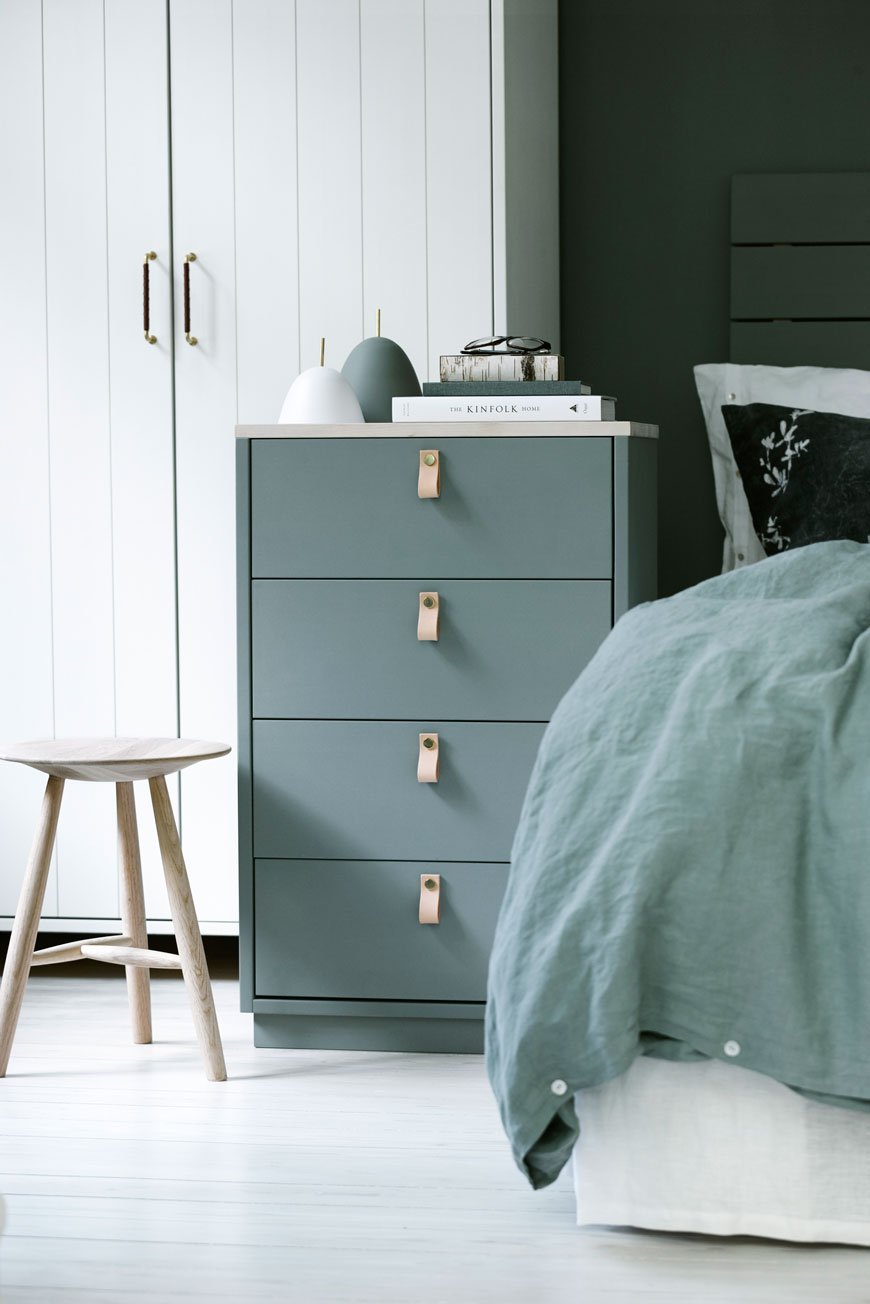
Photography courtesy of Norrgavel.
Ones To Watch | Four British Bespoke Kitchen Designers
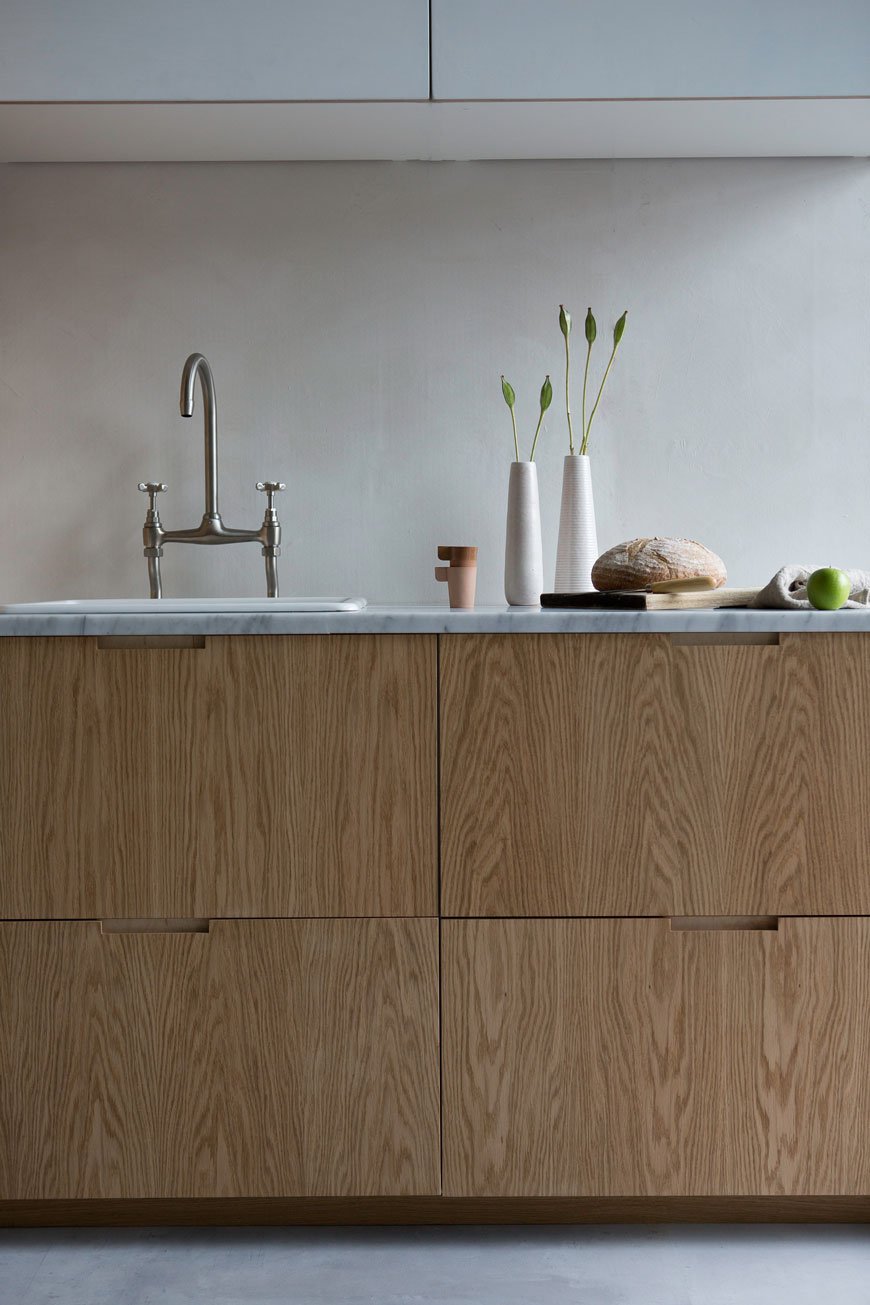 If there's one design trend I've noticed lately, it's been the new wave of bespoke kitchen designers popping up to take our culinary spaces to the next level. Although our kitchen at present is an absolute hot mess of magnolia walls, badly DIY'd cupboards and zero worktop space, I live in hope that there are plenty of solutions available for when we finally get round to giving it that much needed update. Replacing just one or two elements - be it worktops and cupboard fronts, handles or a lick of paint can instantly transform a dull and dreary kitchen into a space worthy of spending time in. Perhaps you're in the same position and considering a kitchen project or maybe you'd just like to drool? Take a look at four bespoke kitchen designers from the UK who are causing a stir...
If there's one design trend I've noticed lately, it's been the new wave of bespoke kitchen designers popping up to take our culinary spaces to the next level. Although our kitchen at present is an absolute hot mess of magnolia walls, badly DIY'd cupboards and zero worktop space, I live in hope that there are plenty of solutions available for when we finally get round to giving it that much needed update. Replacing just one or two elements - be it worktops and cupboard fronts, handles or a lick of paint can instantly transform a dull and dreary kitchen into a space worthy of spending time in. Perhaps you're in the same position and considering a kitchen project or maybe you'd just like to drool? Take a look at four bespoke kitchen designers from the UK who are causing a stir...
Custom Fronts
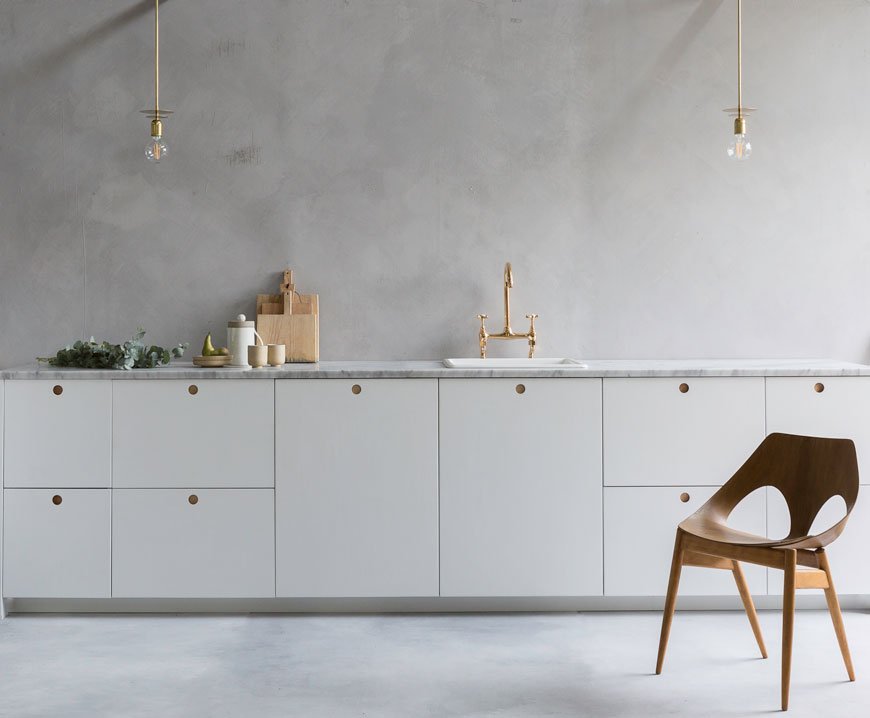 Not all bespoke kitchens involve a top to toe build. Consider mixing off the shelf schemes with custom details, high end with low. Brighton based husband and wife team Custom Fronts, hand craft high quality ply and hardwood cupboard fronts, tops and handles to use with Ikea Metod kitchen units. This is ideal if you had something particular in mind that isn't completely off the shelf and gives your kitchen a keen sense of personal identity. Fronts can also be painted in a beautiful range of colours, so eco friendly that apparently you could eat them if you wanted...though I wouldn't recommend that.
Not all bespoke kitchens involve a top to toe build. Consider mixing off the shelf schemes with custom details, high end with low. Brighton based husband and wife team Custom Fronts, hand craft high quality ply and hardwood cupboard fronts, tops and handles to use with Ikea Metod kitchen units. This is ideal if you had something particular in mind that isn't completely off the shelf and gives your kitchen a keen sense of personal identity. Fronts can also be painted in a beautiful range of colours, so eco friendly that apparently you could eat them if you wanted...though I wouldn't recommend that.
Pluck
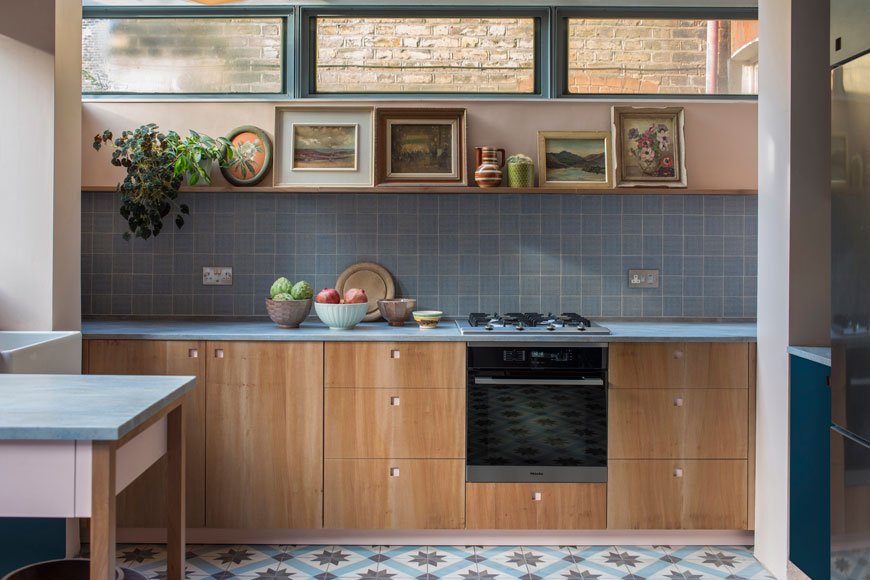
 One of my top picks at Clerkenwell Design Week, these guys make all the right noises for those with a penchant for a mid-century colour palette. Working out of their Brixton based workshop, Pluck's team of five experienced designer-makers have been producing kitchens for commercial and residential projects for ten years. I love the way they work with familiar materials in unusual ways - cork inside the handle pulls, laminate ply, London Plane and Sweet Chestnut. Play with their range of dark grey blues, olive greens, pale pinks and a shot of mustard yellow for something really different.
One of my top picks at Clerkenwell Design Week, these guys make all the right noises for those with a penchant for a mid-century colour palette. Working out of their Brixton based workshop, Pluck's team of five experienced designer-makers have been producing kitchens for commercial and residential projects for ten years. I love the way they work with familiar materials in unusual ways - cork inside the handle pulls, laminate ply, London Plane and Sweet Chestnut. Play with their range of dark grey blues, olive greens, pale pinks and a shot of mustard yellow for something really different.
Lozi Design
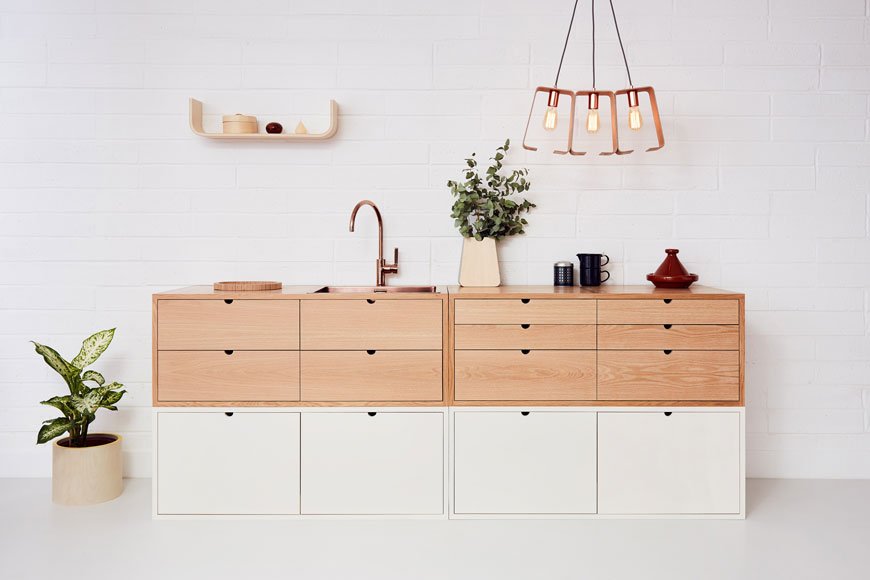 I almost tripped over my own tongue when I saw this kitchen Lozi Design were exhibiting at Clerkenwell. Although not strictly kitchen design as owner Soroush Pourhashemi also makes bespoke furniture from his Dalston workshop, Lozi combines the use of contemporary digital design methods with traditional woodworking techniques. All the materials used are sustainable, including the natural Latvian birch plywood to the non-toxic glues and milk based paints made by recycling excess from dairy farms. You can even visit their workshop for a tour, on the same site as their shop so that you can see the process from design to product first hand.
I almost tripped over my own tongue when I saw this kitchen Lozi Design were exhibiting at Clerkenwell. Although not strictly kitchen design as owner Soroush Pourhashemi also makes bespoke furniture from his Dalston workshop, Lozi combines the use of contemporary digital design methods with traditional woodworking techniques. All the materials used are sustainable, including the natural Latvian birch plywood to the non-toxic glues and milk based paints made by recycling excess from dairy farms. You can even visit their workshop for a tour, on the same site as their shop so that you can see the process from design to product first hand.
Kent And London
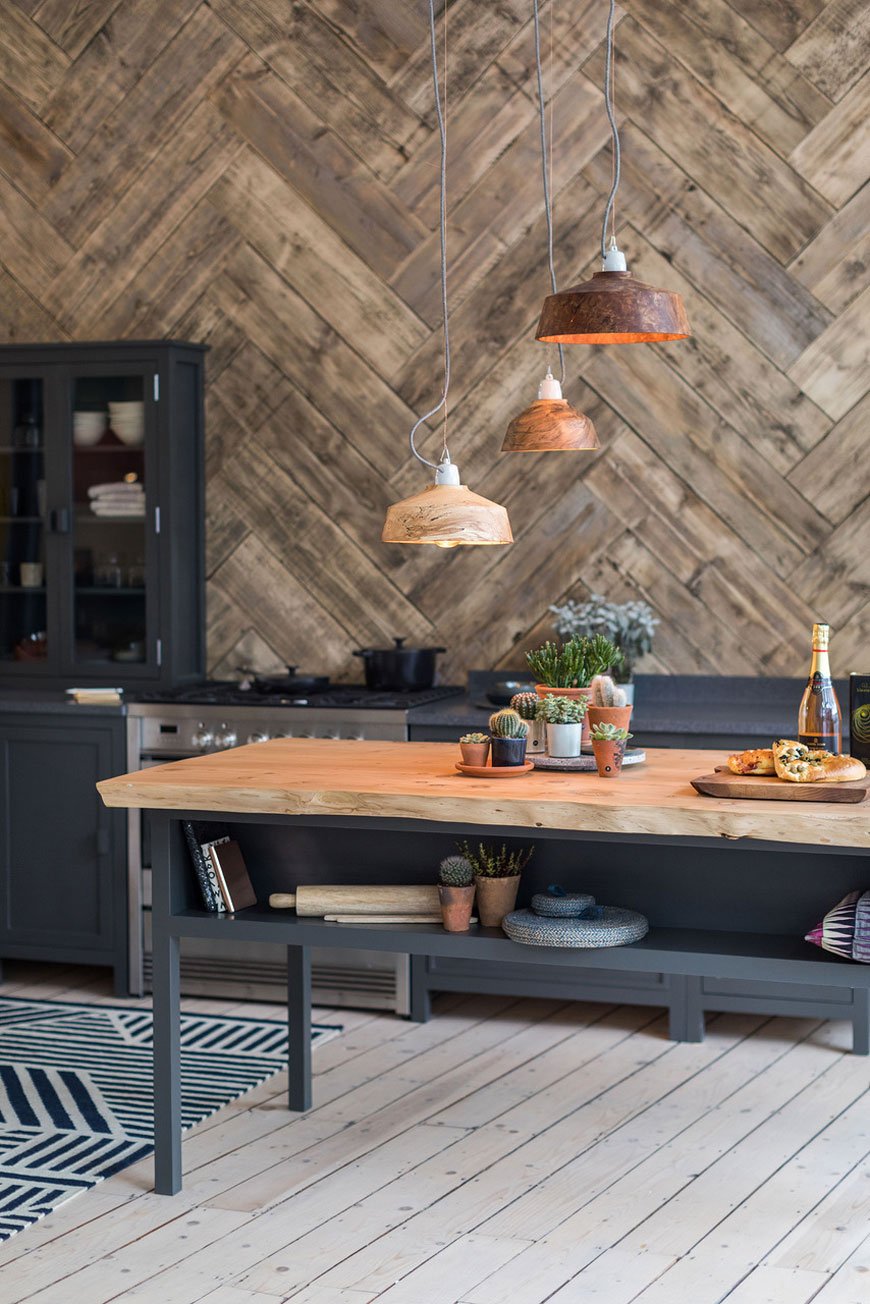 If you saw my recent Shoreditch Design Guide, you'll be familiar with Kent & London's shop which I had the pleasure of visiting. Founder Luke Ellis started building kitchens from his workshop in Whitstable in 2009 but realising he needed a bigger space in London where much of his clients were visiting from, he now splits his time between both locations and the showroom in Shoreditch. Luke's designs take on a more timeless feel, using English hardwoods and oak and contemporary shades of paints, a collection of which will be launching soon.Want more kitchen inspiration? Follow my 'In The Kitchen' Pinterest board for more ideas...
If you saw my recent Shoreditch Design Guide, you'll be familiar with Kent & London's shop which I had the pleasure of visiting. Founder Luke Ellis started building kitchens from his workshop in Whitstable in 2009 but realising he needed a bigger space in London where much of his clients were visiting from, he now splits his time between both locations and the showroom in Shoreditch. Luke's designs take on a more timeless feel, using English hardwoods and oak and contemporary shades of paints, a collection of which will be launching soon.Want more kitchen inspiration? Follow my 'In The Kitchen' Pinterest board for more ideas...
Stylish Technology For Living With Urbanears
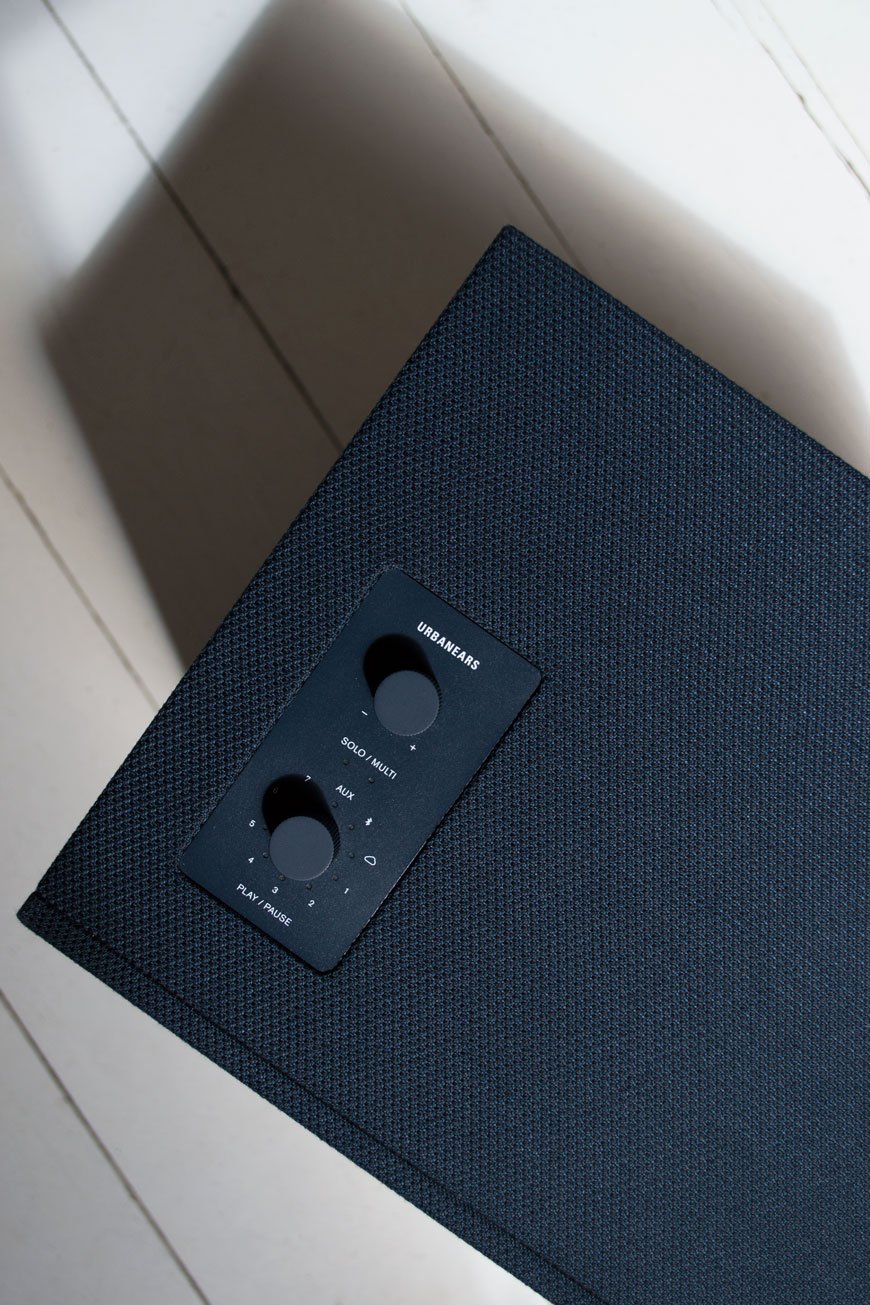 There was a time when huge sound systems were the thing to have, stacked up with the cassette deck, CD, radio and turntable. I can remember my mother's and I can certainly remember the not-so multifunctional surround sound system I invested in at uni. They were awkward things to fit into a space and a nightmare to move and set up somewhere else too.Technology has since chosen to simplify, with new models released as an all in one design. This, the new Baggen speaker from Scandinavian headphone brand Urbanears has moved in with us and has quickly become an indispensable part of our household. Intended for larger rooms and open plan spaces, this 'loud and mighty' speaker packs a punch. And I'm a sucker for the bass, so, sorry neighbours! Designed as Connected Speakers (there's the smaller Stammen model too) you're able to link them up all over your home to play either the same playlist simultaneously or separate channels depending on what you fancy.
There was a time when huge sound systems were the thing to have, stacked up with the cassette deck, CD, radio and turntable. I can remember my mother's and I can certainly remember the not-so multifunctional surround sound system I invested in at uni. They were awkward things to fit into a space and a nightmare to move and set up somewhere else too.Technology has since chosen to simplify, with new models released as an all in one design. This, the new Baggen speaker from Scandinavian headphone brand Urbanears has moved in with us and has quickly become an indispensable part of our household. Intended for larger rooms and open plan spaces, this 'loud and mighty' speaker packs a punch. And I'm a sucker for the bass, so, sorry neighbours! Designed as Connected Speakers (there's the smaller Stammen model too) you're able to link them up all over your home to play either the same playlist simultaneously or separate channels depending on what you fancy.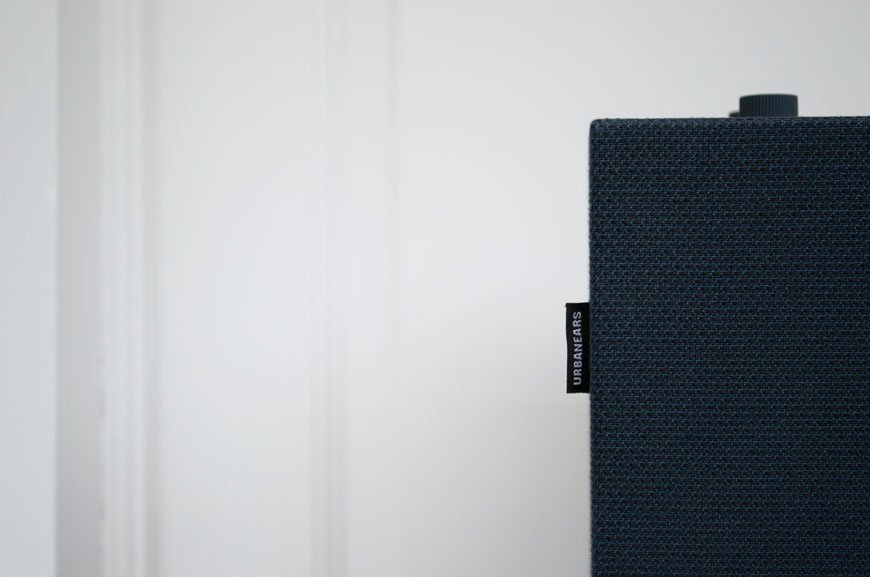 An aesthetically delightful piece of kit, I love the modern-retro look and feel of the fabric wrapped speaker. The control plate is the same colour as the rest of the speaker which makes it feel like a well considered object in its own right; it can blend in with its surroundings or work as a stand alone piece. The fact that it comes in Indigo Blue is a complete bonus - it's a colour I love to wear a lot. That said, it was a toughy to choose between the Plant Green and Concrete Grey, but I could see it working well in both the bright white and moodier areas of our home.The functionality is brilliant. Urbanears have a nifty little app which allows you to control the speaker from your phone, connecting to wi-fi, Bluetooth and Spotify as well as the option to store up to seven favourite playlists or radio stations. If you have an ever increasing vinyl collection like us, you can also hook it up to your turntable.I use it in the kitchen mostly, when there's breakfast and dinner to prepare - for reasons unknown to me, I also need noise to work in, I think it concentrates my thoughts (?!) In the evenings it comes into the sunroom where we hook it up to Netflix via the iPad and watch a movie in the glow of the string lights.I'll take one in every room, please...
An aesthetically delightful piece of kit, I love the modern-retro look and feel of the fabric wrapped speaker. The control plate is the same colour as the rest of the speaker which makes it feel like a well considered object in its own right; it can blend in with its surroundings or work as a stand alone piece. The fact that it comes in Indigo Blue is a complete bonus - it's a colour I love to wear a lot. That said, it was a toughy to choose between the Plant Green and Concrete Grey, but I could see it working well in both the bright white and moodier areas of our home.The functionality is brilliant. Urbanears have a nifty little app which allows you to control the speaker from your phone, connecting to wi-fi, Bluetooth and Spotify as well as the option to store up to seven favourite playlists or radio stations. If you have an ever increasing vinyl collection like us, you can also hook it up to your turntable.I use it in the kitchen mostly, when there's breakfast and dinner to prepare - for reasons unknown to me, I also need noise to work in, I think it concentrates my thoughts (?!) In the evenings it comes into the sunroom where we hook it up to Netflix via the iPad and watch a movie in the glow of the string lights.I'll take one in every room, please...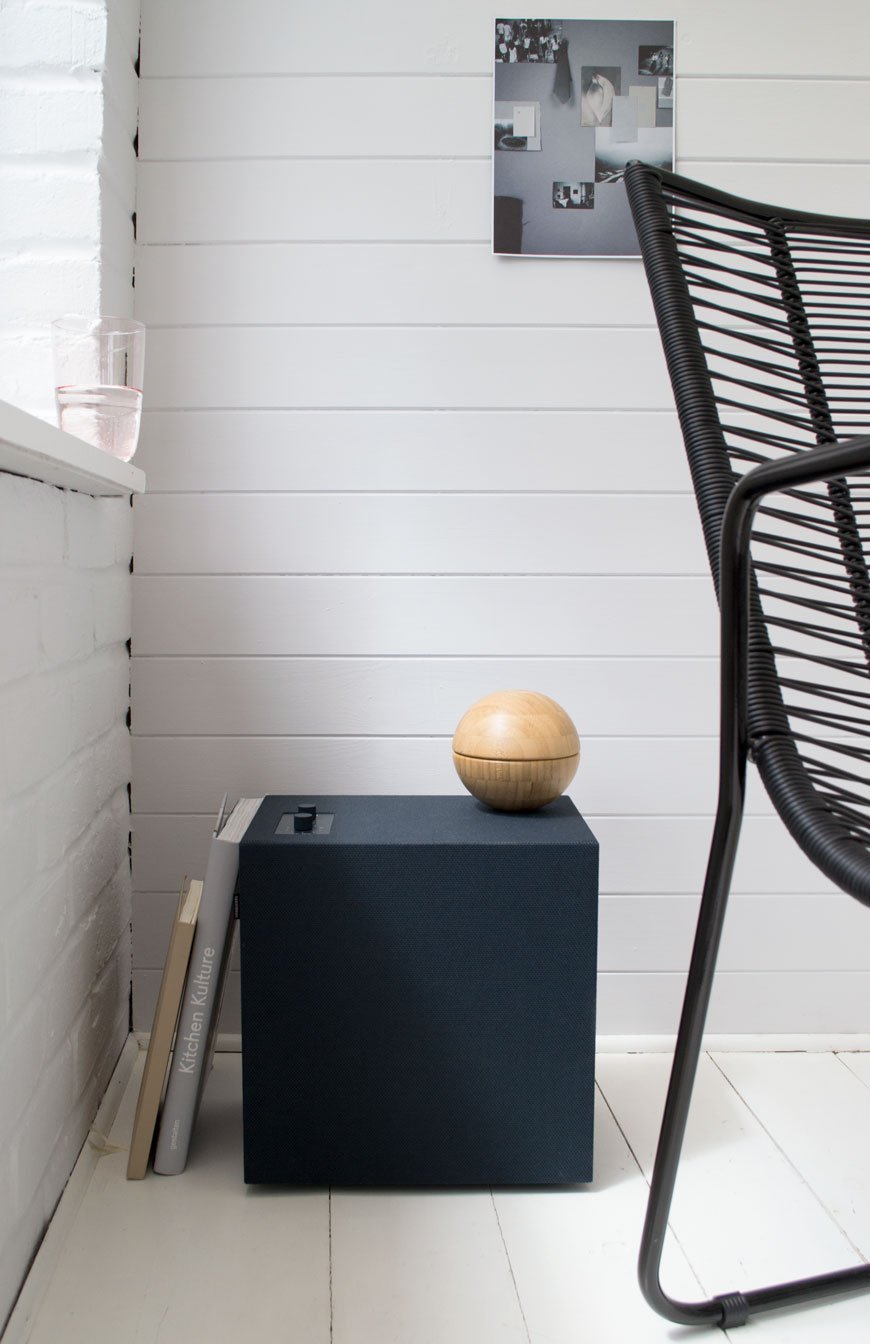 * This post was written in collaboration with Urbanears.
* This post was written in collaboration with Urbanears.
Photography & styling © Tiffany Grant-Riley
Design Lover's Guide To A Weekend In Shoreditch
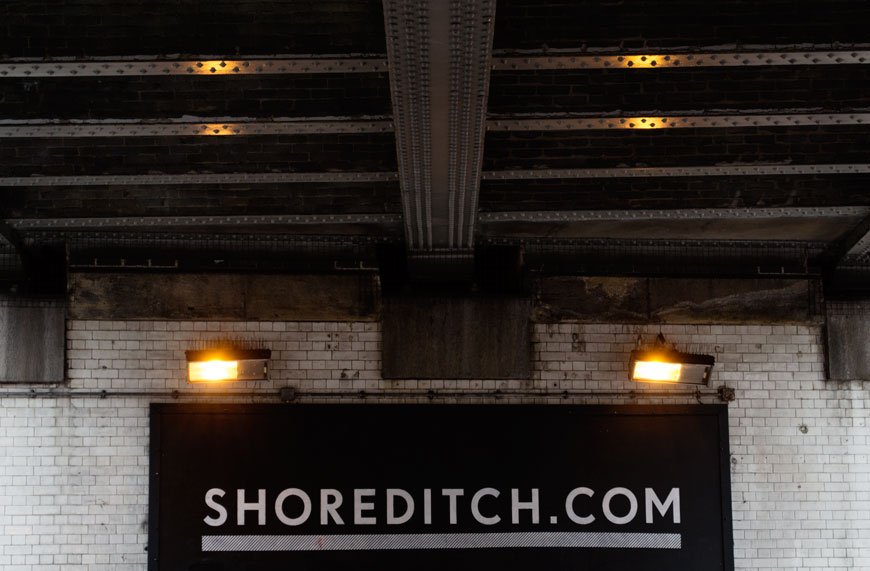 Weekend getaways are a rare treat for us, in fact in all our seven years of parenting, we've been away on our own a total of once. Until recently that is, when citizenM invited us to stay for a weekend in Shoreditch.A once bombed out, run down area of the city, Shoreditch now thrives as a vibrant location for artists and creatives. Street art springs up in the most unexpected places and industrial Victorian architecture jostles with the newly built apartment blocks springing up everywhere. It has a reputation for the hip and happening and although it gets some stick for the 21st Century hipster culture, it's an area I very much love to spend time in.Opened only last year and situated in the heart of the uber-creative area of Shoreditch, this hotel is pitched as an affordable, no fuss design hotel to those who want to feel at home amongst iconic designs and ultimate comfort. It is a design lover's dream, no surprise as the hotel interior was built in collaboration with Vitra. And so, because I'm so generous, I thought I'd put together a 24 hour guide to exploring Shoreditch. If you have longer, say a Friday to Monday situation, then lucky you. There's some drool worthy independent homeware boutiques, places to while away a few hours with good food and enough Instagram worthy streets to shoot to your heart's content...
Weekend getaways are a rare treat for us, in fact in all our seven years of parenting, we've been away on our own a total of once. Until recently that is, when citizenM invited us to stay for a weekend in Shoreditch.A once bombed out, run down area of the city, Shoreditch now thrives as a vibrant location for artists and creatives. Street art springs up in the most unexpected places and industrial Victorian architecture jostles with the newly built apartment blocks springing up everywhere. It has a reputation for the hip and happening and although it gets some stick for the 21st Century hipster culture, it's an area I very much love to spend time in.Opened only last year and situated in the heart of the uber-creative area of Shoreditch, this hotel is pitched as an affordable, no fuss design hotel to those who want to feel at home amongst iconic designs and ultimate comfort. It is a design lover's dream, no surprise as the hotel interior was built in collaboration with Vitra. And so, because I'm so generous, I thought I'd put together a 24 hour guide to exploring Shoreditch. If you have longer, say a Friday to Monday situation, then lucky you. There's some drool worthy independent homeware boutiques, places to while away a few hours with good food and enough Instagram worthy streets to shoot to your heart's content...
STAY
CITIZENM | 6 HOLYWELL LANE, LONDON, EC2A 3ET
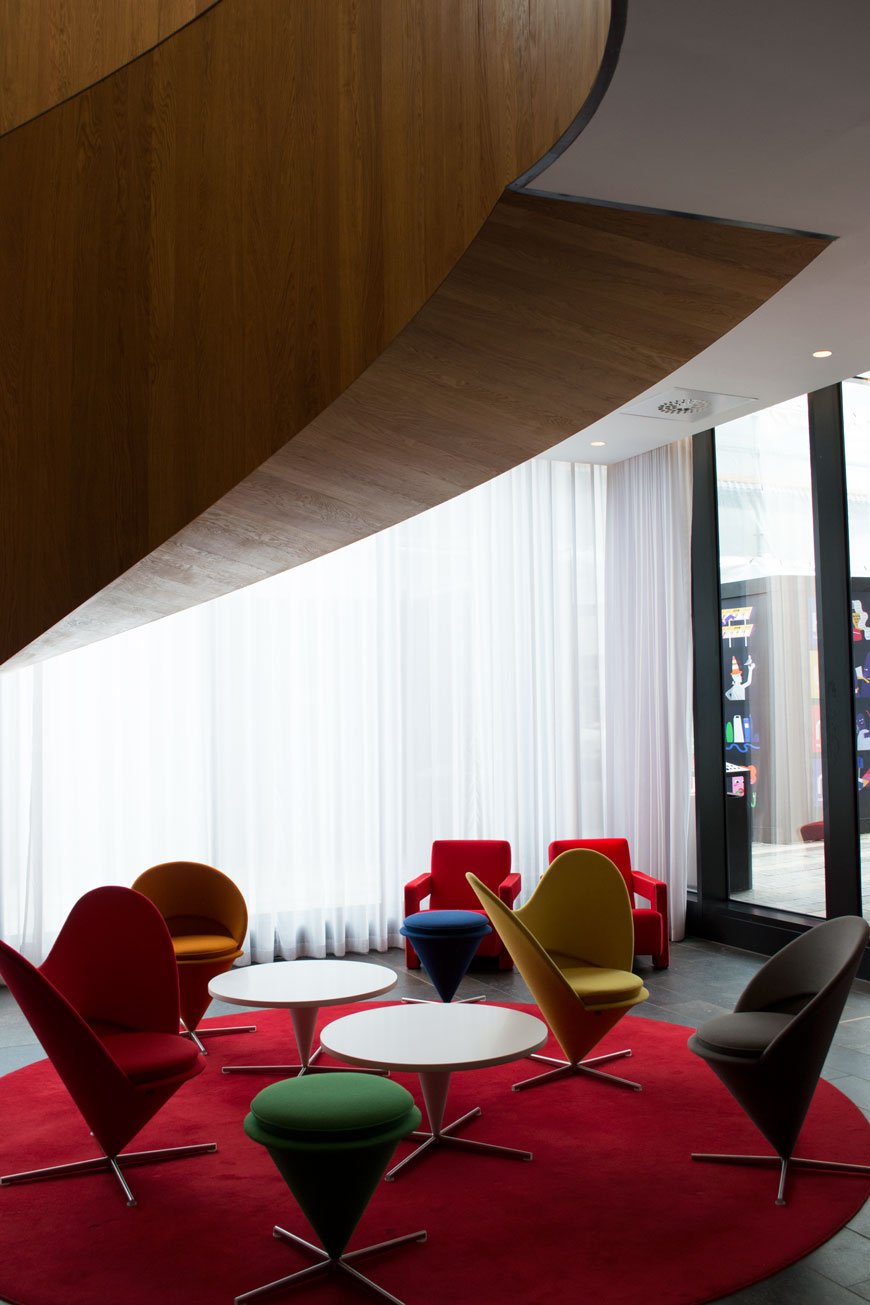 Entering through a mysterious automatic door which leaves you wondering "do I go in this way?" and you're in the lobby, greeted by Verner Panton chairs beneath a sweeping mid-century inspired wooden staircase. Yes. Look up and this is what you'll see...
Entering through a mysterious automatic door which leaves you wondering "do I go in this way?" and you're in the lobby, greeted by Verner Panton chairs beneath a sweeping mid-century inspired wooden staircase. Yes. Look up and this is what you'll see...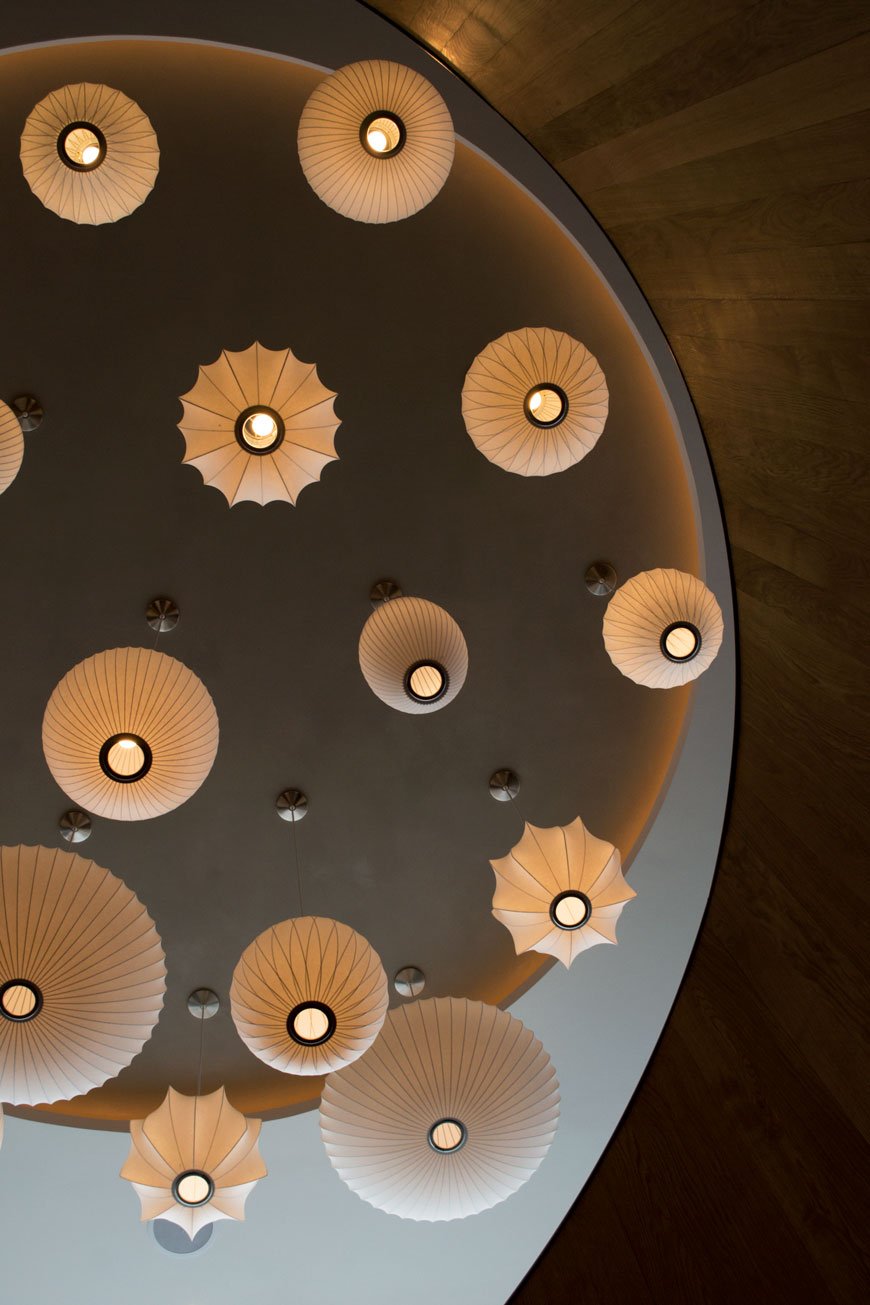 If you love a hotel that takes it one step further away from the conventional, then you can trust this Dutch owned chain to do just that. Everything here is hi-tec. Check-in is a refreshing experience where can you do it at your own pace using just a touch screen. Choose the floor and aspect of your room, scan the key card and off you go! Yes, ok, it eliminates the human element of the experience, but depending on what time you're arriving / what state you're in and how much you wish to communicate, it can make a real difference!
If you love a hotel that takes it one step further away from the conventional, then you can trust this Dutch owned chain to do just that. Everything here is hi-tec. Check-in is a refreshing experience where can you do it at your own pace using just a touch screen. Choose the floor and aspect of your room, scan the key card and off you go! Yes, ok, it eliminates the human element of the experience, but depending on what time you're arriving / what state you're in and how much you wish to communicate, it can make a real difference!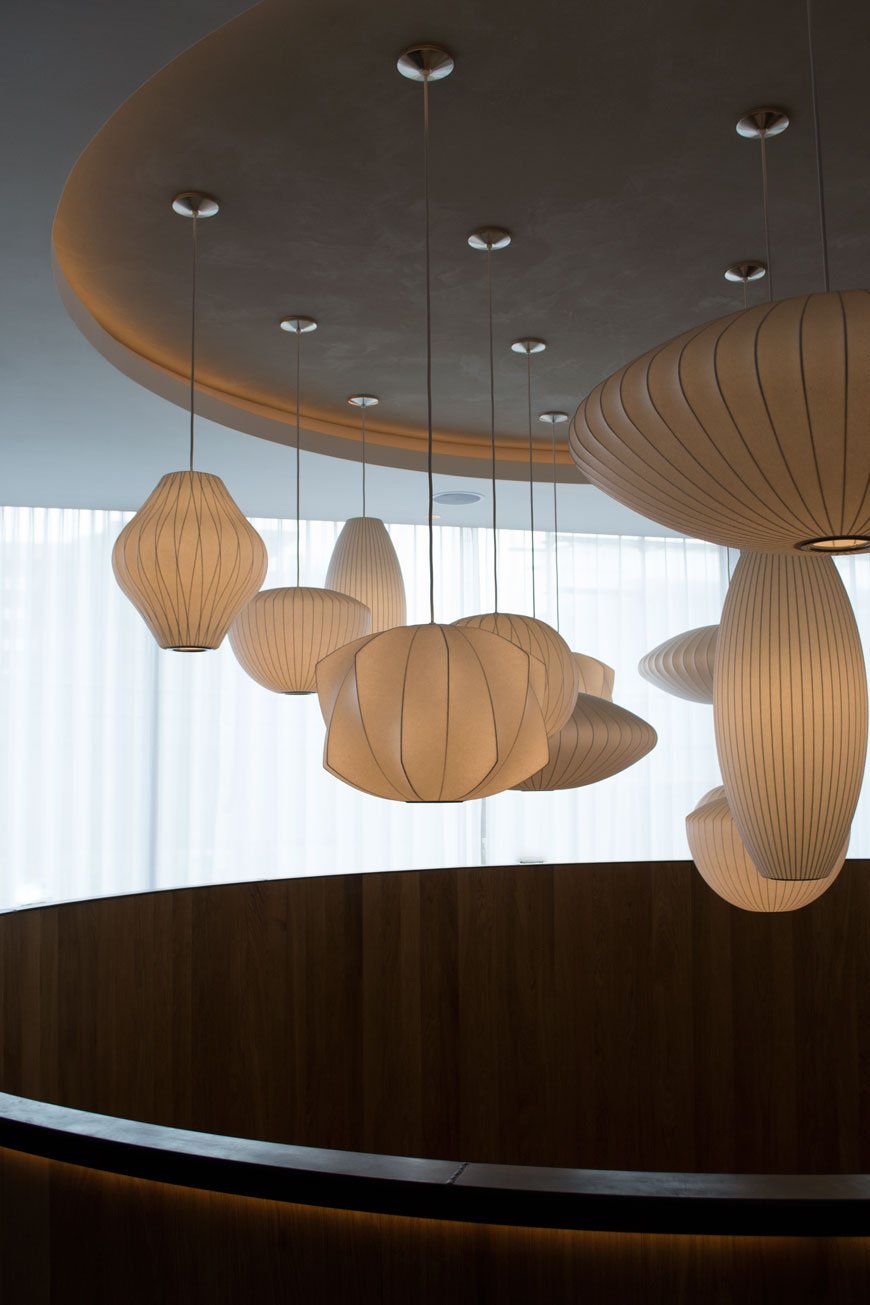 The hotel is aiming for budget friendly with boutique style and with rooms priced at £139 a night, the design is definitely a plus point. It doesn't feel budget. Every detail has been carefully considered here, the way in which quirky, British style has been introduced through modern art, literature and graffiti motifs that define the area. The public areas make you want to stay a while, explore what's on the shelves, listen to a play list at the bar.
The hotel is aiming for budget friendly with boutique style and with rooms priced at £139 a night, the design is definitely a plus point. It doesn't feel budget. Every detail has been carefully considered here, the way in which quirky, British style has been introduced through modern art, literature and graffiti motifs that define the area. The public areas make you want to stay a while, explore what's on the shelves, listen to a play list at the bar.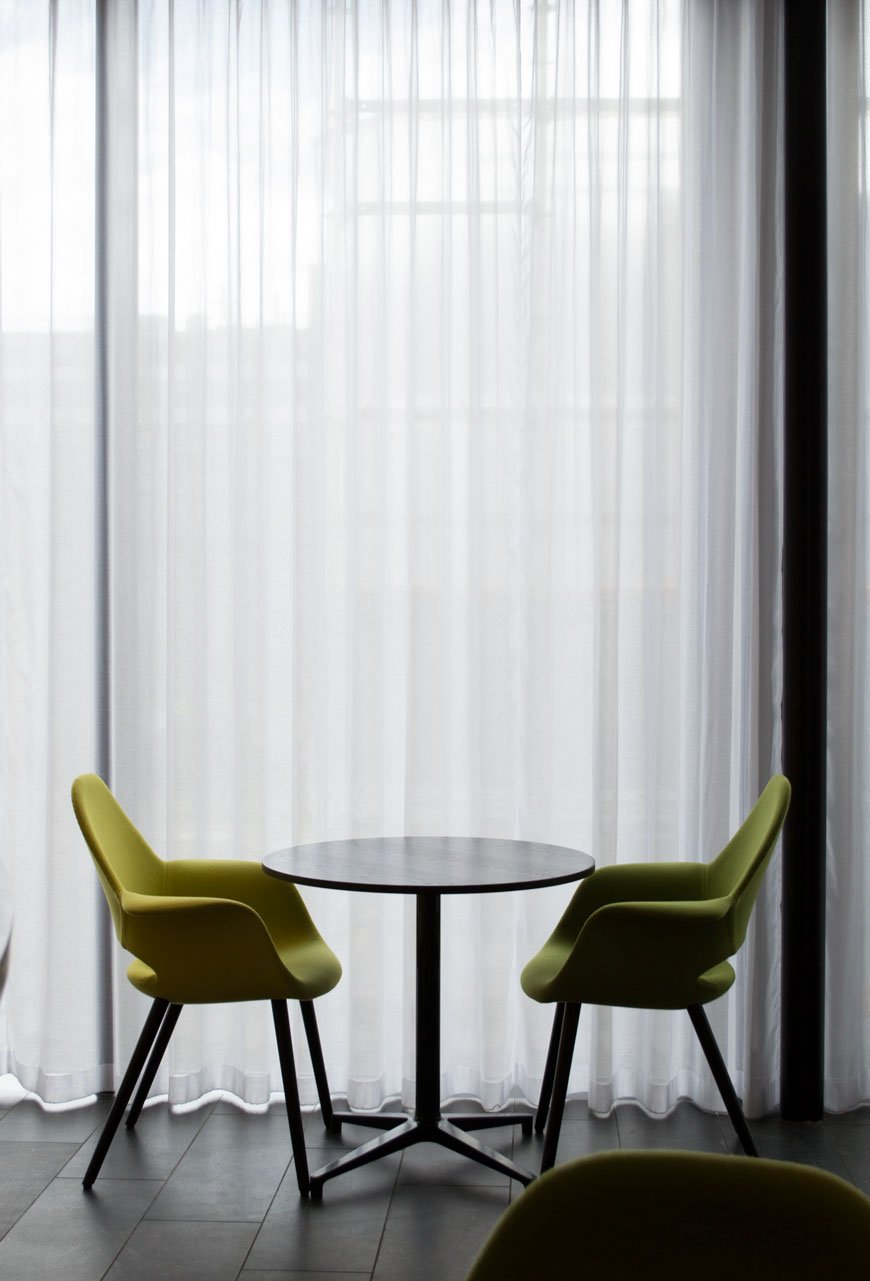
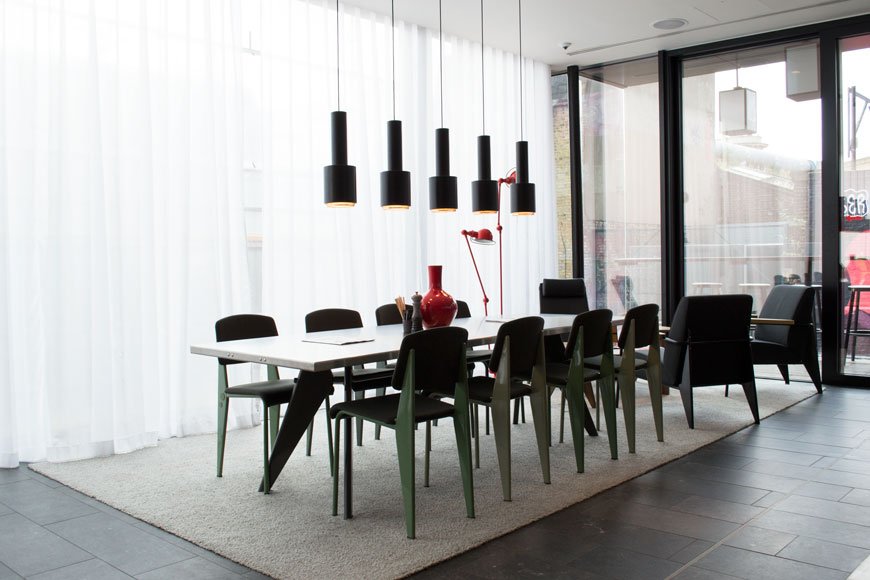 There are slouchy sofas to sink into in the communal living area or well lit tables to sit, plug in and work from. One of my all time favourites, the classic black Eames lounger was out in force in the living space, facing a large flat screen built into a dividing wall of shelves. There are books on fashion, art, music. The emphasis here is in the slowing down. Everything is geared towards effortless relaxation, intentional meandering.
There are slouchy sofas to sink into in the communal living area or well lit tables to sit, plug in and work from. One of my all time favourites, the classic black Eames lounger was out in force in the living space, facing a large flat screen built into a dividing wall of shelves. There are books on fashion, art, music. The emphasis here is in the slowing down. Everything is geared towards effortless relaxation, intentional meandering.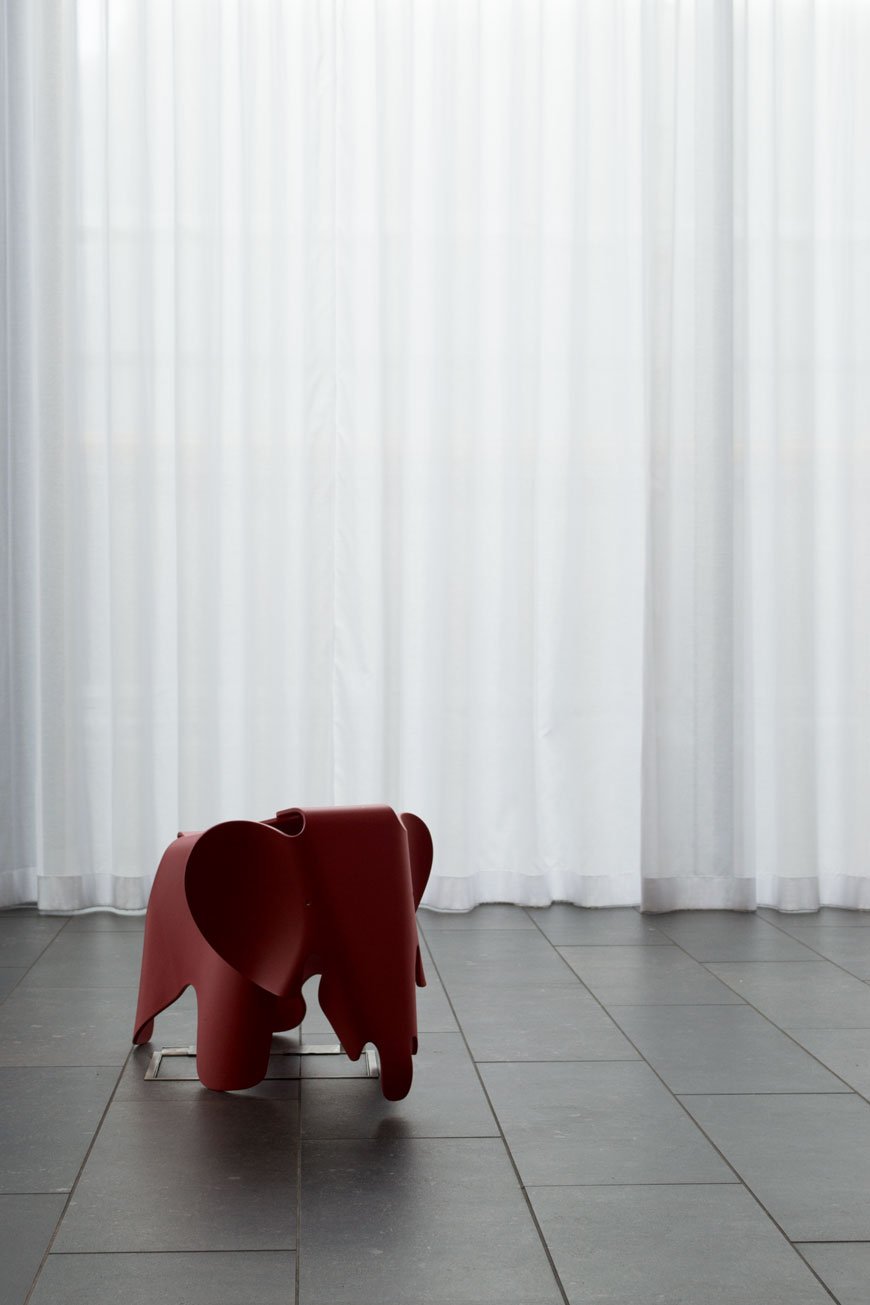 Every room, although pretty compact, comes with a wall to wall window with views across the city. I made sure we picked a higher floor on check-in which had views cross BoxPark and beyond - great to watch come alive at night. The presence of an iPad (or Moodpad) which controlled all the tech in the room was less of a frivolity and more of an "oh my God we need one of these at home!" It controlled the blinds, mood lighting and ambience in the room as well as the TV and some really great movies to get you settled in.
Every room, although pretty compact, comes with a wall to wall window with views across the city. I made sure we picked a higher floor on check-in which had views cross BoxPark and beyond - great to watch come alive at night. The presence of an iPad (or Moodpad) which controlled all the tech in the room was less of a frivolity and more of an "oh my God we need one of these at home!" It controlled the blinds, mood lighting and ambience in the room as well as the TV and some really great movies to get you settled in.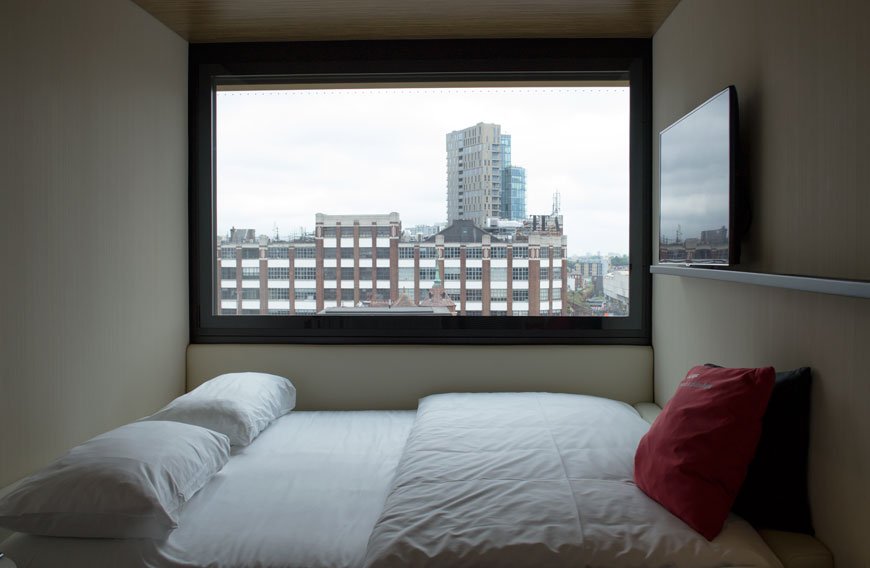
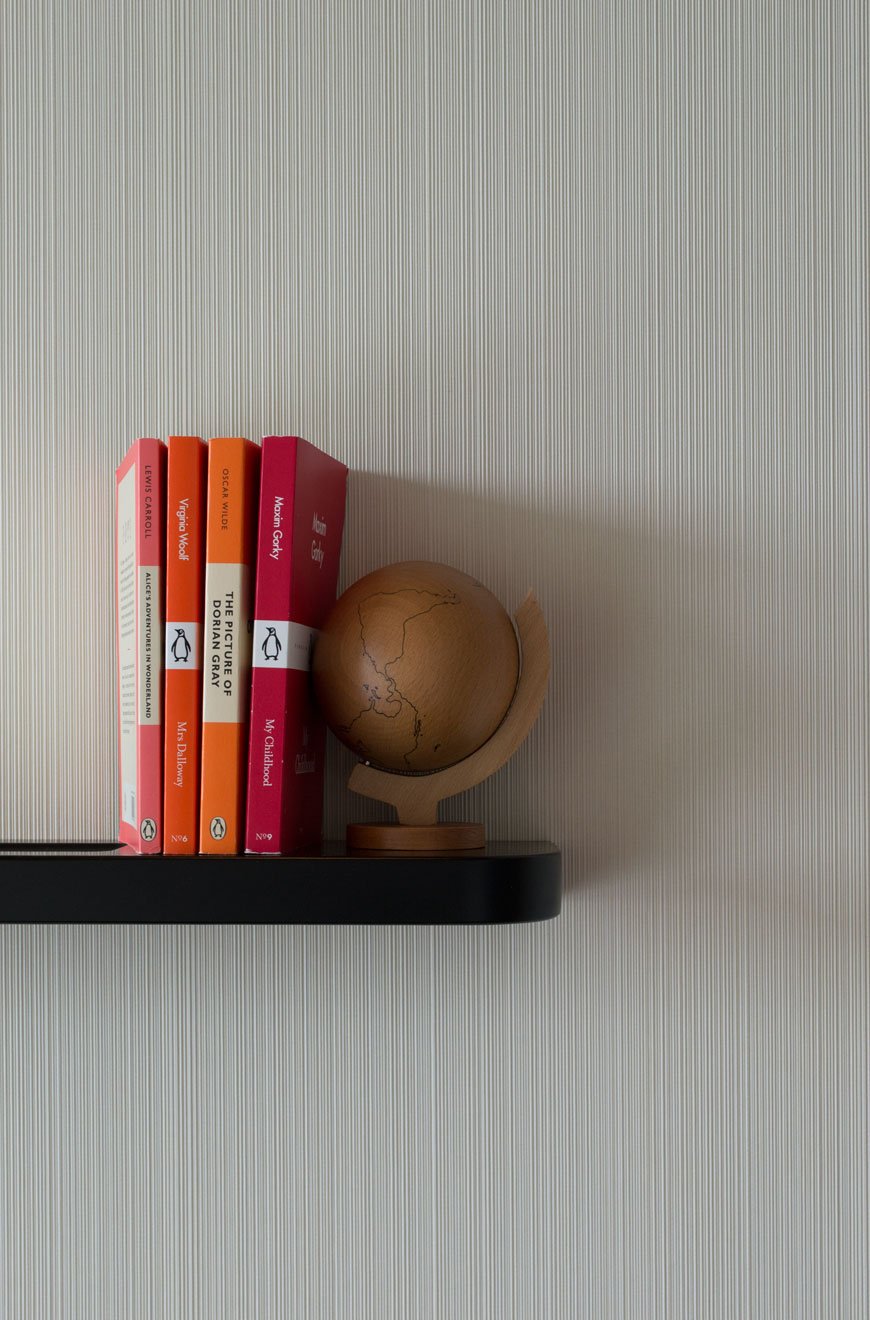
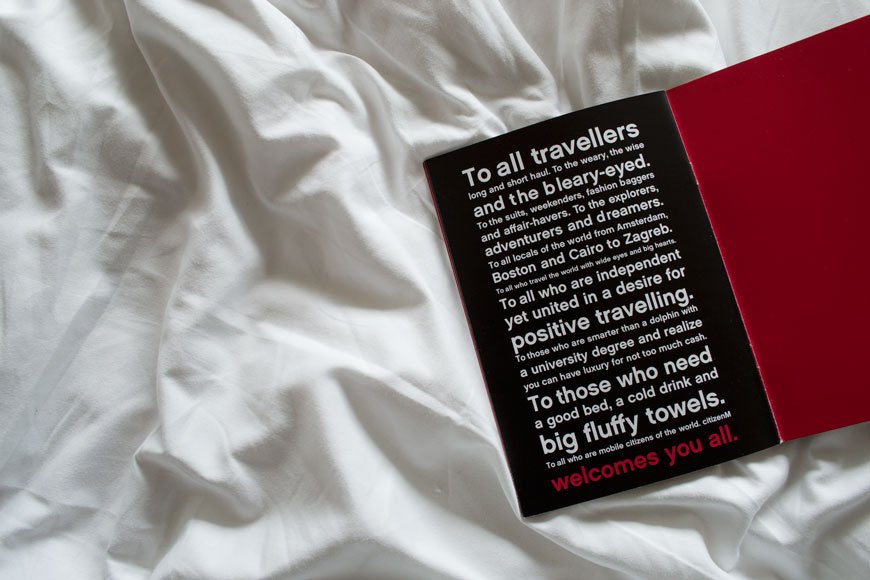
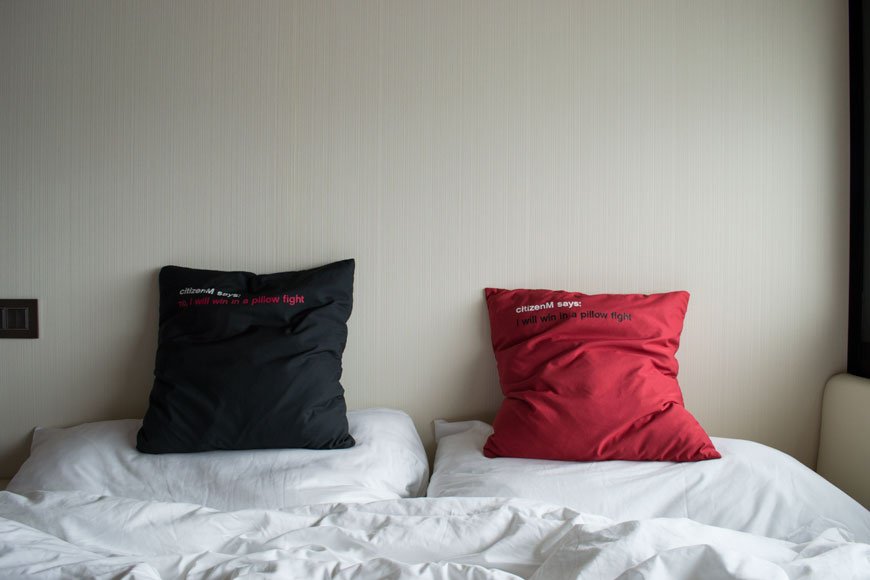 The king sized bed, aside from our own, is the comfiest I've ever slept it. I tell no lies. Not too soft, not too firm, just right. And waking up with the head I had the next day, it's just as well (the Orange Biciclettas at Pizza East are impossible to resist). It was nothing a long, hot rain shower couldn't cure though. That and a long, lazy breakfast downstairs. Now citizenM take their breakfasts very seriously. Every base is covered. You want a full English? No problem. A fresh fruit salad with basil infused syrup? You got it. Whether it's fresh pastries, toast with Newton and Pott organic jams or just a bloody good coffee, it's all there. And you can keep going til lunchtime.
The king sized bed, aside from our own, is the comfiest I've ever slept it. I tell no lies. Not too soft, not too firm, just right. And waking up with the head I had the next day, it's just as well (the Orange Biciclettas at Pizza East are impossible to resist). It was nothing a long, hot rain shower couldn't cure though. That and a long, lazy breakfast downstairs. Now citizenM take their breakfasts very seriously. Every base is covered. You want a full English? No problem. A fresh fruit salad with basil infused syrup? You got it. Whether it's fresh pastries, toast with Newton and Pott organic jams or just a bloody good coffee, it's all there. And you can keep going til lunchtime.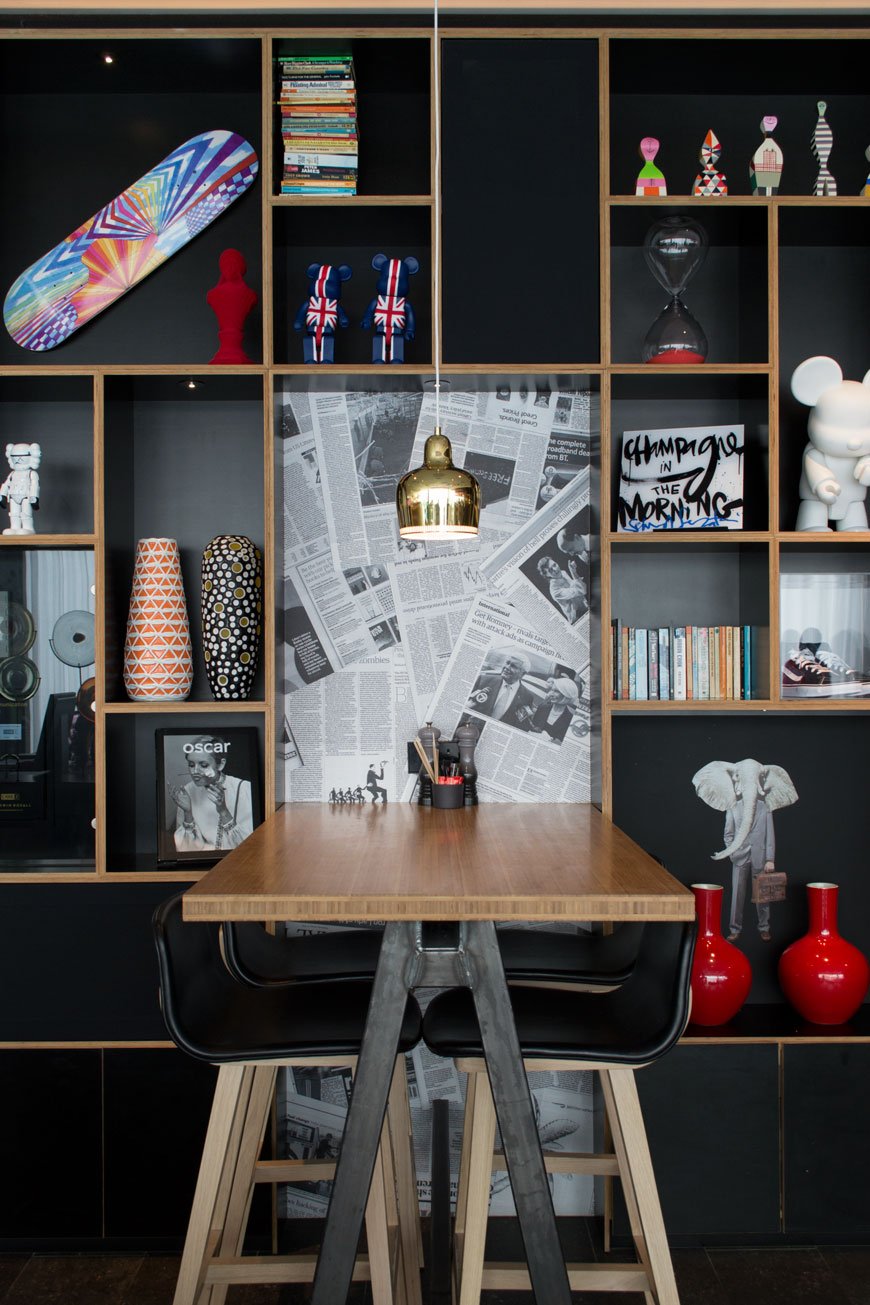
EAT
ANDINA PICANTERIA & PISCO BAR | 1 Redchurch Street, London, E27DJ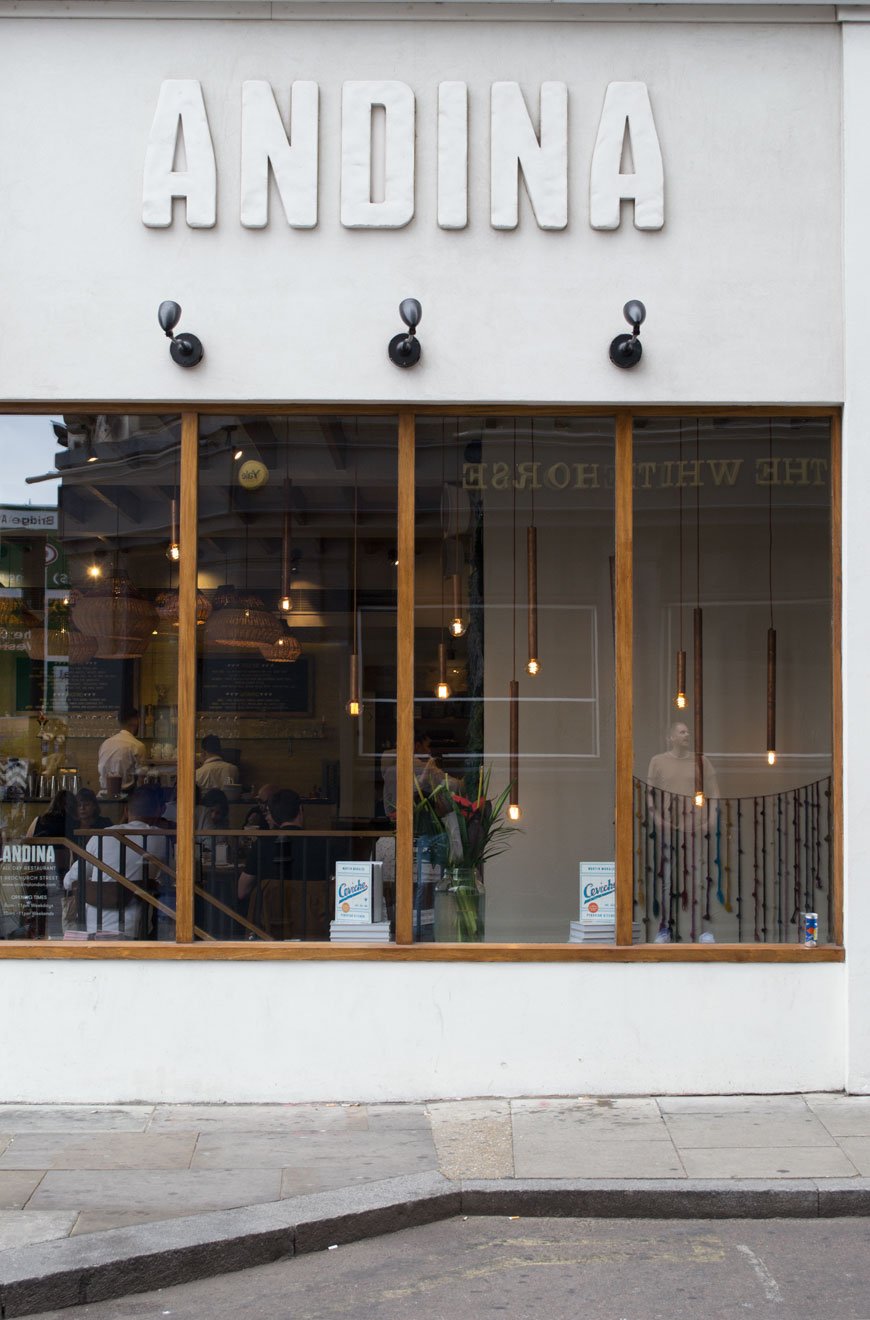 For those looking for a departure from the normal type of fare, Andina is a great start. Immerse yourself in traditional Peruvian street food without too much concern about dietary needs - there are several vegan and gluten free options. Ceviche is popular here, as is the grilled meat and fish. Cocktails are well worth a try and the decor is what you'd expect - a vivd blend of old world Peru with touches of hanging textiles, brightly tiled bar area and modern furniture.ALBION | 2 - 4 Boundary Street, London, E2 7DD
For those looking for a departure from the normal type of fare, Andina is a great start. Immerse yourself in traditional Peruvian street food without too much concern about dietary needs - there are several vegan and gluten free options. Ceviche is popular here, as is the grilled meat and fish. Cocktails are well worth a try and the decor is what you'd expect - a vivd blend of old world Peru with touches of hanging textiles, brightly tiled bar area and modern furniture.ALBION | 2 - 4 Boundary Street, London, E2 7DD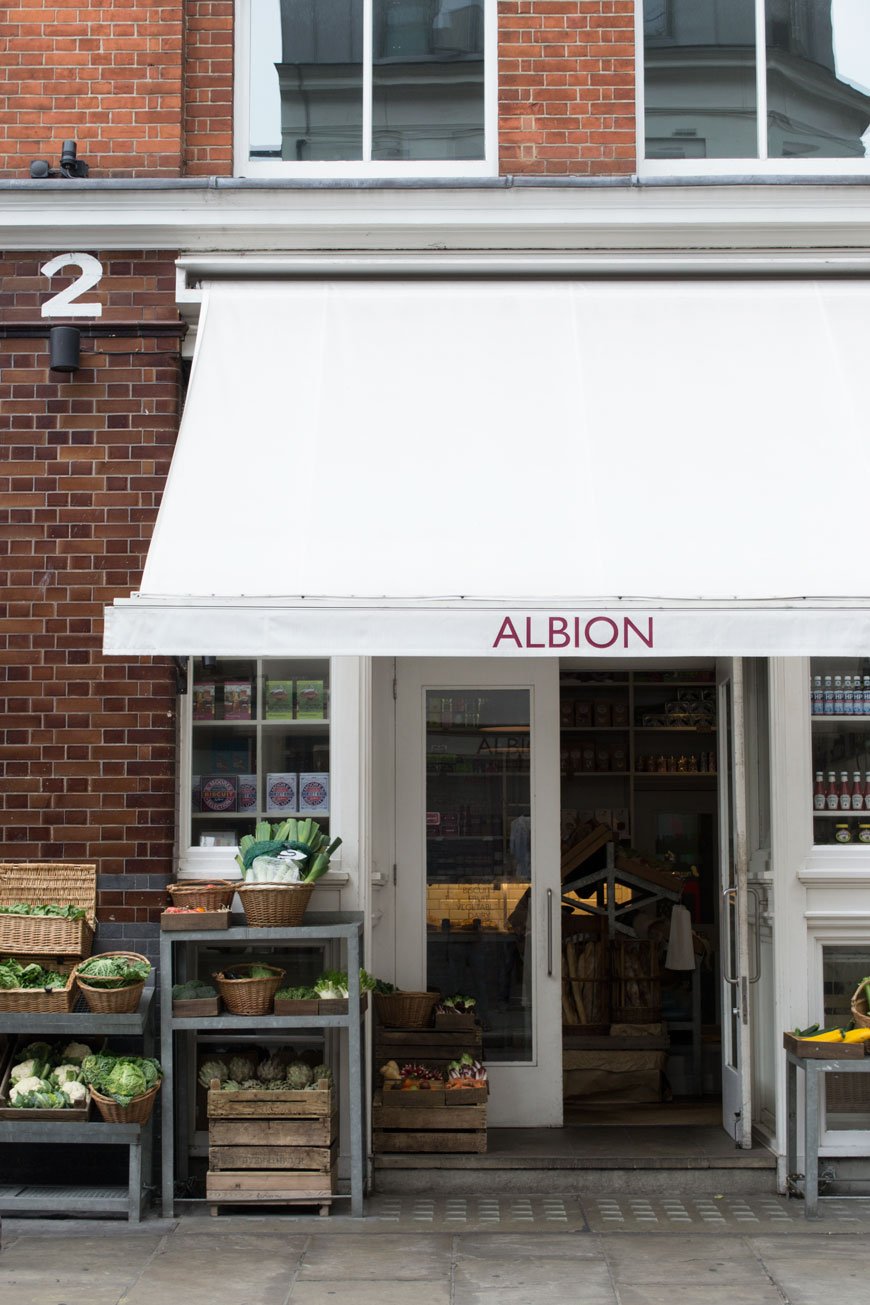 A classic British menu served in a minimal, industrial setting. Stop by for the artisanal bakery and grocery if you're planning on taking a few things home for later, or linger for longer over a relaxed meal. Kids eat free on weekends and holidays here too.FLAT IRON | 77 Curtain Road, London, EC2A 3BS
A classic British menu served in a minimal, industrial setting. Stop by for the artisanal bakery and grocery if you're planning on taking a few things home for later, or linger for longer over a relaxed meal. Kids eat free on weekends and holidays here too.FLAT IRON | 77 Curtain Road, London, EC2A 3BS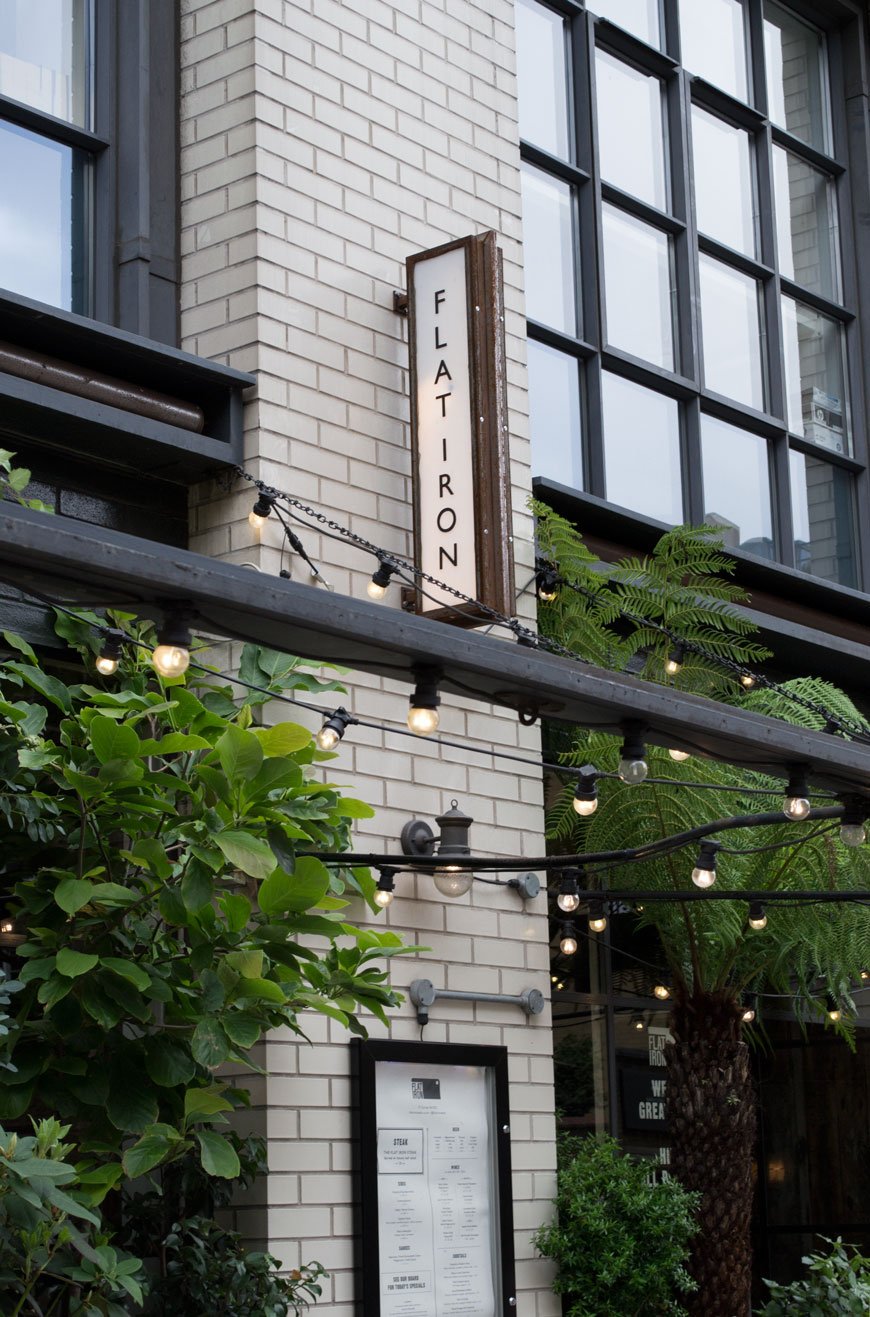 Pretty much does exactly what it says on the tin. Flat Iron is so called because it serves the best flat iron steaks in London. Be prepared for big portions at the very reasonable price of £10. This is steak and chips done well. And the interior and plant filled exterior are on point too.CREAM | 31 New Inn Yard, London, EC2A 3EY
Pretty much does exactly what it says on the tin. Flat Iron is so called because it serves the best flat iron steaks in London. Be prepared for big portions at the very reasonable price of £10. This is steak and chips done well. And the interior and plant filled exterior are on point too.CREAM | 31 New Inn Yard, London, EC2A 3EY
Described as an "ingredient led daytime canteen", Cream offers organic, market fresh dishes from a new menu each day. Alongside small bites and heartier options, the coffee is also great. Of course, it wouldn't be on my list without having something offer in the decor department. The fully opening doors, potted plants in every corner and white brick walls were enough to keep me here for very long time.
SHOP
KENT AND LONDON | 5 Hackney Road, London, E2 7NX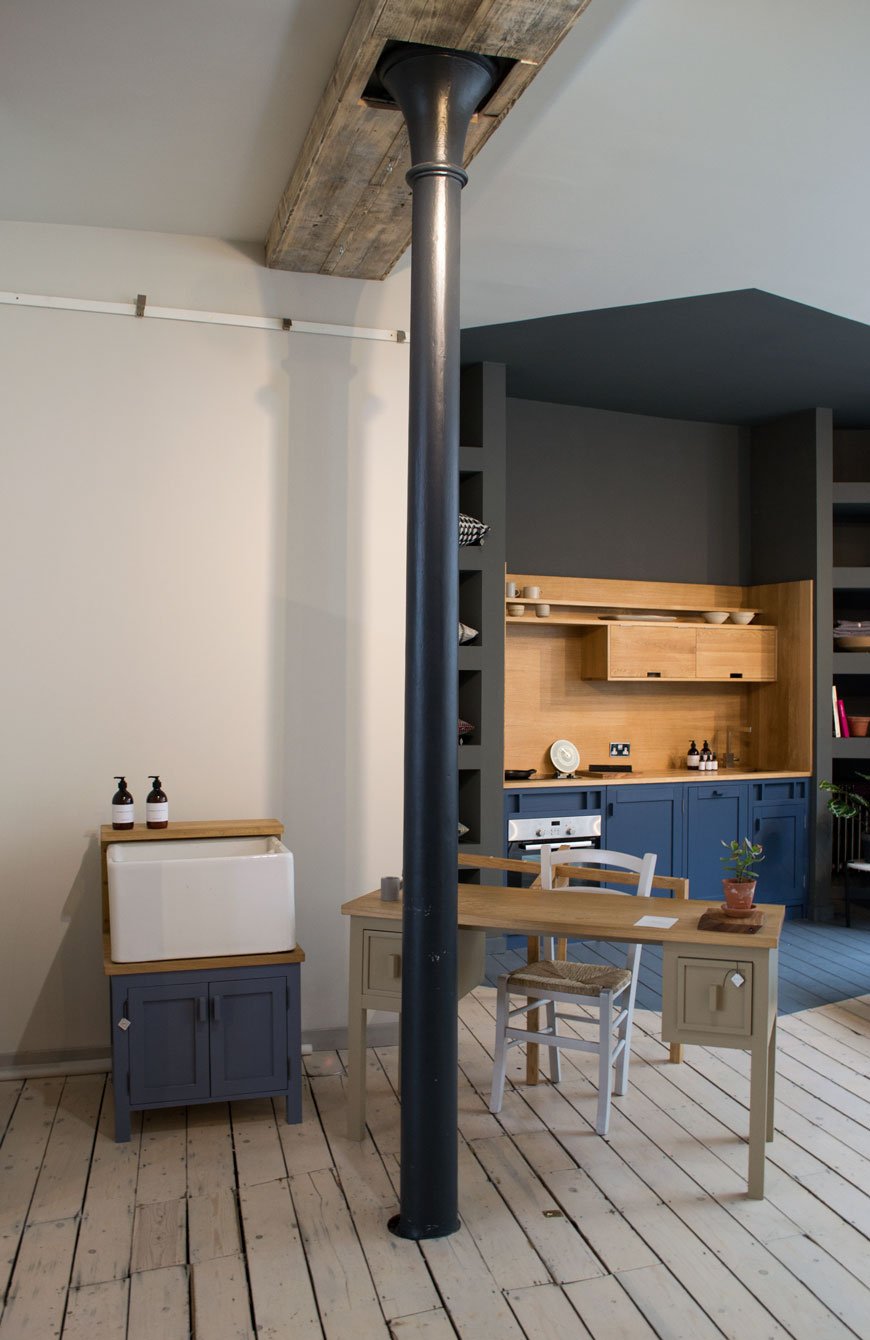 Kent and London is run by craftsman Luke Ellis and Simon Goff, founder of flooring company, Floor_Story. Expect Luke's ridiculously well made kitchens and furniture painted in a palette to die for. I'm reliably informed that these will be released as part of their exclusive paint collection launching imminently. A considered collection of Simon's rugs hang from the walls and downstairs is home to just some of his collection. If he doesn't make it or stock it, they will source it for you, from vintage kelims to designer collaborations. You will also find beautiful cookware such as the incredibly desirable Crane C series pans, rustic ceramics and other kitchen related accoutrements.
Kent and London is run by craftsman Luke Ellis and Simon Goff, founder of flooring company, Floor_Story. Expect Luke's ridiculously well made kitchens and furniture painted in a palette to die for. I'm reliably informed that these will be released as part of their exclusive paint collection launching imminently. A considered collection of Simon's rugs hang from the walls and downstairs is home to just some of his collection. If he doesn't make it or stock it, they will source it for you, from vintage kelims to designer collaborations. You will also find beautiful cookware such as the incredibly desirable Crane C series pans, rustic ceramics and other kitchen related accoutrements.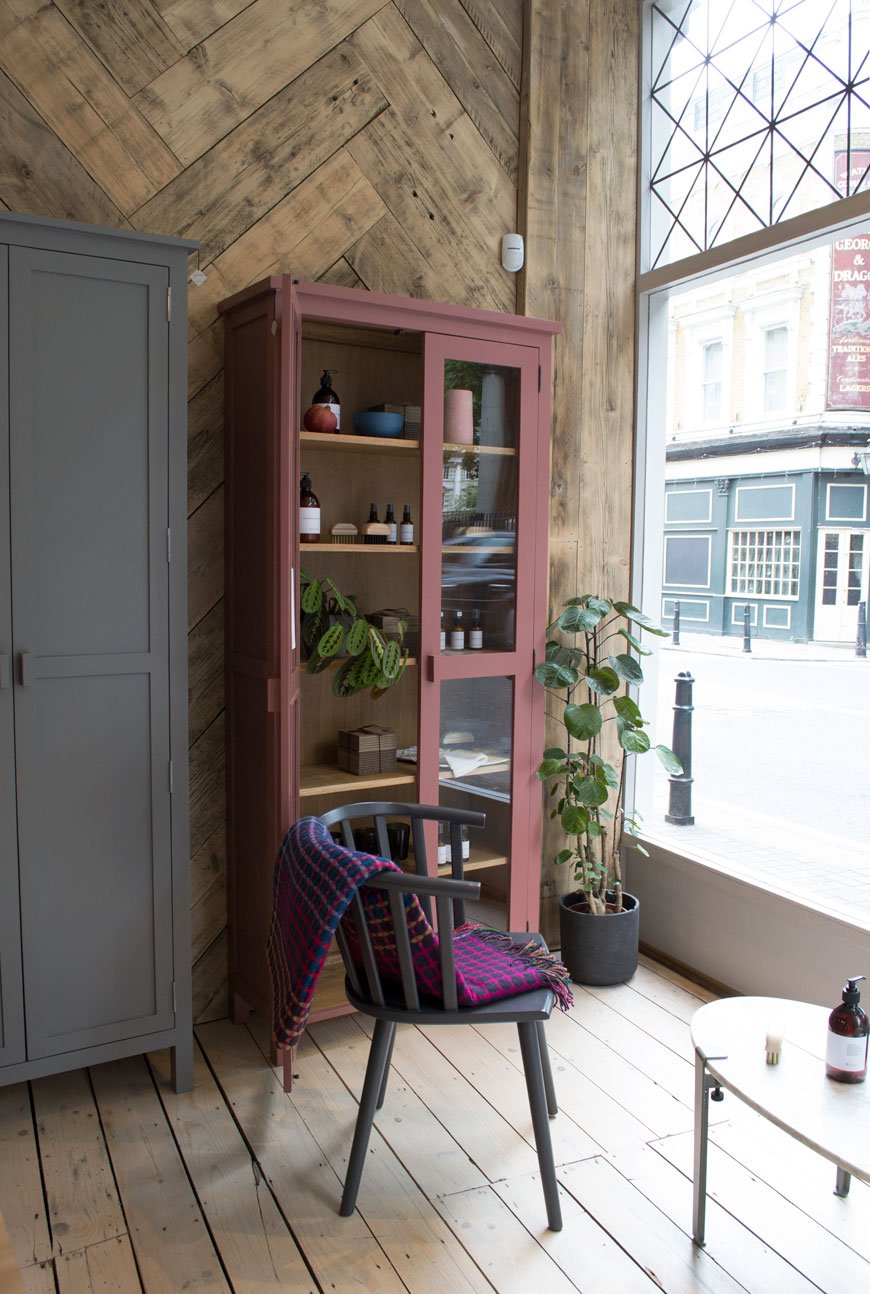 MODERN SOCIETY | 33 Redchurch Street, London, E2 7DJ
MODERN SOCIETY | 33 Redchurch Street, London, E2 7DJ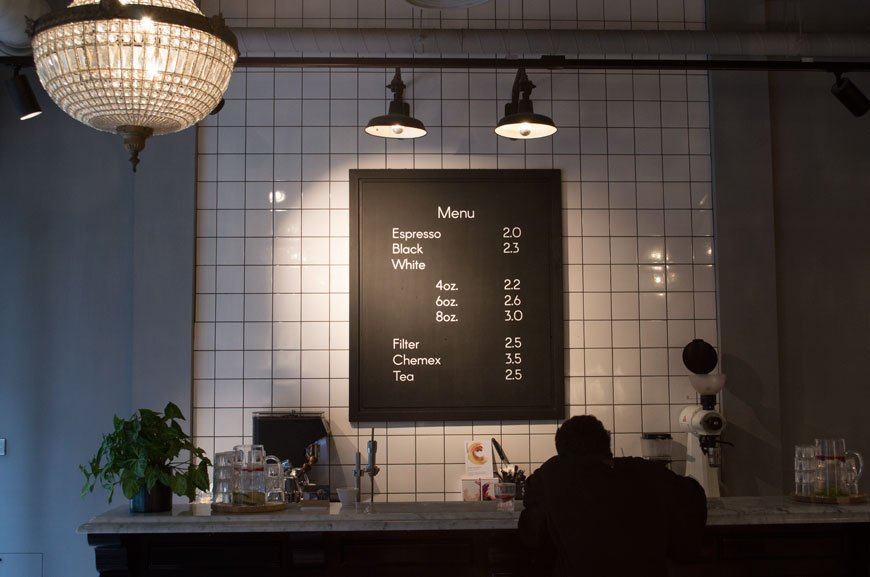 A store on different levels in more ways than one, Modern Society gives you space to breathe. Sit and have a coffee, browse the carefully curated homewares, gifts and clothing or lose yourself in their exhibition space. I was particularly taken with the bold photography displayed on the grey walls by Berlin based artist Sarah Illenberger. They recently launched their own unisex label too, designed with modern simplicity in mind.
A store on different levels in more ways than one, Modern Society gives you space to breathe. Sit and have a coffee, browse the carefully curated homewares, gifts and clothing or lose yourself in their exhibition space. I was particularly taken with the bold photography displayed on the grey walls by Berlin based artist Sarah Illenberger. They recently launched their own unisex label too, designed with modern simplicity in mind.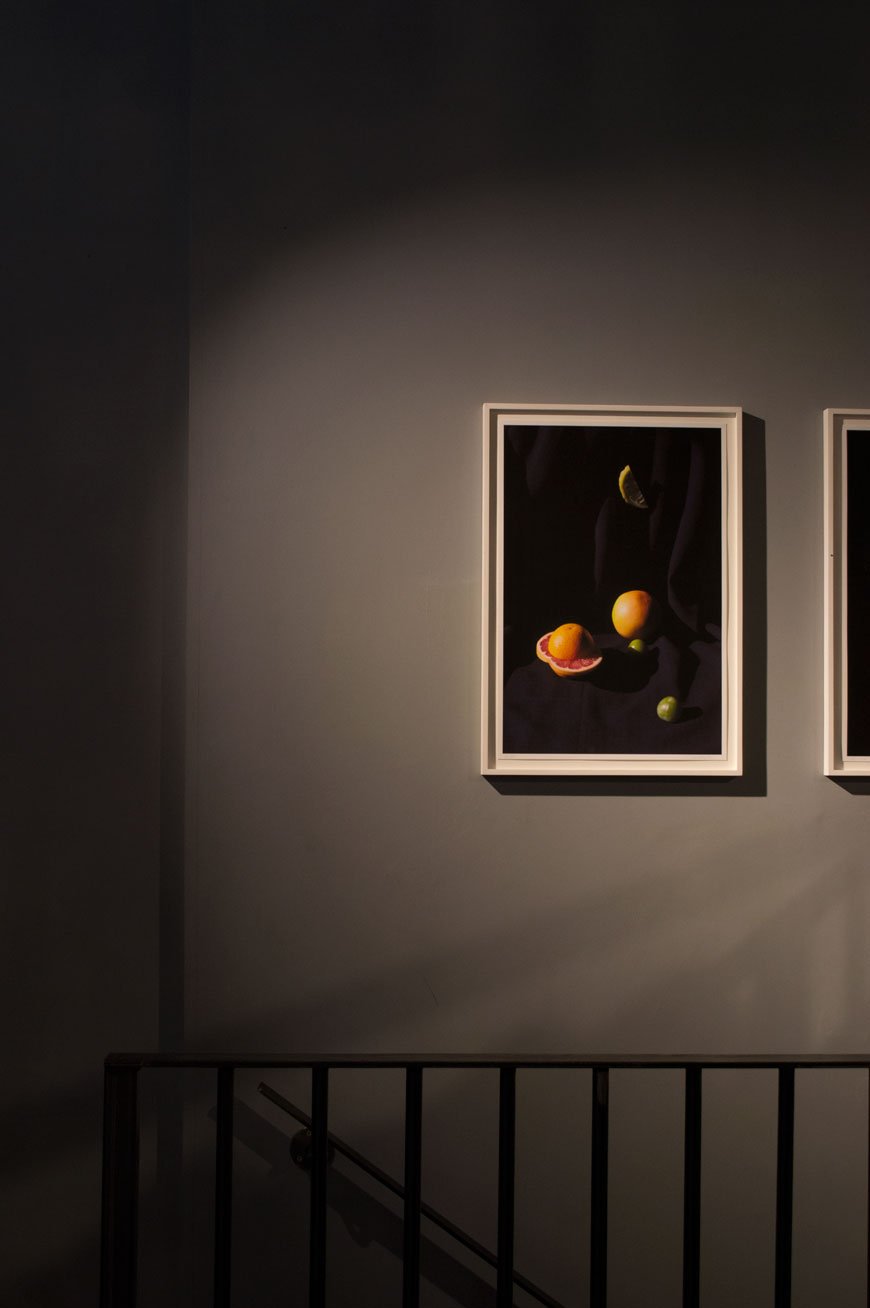 MONOLOGUE | 93 Redchurch Street, London, E2 7DJ
MONOLOGUE | 93 Redchurch Street, London, E2 7DJ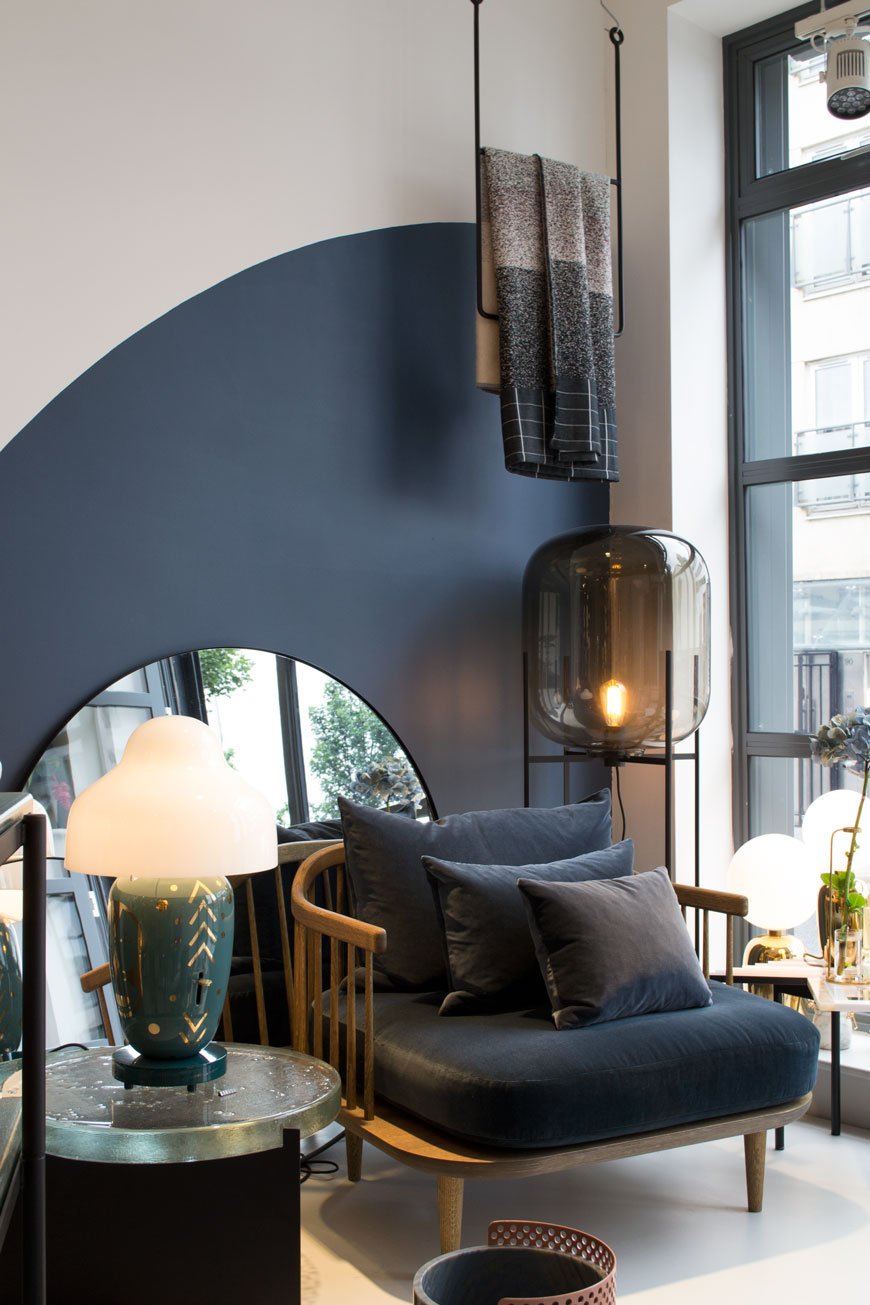 Seeing my favourite chair, the &Tradition 'Fly' sitting in the window of Monologue was enough to get me through the door. If contemporary, Scandi design is your bag then this is a must. Expect to find a fresh and rotating selection of up and coming design in this concept store from the likes of Gubi, Jaime Hayon and HAY.LABOUR AND WAIT | 85 Redchurch Street, London, E2 7DJ
Seeing my favourite chair, the &Tradition 'Fly' sitting in the window of Monologue was enough to get me through the door. If contemporary, Scandi design is your bag then this is a must. Expect to find a fresh and rotating selection of up and coming design in this concept store from the likes of Gubi, Jaime Hayon and HAY.LABOUR AND WAIT | 85 Redchurch Street, London, E2 7DJ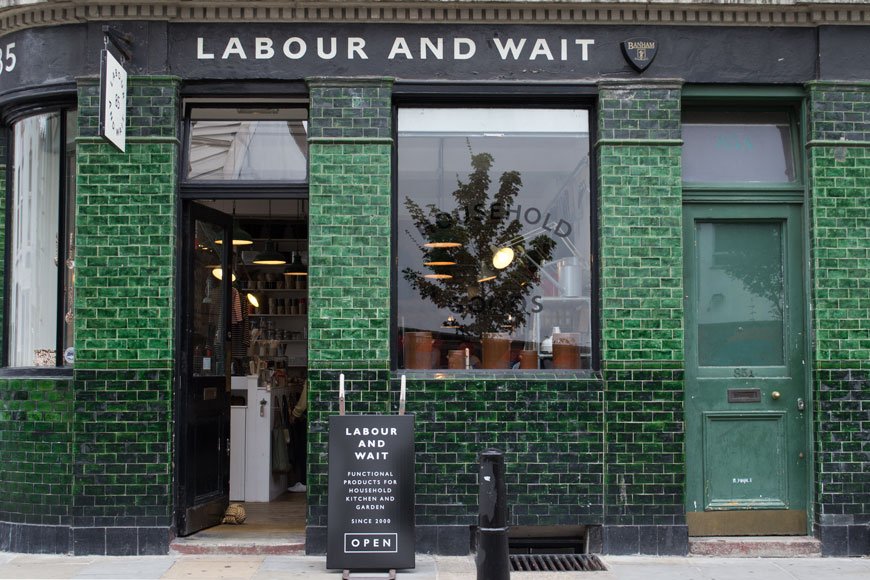 Possibly one of the most instagramed shop fronts in London with its bottle green tiles, Labour and Wait is home to functional, simplistic homewares. Think of well made brushes, linen aprons and gardening tools. You'll also find vintage items here too, pieces that were made to last and stand the test of time.Of course, it's impossible for me to get through everything Shoreditch has to offer over the course of a weekend, it'll take several more to come even close. With that in mind, I've put together a helpful map with a few more suggestions for a great weekend of design.A Design Lover's Guide to a Weekend In Shoreditch
Possibly one of the most instagramed shop fronts in London with its bottle green tiles, Labour and Wait is home to functional, simplistic homewares. Think of well made brushes, linen aprons and gardening tools. You'll also find vintage items here too, pieces that were made to last and stand the test of time.Of course, it's impossible for me to get through everything Shoreditch has to offer over the course of a weekend, it'll take several more to come even close. With that in mind, I've put together a helpful map with a few more suggestions for a great weekend of design.A Design Lover's Guide to a Weekend In Shoreditch
•This post has been written in collaboration with CitizenM Hotels.
Photography © Tiffany Grant-Riley
Heal's British Designers And The Time I Styled A Window
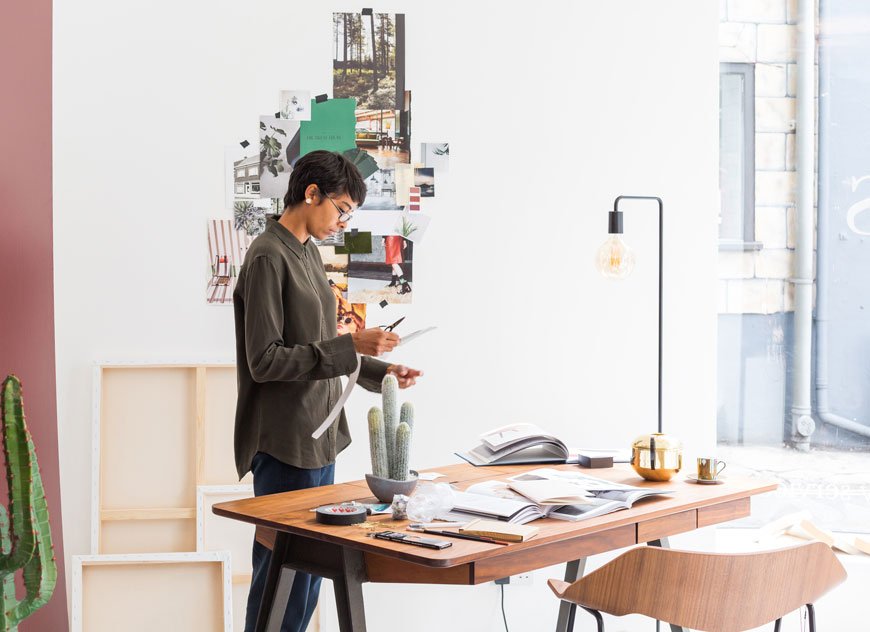 Taking a moment to stop and celebrate certain moments in life isn't something I do often. As my own worst critic and, to quote the Foo Fighters, I'm more of a "done, on to the next one" person. But here it is. I designed and styled a window scheme for Heal's. Now that's a moment! Four years ago when I decided to move into styling for interiors, I had no idea that I'd wind up here. But enough emotional waffle, if you didn't see this post, here's why I was asked in the first place...Over a period of 200 years, Heal's has made a name for itself as an innovative family brand. Elevating new and emerging designers and design movements alike through its Heal's Discovers program, it has long been ahead of its time. This August, the stores are gearing up to celebrate Heal's British Designers, highlighting their talented, influential roster of UK designers. As part of this campaign, I was approached along with journalist and interiors writer Kate Watson-Smyth to curate and style a window at their Queen's store in Westbourne Grove. Our choices were to instil the best of British design Heal's has to offer, injecting our own style into the process.
Taking a moment to stop and celebrate certain moments in life isn't something I do often. As my own worst critic and, to quote the Foo Fighters, I'm more of a "done, on to the next one" person. But here it is. I designed and styled a window scheme for Heal's. Now that's a moment! Four years ago when I decided to move into styling for interiors, I had no idea that I'd wind up here. But enough emotional waffle, if you didn't see this post, here's why I was asked in the first place...Over a period of 200 years, Heal's has made a name for itself as an innovative family brand. Elevating new and emerging designers and design movements alike through its Heal's Discovers program, it has long been ahead of its time. This August, the stores are gearing up to celebrate Heal's British Designers, highlighting their talented, influential roster of UK designers. As part of this campaign, I was approached along with journalist and interiors writer Kate Watson-Smyth to curate and style a window at their Queen's store in Westbourne Grove. Our choices were to instil the best of British design Heal's has to offer, injecting our own style into the process.
The Design Process
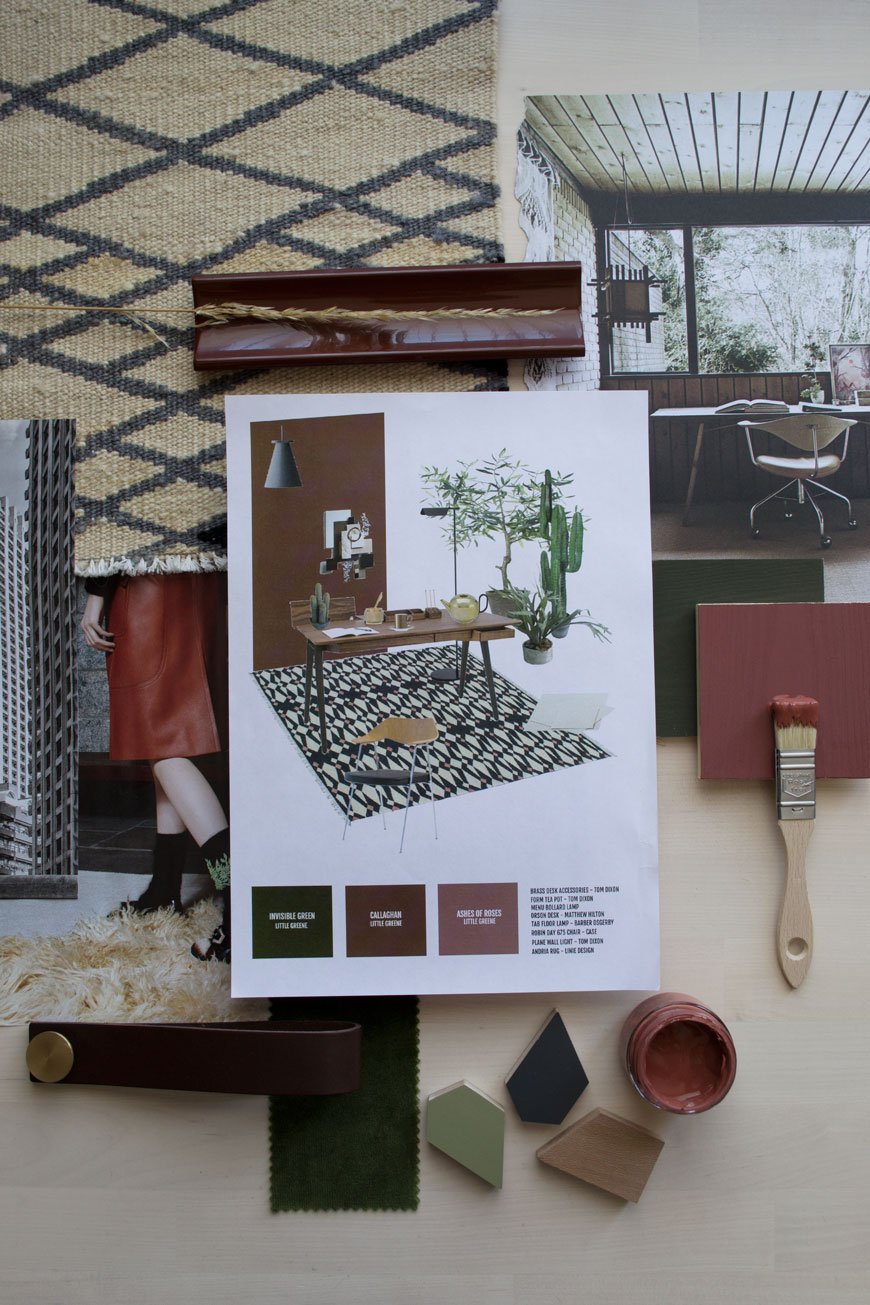 So here's my original concept. I started with the Orson desk by Matthew Hilton as my jumping off point. I was drawn to its shape, a clever mix of Mid-century meets contemporary. It has a beautifully crafted dark walnut top with three compartments, angled drawers at the front and sturdy black cast iron legs. There really couldn't have been a better companion for it than the iconic Robin Day 675 chair, reimagined by Case. This piece was pioneering for its time as Day discovered a new way to mould the chair back with ply in a single curve. And I'm not kidding when I say it's incredibly comfortable too. So a workspace it had to be. I imagined a creative of some sorts working here - maybe a designer, architect, artist?
So here's my original concept. I started with the Orson desk by Matthew Hilton as my jumping off point. I was drawn to its shape, a clever mix of Mid-century meets contemporary. It has a beautifully crafted dark walnut top with three compartments, angled drawers at the front and sturdy black cast iron legs. There really couldn't have been a better companion for it than the iconic Robin Day 675 chair, reimagined by Case. This piece was pioneering for its time as Day discovered a new way to mould the chair back with ply in a single curve. And I'm not kidding when I say it's incredibly comfortable too. So a workspace it had to be. I imagined a creative of some sorts working here - maybe a designer, architect, artist?
Supporting Acts
I've been loving working with richer colours of late and I wanted a bit of a departure from my usual pale palette. In keeping with British products, I chose Little Greene paint to bring some life into the space with a deep earthy shade called Callaghan for the main wall and Invisible Green to go on the right. To introduce texture, a flat woven geometric rug with warm copper accents would tie in with the earthy walls. As desk space is key for productivity, I wanted to keep it as clear as possible, so I used the Junction black floor lamp to avoid using a table lamp. It fits well with the contemporary-modern look, don't you think? Of course, no Heal's room set is complete without a little something from one of the most iconic designers of our time. Although he might be better known for his lighting, I chose Tom Dixon brass accessories, using the metallics as a contrast to the darker elements.As much as I wanted to, I couldn't expect the Heal's staff to care for real plants over the next month, so instead I chose the next best thing. Have you seen Abigail Ahern's faux plants? They're really very convincing - this from a plant lover. If you want to check them out rather than take my word for it, head to the Tottenham Court Road store.It's a warm room, still quite minimalist in style with plenty of breathing space and greenery.As you'll see, technical sketches are not my forte, so we asked 3D design pro Anita Brown to create something with a little more finesse.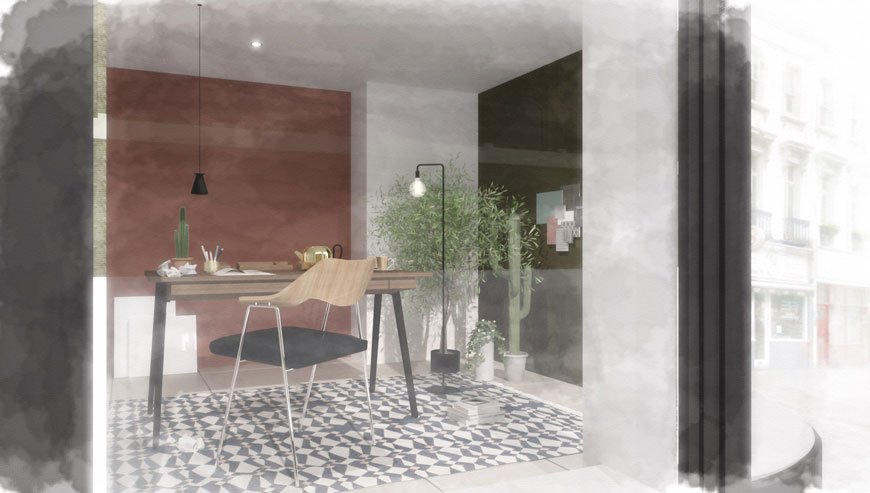
Bringing The Design To Life
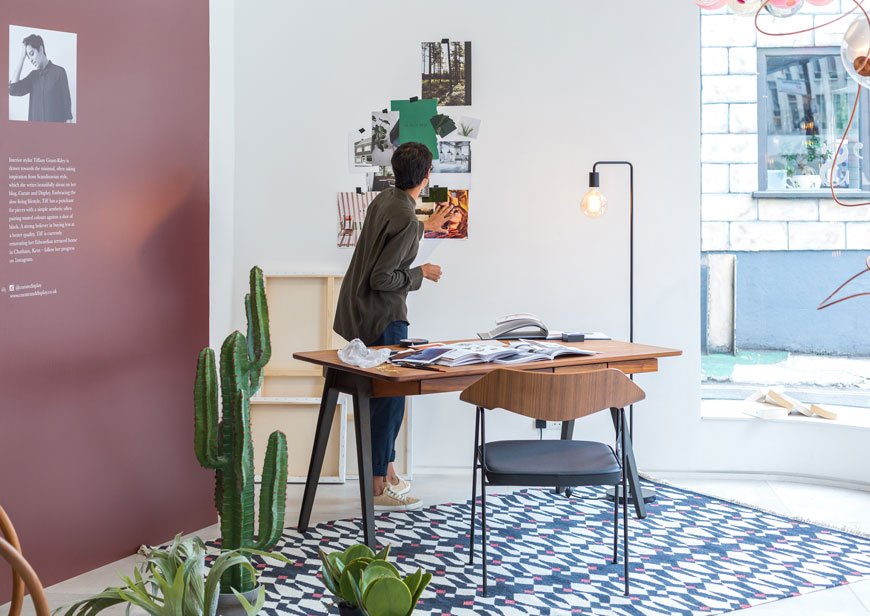 As happens in the process of designing, some things have to adapt to change. You'll see that I wasn't allowed the green wall in the end and with the awkward curve of my window and two large lighting installations to contend with, we needed to find another angle. Actually though, if I'm honest, I think I prefer it. It looks more open and the white wall draws your attention to the moodboard from the other side of the store. I'd happily sit down here to work every day!
As happens in the process of designing, some things have to adapt to change. You'll see that I wasn't allowed the green wall in the end and with the awkward curve of my window and two large lighting installations to contend with, we needed to find another angle. Actually though, if I'm honest, I think I prefer it. It looks more open and the white wall draws your attention to the moodboard from the other side of the store. I'd happily sit down here to work every day!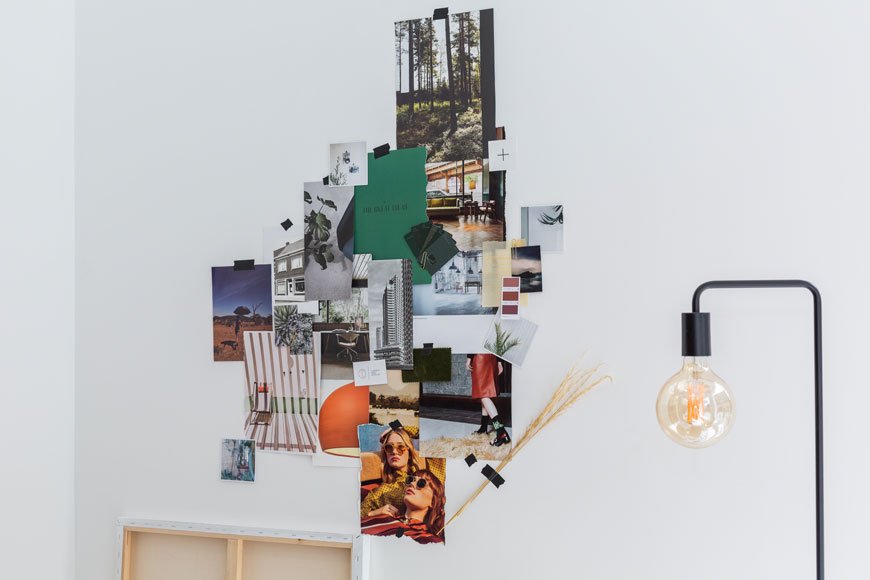
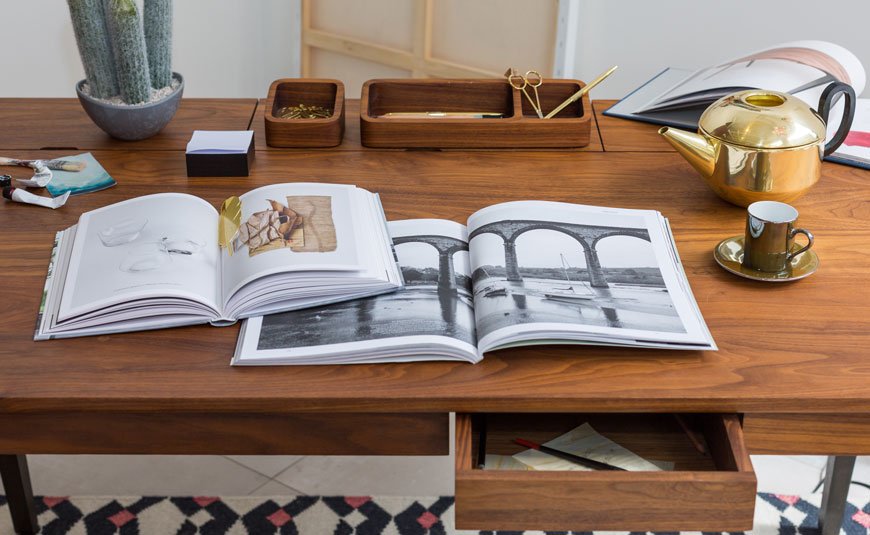
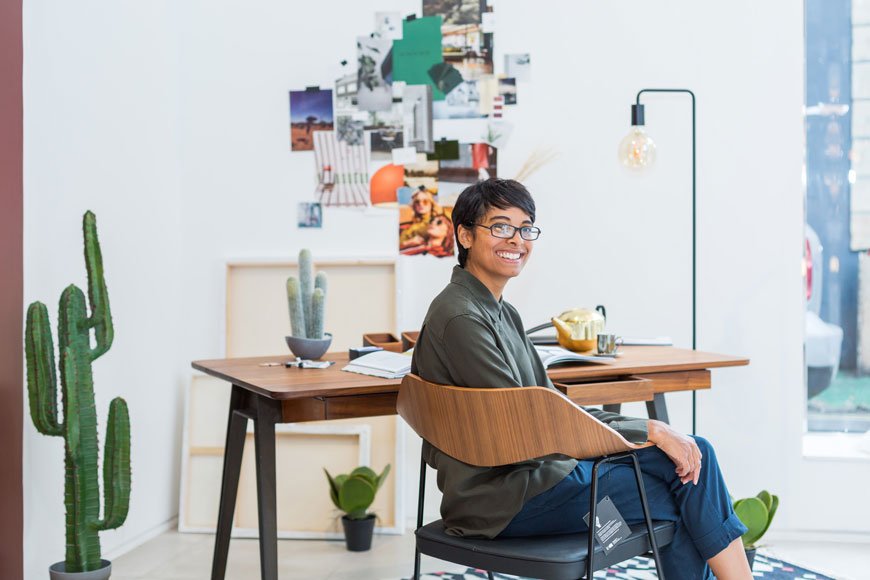
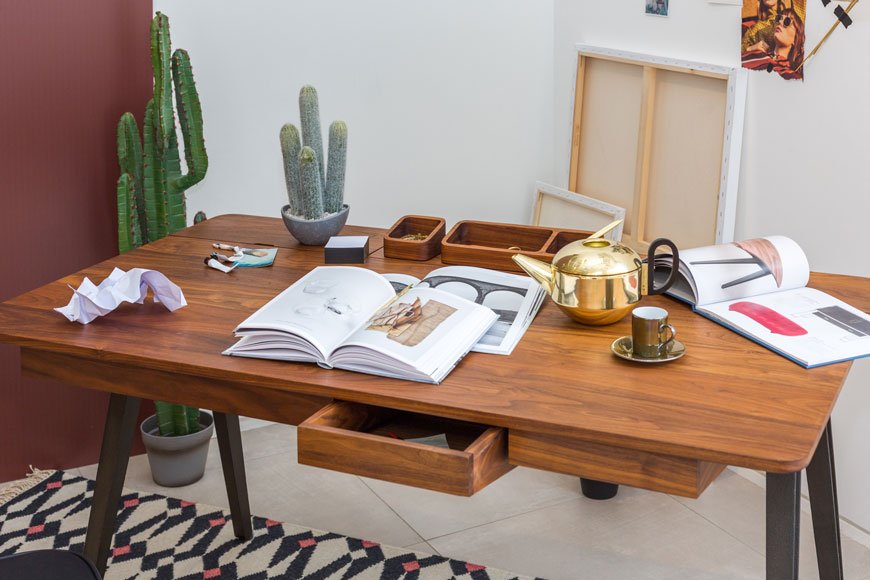
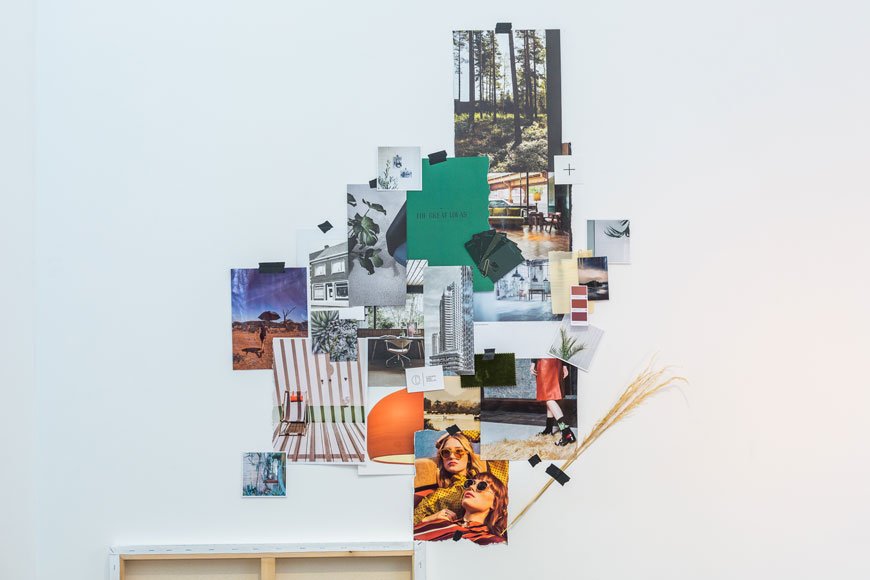
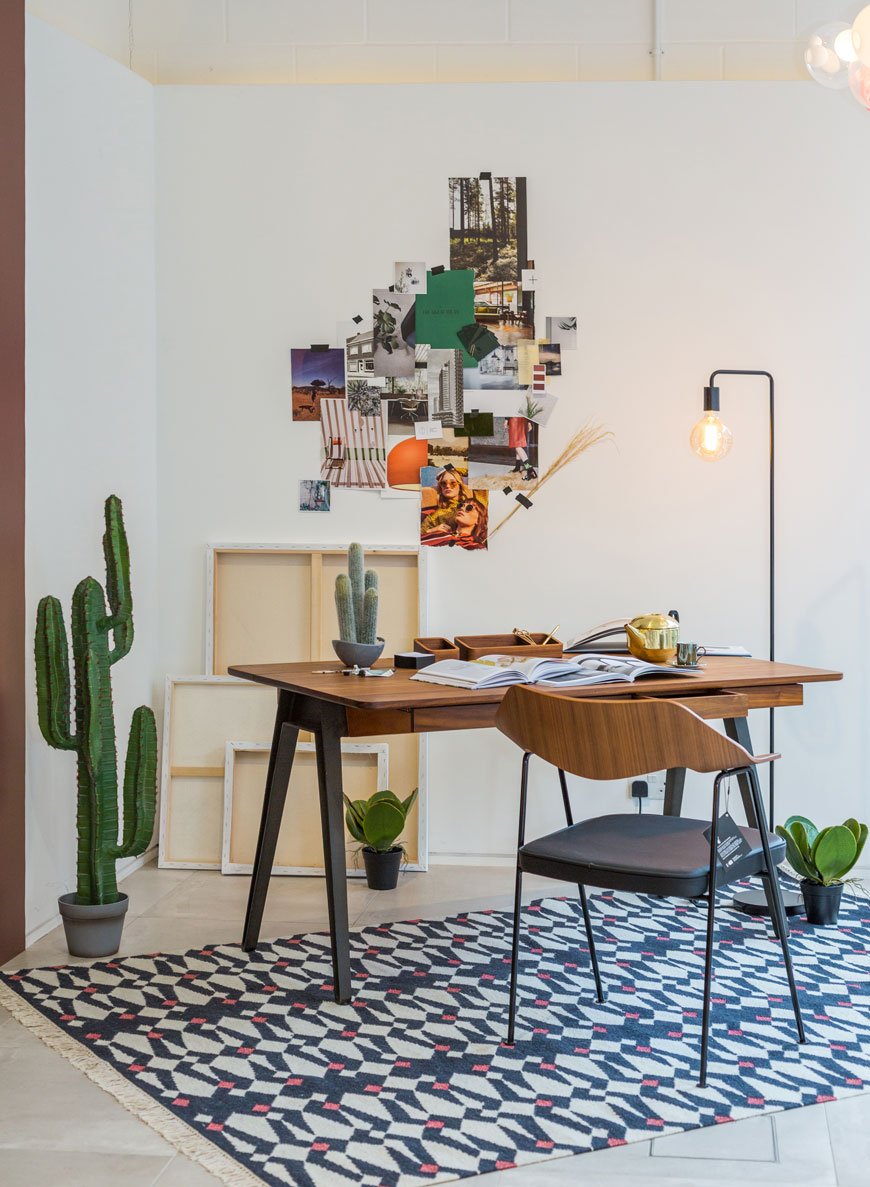 On the other side of the store, Kate set the scene with rich jewel tones and relaxation. Starting with the blue velvet Russell Pinch Wallis sofa, she ramped up the texture with layered rugs, dark leather and marble. Oh, and you need to check out the amazing pink drinks cabinet she used - see more on her journey here.
On the other side of the store, Kate set the scene with rich jewel tones and relaxation. Starting with the blue velvet Russell Pinch Wallis sofa, she ramped up the texture with layered rugs, dark leather and marble. Oh, and you need to check out the amazing pink drinks cabinet she used - see more on her journey here.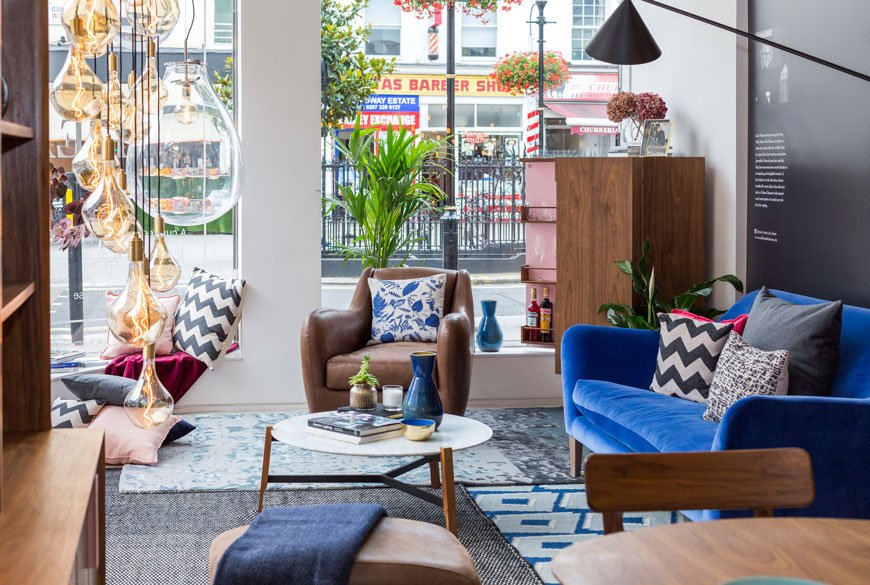
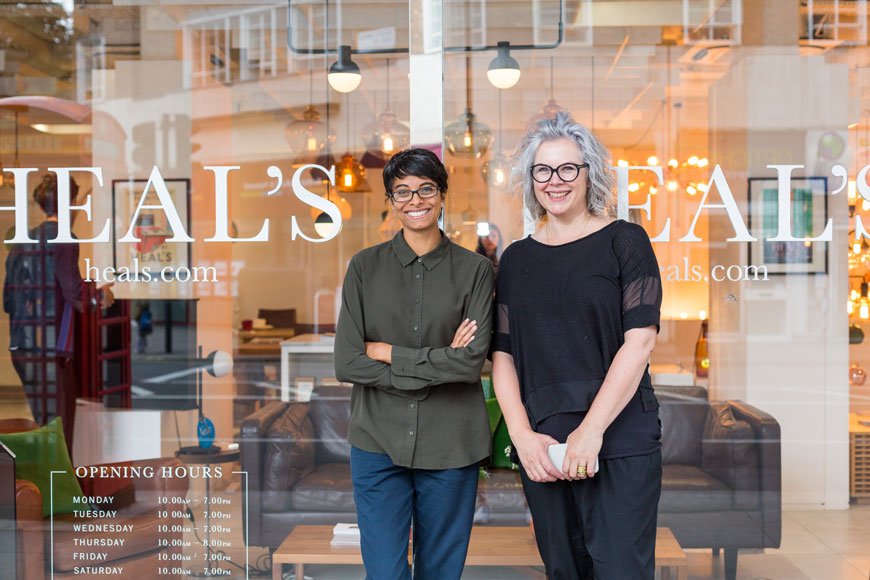 Well, huge thanks to Heal's - it was an absolute honour. You can explore our windows in store until August 31st, so please do stop by and immerse yourself for a while. Let us know if you made it with #HealsBritishDesigners.*This post was written in collaboration with Heal's.
Well, huge thanks to Heal's - it was an absolute honour. You can explore our windows in store until August 31st, so please do stop by and immerse yourself for a while. Let us know if you made it with #HealsBritishDesigners.*This post was written in collaboration with Heal's.
Photography © Victoria Erdelevskaya for Heal's.
The Heal's 100 Design Icons + A Special Collaboration
![]() Wherever you're reading this in the world, if you have an interest in the history of furniture design then chances are you'll know about Heal's. A long established British brand synonymous with innovative, forward thinking design, supporting new talent and in my mind for championing modernism ahead of its time. I don't know about you, but when I think of Heal's, I think of the ways in which it pushes boundaries and respects craftmanship.Back in May, the store opened the Heal's 100 Design Icons exhibition on Tottenham Court Rd in which, as the title suggests, featured 100 of Heal's most revered items of furniture sold over the last century. Charged with the impossible task of choosing them was founding director of Skandium and director of the Isokon Gallery Trust, Magnus Englund.From archived collections to still in production classics and contemporary designs ready to purchase, the exhibition was both a retrospective of a family business spanning 200 years as well as a look at future heirlooms. I've picked out some of my favourite pieces from the collection - an almost impossible task in itself given the line up, all of which are available to purchase now. Have I whetted your appetite now?Heal's British Designers - A CollaborationI'm very proud to be working with Heal's on a project of my own, alongside journalist Kate Watson-Smyth of Mad About The House. On Thursday 27th July we'll each be live styling a window of the store as part of a celebration of Heal's British Designers. Well known for discovering emerging British talent through their program Heal's Discovers, we've both been asked to create a space choosing hero pieces from some of the best designers in the country. Stop by to ask us about our design process, what British design means to us...or just wave through the window!The DetailsDate - Thursday 27th July 2017Time - 8:30 - 15:00Venue - Heal's, The Queen's Building, Westbourne Grove, London, W2 5AA
Wherever you're reading this in the world, if you have an interest in the history of furniture design then chances are you'll know about Heal's. A long established British brand synonymous with innovative, forward thinking design, supporting new talent and in my mind for championing modernism ahead of its time. I don't know about you, but when I think of Heal's, I think of the ways in which it pushes boundaries and respects craftmanship.Back in May, the store opened the Heal's 100 Design Icons exhibition on Tottenham Court Rd in which, as the title suggests, featured 100 of Heal's most revered items of furniture sold over the last century. Charged with the impossible task of choosing them was founding director of Skandium and director of the Isokon Gallery Trust, Magnus Englund.From archived collections to still in production classics and contemporary designs ready to purchase, the exhibition was both a retrospective of a family business spanning 200 years as well as a look at future heirlooms. I've picked out some of my favourite pieces from the collection - an almost impossible task in itself given the line up, all of which are available to purchase now. Have I whetted your appetite now?Heal's British Designers - A CollaborationI'm very proud to be working with Heal's on a project of my own, alongside journalist Kate Watson-Smyth of Mad About The House. On Thursday 27th July we'll each be live styling a window of the store as part of a celebration of Heal's British Designers. Well known for discovering emerging British talent through their program Heal's Discovers, we've both been asked to create a space choosing hero pieces from some of the best designers in the country. Stop by to ask us about our design process, what British design means to us...or just wave through the window!The DetailsDate - Thursday 27th July 2017Time - 8:30 - 15:00Venue - Heal's, The Queen's Building, Westbourne Grove, London, W2 5AA
A New Look Rebrand For Curate And Display
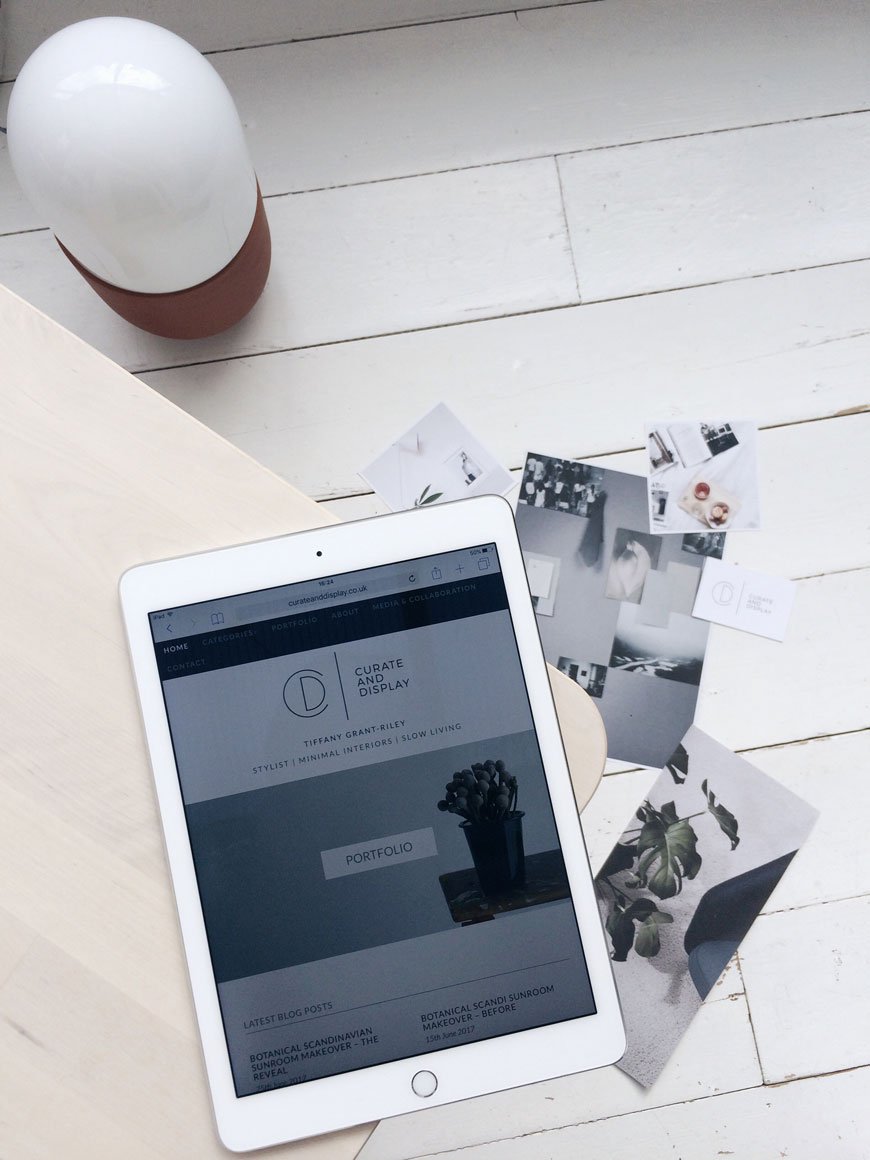 Yes - you are still in the right place, noticed things are a little different here? Don't worry, it's just that we've been working hard behind the scenes on a new look rebrand for Curate And Display. Since I started this little corner of the internet three years ago, much has changed and I felt it was high time this blog reflected that. From what began as a bit of a hobby (and who knew I'd have kept it going this long?!) became another string to my work bow and I love this little community we have here and the wonderful friends I've picked up on the way. I like to think it's looking that bit more mature now, more confident in where it sits in the world. Perhaps that goes for me, too?What's Changed? LOGO - The biggest change has been the logo and strapline. As my partner in design (also known as Annie Kruse, Stylejuicer) knows me so well when it comes to aesthetic, it was a no brainer to ask her to design the new look branding and site - I trust her implicitly. I did a lot of research into other brands I love, what I wanted to convey and used The Brand Stylist's fantastic book as guide to help me get my message across to Annie without driving her crazy. Using keywords as a starting point, Annie landed on the succinct strapline of Stylist - Minimal Interiors - Slow Living. And that's exactly what I do. She nailed it, don't you think?EASY NAVIGATION - From now on you'll see there are five categories displayed on the top menu bar and sidebar navigation so posts will be much easier to find.LARGER IMAGES - This one will take me a little more time to implement as I switch old posts over, but we've gone for slightly larger images which give a far better impact on larger screens. If you're viewing on a tablet or phone, the site is responsive.PORTFOLIO - I've been brave and added some of the images I'm most proud of to my portfolio. All of these have been shot by me as my freelance styling work (the bit I do away from the blog) is not really what I want to share here (not my style and probably not yours either!)SOCIAL BUTTONS - These have been moved underneath my 'About' image to make them easier to find. You'll also find social sharing options underneath at the end of each post too.Before I wrap it up (this is starting to turn into an Oscar's acceptance speech) I need to say a massive thank you to Rob, my long suffering web developer
Yes - you are still in the right place, noticed things are a little different here? Don't worry, it's just that we've been working hard behind the scenes on a new look rebrand for Curate And Display. Since I started this little corner of the internet three years ago, much has changed and I felt it was high time this blog reflected that. From what began as a bit of a hobby (and who knew I'd have kept it going this long?!) became another string to my work bow and I love this little community we have here and the wonderful friends I've picked up on the way. I like to think it's looking that bit more mature now, more confident in where it sits in the world. Perhaps that goes for me, too?What's Changed? LOGO - The biggest change has been the logo and strapline. As my partner in design (also known as Annie Kruse, Stylejuicer) knows me so well when it comes to aesthetic, it was a no brainer to ask her to design the new look branding and site - I trust her implicitly. I did a lot of research into other brands I love, what I wanted to convey and used The Brand Stylist's fantastic book as guide to help me get my message across to Annie without driving her crazy. Using keywords as a starting point, Annie landed on the succinct strapline of Stylist - Minimal Interiors - Slow Living. And that's exactly what I do. She nailed it, don't you think?EASY NAVIGATION - From now on you'll see there are five categories displayed on the top menu bar and sidebar navigation so posts will be much easier to find.LARGER IMAGES - This one will take me a little more time to implement as I switch old posts over, but we've gone for slightly larger images which give a far better impact on larger screens. If you're viewing on a tablet or phone, the site is responsive.PORTFOLIO - I've been brave and added some of the images I'm most proud of to my portfolio. All of these have been shot by me as my freelance styling work (the bit I do away from the blog) is not really what I want to share here (not my style and probably not yours either!)SOCIAL BUTTONS - These have been moved underneath my 'About' image to make them easier to find. You'll also find social sharing options underneath at the end of each post too.Before I wrap it up (this is starting to turn into an Oscar's acceptance speech) I need to say a massive thank you to Rob, my long suffering web developer who works for free and husband who has worked all hours to get everything up and running for me. Poor guy. If he wasn't so handy with code, he'd have all this free time on his hands...So there we are, a simplified and decluttered space ready and waiting to inspire. What do you think? I'd also love to know if there's anything in particular you'd like to see more of here. I am working on bringing more of my personal life into this space, not something I find very easy as I worry about over-sharing, but I think it's only a good thing to let you in and get to know me a little better. And if you're new here, hello! Feel free to head over here and get the skinny...See you in a bit!xPhoto © Tiffany Grant-Riley
DDN Magazine Design Tour at Milan Design Week
When DDN Magazine (that's Design Diffusion) asked if I'd like to join them on an Italian design tour at the Salone del Mobile, it's pretty safe to say it was a no-brainer. I mean, Milan in the spring, at the biggest design festival in the world - you would, wouldn't you?
As a first timer at the Salone, to say it's overwhelming is an understatement - the main hub of the fair is based at Rho Fiera - a colossal exhibition centre with other events spread out across the city. Where to start? Thankfully, the Blog Safari was the perfect introduction and with 14 other interior bloggers, I had the chance to explore a selection of Italian brands and scope out some of the on-going trends for 2017-18.
Arflex
A real stand-out for me was Arflex, drawing me in with giant palm trees (see first image) and beautifully shaped furniture. There was a real 1960s vibe to their collection, drawing inspiration from the era in the softly rounded silhouettes and coloured perspex lighting. Copper was still a feature trend here, as well as mustard yellow, deep blue, grey and soft pink.
For a textile sucker like me, it didn't take long to make a beeline for the Brianza chair and its bold, graphic upholstery. Expect to see more from Arflex here soon.
Roberto Cavalli
 Where there are plants (and there were so many green installations at the Salone) you will find me. Roberto Cavalli planted the seed in my head to try a cheese plant Kokedama - a stroke of genius, no? My eye was also drawn to the two woven loungers below them and a show-stopping branch of statement lighting.
Where there are plants (and there were so many green installations at the Salone) you will find me. Roberto Cavalli planted the seed in my head to try a cheese plant Kokedama - a stroke of genius, no? My eye was also drawn to the two woven loungers below them and a show-stopping branch of statement lighting.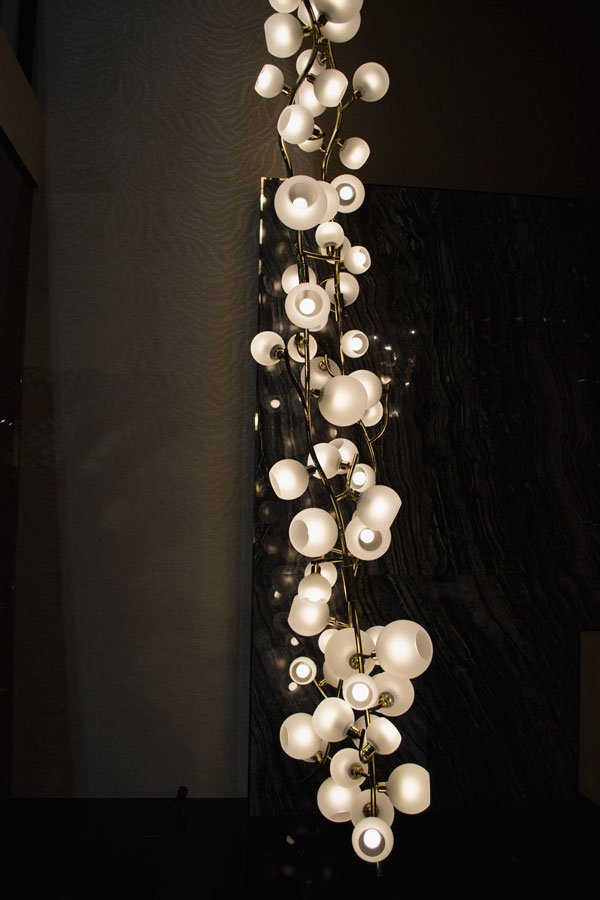
JCP
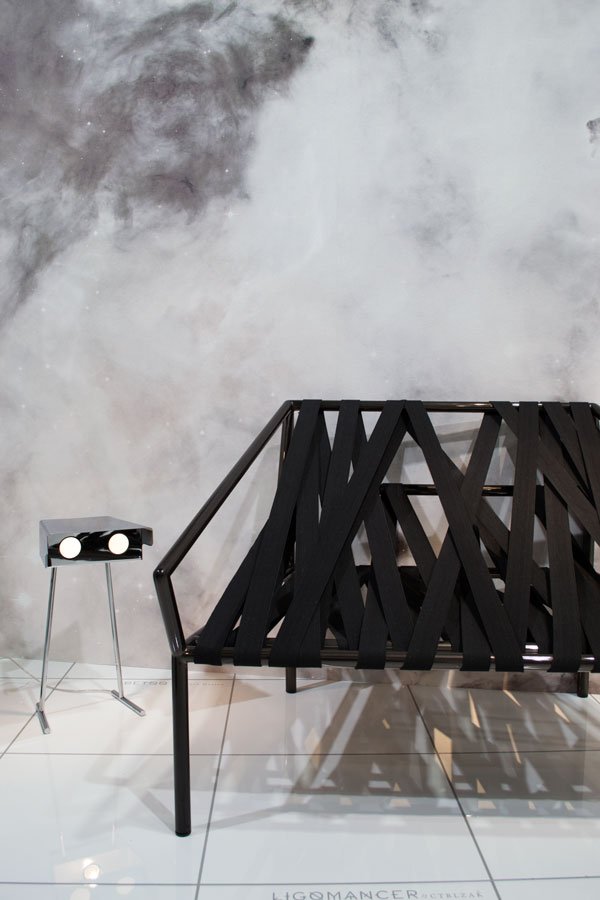 JCP took us into the future whilst looking back to 1960s space travel with their futuristic collection. The idea behind their Ligomancer sofa (above) is that everything normally hidden inside the internal structure of a sofa has been exposed. The frame is wrapped in over 100 metres of elastic band - I sat in it, and actually it was surprisingly comfortable!
JCP took us into the future whilst looking back to 1960s space travel with their futuristic collection. The idea behind their Ligomancer sofa (above) is that everything normally hidden inside the internal structure of a sofa has been exposed. The frame is wrapped in over 100 metres of elastic band - I sat in it, and actually it was surprisingly comfortable!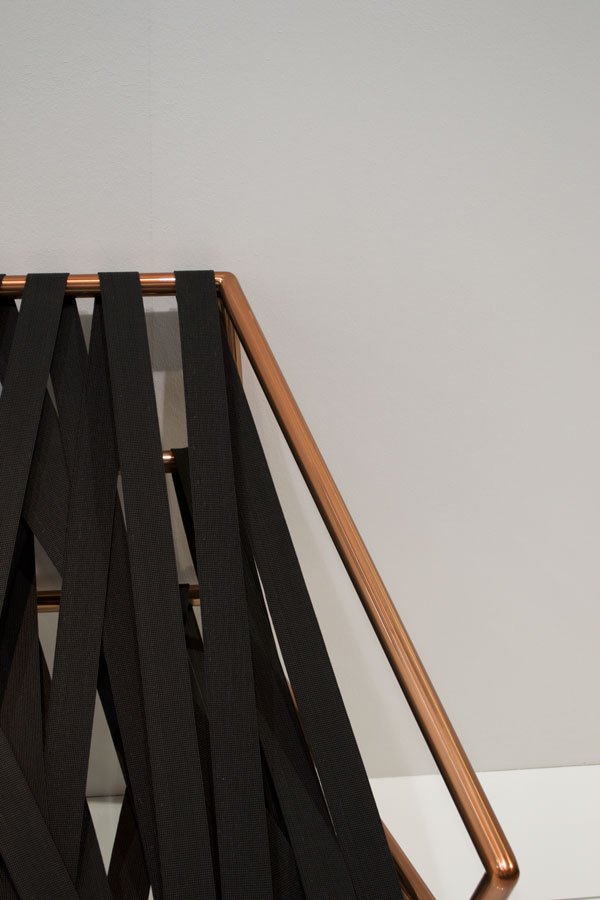
Gallotti & Radice
If you're looking for sheer Italian decadence, Gallotti & Radice needs to be your destination. There were so many pieces from this collection that would work in a more minimal setting and I loved the mix of luxurious, tactile materials. These included velvet, brass, handblown glass lighting and dark wood. Plants made the space feel more welcoming, adorning floor to ceiling shelving and large velvet sofas beckoned to be curled up on.
The colour palette here included a winning combination of blush and a slightly more dirty pink, dark greens, black and bronze. All of the luxury but none of the fuss. This wall hanging seemed to be a very popular piece too, inspired by Egyptian symbolism.
Poliform
In keeping with the luxe look, Poliform took a more Mid-Century modern direction with emphasis on understated luxury, soft corners and high quality woven upholstery. I was all over this stunning armchair, new for 2017 and designed by Marcel Wanders.
Black elm featured a lot here, with beautiful attention to the detail in the grain. It has been used across the collection, from dressing table to dining table as well as seating.
This woven soft leather bench seat caught my eye (impossible not to touch) and I loved the contrast between the black elm frame and tactile pad.
And thus concludes my whirlwind tour of the Salone - phew! I have the taste for it now, hoping to return next year with a few more days to soak it all up and a packed schedule to explore more of the city. What do you make of my selections - have any of the designs caught your eye?
Thanks also to Gianfranco Ferré Home, Kartell, MDF Italia, Annibale Colombo, Natuzzi and Artemide.
For more from our tour, follow #ddnbloggers on Instagram, organised with thanks by Design Diffusion Magazine.
Photography © Tiffany Grant-Riley
New Nordic Dining Spaces With Muuto
 Although we're some way off from tackling the renovation of our dining room, it hasn't stopped me from obsessing over the furniture, and the design brand that I always come back to for inspiration is Muuto. If you're new to them, allow me spark a life long love affair (sorry, not sorry!) A name on the lips of mosts lovers of contemporary Scandinavian design, they are the epitome of New Nordic style, developing new materials and production methods to produce fresh and relevant pieces for the home. Some of the biggest creatives of our time collaborate with them, including Anderssen & Voll, Mette Duedahl and Cecille Manz, and in this way find innovative ways to present new minimalist design.
Although we're some way off from tackling the renovation of our dining room, it hasn't stopped me from obsessing over the furniture, and the design brand that I always come back to for inspiration is Muuto. If you're new to them, allow me spark a life long love affair (sorry, not sorry!) A name on the lips of mosts lovers of contemporary Scandinavian design, they are the epitome of New Nordic style, developing new materials and production methods to produce fresh and relevant pieces for the home. Some of the biggest creatives of our time collaborate with them, including Anderssen & Voll, Mette Duedahl and Cecille Manz, and in this way find innovative ways to present new minimalist design.
Muuto take their name from the Finnish muutos, meaning 'perspective'.
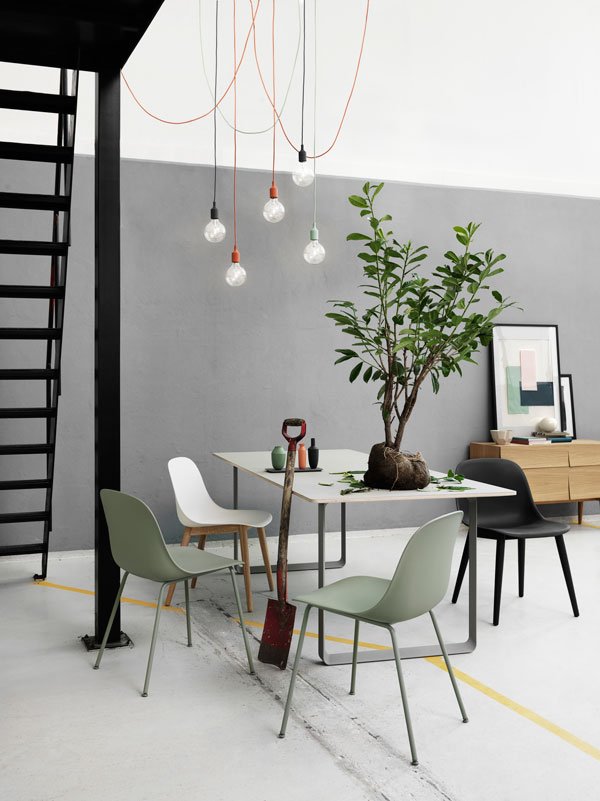 Ever since we bought the house last summer, I've held it in mind that I wanted to find a comfortable balance between the traditional, original bones of the house and contemporary furniture. We have really beautiful floorboards, so I plan to sand back the 90s orange varnish and re-stain them with a pale wash, almost white but not quite. Might regret that one when I'm knee deep in solvent with kids and and cat trying their best to interrupt, I'll let you know how that one goes. The dining room is rather on the shady side, so the more light I can bounce around, the better - Rob does not do dark colours. I tried for dark green walls, really I did. Perhaps a pale grey instead?So I'm going to be starting from scratch as our current table is a reconditioned vintage piece with a surface so sticky that magazines end up staying if you leave them there too long (the varnish is lifting). I love the shape of the 70/70 table (above) where the frame almost disappears into the room, which means the legs don't become a hinderance with all four of us sitting around it. Ultimately, it needs to be something that stands up to the wear and tear of children so anything with a white surface might be out...
Ever since we bought the house last summer, I've held it in mind that I wanted to find a comfortable balance between the traditional, original bones of the house and contemporary furniture. We have really beautiful floorboards, so I plan to sand back the 90s orange varnish and re-stain them with a pale wash, almost white but not quite. Might regret that one when I'm knee deep in solvent with kids and and cat trying their best to interrupt, I'll let you know how that one goes. The dining room is rather on the shady side, so the more light I can bounce around, the better - Rob does not do dark colours. I tried for dark green walls, really I did. Perhaps a pale grey instead?So I'm going to be starting from scratch as our current table is a reconditioned vintage piece with a surface so sticky that magazines end up staying if you leave them there too long (the varnish is lifting). I love the shape of the 70/70 table (above) where the frame almost disappears into the room, which means the legs don't become a hinderance with all four of us sitting around it. Ultimately, it needs to be something that stands up to the wear and tear of children so anything with a white surface might be out...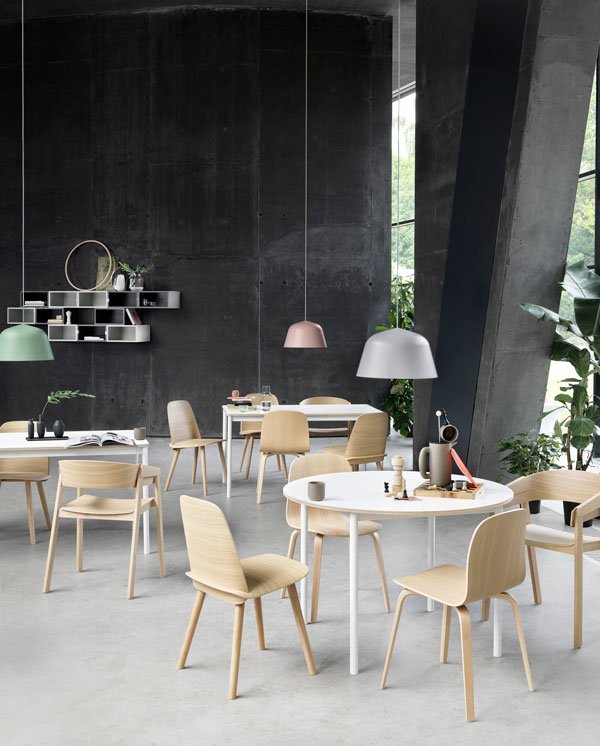 Our current chairs are a black veneer design which were a temporary solution three years ago - it's time for a change. I'm a sucker for the simple qualities of natural wood as seen across their collection in a mix of oak, beech and plywood veneer. Here, the shape is the focus, the colour a bonus. If colour is more your thing though, there's brighter options from soft grey and pink to dusty red and dark green without losing the effect of the grain.
Our current chairs are a black veneer design which were a temporary solution three years ago - it's time for a change. I'm a sucker for the simple qualities of natural wood as seen across their collection in a mix of oak, beech and plywood veneer. Here, the shape is the focus, the colour a bonus. If colour is more your thing though, there's brighter options from soft grey and pink to dusty red and dark green without losing the effect of the grain.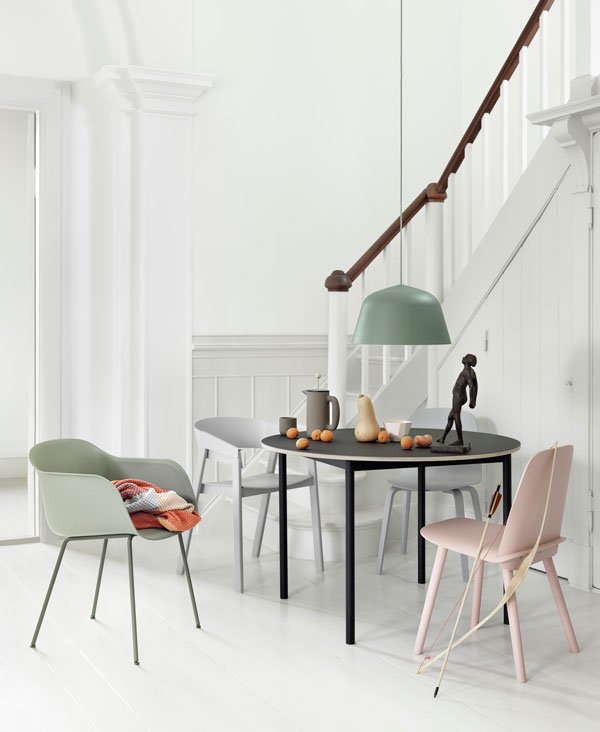 So here's my starting point - using neutral tones and focusing on natural wood, be it in the dining table (this one is in oak, called Split) or in a combination of chairs. I like that there are a couple of designs such as the Visu and Fibre that come with different bases, so that you can switch up the styles for a less matchy-matchy look. I'm still undecided as to whether to choose a single large pendant light or opt for a grouping, but something in black or grey suspended low above the table creates a statement - I'm a particular fan of the 'Unfold', designed by Form Us With Love and made from silicone rubber.
So here's my starting point - using neutral tones and focusing on natural wood, be it in the dining table (this one is in oak, called Split) or in a combination of chairs. I like that there are a couple of designs such as the Visu and Fibre that come with different bases, so that you can switch up the styles for a less matchy-matchy look. I'm still undecided as to whether to choose a single large pendant light or opt for a grouping, but something in black or grey suspended low above the table creates a statement - I'm a particular fan of the 'Unfold', designed by Form Us With Love and made from silicone rubber.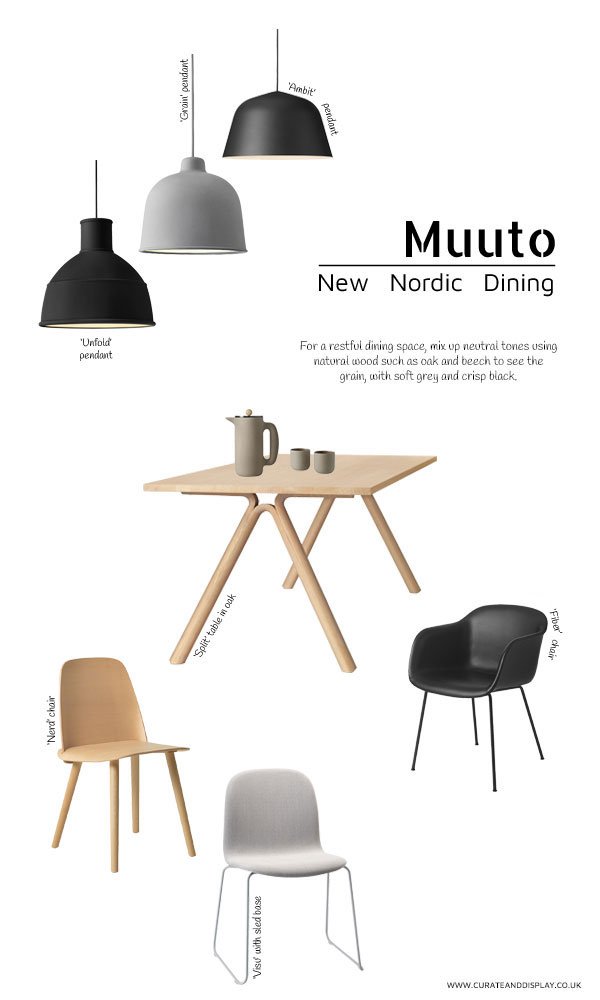
LIGHTING [L to R]: Unfold pendant in black, Grain pendant lamp in grey, Ambit aluminium pendant; TABLE: Split table in oak, PUSH coffee maker, PUSH coffee mugs; CHAIRS [L TO R]: Nerd chair in beech, Visu ash wood grey chair with sled base, black Fiber chair with tube base.
What do you think of my dining room choices? Should I be brave and go for really dark walls? Have Muuto inspired you to refresh your dining space too?
This post is written in collaboration with LOVEThESIGN, the online shopping destination for the best in design, brought to you from Milan.
Photography courtesy of Muuto.
Spanish Design | Expormim Rattan Furniture
 Rattan furniture will always spark childhood memories for me - the smooth, tactile curves and gentle creak as you sit into it. Somewhere in the back of mind there's an old dining set made from it, or maybe it was a lounge chair. Yes, in fact I remember a large round seat my step-father had in the early days of our new family, the four of us would fight over which two got to spend Saturday night movie night in it (because it was that big). So arriving in Moxient just outside of Valencia last July, the penultimate day of our Sunny Days Design Tour and typically the only day it decided to rain, there was something completely comforting about meeting Expormim, makers of rattan furniture since the 1960s.
Rattan furniture will always spark childhood memories for me - the smooth, tactile curves and gentle creak as you sit into it. Somewhere in the back of mind there's an old dining set made from it, or maybe it was a lounge chair. Yes, in fact I remember a large round seat my step-father had in the early days of our new family, the four of us would fight over which two got to spend Saturday night movie night in it (because it was that big). So arriving in Moxient just outside of Valencia last July, the penultimate day of our Sunny Days Design Tour and typically the only day it decided to rain, there was something completely comforting about meeting Expormim, makers of rattan furniture since the 1960s.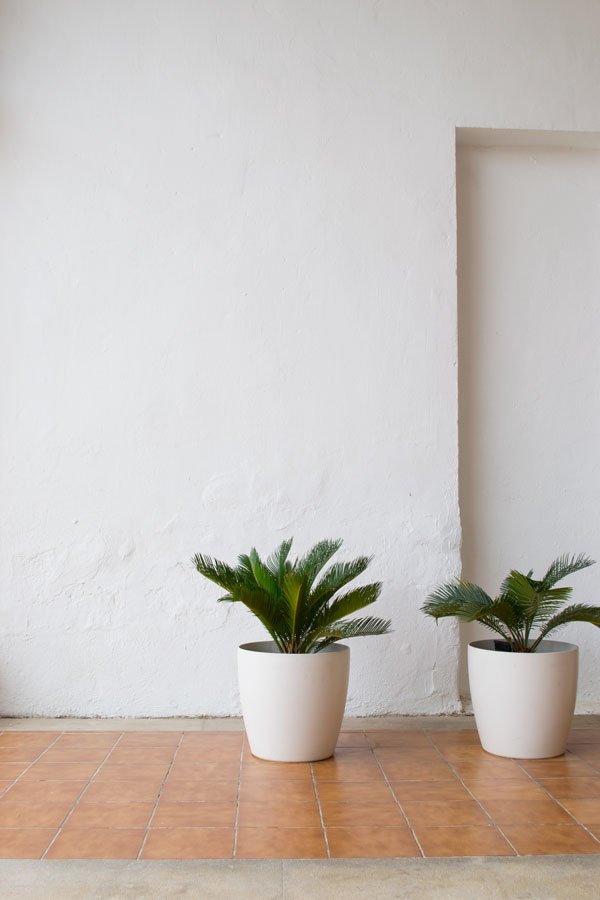 Behind the walls of this unassuming industrial building stood the most breathtaking view of the mountains shrouded in mist, and looking out at it a white washed courtyard, home to some pretty well established palms (how could I not notice those?) and Expormim's showroom and archive.A family business, for the first twenty years of its history Expormim had been the forerunner in rattan furniture, utilising traditional skills and using local Spanish materials which at one time were abundant. With the decline of rattan during the 1990s, the company looked towards new ways to evolve, sourcing the rattan from Indonesia and finding new man made materials to create longer lasting outdoor designs. In working with a much revered team of Spanish designers and architects including Benedette Tagliabue, Mario Ruiz and Mut Design, Expormim has found a way to continue its legacy.
Behind the walls of this unassuming industrial building stood the most breathtaking view of the mountains shrouded in mist, and looking out at it a white washed courtyard, home to some pretty well established palms (how could I not notice those?) and Expormim's showroom and archive.A family business, for the first twenty years of its history Expormim had been the forerunner in rattan furniture, utilising traditional skills and using local Spanish materials which at one time were abundant. With the decline of rattan during the 1990s, the company looked towards new ways to evolve, sourcing the rattan from Indonesia and finding new man made materials to create longer lasting outdoor designs. In working with a much revered team of Spanish designers and architects including Benedette Tagliabue, Mario Ruiz and Mut Design, Expormim has found a way to continue its legacy. The rattan has been given an edgier, more contemporary feel which still looks at home in more traditional surroundings, in particular the Frames collection, designed by man of the moment - Jaime Hayon, which includes a coffee table and screen as well a lounge chair.
The rattan has been given an edgier, more contemporary feel which still looks at home in more traditional surroundings, in particular the Frames collection, designed by man of the moment - Jaime Hayon, which includes a coffee table and screen as well a lounge chair.
FRAMES is a happy new chapter to an old story, the tale of old craft and tradition within a new framework of clever design using a joyous new approach to the material.
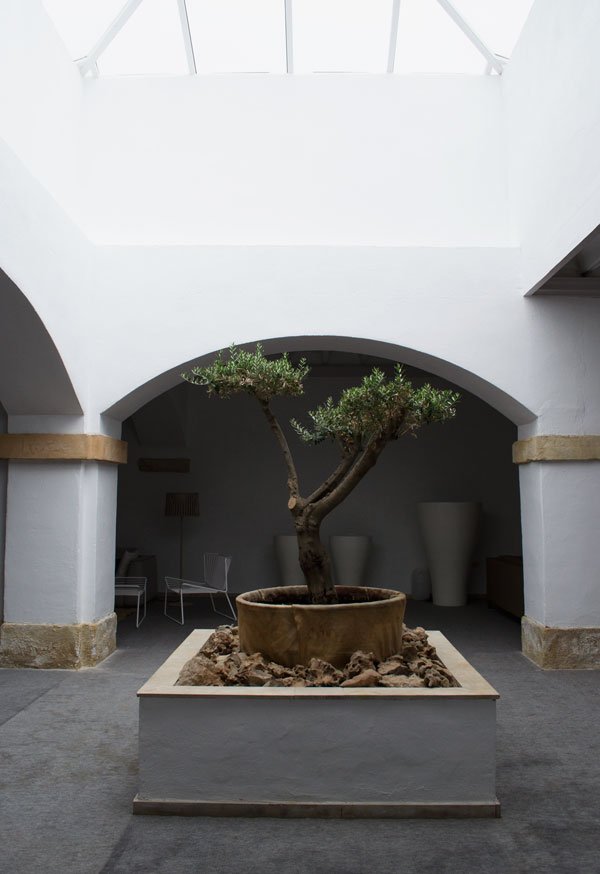
 The more contemporary designs include the 'Plump' modular indoor/outdoor sofa and 'Twin' armchair, a minimalist's dream with a more masculine aesthetic which is upholstered in a polyester mesh. Yes, I would love to lounge in this in my sun room.
The more contemporary designs include the 'Plump' modular indoor/outdoor sofa and 'Twin' armchair, a minimalist's dream with a more masculine aesthetic which is upholstered in a polyester mesh. Yes, I would love to lounge in this in my sun room.
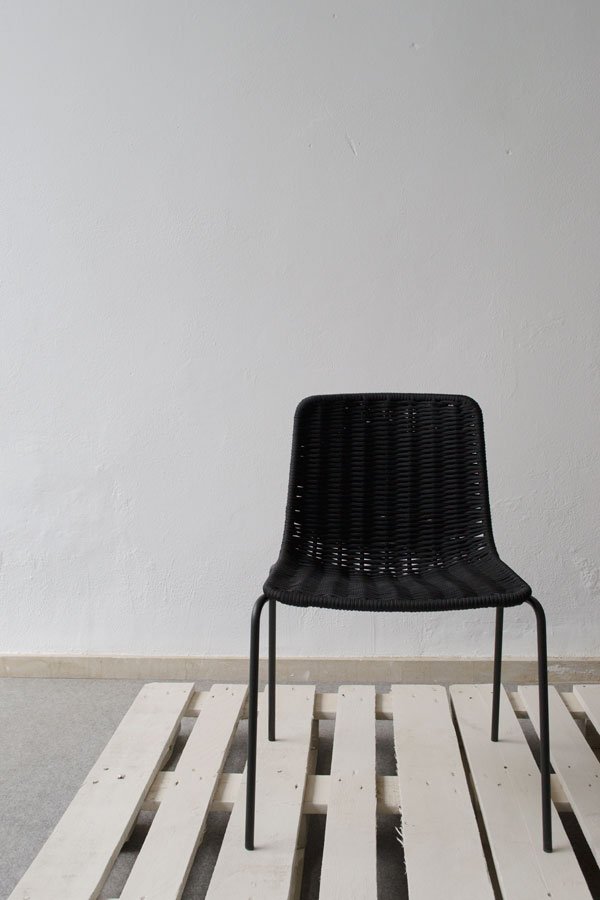 The Lapala chair, designed for outdoor by use has a painted stainless steel frame with woven nautical rope replacing wicker. The simple clean lines and textured seat make a striking silhouette and it was one of my favourite designs of the day.
The Lapala chair, designed for outdoor by use has a painted stainless steel frame with woven nautical rope replacing wicker. The simple clean lines and textured seat make a striking silhouette and it was one of my favourite designs of the day.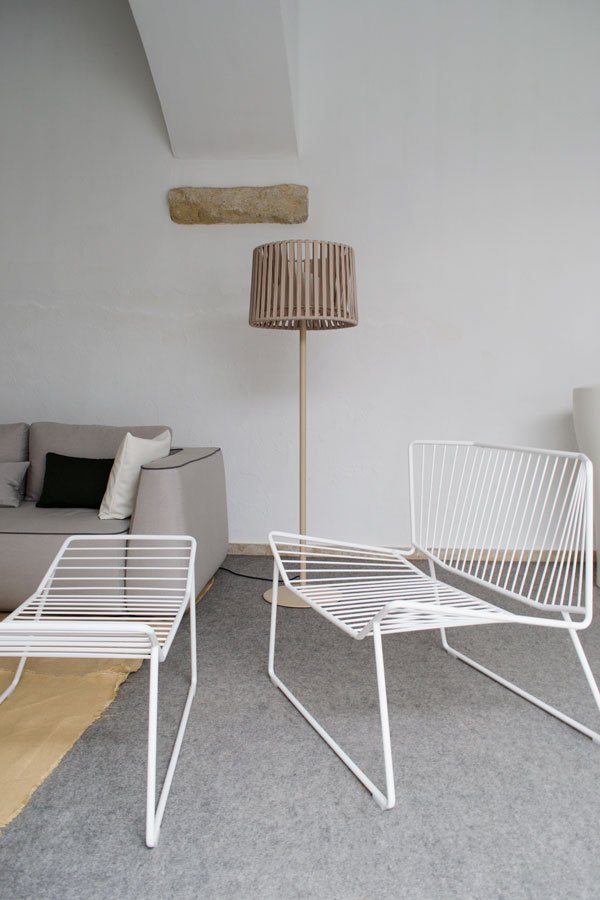 Past the showroom, we're led onto the factory floor, a hive of activity dominated by the smell of sawdust. The rattan is steam moulded into shape by hand inside dedicated steam rooms. In their raw state, the reeds are left to pick up the moisture for a period of time before they become soft enough to manipulate into the soft curves that will become a piece of furniture. Alongside them, metal frames are being woven with polyester rope at lightening speed.
Past the showroom, we're led onto the factory floor, a hive of activity dominated by the smell of sawdust. The rattan is steam moulded into shape by hand inside dedicated steam rooms. In their raw state, the reeds are left to pick up the moisture for a period of time before they become soft enough to manipulate into the soft curves that will become a piece of furniture. Alongside them, metal frames are being woven with polyester rope at lightening speed.
 It's easy to blame progress for the loss of traditional craft, but Expormim have proved that by working with fresh and innovative designers and new materials, the company can continue to produce their iconic furniture well into the next generation.
It's easy to blame progress for the loss of traditional craft, but Expormim have proved that by working with fresh and innovative designers and new materials, the company can continue to produce their iconic furniture well into the next generation.
