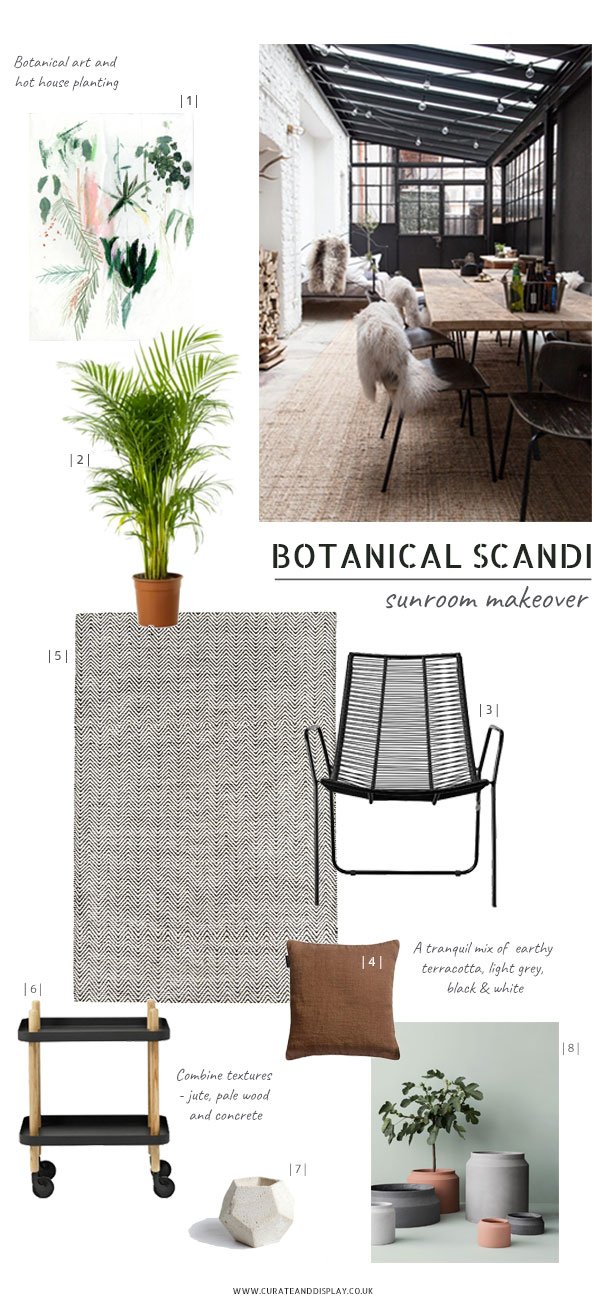Swedish Linens Sheets For Clean Conscience Sleep
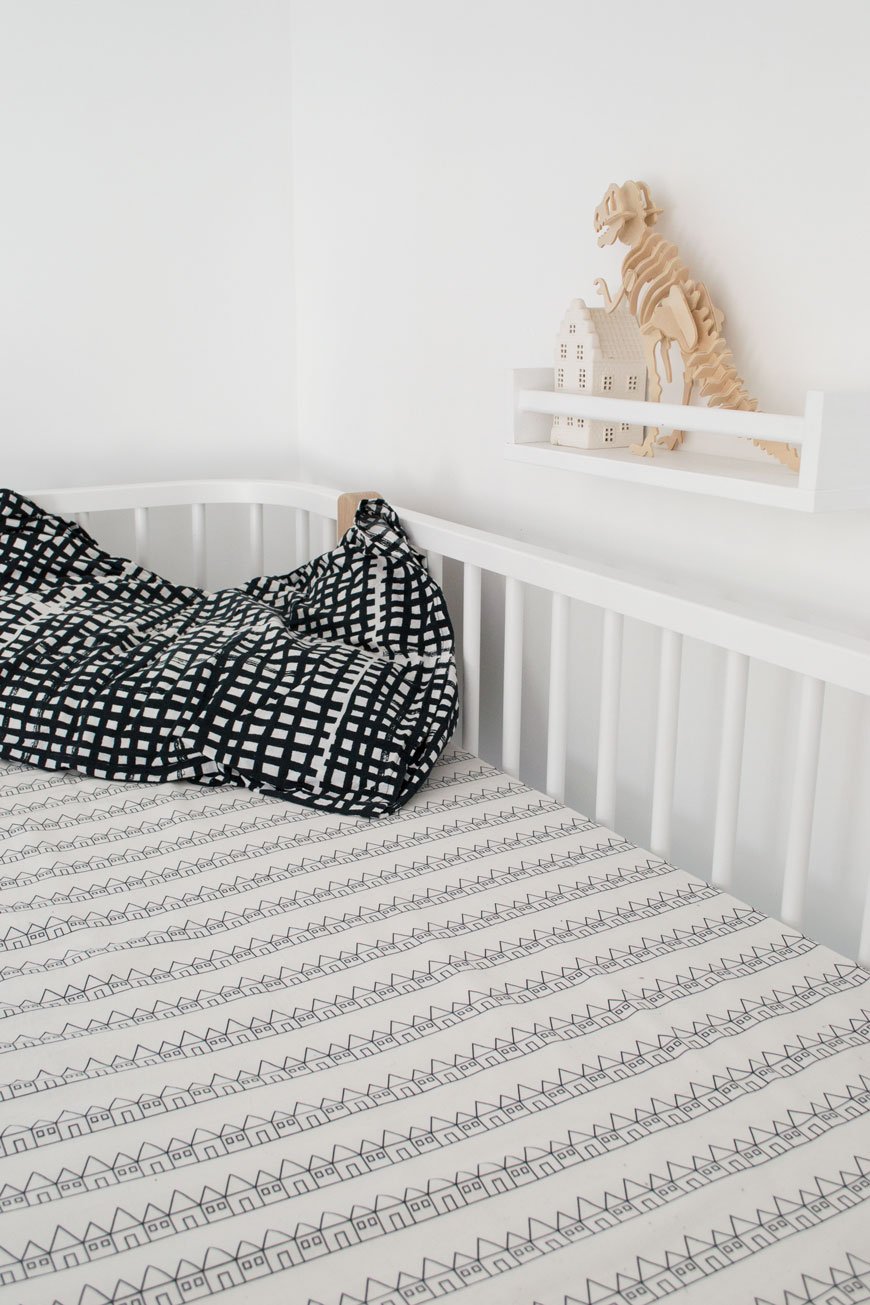
Whilst my two were away at their Grandparents over Easter, I took the opportunity to attack their room. You know, all the usual boring things you want to do when they’re here but find impossible - sorting through mountains of toys, cleaning snot marks off the wall, a really thorough vacuuming...
I've not bought any new bedding since we finished their bedroom as for the most part I don't want mountains of spares piling up in the airing cupboard. Ultimately though, we're making a conscious effort to use only what we need opting for slow fashion over the mass produced. When I got an email from Swedish textile designer Hannah Johnsén to tell me about her new venture, it was like hearing from a kindred spirit and I had to tell you about it.
After studying in London, she began her journey designing knitwear but as a mother of two, it became more important to her to create a cosy environment for her family. With good quality sleep as her focus - and let's face it we all feel better for some decent sleep, she designed a collection of 100% organic percale sheets, made in Portugal with GOTS certified, ethically produced cotton. With every stage of the process scrutinised, all sheets are digitally printed, meaning less water usage and free of plastic packaging. Add to that a fun and playful collection of bold, graphic prints and Swedish Linens was born.
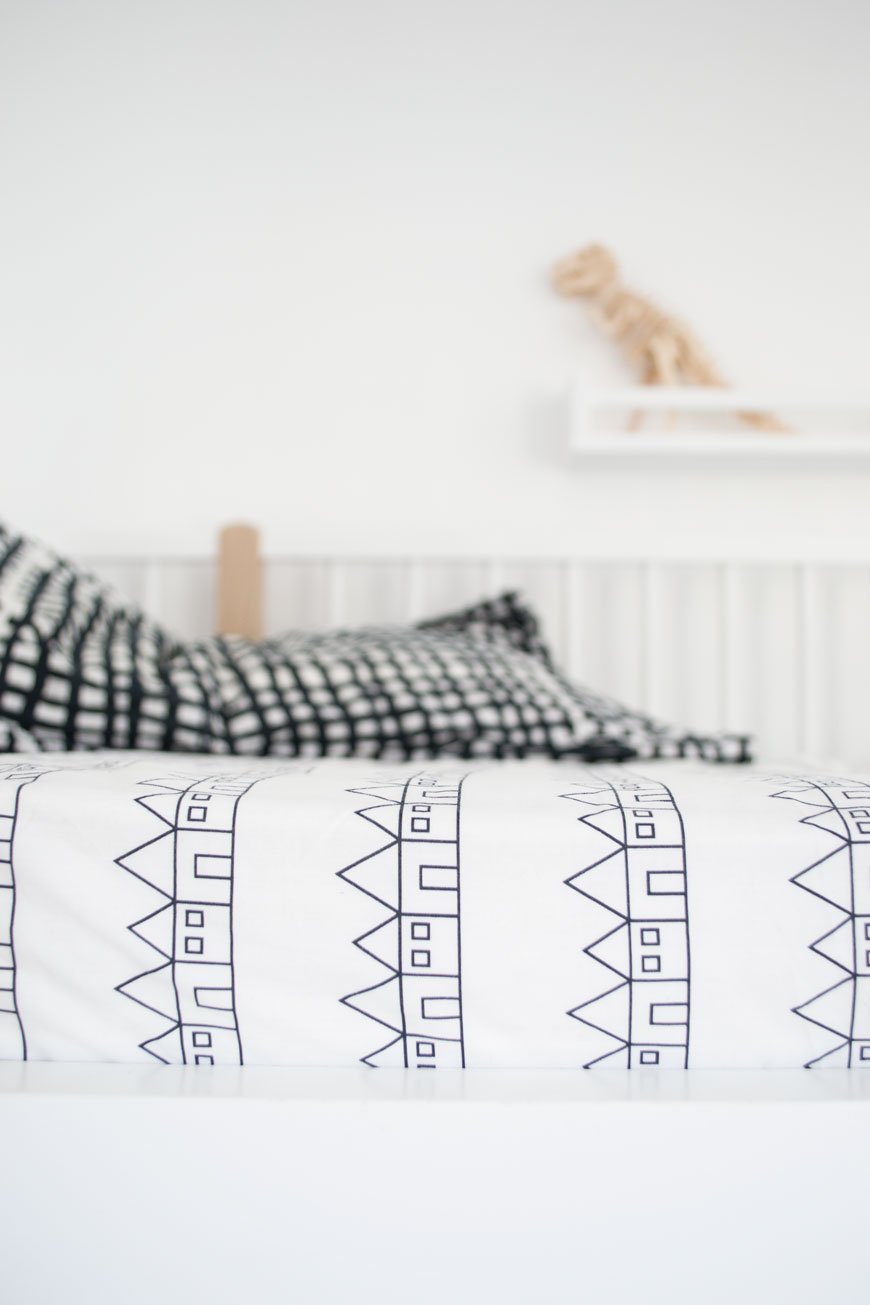
You can see how Hannah's Scandinavian roots have influenced her collection, particularly Lindbacken, named after a town close to her home of Uppsala with its rows of houses. My daughter made a beeline for the Minty Blue Penguins and she loves to count them at bedtime...which is more interesting than sheep I suppose!
Sizes range from crib, single to double meaning they’re not just for kids in case you were wondering and I’m told a king size option will be available later in the year.
For an exclusive 15% discount, use the code curatedisplay15 at the checkout until 2nd May 2018. 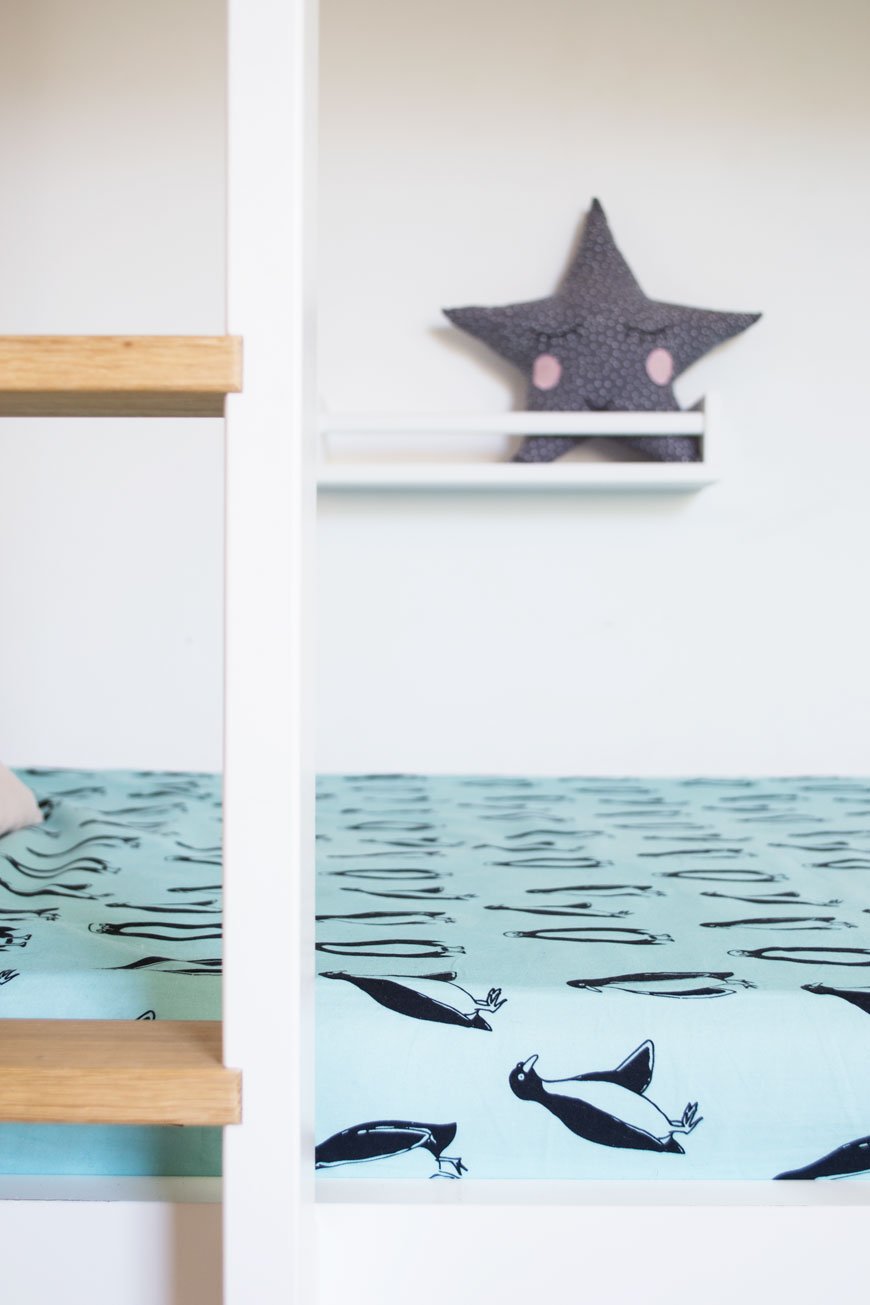
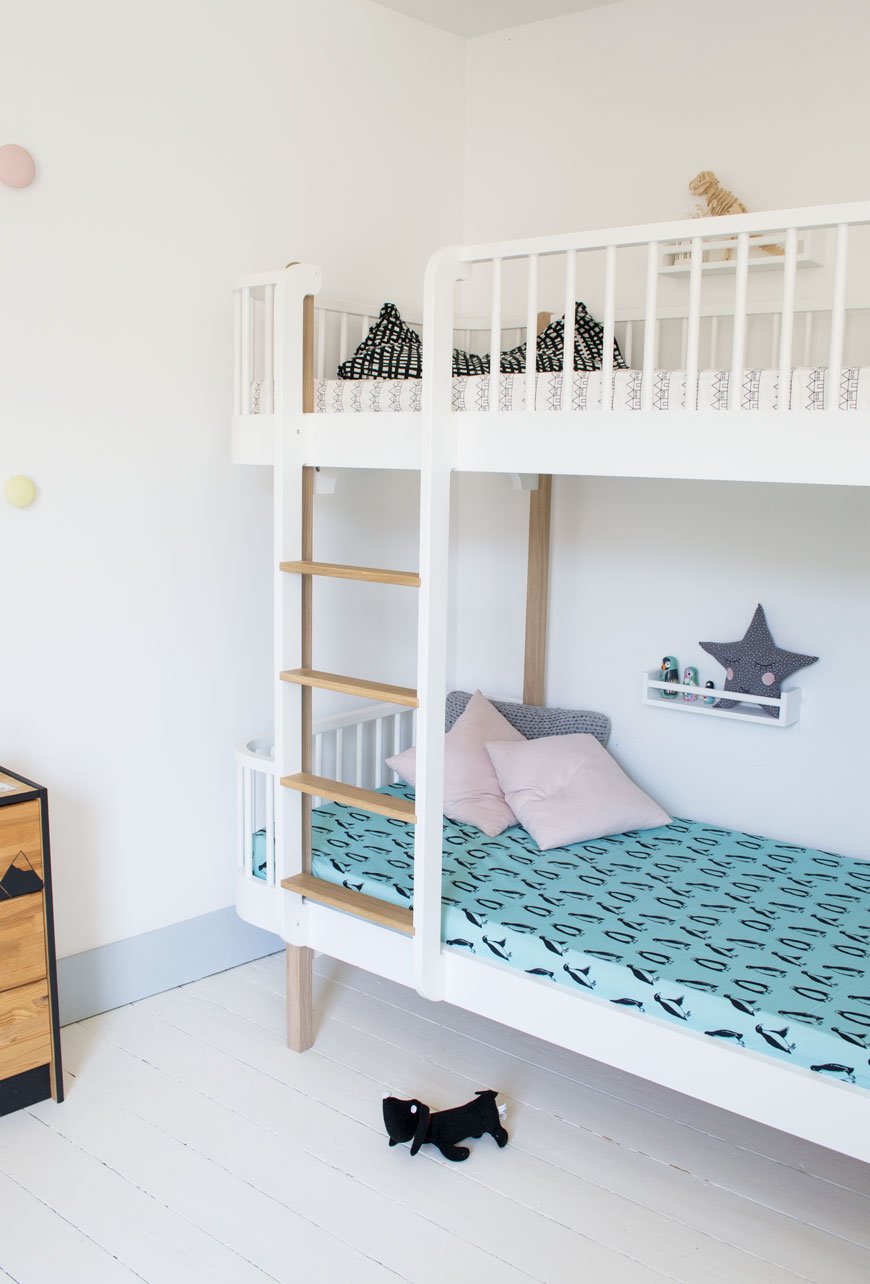
Photography & styling © Tiffany Grant-Riley
* Swedish Linens kindly gifted two sheets for the purpose of this post.
New by Menu | Minimalist show flat in Shoreditch
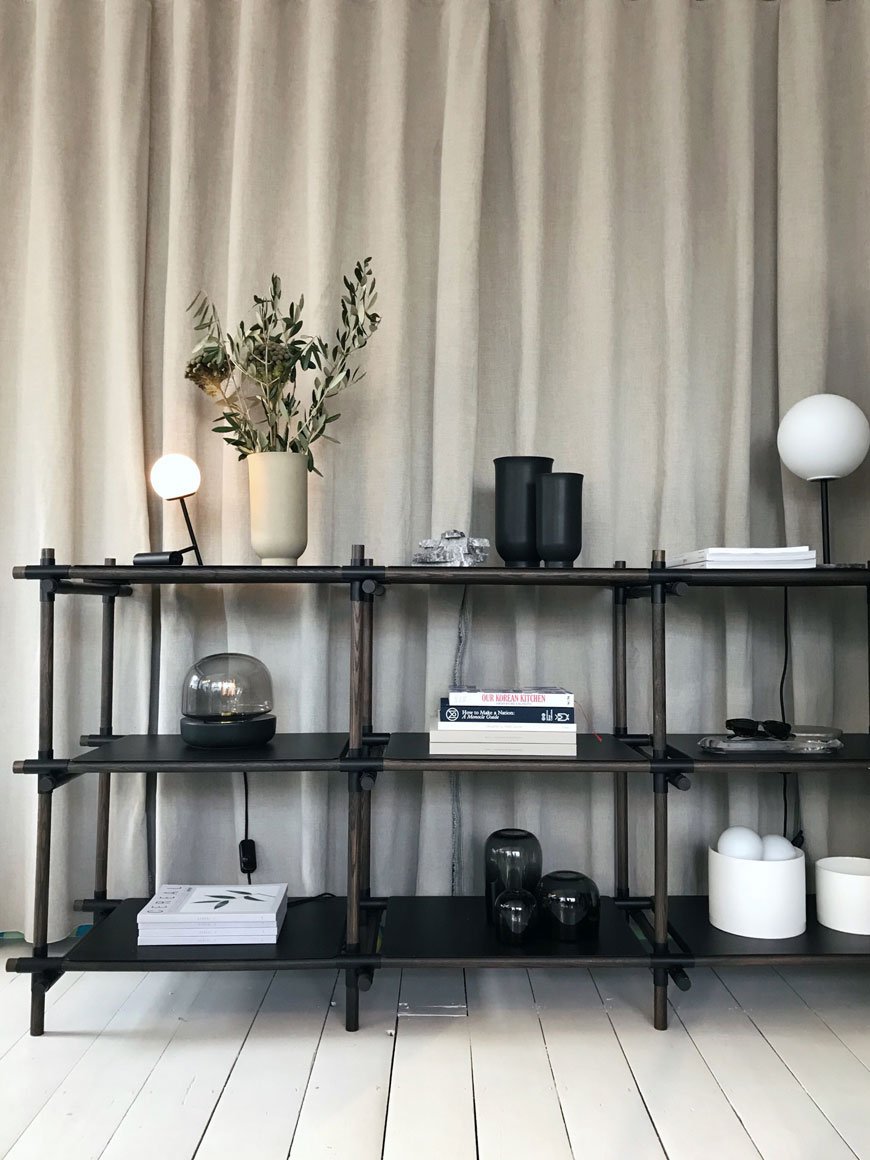 There are few things that could dissuade me from spending time in Shoreditch, least of all the new MENU show flat. What better location in London than here, an area with an industrial past, constantly adapting to and welcoming new forms of architecture, social experiences and urban living. A collaborative, multidisciplinary design house, Menu's ethos embodies these surroundings. Think converted warehouse, large, industrial windows, white walls and white painted floors. And then add onto that backdrop, a considered, livable space featuring MENU's New Nordic vision of minimalist design.I ring the bell and I'm welcomed up by Kaspar, the UK representative for the company, who also happens to live here. I'm not jealous. He leads me down a narrow corridor partitioned off by linen curtain on one side, with a small, functional kitchen on the other, before the space opens out into a large, bright living and dining area. The room is zoned into different areas, cleverly defined by a raised platform for reading, featuring the characteristically slender Afteroom bench and grey marble Septembre coffee table, designed by Theresa Arns. At floor level, the black Align day bed and Eave modular sofa set off an area for serious lounging.
There are few things that could dissuade me from spending time in Shoreditch, least of all the new MENU show flat. What better location in London than here, an area with an industrial past, constantly adapting to and welcoming new forms of architecture, social experiences and urban living. A collaborative, multidisciplinary design house, Menu's ethos embodies these surroundings. Think converted warehouse, large, industrial windows, white walls and white painted floors. And then add onto that backdrop, a considered, livable space featuring MENU's New Nordic vision of minimalist design.I ring the bell and I'm welcomed up by Kaspar, the UK representative for the company, who also happens to live here. I'm not jealous. He leads me down a narrow corridor partitioned off by linen curtain on one side, with a small, functional kitchen on the other, before the space opens out into a large, bright living and dining area. The room is zoned into different areas, cleverly defined by a raised platform for reading, featuring the characteristically slender Afteroom bench and grey marble Septembre coffee table, designed by Theresa Arns. At floor level, the black Align day bed and Eave modular sofa set off an area for serious lounging.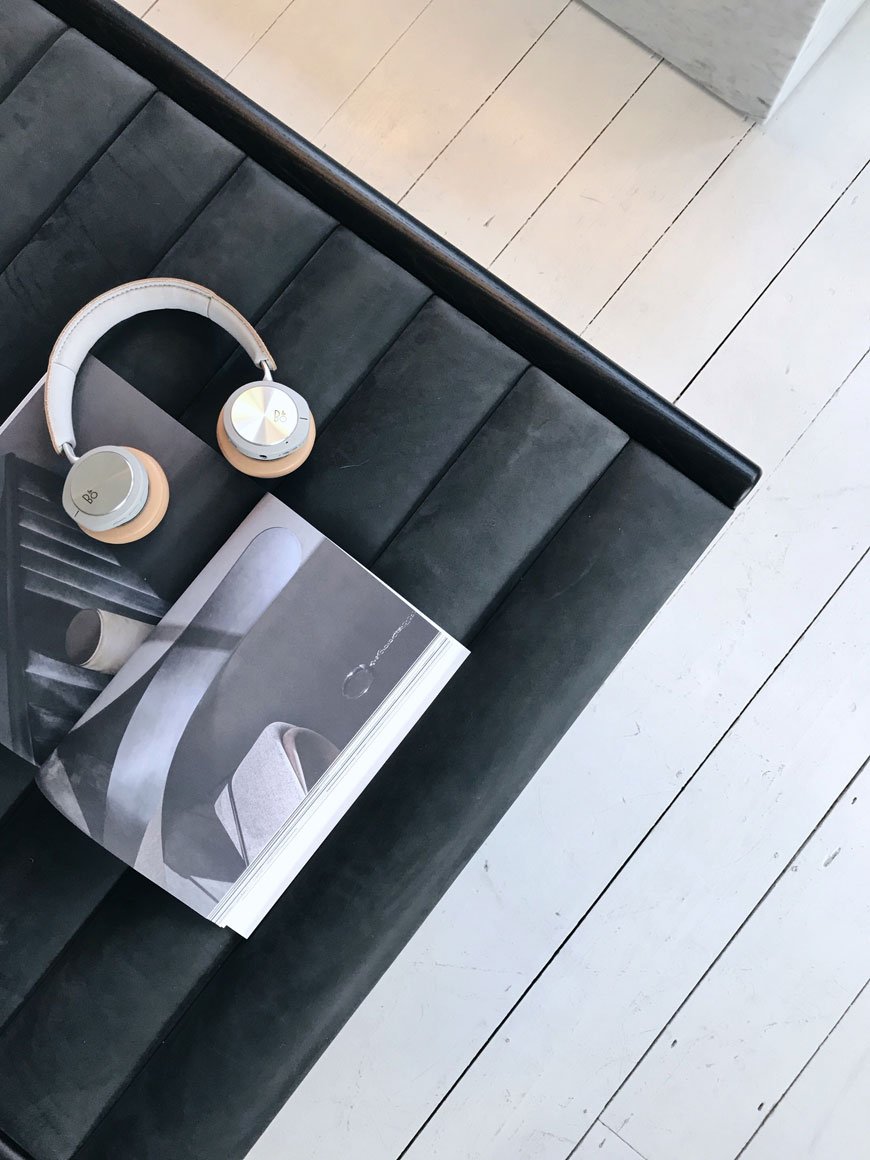
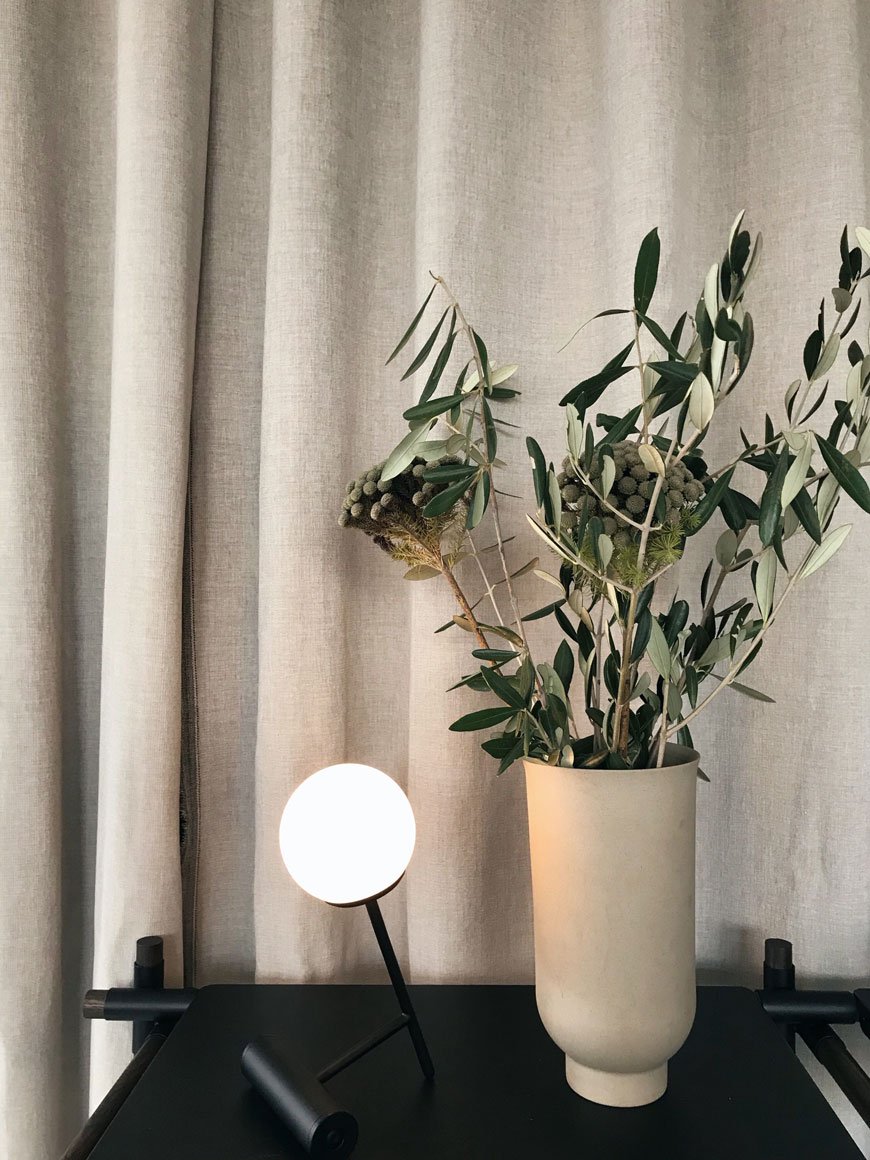
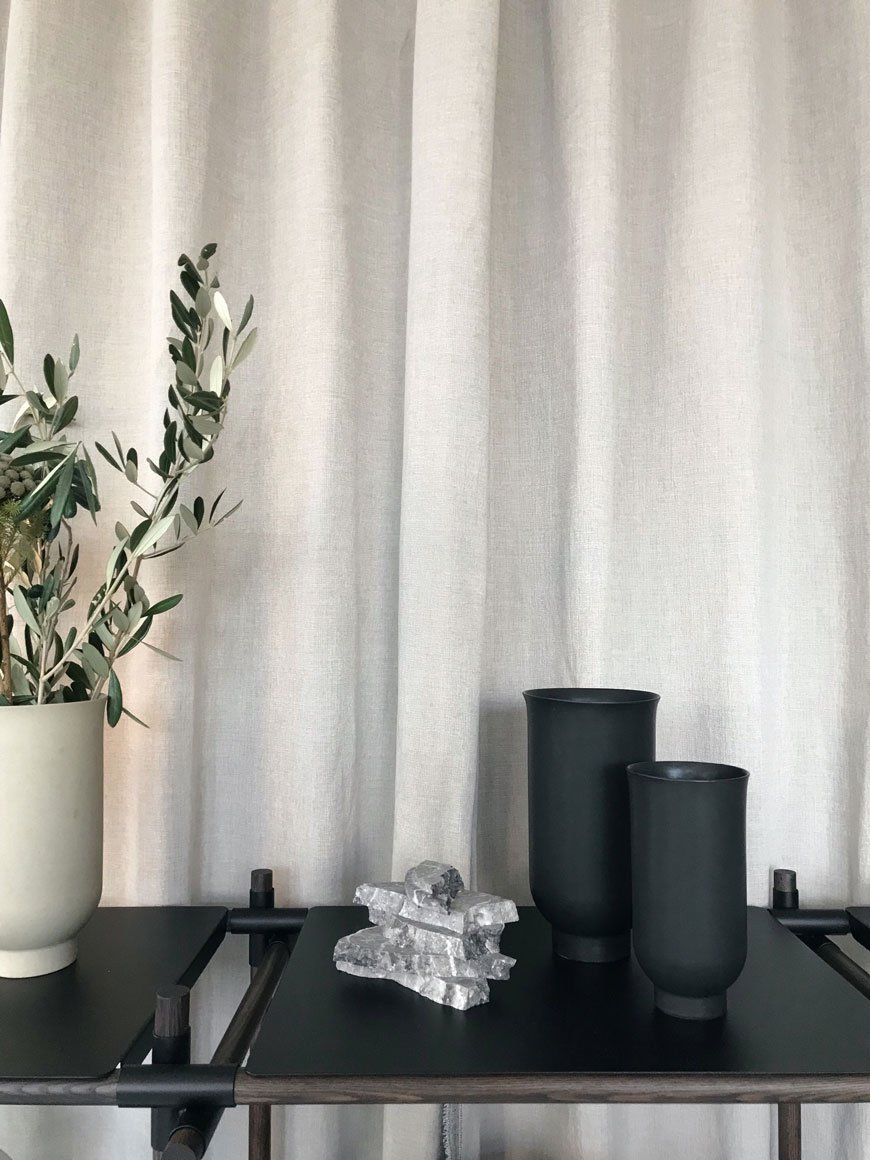 A dining table doubles up as a meeting point for both hosting and working, with black Stick shelving a place for books and inspiring pieces, giving a feeling of connected living, work and play from home. Having worked as a freelancer from our various homes these past ten years, it's a fluid way of living that I'm very familiar with.
A dining table doubles up as a meeting point for both hosting and working, with black Stick shelving a place for books and inspiring pieces, giving a feeling of connected living, work and play from home. Having worked as a freelancer from our various homes these past ten years, it's a fluid way of living that I'm very familiar with.
It is this very synergy of co-living, co-working and co-designing, which inspired us to form a connected space that blurs the line between home, work and hospitality.
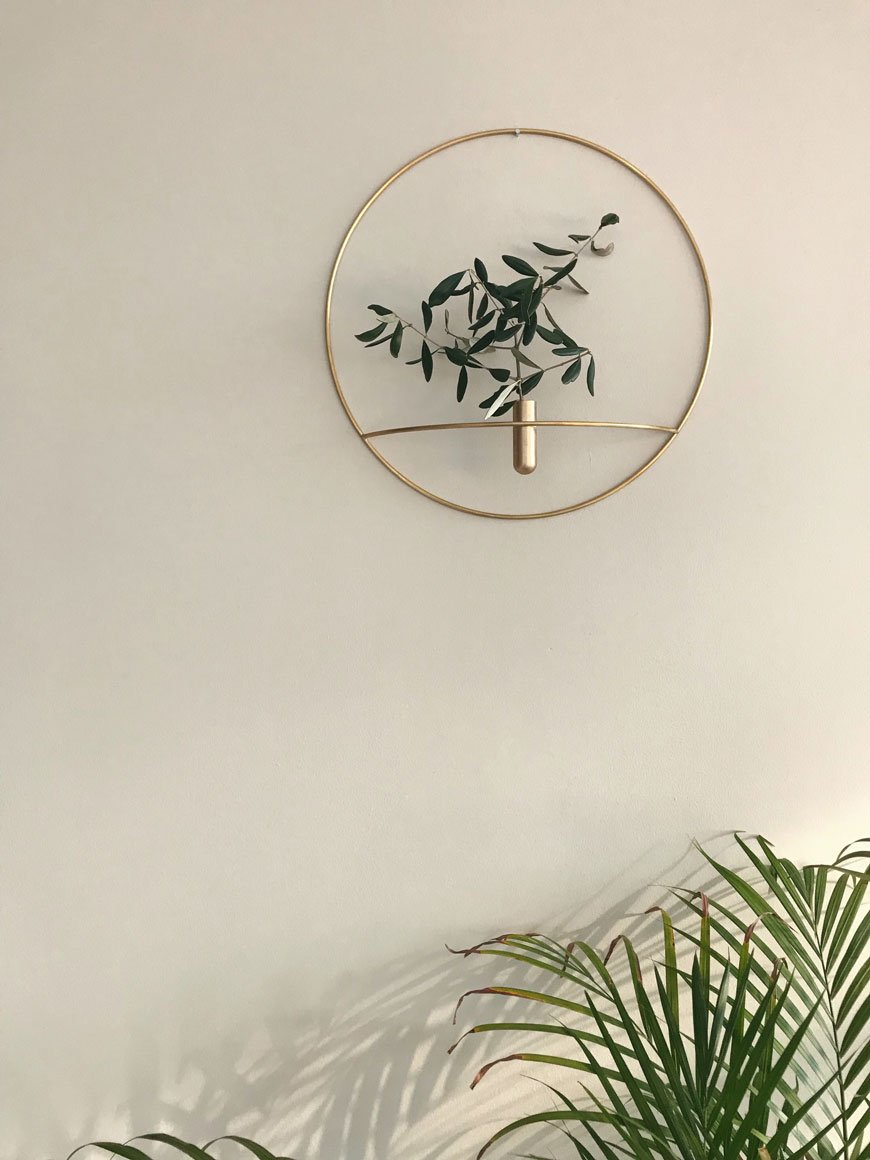
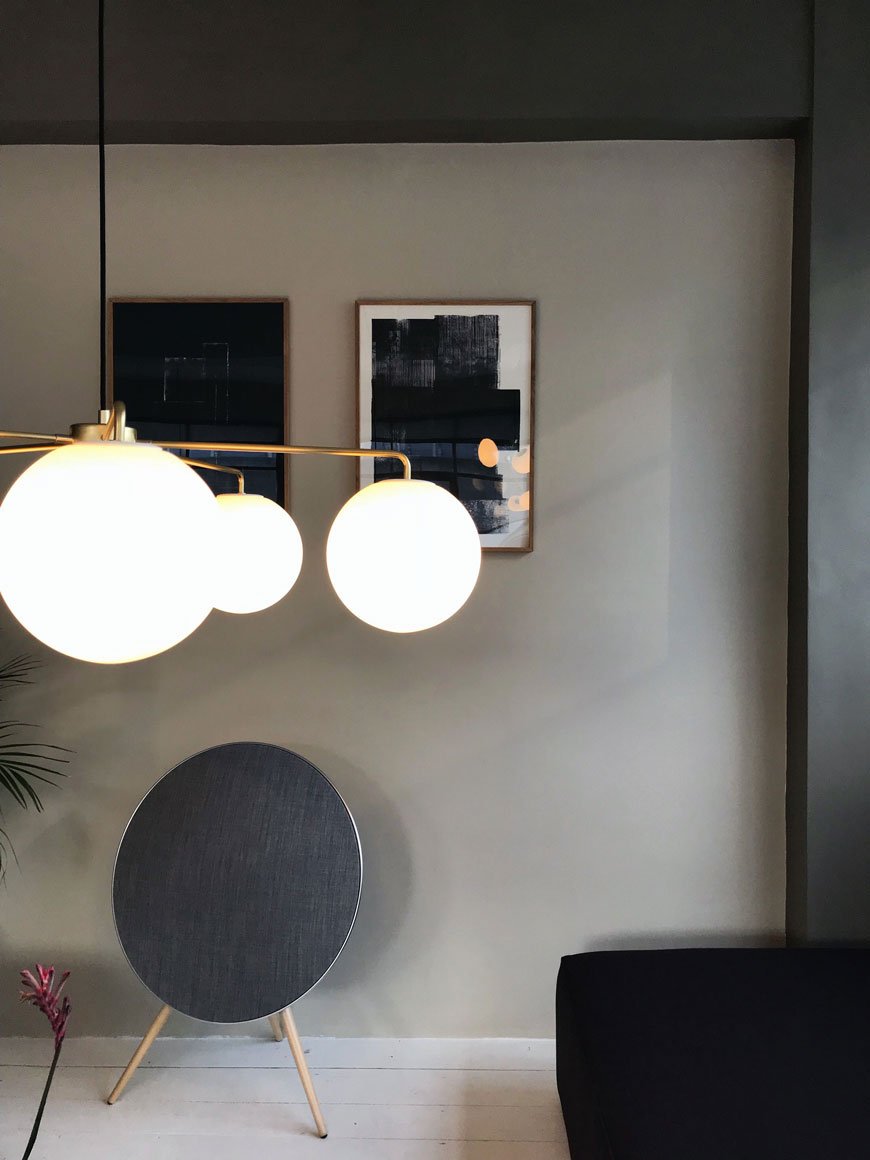 London based designer Tim Rundle and creator of the TR Bulb talked us through his innovative LED light, which can be used in conjunction with any screw pendant socket. Easy to install wherever is most convenient, it takes away the need for fiddly electrics and it's dimmable too.
London based designer Tim Rundle and creator of the TR Bulb talked us through his innovative LED light, which can be used in conjunction with any screw pendant socket. Easy to install wherever is most convenient, it takes away the need for fiddly electrics and it's dimmable too.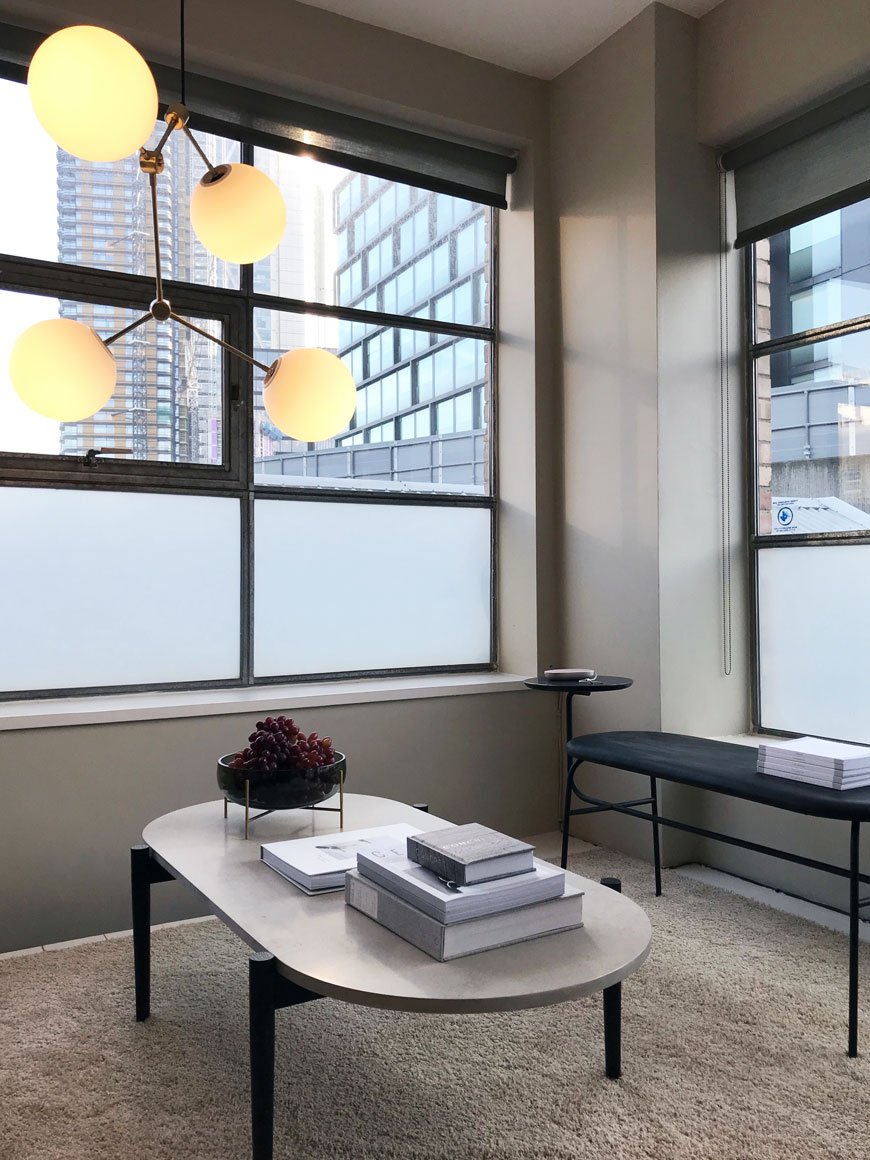
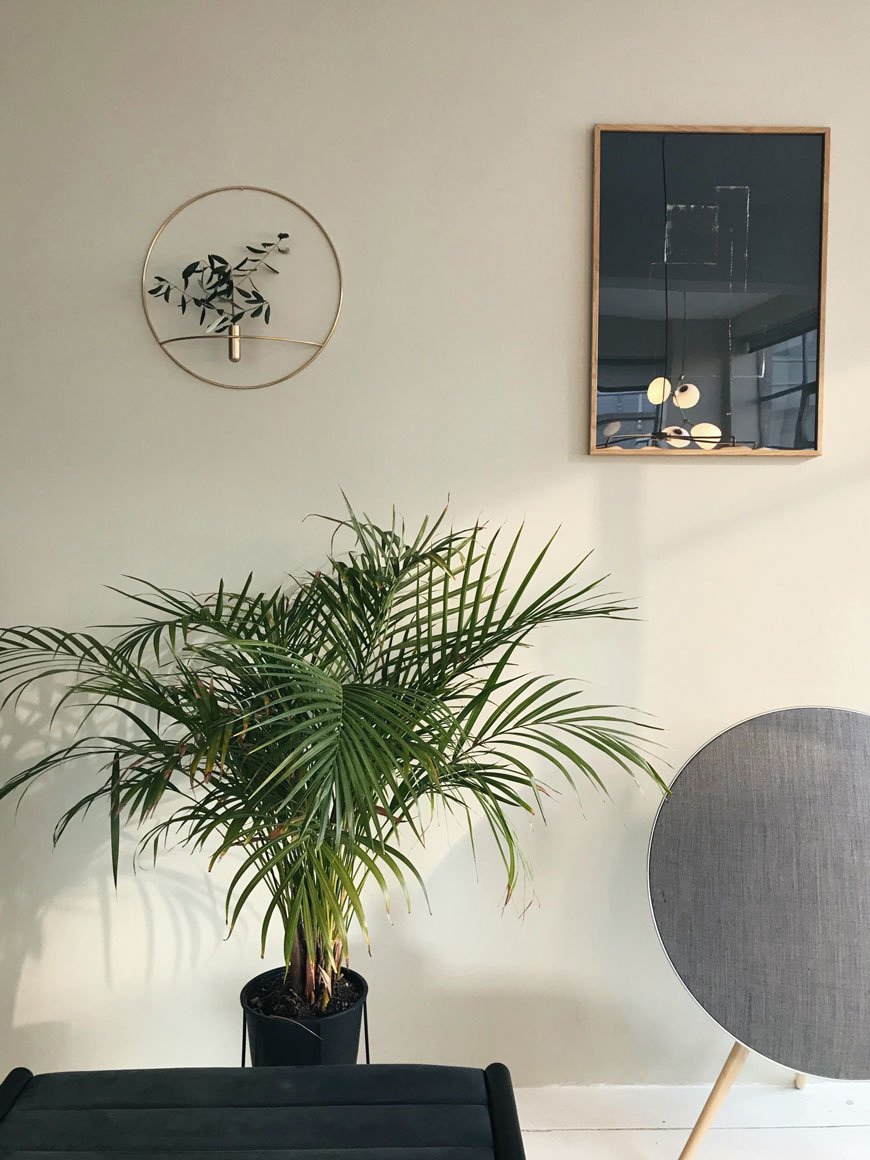
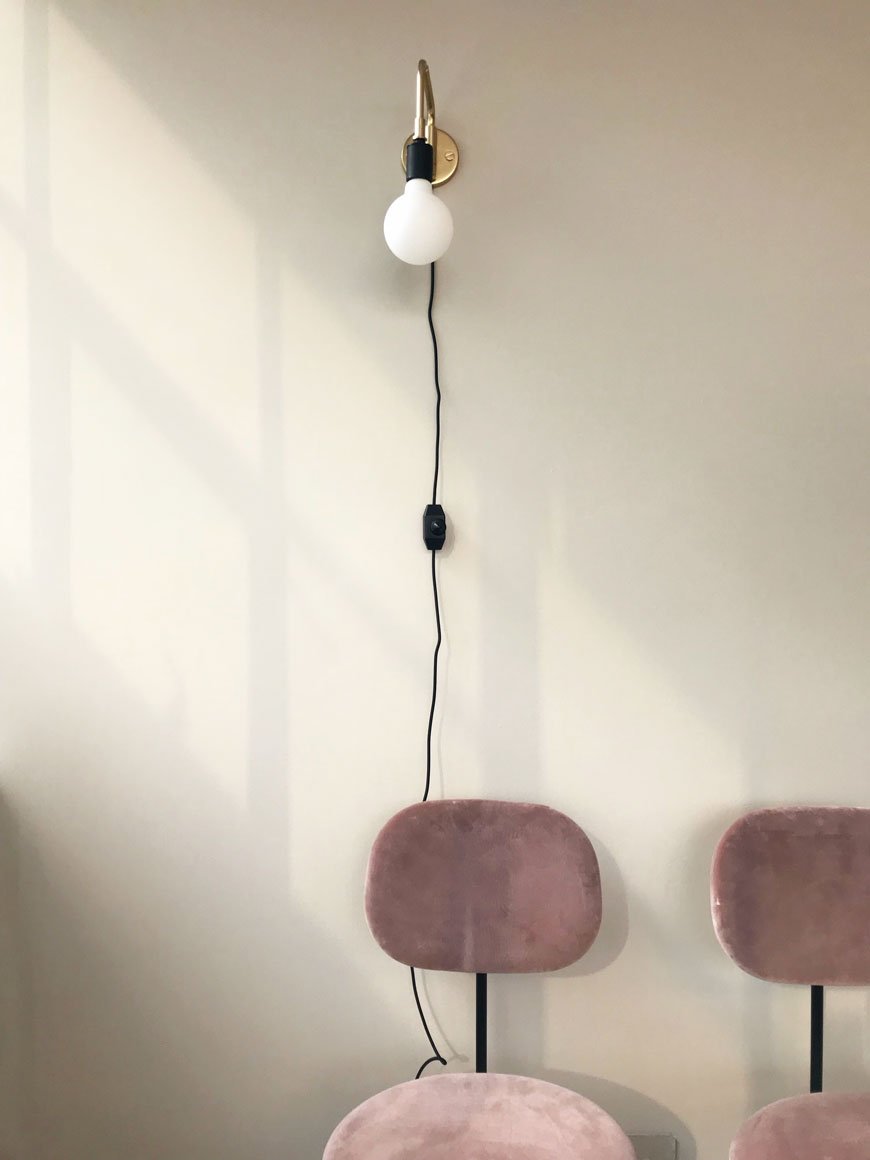 The interconnecting passage between the living area and bedroom isn't just left as a cold, empty space but instead, a kind of snug awaits. The slim-legged Godot sofa and Norm Architects' new brindle-like Offset chair encourage a quiet moment, interspersed with vibrant house plants. Juxtaposing materials - the smooth gloss of glass and marble against warm wood and wool, show how to add texture and interest to a neutral setting.
The interconnecting passage between the living area and bedroom isn't just left as a cold, empty space but instead, a kind of snug awaits. The slim-legged Godot sofa and Norm Architects' new brindle-like Offset chair encourage a quiet moment, interspersed with vibrant house plants. Juxtaposing materials - the smooth gloss of glass and marble against warm wood and wool, show how to add texture and interest to a neutral setting.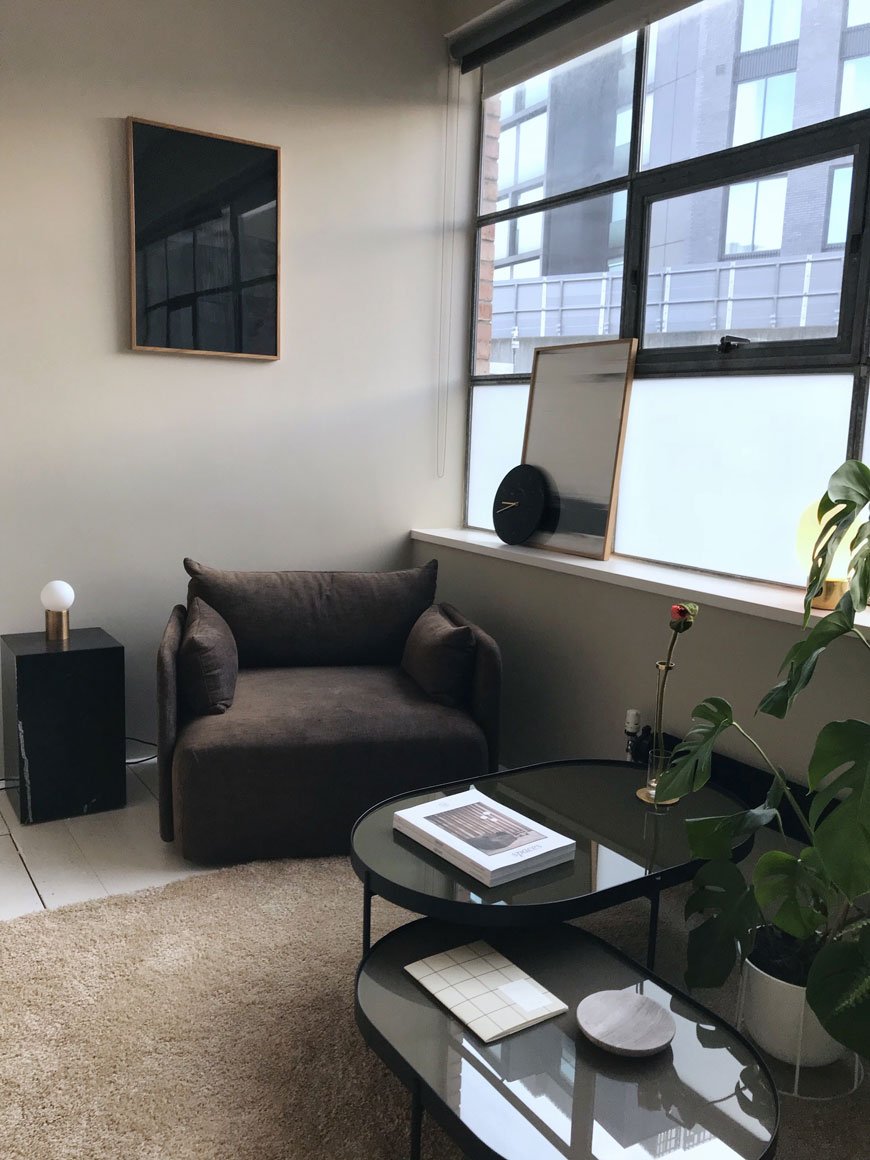
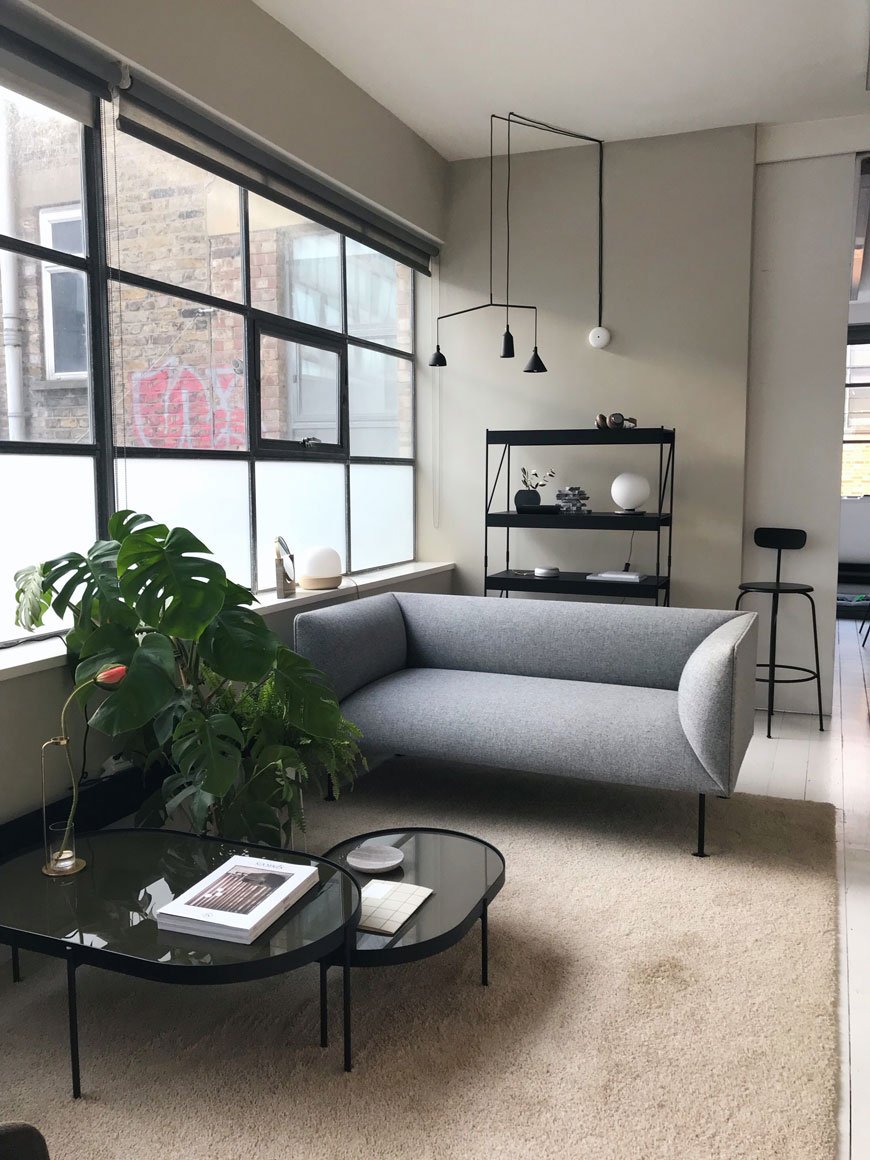 Additional styling reads like a who's who of contemporary Danish design, including state of the art Bang & Olufsen sound systems, abstract art prints from Atelier CPH and bold, graphic stationery by Notem Studio.
Additional styling reads like a who's who of contemporary Danish design, including state of the art Bang & Olufsen sound systems, abstract art prints from Atelier CPH and bold, graphic stationery by Notem Studio.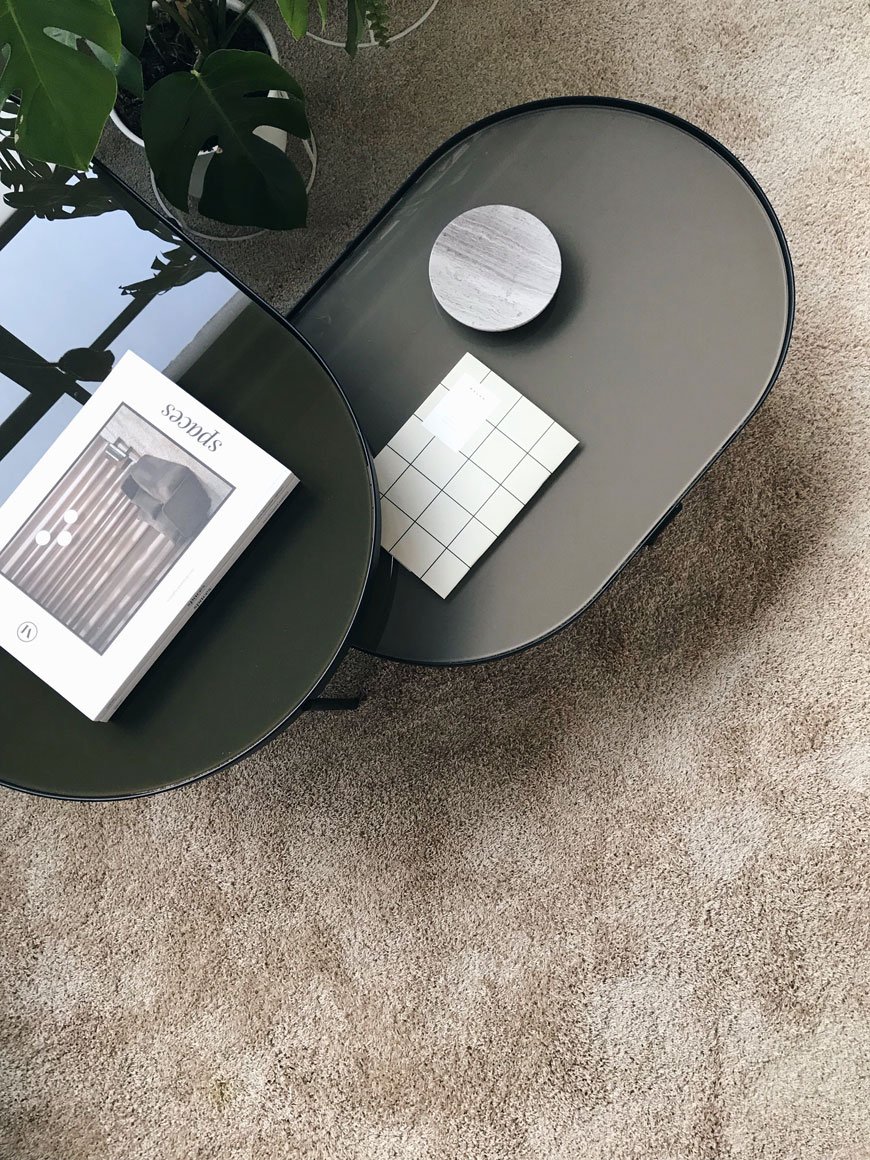
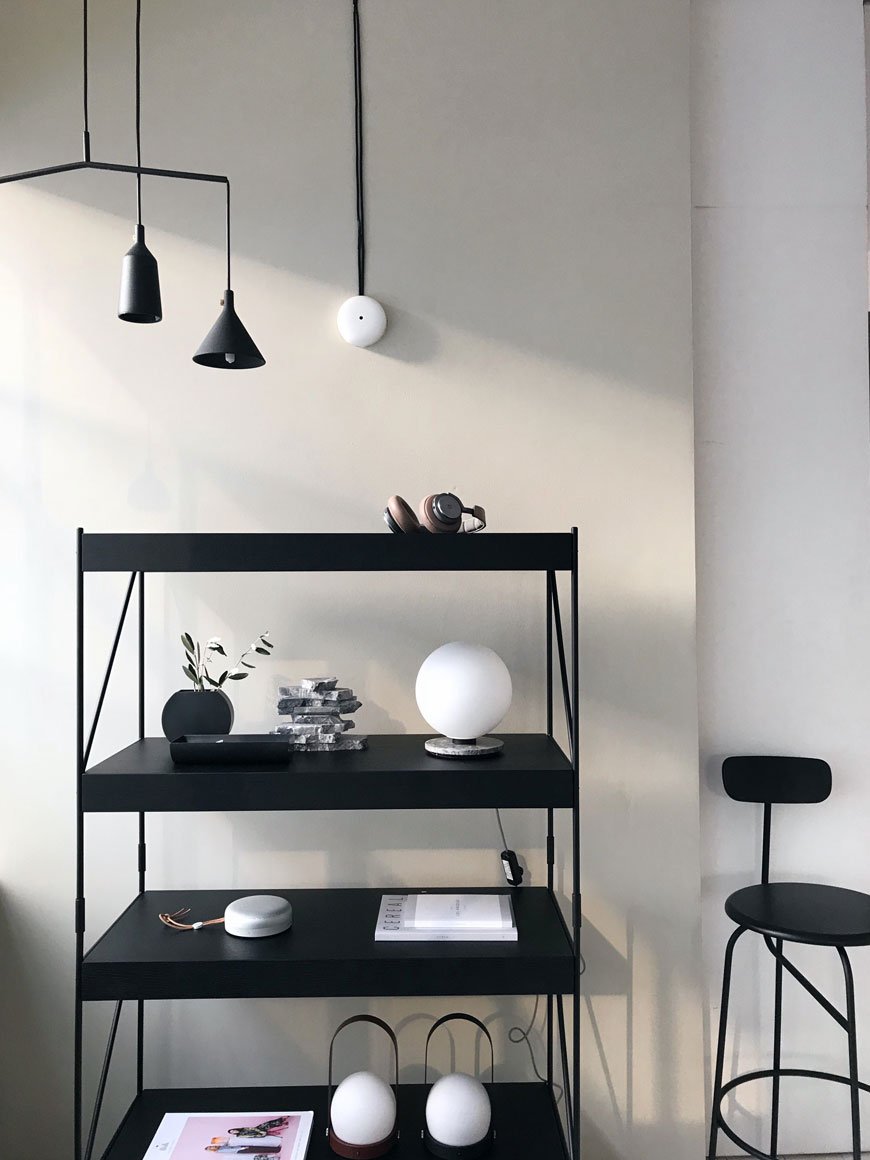 Into the bedroom and I'm greeted by my most coveted piece of Danish design above all others. Yes, I'm committed to that. The Tailor sofa, designed by Rui Alves who, inspired by his grandfather's tailors studio wanted to show the oak framework of the sofa, with a feminine scoop shell seat. Isn't it perfection? Needless to say, it really is comfortable too.
Into the bedroom and I'm greeted by my most coveted piece of Danish design above all others. Yes, I'm committed to that. The Tailor sofa, designed by Rui Alves who, inspired by his grandfather's tailors studio wanted to show the oak framework of the sofa, with a feminine scoop shell seat. Isn't it perfection? Needless to say, it really is comfortable too.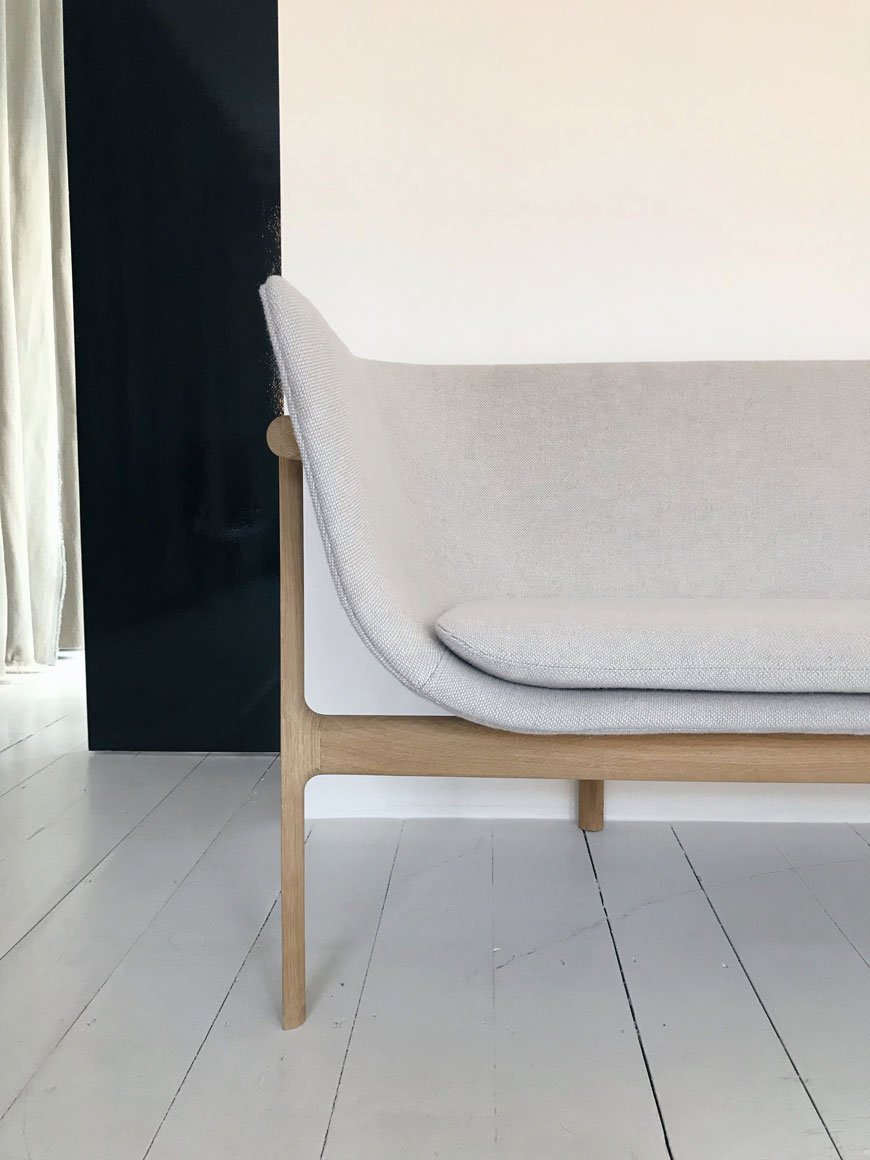
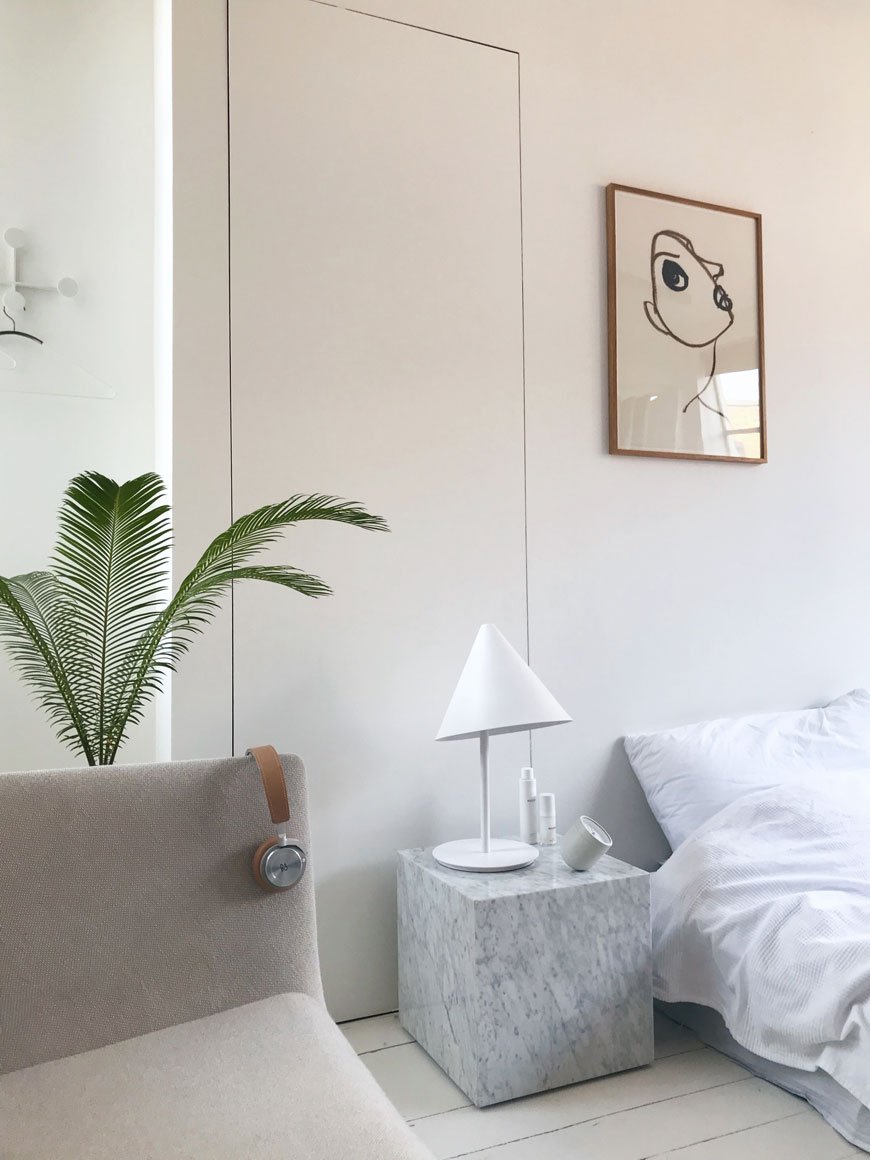 A bedroom for purists, only the very essentials are required here. The marble plinth is an understated bedside table. The stripped back lines of the Norm floor mirror echo the industrial frames of the warehouse windows and the bed sits nonchalantly on the floor in true loft living style.
A bedroom for purists, only the very essentials are required here. The marble plinth is an understated bedside table. The stripped back lines of the Norm floor mirror echo the industrial frames of the warehouse windows and the bed sits nonchalantly on the floor in true loft living style.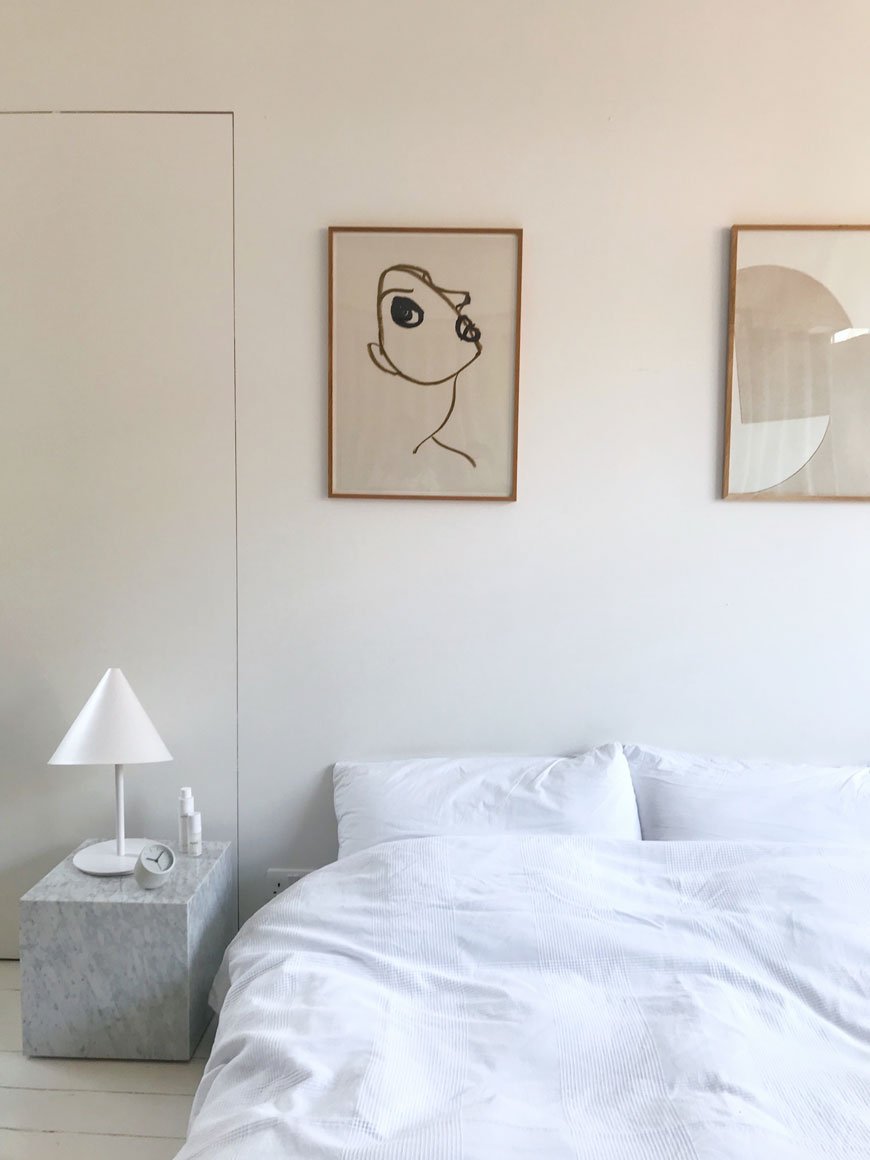

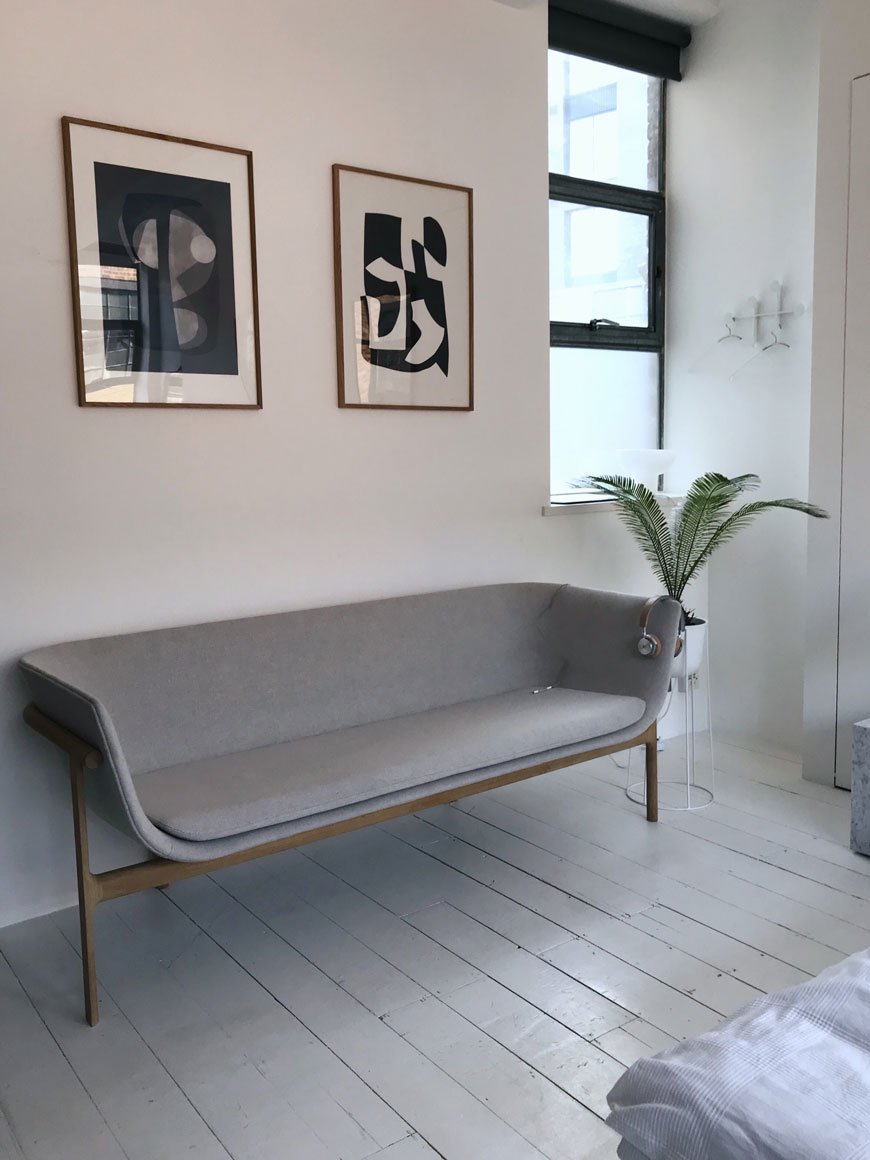 What makes a very personal showroom experience, MENU has nailed the live-in showroom concept. This is how it should be done. You're left to explore, touch and try at will with no stark lighting or rehearsed tours, aside from the occasional visit from Kaspar's dog Frank, who will invite you to fuss him.
What makes a very personal showroom experience, MENU has nailed the live-in showroom concept. This is how it should be done. You're left to explore, touch and try at will with no stark lighting or rehearsed tours, aside from the occasional visit from Kaspar's dog Frank, who will invite you to fuss him.
Photography © Tiffany Grant-Riley
Architectural Holiday Homes You Can Escape To
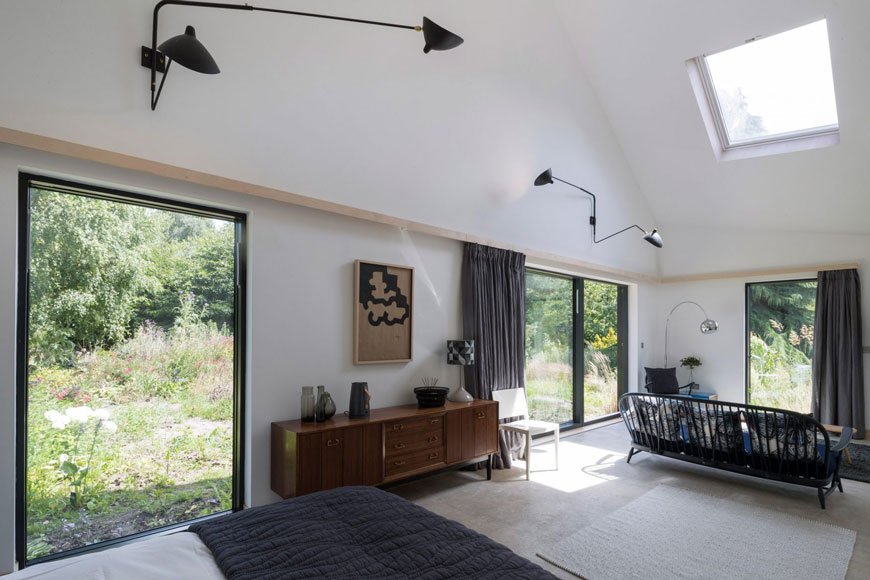 There's no doubt that since the rise in popularity of Airbnb, the home from home holiday experience is more important than ever. We've shown that we want to live like locals, relax in considered spaces, appreciate high-quality design and perhaps even come away with a few ideas for our own homes. It used to be that it was a lengthy task to find anything design-led that was within a certain budget and wasn't a luxury hotel, but now there's a dedicated number who've got you covered, connecting you with architectural holiday homes you can play a grown-up version of house in and pretend you live there.
There's no doubt that since the rise in popularity of Airbnb, the home from home holiday experience is more important than ever. We've shown that we want to live like locals, relax in considered spaces, appreciate high-quality design and perhaps even come away with a few ideas for our own homes. It used to be that it was a lengthy task to find anything design-led that was within a certain budget and wasn't a luxury hotel, but now there's a dedicated number who've got you covered, connecting you with architectural holiday homes you can play a grown-up version of house in and pretend you live there.
The Modern House
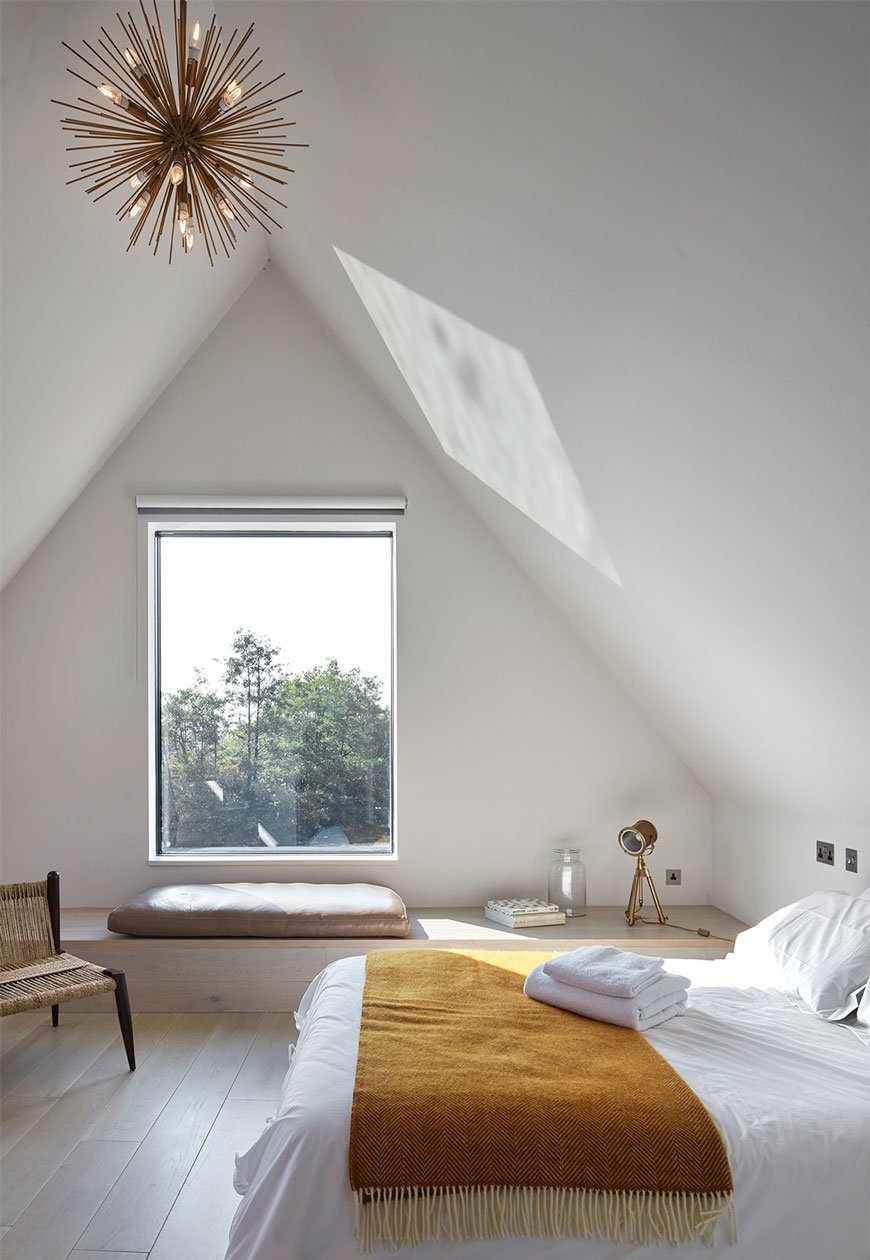 You might already know The Modern House as an estate agency selling some truly exceptional properties, from modernist classics to contemporary builds, but did you know they also have a portfolio of architectural escapes? From European to International homes, this collection of award-winning spaces offer a unique insight into how well considered architecture can change our quality of living. These homes are anything but ordinary, particularly the Backwater eco home, found by a secluded lagoon on the Norfolk Boards. With a real sense of Scandi influence, this RIBA 2016 award winner has a jetty leading straight out on to the water and room for up to eight guests.
You might already know The Modern House as an estate agency selling some truly exceptional properties, from modernist classics to contemporary builds, but did you know they also have a portfolio of architectural escapes? From European to International homes, this collection of award-winning spaces offer a unique insight into how well considered architecture can change our quality of living. These homes are anything but ordinary, particularly the Backwater eco home, found by a secluded lagoon on the Norfolk Boards. With a real sense of Scandi influence, this RIBA 2016 award winner has a jetty leading straight out on to the water and room for up to eight guests.
Urlaubsarchitektur
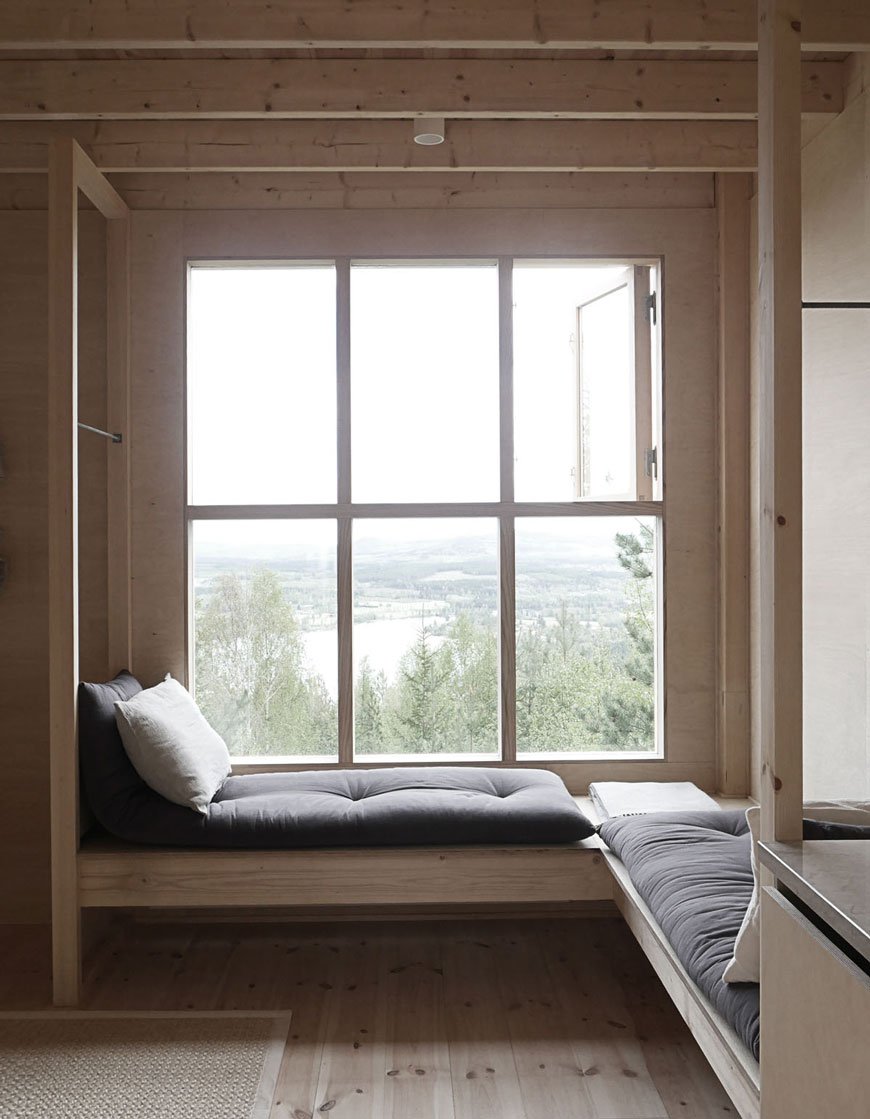 This German-based company founded by Jan Hamer who curates a jaw-dropping collection of private homes, hotels and B&Bs, Urlaubsarchitektur divide European locations up into inspirations depending on what it is you're after. You can find any number of highly designed experiences, ranging from the minimalistic, a break that's cool for kids or even a yoga-centric retreat if that's your bag. Be warned though, as what starts as a quick browse can fast turn into falling down a rabbit hole. Check out their series of Holiday Architecture books for coffee table dreaming and scheming.
This German-based company founded by Jan Hamer who curates a jaw-dropping collection of private homes, hotels and B&Bs, Urlaubsarchitektur divide European locations up into inspirations depending on what it is you're after. You can find any number of highly designed experiences, ranging from the minimalistic, a break that's cool for kids or even a yoga-centric retreat if that's your bag. Be warned though, as what starts as a quick browse can fast turn into falling down a rabbit hole. Check out their series of Holiday Architecture books for coffee table dreaming and scheming.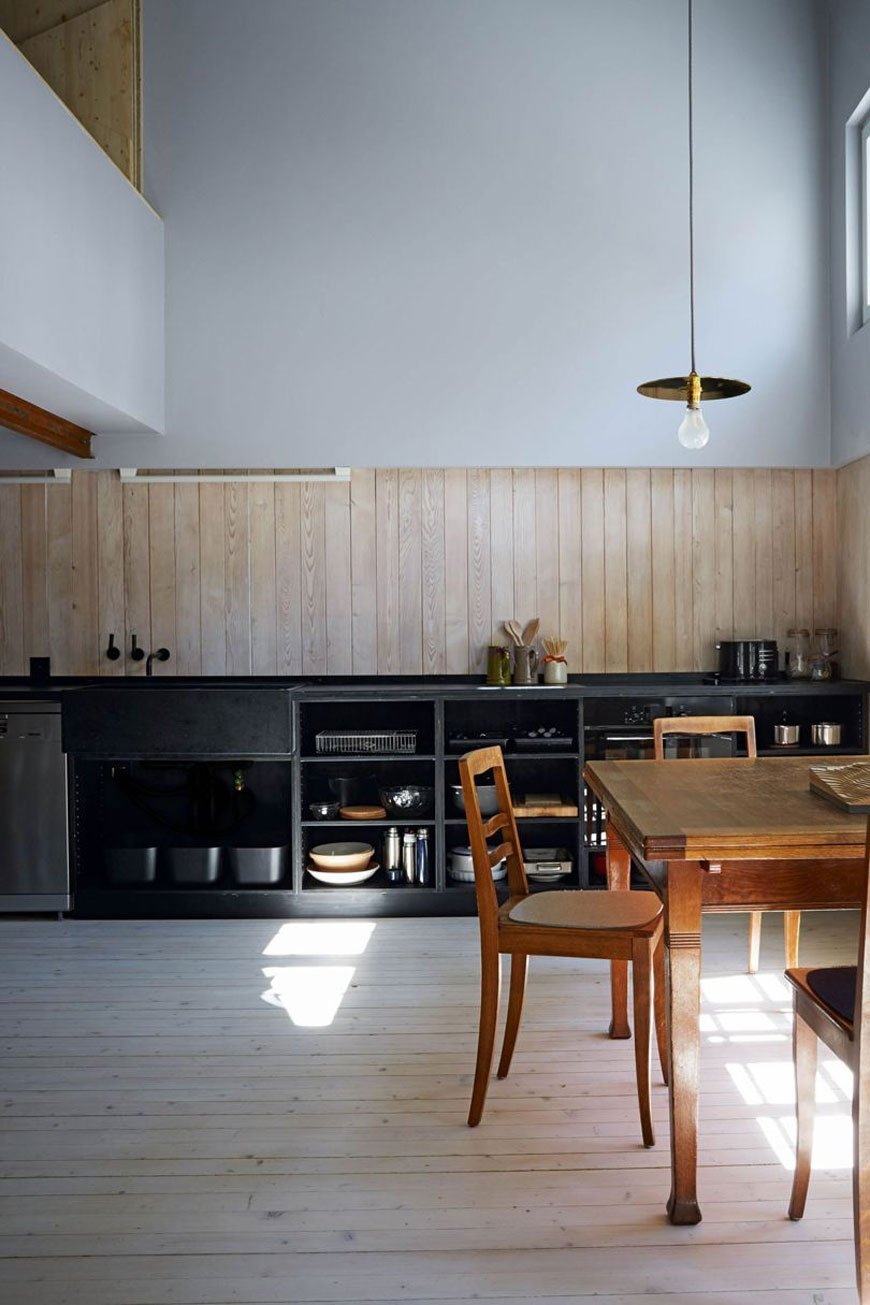
Host Unusual
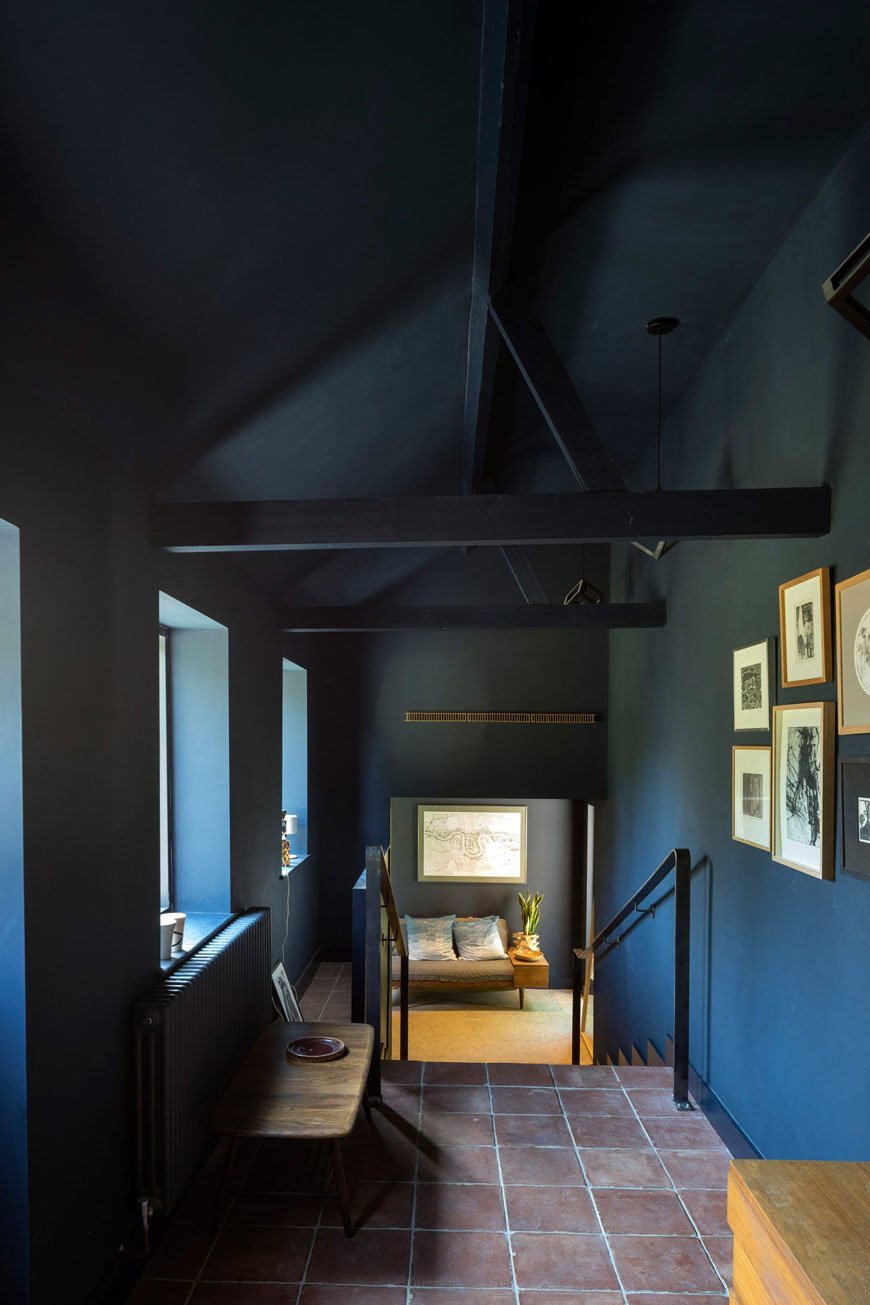 If you've ever wondered what it might be like to stay in a treehouse or look out onto a beautifully bleak coastal setting in the middle of nowhere, Host Unusual have a strong selection of quirky UK escapes for just that. Staycations are no longer a last resort, blending the best of the British countryside with cutting edge contemporary architecture. A personal favourite is Five Acre Barn in my home county of Suffolk, a mid-century modern inspired country escape; just a few miles from the coastal town of Aldeburgh if you ever wanted to leave this stunning location!
If you've ever wondered what it might be like to stay in a treehouse or look out onto a beautifully bleak coastal setting in the middle of nowhere, Host Unusual have a strong selection of quirky UK escapes for just that. Staycations are no longer a last resort, blending the best of the British countryside with cutting edge contemporary architecture. A personal favourite is Five Acre Barn in my home county of Suffolk, a mid-century modern inspired country escape; just a few miles from the coastal town of Aldeburgh if you ever wanted to leave this stunning location!
Living Architecture
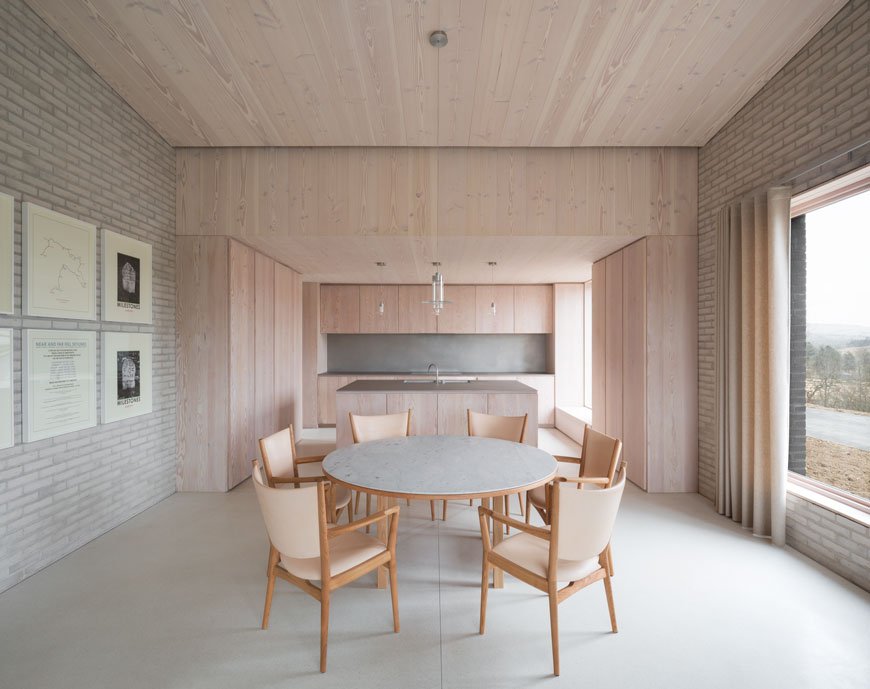 A fully immersive experience of exclusively designed architectural properties, Living Architecture aim to educate and influence discussion about modern architecture and its importance to innovate for future generations. Founded by Alain de Botton in 2006, he set about working with what has become a group of nine stellar architects, including John Pawson, NORD Architecture and Mole Architects to design a series of purpose-built holiday locations in the UK.John Pawson's Life House, nestled in the remote Welsh hills promotes minimalist relaxation in simplistic surroundings. Full-scale windows bring in the rugged landscape and the interiors show the natural appeal of white brick, polished terrazzo and timber lined ceilings. There are separate rooms for reading, listening to music and a contemplation room with a retractable skylight. A less-is-more aesthetic for a pared-back retreat.
A fully immersive experience of exclusively designed architectural properties, Living Architecture aim to educate and influence discussion about modern architecture and its importance to innovate for future generations. Founded by Alain de Botton in 2006, he set about working with what has become a group of nine stellar architects, including John Pawson, NORD Architecture and Mole Architects to design a series of purpose-built holiday locations in the UK.John Pawson's Life House, nestled in the remote Welsh hills promotes minimalist relaxation in simplistic surroundings. Full-scale windows bring in the rugged landscape and the interiors show the natural appeal of white brick, polished terrazzo and timber lined ceilings. There are separate rooms for reading, listening to music and a contemplation room with a retractable skylight. A less-is-more aesthetic for a pared-back retreat.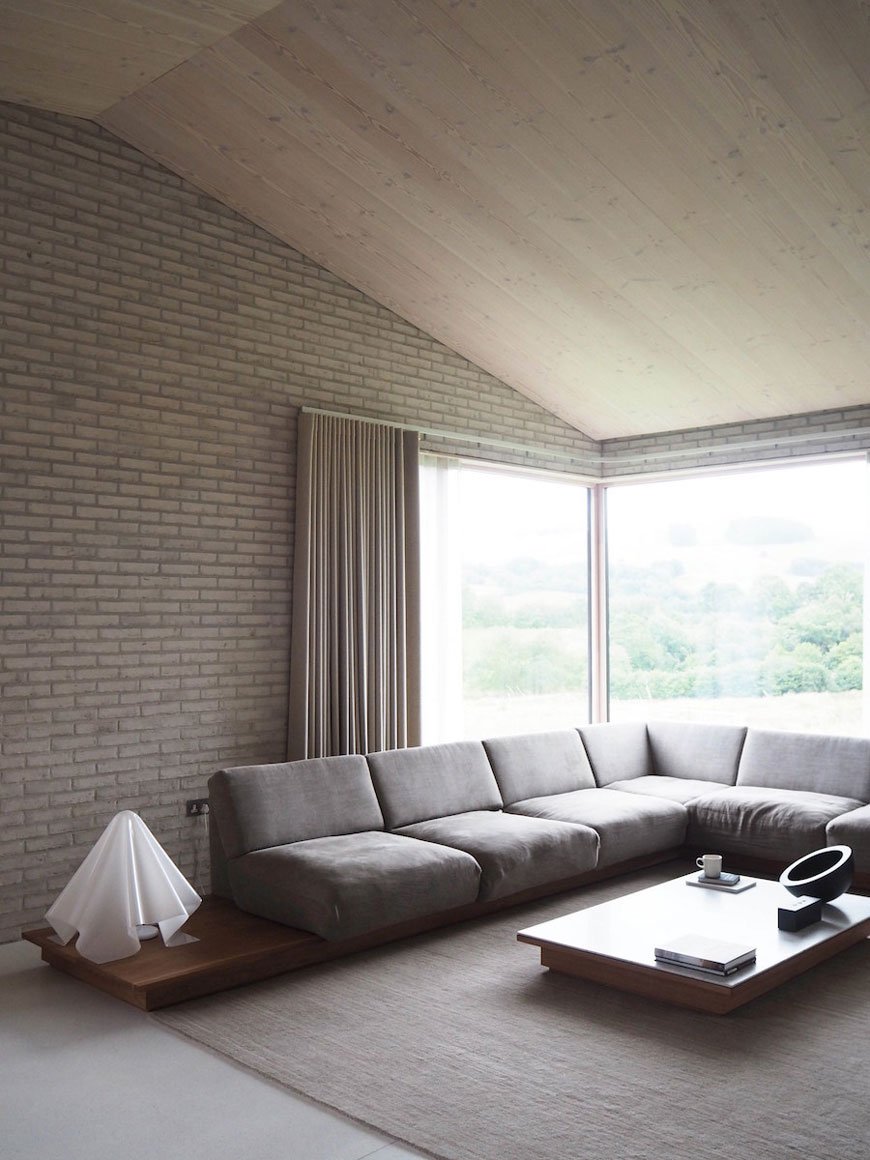
DOM Stay and Live
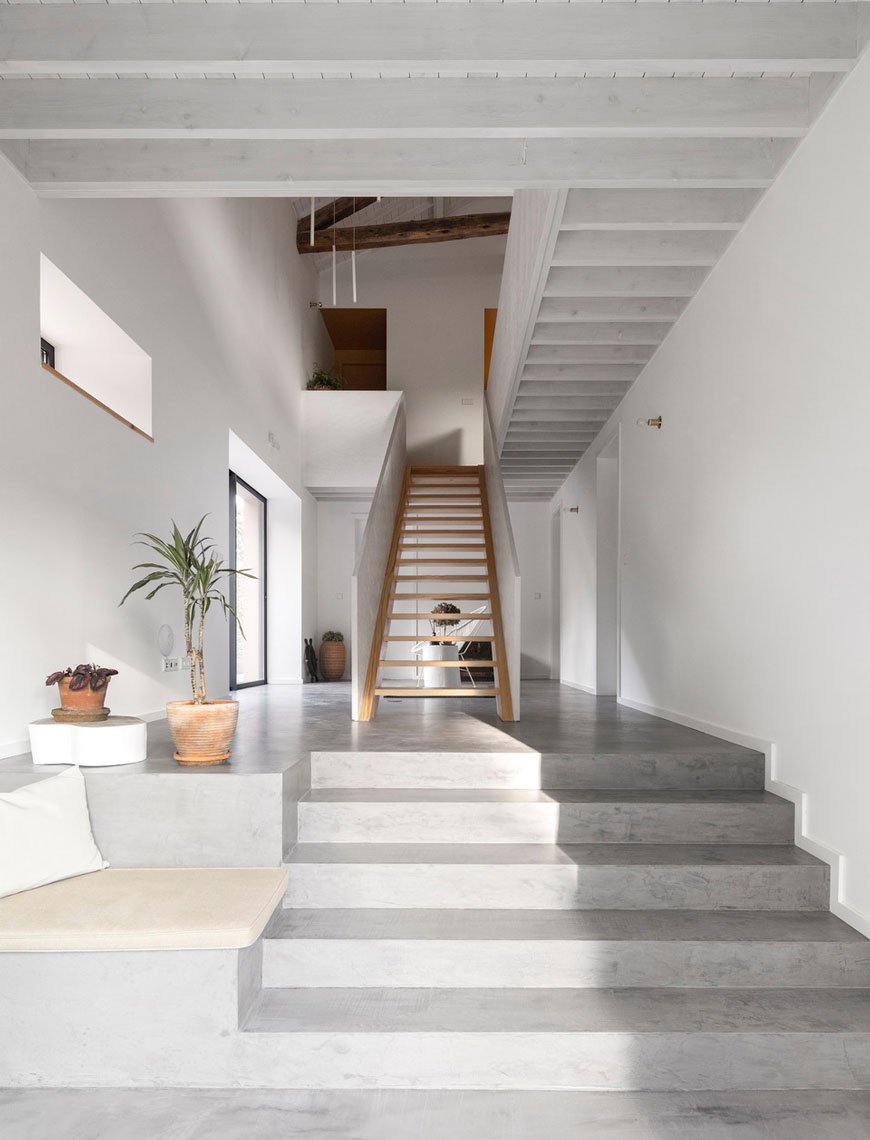 DOM Stay and Live is a relatively new holiday experience, launched by interior architect Marta Nowicka. DOM, meaning home in Polish draws on the trend for designers and architects opening up their homes for others to stay and live in. Marta has collated a hand-picked collection of homes from across the globe including some of Marta's own. There are three categories that DOM divide their experiences into; UK locations, European bolt-holes and locations you can actually live in long-term. I’ll take The Pink House on the Azores islands (pictured) for its mix of contemporary interiors and traditional heritage, once a barn owned by the family for six generations.
DOM Stay and Live is a relatively new holiday experience, launched by interior architect Marta Nowicka. DOM, meaning home in Polish draws on the trend for designers and architects opening up their homes for others to stay and live in. Marta has collated a hand-picked collection of homes from across the globe including some of Marta's own. There are three categories that DOM divide their experiences into; UK locations, European bolt-holes and locations you can actually live in long-term. I’ll take The Pink House on the Azores islands (pictured) for its mix of contemporary interiors and traditional heritage, once a barn owned by the family for six generations.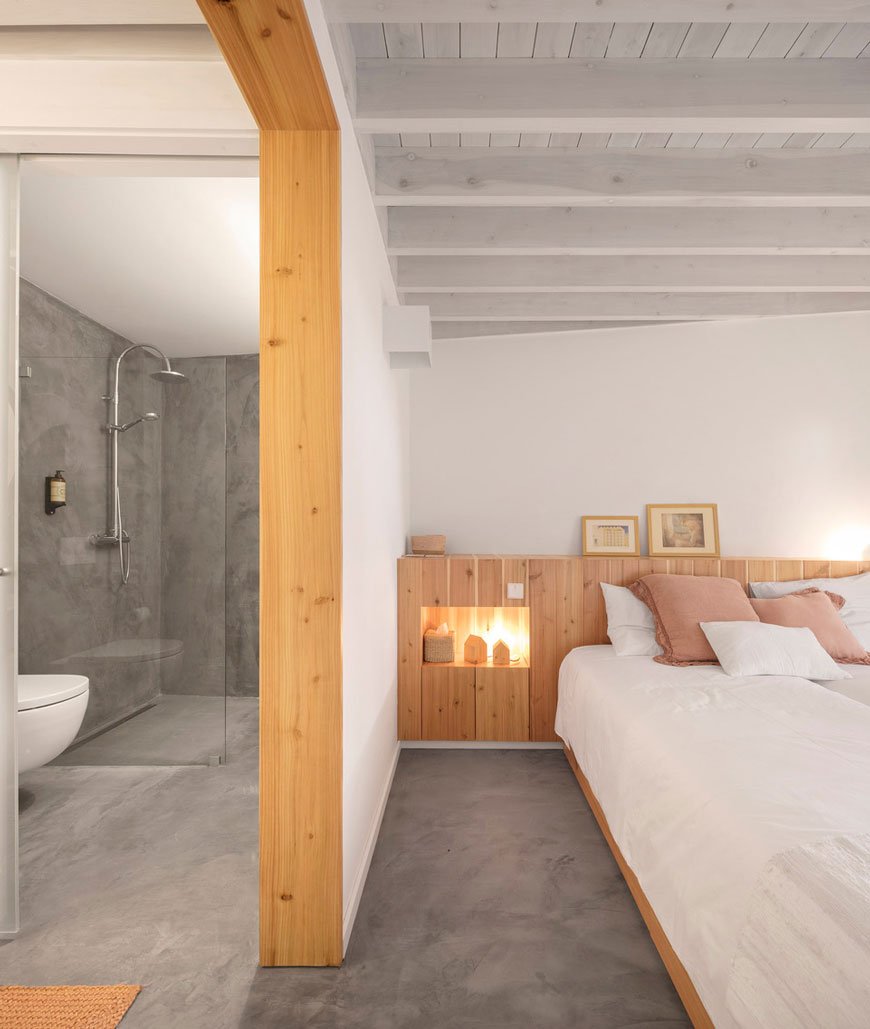 It's worth noting that although some of these organisations manage the properties themselves, the majority are privately owned meaning they put you in direct contact with the owners. Goodness knows where you'd even begin choosing where to stay with so many possibilities - where's next on your passport?
It's worth noting that although some of these organisations manage the properties themselves, the majority are privately owned meaning they put you in direct contact with the owners. Goodness knows where you'd even begin choosing where to stay with so many possibilities - where's next on your passport?
Our Nordic Blue Kitchen Before and After Reveal
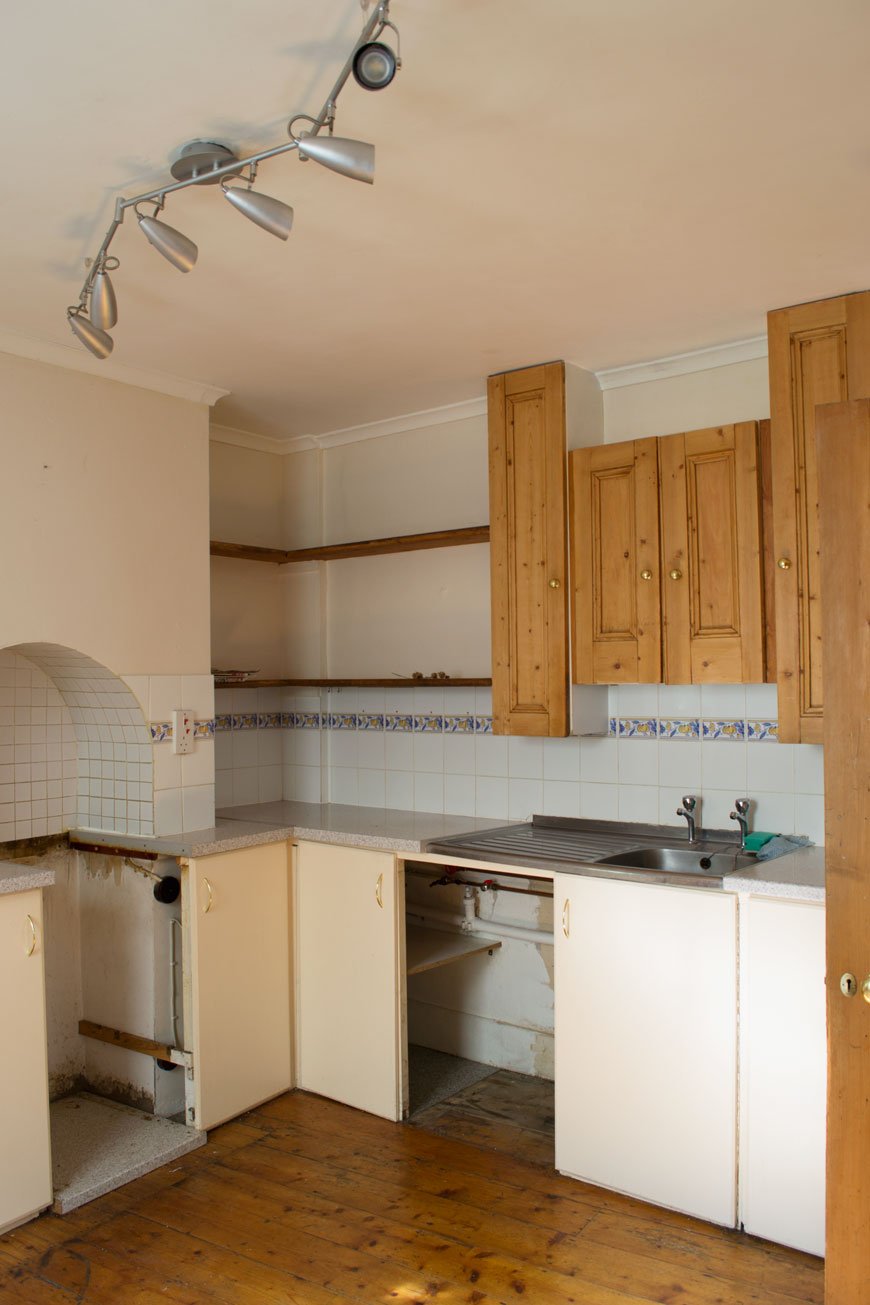 [AD] I never learn. Why is it, that every time I embark on another room project, I think for some reason that it'll take no time at all? Don't get me wrong, I'm not naive, I know that something done well takes all the time it needs, but still. Our blue kitchen refresh was definitely one of those. I mean, look at it. It needed it. Aside from looking like the 90s had well and truly moved in and never left, its mishmash of badly considered DIY meant that it didn't work in any capacity. Ok, so we didn't have epic Grand Designs extensions planned at this moment in time and 90% of the work was cosmetic, but it was still going to be a hard slog.
[AD] I never learn. Why is it, that every time I embark on another room project, I think for some reason that it'll take no time at all? Don't get me wrong, I'm not naive, I know that something done well takes all the time it needs, but still. Our blue kitchen refresh was definitely one of those. I mean, look at it. It needed it. Aside from looking like the 90s had well and truly moved in and never left, its mishmash of badly considered DIY meant that it didn't work in any capacity. Ok, so we didn't have epic Grand Designs extensions planned at this moment in time and 90% of the work was cosmetic, but it was still going to be a hard slog.
Here's what we weren't going to change:
• Plastering the walls• Anything structural. So knocking through walls was out.• Cupboard units and worktop. It all had to stay.• Replacing tiles, flooring, sink unit or radiator.Everything else was fair game. If you saw my blue kitchen inspiration post, you'll have got a sense of our plans and how the overall space would eventually look.There's lots to appreciate about this room though. It has plenty of charm in its proportions. One feature I love is the arch in the chimney breast, a nod to where the original stove would've once stood. It makes for a natural focal point. Unfortunately, it also means that due to the way the previous owners built in the cupboards, we could only fit the smallest oven available into it.
The Before
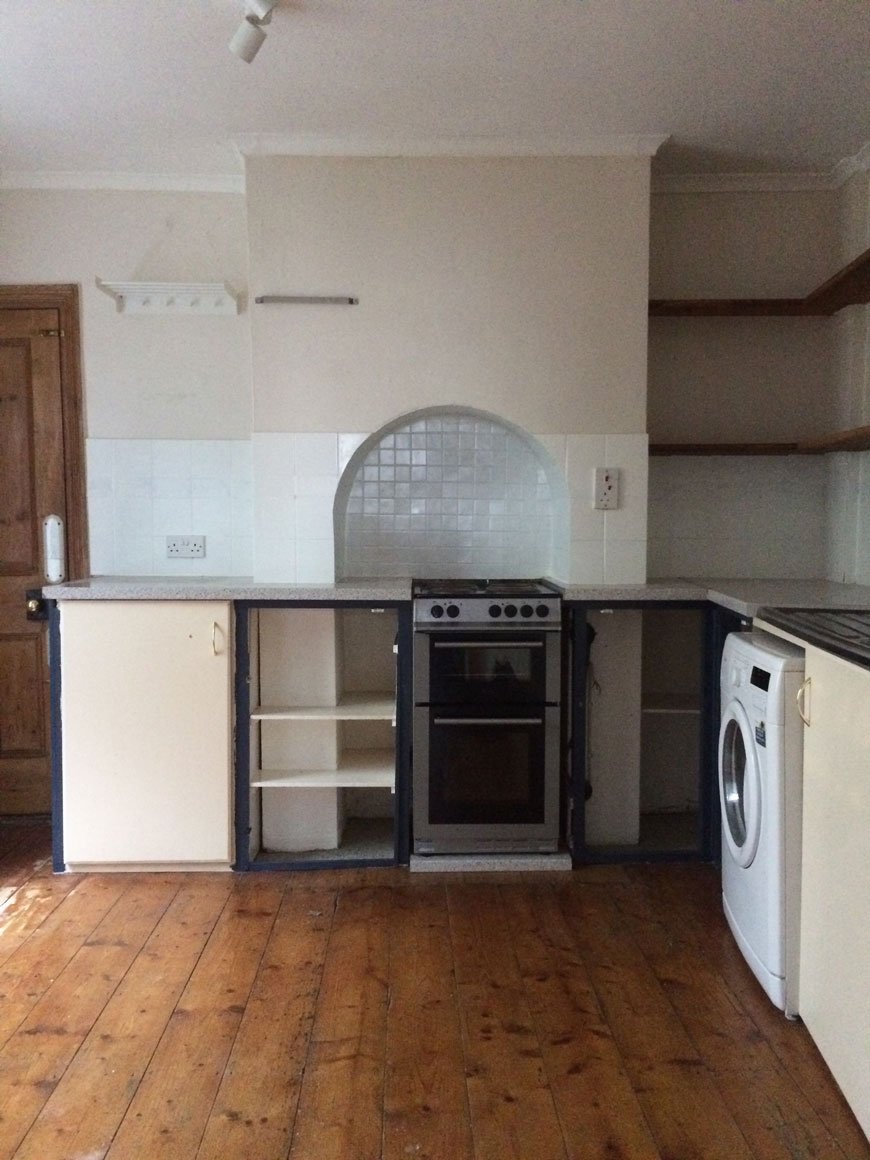 The room is naturally quite dark as the window faces out to a small piece of yard and across to the neighbours. With that in mind, I didn't want to go all out trying to make it look brighter with white paint, only for it to look cold and flat. Instead, I decided to embrace it, bringing in my favourite shade of blue. I wear it all the time and it seems to be a colour we're both naturally drawn to, especially looking at some of the existing pieces we already had in the kitchen.
The room is naturally quite dark as the window faces out to a small piece of yard and across to the neighbours. With that in mind, I didn't want to go all out trying to make it look brighter with white paint, only for it to look cold and flat. Instead, I decided to embrace it, bringing in my favourite shade of blue. I wear it all the time and it seems to be a colour we're both naturally drawn to, especially looking at some of the existing pieces we already had in the kitchen.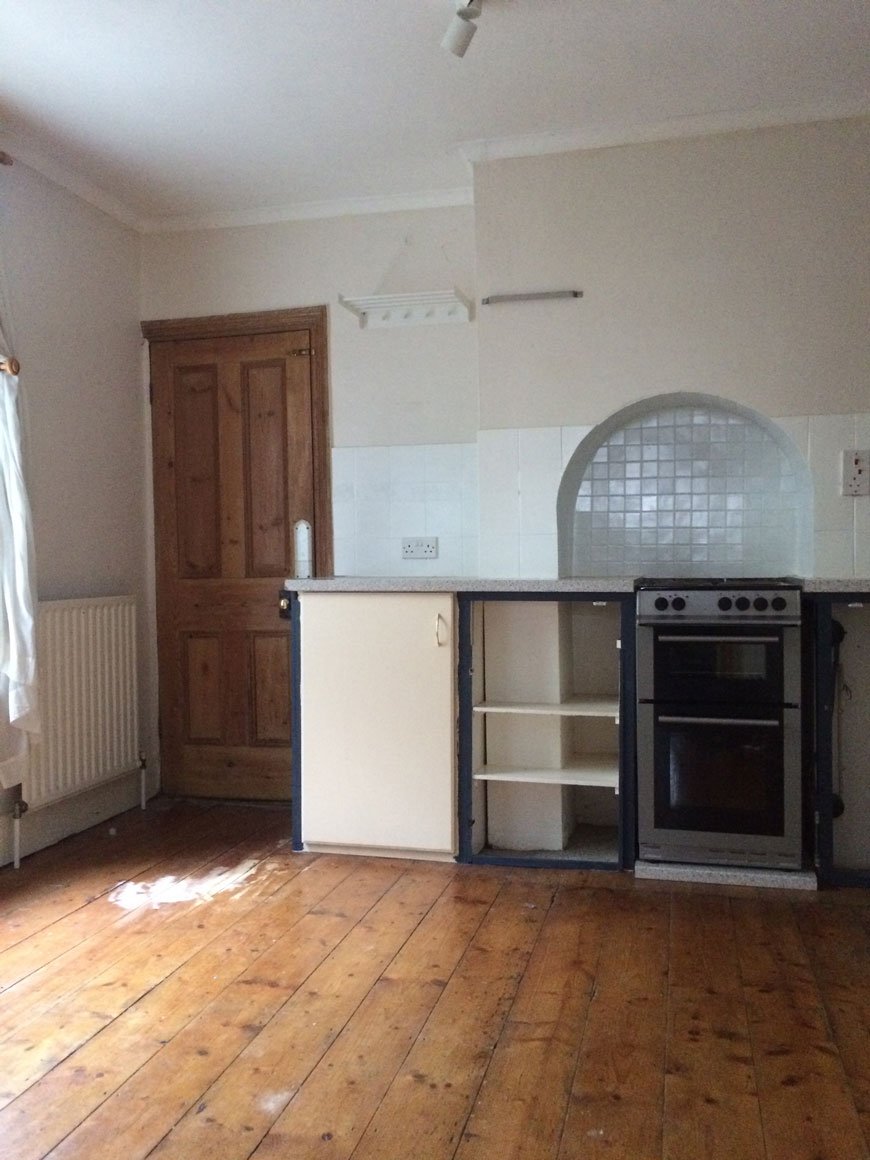 The biggest issue space wise was that although it actually looks spacious, there's very little worktop space for food prep. Cooking has been, up to this point, a literal juggling act. With that in mind, it was important to re-think where certain appliances went, how to use the dead space and free-up some of that worktop. There are also no drawers in the cupboards and the shelves have strange proportions, meaning we needed to make better use of open storage too.
The biggest issue space wise was that although it actually looks spacious, there's very little worktop space for food prep. Cooking has been, up to this point, a literal juggling act. With that in mind, it was important to re-think where certain appliances went, how to use the dead space and free-up some of that worktop. There are also no drawers in the cupboards and the shelves have strange proportions, meaning we needed to make better use of open storage too. The floor would also be getting a new finish, with a heavy duty sanding and whitewash stain to lift the light in the room. I couldn't wait to try out OSMO's wax products having heard so many great things about them - and say goodbye to that orange varnish!
The floor would also be getting a new finish, with a heavy duty sanding and whitewash stain to lift the light in the room. I couldn't wait to try out OSMO's wax products having heard so many great things about them - and say goodbye to that orange varnish!
The After
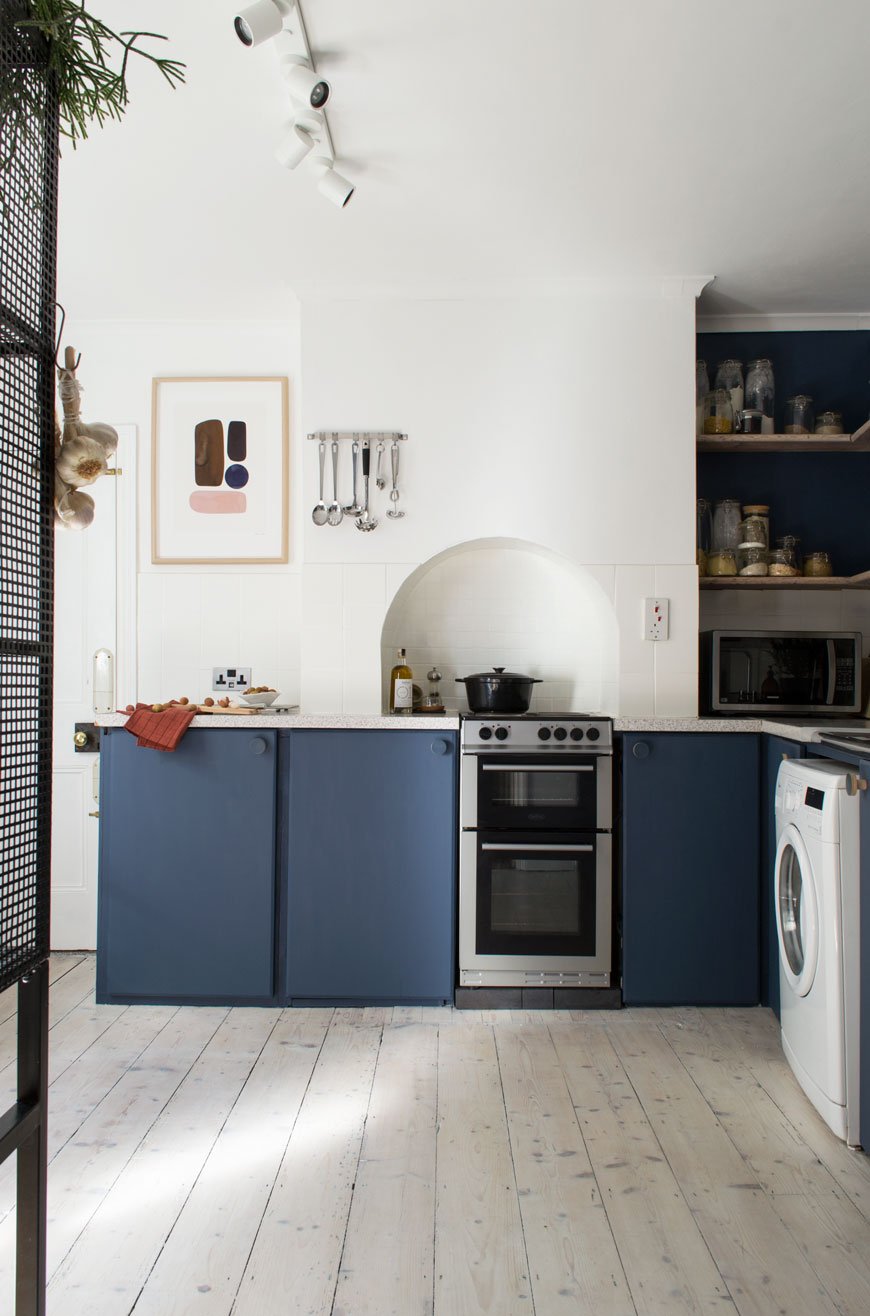 And here we are. It's like a different room, isn't it?The first thing I did was remove the door to pull in as much light from the hallway as possible. It also meant we could easily access the worktop and cupboards usually obscured behind it. One of which is Moesy's food cupboard, which he now camps outside and scratches his claws down all day. Which is nice.
And here we are. It's like a different room, isn't it?The first thing I did was remove the door to pull in as much light from the hallway as possible. It also meant we could easily access the worktop and cupboards usually obscured behind it. One of which is Moesy's food cupboard, which he now camps outside and scratches his claws down all day. Which is nice.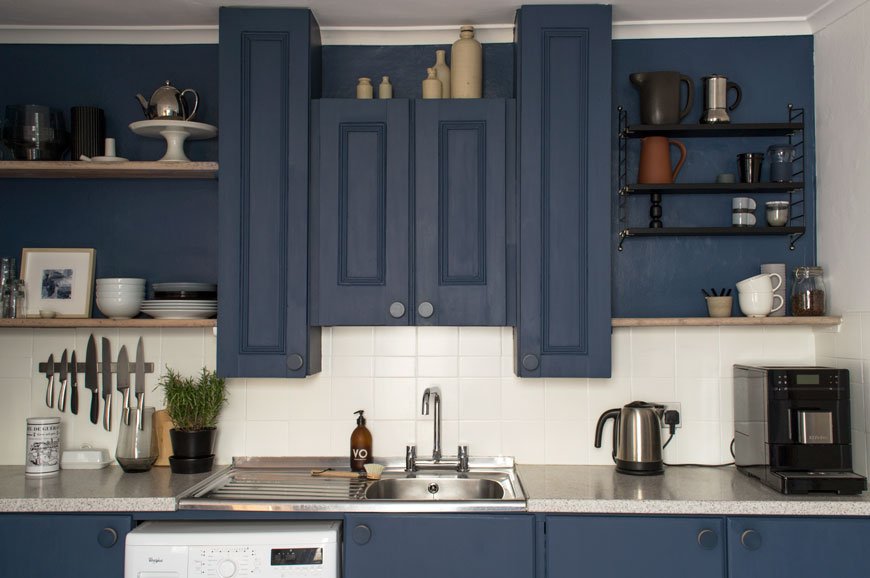 Those very homemade cupboard doors got several coats of Hick's Blue by Little Greene Paint, along with the wall that houses the open shelving. Those somewhat random over-sink cupboards now look less so, thanks to the blue paint which pulls them into the wall. I didn't want them to be a distraction, but now I love to see the details on the fronts which seem to have been repurposed from an old door. I used Flat Oil Eggshell on the cupboards for a matt finish. It took several layers to get them as brush stroke free as possible, thinning the paint a little, laying them flat and using a super soft brush.The light picks up some of the brushwork, but on the whole, it's hard to spot.All the every day essentials we use are always to hand now - on the open shelves, a free-standing wire unit or wall mounted. Every available space has been utilised and the cupboards sorted and clutter-free. I can't tell you how easy it is to cook here now there's free worktop. The microwave moved into the useless space in the corner too and now all available space is used with intention.Did you spot that we changed the taps too? Turns out that few places make contemporary style bridge taps (for converting two tap sinks into one) so choices were limited. Thankfully I found one I liked from Wickes and our brilliant lady plumber Beth (shout out!) who lives around the corner switched them over for us pronto.
Those very homemade cupboard doors got several coats of Hick's Blue by Little Greene Paint, along with the wall that houses the open shelving. Those somewhat random over-sink cupboards now look less so, thanks to the blue paint which pulls them into the wall. I didn't want them to be a distraction, but now I love to see the details on the fronts which seem to have been repurposed from an old door. I used Flat Oil Eggshell on the cupboards for a matt finish. It took several layers to get them as brush stroke free as possible, thinning the paint a little, laying them flat and using a super soft brush.The light picks up some of the brushwork, but on the whole, it's hard to spot.All the every day essentials we use are always to hand now - on the open shelves, a free-standing wire unit or wall mounted. Every available space has been utilised and the cupboards sorted and clutter-free. I can't tell you how easy it is to cook here now there's free worktop. The microwave moved into the useless space in the corner too and now all available space is used with intention.Did you spot that we changed the taps too? Turns out that few places make contemporary style bridge taps (for converting two tap sinks into one) so choices were limited. Thankfully I found one I liked from Wickes and our brilliant lady plumber Beth (shout out!) who lives around the corner switched them over for us pronto.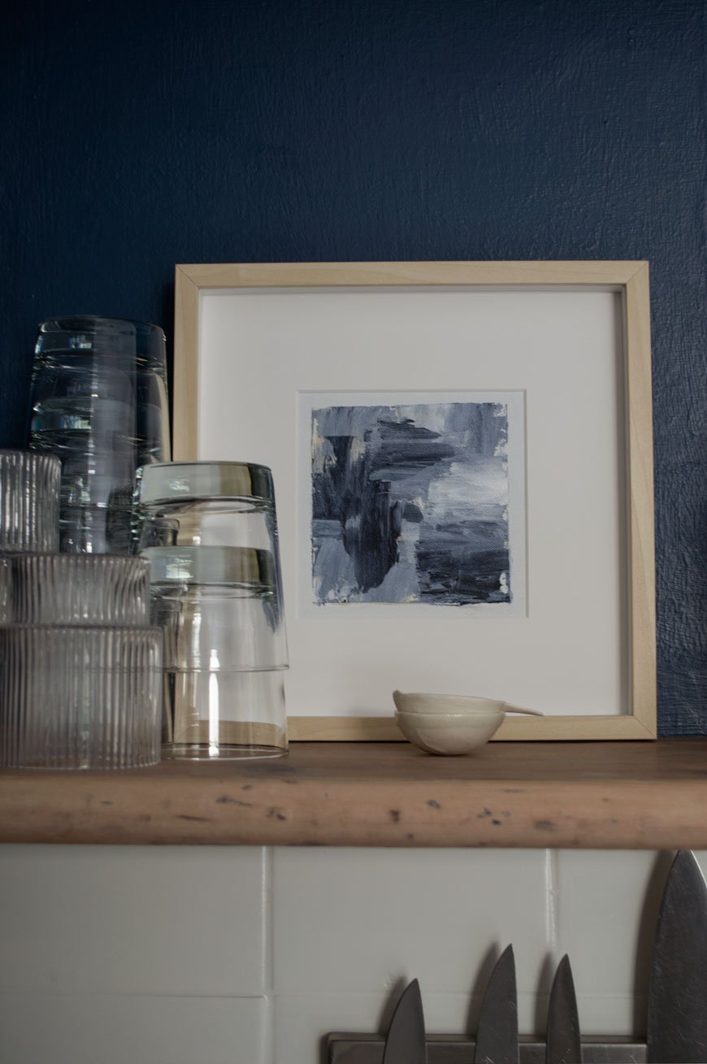
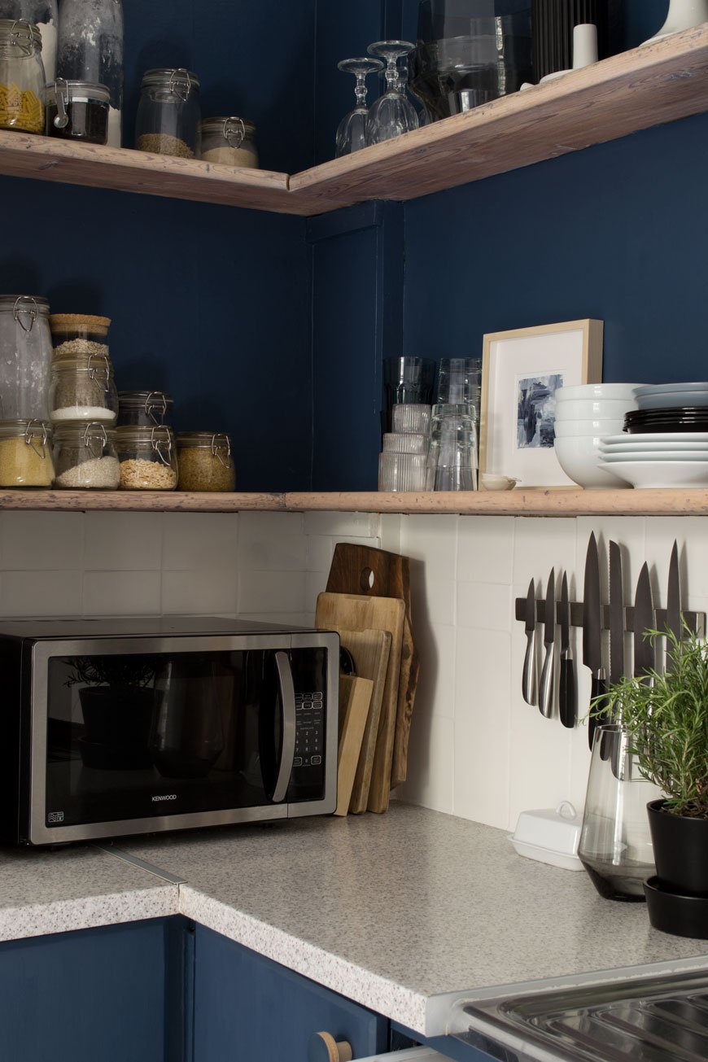
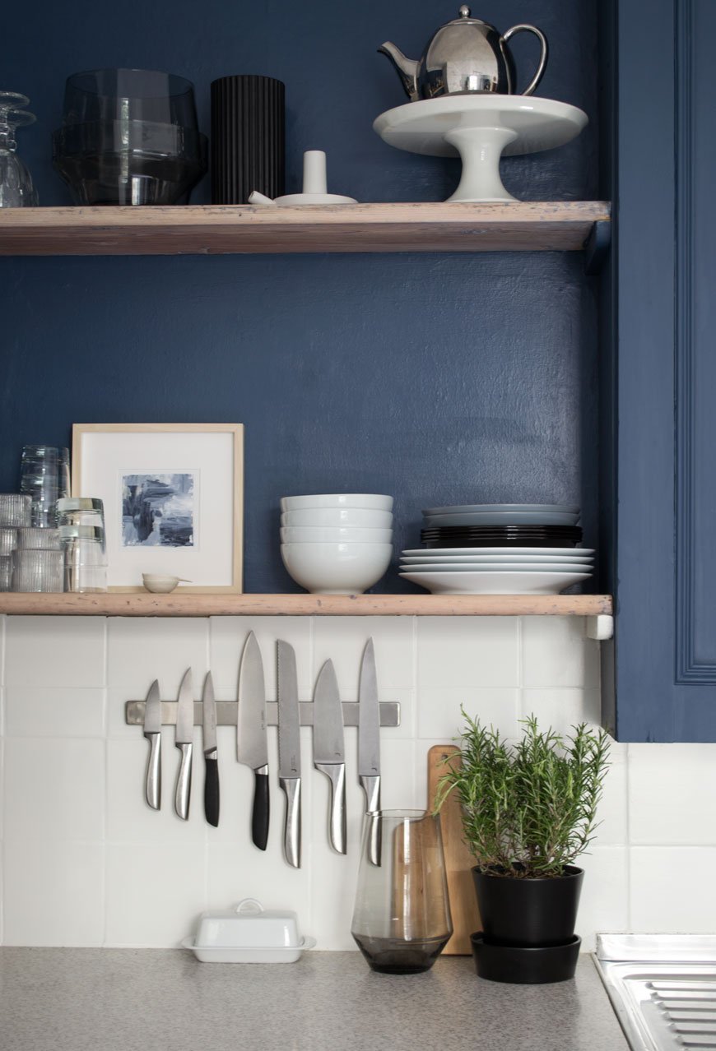
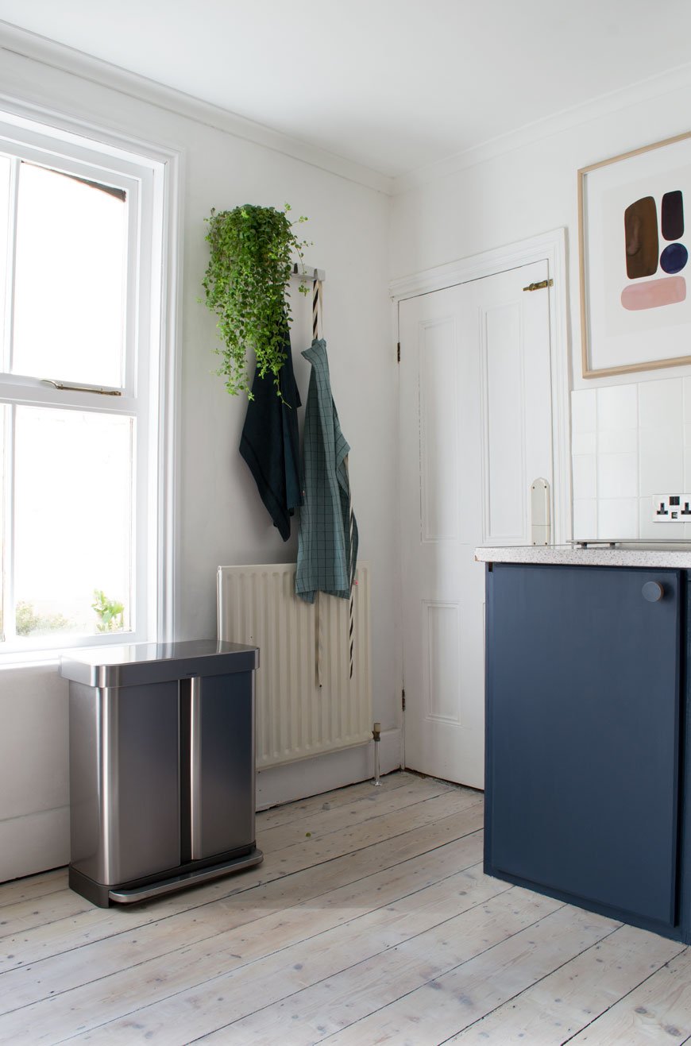
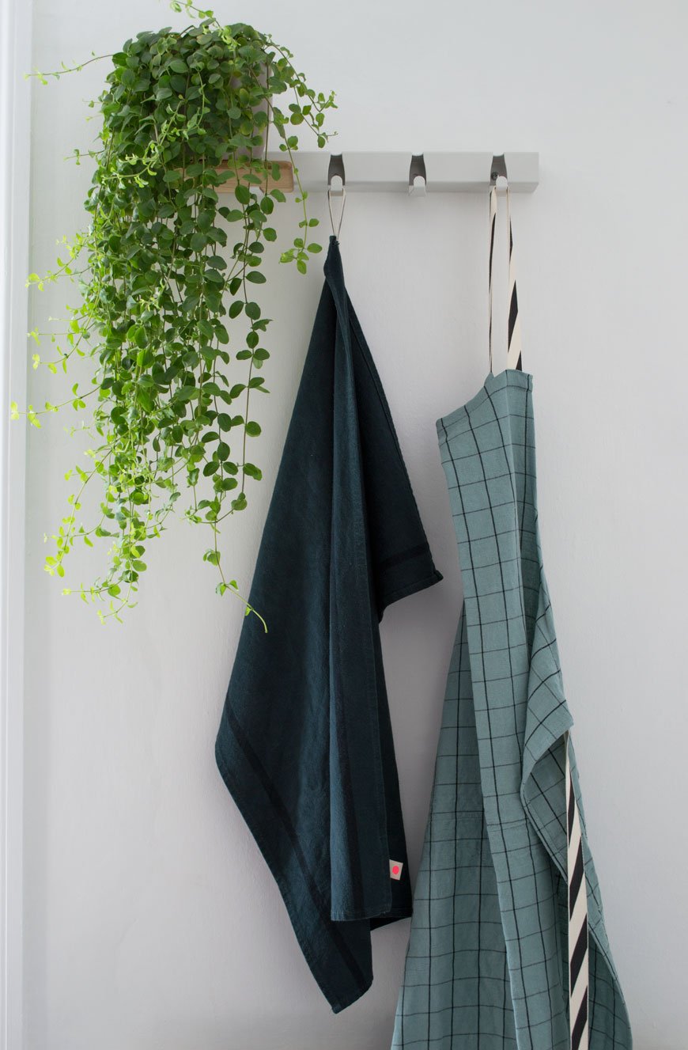 I came across an amazing Dutch design company called Vijf5 (that's five in Dutch) last year at the London Design Festival and their 'Coatrack by the meter' turned out to be the perfect piece to hang linens just behind the kitchen door. It also has an optional oak shelf which slots onto the existing hooks, so you can store mugs or as I've done, a much-loved plant.
I came across an amazing Dutch design company called Vijf5 (that's five in Dutch) last year at the London Design Festival and their 'Coatrack by the meter' turned out to be the perfect piece to hang linens just behind the kitchen door. It also has an optional oak shelf which slots onto the existing hooks, so you can store mugs or as I've done, a much-loved plant.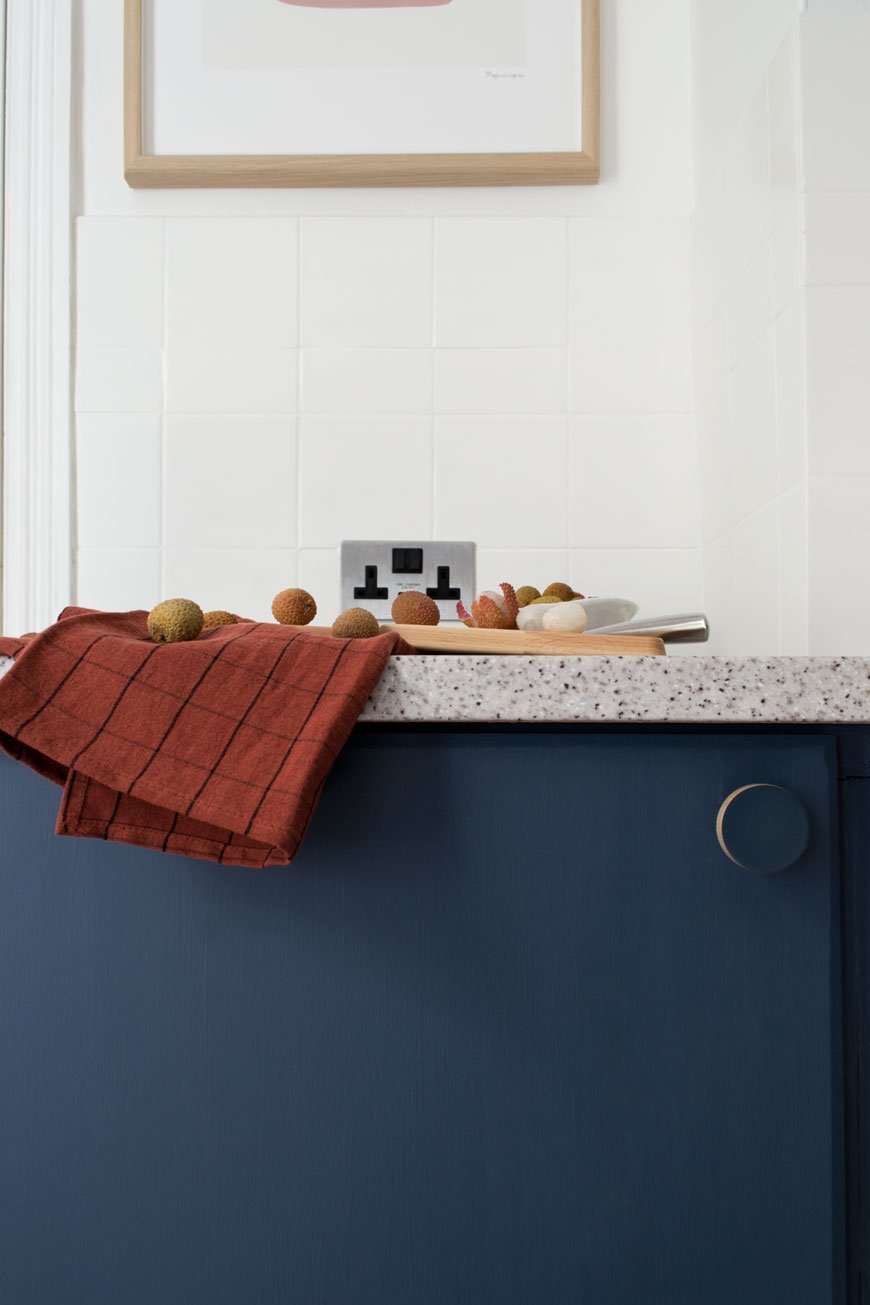 The cupboard handles are a plywood design by Chocolate Creative, the same company who made the door handles in the kids' room. They did an absolutely brilliant job on colour matching them for me, sending three variations to get as close to Hick's Blue as possible. I love the minimal, contemporary lift they give the space with very little effort.The dirty cream walls got an update too with a lick of heritage white, Shirting, from Little Greene Paint, along with the ceiling. An instant lift.Our fifteen year old fridge which was on the fritz got a stainless steel upgrade too. I'm still not used to having so much space and technology at my fingertips, but the fact it takes up less floor space and makes the room look taller is a bonus in itself. The kids can't slam the doors or forget to shut them anymore as it alerts us with a polite beep, and there's literally space for everything. Everything, I tell you.
The cupboard handles are a plywood design by Chocolate Creative, the same company who made the door handles in the kids' room. They did an absolutely brilliant job on colour matching them for me, sending three variations to get as close to Hick's Blue as possible. I love the minimal, contemporary lift they give the space with very little effort.The dirty cream walls got an update too with a lick of heritage white, Shirting, from Little Greene Paint, along with the ceiling. An instant lift.Our fifteen year old fridge which was on the fritz got a stainless steel upgrade too. I'm still not used to having so much space and technology at my fingertips, but the fact it takes up less floor space and makes the room look taller is a bonus in itself. The kids can't slam the doors or forget to shut them anymore as it alerts us with a polite beep, and there's literally space for everything. Everything, I tell you.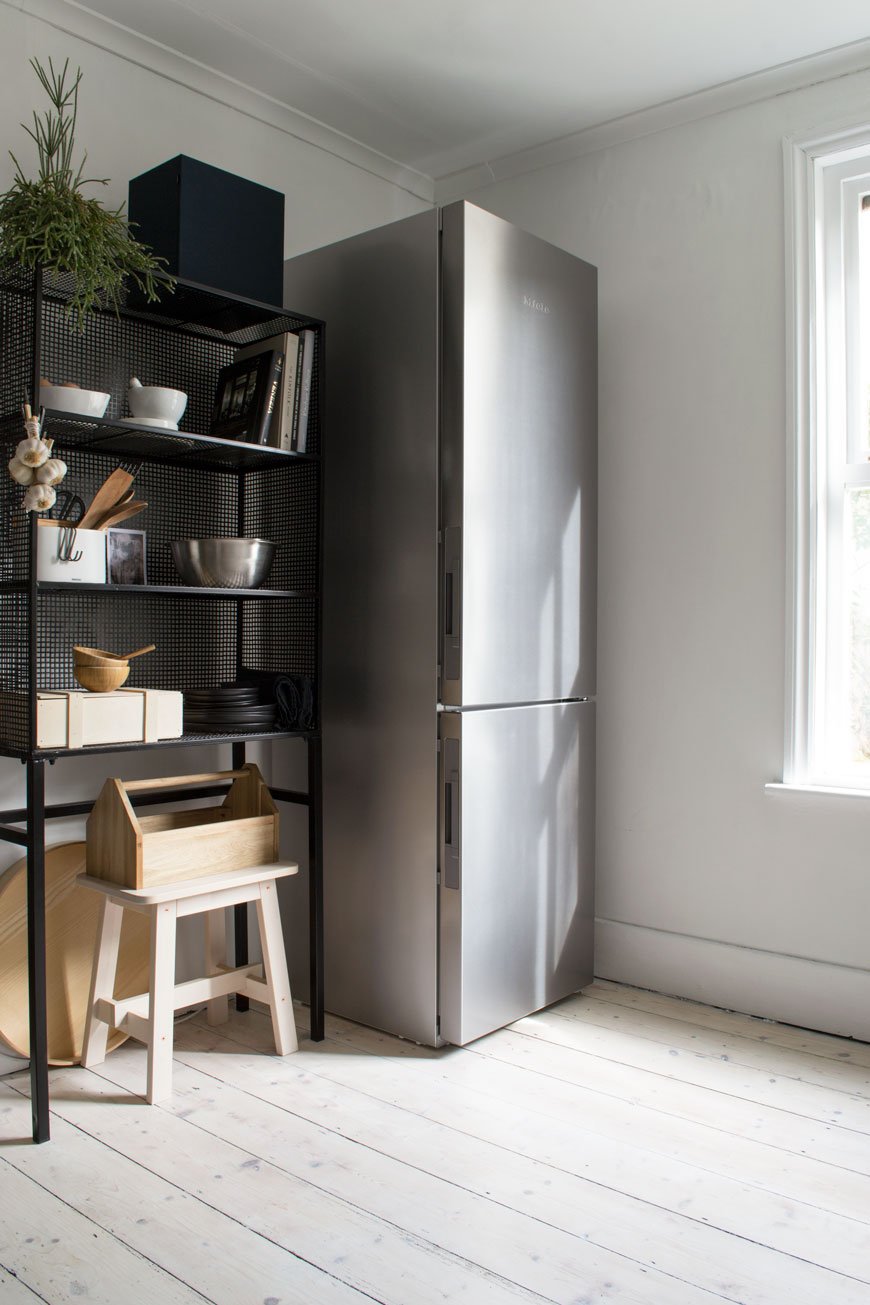
For Coffee Lovers
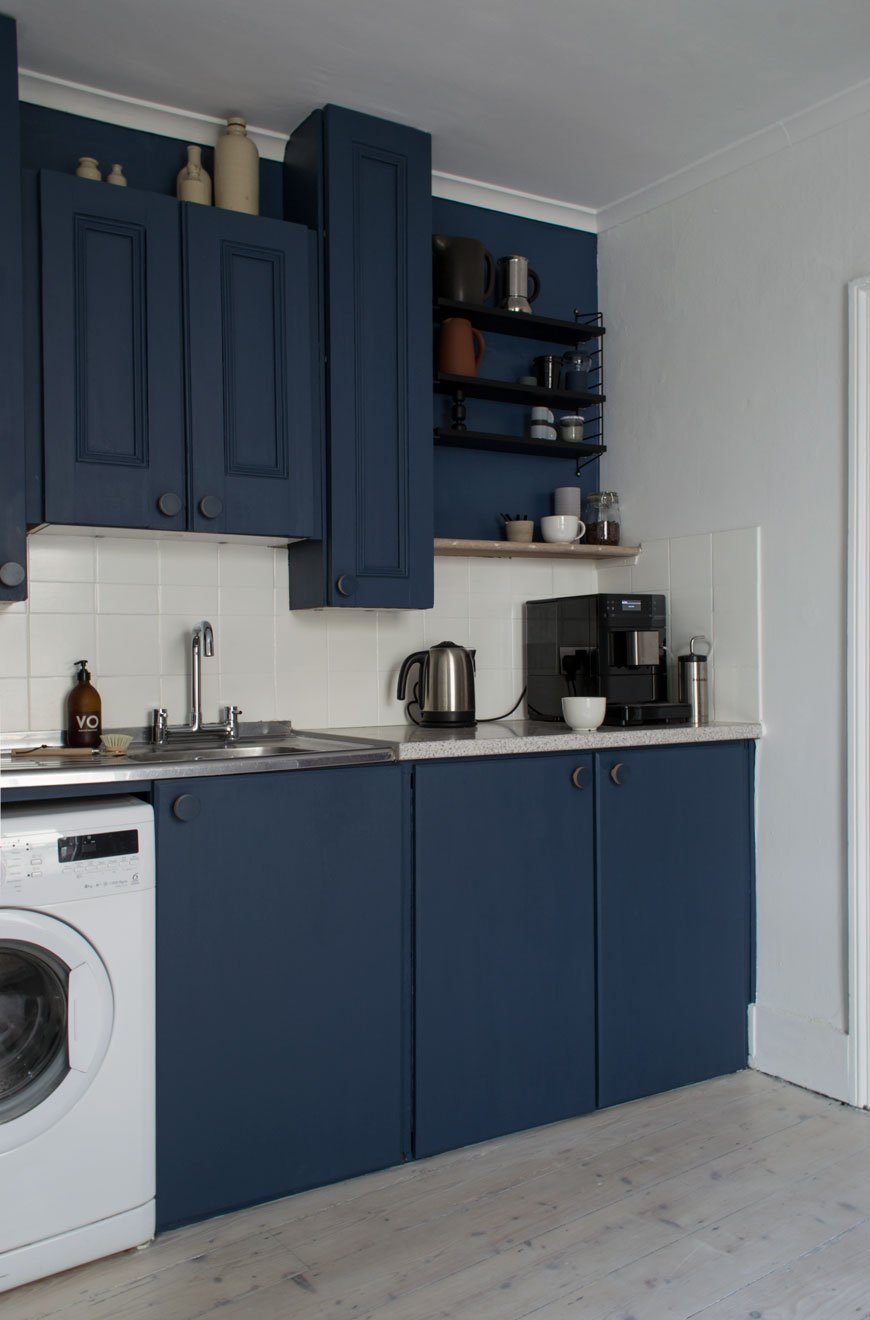 We wanted to make room for a dedicated space to make coffee, seeing as its such an important part of our post-school-run mornings. With everything to hand, from a collection of favourite mugs on the new String Pocket shelves and fresh beans ready for grinding, we upgraded our analogue stove-top to a Rolls-Royce coffee maker. Don't get me wrong, there's always a time and a place for good old-fashioned stove top coffee, but this beauty is game-changing for the time short and hello - hot and frothy milk, should you wish.
We wanted to make room for a dedicated space to make coffee, seeing as its such an important part of our post-school-run mornings. With everything to hand, from a collection of favourite mugs on the new String Pocket shelves and fresh beans ready for grinding, we upgraded our analogue stove-top to a Rolls-Royce coffee maker. Don't get me wrong, there's always a time and a place for good old-fashioned stove top coffee, but this beauty is game-changing for the time short and hello - hot and frothy milk, should you wish.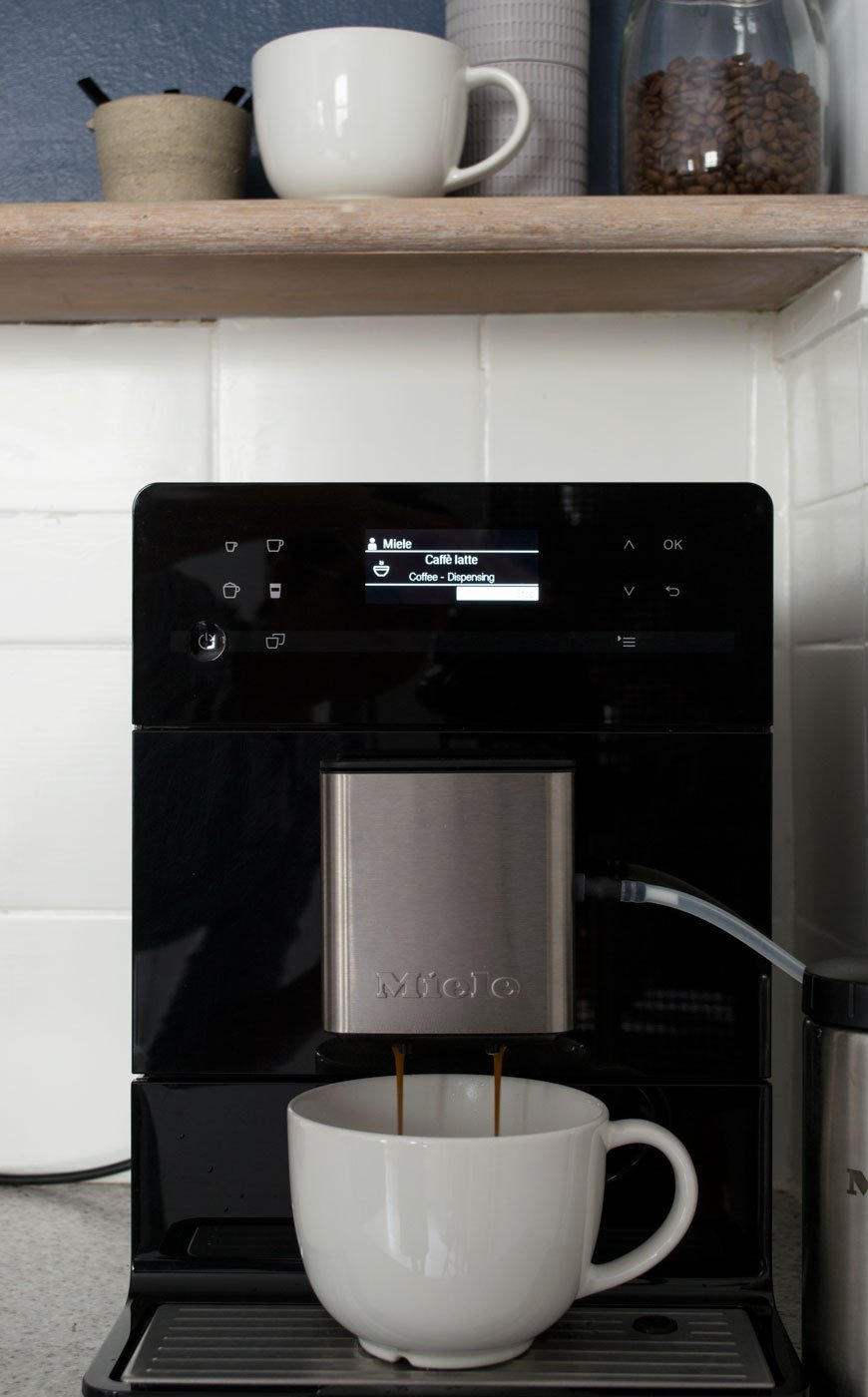 I hope our blue kitchen refresh has demonstrated that small changes can make a huge difference to the feel of a room, whether you decide to paint or upgrade the cupboard fronts, door furniture, walls or appliances. By shifting your perspective away from the things you can't change on to what you can you'll see how much difference they can make. Big change doesn't have to factor in large remodels, so this room is safe. For now...Check out my tips on how to update a tired kitchen on Miele's DerKern. • This post contains brand partnerships. White walls - Shirting Absolute Matt Emulsion, Little Greene Paint.*Blue paint - Hick's Blue in Intelligent Eggshell on the walls and Flat Oil Eggshell on cupboards, Little Greene Paint. *Whitewash floor stain - Wood Wax Finish 3111 White and Poly Oil 3040 White, OSMO UK.*Plywood cupboard handles, Chocolate Creative.Seattle bridge mixer tap, Wickes.Black ash String Pocket shelves, Skandium.*Rhonda black wire rack, Out There Interiors.*Black and stainless steel countertop coffee machine CM 5300, Miele.*Stainless steel fridge-freezer, Miele.*Electrical stainless steel sockets and toggle light switch, Dowsing & Reynolds.White ceiling spots, IKEA.Stainless steel dual compartment recycling bin, Superhuman.Kitchen linens, from the Oscar and Suzette collection, La Cerise Sur Le Gateau.White 'Coatrack by the meter' with oak shelf, designed by Vijf5.
I hope our blue kitchen refresh has demonstrated that small changes can make a huge difference to the feel of a room, whether you decide to paint or upgrade the cupboard fronts, door furniture, walls or appliances. By shifting your perspective away from the things you can't change on to what you can you'll see how much difference they can make. Big change doesn't have to factor in large remodels, so this room is safe. For now...Check out my tips on how to update a tired kitchen on Miele's DerKern. • This post contains brand partnerships. White walls - Shirting Absolute Matt Emulsion, Little Greene Paint.*Blue paint - Hick's Blue in Intelligent Eggshell on the walls and Flat Oil Eggshell on cupboards, Little Greene Paint. *Whitewash floor stain - Wood Wax Finish 3111 White and Poly Oil 3040 White, OSMO UK.*Plywood cupboard handles, Chocolate Creative.Seattle bridge mixer tap, Wickes.Black ash String Pocket shelves, Skandium.*Rhonda black wire rack, Out There Interiors.*Black and stainless steel countertop coffee machine CM 5300, Miele.*Stainless steel fridge-freezer, Miele.*Electrical stainless steel sockets and toggle light switch, Dowsing & Reynolds.White ceiling spots, IKEA.Stainless steel dual compartment recycling bin, Superhuman.Kitchen linens, from the Oscar and Suzette collection, La Cerise Sur Le Gateau.White 'Coatrack by the meter' with oak shelf, designed by Vijf5.
Photography & styling © Tiffany Grant-Riley
Want to see more of our home renovation projects? Follow #TheChathamHouse on Instagram for all updates...
London Restaurant Amber Brings Modern Mediterranean To Aldgate East
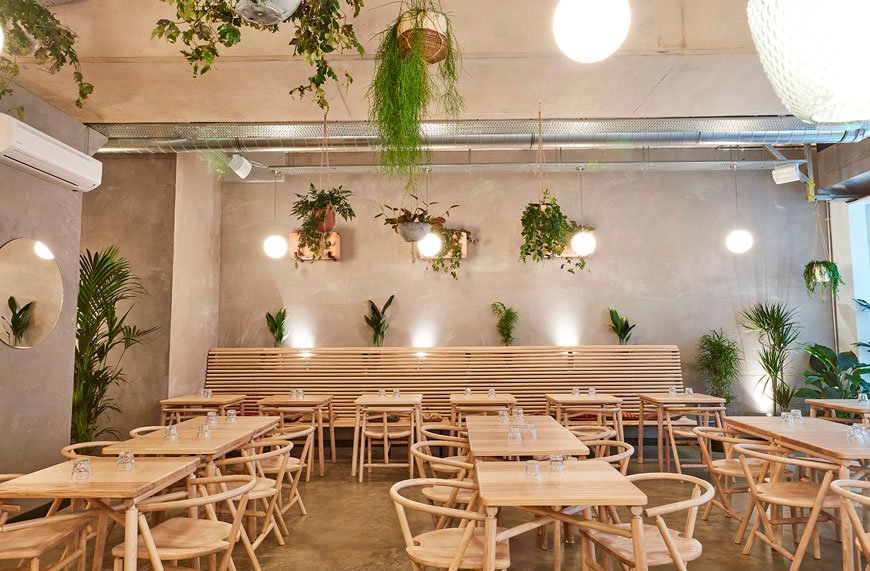 Standing in my kitchen yesterday, paintbrush in hand and checking my email (how's that for multi-tasking?) I opened up a message from British furniture designer Charles Dedman. A new discovery for me, I fell pretty hard for this man's serious skills - boy does he know how to design a chair. He told me he'd just fitted out a new London restaurant with his Turner collection and did I want to see for myself...
Standing in my kitchen yesterday, paintbrush in hand and checking my email (how's that for multi-tasking?) I opened up a message from British furniture designer Charles Dedman. A new discovery for me, I fell pretty hard for this man's serious skills - boy does he know how to design a chair. He told me he'd just fitted out a new London restaurant with his Turner collection and did I want to see for myself...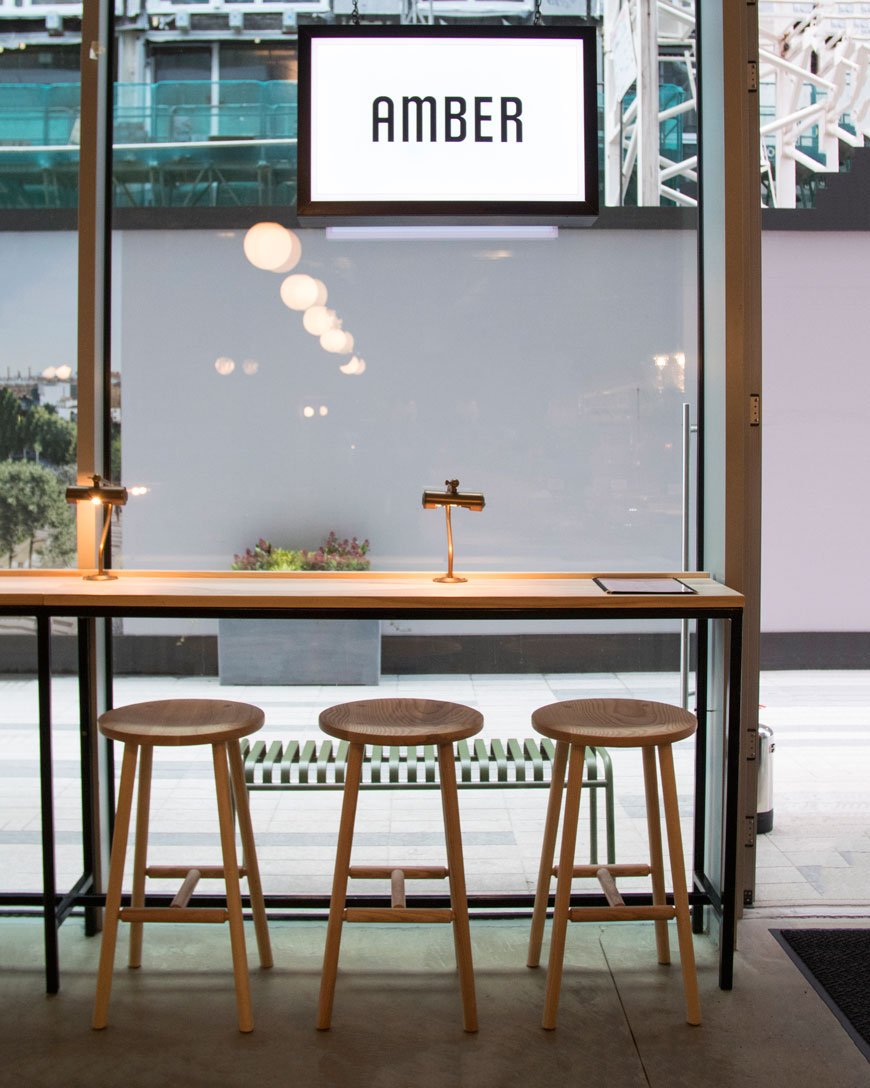 Now, I'm a total sucker for restaurant spaces - it would be impossible for most of us design loving creatures not to be, after all, the space you eat in sets the tone for what you eat. It's all about the ambience, how it compliments the menu, the whole experience. Needless to say, I jumped on this one pretty quickly to bring you a taste of Amber, Aldgate East's new modern Mediterranean restaurant.
Now, I'm a total sucker for restaurant spaces - it would be impossible for most of us design loving creatures not to be, after all, the space you eat in sets the tone for what you eat. It's all about the ambience, how it compliments the menu, the whole experience. Needless to say, I jumped on this one pretty quickly to bring you a taste of Amber, Aldgate East's new modern Mediterranean restaurant.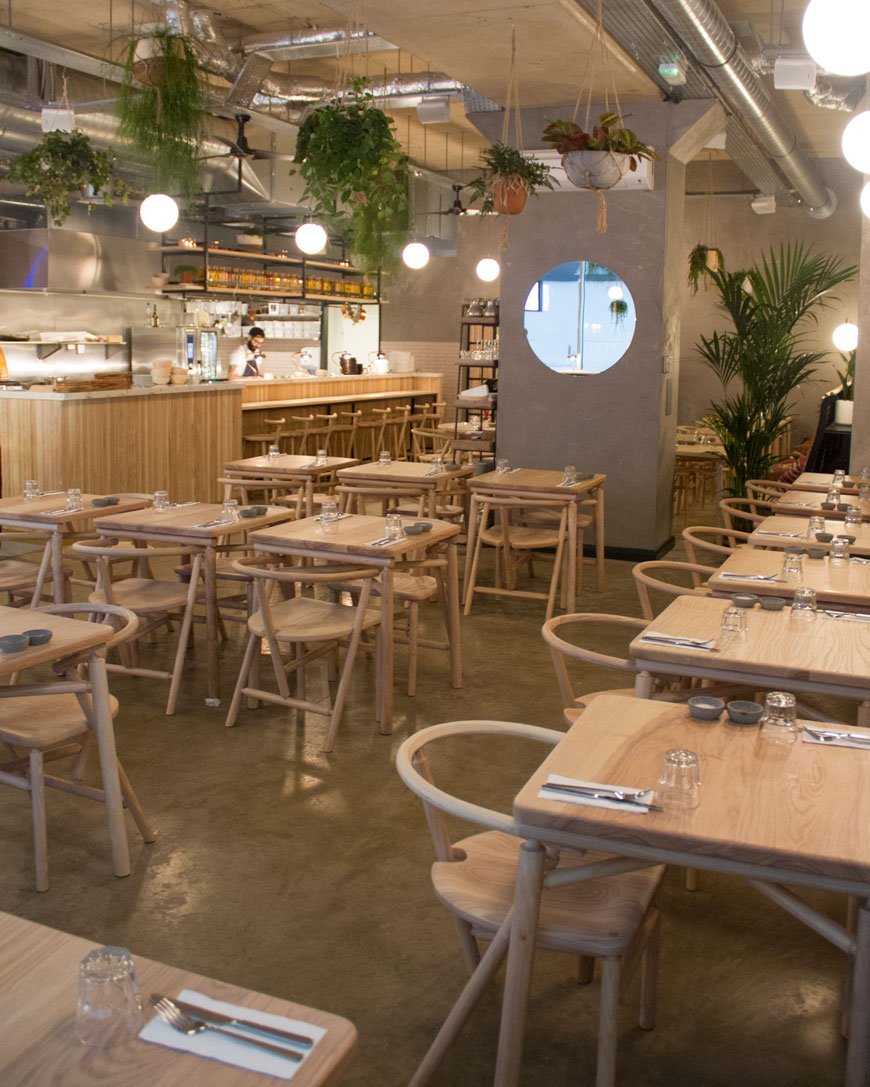 Designed by Hamburg based Solveig Castell, a chance encounter via an Instagram story led to her commisioning Dedman's full complement of his Turner collection. Amber's light and warm aesthetic was inspired by a Midsummer garden. A backdrop of lush planting draws the eye to Dedman's pieces, including the Carver chair, Turner high stools and cafe tables made from olive ash. Two five metre custom banquettes along the back wall create a focal point against plaster pink walls and polished concrete floors.
Designed by Hamburg based Solveig Castell, a chance encounter via an Instagram story led to her commisioning Dedman's full complement of his Turner collection. Amber's light and warm aesthetic was inspired by a Midsummer garden. A backdrop of lush planting draws the eye to Dedman's pieces, including the Carver chair, Turner high stools and cafe tables made from olive ash. Two five metre custom banquettes along the back wall create a focal point against plaster pink walls and polished concrete floors.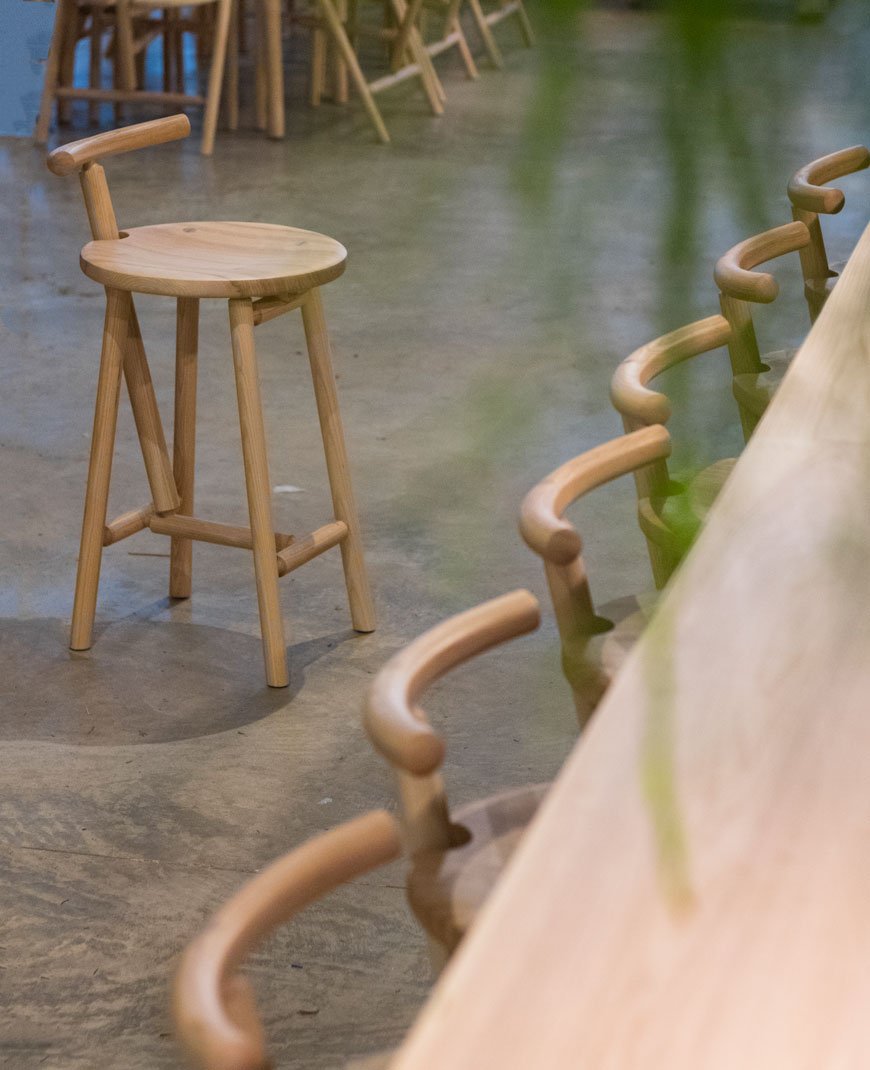
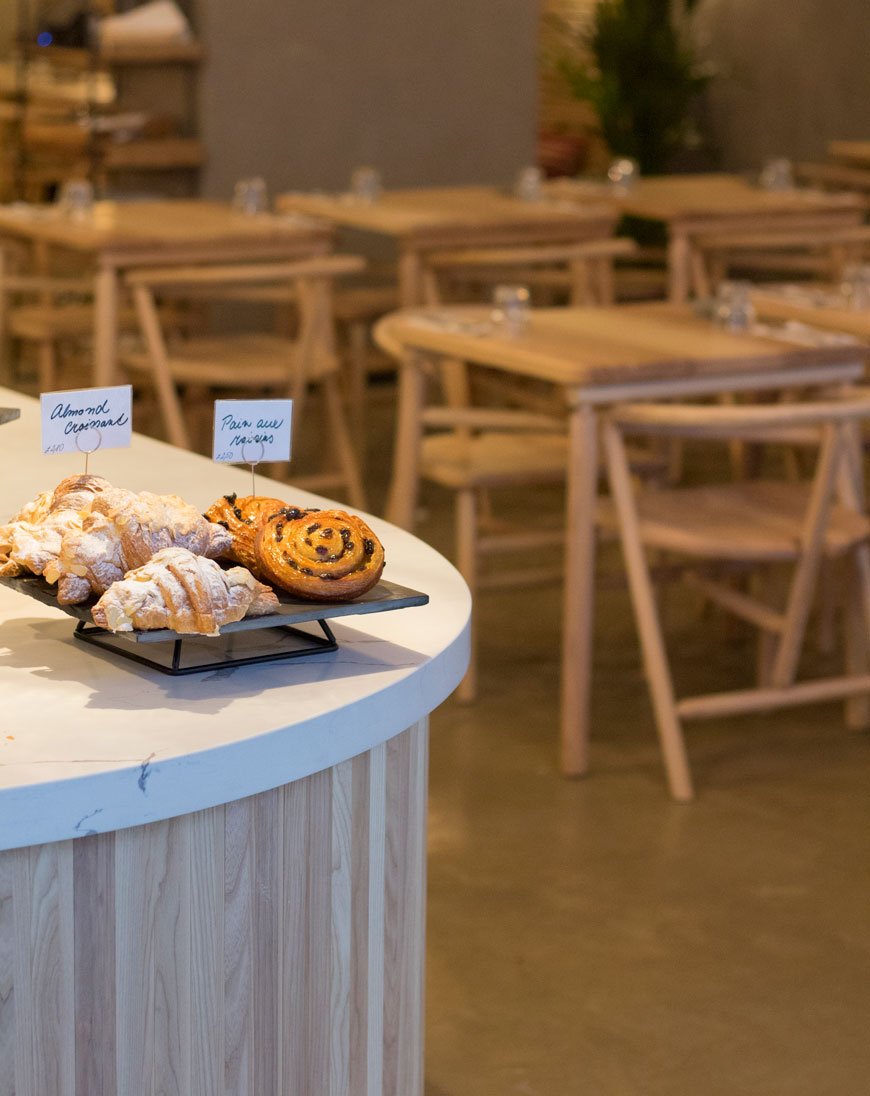 There's so much inspiration to take away from this design that can be applied to your own home; from the wall mounted terracotta planters and globe pendant lights to large-scale round mirrors. The blend of raw finishes, basic materials and simple shapes make for a sophisticated feel.
There's so much inspiration to take away from this design that can be applied to your own home; from the wall mounted terracotta planters and globe pendant lights to large-scale round mirrors. The blend of raw finishes, basic materials and simple shapes make for a sophisticated feel.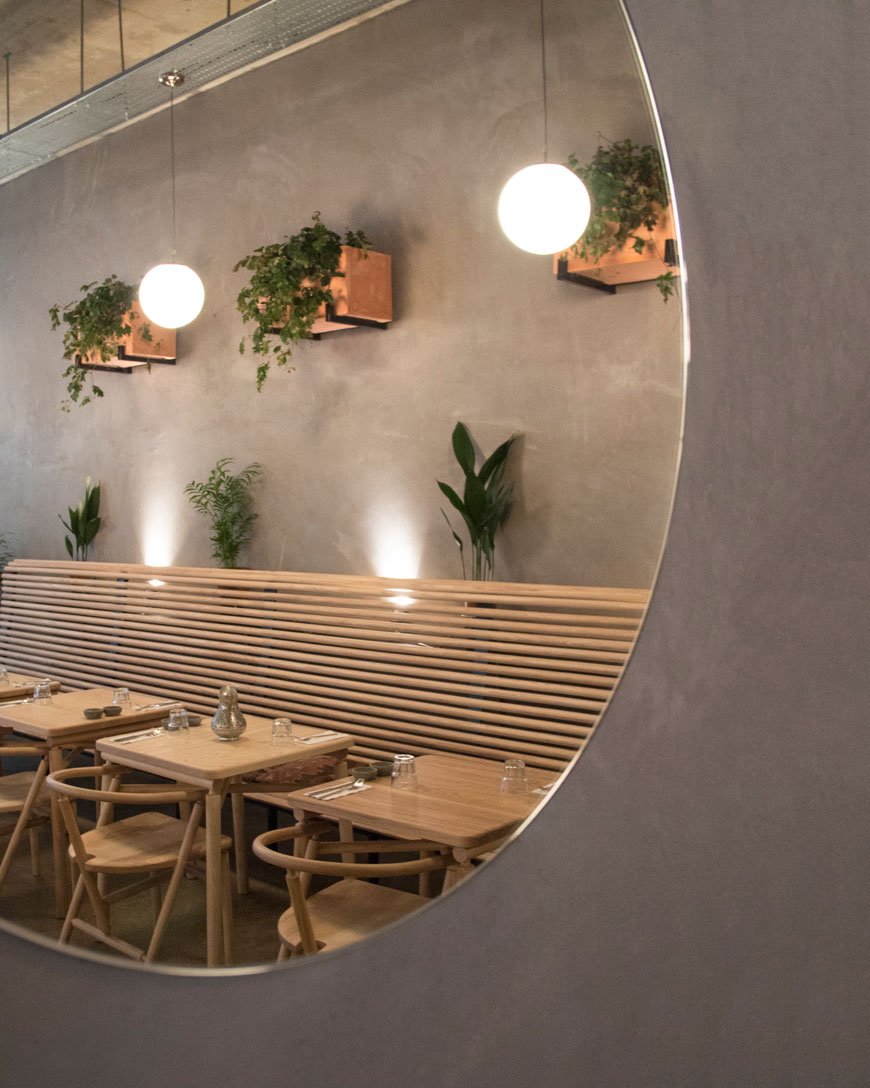
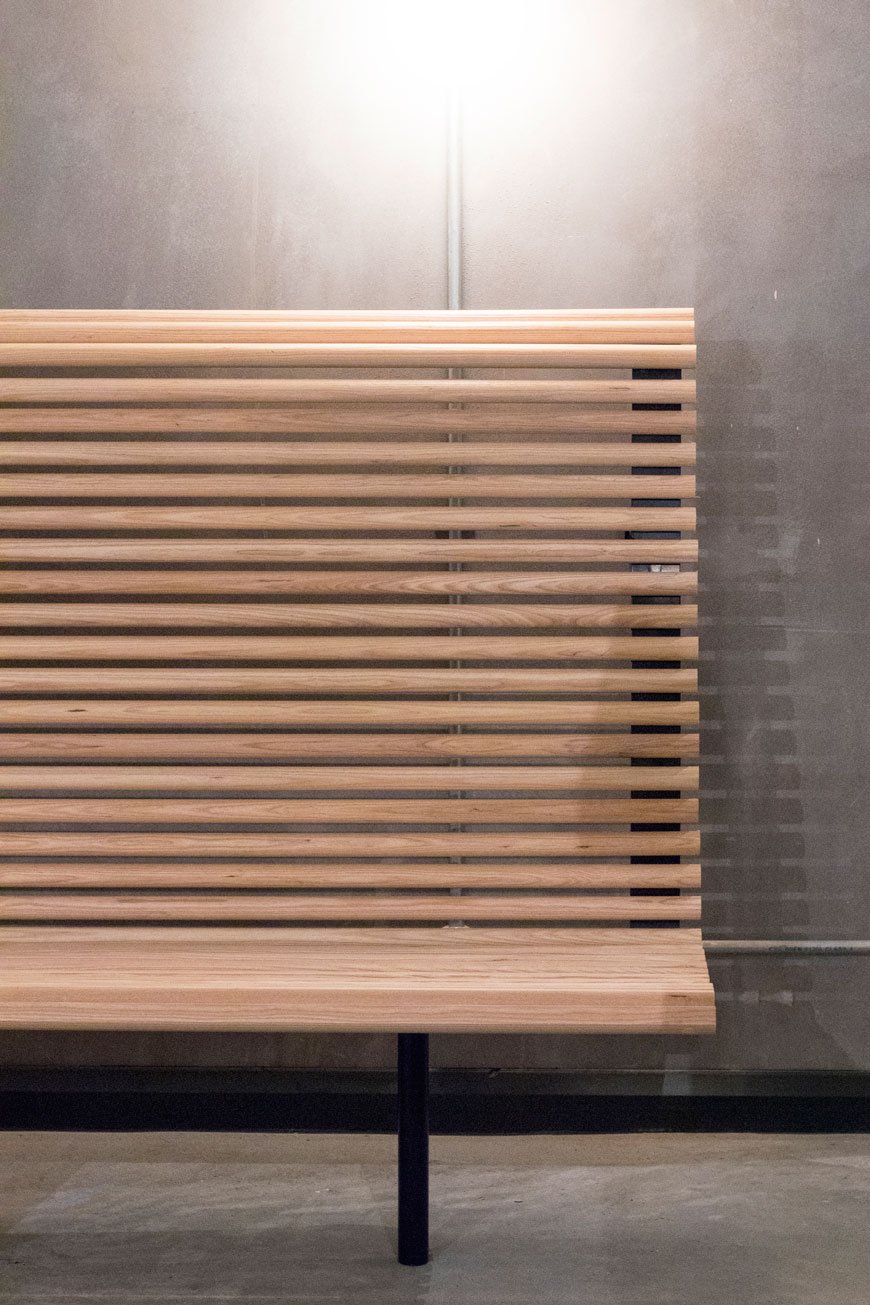 Of course, it's all very well designing a beautiful space, but what about the food? Well, I'm told it takes its name from the ancient Amber trade route, with a modern twist on Moorish cuisine. Founders Murat and Pierre present a menu packed with flavour, from the oven baked Pide, Middle-Eastern breakfasts and group friendly sharing dishes. With Spring on the way, it looks to be the London restaurant in which to while away the afternoon.Amber - Goodman's Fields - 21 Piazza Walk - London E1 8QH
Of course, it's all very well designing a beautiful space, but what about the food? Well, I'm told it takes its name from the ancient Amber trade route, with a modern twist on Moorish cuisine. Founders Murat and Pierre present a menu packed with flavour, from the oven baked Pide, Middle-Eastern breakfasts and group friendly sharing dishes. With Spring on the way, it looks to be the London restaurant in which to while away the afternoon.Amber - Goodman's Fields - 21 Piazza Walk - London E1 8QH
Photography © Jodi Hines
How To Style Wire Shelves In Your Kitchen and 15 Everyday Open Shelf Essentials
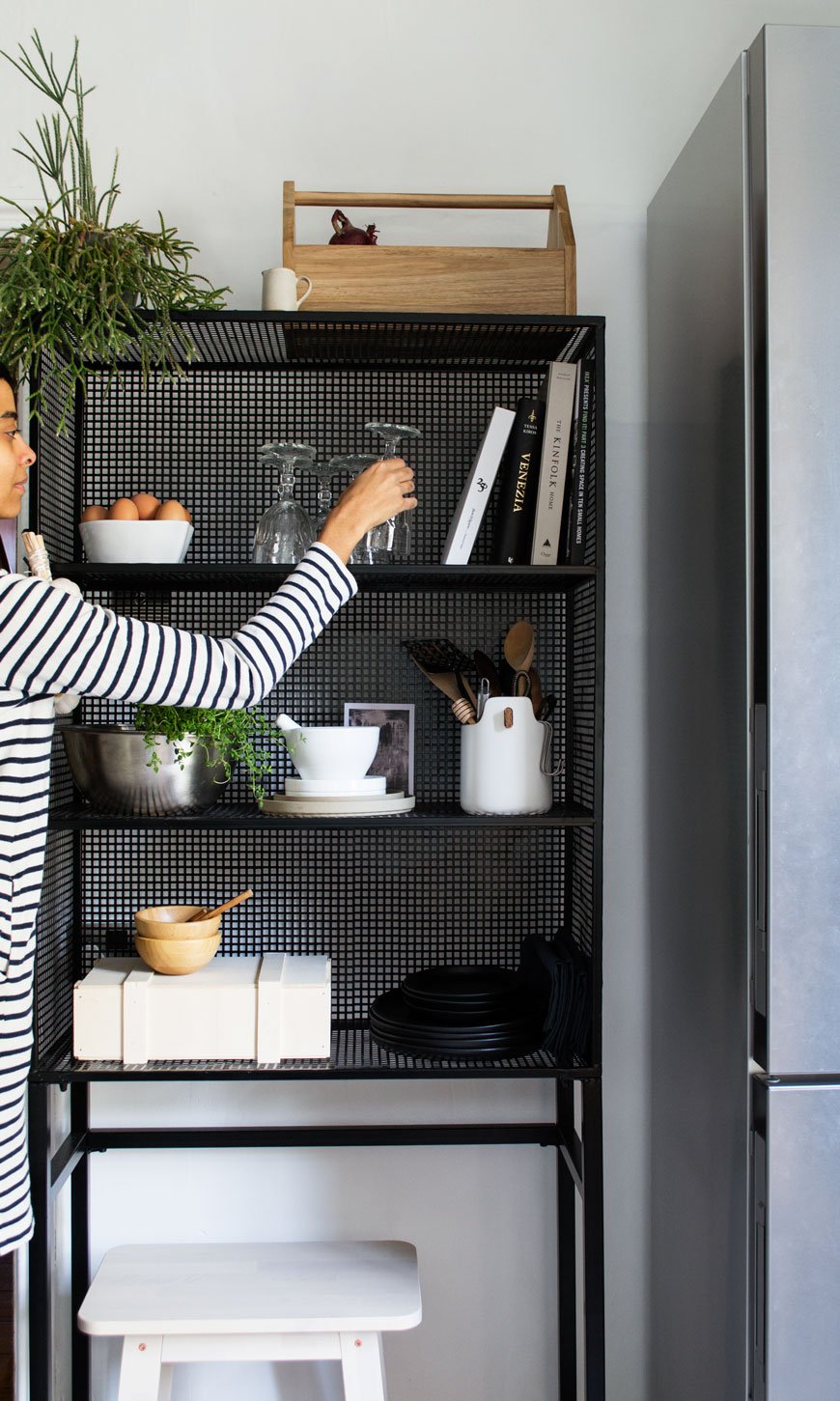 [Sponsored content]. Ok, I promise. This is the LAST post before the big kitchen reveal. For REAL. There have been a few delays, waiting on some furniture and having some hardware changed, now it's ready to go and I really can't wait to show you. It's a different room. But first...If you've got a kitchen with awkward dead space, then this is for you. No matter the size of the kitchen you have, it makes all the difference to utilise every inch you have available. Freestanding units are an ideal option when nothing else will do, particularly if you're renting and want to bring some personality into your kitchen. What's great about them, is that as they have a wire structure and you can still see through to the walls around it, it gives the illusion of space. Which is what you need when it's at a premium.That said, having open wire shelves means that everything you put on it is on display. So how can you style it to look effortless, tidy and still work for you at the same time? I've come up with two ways to achieve open shelf style, using the Rhonda wire display rack from Out There Interiors. The wider of two designs, it fits perfectly into what was an unused space and has helped make our kitchen work harder for us. Here's how...
[Sponsored content]. Ok, I promise. This is the LAST post before the big kitchen reveal. For REAL. There have been a few delays, waiting on some furniture and having some hardware changed, now it's ready to go and I really can't wait to show you. It's a different room. But first...If you've got a kitchen with awkward dead space, then this is for you. No matter the size of the kitchen you have, it makes all the difference to utilise every inch you have available. Freestanding units are an ideal option when nothing else will do, particularly if you're renting and want to bring some personality into your kitchen. What's great about them, is that as they have a wire structure and you can still see through to the walls around it, it gives the illusion of space. Which is what you need when it's at a premium.That said, having open wire shelves means that everything you put on it is on display. So how can you style it to look effortless, tidy and still work for you at the same time? I've come up with two ways to achieve open shelf style, using the Rhonda wire display rack from Out There Interiors. The wider of two designs, it fits perfectly into what was an unused space and has helped make our kitchen work harder for us. Here's how...
Look No.1
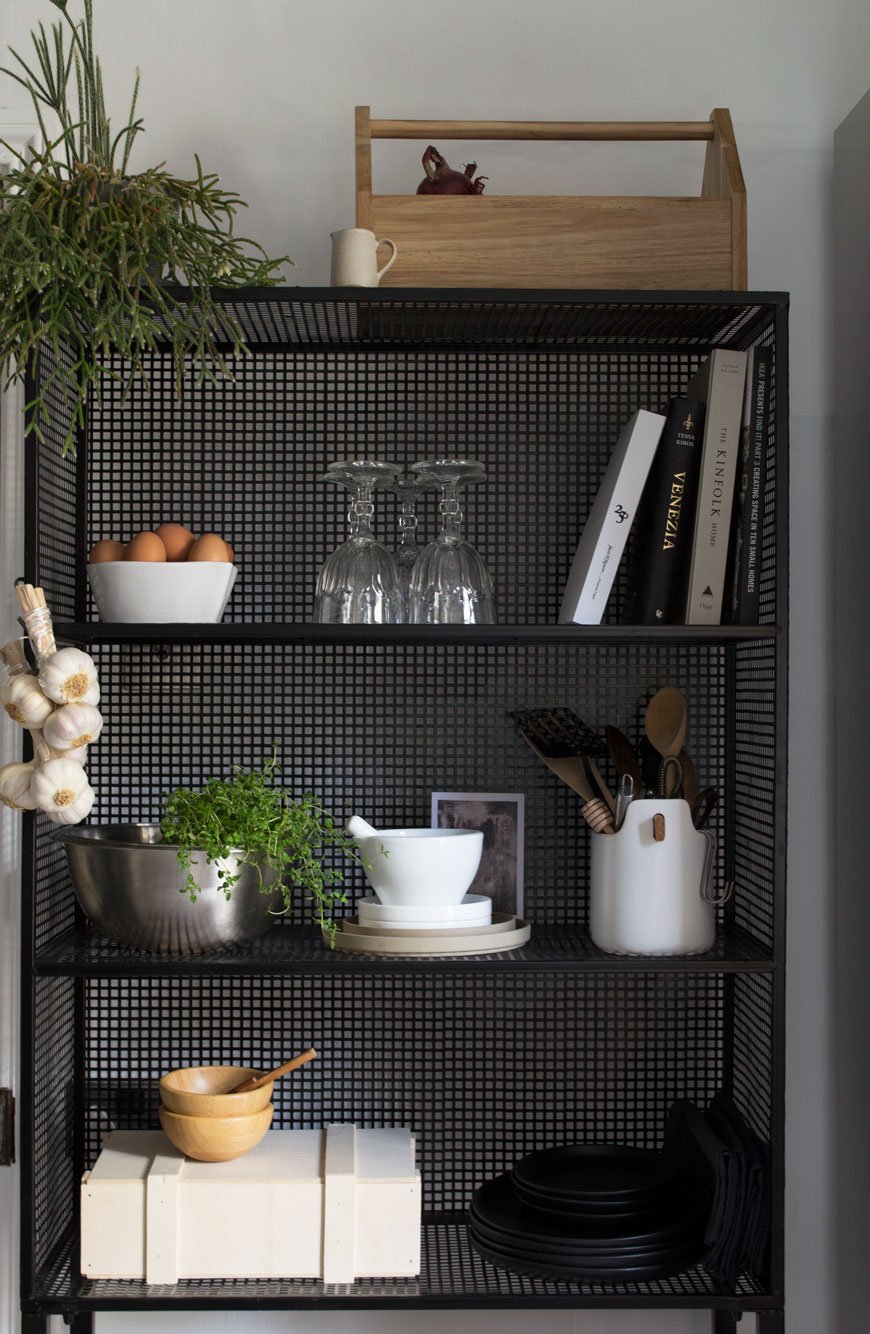 Firstly, cut the crap. By that I mean filter out all the "stuff" you don't use and spend forever climbing over to get to the things that you do. I would advise that you have a good sort out anyway and make sure you have only the items you use every day or every few months. Once you know what your go-to pieces are, you'll rotate them regularly enough that they won't gather dust and you're getting the best out of what you have.• Keep utensils in a large pot like the one I used from Eva Solo (with a nifty carry handle).• Tidy away spices in an easy access box, I reused a Christmas hamper box for mine.• Stack dinner plates. I use plain black or white as any food looks great with a monochrome backdrop to sit on. Napkins can be wedged alongside them or folded on top.• A bottle box can be repurposed for storing vegetables that don't need to be refrigerated, keeping them out of the way on the top shelf.• If your unit has space underneath, use it for a small stool. Not only is it useful for a when you have company in the kitchen but it's always at hand when you need something on a higher shelf.• Rotate your cookbooks, leaving a selection of favourites for quick reference.• Keep a selection of glasses to hand. Having wine or water glasses within easy reach makes all the difference. Just make sure they're in good condition, otherwise, store the least used away. We keep all the bright, plastic kids' plates and cups in a cupboard they can reach so we don't have to look at them!
Firstly, cut the crap. By that I mean filter out all the "stuff" you don't use and spend forever climbing over to get to the things that you do. I would advise that you have a good sort out anyway and make sure you have only the items you use every day or every few months. Once you know what your go-to pieces are, you'll rotate them regularly enough that they won't gather dust and you're getting the best out of what you have.• Keep utensils in a large pot like the one I used from Eva Solo (with a nifty carry handle).• Tidy away spices in an easy access box, I reused a Christmas hamper box for mine.• Stack dinner plates. I use plain black or white as any food looks great with a monochrome backdrop to sit on. Napkins can be wedged alongside them or folded on top.• A bottle box can be repurposed for storing vegetables that don't need to be refrigerated, keeping them out of the way on the top shelf.• If your unit has space underneath, use it for a small stool. Not only is it useful for a when you have company in the kitchen but it's always at hand when you need something on a higher shelf.• Rotate your cookbooks, leaving a selection of favourites for quick reference.• Keep a selection of glasses to hand. Having wine or water glasses within easy reach makes all the difference. Just make sure they're in good condition, otherwise, store the least used away. We keep all the bright, plastic kids' plates and cups in a cupboard they can reach so we don't have to look at them!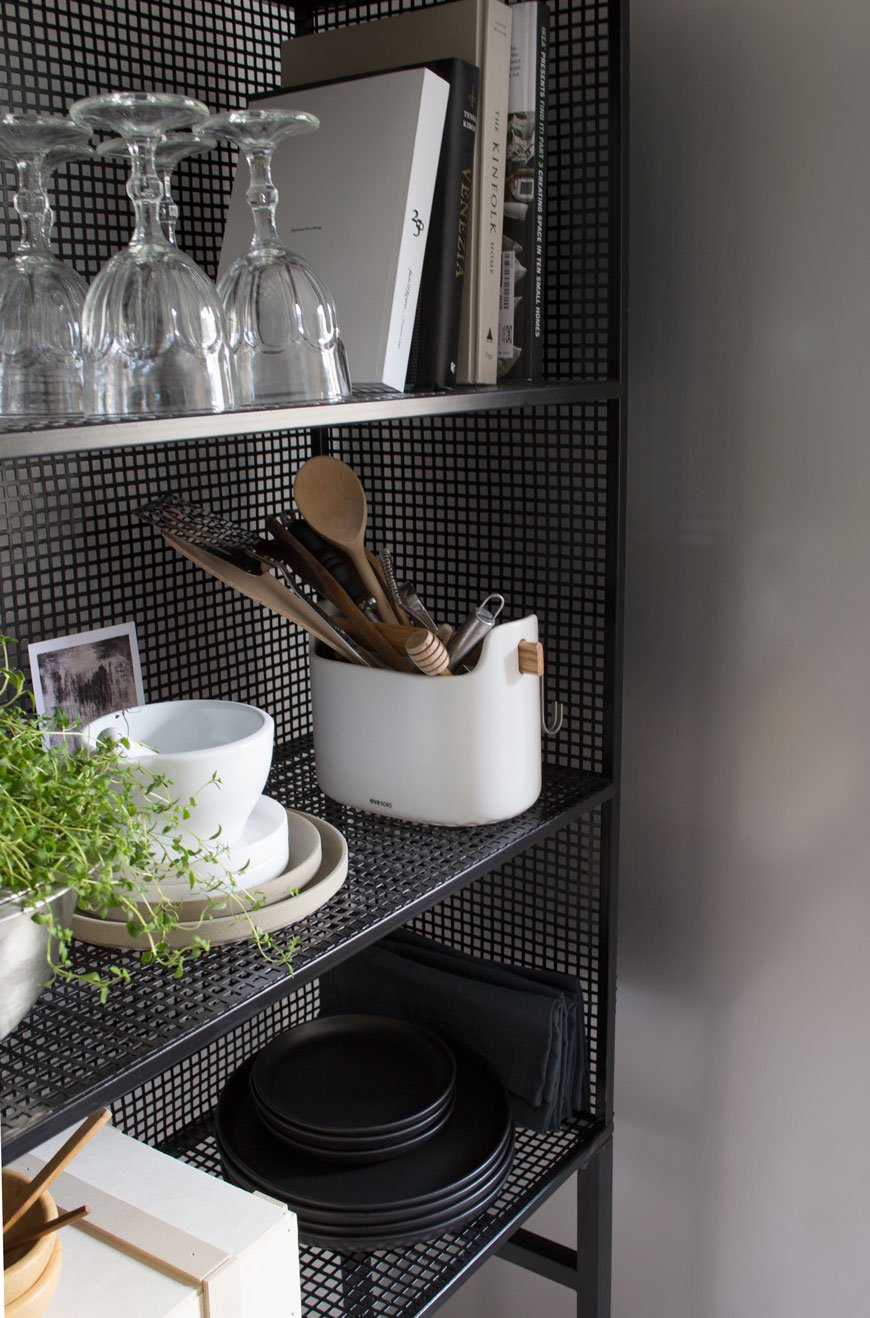
Look No.2
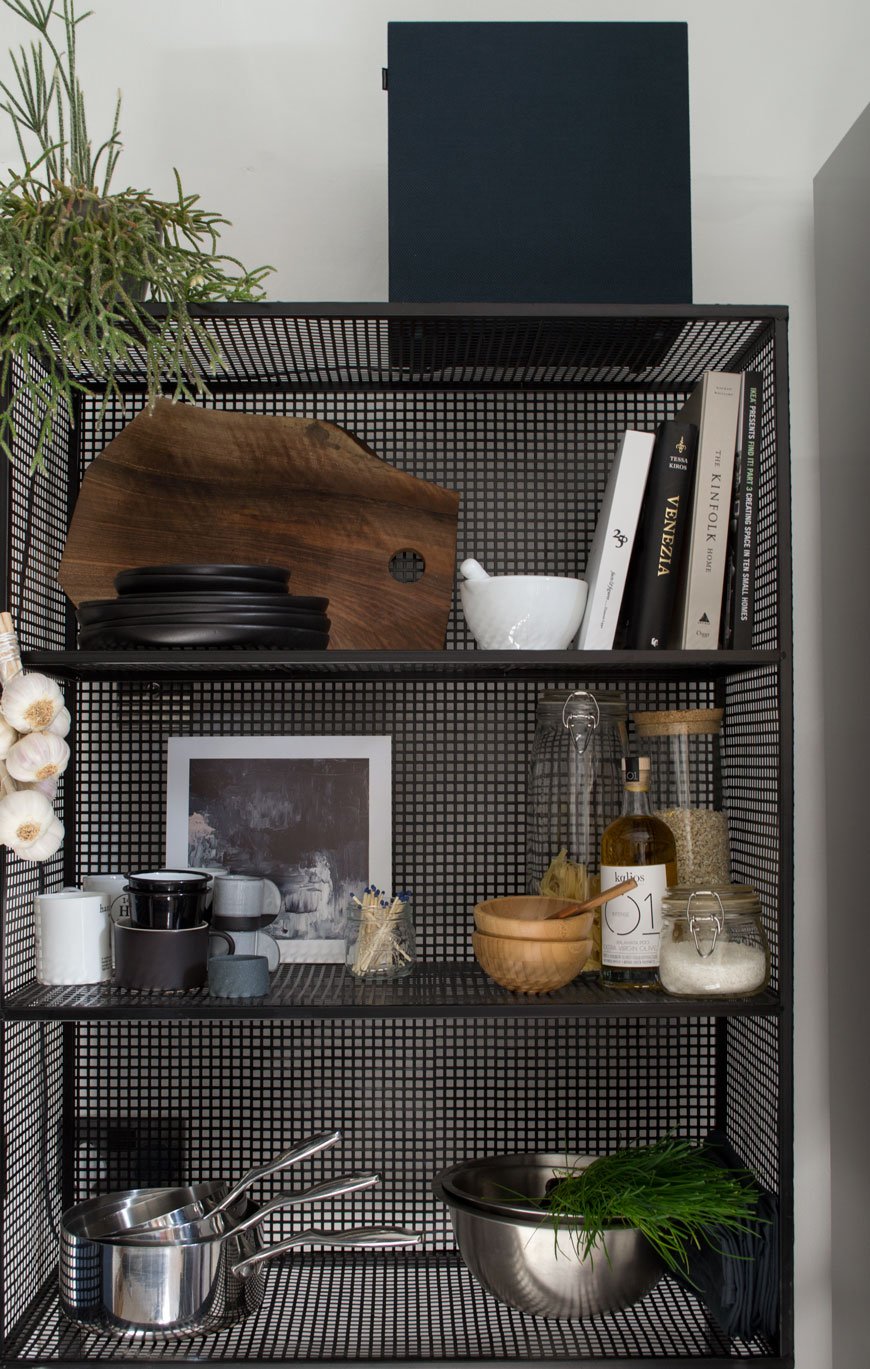 • Create a tea and coffee station with mugs, tea and coffee to hand in simple glass jars. You can also store your cutlery in a large pot or tin to free up drawer space for other less attractive items.• Store smaller appliances such as the toaster, juicer or sound system (as I have here) on the top or bottom levels, freeing up valuable worktop space. Pans and mixing bowls can also find a home here.• Keep your cooking oils and other food essentials close to hand - think salt and pepper, decant oils into glass bottles, jars of cereal for breakfast etc.• Stack your chopping boards but be careful to make sure they lean securely if you're not laying them flat.• If you use fresh herbs frequently in your cooking, this is an ideal place to store them in pots or with a small dish underneath for watering.
• Create a tea and coffee station with mugs, tea and coffee to hand in simple glass jars. You can also store your cutlery in a large pot or tin to free up drawer space for other less attractive items.• Store smaller appliances such as the toaster, juicer or sound system (as I have here) on the top or bottom levels, freeing up valuable worktop space. Pans and mixing bowls can also find a home here.• Keep your cooking oils and other food essentials close to hand - think salt and pepper, decant oils into glass bottles, jars of cereal for breakfast etc.• Stack your chopping boards but be careful to make sure they lean securely if you're not laying them flat.• If you use fresh herbs frequently in your cooking, this is an ideal place to store them in pots or with a small dish underneath for watering.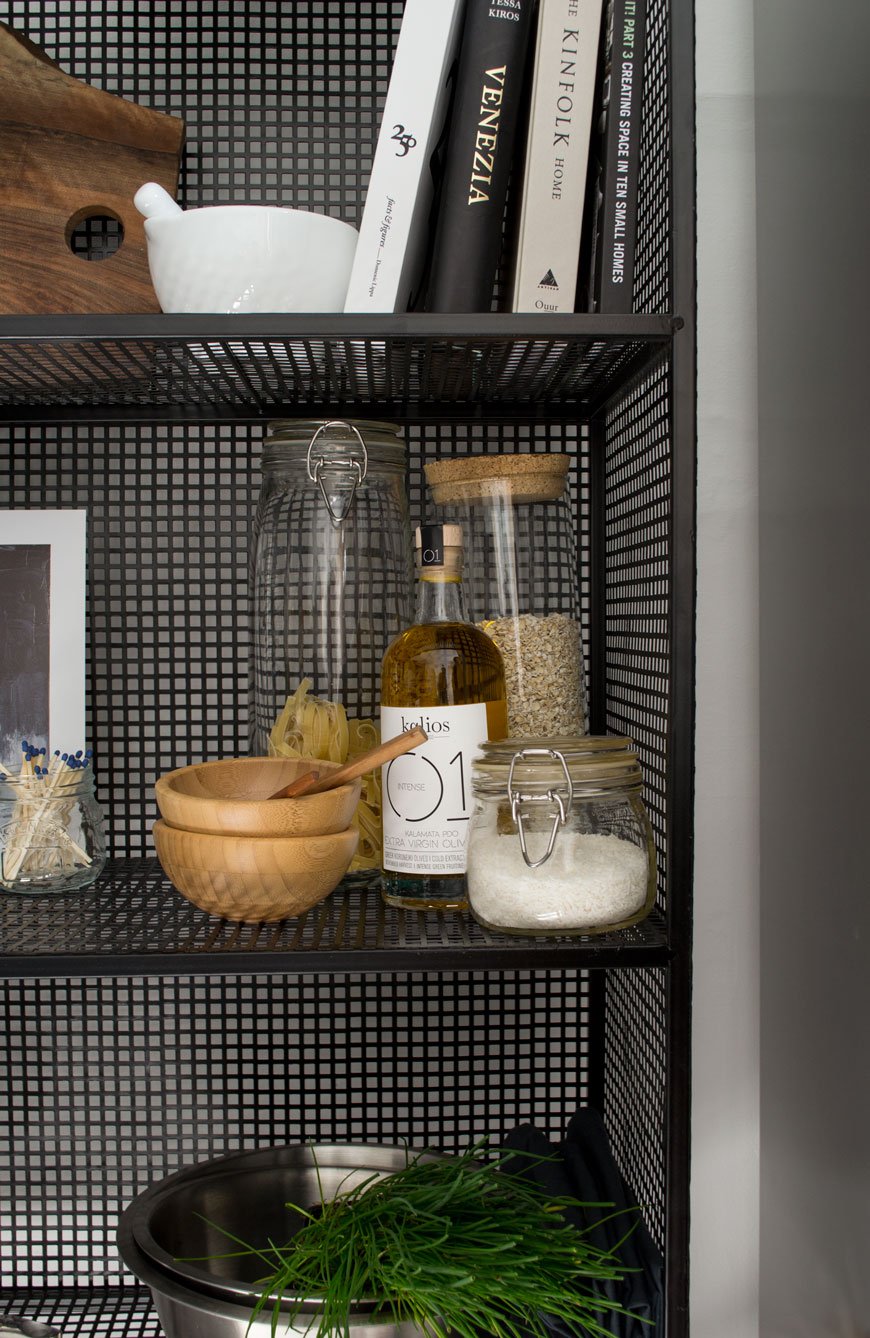
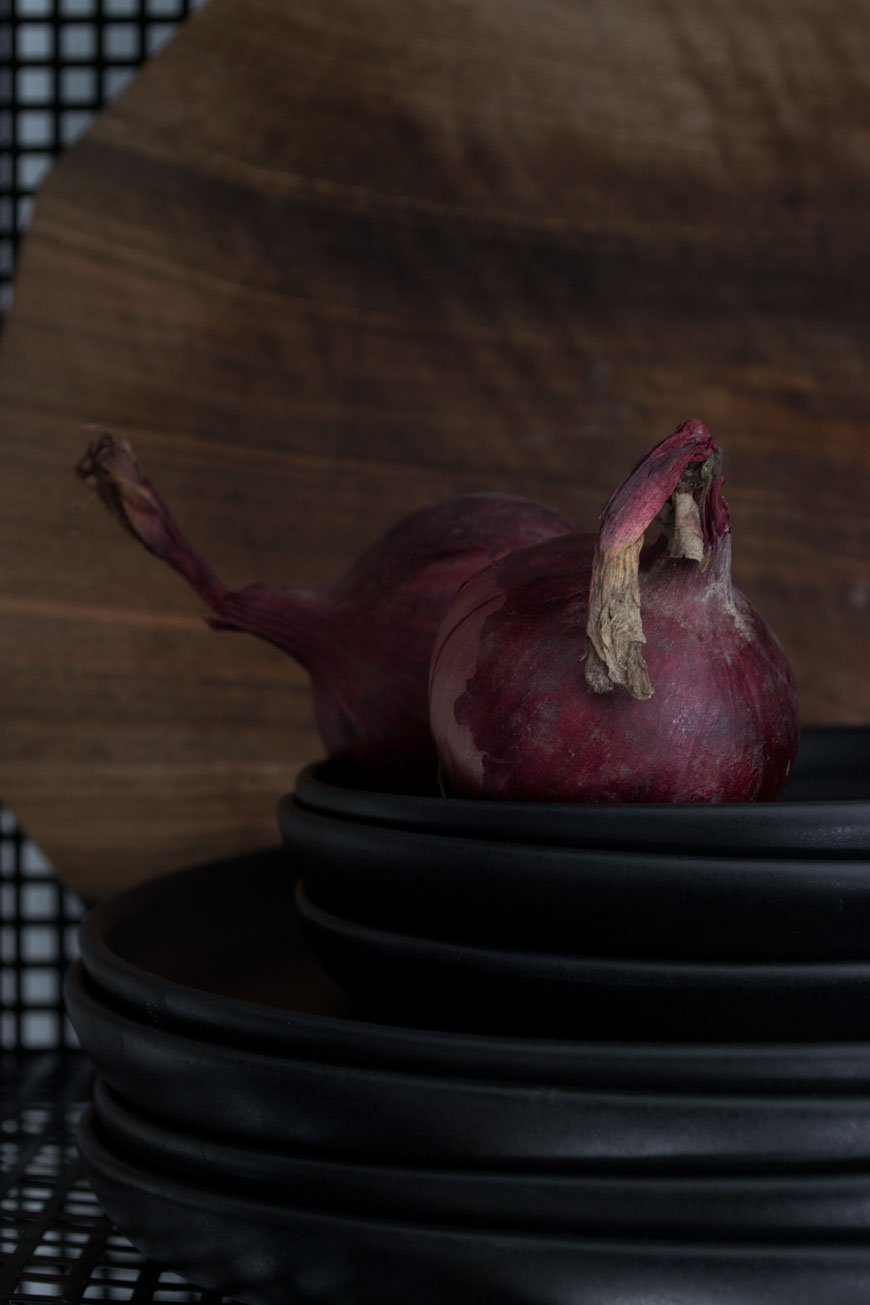
Finding Everyday Accessories For Those Open Shelves
Good looking essentials shouldn't cost the earth but they do need to be durable. This carefully curated edit will give you plenty of food for thought. Stick with a muted palette of white or black as a base, mixing in neutral tones, clear glass, wood and stainless steel for a timeless appeal. You're welcome...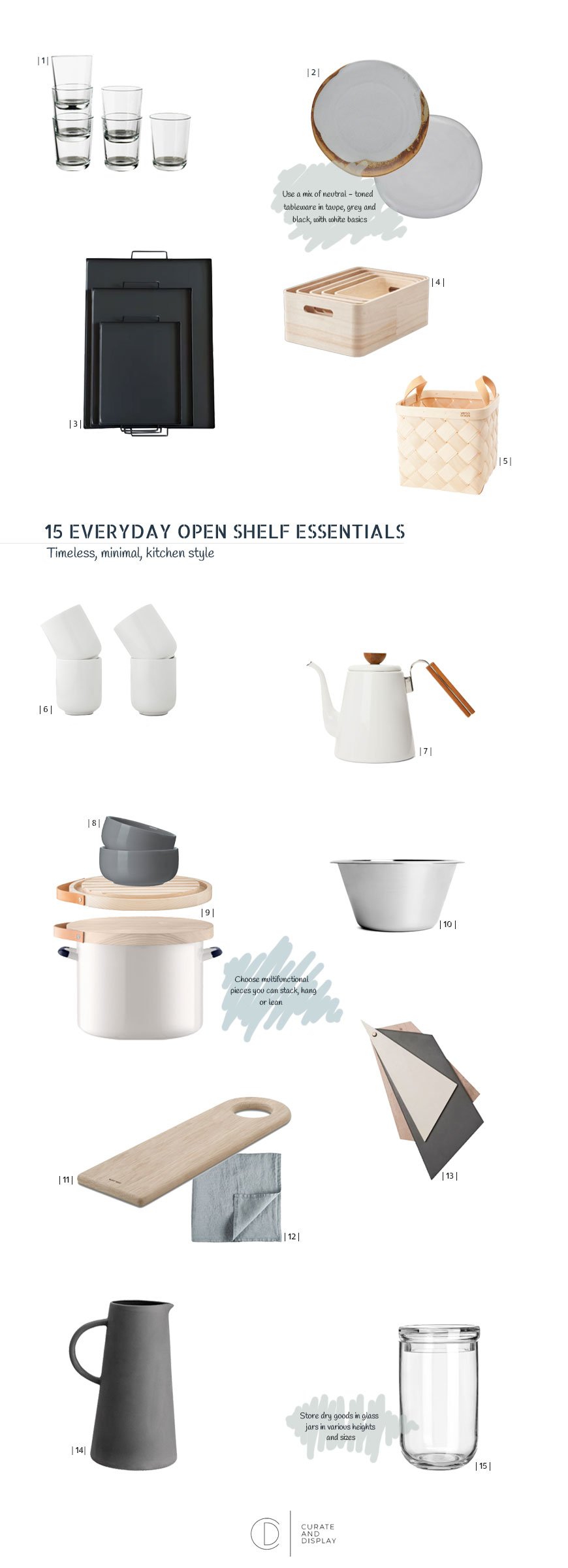
| 1 | Clear glasses, IKEA 365+ | 2 | Elzora and Courbe grey dinner plates, both Habitat | 3 | Freight HHG black steel tray, Trouva | 4 | Save-It wooden boxes, Rig-Tig | 5 | Lastu birch boxes, Verso Design | 6 | White mugs, Made.com | 7 | Hario enamel coffee kettle, Arket | 8 | Dark grey bowls, Granit | 9 | LSA bread bin and bread board, Amara | 10 | Stainless steel mixing bowl, Arket | 11 | Skagerak soft board, Skandium | 12 | Slate blue linen napkin, The Conran Shop | 13 | Chopping boards with ceramic plate, Golden Biscotti | 14 | Grey stoneware jug, H&M | 15 | Glass jar, H&M.
*Written in collaboration with Out There Interiors, who gifted me the wire unit for the purpose of this post. Photography & Styling © Tiffany Grant-Riley
Heal's Window Styling For A Scandinavian Apartment
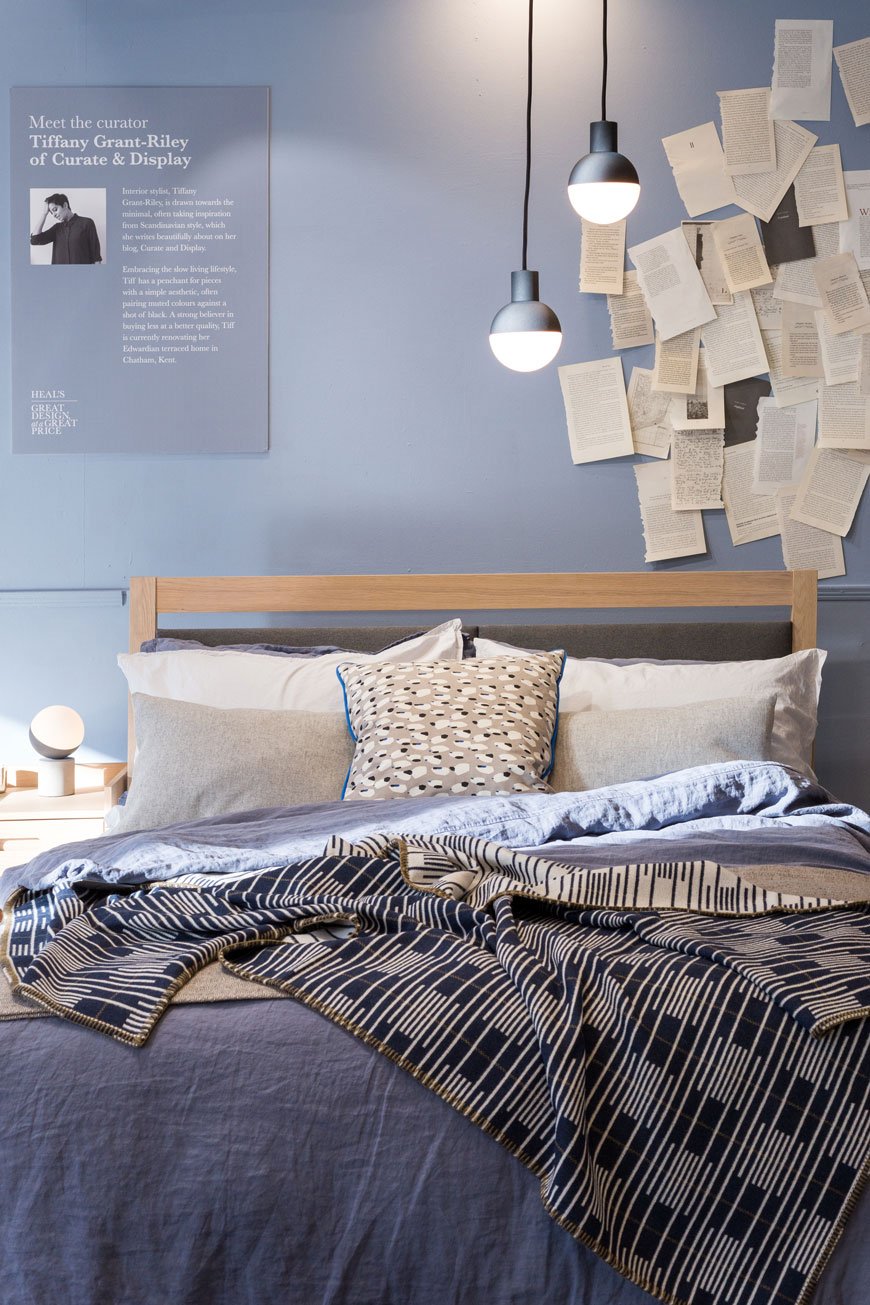 [ Sponsored content] If you follow my Instagram stories, you'll have spotted that I've been working with Heal's again on a new campaign - Great Design at a Great Price. Yes, I know, I've been asked back with window styling sidekick Kate Watson-Smyth, this time to style a window each at the flagship store on Tottenham Court Road store. Pinch me.With Heal's' reputation for championing British designers spanning two centuries, its become a mainstay of our design history. To show the versatility of some of the more well-priced furniture, ideal if you're on a budget, Heal's is currently showcasing a range of affordable accessories to show how to pull together a considered look for your home. Focusing on two collections - Kate with the industrial Brunel range and I the Scandi inspired Morten, we spent the morning raiding the shop floor with abandon. I'm pretty sure the visuals team were relieved when we'd both left so they could undo our trail of destruction!
[ Sponsored content] If you follow my Instagram stories, you'll have spotted that I've been working with Heal's again on a new campaign - Great Design at a Great Price. Yes, I know, I've been asked back with window styling sidekick Kate Watson-Smyth, this time to style a window each at the flagship store on Tottenham Court Road store. Pinch me.With Heal's' reputation for championing British designers spanning two centuries, its become a mainstay of our design history. To show the versatility of some of the more well-priced furniture, ideal if you're on a budget, Heal's is currently showcasing a range of affordable accessories to show how to pull together a considered look for your home. Focusing on two collections - Kate with the industrial Brunel range and I the Scandi inspired Morten, we spent the morning raiding the shop floor with abandon. I'm pretty sure the visuals team were relieved when we'd both left so they could undo our trail of destruction!
The Morten Collection And A Scandi Apartment
Designed by RCA design graduate and long-term collaborator John Jenkins, the Morten collection is crafted from whitewashed, solid oak. True to its minimalist, Scandinavian influences, the beauty is in the simplest details. From the elliptical handles of the drawers to the upholstered grey headboard on the bed, each piece has tapered legs, raising the furniture off the ground and giving the illusion of space underneath.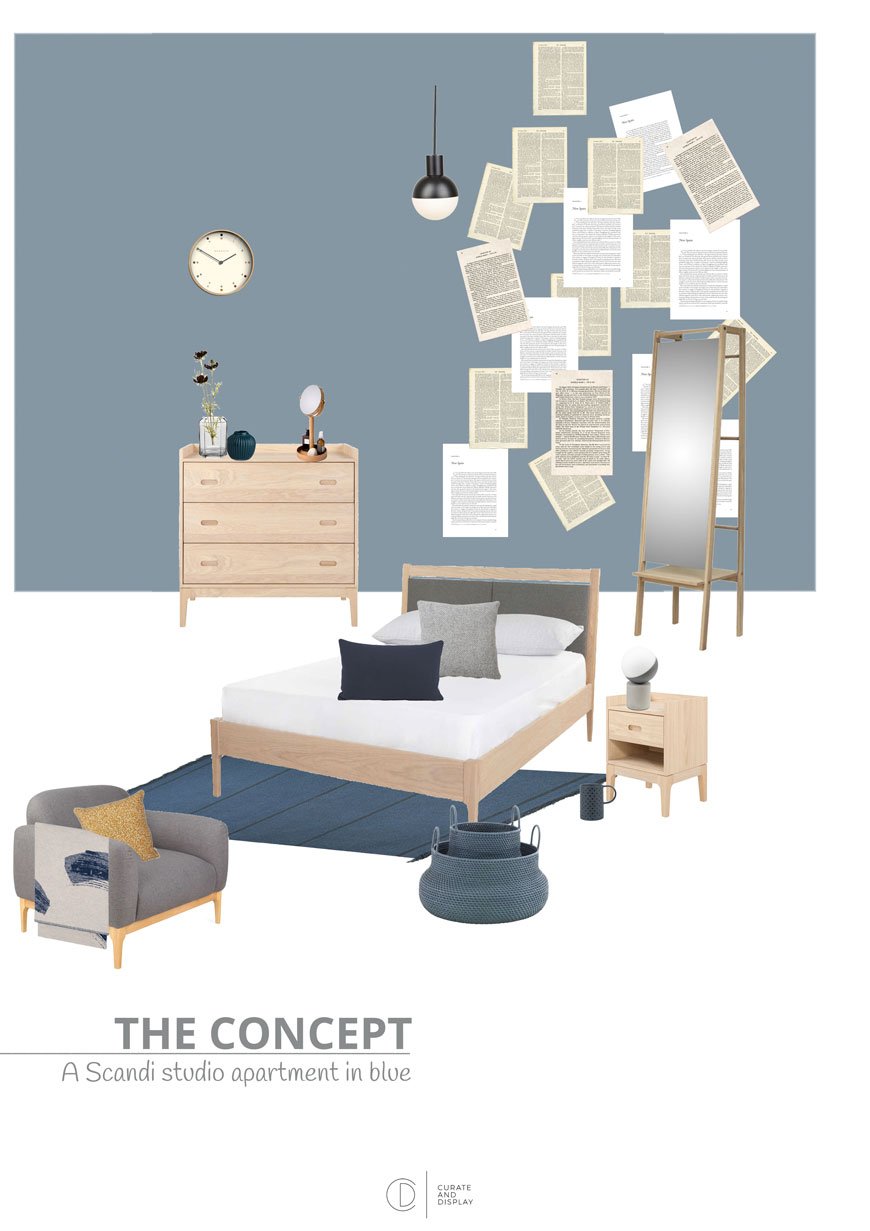 Taking my cue from the Scandi inspired range, I created a space that gave the feel of a studio apartment with the bedroom as the leading visual. With spring on the way (well, nearly) I centred the room around a tonal blue theme, broken up with graphic pattern and touches of mustard yellow.The shade of blue I chose for the walls was similar to what I used in the kids' room and quite frankly can't get enough of, James, by Little Greene paint. It really compliments the whitewashed oak in the Morten furniture and ties in the deeper blues and light greys. It also looks great with the black Fabian pendant lights and smaller concrete table lamp.The Morten armchair and chest of drawers act as a soft partition from the dining area but still gives that feeling of a minimal, open plan space. The new, exclusive addition to the collection is an extendable oak dining table and bench which I paired with the stackable Laclasica chair by Stua.
Taking my cue from the Scandi inspired range, I created a space that gave the feel of a studio apartment with the bedroom as the leading visual. With spring on the way (well, nearly) I centred the room around a tonal blue theme, broken up with graphic pattern and touches of mustard yellow.The shade of blue I chose for the walls was similar to what I used in the kids' room and quite frankly can't get enough of, James, by Little Greene paint. It really compliments the whitewashed oak in the Morten furniture and ties in the deeper blues and light greys. It also looks great with the black Fabian pendant lights and smaller concrete table lamp.The Morten armchair and chest of drawers act as a soft partition from the dining area but still gives that feeling of a minimal, open plan space. The new, exclusive addition to the collection is an extendable oak dining table and bench which I paired with the stackable Laclasica chair by Stua.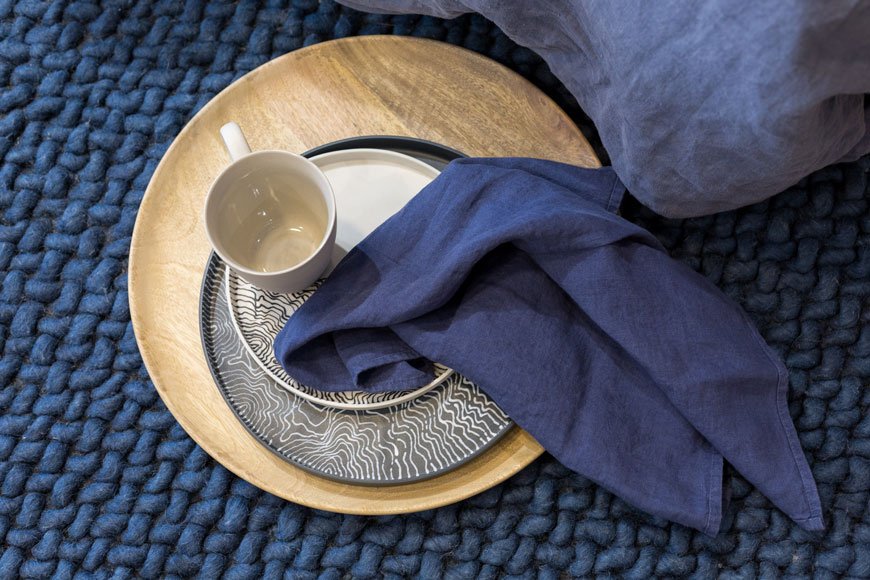
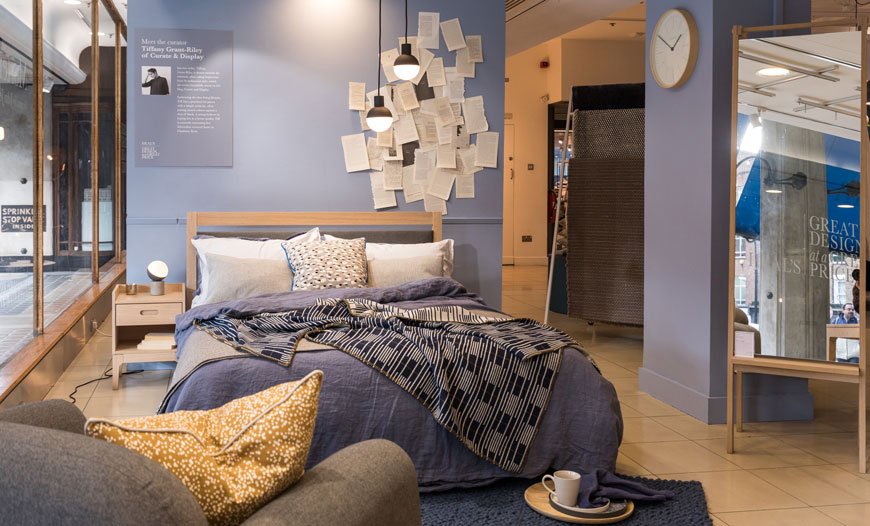
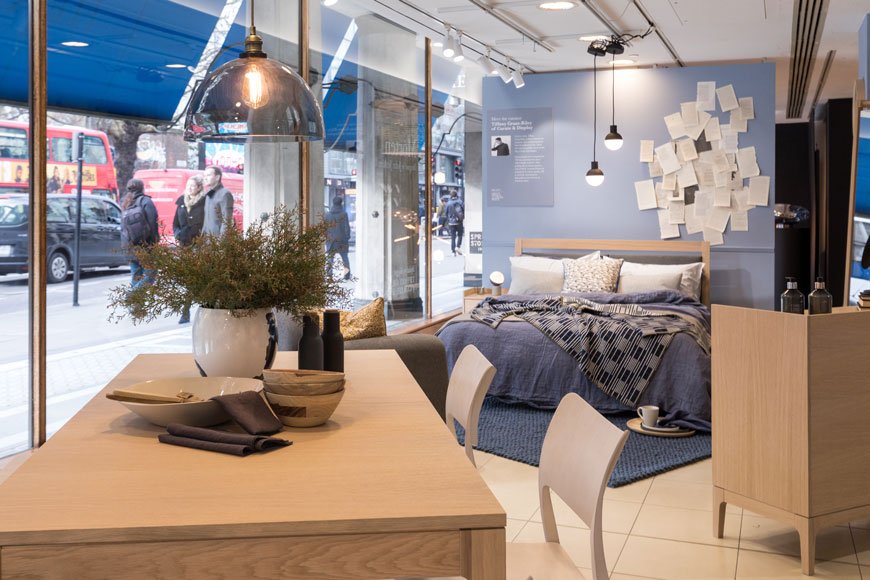
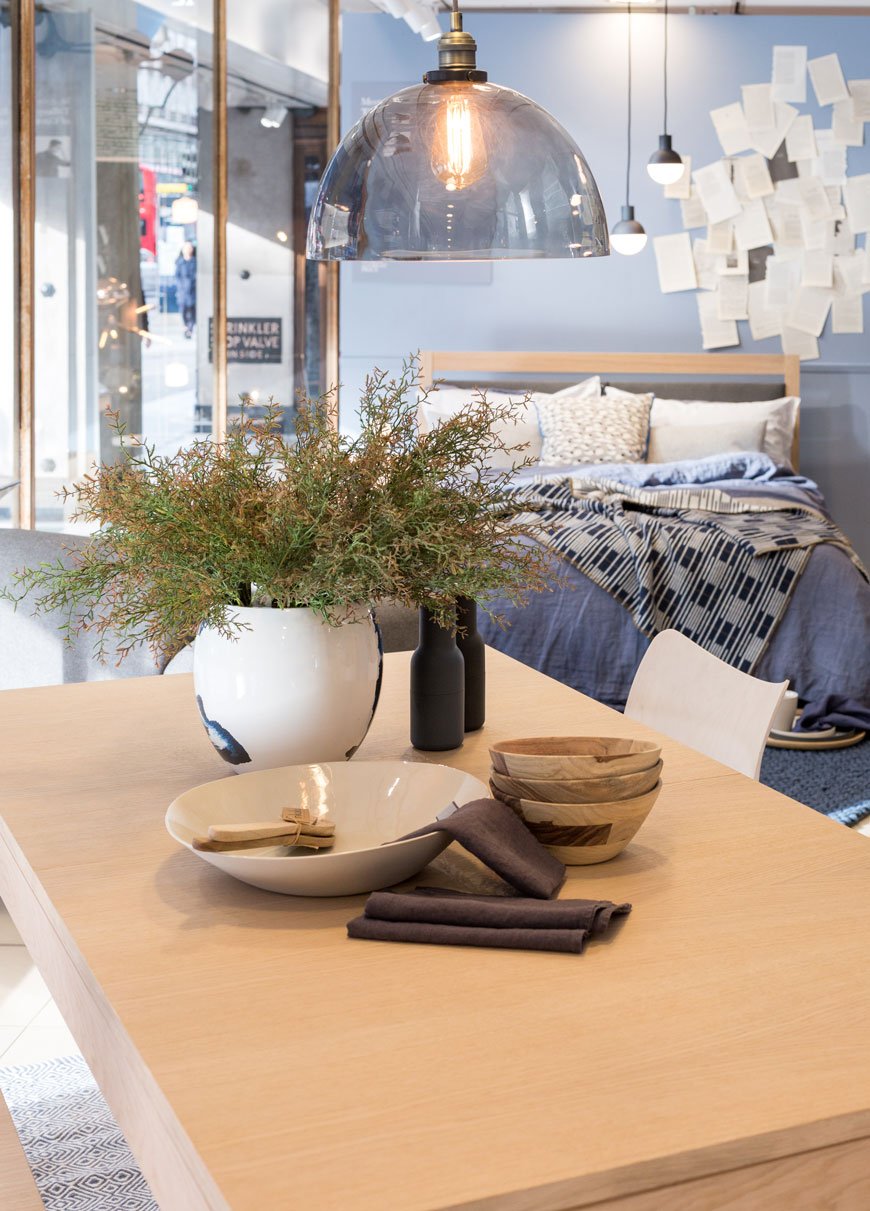

Shop The Look
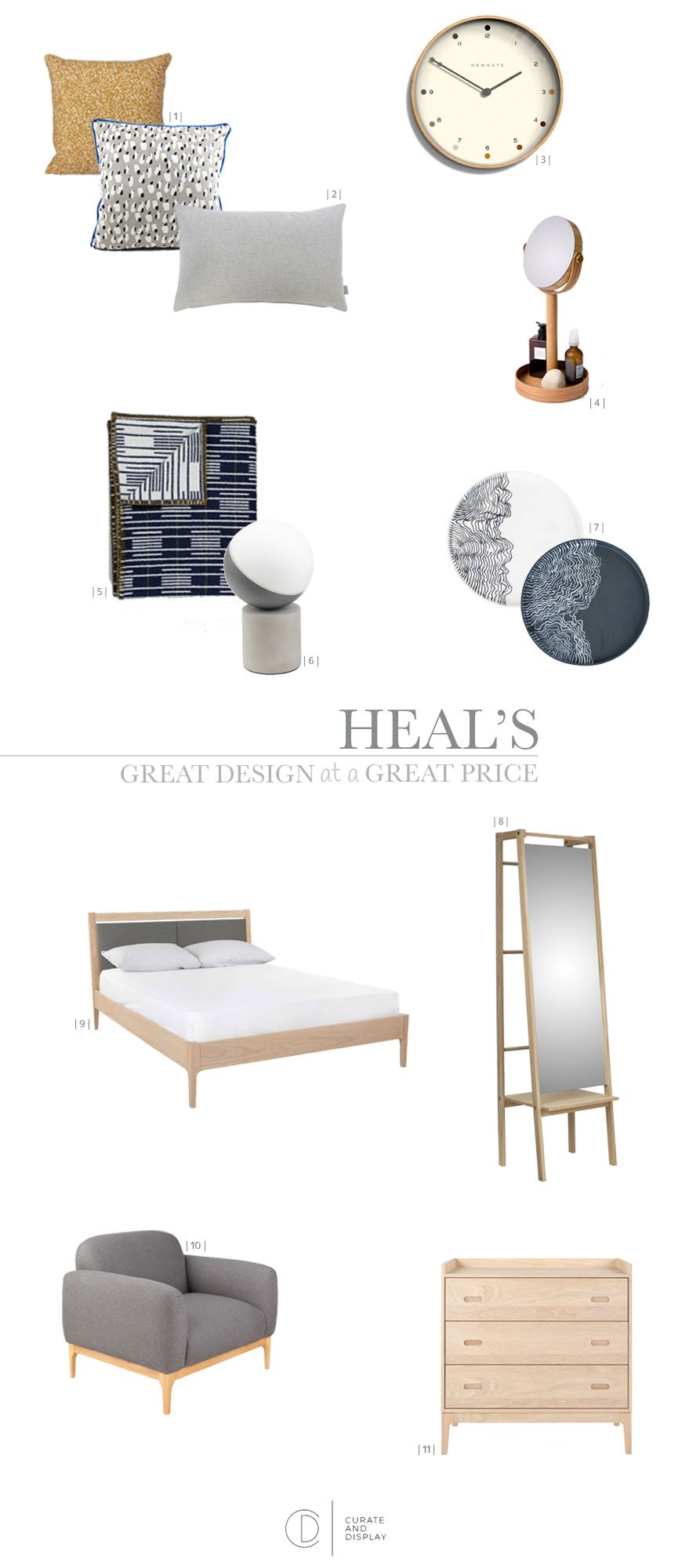
| 1 | Dottery cushion in Curry and Grey Spotted cushion, both Ferm Living | 2 | Grey wool Islington lumbar cushion | 3 | Newgate Pale Dot clock | 4 | Magnify mirror, Wireworks | 5 | Signal blanket, Eleanor Pritchard | 6 | Fabian concrete table lamp | 7 | Estuarine plates, Myer Halliday | 8 | Push floor mirror, Skagerak | 9 | Morten upholstered oak bed | 10 | Morten armchair | 11 | Morten three drawer chest
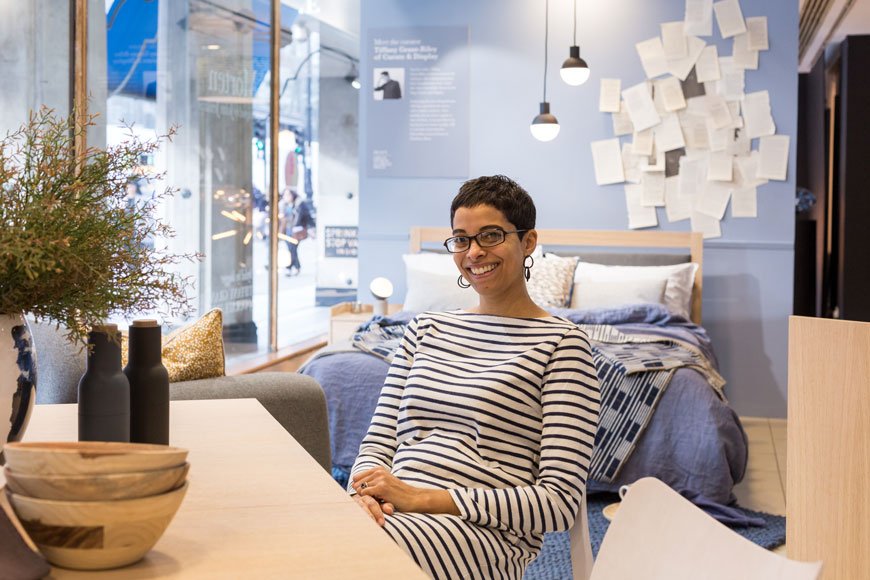 On the other side of the window, Kate's mid-century industrial apartment took on warm tones of terracotta and pink. The Brunel collection, designed by Rob Scarlett is fully adaptable and ideal for small spaces with freestanding, leaning shelving and a modular sofa. Find out more about Kate's process over on her blog, Mad About The House.
On the other side of the window, Kate's mid-century industrial apartment took on warm tones of terracotta and pink. The Brunel collection, designed by Rob Scarlett is fully adaptable and ideal for small spaces with freestanding, leaning shelving and a modular sofa. Find out more about Kate's process over on her blog, Mad About The House.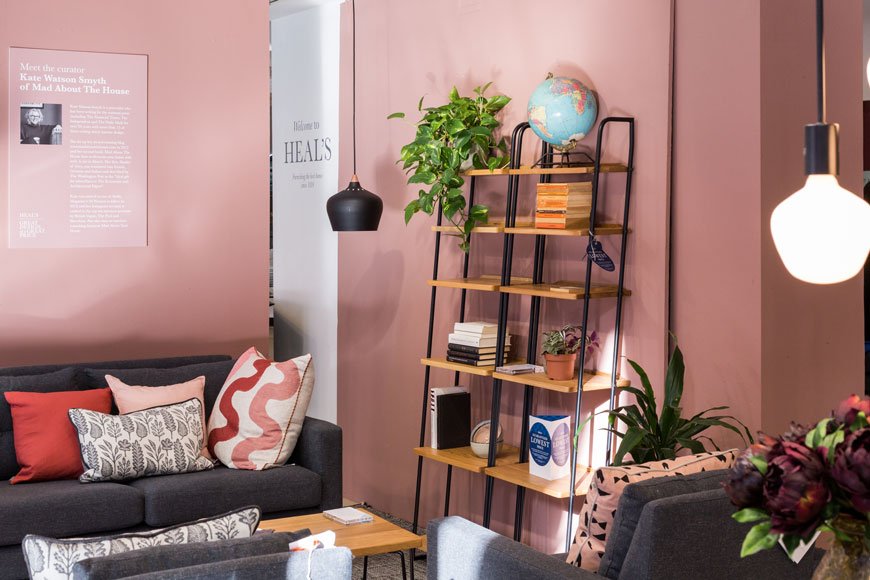 Our windows are in store now until Feb 19th, so do stop by, sit, recline and experience them both.Photography © Victoria Erdelevskaya
Our windows are in store now until Feb 19th, so do stop by, sit, recline and experience them both.Photography © Victoria Erdelevskaya
How To Whitewash Wooden Floors | A Guide
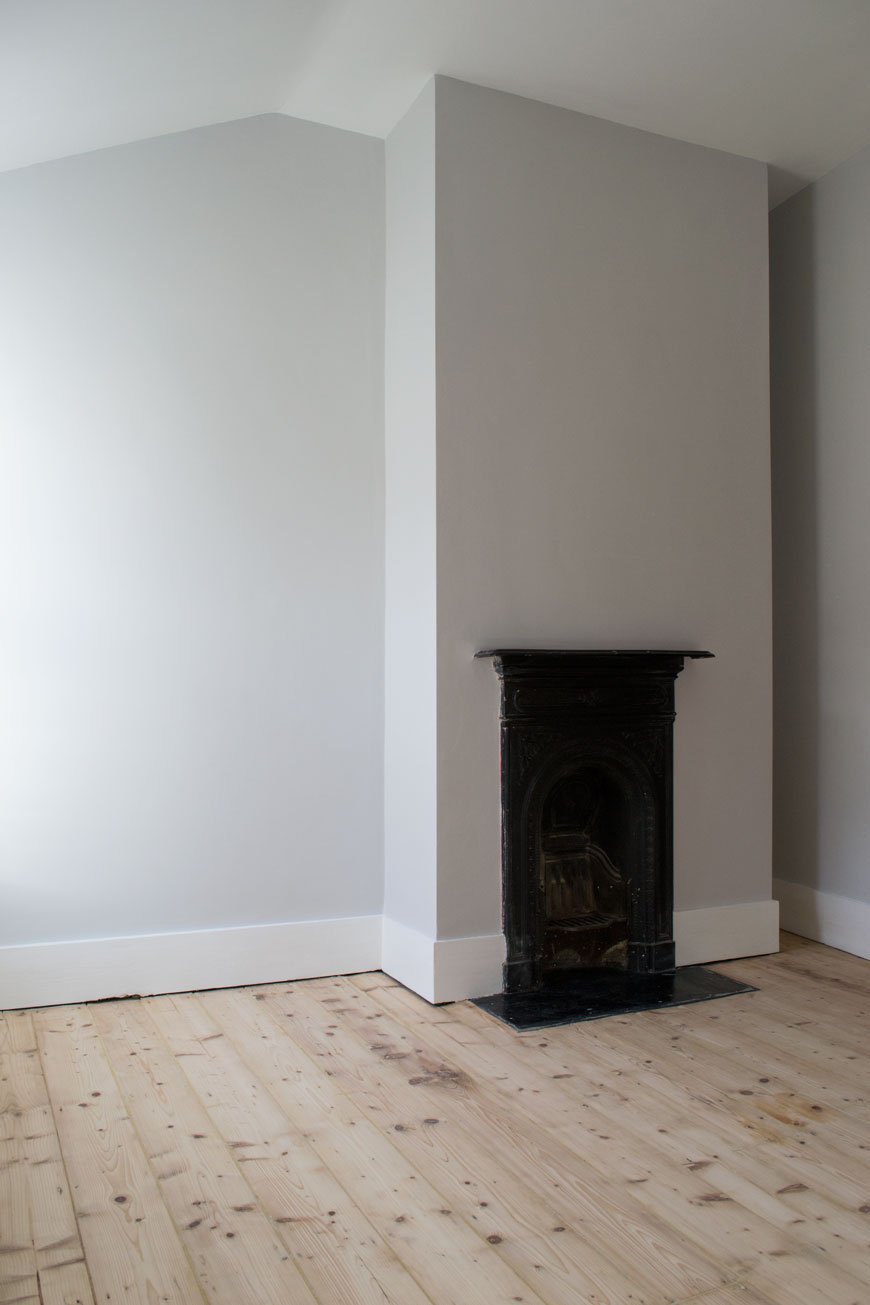 [Sponsored content]. Over the winter months, we've been working hard on project 'strip the floors', most of which were given an orange pine varnish treatment many moons ago. Rob managed to sand his office (pictured) which was previously carpeted and the kitchen in three dusty, sweaty days. Despite the fact the floors are in great condition for their age, I really don't like having dark orange wood everywhere - it makes an already dark house feel darker. I did a fair amount of research into limewashing and whitewashing before jumping into this project, asking for recommendations from interior design friends who have done it before and they all came back with the same brand.So, on a mission to brighten up the house and lift the floors, I've put together a guide on how to whitewash wooden floors in partnership with OSMO, makers of wonderful oils and waxes, elixirs for all kinds of wood treatments. A look synonymous with Scandinavian style, whitewashing creates a contemporary feel, highlighting the natural beauty of the wood grain. The best thing about it is that unlike painting the floor which will show up wear and tear over time, whitewashing is far less high maintenance.Although traditionally done using lime or wood bleach which can be harsh (please don't do that!), tinted wood oils are now a far less complicated option, nourishing and protecting the wood simultaneously. All these oils and waxes are environmentally safe, meaning fewer harsher chemicals and the wood can still breathe underneath. For high traffic areas it stands up well to abuse, is water resistant and is easy to clean. It also works brilliantly on pine flooring and a little goes a very long way.
[Sponsored content]. Over the winter months, we've been working hard on project 'strip the floors', most of which were given an orange pine varnish treatment many moons ago. Rob managed to sand his office (pictured) which was previously carpeted and the kitchen in three dusty, sweaty days. Despite the fact the floors are in great condition for their age, I really don't like having dark orange wood everywhere - it makes an already dark house feel darker. I did a fair amount of research into limewashing and whitewashing before jumping into this project, asking for recommendations from interior design friends who have done it before and they all came back with the same brand.So, on a mission to brighten up the house and lift the floors, I've put together a guide on how to whitewash wooden floors in partnership with OSMO, makers of wonderful oils and waxes, elixirs for all kinds of wood treatments. A look synonymous with Scandinavian style, whitewashing creates a contemporary feel, highlighting the natural beauty of the wood grain. The best thing about it is that unlike painting the floor which will show up wear and tear over time, whitewashing is far less high maintenance.Although traditionally done using lime or wood bleach which can be harsh (please don't do that!), tinted wood oils are now a far less complicated option, nourishing and protecting the wood simultaneously. All these oils and waxes are environmentally safe, meaning fewer harsher chemicals and the wood can still breathe underneath. For high traffic areas it stands up well to abuse, is water resistant and is easy to clean. It also works brilliantly on pine flooring and a little goes a very long way.
Spot Check!
Before you get too excited and rush out for tools, please make sure you do a swatch test first. Check what kind of wood floor you have. Pine is generally an all-round winner for this effect with its naturally pale qualities, whereas darker woods will have a completely different result and are sometimes better left alone. If you're desperate to lighten dark wood, I've read about a method called pickling that's worth looking into.Find an inconspicuous corner that you can sand back if you don't like it, purchase a tester of the product and follow my prep and cleaning steps before applying. A small area won't take long. Follow the drying times and then see what you think - has it been well absorbed and have you achieved the desired effect? If so, read on...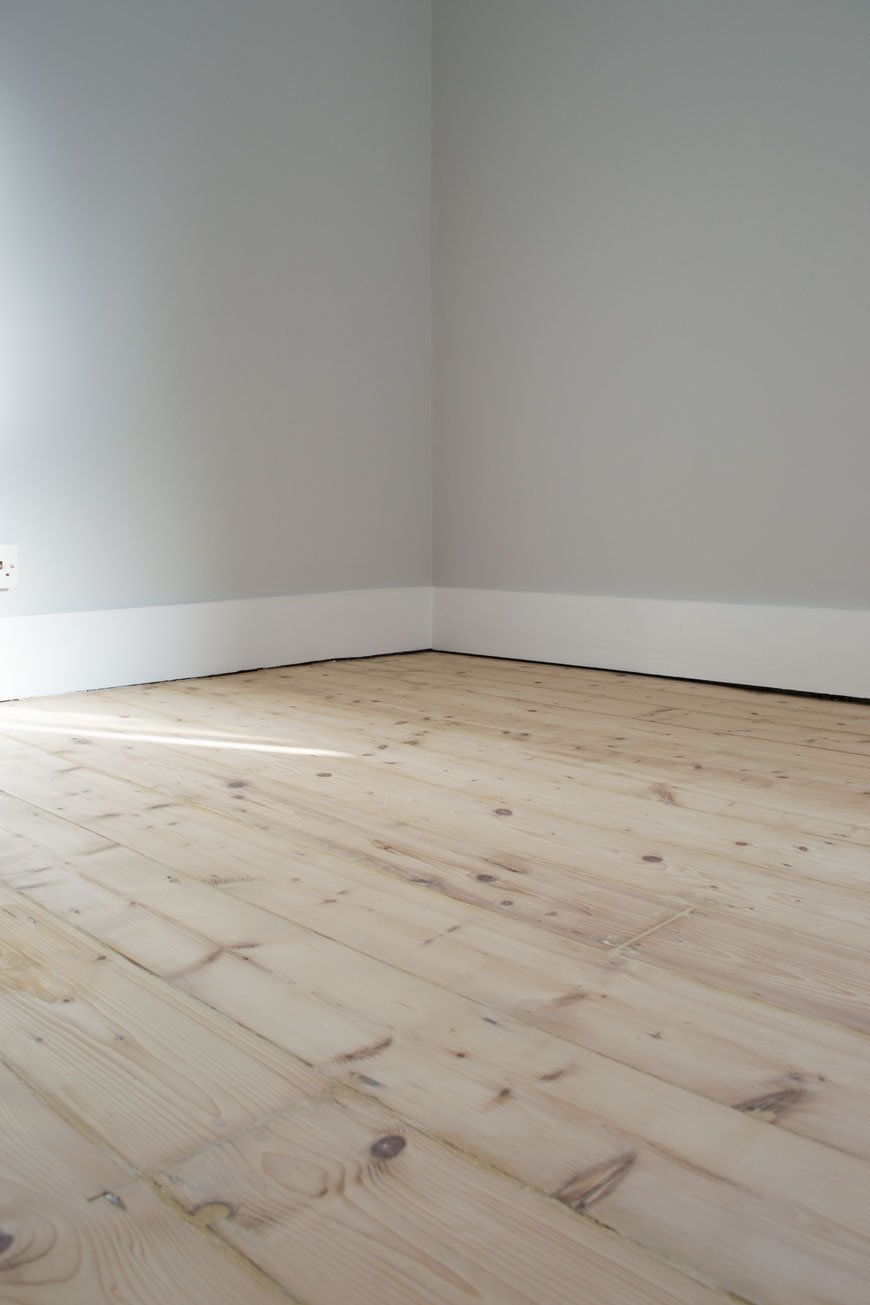 You Will Need:• Vaccum cleaner.• A good floor cleaner / stiff floor brush.• OSMO Wood Wax Finish** in white (code 3111). A 750ml tin will cover approx 20 sqm.• OSMO Polyx-Oil Tint** in white (code 3040).• Soft, lint-free cloths (you can only use these once per application) or a soft, wide paint brush (OSMO also have wide floor brushes).• Painter's pot or tub to pour out the floor oil into.• Gloves to keep your hands clean (it gets everywhere and it's hard to clean off your skin!).• OSMO cleaning solution.**find your nearest stockist here.
You Will Need:• Vaccum cleaner.• A good floor cleaner / stiff floor brush.• OSMO Wood Wax Finish** in white (code 3111). A 750ml tin will cover approx 20 sqm.• OSMO Polyx-Oil Tint** in white (code 3040).• Soft, lint-free cloths (you can only use these once per application) or a soft, wide paint brush (OSMO also have wide floor brushes).• Painter's pot or tub to pour out the floor oil into.• Gloves to keep your hands clean (it gets everywhere and it's hard to clean off your skin!).• OSMO cleaning solution.**find your nearest stockist here.
Before You Start - Prepare The Floor.
Make sure you've fully prepped the floor before you start staining it. This means removing any previous treatments with a heavy duty sander, repairing loose or broken boards and filling any gaps as Rob has done. You can find a step-by-step guide to sanding floors, including the prep from our previous project in the kids' room. Ignore the knotting step - you'll want to see all of the grain.Next to clean the floor. Vaccum up any dust and debris first - you won't want to be working this into the floor. Wash and dry the floor a couple of times until any marks and dust have lifted.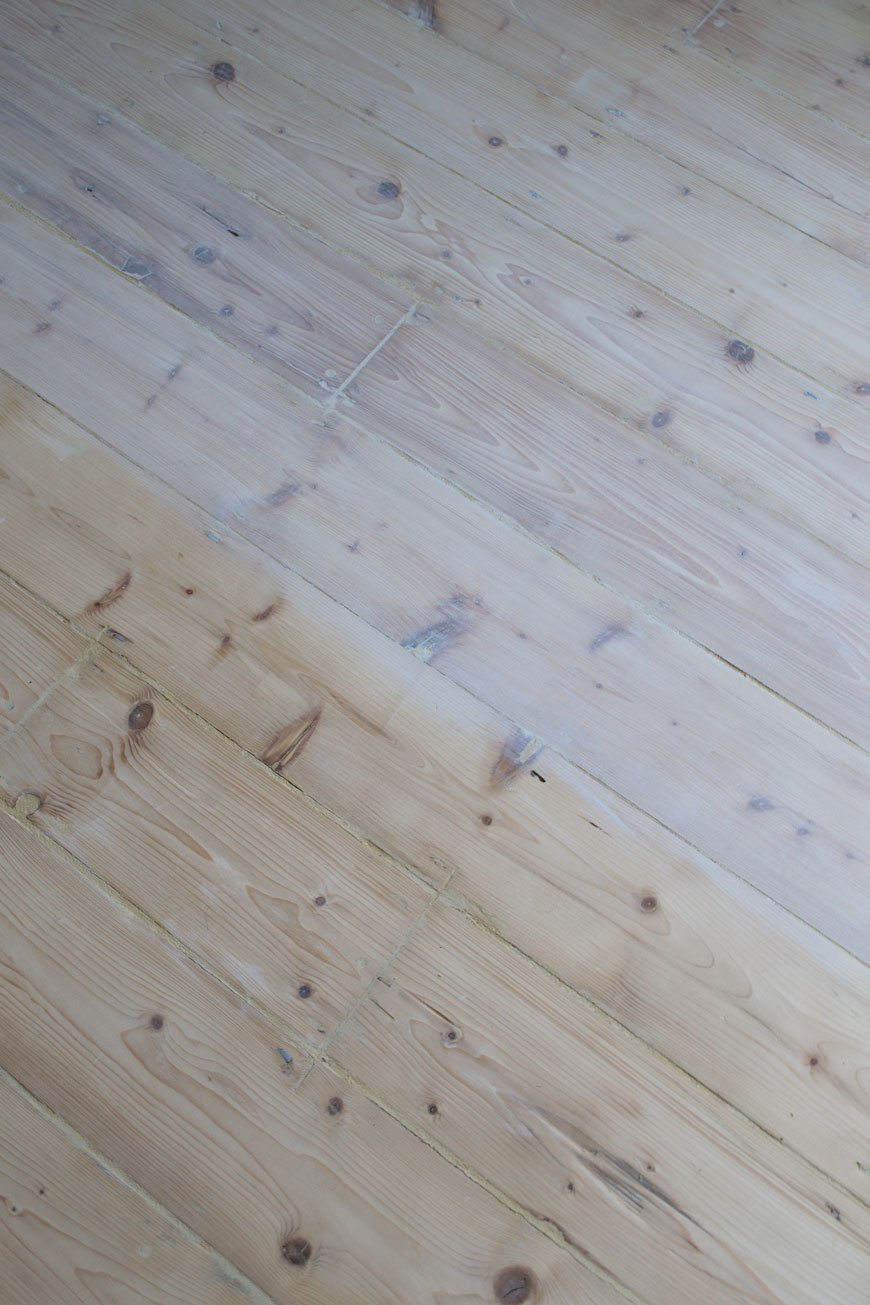
Step One - Applying The Wood Wax Finish
Stick on some protective gloves and decant a little of the Wood Wax Finish into a pot for easier access. Apply the wax oil in a thin coat along the grain with your brush or cloth, working it gently into any knots and cracks. Remember a little goes a long way. Allow twenty minutes soaking in time, then use a clean, lint-free cloth to gently rub away the excess wax oil until you're happy with the tone. You'll need to do the floor in sections so that you have a safe space to kneel while you do this part - otherwise you'll step on it while it's wet. This may mean leaving yourself a small path clear to the door whilst you wait for the rest of the floor to completely dry before you can finish the rest.TOP TIP: Because some floor oils turn yellow over time, OSMO has recommended applying a white oil tint as a top coat after the initial wax finish.
Step Two - Applying The Polyx Oil Tint Top Coat
Once the floor is completely dry, check that you're happy with the tone. If you feel it could be a little whiter, repeat step one. Next to apply the Polyx Oil Tint which will protect your base coat and prevent it from yellowing over time. Decant a little of the oil tint into a pot and do the same as in step one with either a soft brush or clean, lint-free cloth. At this point, you can either coat the entire floor, working your way back towards the door (don't maroon yourself!) and leave it to fully dry, or repeat in section and work off the excess. The Polyx-Oil Tint is a translucent white which will add ever so slightly to the finished colour with a subtle sheen. I didn't bother to remove any excess as I was happy with the finish so I left it to dry after applying a thin coat.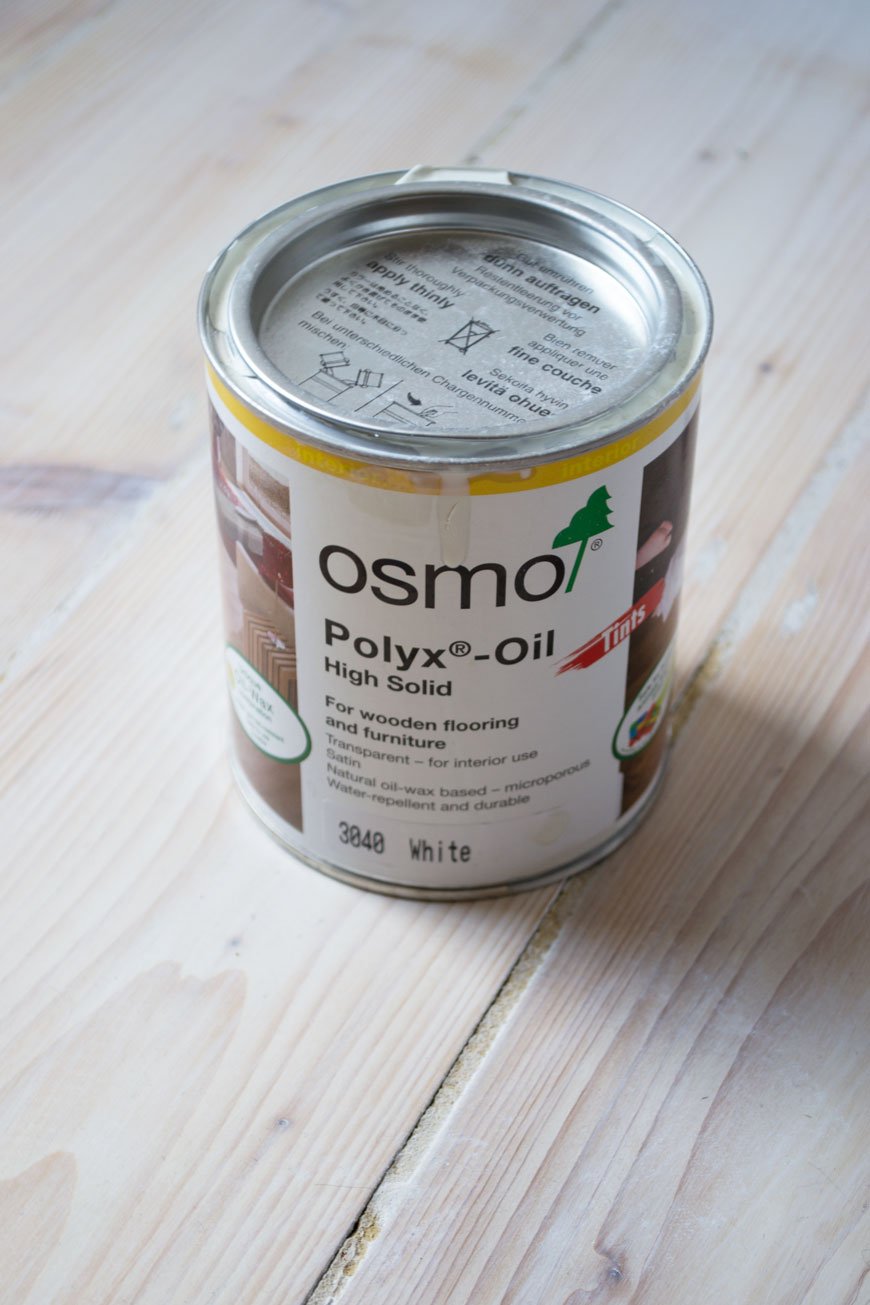 And that's it! Yes, it's pretty hard work - you're going to have to get sweaty for this job, but the finished result is well worth the effort...
And that's it! Yes, it's pretty hard work - you're going to have to get sweaty for this job, but the finished result is well worth the effort...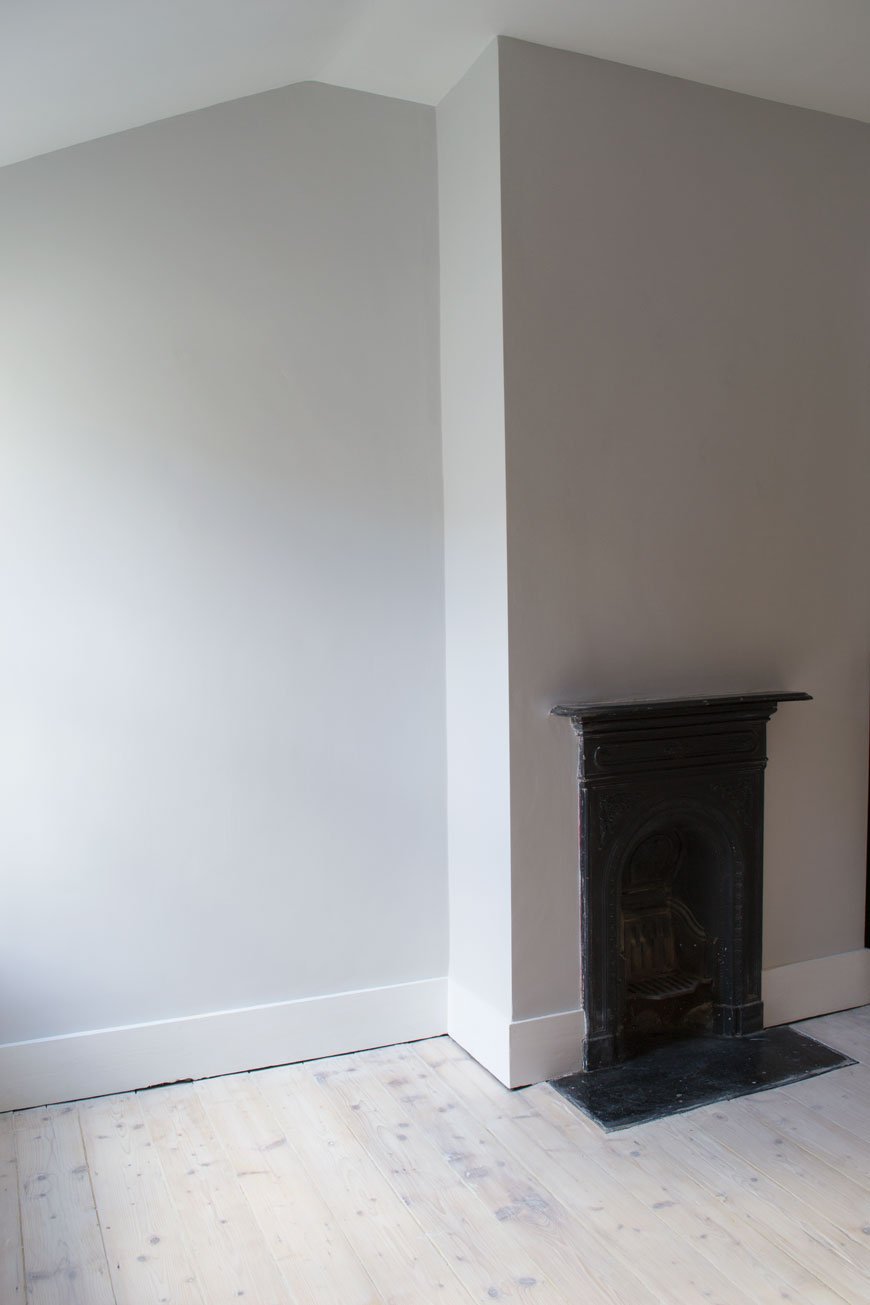 What do you think? Got any questions about whitewashing? Leave a comment below and I'll do my best to help.Can't wait to show you how our kitchen floor turned out and the difference the whitewashing has made to the feel of the room!Written in collaboration with OSMO who have kindly supplied product in exchange for this post.
What do you think? Got any questions about whitewashing? Leave a comment below and I'll do my best to help.Can't wait to show you how our kitchen floor turned out and the difference the whitewashing has made to the feel of the room!Written in collaboration with OSMO who have kindly supplied product in exchange for this post.
Photography © Tiffany Grant-Riley
Minimalist Blue Kitchen Inspiration | Get The Look
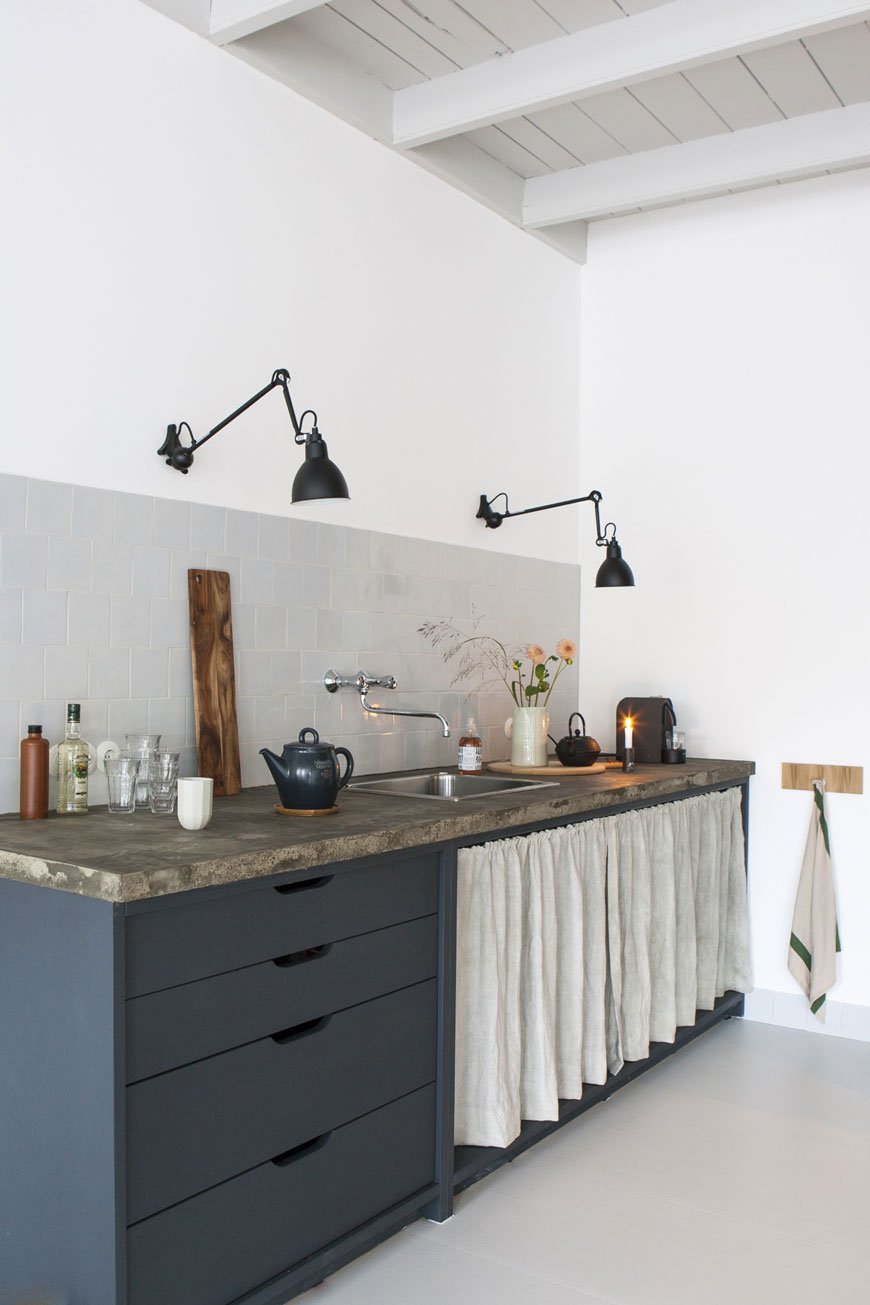 Got any kitchen decorating plans on the horizon for the new year? Because I've got some gorgeously minimal blue kitchen inspiration for your delectation today. Can you guess where I'm going with this? As I'm a glutton for punishment, I decided it was a great idea to embark on a full-blown kitchen project before Christmas. Simply put, I walked in one morning for the onslaught of the usual breakfast rush and decided I couldn't live with it as it was another moment. Big extension plans aside, we'll not be doing anything major with it for a few years and I was just tired of how "vanilla" it was. Cream everywhere. Nothing to connect it. And it was gloomy, not in a moody, atmospheric way, it was just flat and dark.
Got any kitchen decorating plans on the horizon for the new year? Because I've got some gorgeously minimal blue kitchen inspiration for your delectation today. Can you guess where I'm going with this? As I'm a glutton for punishment, I decided it was a great idea to embark on a full-blown kitchen project before Christmas. Simply put, I walked in one morning for the onslaught of the usual breakfast rush and decided I couldn't live with it as it was another moment. Big extension plans aside, we'll not be doing anything major with it for a few years and I was just tired of how "vanilla" it was. Cream everywhere. Nothing to connect it. And it was gloomy, not in a moody, atmospheric way, it was just flat and dark.
What's The Plan?
There's little point in us ripping out units, chipping off the tiles and replastering walls when we ultimately plan to knock the room through to the garden, so let's say this is more of a kitchen face-lift than full-on reconstructive surgery. This project is more about the details. We have non-standard DIY units (surprise, surprise) so they're being painted and given new custom handles. The patterned yellow and blue tiles we have running across the middle of our white tiles will be painted out in white tile paint. The bright orange stained floor will be sanded back and limewashed for a brighter feel and to bring out the grain in the wood and the rest of the walls will have a lick of white paint. An epic challenge for a short project, I've been knee-deep in painting, sanding floors (thank you Rob) and planning how best to make the most of the limited worktop space we have. Although my kitchen is relatively small (approx 12m2) I have been heavily pregnant in a galley kitchen with no more than a meter's width to manoeuvre in, so I can tell you now - this is huge in comparison!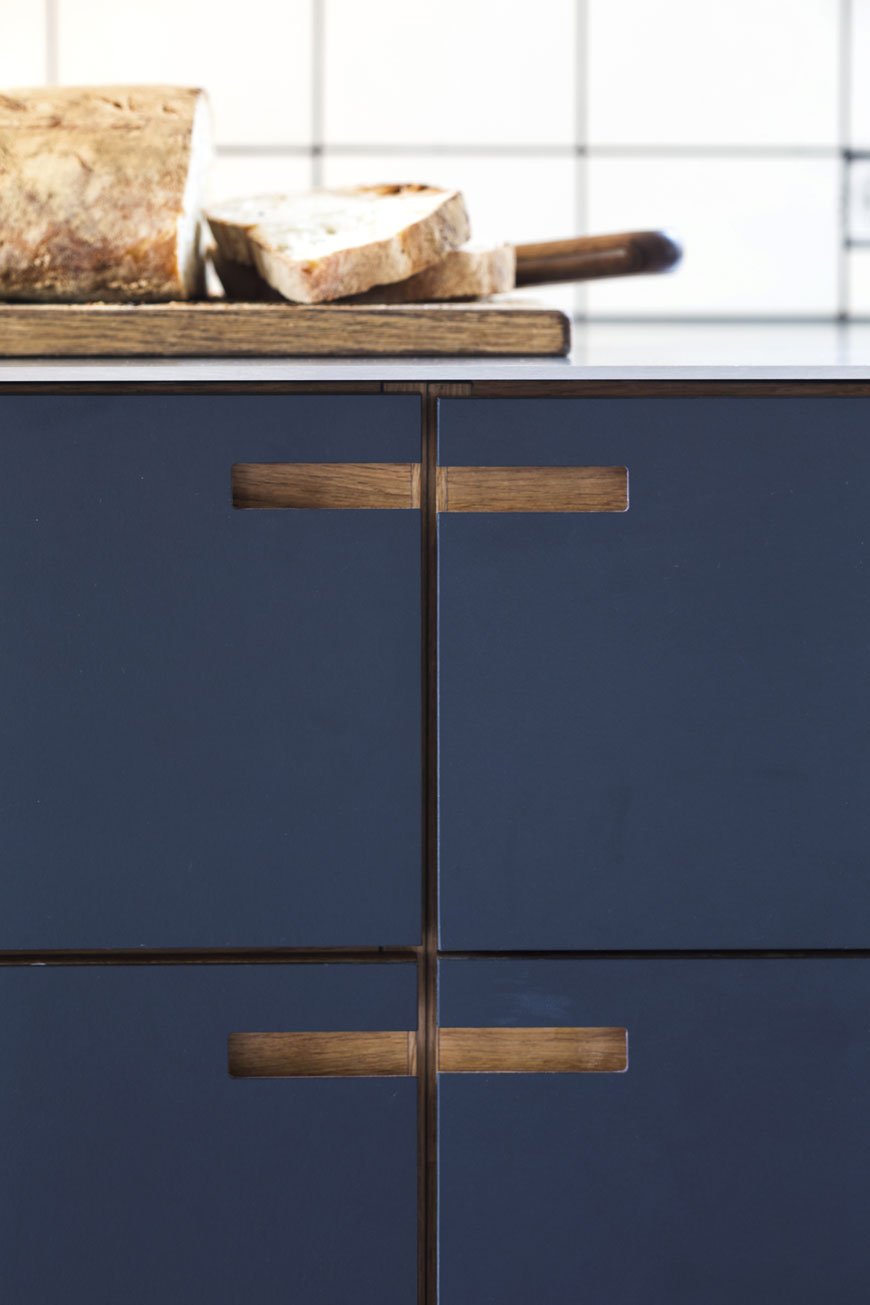 TIP: If you have standard Metod and Faktum IKEA units, certain companies produce beautiful, bespoke fronts for a more considered design. Try these British designers, Reform and &Shufl for more information.Why blue? Well, I wanted to breathe new life into the Edwardian bones of our home, giving our quirky kitchen a contemporary aesthetic. It's soothing, comforting and an all-round perfect colour for a room you spend a lot of time in. I wanted to make use of the low light in the room and really go to town with a deep colour. As we both wear a lot of blue and we've already used a lighter shade of it in the kids' room, having blue kitchen units was a no-brainer. Have you noticed how blue makes wood sing? Whether you prefer dark or light grain, it never fails to look sophisticated against it, whatever shade you pick. We eventually settled on Hick's Blue by Little Greene Paint. It's a beautiful, deep shade that changes with the quality of light throughout the day.
TIP: If you have standard Metod and Faktum IKEA units, certain companies produce beautiful, bespoke fronts for a more considered design. Try these British designers, Reform and &Shufl for more information.Why blue? Well, I wanted to breathe new life into the Edwardian bones of our home, giving our quirky kitchen a contemporary aesthetic. It's soothing, comforting and an all-round perfect colour for a room you spend a lot of time in. I wanted to make use of the low light in the room and really go to town with a deep colour. As we both wear a lot of blue and we've already used a lighter shade of it in the kids' room, having blue kitchen units was a no-brainer. Have you noticed how blue makes wood sing? Whether you prefer dark or light grain, it never fails to look sophisticated against it, whatever shade you pick. We eventually settled on Hick's Blue by Little Greene Paint. It's a beautiful, deep shade that changes with the quality of light throughout the day.
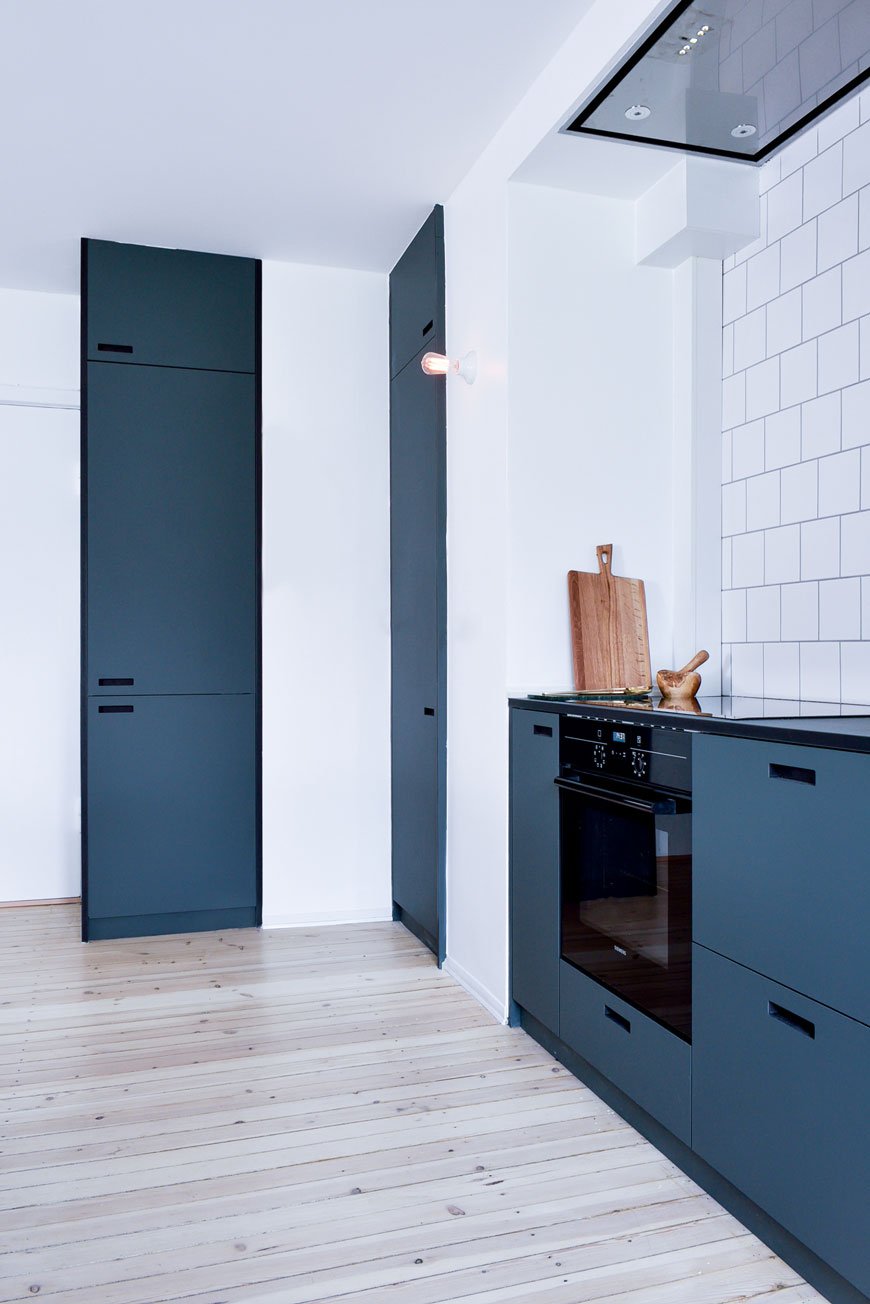
So, how do you make a blue kitchen work for you?
The tone of blue you choose will depend entirely on the light your kitchen gets and how it changes throughout the day. A shade somewhere in the mid to dark tones works well in contemporary spaces, particularly with a touch of grey or black in them. Experiment by painting several options on large pieces of paper (lining paper is great for this) and moving them around throughout the day. If your kitchen is a dark room, don't be afraid to embrace it with a darker blue, but if using it everywhere is too much, I would recommend using it on the units themselves as an instant contemporary update. You can continue the blue across one wall if you want to add extra impact - I'll be doing this behind our open shelving which makes some of the more unsightly units next to it blend in.Choose flush handles for a clean, minimalist aesthetic or look for something in plywood if cutting holes isn't an option. Using white on the walls works well to provide a contrast against the blue, but you can also mix in pale greys as shown in the tiles in the first image. Plaster pink and nude tones will give blue units a warmer feel if you want a softer look.Black taps are all the rage now, but for a timeless appeal, stainless steel is always a winner. Extend from your taps out to your hardware - plugs and sockets in brushed or polished chrome. You can also convert two kitchen taps to one mixer using a bridge tap. Appliances look spot on in chrome too.Got wooden flooring? Get sanding and staining. It's a messy process but I can promise you it's so worth it. Osmo has a brilliant range of floor oils and waxes - I recommend looking at the white and grey tones which will still show the grain once you've treated the planks. Alternatively, look at a good quality laminate in a light shade.Accessorise with a mix of matt black tableware and glass jars for dry goods. Choose graphic print textiles such as tea towels and aprons in lighter blues and warm terracotta for contrast (see my moodboard for examples).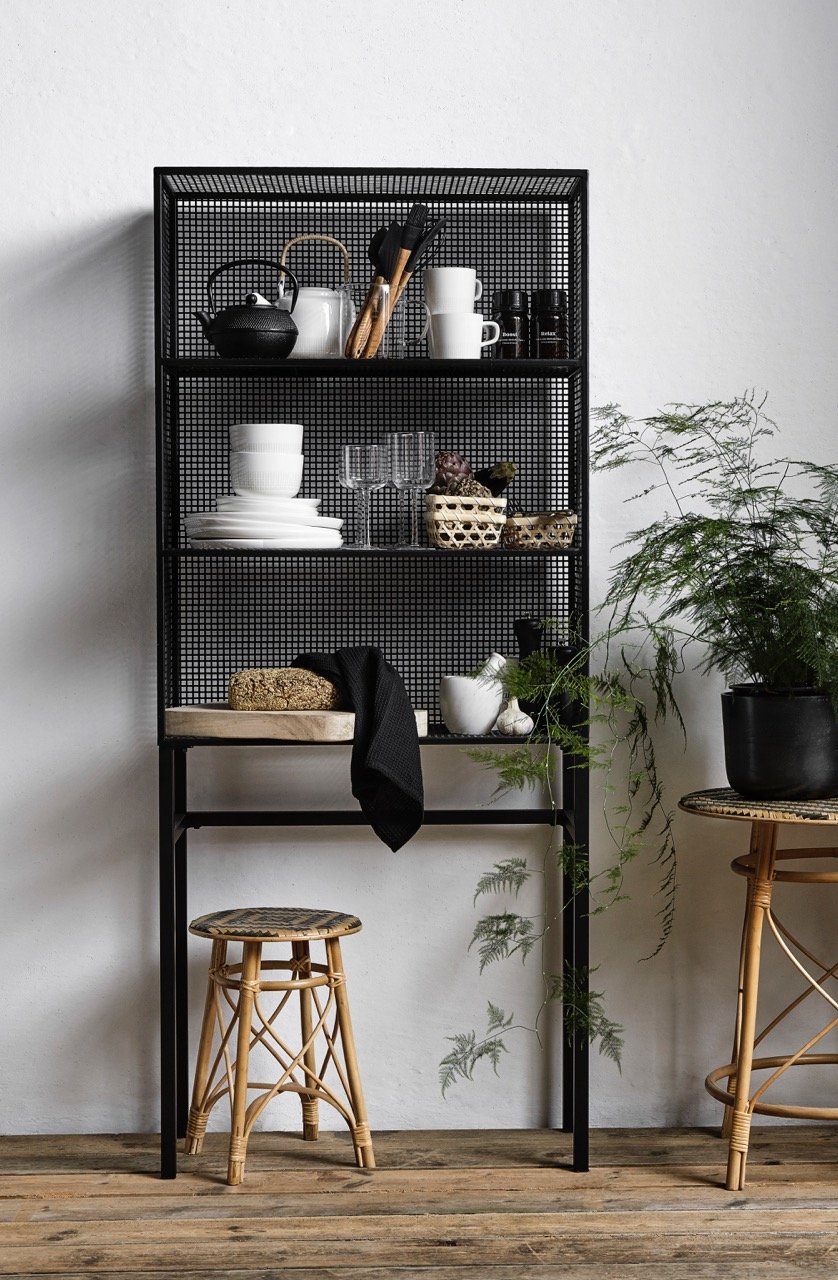 Use a mix of open and closed storage and display the items you use most on the shelves. I'll be using black ash shelving from String and a freestanding black mesh unit with narrow legs to free up some worktop and still retain a feeling of space.TIP: Go through all your cupboards and recycle or donate anything you don't need before you plan your shelving and storage. Clutter free is the golden rule here. Anything you display must be done so intentionally, the idea being that you use these items on a daily basis. Anything else used less can be tidied away in the cupboard.
Use a mix of open and closed storage and display the items you use most on the shelves. I'll be using black ash shelving from String and a freestanding black mesh unit with narrow legs to free up some worktop and still retain a feeling of space.TIP: Go through all your cupboards and recycle or donate anything you don't need before you plan your shelving and storage. Clutter free is the golden rule here. Anything you display must be done so intentionally, the idea being that you use these items on a daily basis. Anything else used less can be tidied away in the cupboard.
The Inspiration
Here's how I'm pulling together the design for our blue kitchen. What do you think?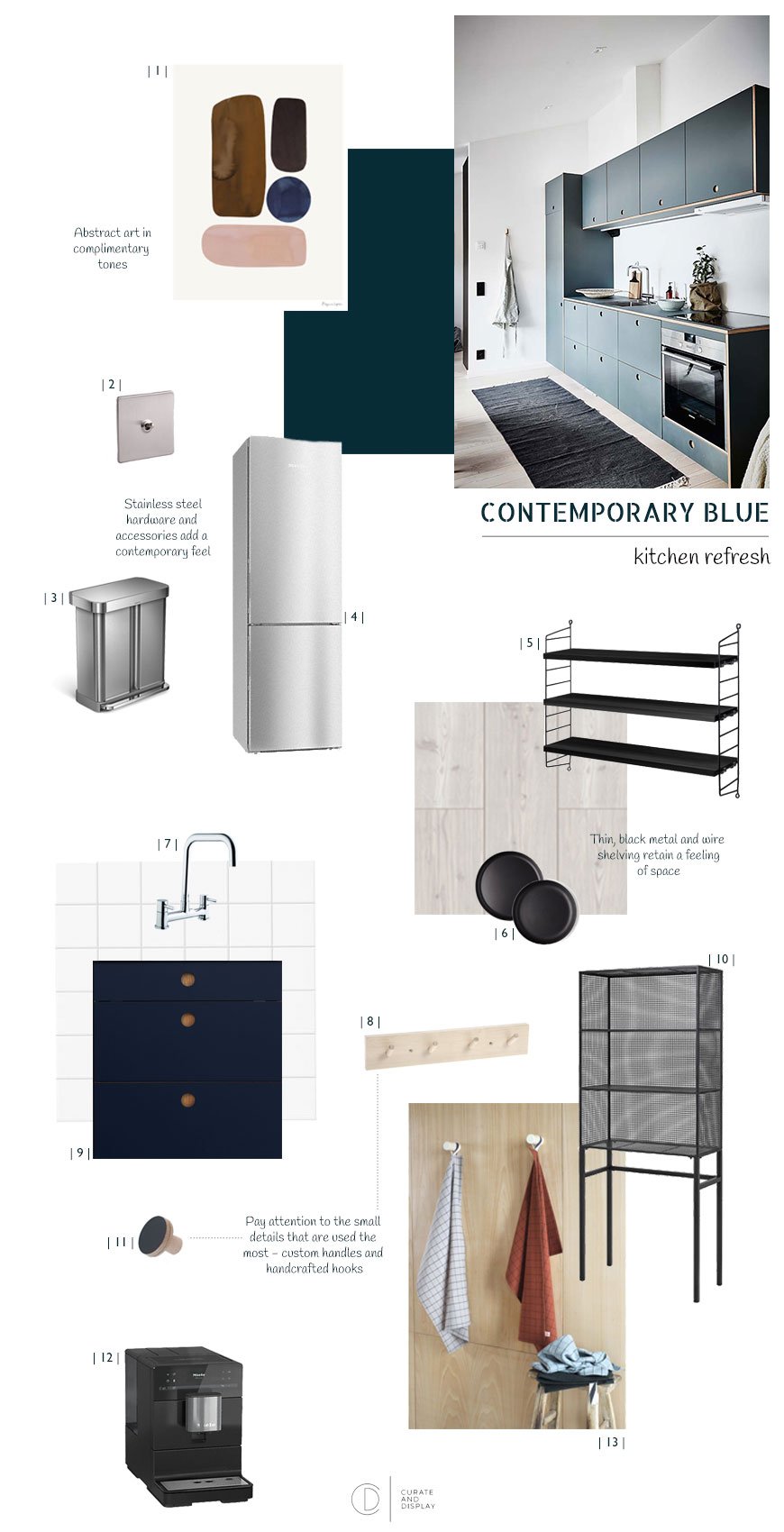
| 1 | 'Balance' by Berit Mogensen Lopez, The Poster Club | 2 | Brushed steel toggle light, Dowsing & Reynolds | 3 | Recycler pedal bin, Simplehuman | 4 | Stainless steel fridgefreezer, Miele | 5 | Black ash String Pocket shelves, Skandium | 6 | Nordic Kitchen black dinner plates, Eva Solo | 7 | Seattle bridge mixer tap, Wickes | 8 | Birch wall rack, Grey September | 9 | Blue BASIS kitchen fronts, Reform | 10 | Black wire display rack, Out There Interiors | 11 | Custom plywood handles, Chocolate Creative | 12 | Countertop coffee machine, Miele | 13 | Oscar grid tea towels, La Cerise sur le gateau Main kitchen image © Reform.
Contemporary Luxe Workspaces | De Beauvoir Block
 When I started freelancing ten years ago, the idea of a coworking office block like De Beauvoir Block was a world away. Over the past decade, the relatively new concept of coworking, hot desking and office design has forced a revolution in the way we interact with our workspaces. As more options become available to roam and work where we choose, we want these spaces to have the ability to inspire us and more importantly, encourage productivity. Last week, I had the pleasure of visiting the beautiful new communal spaces within this industrial warehouse building, designed by Tatjana von Stein and Gayle Noonan of Sella Concept. Familiar with their previous work at the former Clerkenwell London concept store, I was excited to see what dynamic this duo would bring to such a blank canvas.
When I started freelancing ten years ago, the idea of a coworking office block like De Beauvoir Block was a world away. Over the past decade, the relatively new concept of coworking, hot desking and office design has forced a revolution in the way we interact with our workspaces. As more options become available to roam and work where we choose, we want these spaces to have the ability to inspire us and more importantly, encourage productivity. Last week, I had the pleasure of visiting the beautiful new communal spaces within this industrial warehouse building, designed by Tatjana von Stein and Gayle Noonan of Sella Concept. Familiar with their previous work at the former Clerkenwell London concept store, I was excited to see what dynamic this duo would bring to such a blank canvas.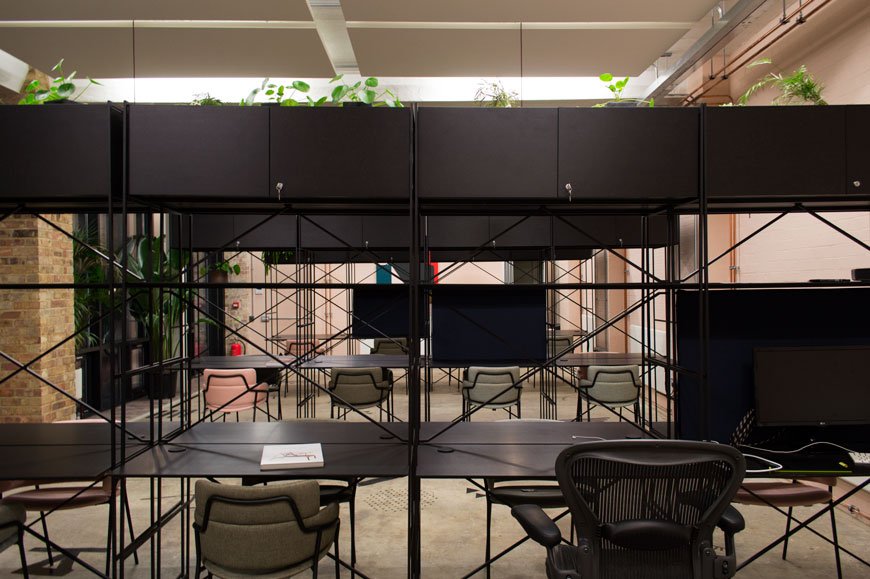 De Beauvoir Block really does feel like a home from home, in fact, I think I'd be hard pushed to get anything done here, distracted by the call of the cosy mid-century style seating nooks and lush, large-scale plants. It turns the traditional constructs of an office space entirely on its head. In contrast to the stark and spacious warehouse structure, the interiors feel more in line with a Palm Springs hotel. The jumping off point for the entire project came from newly plastered walls, so not surprisingly, the rough brick has been softened with a warm and calming pink, a colour carried throughout the communal spaces. Black metal framed furniture stands out against the concrete flooring and architectural wooden works of art by contemporary artist Emily Forgot make a bold salute to the building's heritage.
De Beauvoir Block really does feel like a home from home, in fact, I think I'd be hard pushed to get anything done here, distracted by the call of the cosy mid-century style seating nooks and lush, large-scale plants. It turns the traditional constructs of an office space entirely on its head. In contrast to the stark and spacious warehouse structure, the interiors feel more in line with a Palm Springs hotel. The jumping off point for the entire project came from newly plastered walls, so not surprisingly, the rough brick has been softened with a warm and calming pink, a colour carried throughout the communal spaces. Black metal framed furniture stands out against the concrete flooring and architectural wooden works of art by contemporary artist Emily Forgot make a bold salute to the building's heritage.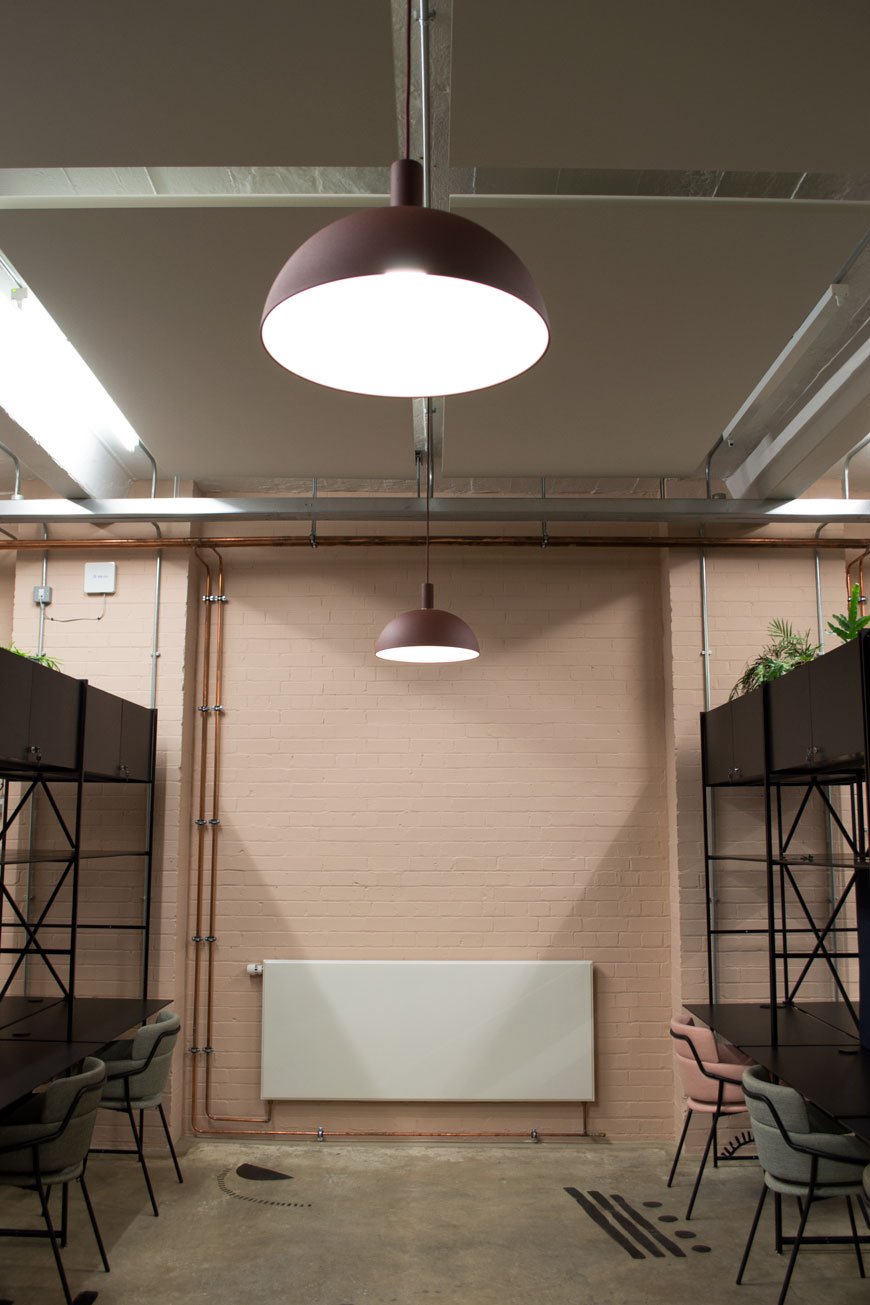
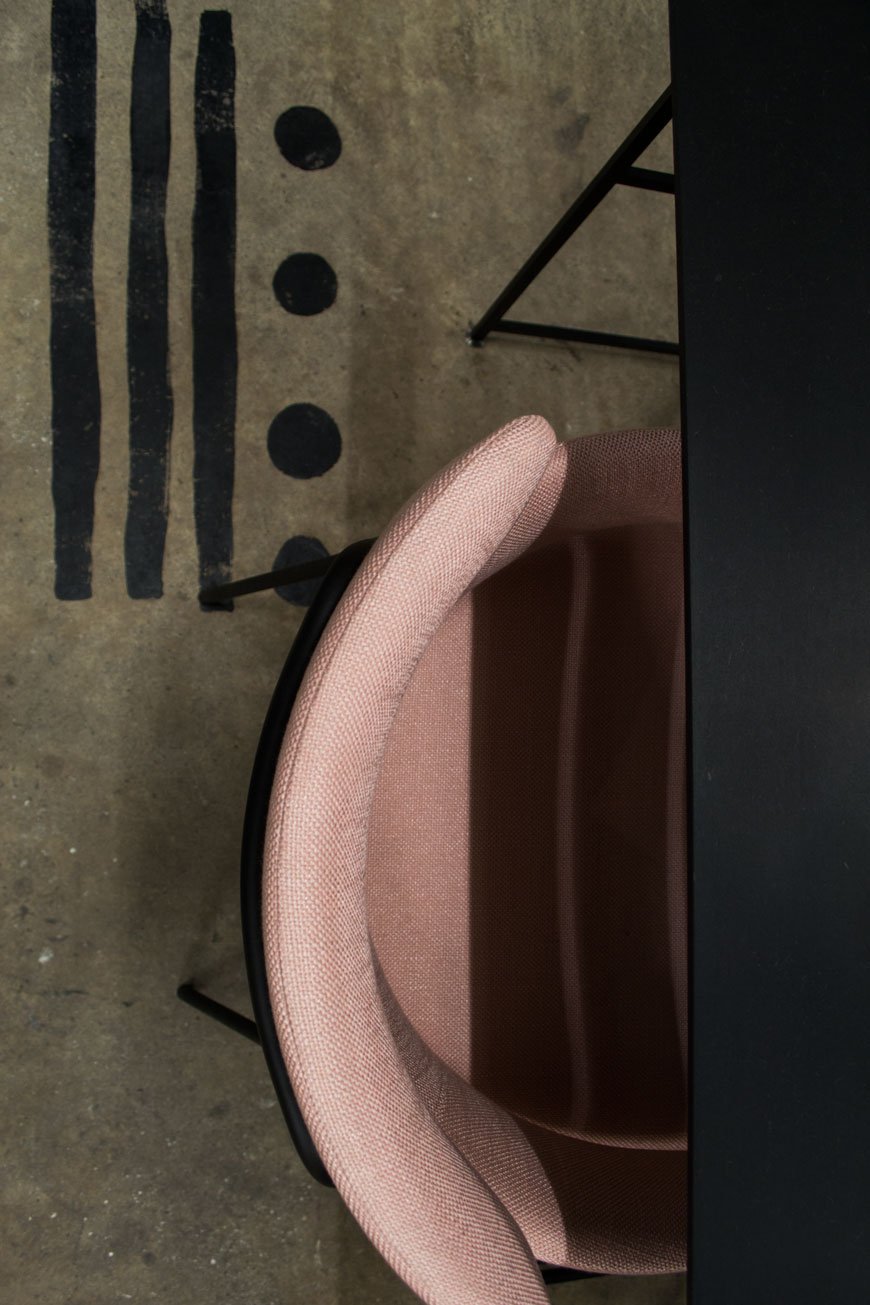
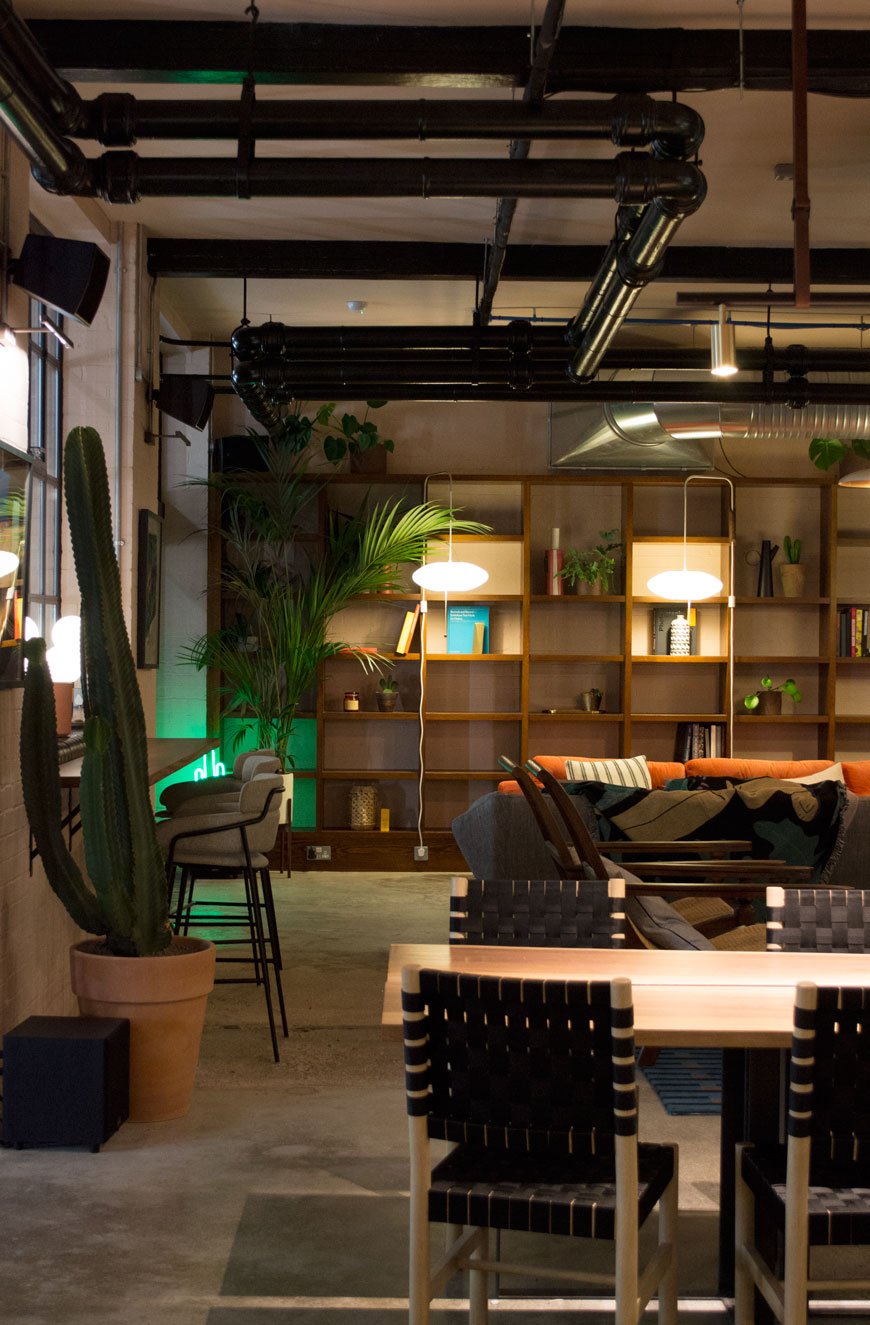 At the heart of the building is the bar area, a centralised space from which to host group meetings, catch up on laptop based work at the bistro-style tables or sink into the deep velvet lounge area for after-hours drinks. Much of the furniture has been custom designed by Sella, including the long plank tables, with additional statement pieces from the likes of Swedish Ninja and George Nelson's classic Bubble Lights.
At the heart of the building is the bar area, a centralised space from which to host group meetings, catch up on laptop based work at the bistro-style tables or sink into the deep velvet lounge area for after-hours drinks. Much of the furniture has been custom designed by Sella, including the long plank tables, with additional statement pieces from the likes of Swedish Ninja and George Nelson's classic Bubble Lights.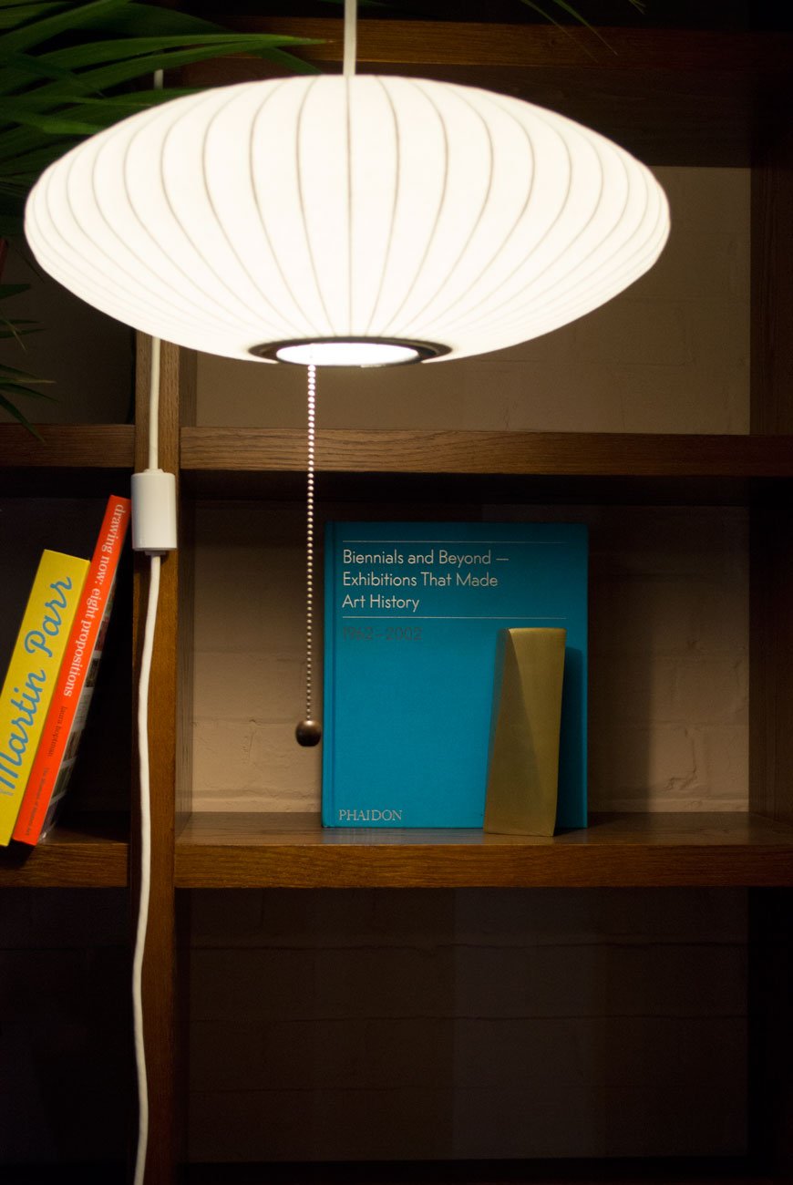
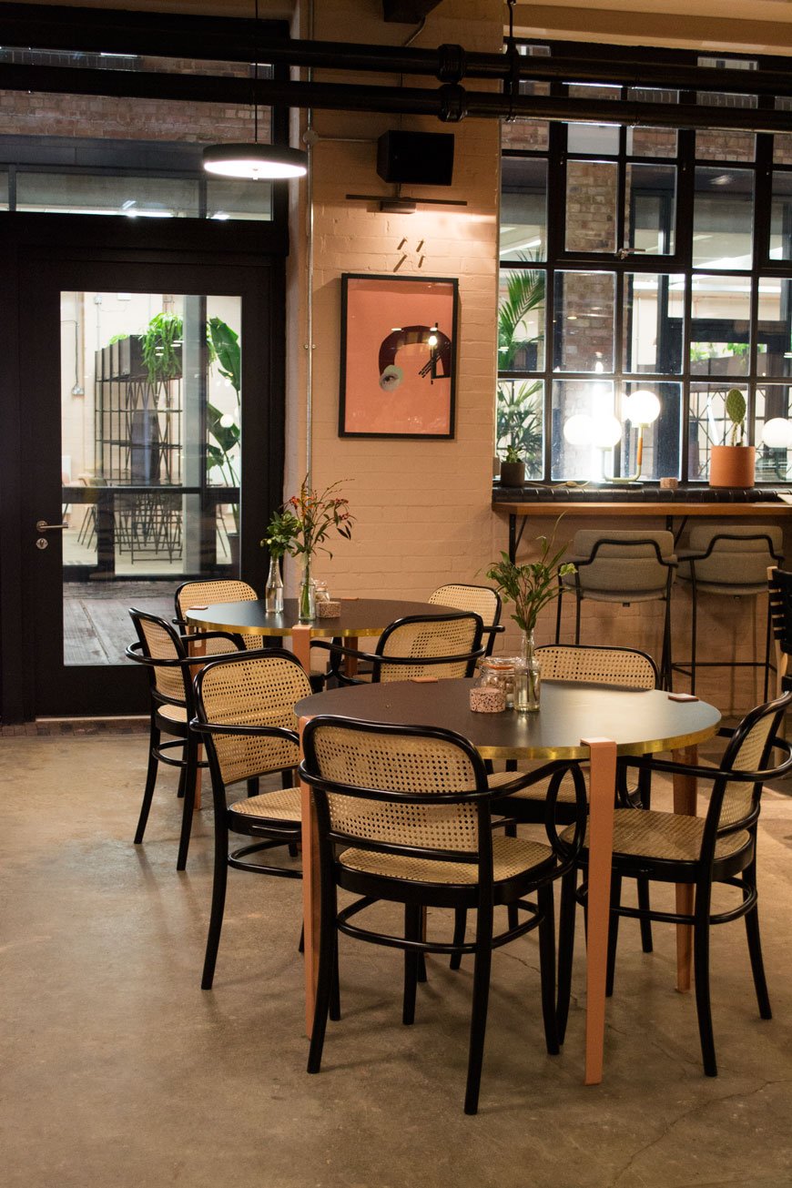
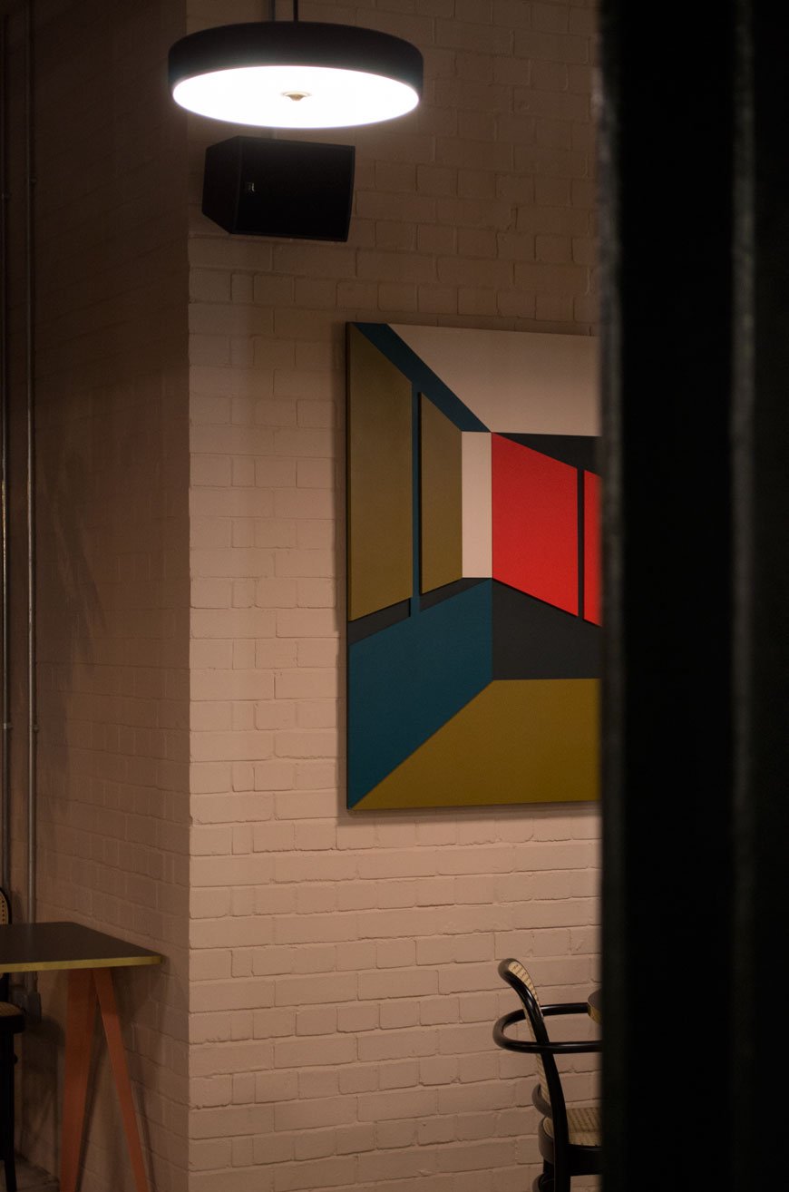
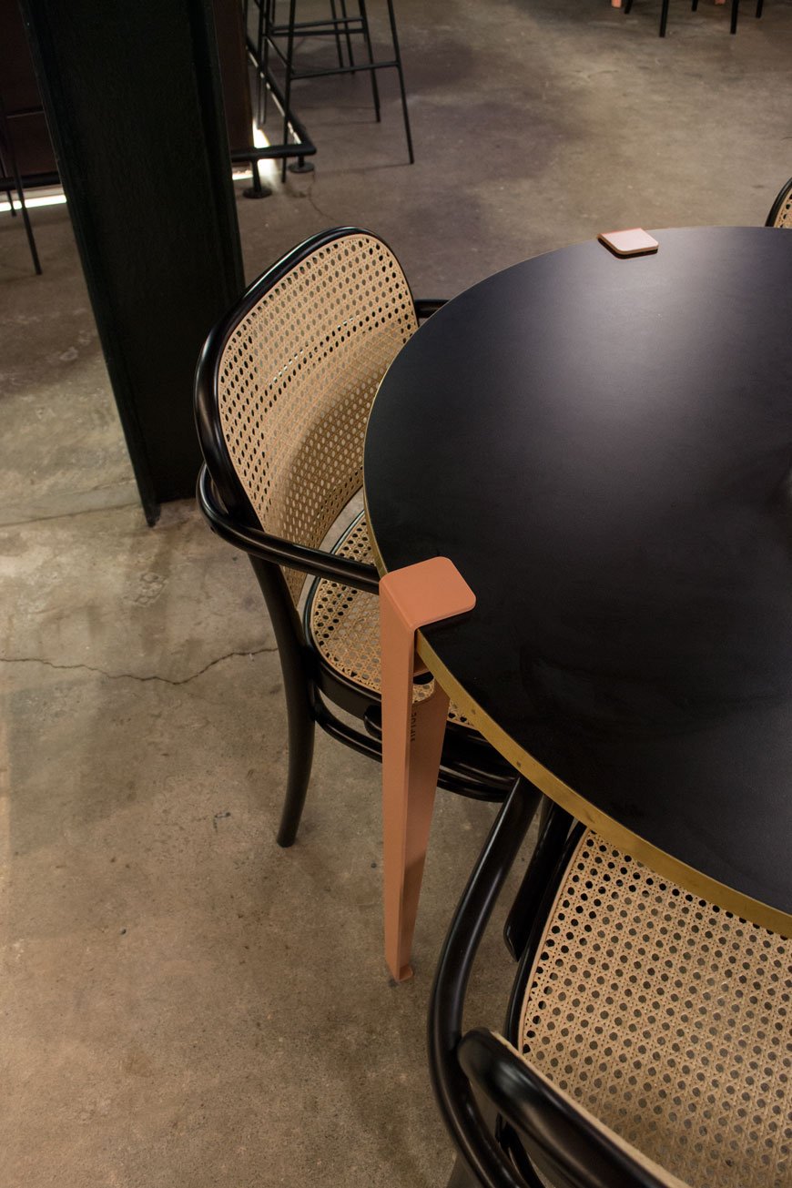 Officially opened in October, the block is now home to over 275 creatives with space still available on a casual or more permanent basis. What I wouldn't give to have such a welcoming workspace to come to for the day. Bet you're thinking about it now, aren't you?
Officially opened in October, the block is now home to over 275 creatives with space still available on a casual or more permanent basis. What I wouldn't give to have such a welcoming workspace to come to for the day. Bet you're thinking about it now, aren't you? 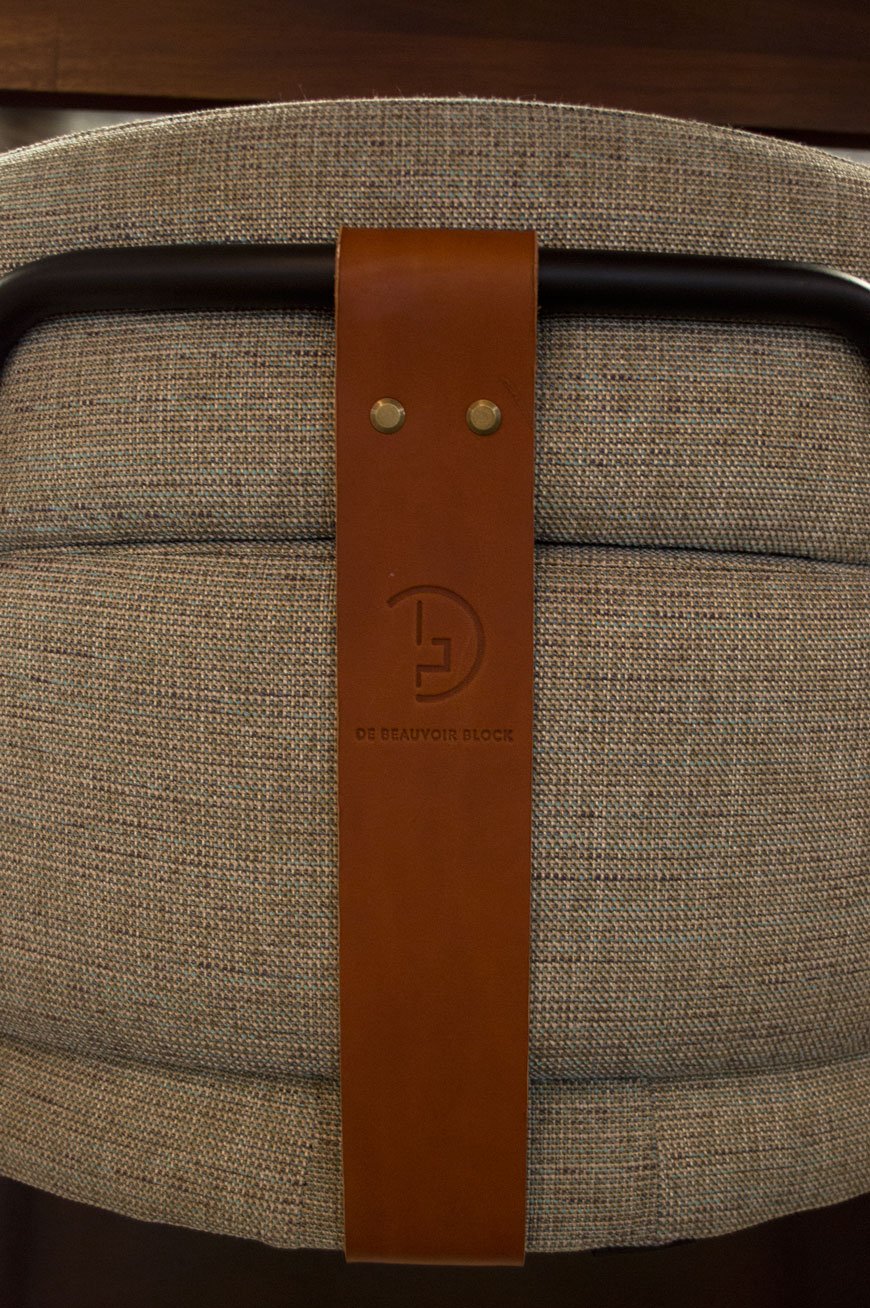 Photography © Tiffany Grant-Riley
Photography © Tiffany Grant-Riley
A Guide to Finding And Collecting Minimalist Art Prints
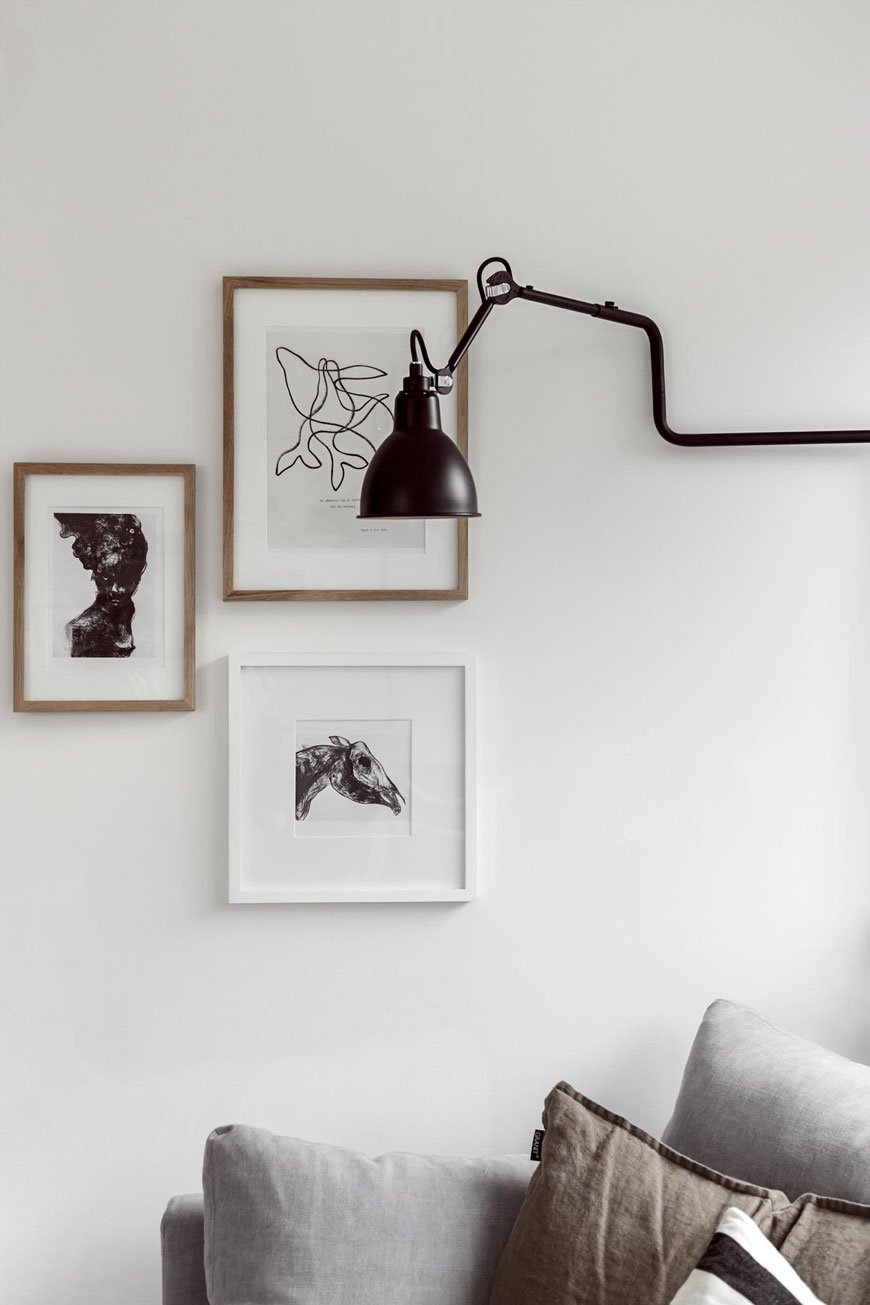 I put together this minimalist art guide for entirely selfish reasons...as well as for you, of course. Even though we still have nothing up on the walls yet and I refuse to until all the plastering and painting is done (could take some time) it hasn't stopped me collecting prints for when we do. So I thought I'd share a few tips on what I've learnt thus far along with some of the best places I've found to buy art online.It can be completely overwhelming trying to find that perfect piece to hang in that blank space you've been staring at for months. And then how should you display it? Alone or in a group? Art is completely subjective of course, so much of the choosing part of this post will be down to your personal taste, but in this instance, I'm focusing on contemporary artists who are creating restful, thought-provoking works in a variety of mediums. For the most part, you can apply these tips to any style of art. Shall we get started?
I put together this minimalist art guide for entirely selfish reasons...as well as for you, of course. Even though we still have nothing up on the walls yet and I refuse to until all the plastering and painting is done (could take some time) it hasn't stopped me collecting prints for when we do. So I thought I'd share a few tips on what I've learnt thus far along with some of the best places I've found to buy art online.It can be completely overwhelming trying to find that perfect piece to hang in that blank space you've been staring at for months. And then how should you display it? Alone or in a group? Art is completely subjective of course, so much of the choosing part of this post will be down to your personal taste, but in this instance, I'm focusing on contemporary artists who are creating restful, thought-provoking works in a variety of mediums. For the most part, you can apply these tips to any style of art. Shall we get started?
What's The Purpose?
Consider the purpose of the art you're choosing - are you looking to make a statement with something large scale above the sofa or a small collection to hang in the hallway? How do you want it to make you feel when you look at it? If you prefer to buy prints and then decide where to put them, that's fine, although perhaps a little expensive if your choices don't fit with your space. I prefer to plan for what I need, making room for the occasional impulse buy because buying art is an emotional process too. Sometimes you see it and you've just got to have it!
Consider Scale
One of the fundamentals of interior design is to understand the importance of scale. Once you've found the right hanging place, think about the size of the space it needs to occupy. You don't want to end up with a piece that completely overwhelms, equally you don't want art that gets lost against large furniture. If you can't find a piece large enough within budget, look for a small grouping (as shown in the top image) to fill it. Make a template of the frame you're using with brown paper and stick it up on the wall to get a sense of the size and location before you buy.
Less Is More
This is my mantra and it helps put me back on track when I'm feeling tempted to add more. But when it comes to minimalist art, the impact is greater in relation to the rest of the room when it's displayed on its own - a stand-alone piece can command a space. It's also worth remembering that a blank wall doesn't have to be filled. It might take a little confidence but I think it makes a bigger statement.
Find A Common Thread
Are you grouping a selection of prints together? Whilst you shouldn't feel obliged to stick to one style, it helps if you choose pieces that share a common thread. For example, it might be that they belong to the same colour family or explore the same subject. Are you drawn to work by the same artist?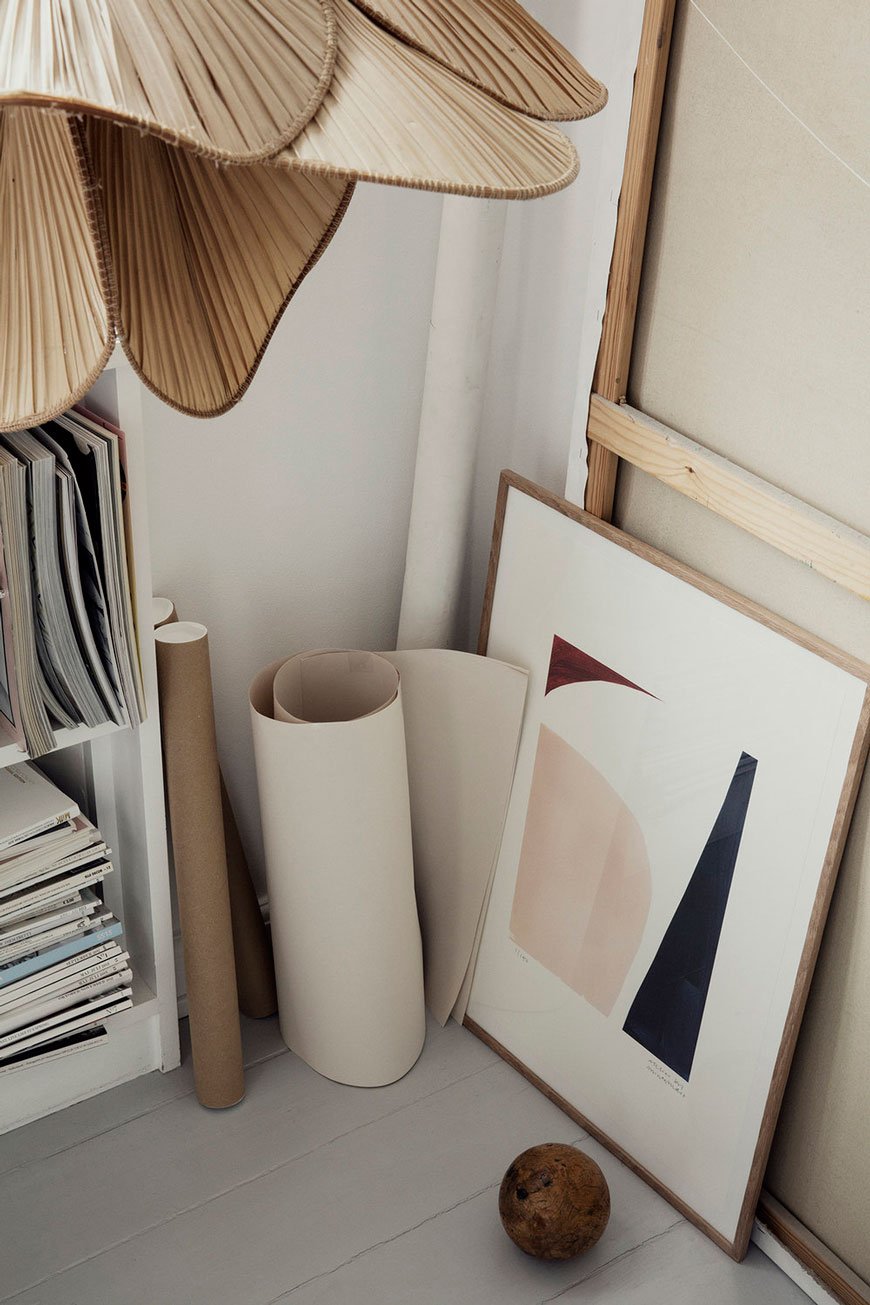
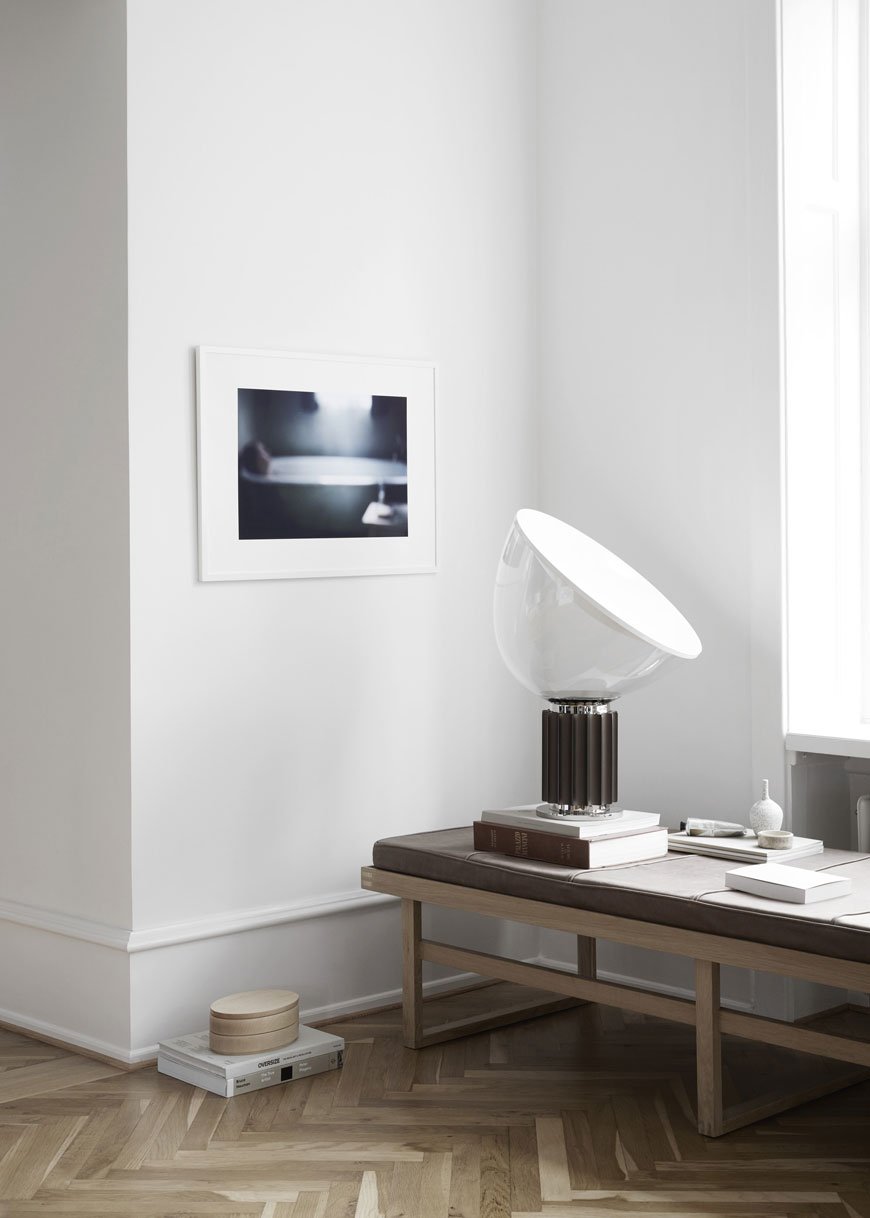
What To Buy
Unless you're looking at this as an exercise in future investments, I wouldn't over think it. Buy what sparks an emotional response in you. Buy what connects with you and your home. Does this piece put you in a good place? Are you a keen fan of architectural photography, or perhaps you prefer the simplicity of line drawings?Artists often make small limited edition runs marked with the print number and signature which makes it all the more exclusive. If you can buy an original, even better. Keep your eyes open when you're out and about too - chances are you'll come across that perfect print when you least expect it.
Where To Buy - London Art Fairs
Contemporary art fairs are a great way to discover new artists and galleries in your area.The Other Art Fair | The Old Truman Brewery, 91 Brick Lane, E1 6QL (selected October dates only)The Affordable Art Fair | Battersea and Hampstead (selected dates only)Frieze London | Regent's Park, (selected October dates only)London Art Fair | Business Design Centre, 52 Upper Street, N1 0QH (selected dates only)Tate Shop | Tate Modern, Bankside, SE1 9TGMoniker Art Fair | The Old Truman Brewery, 91 Brick Lane, E1 6QL (selected October dates only)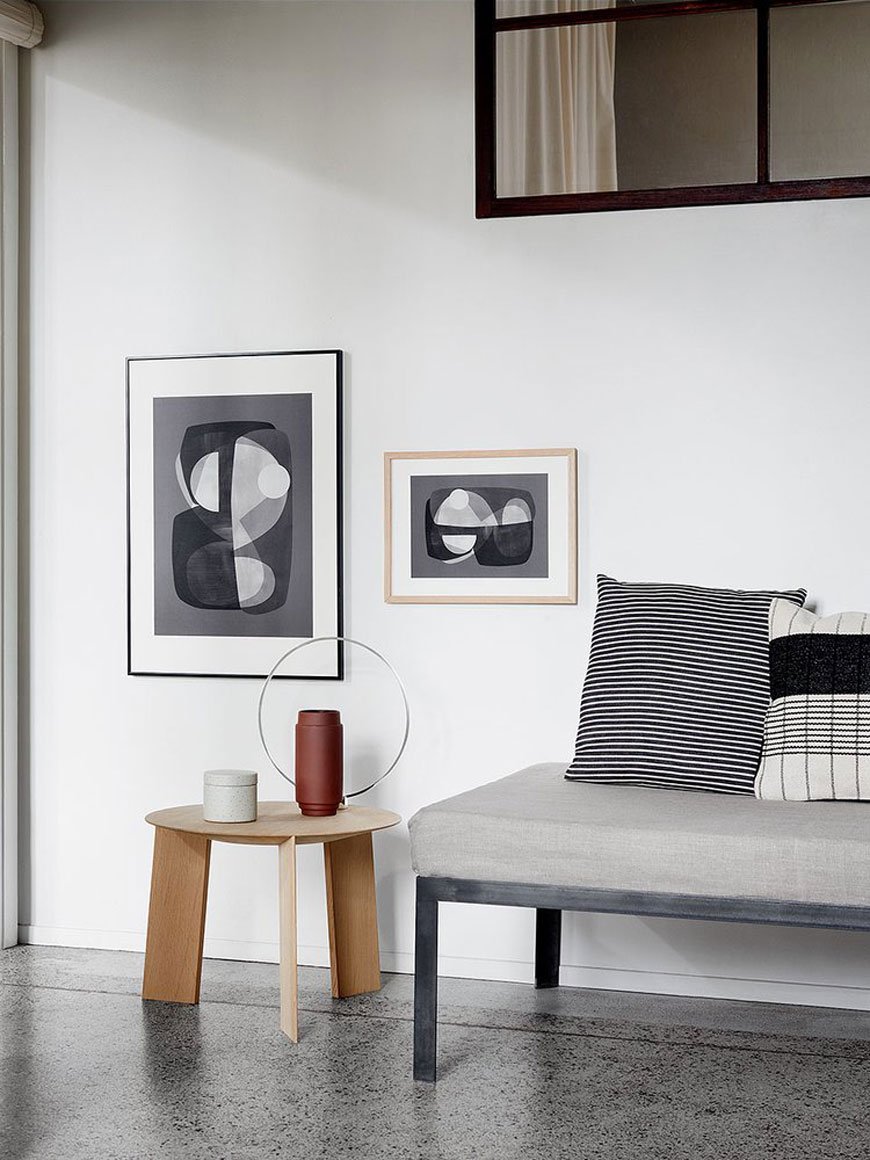
Where To Buy - Online
Of course, it's far easier to discover art online even if it does take out some of the joy of the hunt. Let's face it - I never have the time to visit fairs, so it's not surprising that I have a pretty decent black book of contacts. Here are a few artists to put you on the right path. You're welcome.
FACES: The Face 2, Yourtype Print | Close canvas print, Quibe | BOTANICAL: Spring, Alicia Galer | Leaf art print, Chocolate Creative | ABSTRACT SHAPE: Atelier CPH Pieces poster, Skandium | Form & Line No.2, Samantha Totty | MOVEMENT: Iris Lehnhardt, Minimalist Landscape 3, Juniqe | Emperor print, Penney + Bennett | BODY: Bend Yourself abstract nude, Caroline Walls | Peytil Blues, Nordic Kind | LANDSCAPES: Black Beach photographic print | Coco Lapine Staircase poster, Desenio.
Norrgavel | Sustainable Design Rooted In Nature
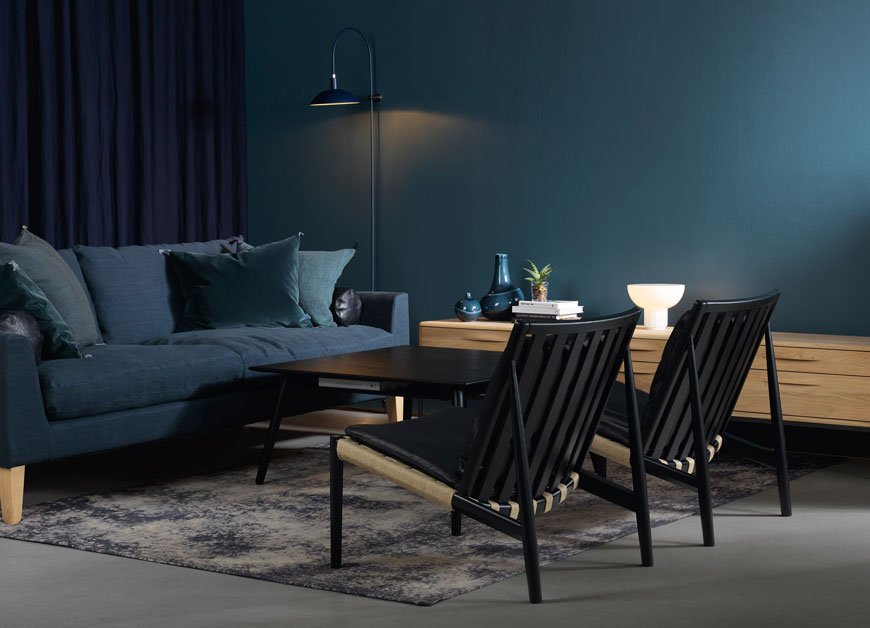 As it's Friday, I thought we could all do with a soothing introduction to the weekend with a collection of restful Swedish furniture. Trust me, you'll have trouble prizing yourself away from these gorgeous rooms...Founded in the early 90s in Sweden by architect and designer Nirvan Richter, Norrgavel is a design brand built on sustainability. Noticing a lack of high quality, well made furniture, he began to create a name synonymous with timeless, functional design, extolling the virtues of locally sourced wood such as birch, beech and oak. As a reaction to mass-produced furniture, Richter set to designing a collection made from renewable, raw materials that could be reused and passed down through the generations, needing only to be reupholstered should the need arise.What I love about Norrgavel's ethos (aside from the obvious) is the honesty behind the furniture. There is no fuss here. Wood is allowed to behave in exactly the way it should, untreated, or instead painted with an egg oil tempera which allows the grain to breathe over time. It's hardly surprising then that they received the acclaimed Nordic Swan Ecolabel as a mark of the brands commitment to the environment. Not really designed to be statement pieces, rather this furniture should easily blend into existing surroundings and look a part of the home without any effort.
As it's Friday, I thought we could all do with a soothing introduction to the weekend with a collection of restful Swedish furniture. Trust me, you'll have trouble prizing yourself away from these gorgeous rooms...Founded in the early 90s in Sweden by architect and designer Nirvan Richter, Norrgavel is a design brand built on sustainability. Noticing a lack of high quality, well made furniture, he began to create a name synonymous with timeless, functional design, extolling the virtues of locally sourced wood such as birch, beech and oak. As a reaction to mass-produced furniture, Richter set to designing a collection made from renewable, raw materials that could be reused and passed down through the generations, needing only to be reupholstered should the need arise.What I love about Norrgavel's ethos (aside from the obvious) is the honesty behind the furniture. There is no fuss here. Wood is allowed to behave in exactly the way it should, untreated, or instead painted with an egg oil tempera which allows the grain to breathe over time. It's hardly surprising then that they received the acclaimed Nordic Swan Ecolabel as a mark of the brands commitment to the environment. Not really designed to be statement pieces, rather this furniture should easily blend into existing surroundings and look a part of the home without any effort.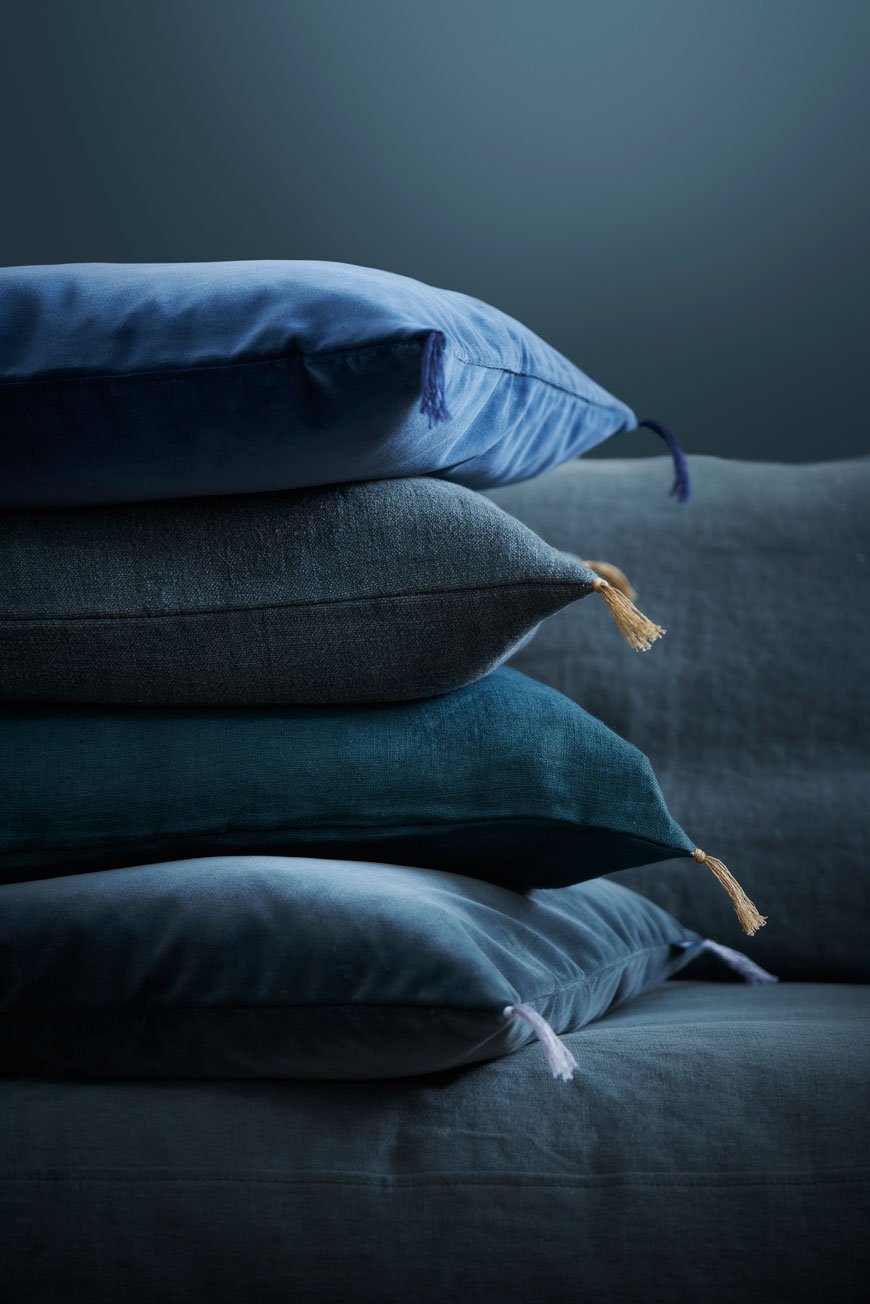
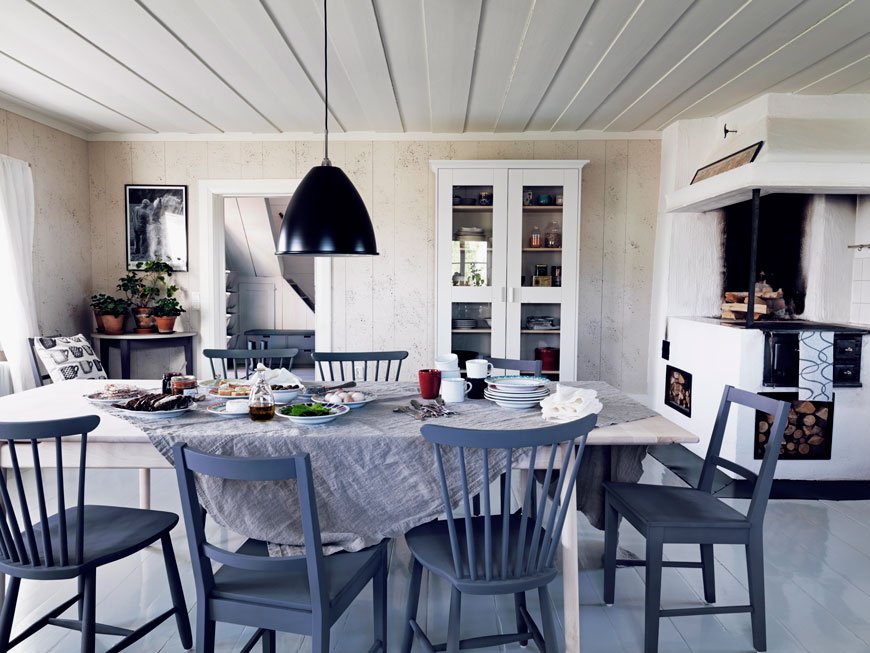
At Norrgavel, we want to create relationships with our customers. Rather than encourage passive consumption, we try to make it easy for customers to be present in the purchasing moment and to have a relationship with the things they choose to surround themselves with – encouraging them, quite simply, to consume less but to give themselves permission to have things of greater quality.Our intention is that a piece of Norrgavel furniture should act as your faithful servant. It should work well and make life simpler. An unobtrusive design that you only notice when using the furniture, but that is then all the more apparent. A chair that really supports the body, a handle designed to help fingers and hands to pull out a drawer. We create our furniture with the intention of it forming a backdrop to life rather than dominating. So we don’t feel that the design has to be amusing or create a sensation.
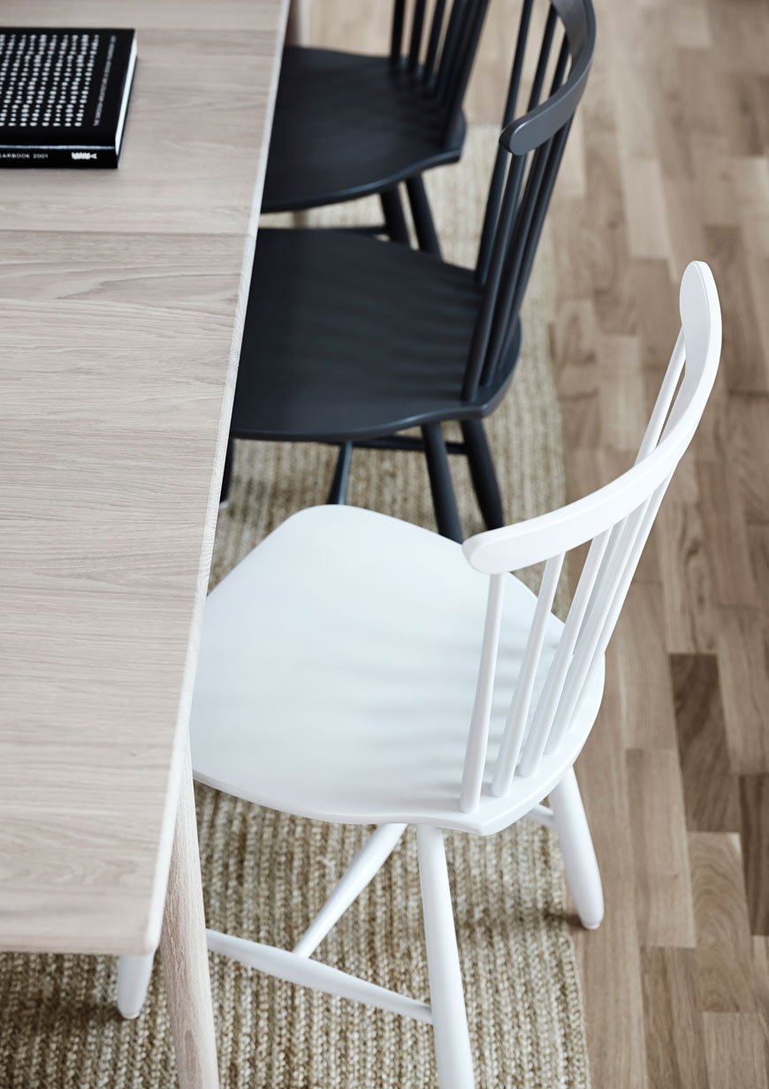
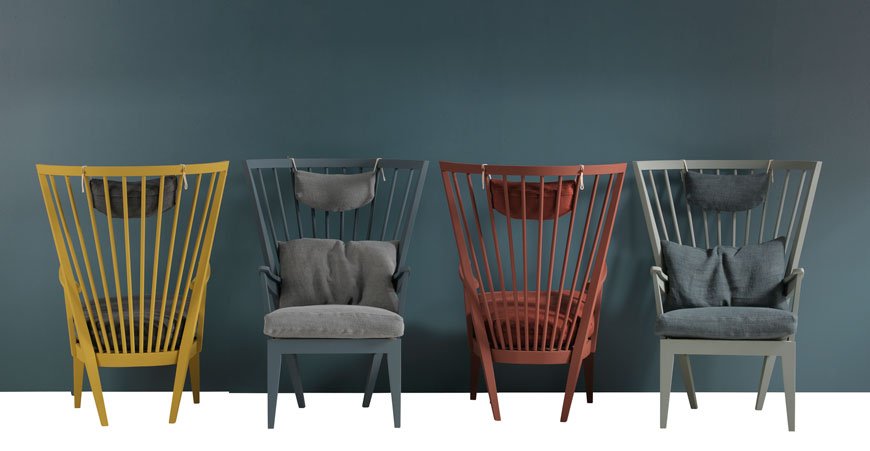
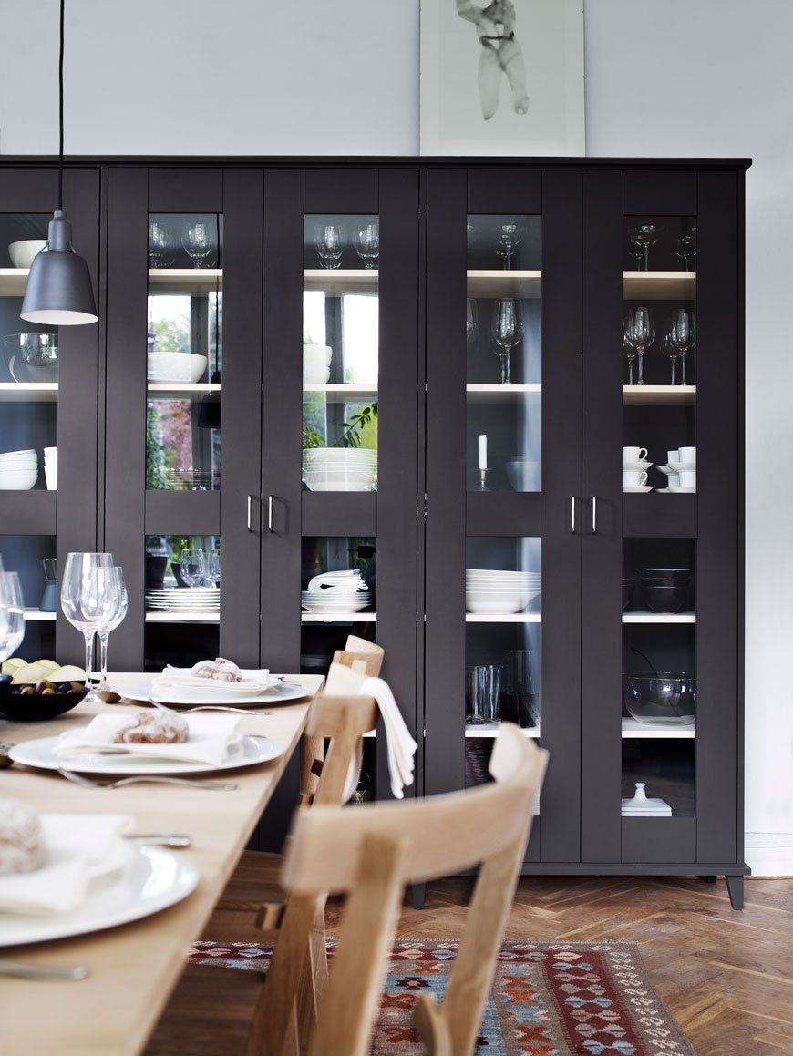
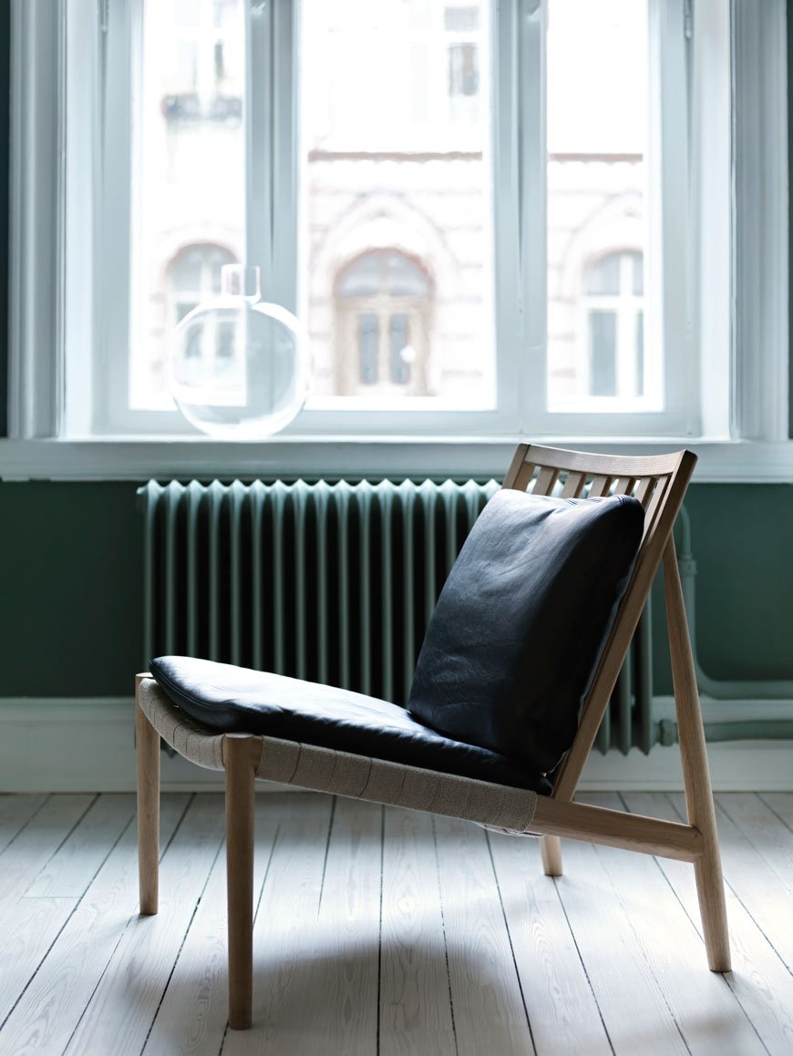
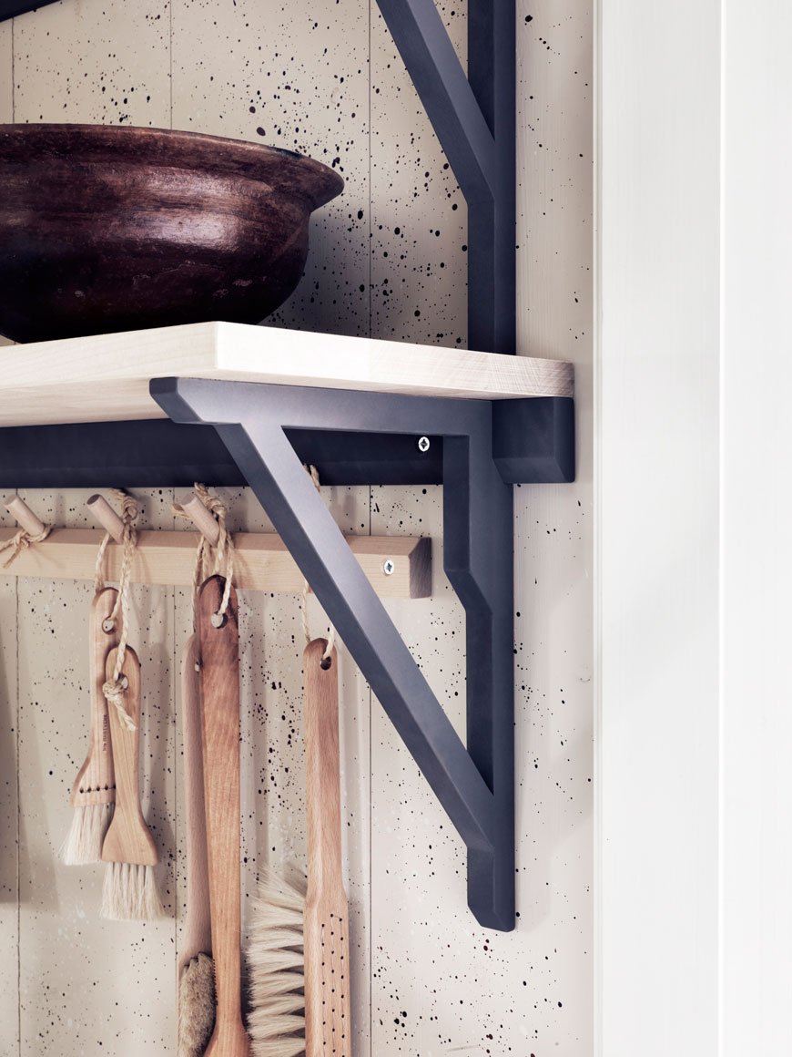 The Norrgavel collection also extends to home accessories, all of which are organic, including bed linen, rugs and tableware. If sustainable, natural materials are your thing (and they really should be) then take note. So, where to buy? Well, unless you're based in Sweden or Denmark it gets a bit tricky, however, I've done a little digging and you can purchase directly through a mail order. I'll take one of everything...
The Norrgavel collection also extends to home accessories, all of which are organic, including bed linen, rugs and tableware. If sustainable, natural materials are your thing (and they really should be) then take note. So, where to buy? Well, unless you're based in Sweden or Denmark it gets a bit tricky, however, I've done a little digging and you can purchase directly through a mail order. I'll take one of everything...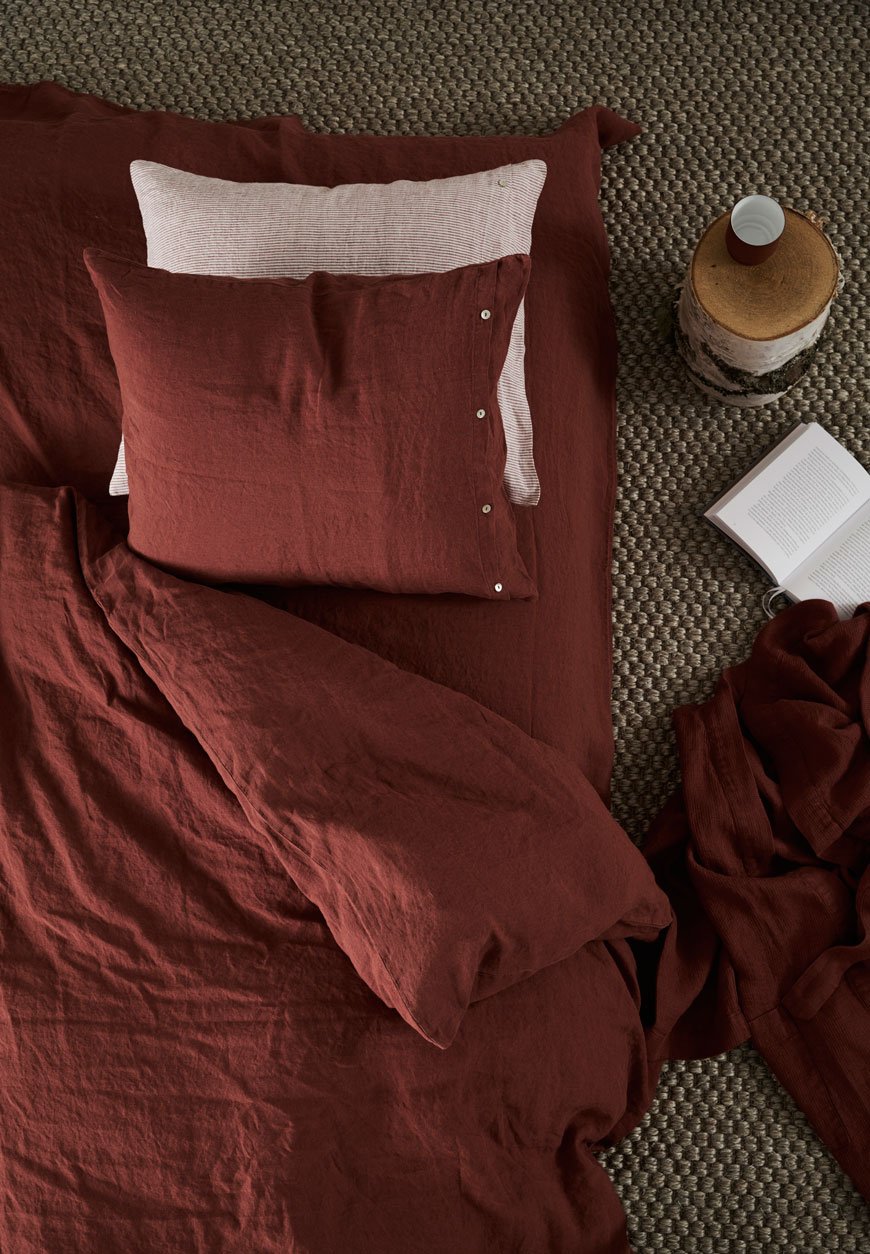
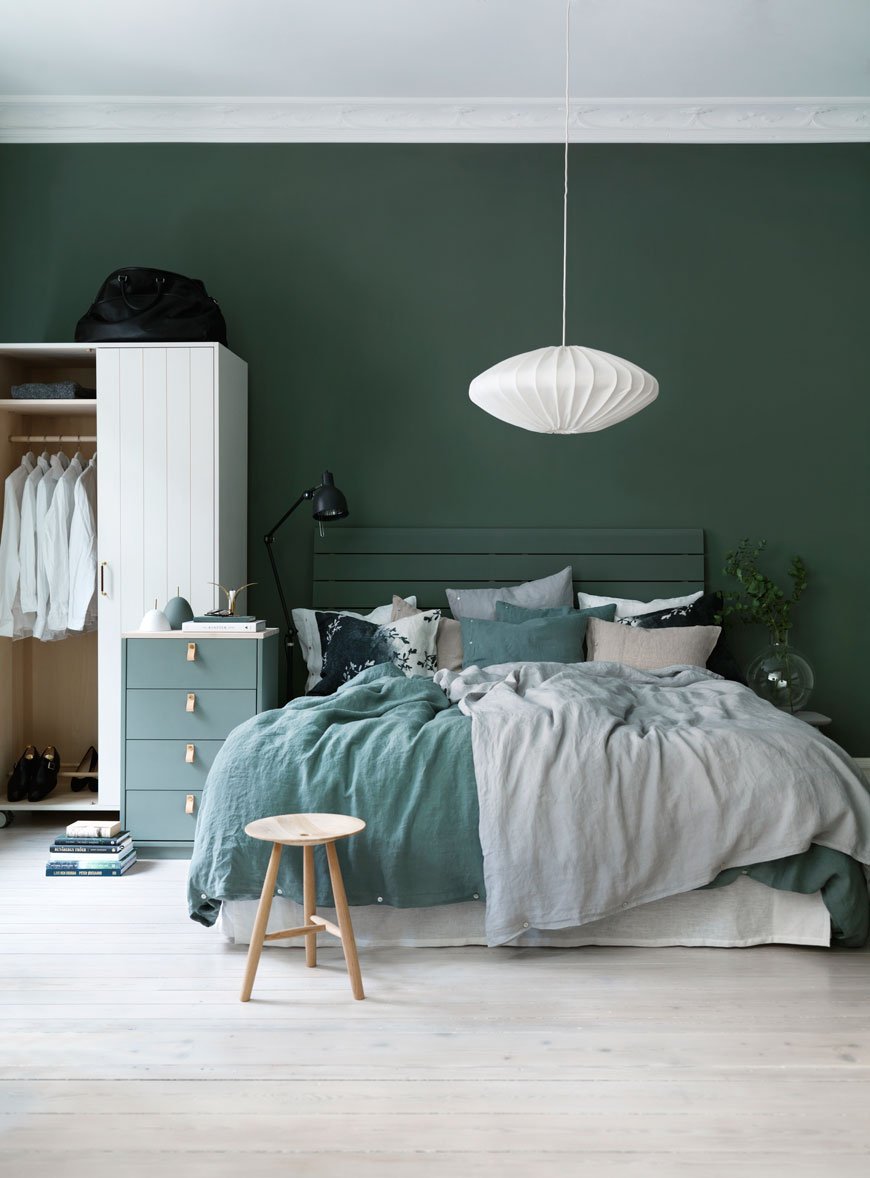
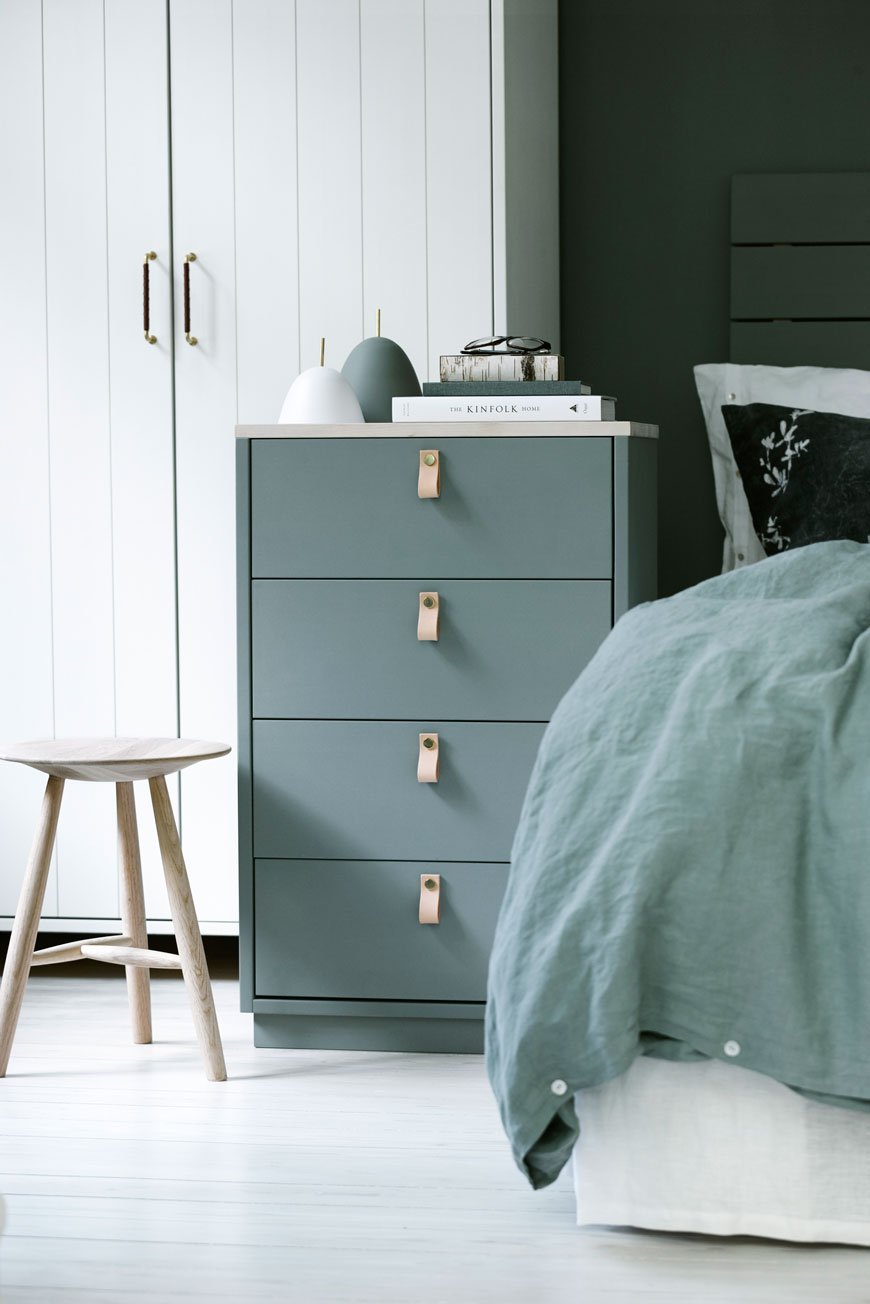
Photography courtesy of Norrgavel.
Ones To Watch | Four British Bespoke Kitchen Designers
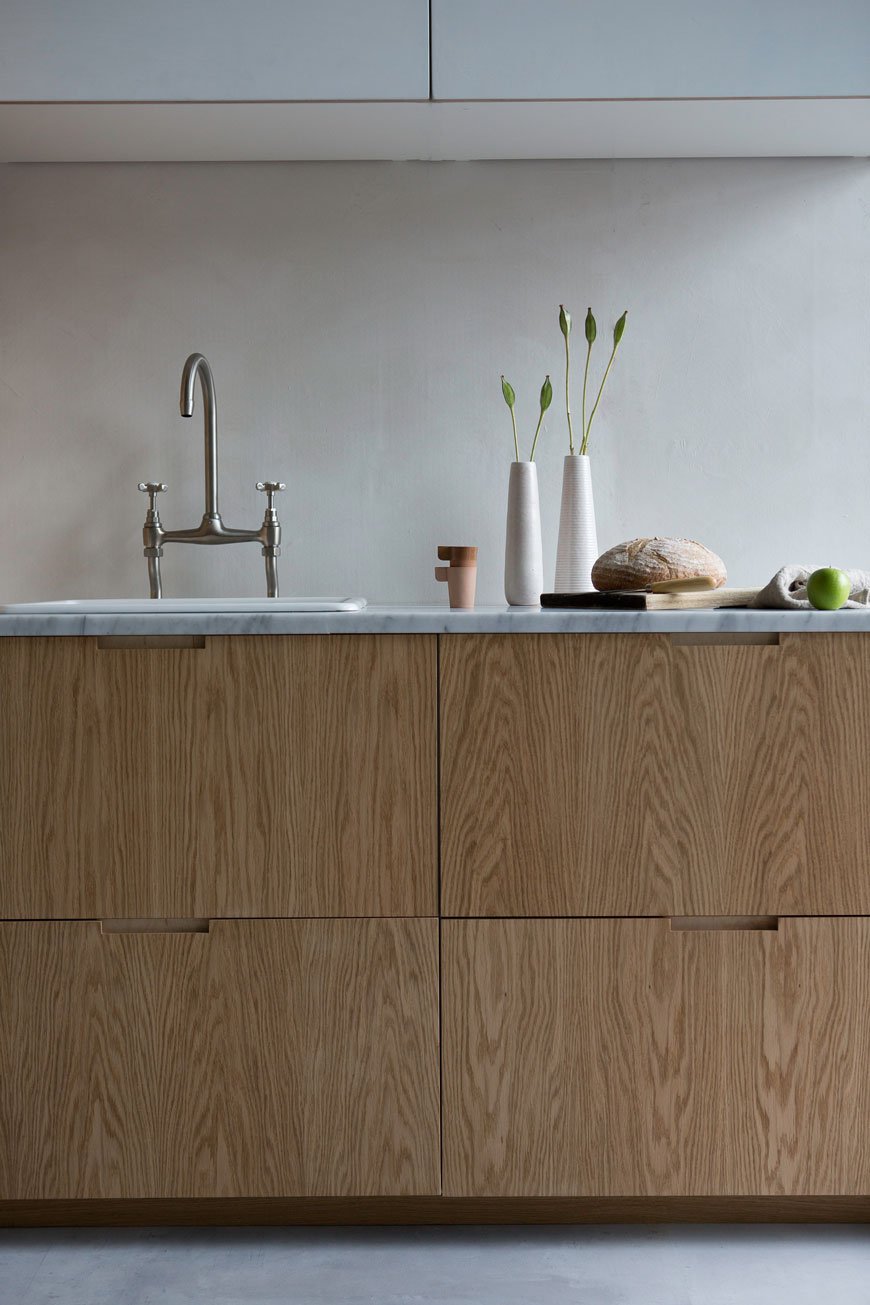 If there's one design trend I've noticed lately, it's been the new wave of bespoke kitchen designers popping up to take our culinary spaces to the next level. Although our kitchen at present is an absolute hot mess of magnolia walls, badly DIY'd cupboards and zero worktop space, I live in hope that there are plenty of solutions available for when we finally get round to giving it that much needed update. Replacing just one or two elements - be it worktops and cupboard fronts, handles or a lick of paint can instantly transform a dull and dreary kitchen into a space worthy of spending time in. Perhaps you're in the same position and considering a kitchen project or maybe you'd just like to drool? Take a look at four bespoke kitchen designers from the UK who are causing a stir...
If there's one design trend I've noticed lately, it's been the new wave of bespoke kitchen designers popping up to take our culinary spaces to the next level. Although our kitchen at present is an absolute hot mess of magnolia walls, badly DIY'd cupboards and zero worktop space, I live in hope that there are plenty of solutions available for when we finally get round to giving it that much needed update. Replacing just one or two elements - be it worktops and cupboard fronts, handles or a lick of paint can instantly transform a dull and dreary kitchen into a space worthy of spending time in. Perhaps you're in the same position and considering a kitchen project or maybe you'd just like to drool? Take a look at four bespoke kitchen designers from the UK who are causing a stir...
Custom Fronts
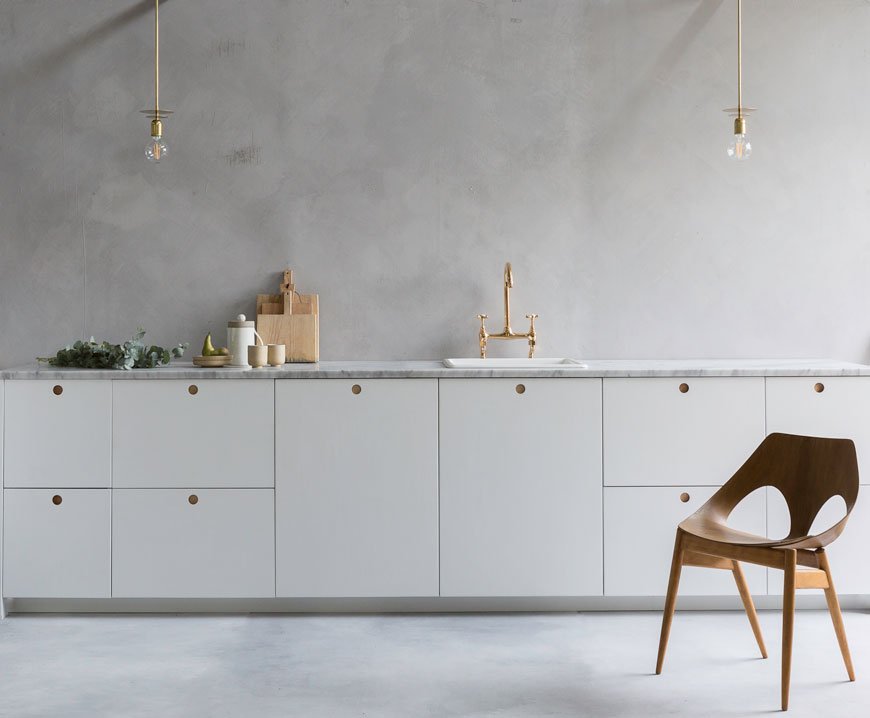 Not all bespoke kitchens involve a top to toe build. Consider mixing off the shelf schemes with custom details, high end with low. Brighton based husband and wife team Custom Fronts, hand craft high quality ply and hardwood cupboard fronts, tops and handles to use with Ikea Metod kitchen units. This is ideal if you had something particular in mind that isn't completely off the shelf and gives your kitchen a keen sense of personal identity. Fronts can also be painted in a beautiful range of colours, so eco friendly that apparently you could eat them if you wanted...though I wouldn't recommend that.
Not all bespoke kitchens involve a top to toe build. Consider mixing off the shelf schemes with custom details, high end with low. Brighton based husband and wife team Custom Fronts, hand craft high quality ply and hardwood cupboard fronts, tops and handles to use with Ikea Metod kitchen units. This is ideal if you had something particular in mind that isn't completely off the shelf and gives your kitchen a keen sense of personal identity. Fronts can also be painted in a beautiful range of colours, so eco friendly that apparently you could eat them if you wanted...though I wouldn't recommend that.
Pluck
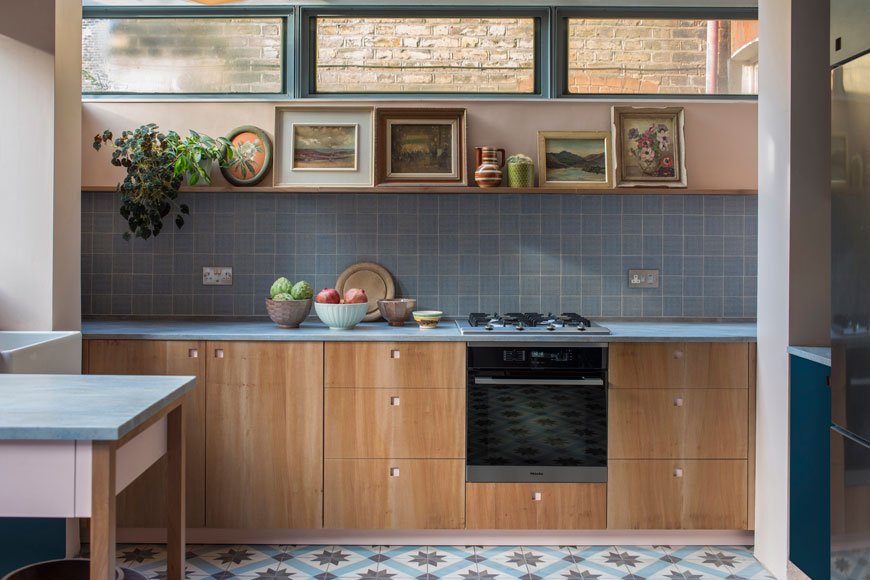
 One of my top picks at Clerkenwell Design Week, these guys make all the right noises for those with a penchant for a mid-century colour palette. Working out of their Brixton based workshop, Pluck's team of five experienced designer-makers have been producing kitchens for commercial and residential projects for ten years. I love the way they work with familiar materials in unusual ways - cork inside the handle pulls, laminate ply, London Plane and Sweet Chestnut. Play with their range of dark grey blues, olive greens, pale pinks and a shot of mustard yellow for something really different.
One of my top picks at Clerkenwell Design Week, these guys make all the right noises for those with a penchant for a mid-century colour palette. Working out of their Brixton based workshop, Pluck's team of five experienced designer-makers have been producing kitchens for commercial and residential projects for ten years. I love the way they work with familiar materials in unusual ways - cork inside the handle pulls, laminate ply, London Plane and Sweet Chestnut. Play with their range of dark grey blues, olive greens, pale pinks and a shot of mustard yellow for something really different.
Lozi Design
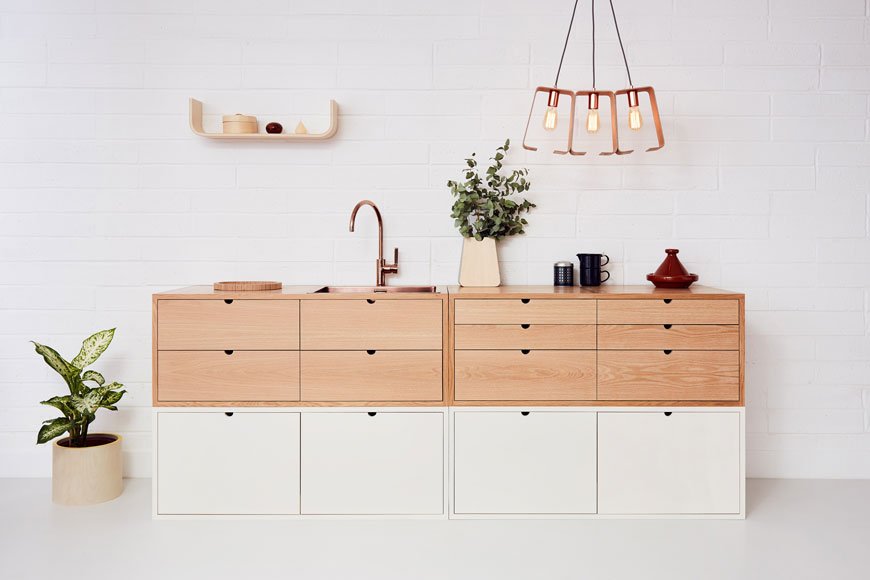 I almost tripped over my own tongue when I saw this kitchen Lozi Design were exhibiting at Clerkenwell. Although not strictly kitchen design as owner Soroush Pourhashemi also makes bespoke furniture from his Dalston workshop, Lozi combines the use of contemporary digital design methods with traditional woodworking techniques. All the materials used are sustainable, including the natural Latvian birch plywood to the non-toxic glues and milk based paints made by recycling excess from dairy farms. You can even visit their workshop for a tour, on the same site as their shop so that you can see the process from design to product first hand.
I almost tripped over my own tongue when I saw this kitchen Lozi Design were exhibiting at Clerkenwell. Although not strictly kitchen design as owner Soroush Pourhashemi also makes bespoke furniture from his Dalston workshop, Lozi combines the use of contemporary digital design methods with traditional woodworking techniques. All the materials used are sustainable, including the natural Latvian birch plywood to the non-toxic glues and milk based paints made by recycling excess from dairy farms. You can even visit their workshop for a tour, on the same site as their shop so that you can see the process from design to product first hand.
Kent And London
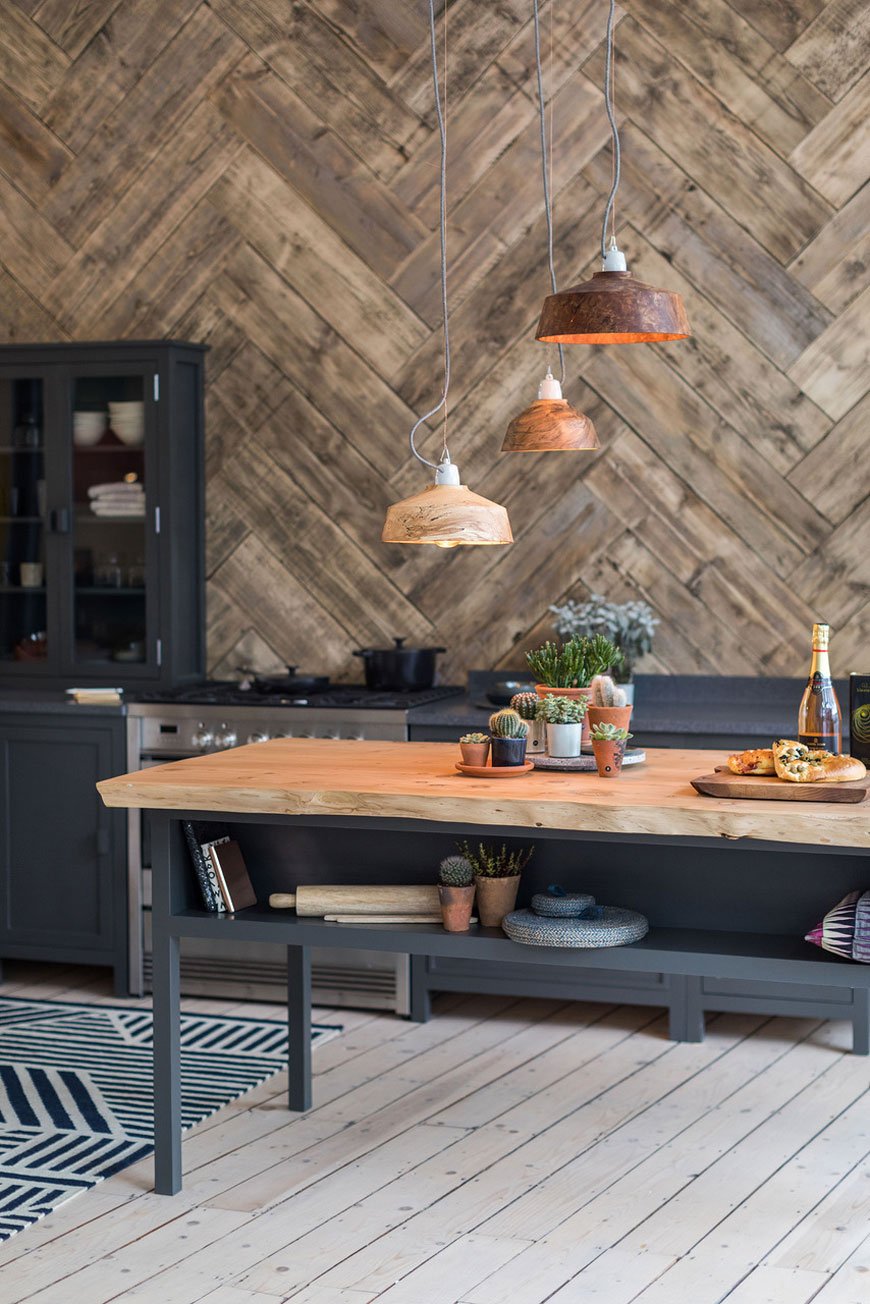 If you saw my recent Shoreditch Design Guide, you'll be familiar with Kent & London's shop which I had the pleasure of visiting. Founder Luke Ellis started building kitchens from his workshop in Whitstable in 2009 but realising he needed a bigger space in London where much of his clients were visiting from, he now splits his time between both locations and the showroom in Shoreditch. Luke's designs take on a more timeless feel, using English hardwoods and oak and contemporary shades of paints, a collection of which will be launching soon.Want more kitchen inspiration? Follow my 'In The Kitchen' Pinterest board for more ideas...
If you saw my recent Shoreditch Design Guide, you'll be familiar with Kent & London's shop which I had the pleasure of visiting. Founder Luke Ellis started building kitchens from his workshop in Whitstable in 2009 but realising he needed a bigger space in London where much of his clients were visiting from, he now splits his time between both locations and the showroom in Shoreditch. Luke's designs take on a more timeless feel, using English hardwoods and oak and contemporary shades of paints, a collection of which will be launching soon.Want more kitchen inspiration? Follow my 'In The Kitchen' Pinterest board for more ideas...
How To Use Colour In A Minimalist Home
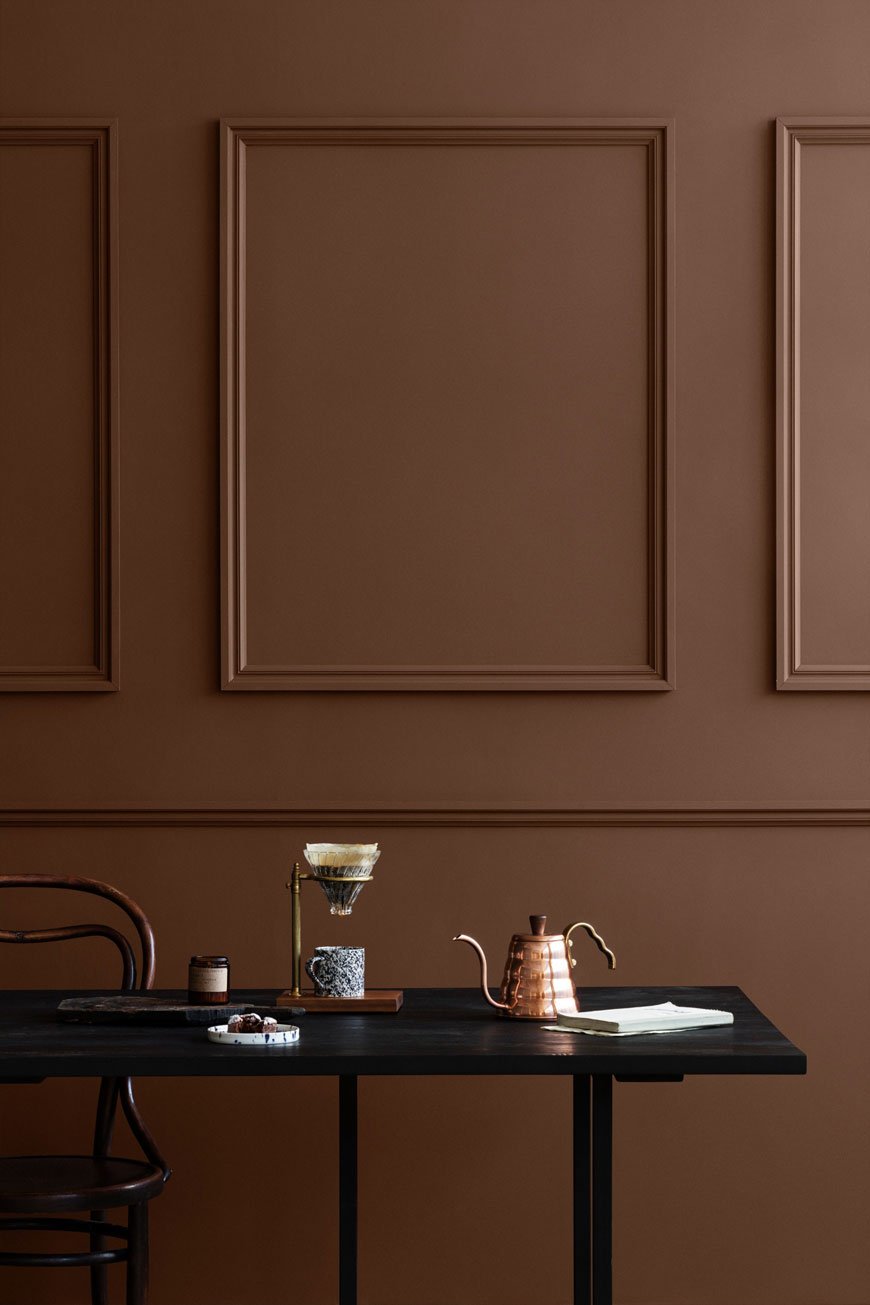 Before we delve into this post, I feel the need to air some grievances, share a bug bear or two. It is this. The common belief that a minimalist home can only be such if it's done so without colour, in black and white. That Scandinavian inspired homes are bland and boring spaces devoid of personality. It's absolutely not true. Perhaps that's an opinion based on the idea that to have a feeling of space, everything must be white? Of course, I'd be the first to put my hand up and say that yes, I still love white walls and if you're someone like me who really can't live with bright colour then it's a no-brainer that you're not going to go all out in your own home, but remember that there's a broad spectrum of muted colour you can play with. The so-called 'New 'Neutrals'. Many contemporary design names are beginning to ring the changes, merging rich colour into their latest collections and I'm all for it.So what if you're keen to make a statement but you're not sure where to start? How do you use colour so that it feels easy on the eye, retaining a feeling of space? My guide to using colour in a minimalist home should give you the confidence to give it a go.
Before we delve into this post, I feel the need to air some grievances, share a bug bear or two. It is this. The common belief that a minimalist home can only be such if it's done so without colour, in black and white. That Scandinavian inspired homes are bland and boring spaces devoid of personality. It's absolutely not true. Perhaps that's an opinion based on the idea that to have a feeling of space, everything must be white? Of course, I'd be the first to put my hand up and say that yes, I still love white walls and if you're someone like me who really can't live with bright colour then it's a no-brainer that you're not going to go all out in your own home, but remember that there's a broad spectrum of muted colour you can play with. The so-called 'New 'Neutrals'. Many contemporary design names are beginning to ring the changes, merging rich colour into their latest collections and I'm all for it.So what if you're keen to make a statement but you're not sure where to start? How do you use colour so that it feels easy on the eye, retaining a feeling of space? My guide to using colour in a minimalist home should give you the confidence to give it a go.
The Fundamentals
Before I let you drool over all this beautiful inspiration, there are a few important points you need to consider.• What will you be using the room for? Are you relaxing? Cooking? Working? The colour you choose will effect the way you feel in the space, so make sure it matches the purpose.• What sort of light does your room get? Depending on which way it faces and how much it gets will determine the tone and brightness of the shade you choose.• Live with your swatches. Once you've found a few colours you like, use as much of the pot as you can on as big a piece of paper you can find. Move it around at different times of the day to see how the light plays with it. Try it with the lighting you have too as it will change in the light of a bulb.• Work with what you have. If you have beautiful floors, what colour can you use that will bring them out? Do you have original features? Consider the furniture you have. Unless you're planning a full on re-model, make sure you choose a colour that compliments all these elements.• Block it out. Colour works best in a minimalist home when it's used in block. By that I mean using the colour across each wall (no feature walls please). It's up to you whether you paint the woodwork and skirting the same shade (I prefer to) but having the confidence to use that one colour across the whole room will have a greater impact on how it feels.• Use colour to frame and emphasise. Any noteworthy features in a room are immediately highlighted when you paint them - it might be coving or an intricate doorway. You can also frame the view into another room using paint - see how this is done below.• Leave the colour off the walls if you don't want to get into an epic painting project. Try introducing the colour through your furniture instead (I'll get on to this later on).
Pink and Blush
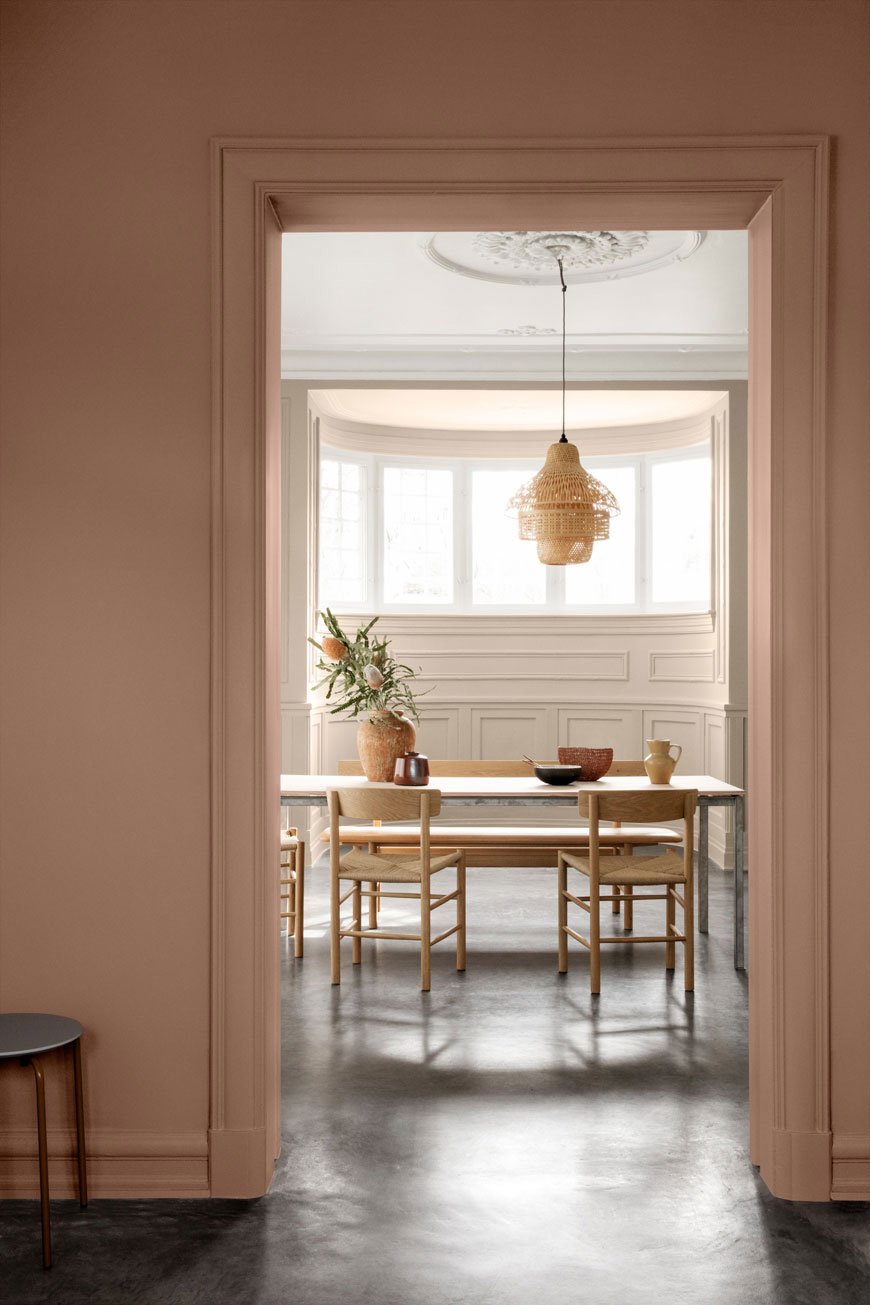 I'm loathe to call this colour range nude...because that's not my nude...but we've seen the colour pink mature in recent years. No longer considered sickly, girly or confined to kids rooms, pink is slowly working its way into our homes as a new neutral. From barely there plaster and blush to the deeper, dustier shades, pink has a calming influence and lends itself to both contemporary and traditional styles. The great thing about pink is that it can never feel too much or too over powering.Pink palettes are ideal for living spaces and bedrooms, anywhere you come to relax and unwind. It has the advantage that it's very happy to sit along side blues, greens, greys and other quiet neutrals too.
I'm loathe to call this colour range nude...because that's not my nude...but we've seen the colour pink mature in recent years. No longer considered sickly, girly or confined to kids rooms, pink is slowly working its way into our homes as a new neutral. From barely there plaster and blush to the deeper, dustier shades, pink has a calming influence and lends itself to both contemporary and traditional styles. The great thing about pink is that it can never feel too much or too over powering.Pink palettes are ideal for living spaces and bedrooms, anywhere you come to relax and unwind. It has the advantage that it's very happy to sit along side blues, greens, greys and other quiet neutrals too.
Earth, Rust and Terracotta
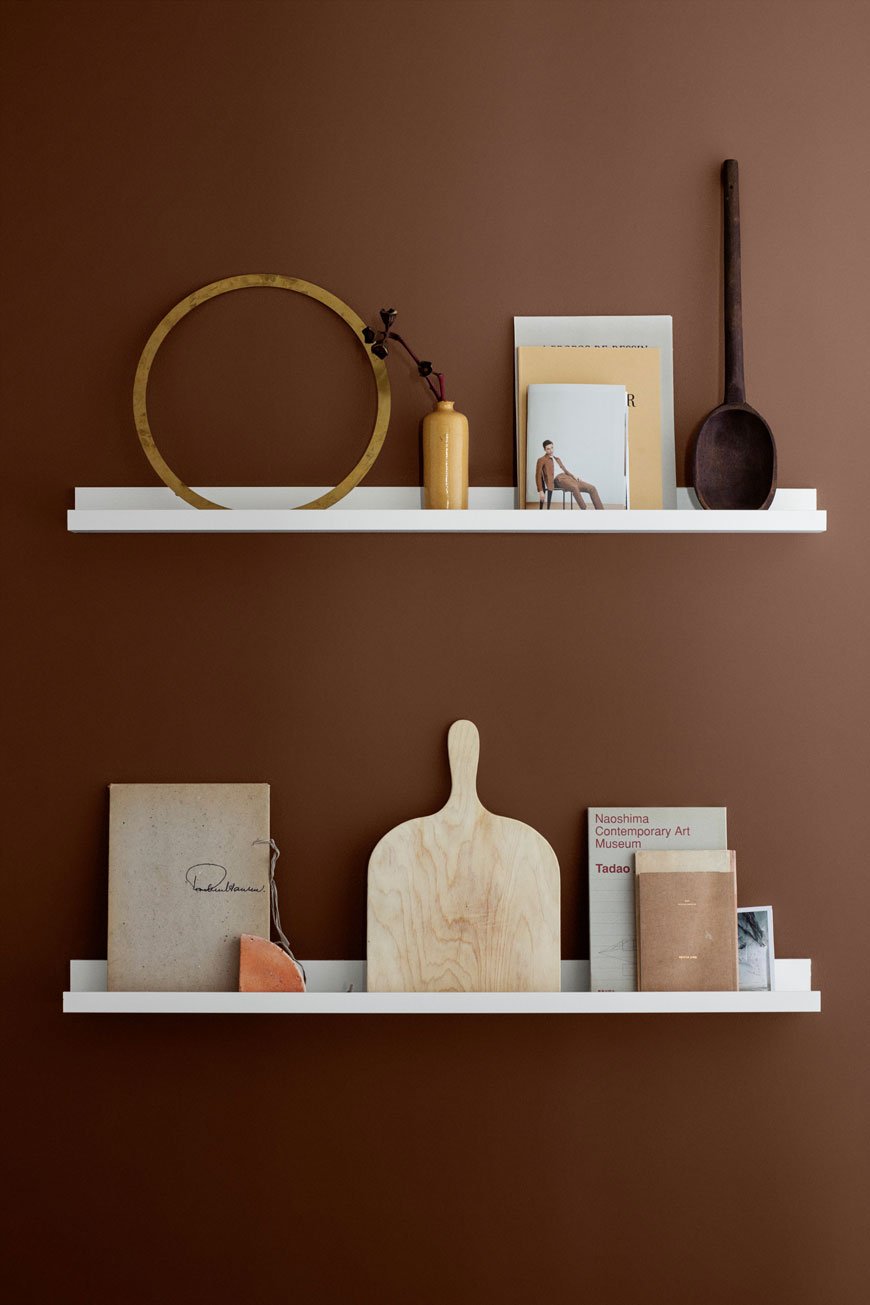
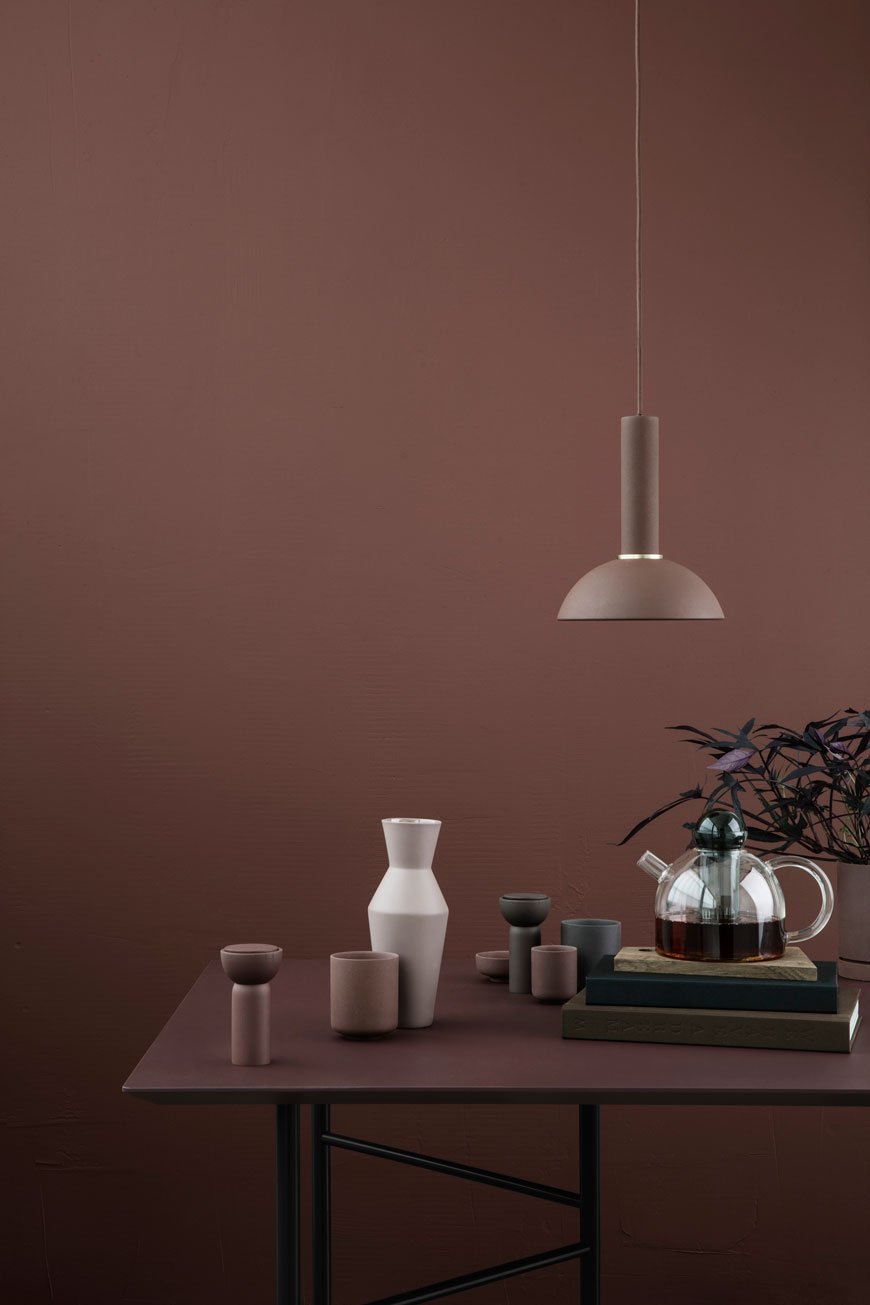 I am completely obsessed with the effect earthy tones have on a space. It's gives a real sense of depth and warmth and looks spot on with pale and black wood. From terracotta, rust and reddish brown, what was once a popular trend in the 80s is back again but without the rustic connotations. It really comes to life against black and darker shades of pink and mauve, dark blues and olive green. Use a flat matte finish on walls and woodwork and pair it with furniture with clean, contemporary lines.
I am completely obsessed with the effect earthy tones have on a space. It's gives a real sense of depth and warmth and looks spot on with pale and black wood. From terracotta, rust and reddish brown, what was once a popular trend in the 80s is back again but without the rustic connotations. It really comes to life against black and darker shades of pink and mauve, dark blues and olive green. Use a flat matte finish on walls and woodwork and pair it with furniture with clean, contemporary lines.
Beige and Greige
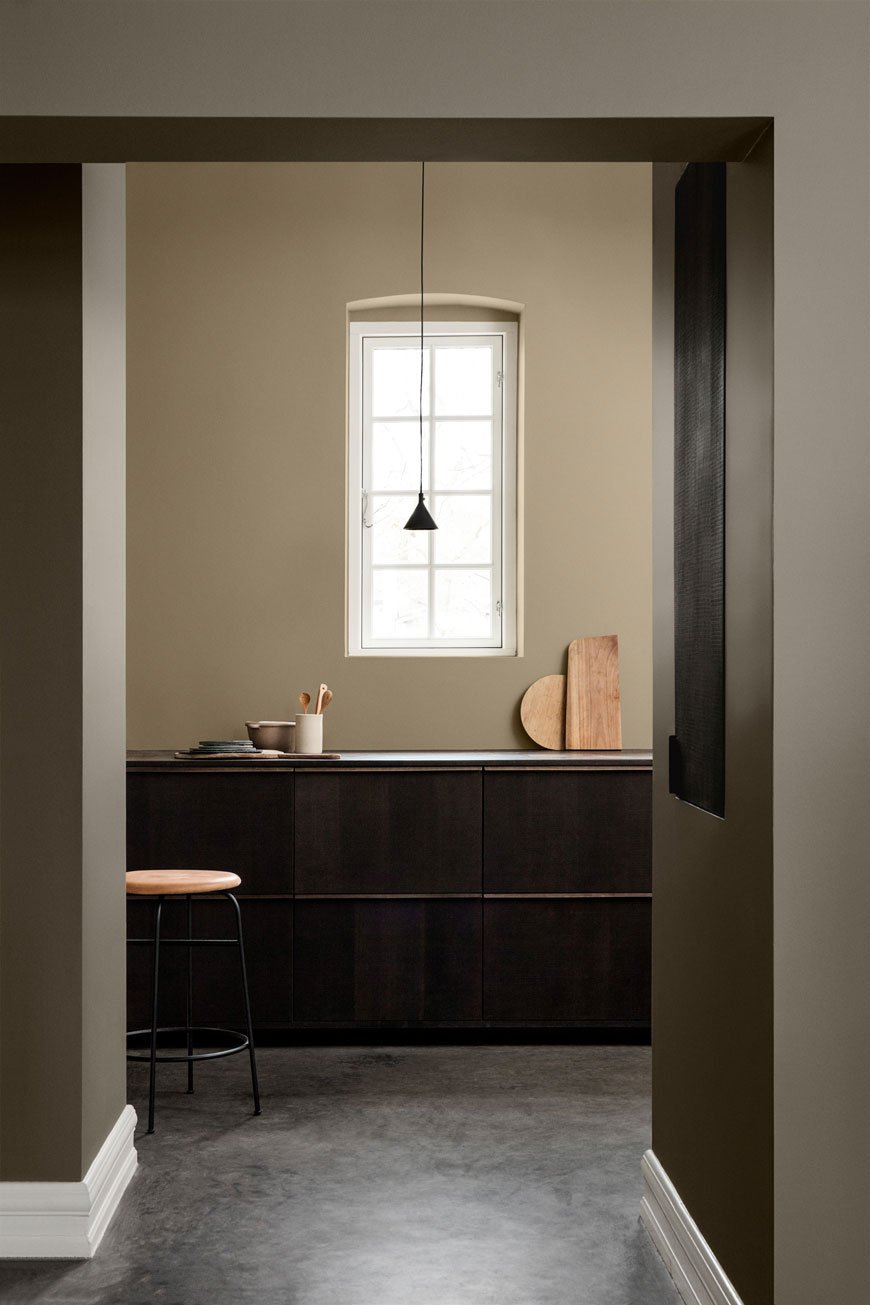 Beige is absolutely not boring. No, no, no. Magnolia? Yes. And if you're going to make everything the same flat shade from floor to ceiling, then yes too. The trick is to give it some contrast as Jotun paint have done (above). Off-set it with dark greys, black and olive green.
Beige is absolutely not boring. No, no, no. Magnolia? Yes. And if you're going to make everything the same flat shade from floor to ceiling, then yes too. The trick is to give it some contrast as Jotun paint have done (above). Off-set it with dark greys, black and olive green.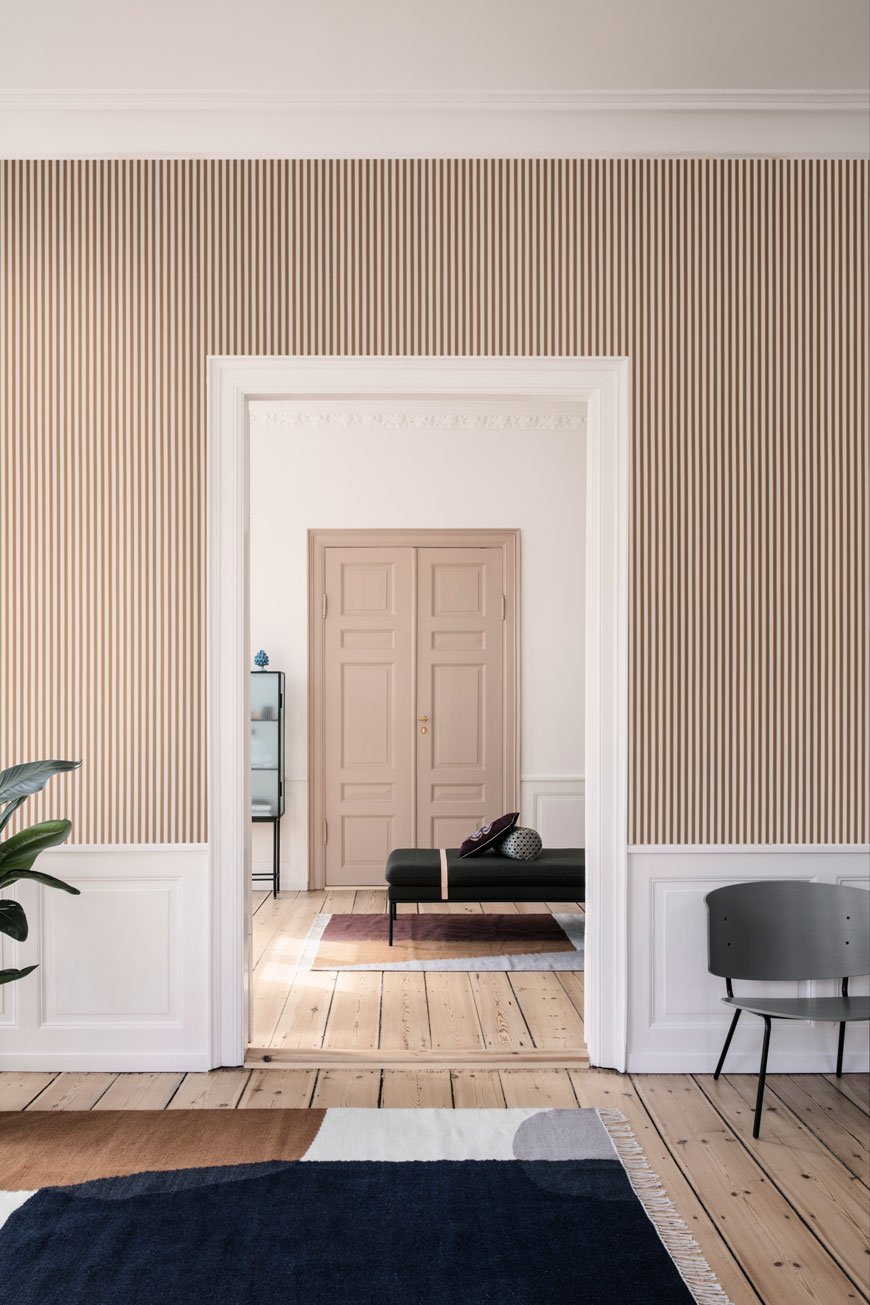 Lighten it up with pale wood and white accessories.To keep it from flattening your space, keep the interest with lots of texture - hand knotted rugs, polished concrete, rough linen, brass. Work in scale - oversized artwork, a patterned wallpaper in a similar tone or large rug with colours that compliment (above).
Lighten it up with pale wood and white accessories.To keep it from flattening your space, keep the interest with lots of texture - hand knotted rugs, polished concrete, rough linen, brass. Work in scale - oversized artwork, a patterned wallpaper in a similar tone or large rug with colours that compliment (above).
Palest and Darkest Green
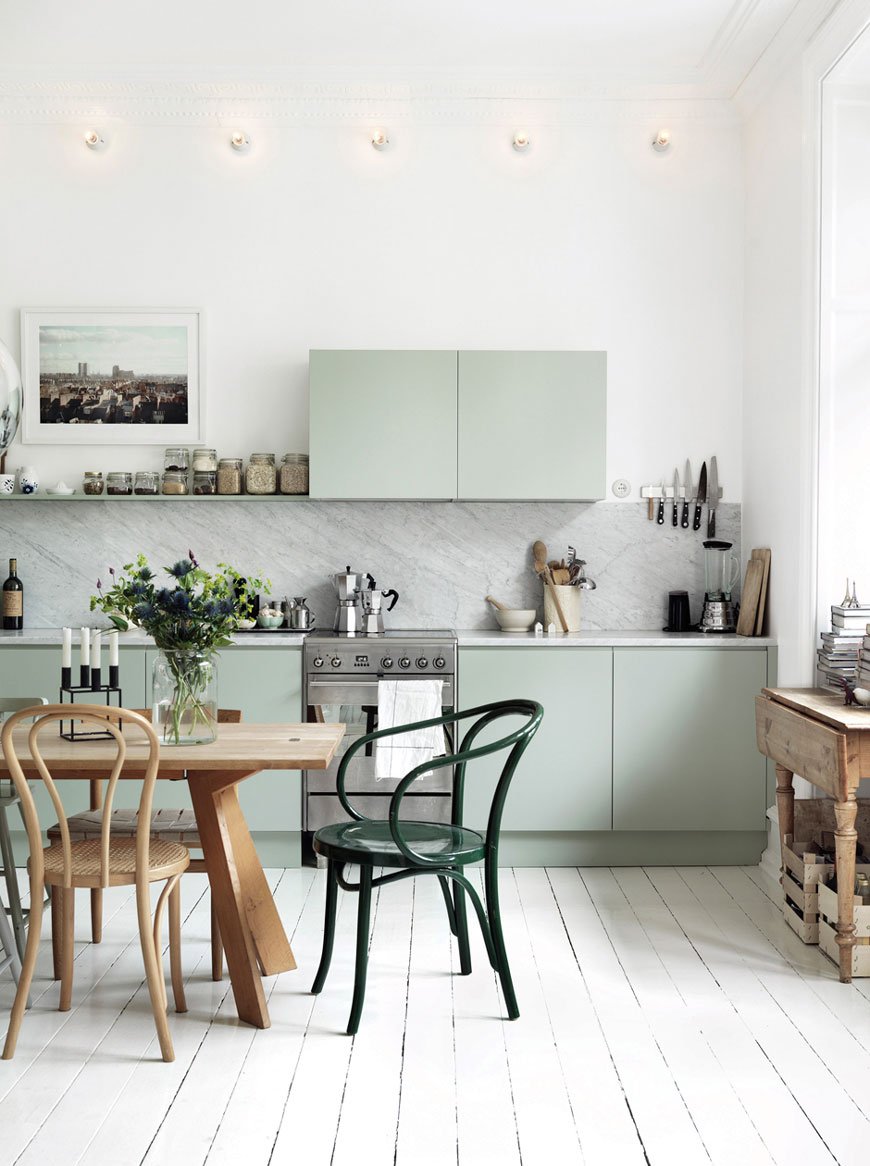 It's not all about dark colour. Lighter accents have their place too and it doesn't have to be on the wall. Adding a subtle mint green to these kitchen units makes the worktop and marble splashback a real focal point in the room. Warm wooden furniture keep the space from feeling too cold and the dark green Thonet chair echoes back to the cabinets.
It's not all about dark colour. Lighter accents have their place too and it doesn't have to be on the wall. Adding a subtle mint green to these kitchen units makes the worktop and marble splashback a real focal point in the room. Warm wooden furniture keep the space from feeling too cold and the dark green Thonet chair echoes back to the cabinets.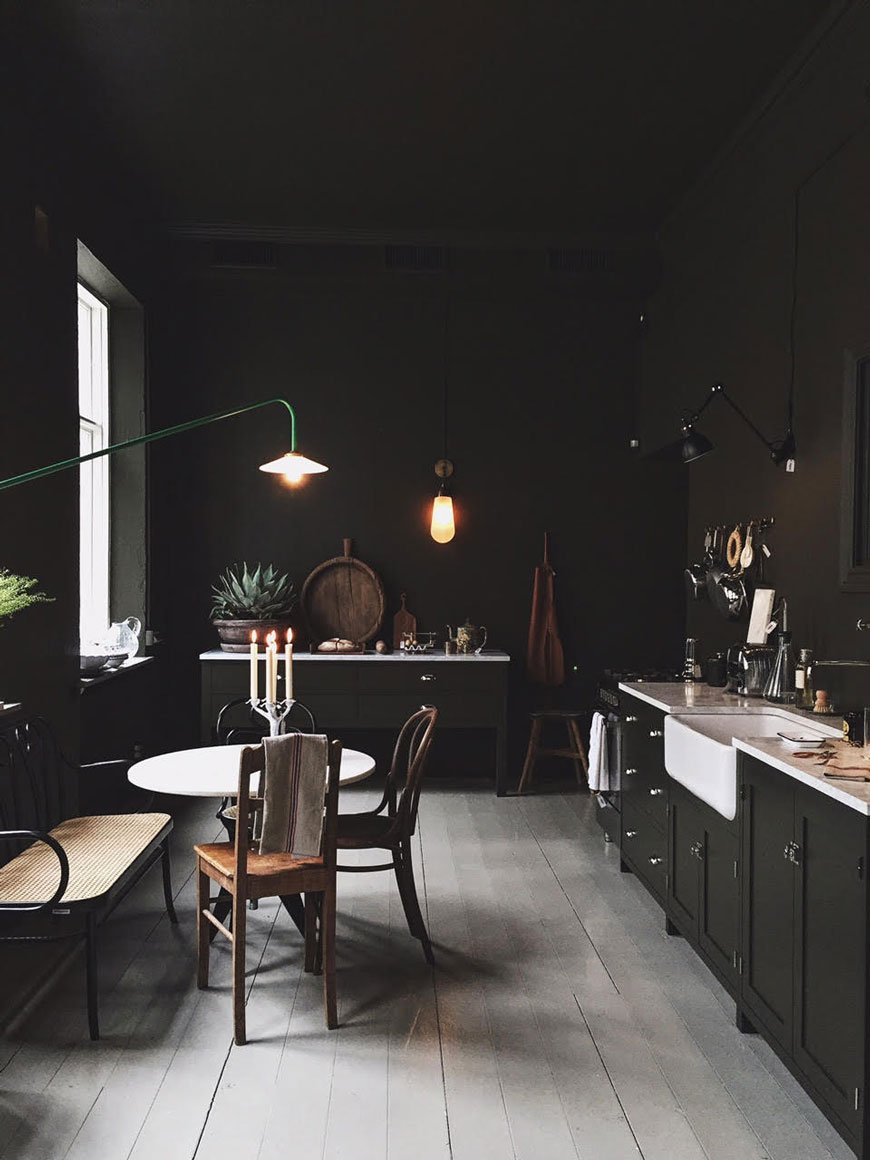 Pure, unadulterated, almost black green. Painting the ceiling isn't for everyone, sure, but this look, for those brave enough to try it, is beyond perfection. I love the way the green looks against the light flooring, how it brings out the marble in the worktops, the butler's sink, the table top. It's a fully immersive, atmospheric space and it works in every way.This beautiful shot taken from the Artilleriet Studio in Gothenburg has inspired my plans for our bathroom. Whilst I've dabbled in dark walls before, it'll be the first time I attempt the all over look in a very dark green. Yet, an old-school relative of mine came to stay and almost recoiled at the black-green swatches on our bathroom wall (it's currently yellow, by the way). "What are you planning to do with that?" she asked. I replied that I planned to paint all four walls and the ceiling with it. "But it'll make it feel dark, it'll make the room feel smaller?!" Well, yes, I want it to feel dark, that's very much the point, but it's wrong to assume a dark colour will automatically make a space feel smaller. And sometimes, the best thing for a dark room, instead of trying to fight it with light paint, is to surrender to the dark side. Trust me.
Pure, unadulterated, almost black green. Painting the ceiling isn't for everyone, sure, but this look, for those brave enough to try it, is beyond perfection. I love the way the green looks against the light flooring, how it brings out the marble in the worktops, the butler's sink, the table top. It's a fully immersive, atmospheric space and it works in every way.This beautiful shot taken from the Artilleriet Studio in Gothenburg has inspired my plans for our bathroom. Whilst I've dabbled in dark walls before, it'll be the first time I attempt the all over look in a very dark green. Yet, an old-school relative of mine came to stay and almost recoiled at the black-green swatches on our bathroom wall (it's currently yellow, by the way). "What are you planning to do with that?" she asked. I replied that I planned to paint all four walls and the ceiling with it. "But it'll make it feel dark, it'll make the room feel smaller?!" Well, yes, I want it to feel dark, that's very much the point, but it's wrong to assume a dark colour will automatically make a space feel smaller. And sometimes, the best thing for a dark room, instead of trying to fight it with light paint, is to surrender to the dark side. Trust me.
Moody Blues
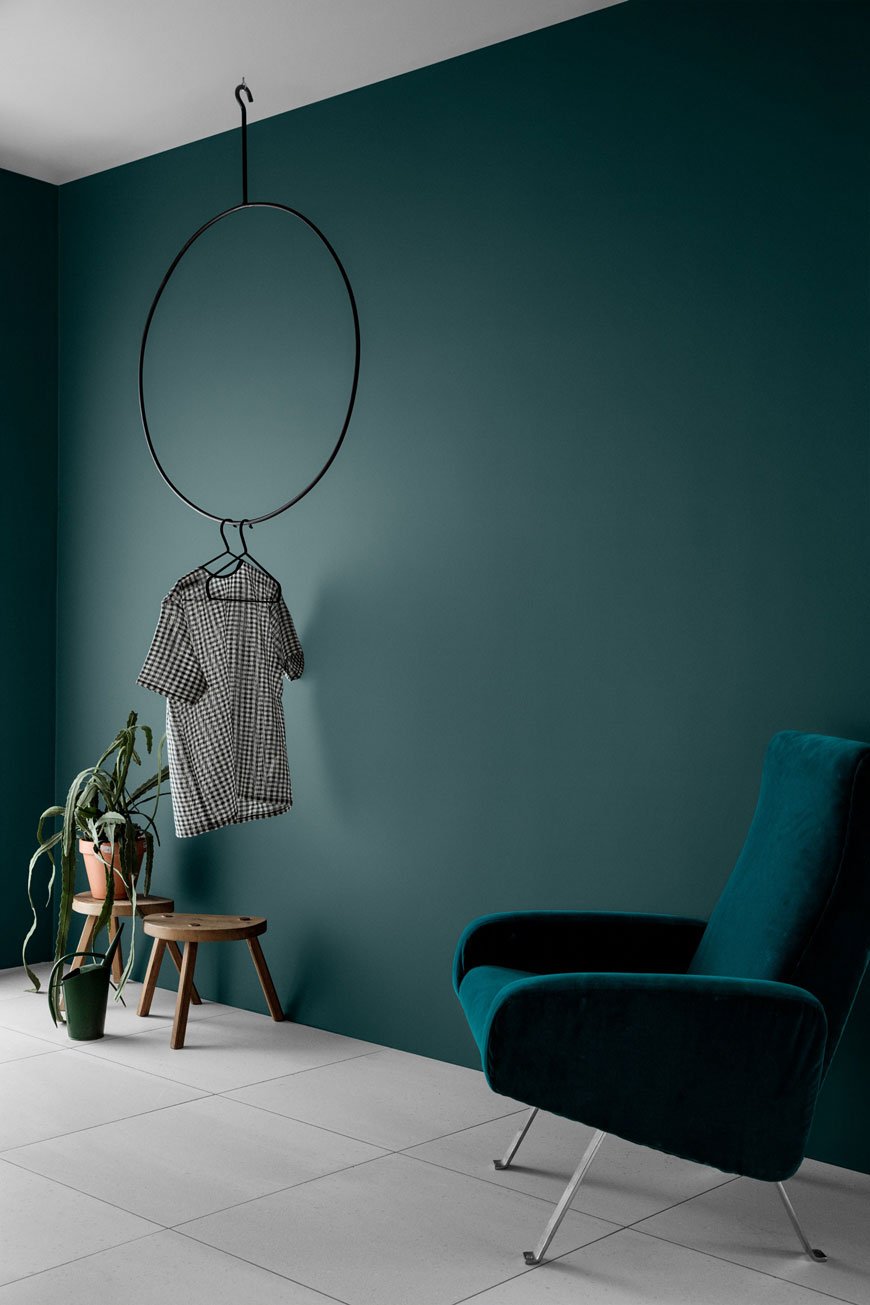 Let's not forget the impact jewel tones can have on a room, particularly inky blues and teal which is definitely having a moment. Stop it from becoming too glam with natural wood or ply, and dark, charcoal grey accents.
Let's not forget the impact jewel tones can have on a room, particularly inky blues and teal which is definitely having a moment. Stop it from becoming too glam with natural wood or ply, and dark, charcoal grey accents.
Can't Commit To Walls?
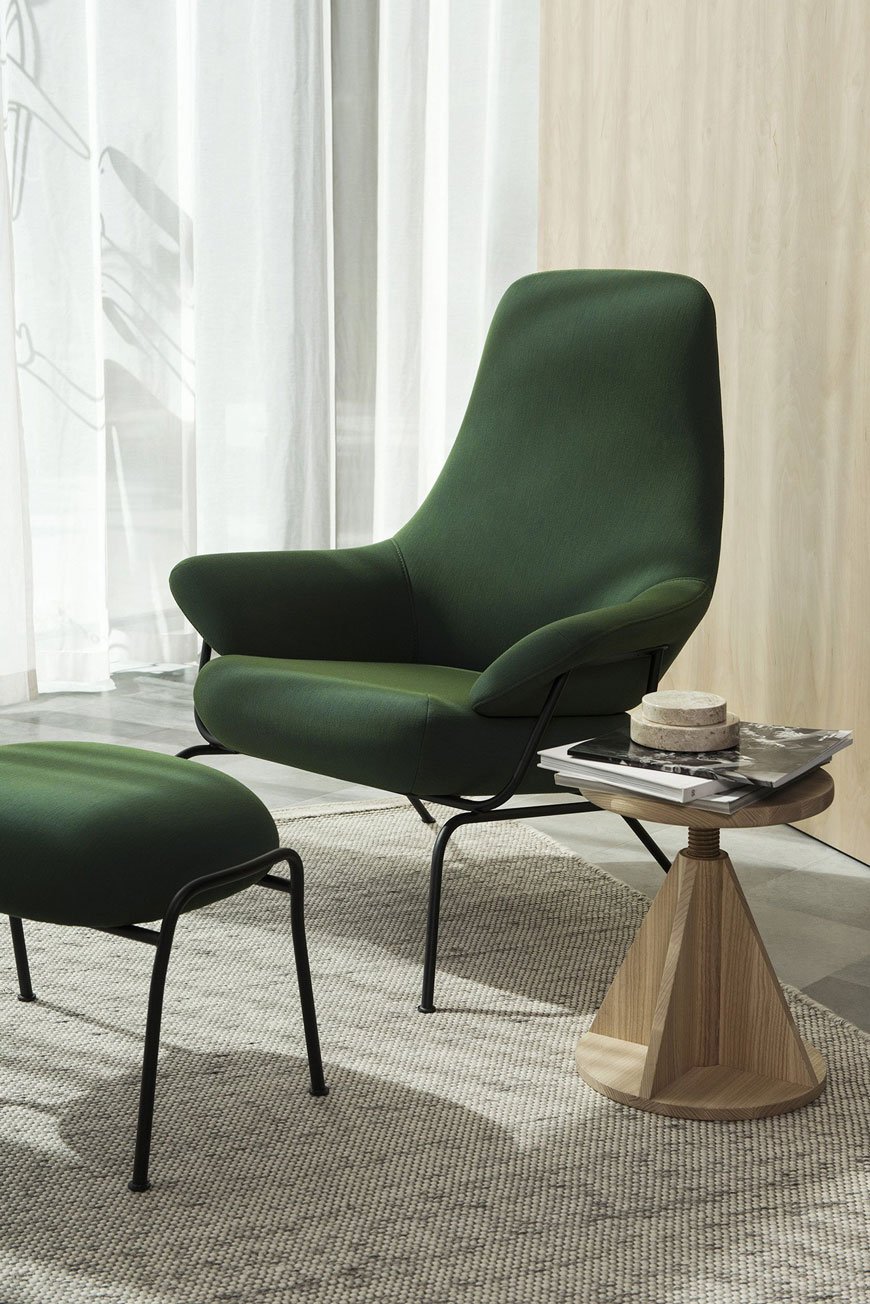 If you're not keen on or unable to paint your walls, plump for a coloured piece of furniture instead. A blank canvas of white always looks striking with a sofa, cupboard or lounge chair in an eye catching shade. It immediately draws your eye, as a feature in its own right. Tie it in with the rest of the room by connecting it with something in the same palette such as a vase or piece of artwork. Alternatively, try a complementary colour. See how I made grey-blue work on the cupboard doors in the kids room.
If you're not keen on or unable to paint your walls, plump for a coloured piece of furniture instead. A blank canvas of white always looks striking with a sofa, cupboard or lounge chair in an eye catching shade. It immediately draws your eye, as a feature in its own right. Tie it in with the rest of the room by connecting it with something in the same palette such as a vase or piece of artwork. Alternatively, try a complementary colour. See how I made grey-blue work on the cupboard doors in the kids room.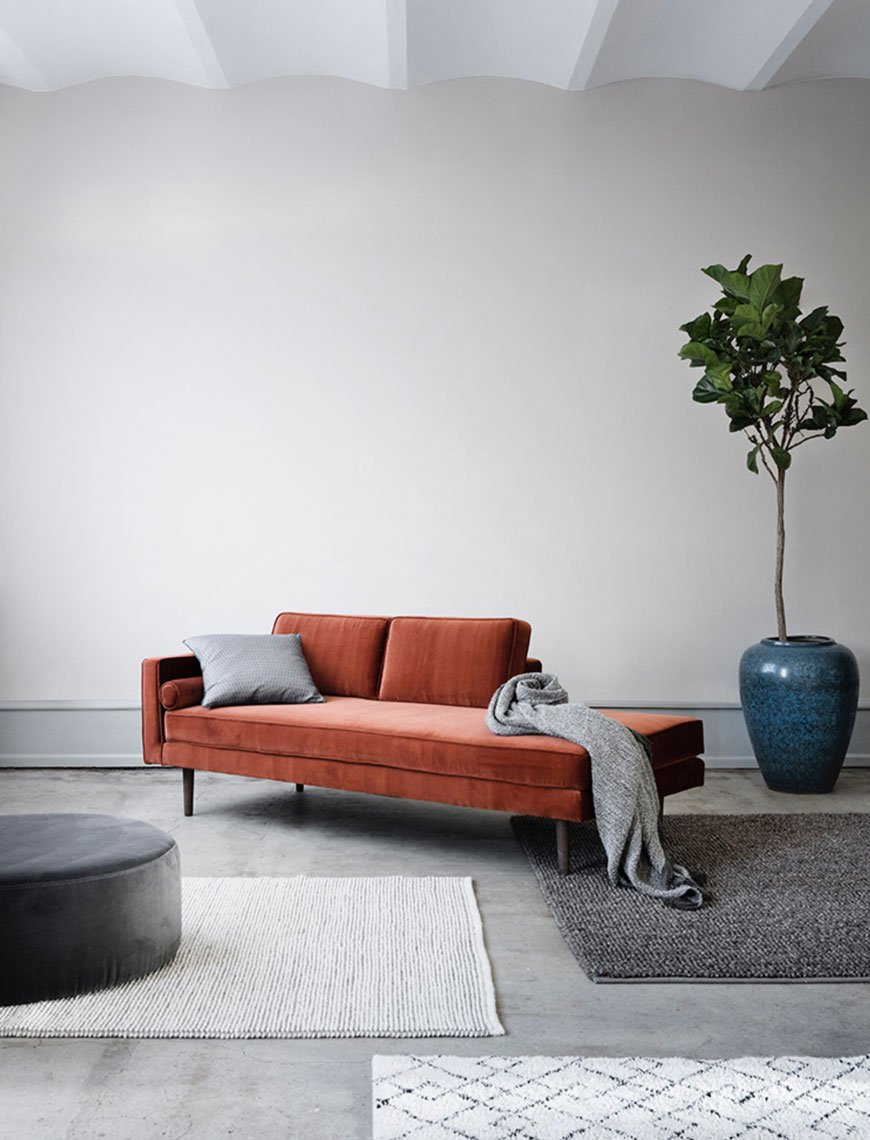 So, have I given you food for thought, maybe even changed your perceptions of Scandi, minimalist homes? And if you're tempted to make some changes in your home, the best piece of advice I can give is this. Paint can be transformative, so if making major purchases on coloured furniture isn't an option, start with some swatches and get out the brushes. Worst case scenario if you don't like the paint you've chosen? Paint over it and think again. What have you got to lose?
So, have I given you food for thought, maybe even changed your perceptions of Scandi, minimalist homes? And if you're tempted to make some changes in your home, the best piece of advice I can give is this. Paint can be transformative, so if making major purchases on coloured furniture isn't an option, start with some swatches and get out the brushes. Worst case scenario if you don't like the paint you've chosen? Paint over it and think again. What have you got to lose?
Botanical Scandinavian Sunroom Makeover - The Reveal
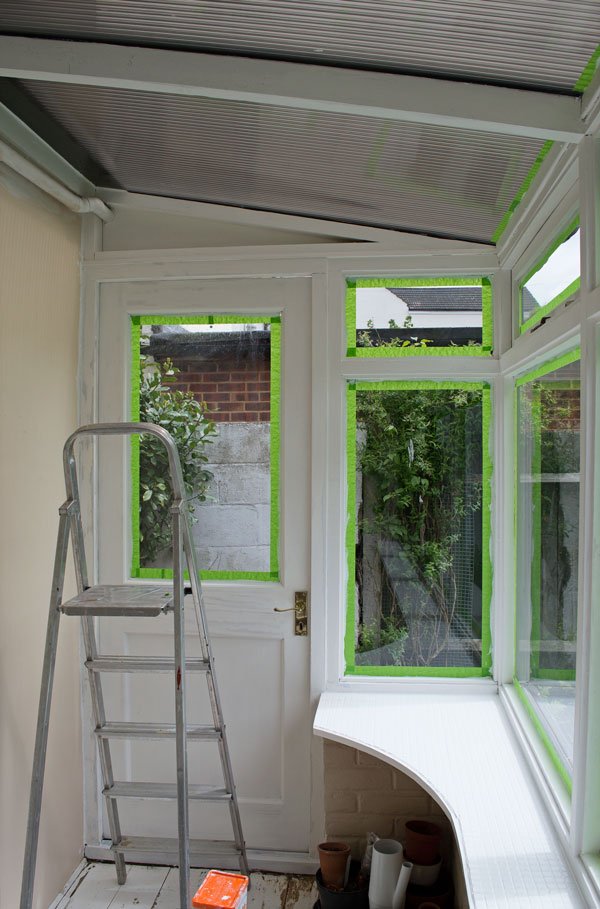 If you saw my last post, you'll know I've been working on a small scale makeover to give our tired little sunroom a refresh. When I started two months ago, I thought it was going to be relatively straight forward - and it was in that for the most part it only involved paint. But painting anything well takes time and preparation. So this is where I've been spending any spare moment of my time of late, come rain or shine, paintbrush in hand with a very clear vision of the finished look in my mind to spur me on. I might as well have moved in here, seeing as the kids always knew where to find me when they discovered I was missing!As this is really only a temporary space (no insulation or heating and windows rotting on the outside) there was little point in re-laying the floor or replacing the windows, so instead I focused on the cosmetics. The biggest challenge was prepping the woodwork, which was not only badly painted in several coats of aged gloss paint, but the wood hadn't been treated properly when the structure went up, so I was often sanding off sticky old wood sap as I broke through the layers with the sander. I gave everything a very brief keying to prep the surface and found a brilliant ultra grip primer, formulated for difficult surfaces and aged paint. It made life so much easier when it came to applying the top coat. You can find all the product information in the source list at the end of the post.
If you saw my last post, you'll know I've been working on a small scale makeover to give our tired little sunroom a refresh. When I started two months ago, I thought it was going to be relatively straight forward - and it was in that for the most part it only involved paint. But painting anything well takes time and preparation. So this is where I've been spending any spare moment of my time of late, come rain or shine, paintbrush in hand with a very clear vision of the finished look in my mind to spur me on. I might as well have moved in here, seeing as the kids always knew where to find me when they discovered I was missing!As this is really only a temporary space (no insulation or heating and windows rotting on the outside) there was little point in re-laying the floor or replacing the windows, so instead I focused on the cosmetics. The biggest challenge was prepping the woodwork, which was not only badly painted in several coats of aged gloss paint, but the wood hadn't been treated properly when the structure went up, so I was often sanding off sticky old wood sap as I broke through the layers with the sander. I gave everything a very brief keying to prep the surface and found a brilliant ultra grip primer, formulated for difficult surfaces and aged paint. It made life so much easier when it came to applying the top coat. You can find all the product information in the source list at the end of the post.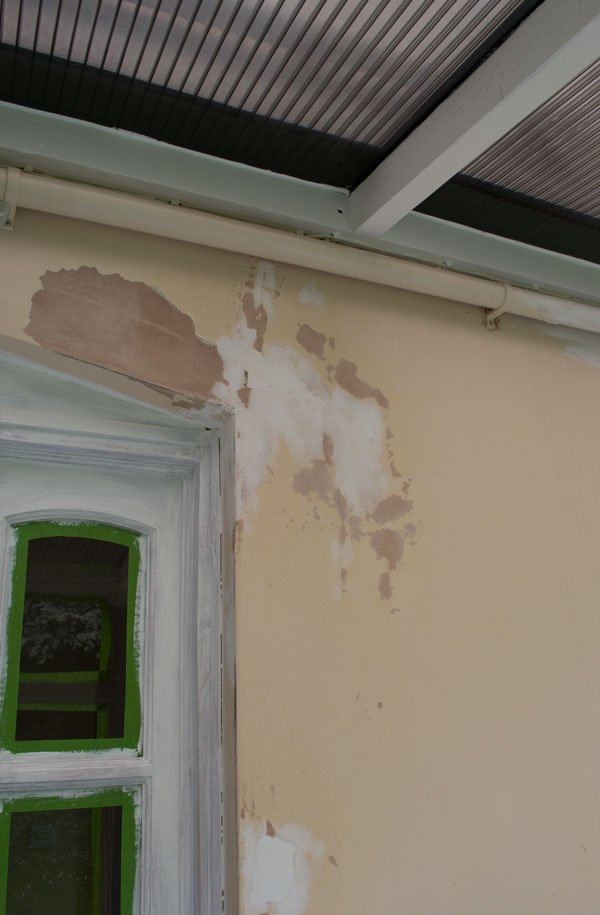 I used masonry paint across all walls to help protect them in the colder months. The old paint had been peeling off in places so I needed something to stand up to all conditions and hopefully avoid it happening again. As it gets a lot of light in here, I chose a white with blue undertones to take the edge off slightly.
I used masonry paint across all walls to help protect them in the colder months. The old paint had been peeling off in places so I needed something to stand up to all conditions and hopefully avoid it happening again. As it gets a lot of light in here, I chose a white with blue undertones to take the edge off slightly.
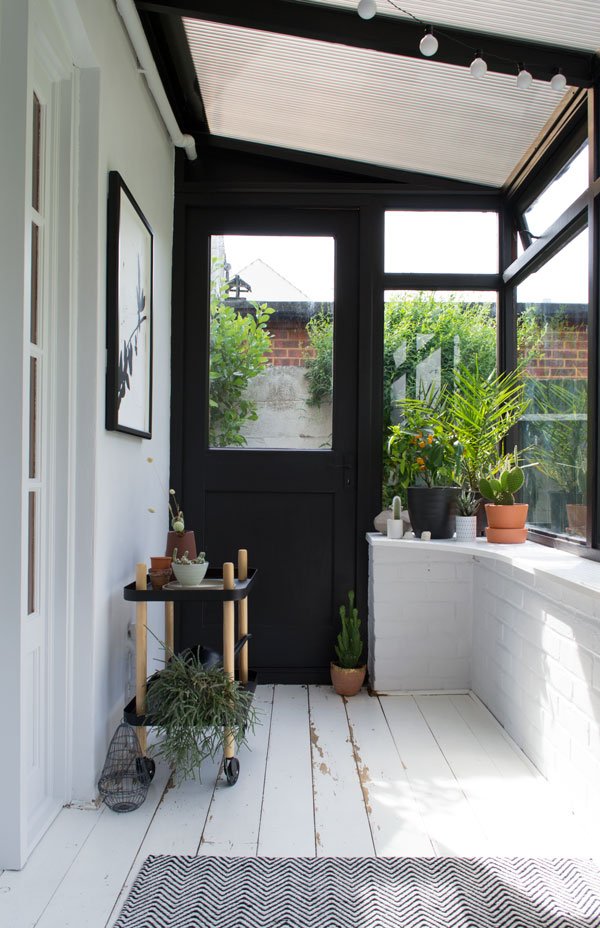 And here it is. Bright, minimal and contemporary, just the way I like it. It feels like the space I've been missing since we moved here and it's so lovely to see everyone drawn to it when we're all at home. Don't the black frames completely transform it? Not quite Crittall windows but it's a great start! Notice how they frame and bring the garden inside? There's space for additional seating - I have a couple of stools which can sit by the windowsill and there's enough floor space for one or two large floor cushions.I wanted to introduce a little warmth into the space, especially as a monochromatic scheme can feel somewhat cold, so I brought out the earthy tones to compliment the lush green planting. From a collection of terracotta pots, a beautiful Ian Mcintyre pitcher, to my newest love discovered at Clerkenwell Design Week - the DUO table lamp, these tones really pull the space together.The pine door was such an eyesore, it pulled the attention away from the garden when we would sit in here, like an orange beacon of misery. It was given a couple of coats of the same white as the walls to blend in with the rest of the space and feels much calmer now. You'll notice I did the door handles and window latches in the same colour to save replacing them all.
And here it is. Bright, minimal and contemporary, just the way I like it. It feels like the space I've been missing since we moved here and it's so lovely to see everyone drawn to it when we're all at home. Don't the black frames completely transform it? Not quite Crittall windows but it's a great start! Notice how they frame and bring the garden inside? There's space for additional seating - I have a couple of stools which can sit by the windowsill and there's enough floor space for one or two large floor cushions.I wanted to introduce a little warmth into the space, especially as a monochromatic scheme can feel somewhat cold, so I brought out the earthy tones to compliment the lush green planting. From a collection of terracotta pots, a beautiful Ian Mcintyre pitcher, to my newest love discovered at Clerkenwell Design Week - the DUO table lamp, these tones really pull the space together.The pine door was such an eyesore, it pulled the attention away from the garden when we would sit in here, like an orange beacon of misery. It was given a couple of coats of the same white as the walls to blend in with the rest of the space and feels much calmer now. You'll notice I did the door handles and window latches in the same colour to save replacing them all.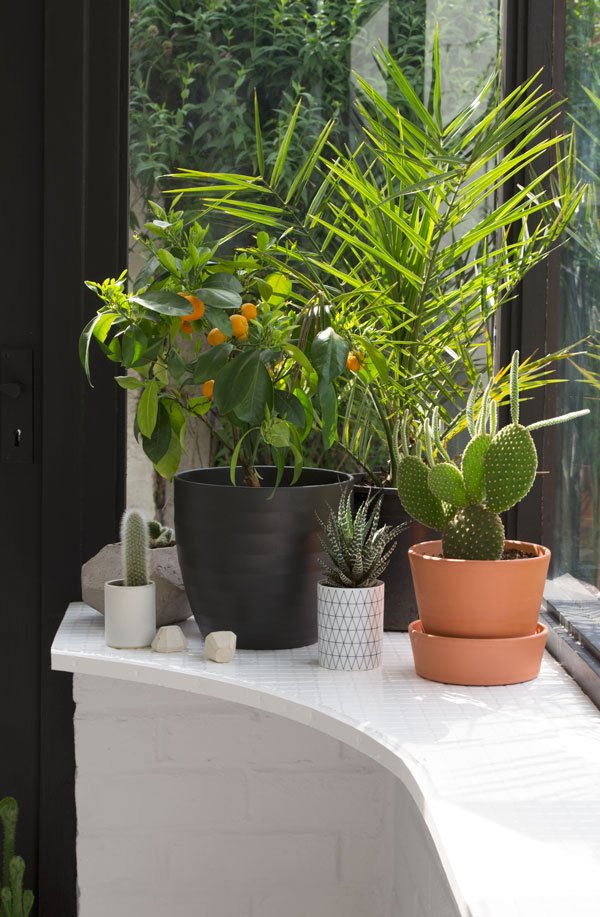
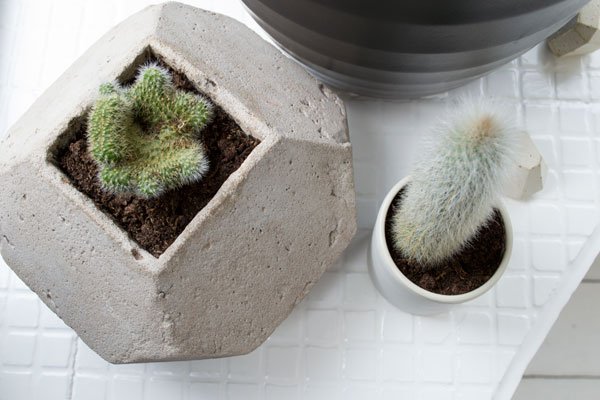


 At this time of year this room has the perfect conditions for heat and light loving plants. I've bought a date palm (pictured next to my citrus tree which was flowering heady scented blooms all spring) and an Areca palm for height at the back of the room. I took the opportunity to repot some of our cacti from the kids room too and I'm completely in love with the fig which comes from Valencia so it's used to sweltering summers and cold winters. I wonder if it'll ever bear fruit? Either way, everything in here will be happy until the colder months come and then I'll bring them into the main house and swap them with others.The black Normann Copenhagen Block trolley has long been a much coveted design, it's such a versatile piece. I can use it for repotting and watering, store blankets over winter or stack it up with magazines. I've already used to it host dinner on whilst I was still painting and it was a nice touch to serve from it.
At this time of year this room has the perfect conditions for heat and light loving plants. I've bought a date palm (pictured next to my citrus tree which was flowering heady scented blooms all spring) and an Areca palm for height at the back of the room. I took the opportunity to repot some of our cacti from the kids room too and I'm completely in love with the fig which comes from Valencia so it's used to sweltering summers and cold winters. I wonder if it'll ever bear fruit? Either way, everything in here will be happy until the colder months come and then I'll bring them into the main house and swap them with others.The black Normann Copenhagen Block trolley has long been a much coveted design, it's such a versatile piece. I can use it for repotting and watering, store blankets over winter or stack it up with magazines. I've already used to it host dinner on whilst I was still painting and it was a nice touch to serve from it.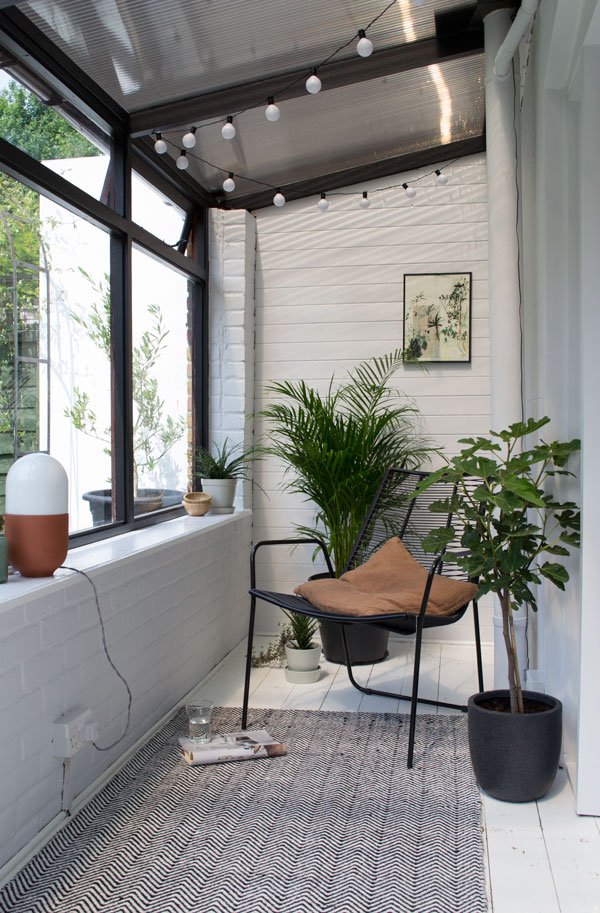 Initially, I'd planned to find an indoor/outdoor rug, but as the dimensions in here are so tricky I landed on the cotton and jute weave Ives rug in a herringbone pattern from Houseology. I love that it brings in a contrasting texture against the rough floor and echos the woven lines in the Lene Bjerre April lounge chair. The thin frame and see-through seat still leaves a feeling of space and it's extremely comfortable to sit back in.Over time I've been collecting botanical art work, and whilst I might eventually move these to the living room where I'd like to include them in a gallery wall, they sit well in this space.
Initially, I'd planned to find an indoor/outdoor rug, but as the dimensions in here are so tricky I landed on the cotton and jute weave Ives rug in a herringbone pattern from Houseology. I love that it brings in a contrasting texture against the rough floor and echos the woven lines in the Lene Bjerre April lounge chair. The thin frame and see-through seat still leaves a feeling of space and it's extremely comfortable to sit back in.Over time I've been collecting botanical art work, and whilst I might eventually move these to the living room where I'd like to include them in a gallery wall, they sit well in this space.


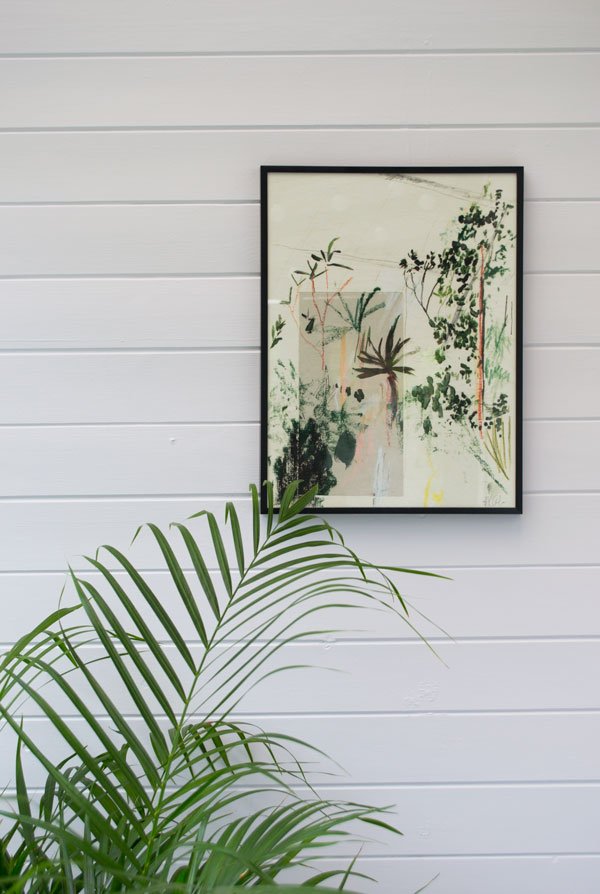
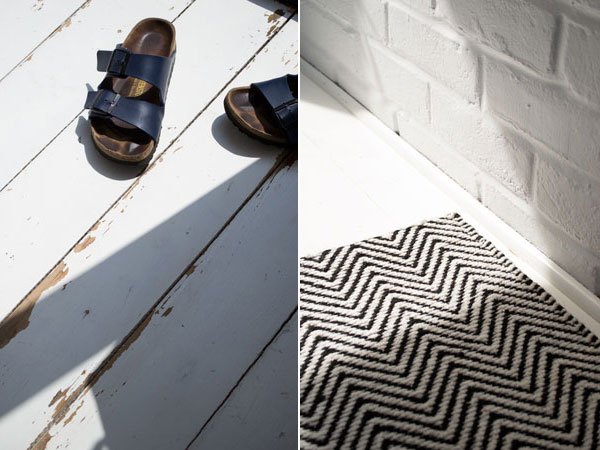

 My next plan will be sourcing blinds for the lower windows as it can feel a little exposed to the houses at the back in the evening. I also want to make sure I can protect the plants from strong sun. Oh. And fill it with a lot more of them, of course.So, what do you think? Maybe I've inspired you to give your garden an update?Source List:Wall paint: 'Sleeping Inn' white masonry paint, Valspar.Wood & metal paint: 'Village Smithy' black paint in premium eggshell, Valspar | 'Sleeping Inn' matt premium eggshell, Valspar.Tile paint:Wood primer: Ultra Grip white primer, Dulux Trade.Herringbone Ives rug: Houseology*.Black Normann Copenhagen Block trolley: Houseology*.Linum jute cushion in rust: Holly's House.Lene Bjerre April lounge chair: Houseology*.Terracotta pitcher: Another Country.Black and white botanical leaf print, Chocolate Creative.Abstract botanical print, Alicia Galer.Terracotta and opaline glass Duo table lamp: Hand & Eye Studio.LED Festoon lights: IKEA.* This post was written in collaboration with Houseology.Styling & Photography © Tiffany Grant-Riley Want to see more of our home renovation projects? Follow #TheChathamHouse on Instagram for all updates...
My next plan will be sourcing blinds for the lower windows as it can feel a little exposed to the houses at the back in the evening. I also want to make sure I can protect the plants from strong sun. Oh. And fill it with a lot more of them, of course.So, what do you think? Maybe I've inspired you to give your garden an update?Source List:Wall paint: 'Sleeping Inn' white masonry paint, Valspar.Wood & metal paint: 'Village Smithy' black paint in premium eggshell, Valspar | 'Sleeping Inn' matt premium eggshell, Valspar.Tile paint:Wood primer: Ultra Grip white primer, Dulux Trade.Herringbone Ives rug: Houseology*.Black Normann Copenhagen Block trolley: Houseology*.Linum jute cushion in rust: Holly's House.Lene Bjerre April lounge chair: Houseology*.Terracotta pitcher: Another Country.Black and white botanical leaf print, Chocolate Creative.Abstract botanical print, Alicia Galer.Terracotta and opaline glass Duo table lamp: Hand & Eye Studio.LED Festoon lights: IKEA.* This post was written in collaboration with Houseology.Styling & Photography © Tiffany Grant-Riley Want to see more of our home renovation projects? Follow #TheChathamHouse on Instagram for all updates...
Botanical Scandi Sunroom Makeover - Before
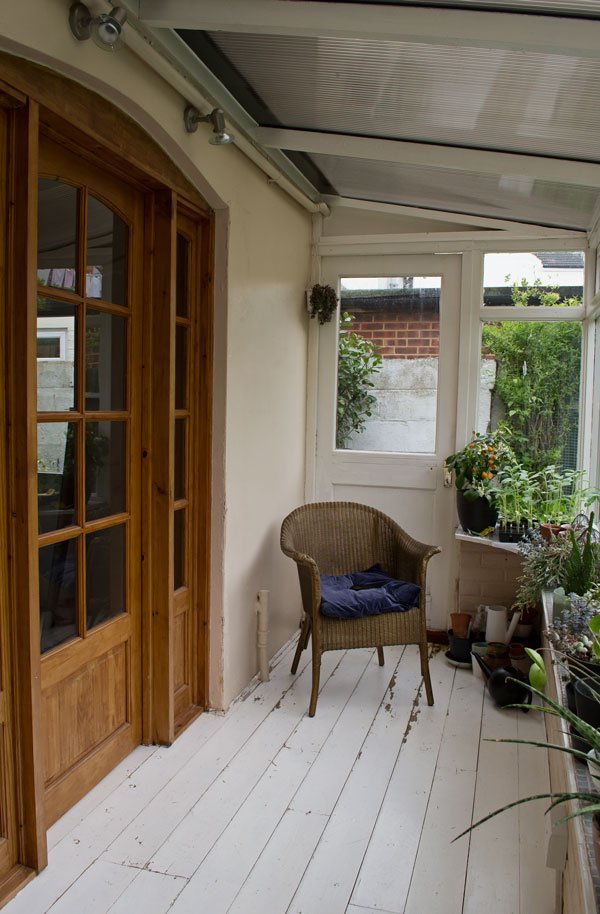 There's all sorts of quirky spaces in this house, one of which is my favourite to spend time in although technically it's not really a proper room. The 'sunroom' as it was called when we bought the house is a borderline dilapidated structure, clearly put up in a hurry. The floor is rotting by the external door, as are the window frames on the outside. Methinks I spy a bodge job! Those things aside, I absolutely love to sit in here, watching the birds flit from the hawthorn tree across to the feeder. I watch the sun sets, thunder storms and listen to heavy rain drumming on the roof as I tend to my family of plants. If we decide to stay long term, we'd like to pull this extension down and rebuild it, knocking through from the kitchen behind, but for now I just want to give it a unified look so that it feels like an easily identifiable space.
There's all sorts of quirky spaces in this house, one of which is my favourite to spend time in although technically it's not really a proper room. The 'sunroom' as it was called when we bought the house is a borderline dilapidated structure, clearly put up in a hurry. The floor is rotting by the external door, as are the window frames on the outside. Methinks I spy a bodge job! Those things aside, I absolutely love to sit in here, watching the birds flit from the hawthorn tree across to the feeder. I watch the sun sets, thunder storms and listen to heavy rain drumming on the roof as I tend to my family of plants. If we decide to stay long term, we'd like to pull this extension down and rebuild it, knocking through from the kitchen behind, but for now I just want to give it a unified look so that it feels like an easily identifiable space.
Hot, Hot, Hot
As a makeshift room, it's not insulated or heated, meaning sweltering temperatures in summer and freezing cold in winter. I learnt a very big lesson before we officially moved in. Trying to get ahead of the game, I'd started moving some of my plants into here but then had to lock all the doors and windows while the house was left unattended. Needless to say, the high temperatures made only worse by the unseasonably warm October weather and the perspex roof slowly cooked them all to a crisp. Some of those succulents I'd had for over six years! Six years I tell you! Not to let something like that put me off though, I've sinced researched plants that enjoy high heat and lots of light, so for the summer months they'll be in here and in winter I'll switch them out for the plants that love colder climates.
Awkward Space
The sunroom is very narrow and long which rules out having a small sofa or bench inside. As a compromise, I've decided on a combination of lounge chairs, stools and floor cushions which can be changed around and moved depending on who is using the room.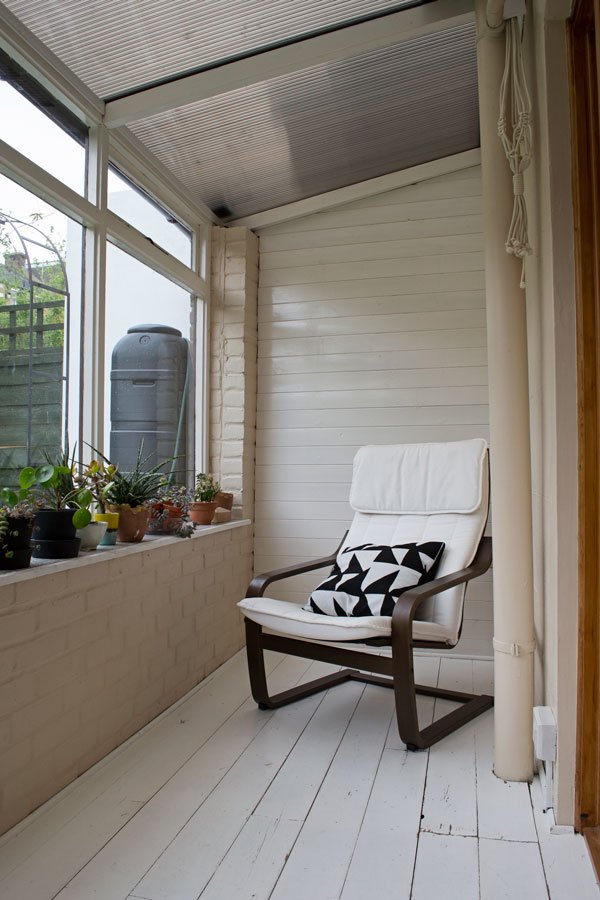
The Inspiration
|1| Art print, Alicia Galer |2| Palm |3| Lene Bjerre April lounge chair, Houseology |4| Raw cushion in Rust jute, Holly's House |5| Black & white herringbone Ives rug, Houseology |6| Normann Copenhagen Block Trolley, Houseology |7| Leila concrete planter, Concrete Jungles |8| Terracotta pots, Ferm Living | Image © Wertvoll Fotografie
Ever since I came across this jaw droppingly beautiful garden room on Pinterest (above) belonging to photographer Petra Reger, I've had it in mind to take the best elements from it and apply it to what I have. No, I don't have the structure of those black aluminium framed windows, or space for a dining table, but I have textured brick walls and window frames I can paint. I want the space to feel contemporary, to draw the eye towards and frame the garden outside. I'm going to blend a monochromatic base with terracotta details and layer up on the plants - I never need an excuse to do that!
The Plan
To refresh the ambiguous pink walls I'll be painting them white, but I want to choose a shade with blue undertones so that it's not so glaringly white in full sun - I don't want to be wearing shades in here!The wooden floor will stay as is, the distressed look gives the room character and added texture and I always like to leave part of a room untouched in some way.You might not be able to see from the photos, but the window sill has been laid with a pearlescent blue mosaic tile. I hate it, so I'm going to give it a couple of coats of white tile paint for a better backdrop for the plants to sit on.The orange pine door will also be treated with a coat of fresh white the same shade as the walls to blend with the rest of the space. There's just no excuse for 90s orange pine now people.The two spot lights above the door are pretty awful when you're trying to relax in the evening - you feel on display to the neighbours behind our garden. I'll be using festoon lighting hung across the roof struts for a softer, more intimate light.If you've noticed my absence from the blog in recent weeks it might go some way to explain that - I've been working all the hours I could find to get the room ready to share with you next week. Let me tell you, it's quite the transformation! What do you think of my plan? Do you have a garden project of your own?Want to see more garden inspiration? Check out my In The Garden board on Pinterest and follow #thechathamhouse on social for more of our home renovation updates.
IKEA Room Refresh in NEW 91 Magazine
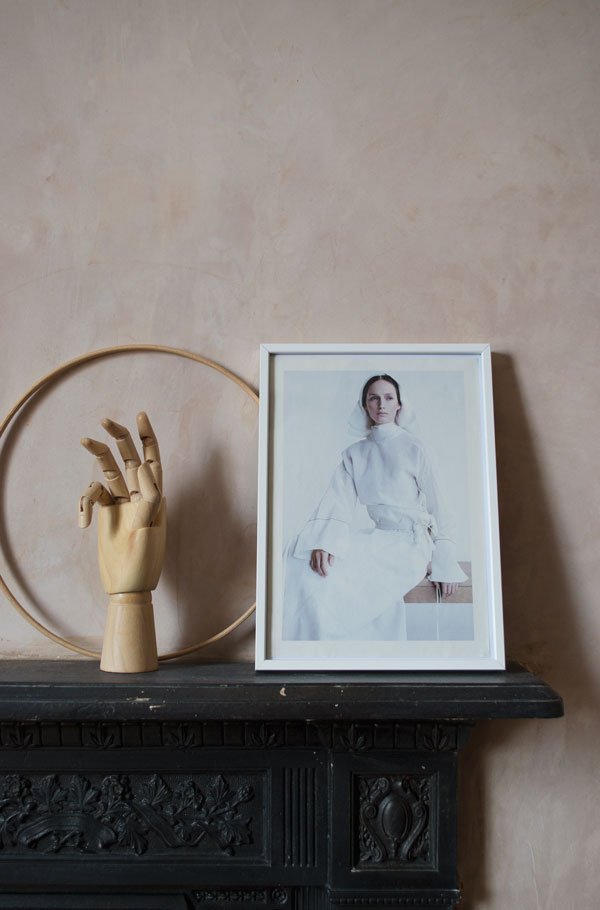 I know, I know - I've been quiet for a while. But there's good reason, I promise. For one, I've been having a ball styling and shooting a feature with IKEA for the latest issue of 91 Magazine. As part of their Room Refresh series, I've used our newly plastered bedroom (don't you just love those beautiful walls??) to show how I've integrated a bedroom workspace using the Norråker table. The magazine is out now and you check out how stylists Clare Piper and Laura Sawyer used the same table in completely different ways. It's yet another gorgeous issue, exploring slow living, independent shops and interior style, a perfect accompaniment to your Saturday morning coffee.WIN - IKEA is also giving you the opportunity to win a £250 gift card when you share your own Room Refresh with Ikea products using #ikearoomrefresh.In the meantime, I'm working on a little house project here to transform our sun room into a more liveable room - look out for the first post next week...
I know, I know - I've been quiet for a while. But there's good reason, I promise. For one, I've been having a ball styling and shooting a feature with IKEA for the latest issue of 91 Magazine. As part of their Room Refresh series, I've used our newly plastered bedroom (don't you just love those beautiful walls??) to show how I've integrated a bedroom workspace using the Norråker table. The magazine is out now and you check out how stylists Clare Piper and Laura Sawyer used the same table in completely different ways. It's yet another gorgeous issue, exploring slow living, independent shops and interior style, a perfect accompaniment to your Saturday morning coffee.WIN - IKEA is also giving you the opportunity to win a £250 gift card when you share your own Room Refresh with Ikea products using #ikearoomrefresh.In the meantime, I'm working on a little house project here to transform our sun room into a more liveable room - look out for the first post next week...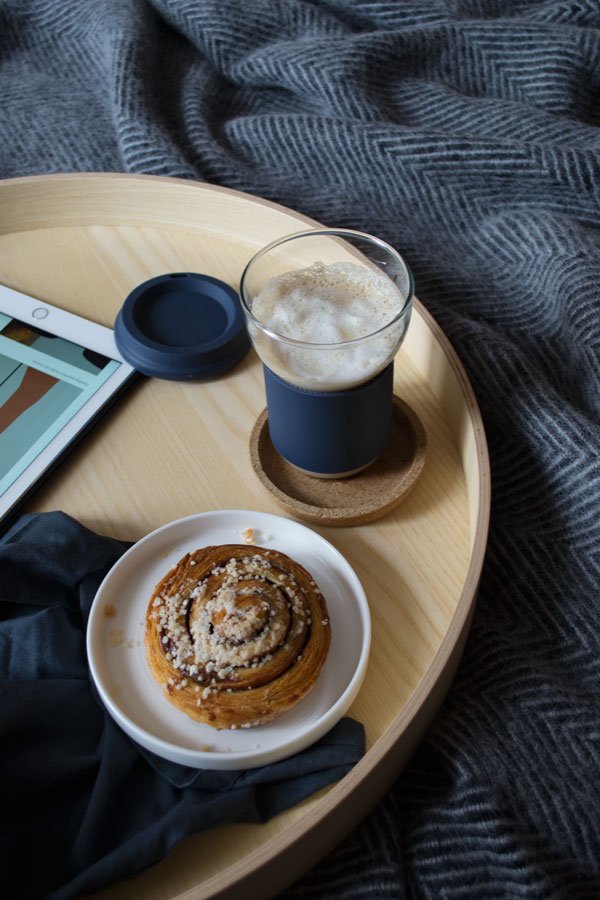 Pick up a copy of 91 Magazine S/S17 in digital or print directly online or through a local stockist.
Pick up a copy of 91 Magazine S/S17 in digital or print directly online or through a local stockist.
Styling & Photography © Tiffany Grant-Riley
Modern Scandi Kids Room Makeover - The Reveal
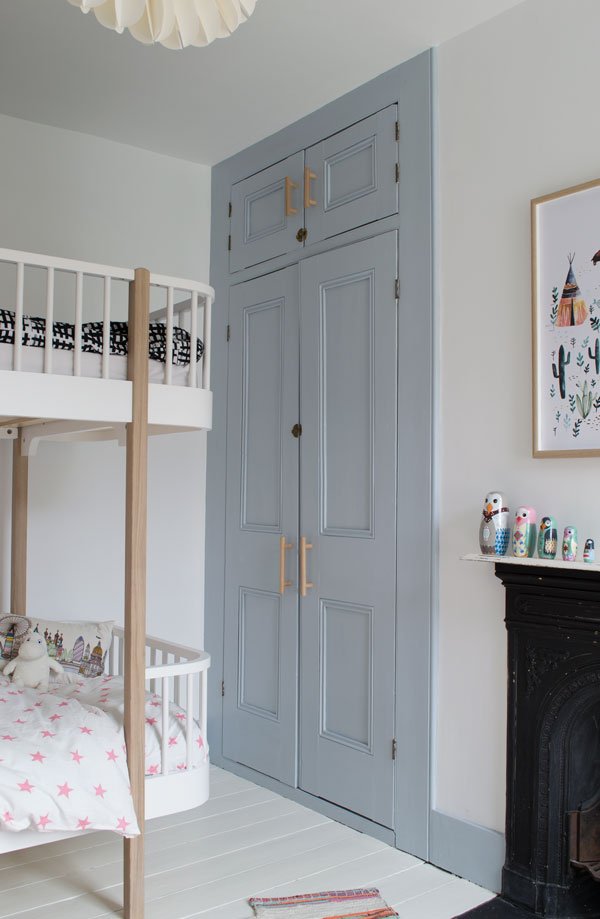 When we bought this house, it was sort of a given that we were going to tackle the kids room first as we wanted them both to feel settled in the new place as soon as possible, surrounded by familiar things from their old room but with a few new and exciting additions too.The room itself is on the whole really light, so we wanted a clean, modern space with accents of grey-blue (check out my inspiration in this post). We knew it wasn't going to be a quick job as four out of the three walls needed re-plastering and we'd decided to sand back and paint the wooden floors, but it took longer still to finish whilst navigating the chaos of moving and settling in and every day life. Aside from the plastering and replacing the radiator, we did everything ourselves and its been a great starting point for the rest of the house...although I won't be painting any more floorboards.
When we bought this house, it was sort of a given that we were going to tackle the kids room first as we wanted them both to feel settled in the new place as soon as possible, surrounded by familiar things from their old room but with a few new and exciting additions too.The room itself is on the whole really light, so we wanted a clean, modern space with accents of grey-blue (check out my inspiration in this post). We knew it wasn't going to be a quick job as four out of the three walls needed re-plastering and we'd decided to sand back and paint the wooden floors, but it took longer still to finish whilst navigating the chaos of moving and settling in and every day life. Aside from the plastering and replacing the radiator, we did everything ourselves and its been a great starting point for the rest of the house...although I won't be painting any more floorboards.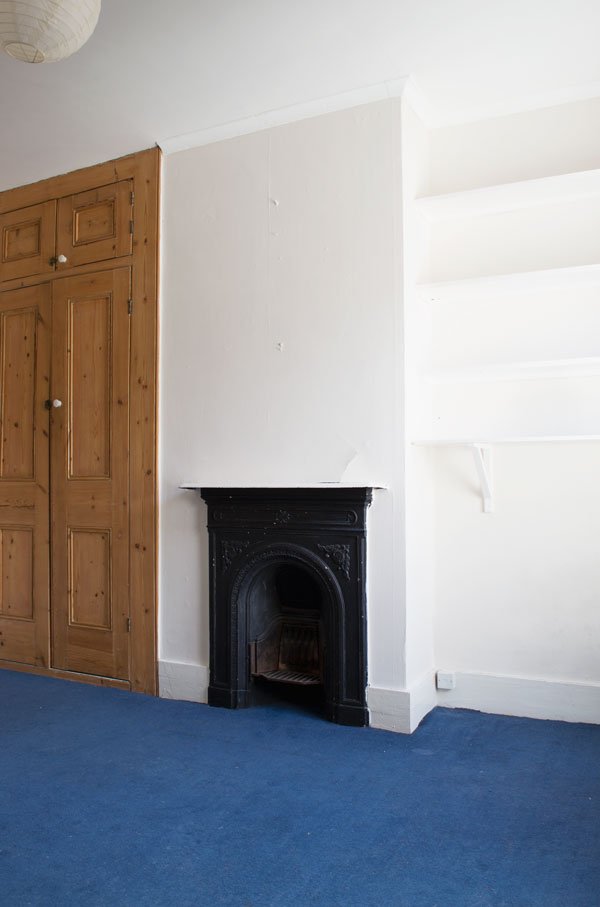 Essentially, everything needed stripping back so we could get a better idea of what needed attention. The carpet came up really easily (no underlay underneath either) revealing the hearth plate on the fireplace underneath and beautiful, really dirty floorboards. Seriously exciting. The walls were a little tricker as we had to remove the shelves from the alcove which had more or less been screwed in and painted onto the wall. Years worth of gloss paint to hack off to get them off. And then there was the polystyrene coving across the top of the ceiling which had to be chiselled off at the same time as the lining paper. The other delightful thing about this house is trying to locate and remove all the strange cable and phone line ports which have been added over the years - there were a few in here too.
Essentially, everything needed stripping back so we could get a better idea of what needed attention. The carpet came up really easily (no underlay underneath either) revealing the hearth plate on the fireplace underneath and beautiful, really dirty floorboards. Seriously exciting. The walls were a little tricker as we had to remove the shelves from the alcove which had more or less been screwed in and painted onto the wall. Years worth of gloss paint to hack off to get them off. And then there was the polystyrene coving across the top of the ceiling which had to be chiselled off at the same time as the lining paper. The other delightful thing about this house is trying to locate and remove all the strange cable and phone line ports which have been added over the years - there were a few in here too.
 The floors were given two coats of Wimborne White by Farrow & Ball which gave great coverage and I have to say is holding up well to the sort of everyday abuse wooden floors get from small children-toy car traffic, chairs dragged across the floor etc. If you're tackling a similar project and are as clueless as we were when we started, take a look at out (almost) definitive guide to sanding and painting wooden floors.
The floors were given two coats of Wimborne White by Farrow & Ball which gave great coverage and I have to say is holding up well to the sort of everyday abuse wooden floors get from small children-toy car traffic, chairs dragged across the floor etc. If you're tackling a similar project and are as clueless as we were when we started, take a look at out (almost) definitive guide to sanding and painting wooden floors. Rob did most of the fiddly painting such as a fresh coat on the ceiling and the cupboard doors were really his project whilst I focused on the walls and skirting boards. After weeks of umming and ahhing over the perfect shade of grey-blue for the woodwork, I picked 'Celestial Blue' by Dulux. The paint didn't need thinning at all and only two coats were needed.
Rob did most of the fiddly painting such as a fresh coat on the ceiling and the cupboard doors were really his project whilst I focused on the walls and skirting boards. After weeks of umming and ahhing over the perfect shade of grey-blue for the woodwork, I picked 'Celestial Blue' by Dulux. The paint didn't need thinning at all and only two coats were needed.
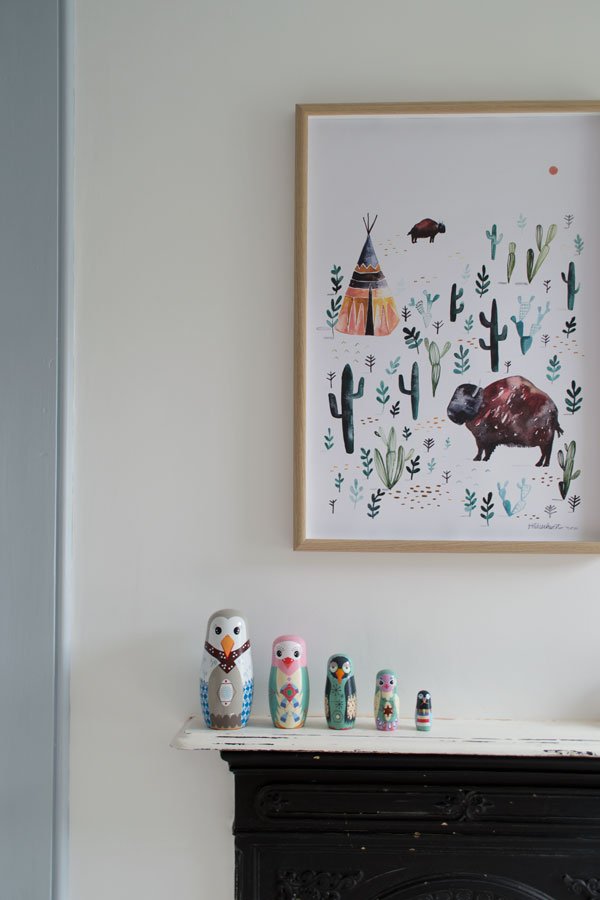
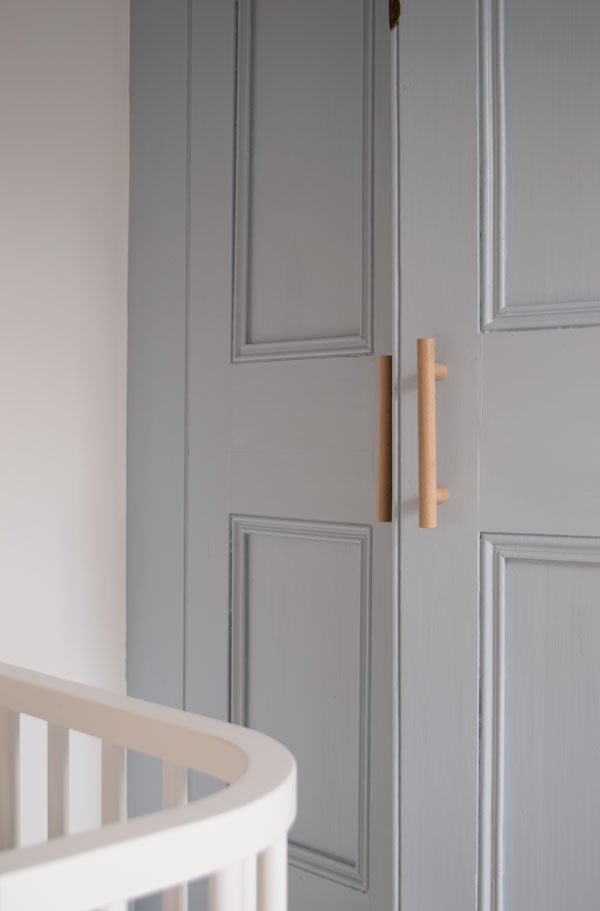 The original Victorian cupboard is my absolute joy. I'm honestly so chuffed I took a gamble and decided to paint it. There's so much orange stained pine in the house which I find a little over-powering, so I overcame my fear of painting original features and jumped in with both feet. This is generally a really bright room, although typically it was cloudy on the day I shot it, but I love the way the tone of the blue changes at different times of the day. The beautiful minimal door handles are a bespoke design by Chocolate Creative (listed on the source list below) from plywood and birch and give a very traditional cupboard a more contemporary feel. It also means the kids can easily access all their books, games and clothes inside and I plan to restore and decorate the inside properly a little further down the line.
The original Victorian cupboard is my absolute joy. I'm honestly so chuffed I took a gamble and decided to paint it. There's so much orange stained pine in the house which I find a little over-powering, so I overcame my fear of painting original features and jumped in with both feet. This is generally a really bright room, although typically it was cloudy on the day I shot it, but I love the way the tone of the blue changes at different times of the day. The beautiful minimal door handles are a bespoke design by Chocolate Creative (listed on the source list below) from plywood and birch and give a very traditional cupboard a more contemporary feel. It also means the kids can easily access all their books, games and clothes inside and I plan to restore and decorate the inside properly a little further down the line.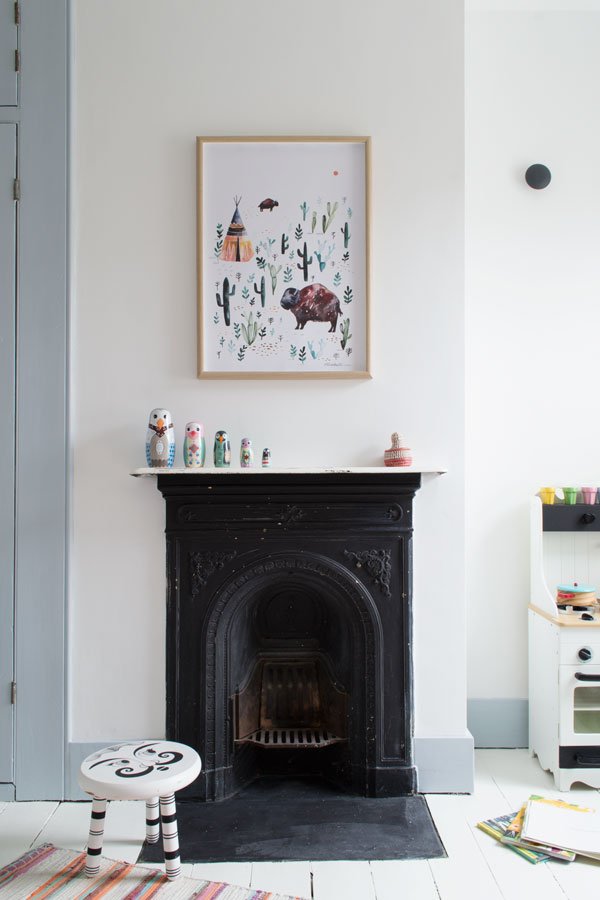 The only feature we decided to leave as was is the fireplace.You can see there are layers of paint underneath which over the years have been rubbed off in places. Much to my mother's dismay (she wants us to restore it) we love how rough and patchy it looks against the otherwise quite polished decor.
The only feature we decided to leave as was is the fireplace.You can see there are layers of paint underneath which over the years have been rubbed off in places. Much to my mother's dismay (she wants us to restore it) we love how rough and patchy it looks against the otherwise quite polished decor.
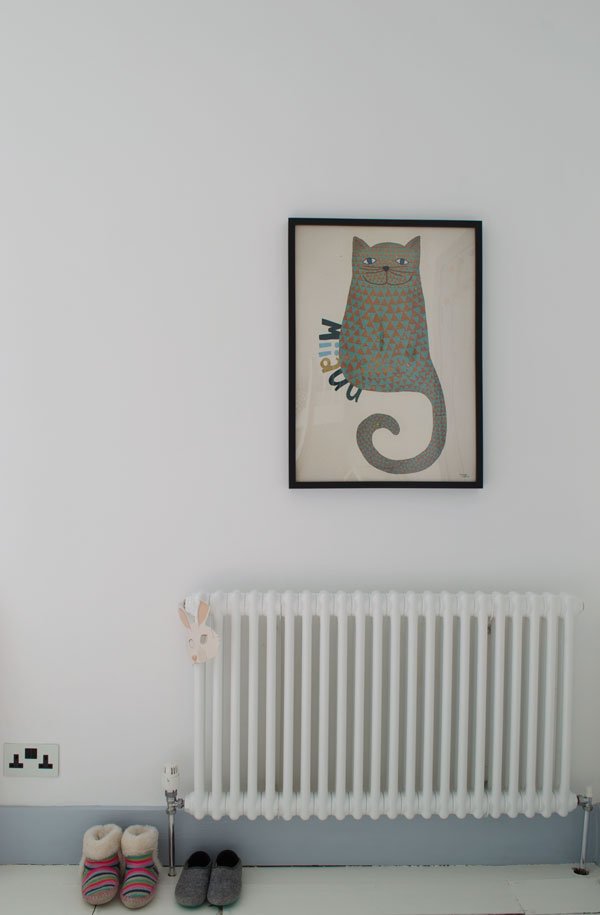 We replaced the old radiator with a new column and chrome pipes. I much prefer this style in keeping with the age of the house, but without the inefficiency which comes with original styles. Rob also wired in new white metal fronted sockets with black inserts, a new black toggle light switch and black ceiling rose from Dowsing & Reynolds. Small details make all the difference is a space this small.
We replaced the old radiator with a new column and chrome pipes. I much prefer this style in keeping with the age of the house, but without the inefficiency which comes with original styles. Rob also wired in new white metal fronted sockets with black inserts, a new black toggle light switch and black ceiling rose from Dowsing & Reynolds. Small details make all the difference is a space this small.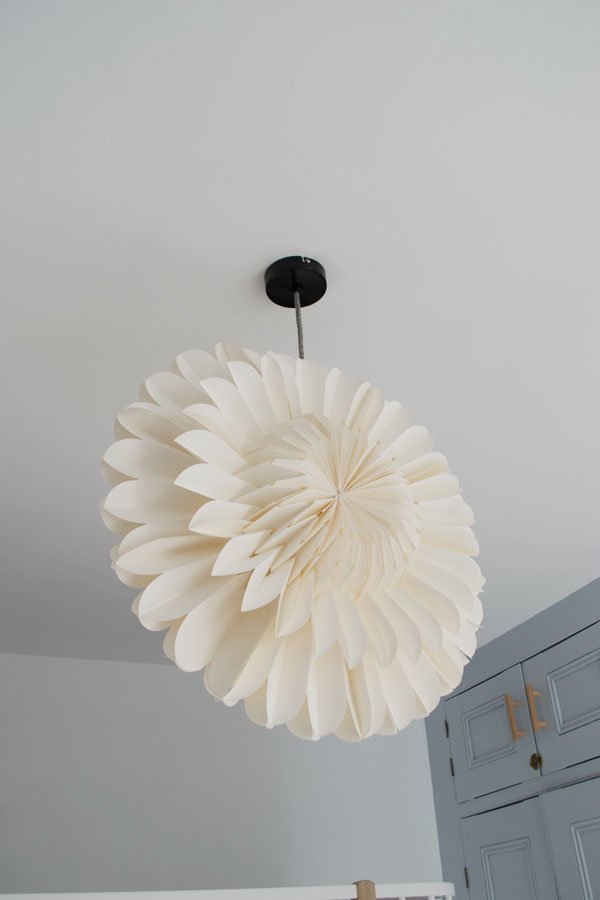
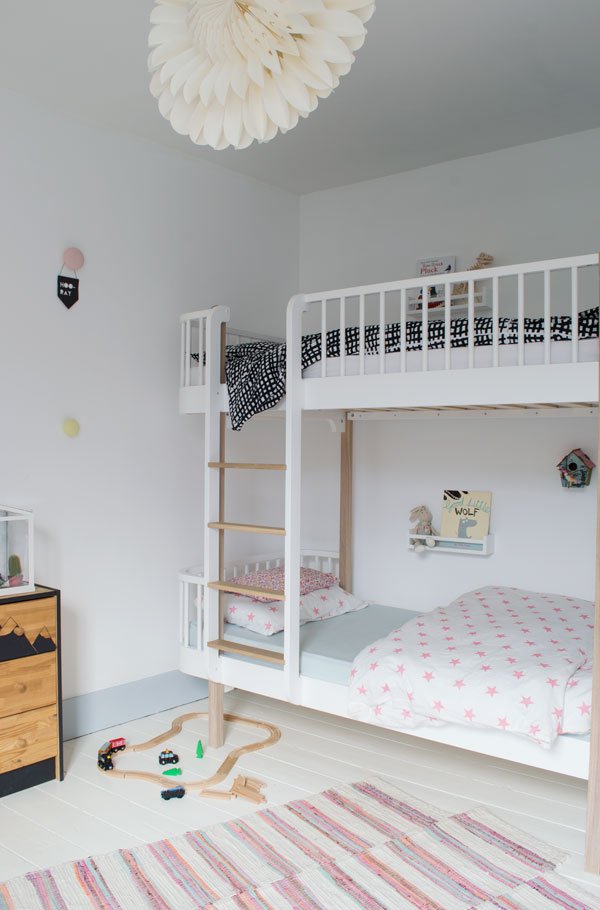 It was only when we put their new bunk bed together and moved it into the room that we really saw it all pulling together. This was the bed I'd had in mind for this room before anything else and I knew the kids would love the novelty of sharing it. The pale oak details tie in with other wooden details in the room and its fun, contemporary shape brings the room up to date. We bought two organic cotton mattresses that are curved to fit with the bed and are made from a combination of coconut coir, natural latex, natural fleece wool and unbleached cotton. They're a dream to lie on (which we've had to do several times) and the covers are completely removable in case they need to be washed.
It was only when we put their new bunk bed together and moved it into the room that we really saw it all pulling together. This was the bed I'd had in mind for this room before anything else and I knew the kids would love the novelty of sharing it. The pale oak details tie in with other wooden details in the room and its fun, contemporary shape brings the room up to date. We bought two organic cotton mattresses that are curved to fit with the bed and are made from a combination of coconut coir, natural latex, natural fleece wool and unbleached cotton. They're a dream to lie on (which we've had to do several times) and the covers are completely removable in case they need to be washed.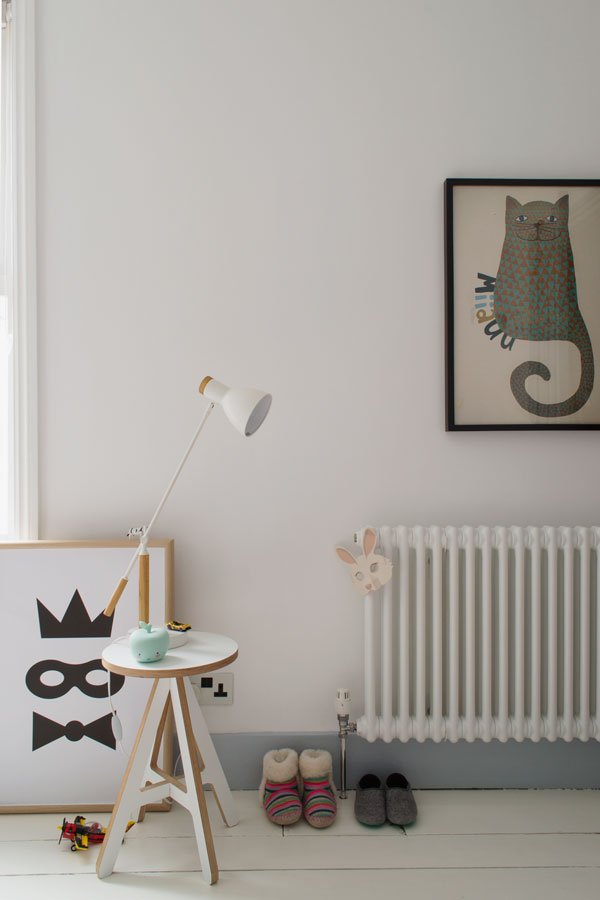

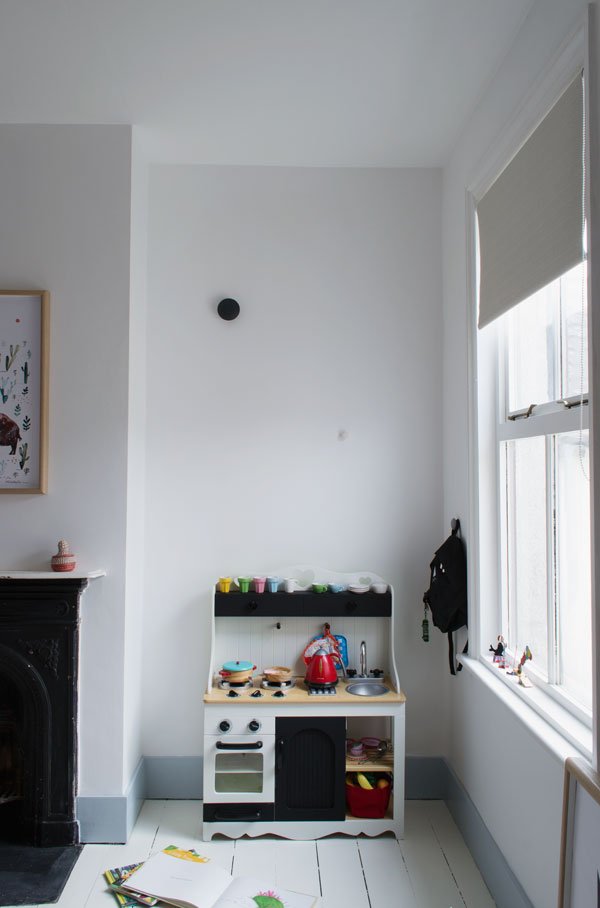 The little kitchen was given to us by a friend whose daughter had outgrown it. It was pink and green then, so I took it apart and gave it a monochrome revamp
The little kitchen was given to us by a friend whose daughter had outgrown it. It was pink and green then, so I took it apart and gave it a monochrome revamp because I can't help myself. My daughter still isn't quite into playing with it yet, so if she's still not keen after a year or so, my plan will be to build a plywood box desk into this alcove that they can both sit at and be creative together.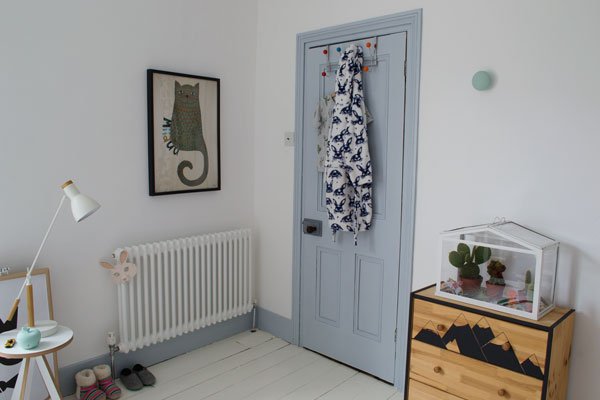 And there we have it. Room one down. Only the rest of the house to go...
And there we have it. Room one down. Only the rest of the house to go...
•••
Source List:*White and oak bunk bed - Oliver Furniture, Nubie.Organic cotton mattresses - Little Green Sheep, Nubie*Dulux 'Ultra White' emulsion paint - Homebase.*Dulux 'Celestial Blue' wood paint - Dulux, Homebase.Two column radiator - Wickes.Porcelain wall hooks - Anne Black DK.*Bespoke 'bench' cupboard door handles - Chocolate Creative.Oatmeal linen look roller blind - Homebase.White 'A' Stool (used as side table) - ByAlex.White 'Cohen' table lamp - MADE.COM.'Socker' greenhouse - IKEA.Cacti, from a selection at The Hendersons.*Black and white sockets and vintage style toggle light switch - Dowsing & Reynolds.Black and white vintage stool - charity shop find.'Rast' chest of drawers - (painted) IKEA.Mini bedside shelves - (painted) Bekväm spice racks, IKEA.Pink, orange and blue rag rug - Zara Home (discontinued).'Bison' illustration poster - Gretas SchwesterBlack and white grid bedding - IKEA (discontinued).Pink and white star bedding - H&M Home.White paper lotus light - Bungalow DK.'Miiaaw' cat poster - Michelle Carlslund Illustration.Mask poster - Wild Boys & Girls.* Indicates where product has been gifted as part of this collaboration. Photography & Styling © Tiffany Grant-Riley
How To Make A Kokedama Hanging Garden
 Almost this time last year I was shooting this tutorial piece for the book 'Urban Jungle - Living & Styling with Plants' and today I wanted to show you how to make a Kokedama (meaning "moss ball") hanging garden. Not only do they make a stunning feature of an otherwise blank corner of a room, but they're also use up very little space if large potted houseplants aren't an option for you.If you're a plant lover and you've had your eyes open over the past year or so, you'll have noticed this new trend of hanging moss ball plants popping up everywhere, taken from the traditional Japanese art of displaying plants. I managed to teach myself to do this on the fly as I shot it, so although the overall concept might sound daunting, it couldn't be easier to do. The mixing of the soils and wrapping the moss and string is a therapeutic, hands on way to garden and if you choose the right plant, it'll be happy for as long as you take good care. Mine have been thriving for almost a year now too...You Will Need:A space to make mess. If this is at your table indoors, put paper down (and on the floor too). Otherwise, go outside!Moisture loving plants - ferns are ideal (I've used the Asparagus variety) as well as ivy, small trees and orchids.Sphagnum moss.All-purpose compost.Bonsai or Akadama soil.Garden or waxed twine or thin cord.Sheet moss.
Almost this time last year I was shooting this tutorial piece for the book 'Urban Jungle - Living & Styling with Plants' and today I wanted to show you how to make a Kokedama (meaning "moss ball") hanging garden. Not only do they make a stunning feature of an otherwise blank corner of a room, but they're also use up very little space if large potted houseplants aren't an option for you.If you're a plant lover and you've had your eyes open over the past year or so, you'll have noticed this new trend of hanging moss ball plants popping up everywhere, taken from the traditional Japanese art of displaying plants. I managed to teach myself to do this on the fly as I shot it, so although the overall concept might sound daunting, it couldn't be easier to do. The mixing of the soils and wrapping the moss and string is a therapeutic, hands on way to garden and if you choose the right plant, it'll be happy for as long as you take good care. Mine have been thriving for almost a year now too...You Will Need:A space to make mess. If this is at your table indoors, put paper down (and on the floor too). Otherwise, go outside!Moisture loving plants - ferns are ideal (I've used the Asparagus variety) as well as ivy, small trees and orchids.Sphagnum moss.All-purpose compost.Bonsai or Akadama soil.Garden or waxed twine or thin cord.Sheet moss.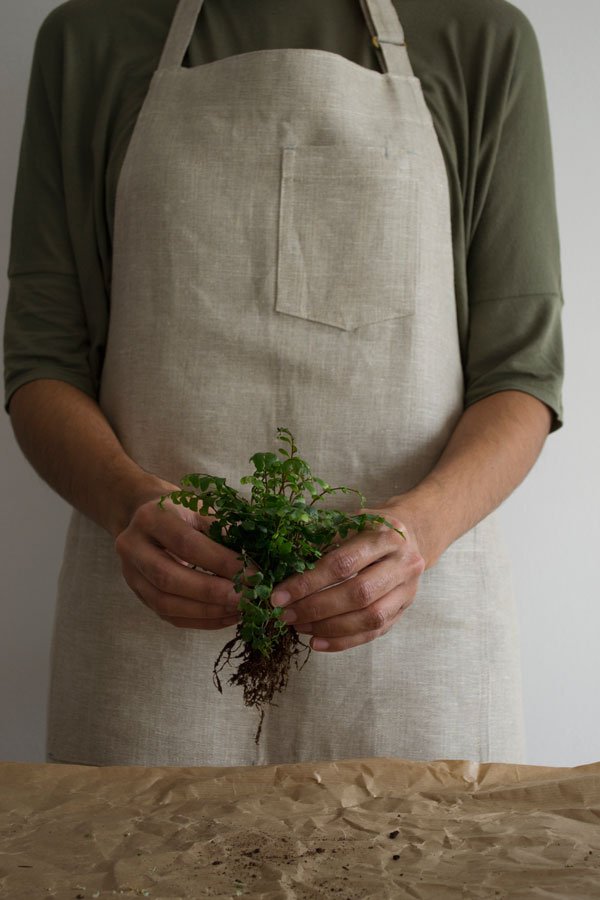 |1| Remove the access soil from to expose the roots of the plant taking care not to break them. Wrap the root ball in the Sphagnum moss. This will keep the core of the ball nice and moist.
|1| Remove the access soil from to expose the roots of the plant taking care not to break them. Wrap the root ball in the Sphagnum moss. This will keep the core of the ball nice and moist. |2| In a bucket or large bowl, combine in equal parts the compost and soil, mixing it with water until the soil just clumps together as you make a ball. Form a solid ball large enough to house the roots of the plant (you may need to squeeze out the excess water to do this). Make a hole for the roots of the plant and gently insert it, squeezing the soil back around it.
|2| In a bucket or large bowl, combine in equal parts the compost and soil, mixing it with water until the soil just clumps together as you make a ball. Form a solid ball large enough to house the roots of the plant (you may need to squeeze out the excess water to do this). Make a hole for the roots of the plant and gently insert it, squeezing the soil back around it. |3| Place your plant ball onto a sheet of moss and bring the sides up around the soil, making sure to remove any excess folds, then firmly (but not too tightly) wrap the ball with the string.
|3| Place your plant ball onto a sheet of moss and bring the sides up around the soil, making sure to remove any excess folds, then firmly (but not too tightly) wrap the ball with the string.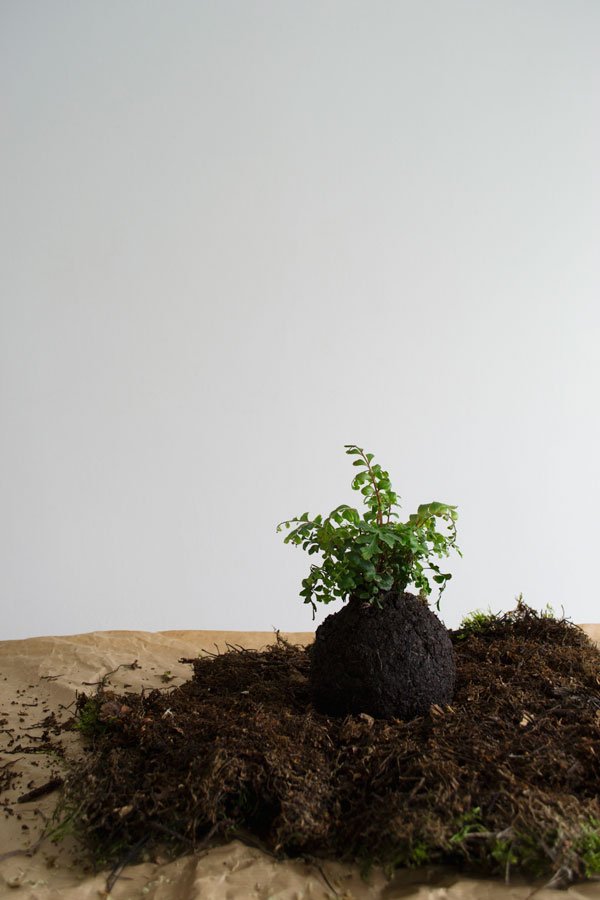
 |4| Wrap the ball with the string until the moss the ball is secure. Tie three additional lengths of string on the plant ready to hang it up and choose a location your plant will love. If you're unable to hang your Kokedama, you can also display them on a shelf or other surface with a small plate or saucer underneath to catch the excess moisture.TIP: Keep an eye on how moist the Kokedama is - watering once a week by submerging it or regularly spritzing with water will keep it happy. I add feed into the water during the growing months (Spring and Summer) too.
|4| Wrap the ball with the string until the moss the ball is secure. Tie three additional lengths of string on the plant ready to hang it up and choose a location your plant will love. If you're unable to hang your Kokedama, you can also display them on a shelf or other surface with a small plate or saucer underneath to catch the excess moisture.TIP: Keep an eye on how moist the Kokedama is - watering once a week by submerging it or regularly spritzing with water will keep it happy. I add feed into the water during the growing months (Spring and Summer) too. 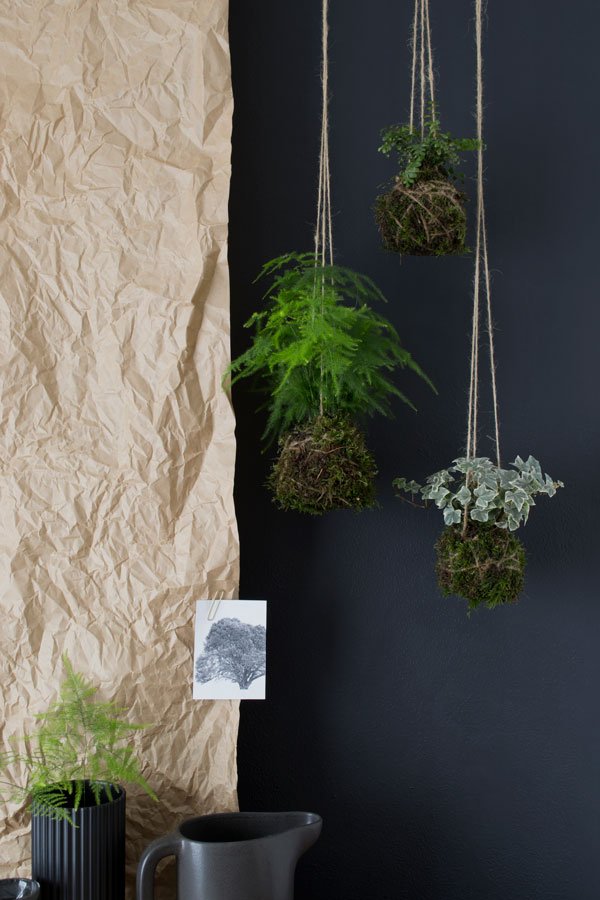 To see more beautiful DIY plant tutorials and inspirational urban jungle stylings, you can purchase 'Urban Jungle - Living & Styling with Plants' here and follow the community on Instagram @urbanjungleblog #urbanjunglebook.
To see more beautiful DIY plant tutorials and inspirational urban jungle stylings, you can purchase 'Urban Jungle - Living & Styling with Plants' here and follow the community on Instagram @urbanjungleblog #urbanjunglebook.
Photography & Styling © Tiffany Grant-Riley (with thanks to Enrich & Endure for the loan of the linen apron).
Sneak Peek Kids Room Update | When You Paint For Days
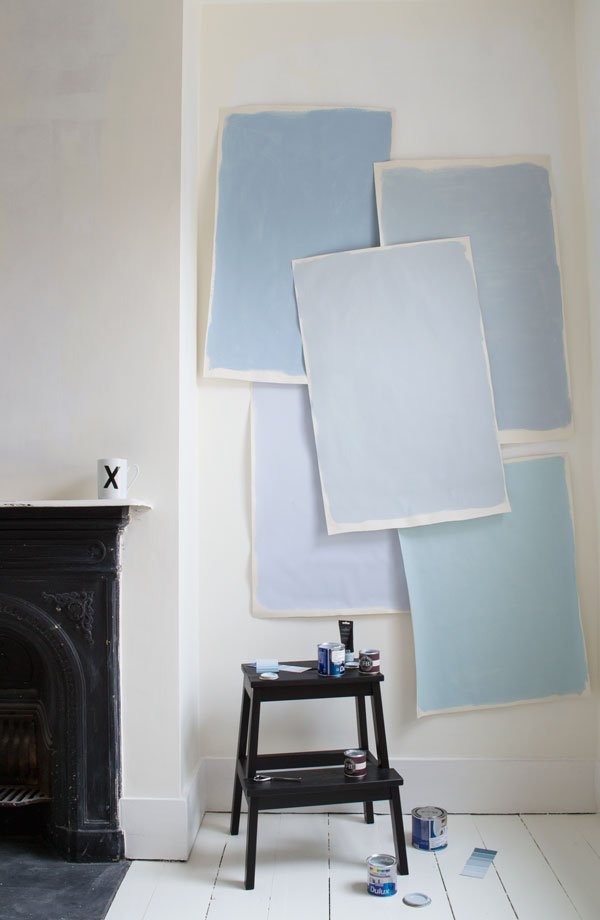 No one ever tells you when you start renovating a place just how long it will take. Or that there may be minor set-backs, like when you choose the same shade of white for the walls as the floor and it turns out that it actually isn't the same after all (let's call it cream). So you then you complain and the paint company "runs tests" and tells you that actually it's fine and must be something to do with the way you prepped the wall (it wasn't, by the way).But it's all good. I've calmed down now, resolving to plump for Dulux's Ultra White (did you know it has light reflective particles in it?!) and I'm back with my last update on the kids room before the big 'before & after' next week. Before we do that, let's take a look back over our progress...Following this post where, having had three out of four walls re-plastered we then worked on painting the wooden floor, before cracking on with painting the walls, woodwork and installing a new radiator. Rob worked flat out repairing and painting the ceiling and putting in new electrical points (just you wait!)
No one ever tells you when you start renovating a place just how long it will take. Or that there may be minor set-backs, like when you choose the same shade of white for the walls as the floor and it turns out that it actually isn't the same after all (let's call it cream). So you then you complain and the paint company "runs tests" and tells you that actually it's fine and must be something to do with the way you prepped the wall (it wasn't, by the way).But it's all good. I've calmed down now, resolving to plump for Dulux's Ultra White (did you know it has light reflective particles in it?!) and I'm back with my last update on the kids room before the big 'before & after' next week. Before we do that, let's take a look back over our progress...Following this post where, having had three out of four walls re-plastered we then worked on painting the wooden floor, before cracking on with painting the walls, woodwork and installing a new radiator. Rob worked flat out repairing and painting the ceiling and putting in new electrical points (just you wait!)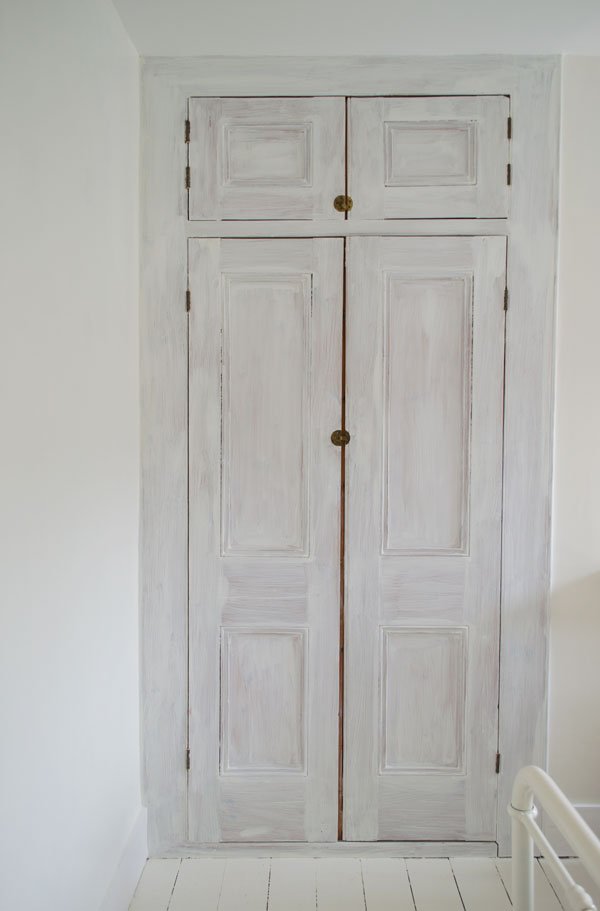 The original cupboard doors, which started out in orange pine, have been given a refresh and if you saw my recent post sharing kids room style influences, you'll have seen I was going all out on finding the perfect grey-blue to paint it with. Let me tell you, it wasn't easy finding the right shade - I must've stood for hours with tester paper all over the wall studying the light, trying Farrow & Ball's Parma Gray and 'Mount Fuji' by Crown to name a few but yet again Dulux came good with 'Celestial Cloud #4'. And it really is celestial. Ahhhhhh.
The original cupboard doors, which started out in orange pine, have been given a refresh and if you saw my recent post sharing kids room style influences, you'll have seen I was going all out on finding the perfect grey-blue to paint it with. Let me tell you, it wasn't easy finding the right shade - I must've stood for hours with tester paper all over the wall studying the light, trying Farrow & Ball's Parma Gray and 'Mount Fuji' by Crown to name a few but yet again Dulux came good with 'Celestial Cloud #4'. And it really is celestial. Ahhhhhh.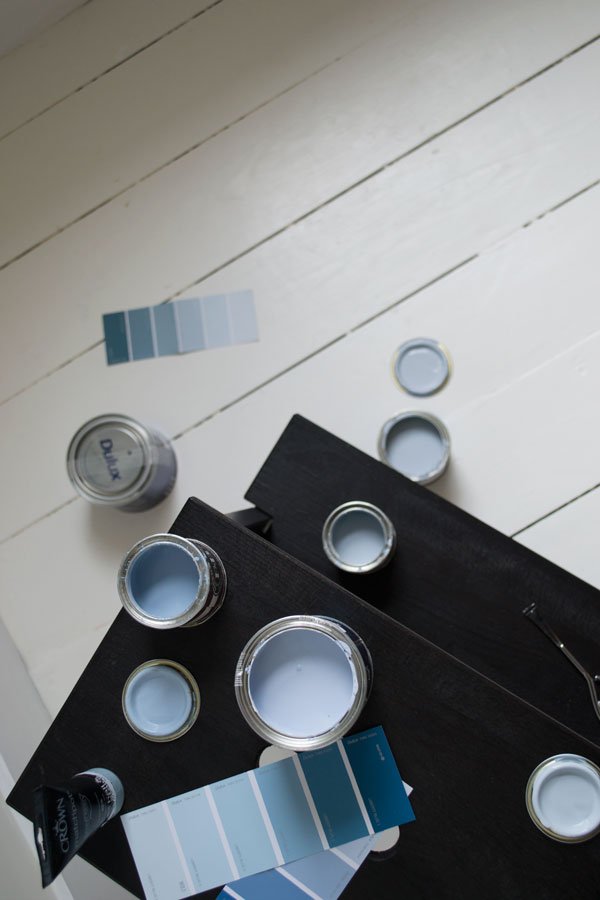
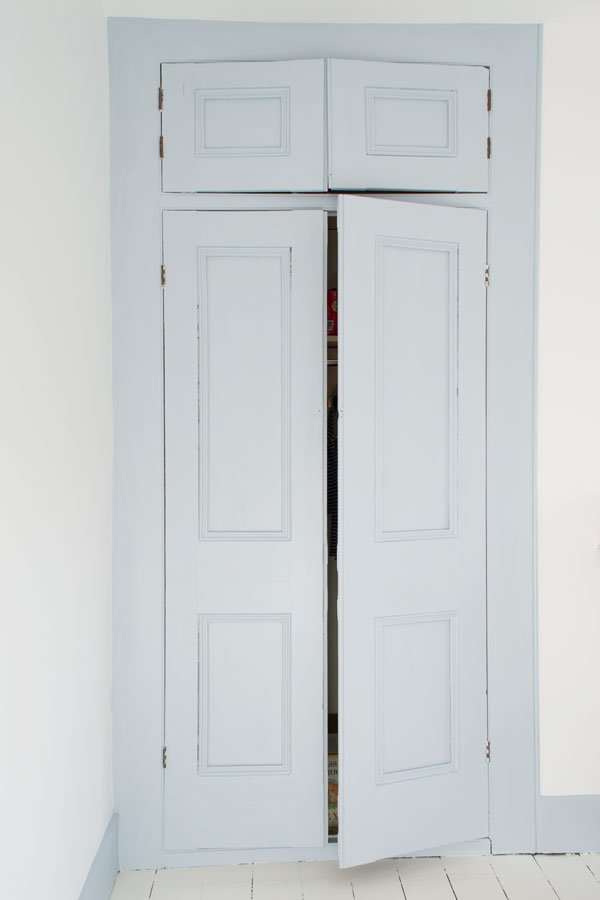 It instantly makes the room feel calmer, don't you think? We extended the blue out to the skirting board and the back of their bedroom door which I thought was an effective way of bringing more of the colour in without it being overwhelming. To finish the treatment on the cupboard, we reattached the brass catches and added two sets of bespoke handles - I can't wait for you to see it all come together!
It instantly makes the room feel calmer, don't you think? We extended the blue out to the skirting board and the back of their bedroom door which I thought was an effective way of bringing more of the colour in without it being overwhelming. To finish the treatment on the cupboard, we reattached the brass catches and added two sets of bespoke handles - I can't wait for you to see it all come together!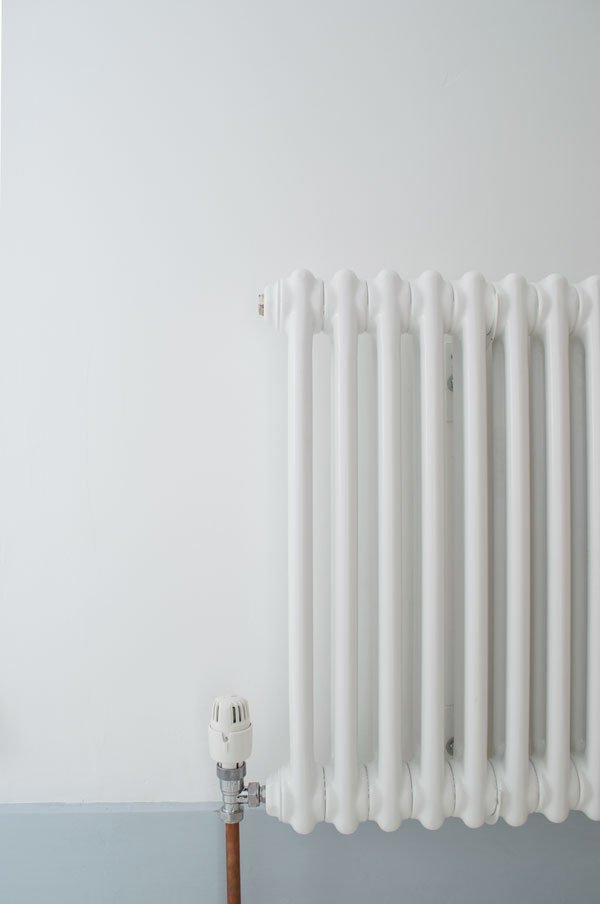 Eventually all the radiators in the whole house will be replaced with modern column styles, so we started the process here with a simple two column design. It did of course mean that some of the boards had to be pulled up to get it plumbed in, but it was a minor cosmetic job.
Eventually all the radiators in the whole house will be replaced with modern column styles, so we started the process here with a simple two column design. It did of course mean that some of the boards had to be pulled up to get it plumbed in, but it was a minor cosmetic job. And that's all you're getting for now. I'm spending the next few days adding a few last minute touches and tweaks and I'll be back with the first complete room in the house next week. Progress!
And that's all you're getting for now. I'm spending the next few days adding a few last minute touches and tweaks and I'll be back with the first complete room in the house next week. Progress!
Photography © Tiffany Grant-Riley
This post is in collaboration with Homebase.
